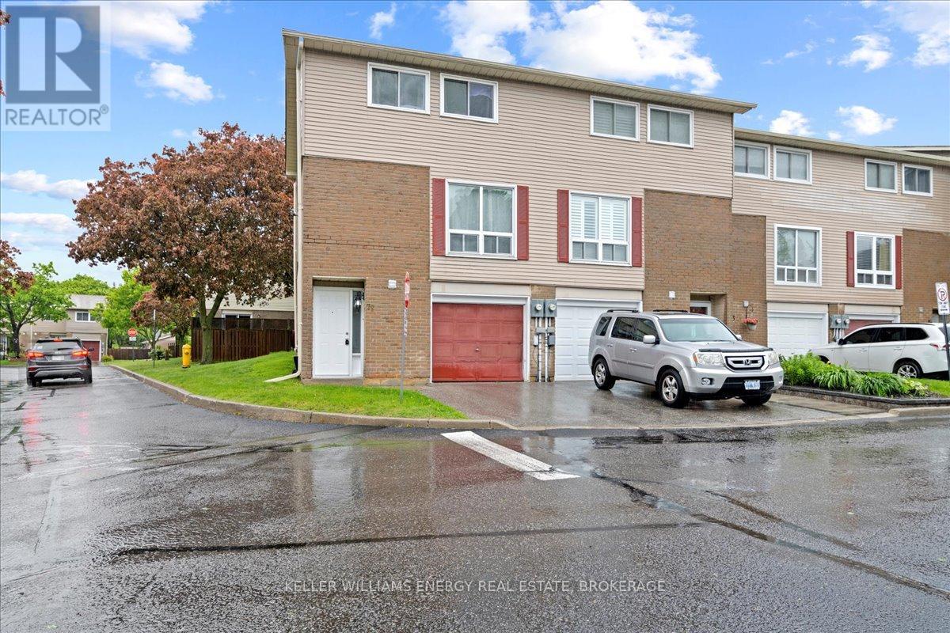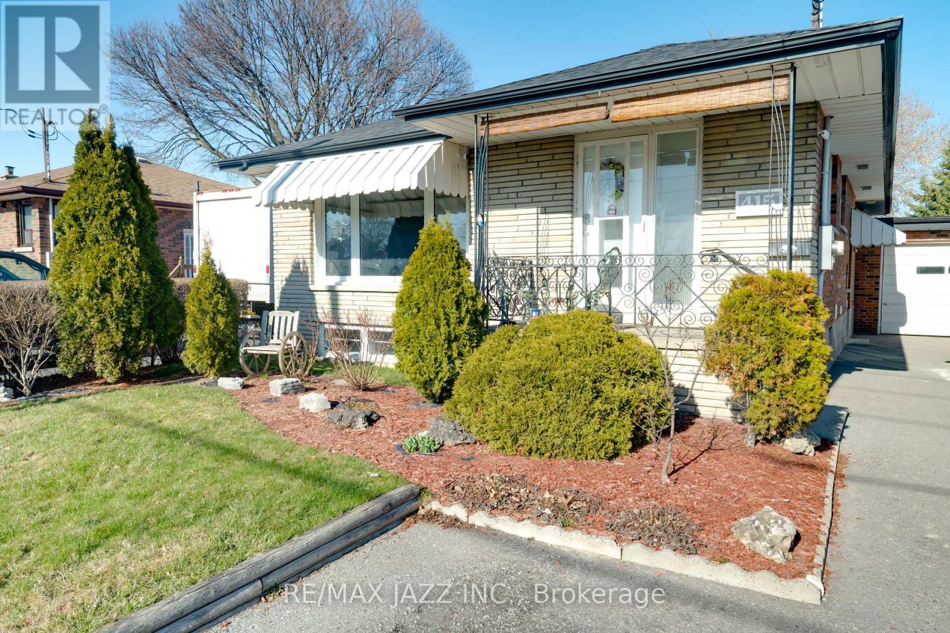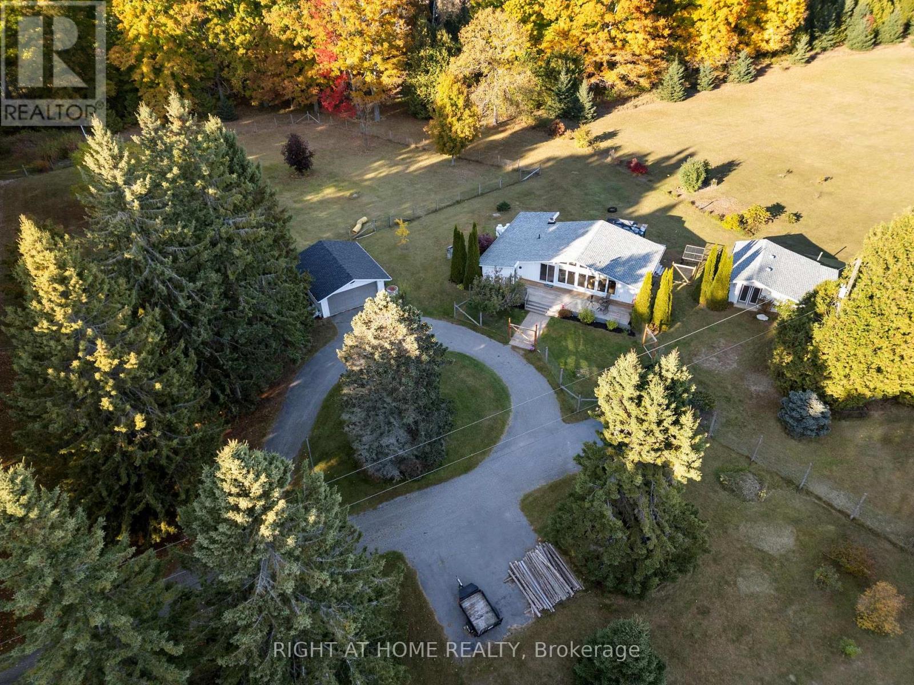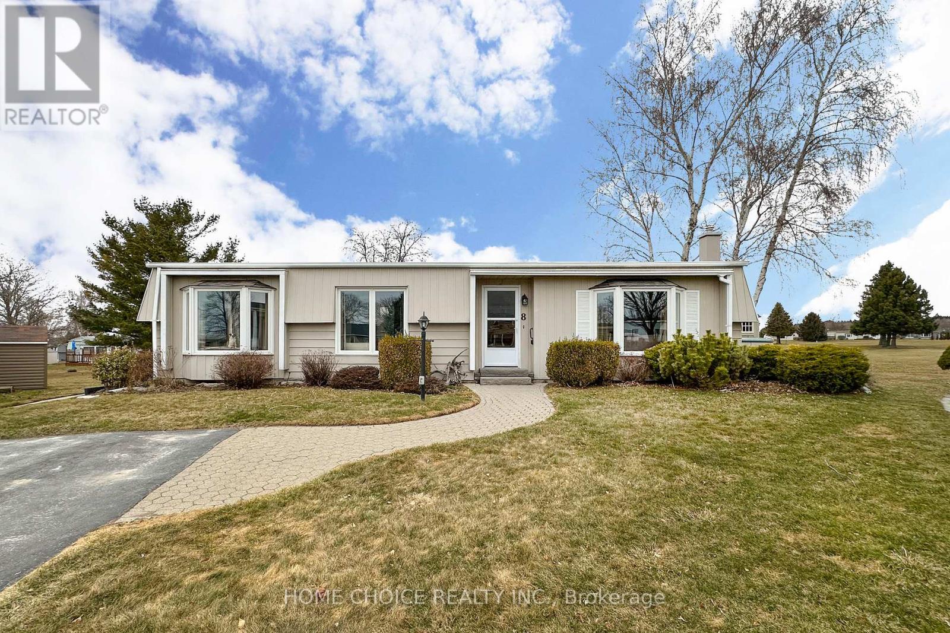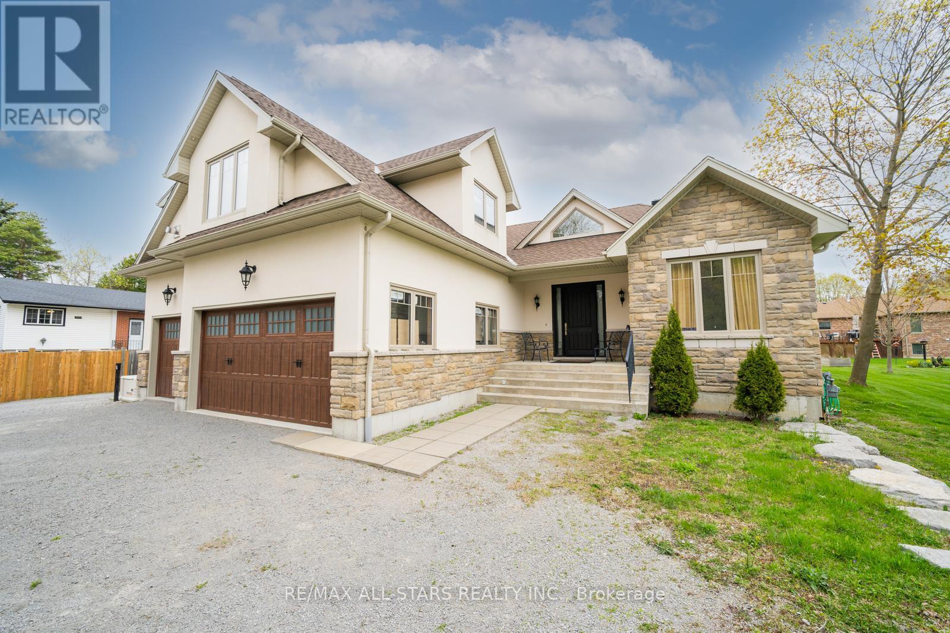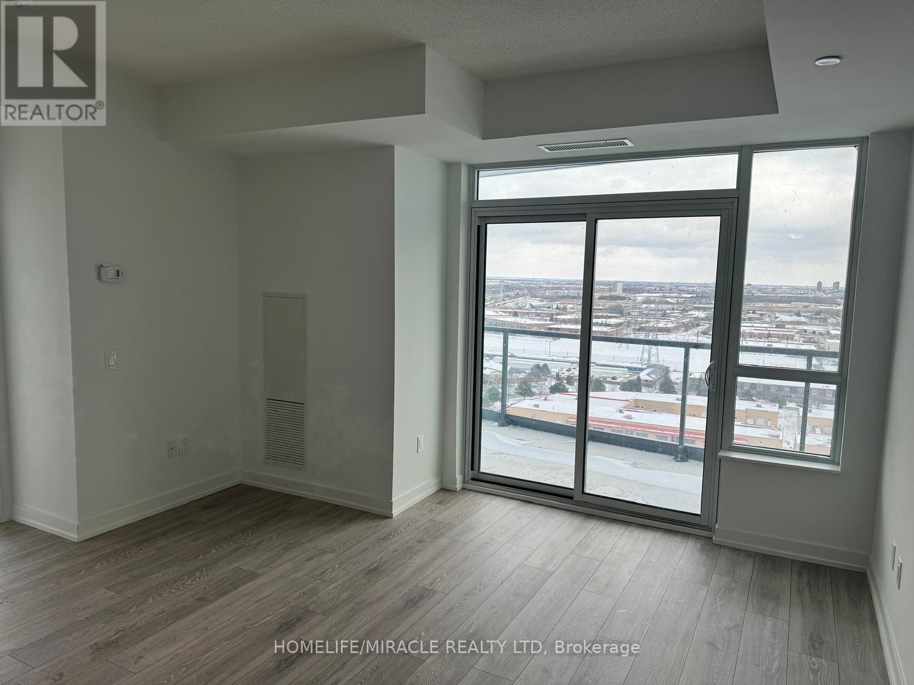78 - 1133 Ritson Road N
Oshawa, Ontario
First-Time Buyers Delight!Welcome to this bright and spacious end-unit townhome that feels just like a semi! Freshly painted with stylish new flooring and modern updated washrooms, this beauty is move-in ready perfect for anyone looking to break into the market without breaking the bank.Tucked into a family-friendly neighbourhood, you're just steps away from transit (2-min walk!), top-rated schools like Beau Valley PS and O'Neill CVI, and surrounded by parks, playgrounds, and Northview Community Centre. Whether you're starting a family or looking for a smart investment, this home checks all the boxes: space, style, and location.With 4 parks, 3 playgrounds, a splash pad, tennis and basketball courts all within walking distance, and safety services nearby, its the kind of place where you feel taken care of.Dont miss this gem the lifestyle, location and value are all here waiting for you! (Virtual staging in some photos.) (id:61476)
1200 Trowbridge Drive
Oshawa, Ontario
This fully updated and meticulously maintained legal duplex, registered in 2020, presents an exceptional opportunity for investors, multigenerational families, or those looking to live in one unit while generating rental income from the other. Located in a highly desirable and convenient area, this turnkey property offers immediate, stable income with AAA tenants in place on a month-to-month basis, allowing flexibility for future use. MAIN UNIT TENANTS ARE LEAVING AUGUST 14th and it will be vacant. The main unit has been fully renovated and thoughtfully designed to impress, featuring luxury quartz countertops, custom kitchen cabinetry, new stainless steel appliances, and brand-new flooring and carpeting throughout (2024). The unit also boasts a massive crawl space, offering an abundance of storage rarely found in similar properties. It is currently rented for $2,400 per month plus 65% of the utilities. The upper unit features its own private entrance and walkout deck, providing outdoor living space for tenants or future occupants. This bright and functional space is currently rented for $1,500 per month plus 35% of the utilities. Significant upgrades have been completed for your peace of mind, including a new air conditioning system and hot water heater (2020), repaved driveway (2020), and recent improvements such as a newly constructed backyard deck (2024), brand-new shed (2024), and updated flooring and carpets throughout (2024).Ideally situated just steps from transit, schools, grocery stores, restaurants, a gym, public library, and countless other amenities, this property offers convenience, comfort, and excellent walkability. Whether you are looking to add a strong-performing property to your portfolio, accommodate extended family, or supplement your mortgage with reliable rental income, this exceptional duplex is ready to deliver. With all major renovations complete and strong, flexible tenancies in place, this is truly a rare opportunity not to be missed. (id:61476)
415 Stevenson Road N
Oshawa, Ontario
Legal 2-unit bungalow in Oshawa's desirable McLaughlin neighbourhood! This solid home features a spacious ~1200 sq ft upper unit with 3 bedrooms, open-concept living, and ensuite laundry. The beautifully finished basement apartment is vacant and move-in ready, offering 2 oversized bedrooms, 7'3" ceilings, open layout, quartz counters, and its own laundry. Live in style downstairs while collecting income from the upstairs unit or use both spaces for multigenerational living. Detached garage plus driveway parking for up to 4 cars. Steps to transit, schools, parks, and all amenities. Ideal setup for first-time buyers, extended families, or investors looking for flexible options and strong rental upside potential. (id:61476)
73 Prince Edward Street
Brighton, Ontario
Welcome to this incredible, fully updated Home in the heart of Brighton. Offering 3 bedrooms, with the option of a main level primary bedroom, this home is ideal for all generations! The bright and open main level features a beautiful and large living room with an electric fireplace and is open to the dining area. The kitchen is fully updated and stunning. With beautiful stone counters and stainless steel appliances, you will fall in love. The main level bedroom has beautiful wood detail on the wall and has a spacious double closet. Completing the main level is a fully updated 3 pc bathroom. Heading upstairs you will find two large bedrooms as well as an incredible fully renovated 5 pc bathroom. The lower level of the home has a recreation room, perfect for entertaining, the expanding family or for a home office. Laundry is conveniently located at the bottom of the stairs, just off the back entrance and mudroom area. Outside you can relax on the wrap around porch, or wander into your private back yard. Spend time under the gazebo while you watch the kids play! The backyard also has a garden shed for extra storage. The detached garage, with hydro, is spacious enough for a vehicle or can function as an excellent workshop. The driveway is huge and can fit all of your vehicles as well as your guests. The feel and look of this home is amazing. Beautiful style and decor choices throughout will have you wanting to move right in! Situated just steps to all of Brighton's amenities, you will love the location. Walk to shops, restaurants, schools, churches. Brighton is a charming town, just over an hour from the GTA and is located at the gateway to Prince Edward County (id:61476)
80 Fry Crescent
Clarington, Ontario
Welcome to your dream home! This beautifully maintained property features 3 bright and spacious bedrooms, each with ample storage, and 4 full bathrooms offering comfort and convenience for the whole family. Over 1700 sq. ft of beautifully updated living space. The heart of the home is the renovated kitchen, perfect for both everyday meals and entertaining guests. Step outside to the fully fenced backyard ideal for gatherings and outdoor fun. The fully finished basement provides flexible space for movie nights, a home gym, or a play area for the kids. Don't miss this incredible opportunity to make this house your forever home! ** This is a linked property.** (id:61476)
203 Barnes Road
Brighton, Ontario
Welcome To 203 Barnes Rd, Brighton! Welcome Home! Are You Looking For Privacy & Your Own Piece Of Paradise! 14 Acres Of Stunning Property That Is in a Park-Like Setting. Stunning Views Of Sunsets/Wild Life! Beautiful Trees Placed Throughout The Property With Pine Trees Lining The Property. This 2 Bed,1 Bath Chalet Style Bungalow Home With Open Concept Main Level, Cathedral Ceilings & Floor To Ceiling Windows For Panaromic Views W/ W/O Spacious Front Porch/Deck! Main Lvl Primary W/ Lots Of Natural Light W/ W/O To a Massive and Private Back Deck W/ Gazebo/Hot Tub! Main Level Also Features Renovated Eat-In Kitchen (2022) W/ Quartz, Pot Lights & New Bosch Dishwasher. Basement F/ Additional Bedroom That Is Large and Bright. Plus There Is A Family Room Perfect For Entertaining! This Property Also Boasts A Separate Building Currently A Kennel (Formerly A Guest House) With A/C & Heat! Start your owns dog boarding or doggie daycare business. **EXTRAS** Zoned RU2 - Opportunity Awaits! Close To Hwy 2, 10 mins to 401, 5 Min Walk To Beach. Close To Lake Ontario, Beautiful Presquille Park, 10 Mins To Big Apple & Public Boat Launch! Extra: Heated and air condition tack room (possible). (id:61476)
13 Country Lane
Brock, Ontario
SELLER SAYS TRY AN OFFER! Attention Downsizers or First Time Buyers - DON'T MISS OUT on this exceptional Solid Quality Barkey-Built Bungalow in the heart of Cannington's most desirable neighbourhood. With its stunning brick construction, 1 1/2 car garage, and paved double-wide driveway, this charming property is sure to attract attention from discerning buyers. The main level boasts 3 spacious bedrooms, a beautiful bathroom, and a large eat-in kitchen with ample cupboards, pantry and a walk-out to a serene private interlock stone courtyard with a soothing water feature. The expansive living room features hardwood floors, a cozy gas fireplace with open access to the dining room and deck, overlooking a mature treed yard. The lower level, with its separate entrance, offers a versatile space perfect for entertaining or possible potential to bringing the In-Laws, with a large recreation room, electric fireplace, bar, and built-in display shelves. Additional features include an extra bedroom, modern 3-piece bathroom, and office/den or craft room, providing the perfect setup for a home office or hobby space. Conveniently located within walking distance to top-rated schools, restaurants and downtown shopping, this property offers the perfect blend of small-town charm and modern amenities, yet easy access to the GTA, Uxbridge, Markham, Lindsay & Port Perry. A wood privacy fence surrounds three sides of the backyard for Fido & the Kiddies, plus a private deck. DON'T WAIT - Act now to make it yours and start creating lasting memories in this incredible home! (id:61476)
35 Tansley Crescent
Ajax, Ontario
Welcome, your search ends here! Enter This Charming 3 Bdrm Semi-Detach In a Highly Sought after Family Friendly Neighborhood In Northeast Ajax. This home features an new modern open concept Kitchen (2022), 4 upgraded Bathrooms (2025), pot lights (2022) Oven (2022) and upgraded lighting fixtures (2025). Modern Accent Wall accompanied by home smart features and a Comfortable Living Space, adds to this spacious semi. Spacious Bedrooms, Primary walk in and ensuite. 3 Car parking in front (deriveway expansion 2024) and a Large Backyard with interlock, accent the outside of this home. Basement Is Nicely Finished & is currently Used As Extra Bdrm/Office Space and exercise area. Side door for separate entrance can be created for extra entry to basement. Conveniently Located Near Great Schools, Parks, Shops, Plazas, Audley Rec Centre, Deer Creek Golf & More. (id:61476)
8 Seventh Hole Court
Clarington, Ontario
Charming Bungalow on the 7th Hole at Wilmot Creek Adult Lifestyle Community. Welcome to this lovely Newcastle model bungalow, ideally situated on the 7th hole of the picturesque Wilmot Creek Golf Course and just steps from the shores of Lake Ontario. Nestled in a vibrant adult lifestyle community, this well-maintained home offers a tranquil and active setting, perfect for enjoying your next chapter. Step inside to find a bright, neutral-toned interior showcasing pride of ownership throughout. The spacious horseshoe-shaped kitchen is a highlight, featuring an abundance of cabinetry and built-in microwave and dishwasher ideal for everyday living and entertaining. Relax in the oversized living area, warmed by a cozy gas fireplace, or step through the family room walk-out to a large private deck with sweeping views of the golf course; a perfect retreat for morning coffee or evening gatherings. Additional features include: Generous primary bedroom with walk-in closet. Laundry conveniently located in the bathroom. Updated shingles and windows (2013). (id:61476)
52 Velvet Drive
Whitby, Ontario
Welcome to This Stunning, Newly Built Corner Townhouse Featuring 3 Bedrooms + a Large Den and 3 Bathrooms, Offering Over 2,000 Square Feet of Refined Living Space in a Peaceful, Family- Oriented Whitby Neighborhood. Ideally Situated Near Highway 412, Highway 401, the Whitby Go Station, Salem Ridge Golf Course, Recreation Centre, and All Essential Amenities, This Home Offers the Perfect Blend of Lifestyle and Convenience. From the Moment You Step Through the Elegant French Doors, You're Welcomed by Premium Finishes Including Rich Nautilus White Oak Hardwood Floors Throughout-no Carpet-and Sleek Carrara Tiles in All the Right Places. The Sun- Filled Family Room Sets the Tone for Both Lively Gatherings and Relaxed Evenings, While the Modern Chef's Kitchen Features Custom Beige Cabinetry and Built-in Lg Stainless Steel Appliances. The Primary Bedroom is a Serene Retreat, Complete With a Luxurious 4-piece Ensuite Featuring a Frameless Glass Shower, Soaker Tub, Dual Vanities, and Custom His & Hers Wardrobes. A Separate Side Entrance Leads to a Spacious Basement, With a Home Gym Available for Purchase. Additional Features Include Pot Lights Throughout, Smart Central Air, a Full Security System, Three-car Parking, and a 7-year Builder Warranty. This is More Than a Home-it's an Elevated Lifestyle. Don't Miss Your Chance to Make This Exceptional Property Yours. Schedule Your Private Showing Today. (id:61476)
5023 Franklin Street
Pickering, Ontario
Nestled in the serene neighborhood of Claremont, this exquisite custom-built bungaloft offers unparalleled luxury and comfort for the whole family. Boasting 5 spacious bedrooms and an additional 3 more bedrooms in the lower level with 5 elegant bathrooms, this home is ideal for large families or those who simply desire more space to relax and entertain. The open concept design features high ceilings and large windows, allowing natural light to flood the space. The gorgeous and spacious kitchen is the heart of the home, complete with upgraded appliances, custom cabinetry and a massive island perfect for social gatherings. Whether you are hosting family dinners or enjoying a quiet morning coffee, this kitchen will meet all of your culinary needs. The main floor features a cozy fireplace in the living room surrounded by floor to ceiling stonework, perfect for those long cold nights. The large principal bedroom, complete with its own 4 piece ensuite, is conveniently located on the main floor with French doors leading to a private deck & access to the backyard. The upper level of the home provides its own private living space complete with a kitchen, living room with fireplace, 3 piece bathroom, 2 bedrooms and sliding glass doors onto a secluded deck. A gorgeous central staircase leads to the finished basement with its own high ceilings, oversized windows and plenty more space for friends or family with 3 bedrooms, 2 bathrooms, and a recreation room with fireplace rounding. The spacious layout ensures every member of the family has their own space to unwind or to entertain. This home sits on a large lot with ample parking spaces and a 3-car garage. Also included is a separate coach house, offering flexibility for guests, a home office or the possibility of adding a rental space. **EXTRAS** Great amenities like The Community Centre, Claremont's Memorial Park. Short drive to all urban amenities and major highways. (id:61476)
2110 - 1455 Celebration Drive
Pickering, Ontario
Welcome to this pristine two-bedroom, two-bathroom condo apartment, offering about 900 sq ft of customizable living space. With a large balcony, you can indulge in luxury while enjoying varied views and sun exposure throughout the day. Enjoy a Breathtaking Lake & City View From This High Demanding Corner Unit, With Fully Customized Quartz Countertops. Conveniently Situated Near Pickering Town Centre, Go Station, 401 Highway, Schools, And Lake Ontario. Experience Outstanding Amenities Such As a Gym, Pool, ETC. (id:61476)


