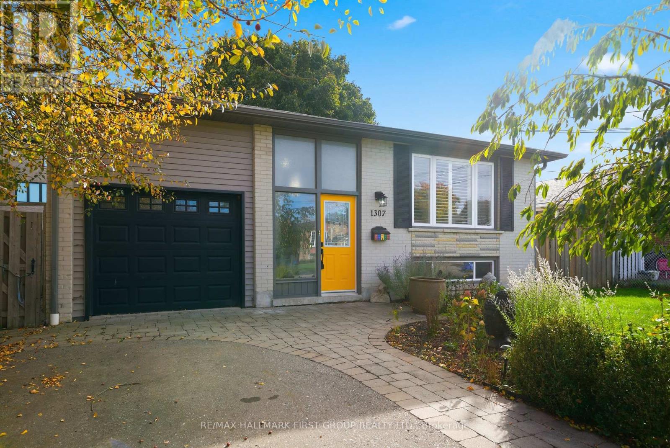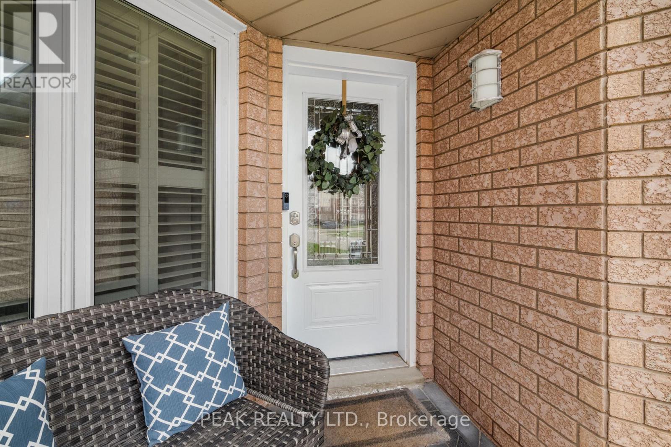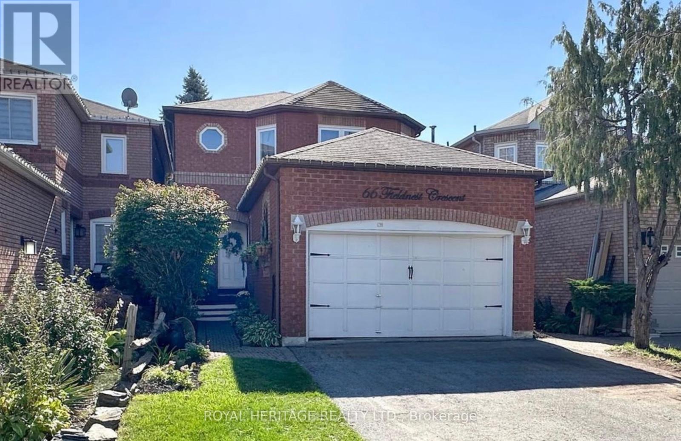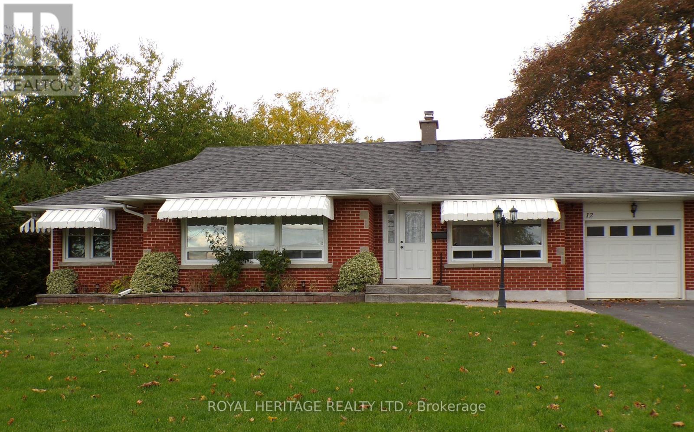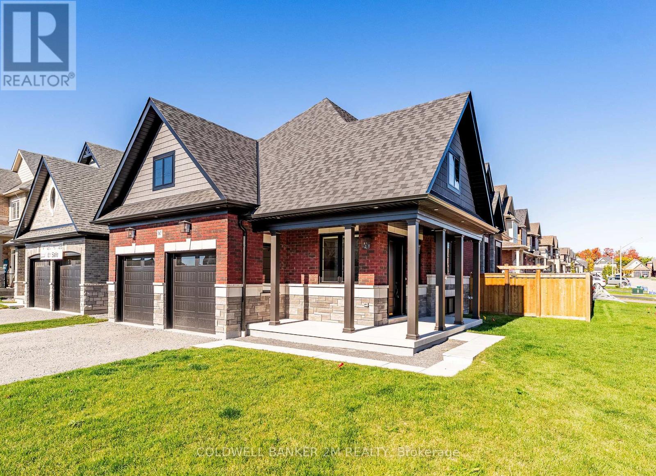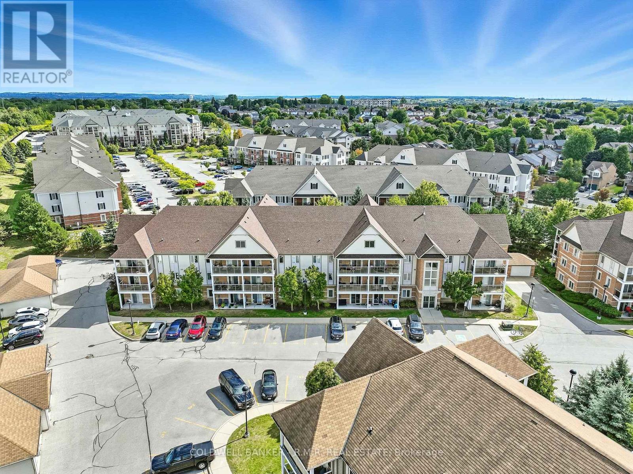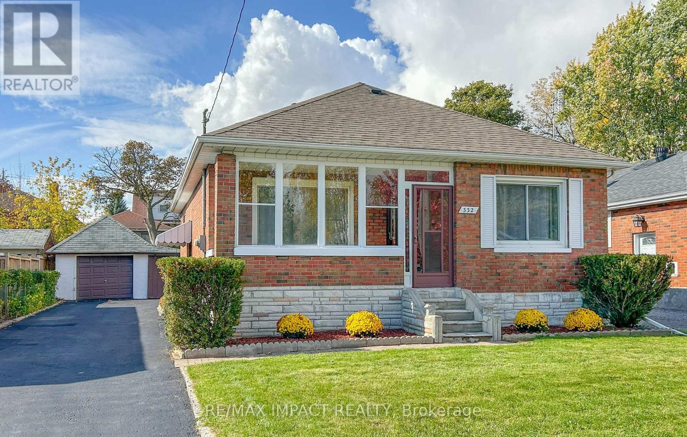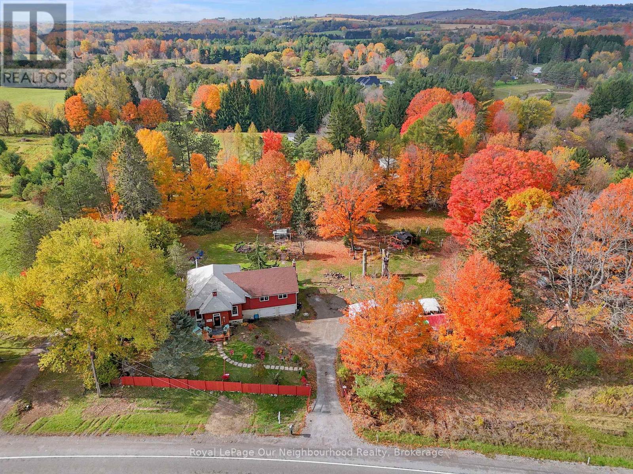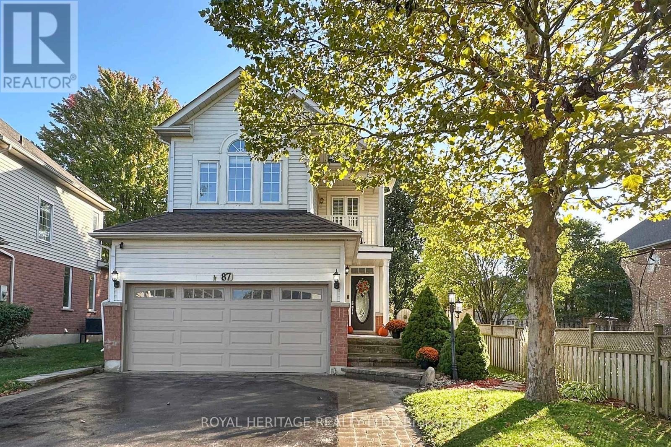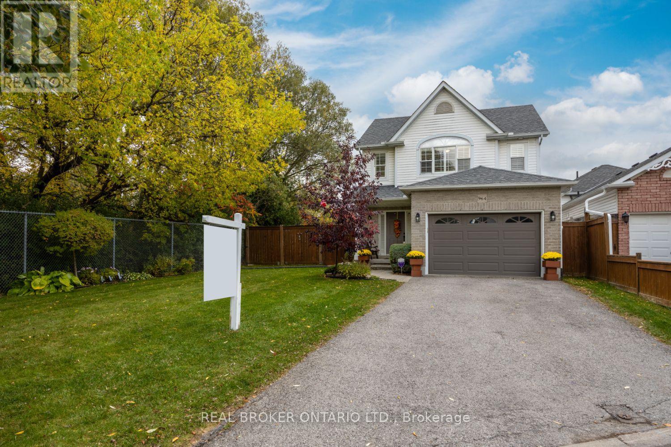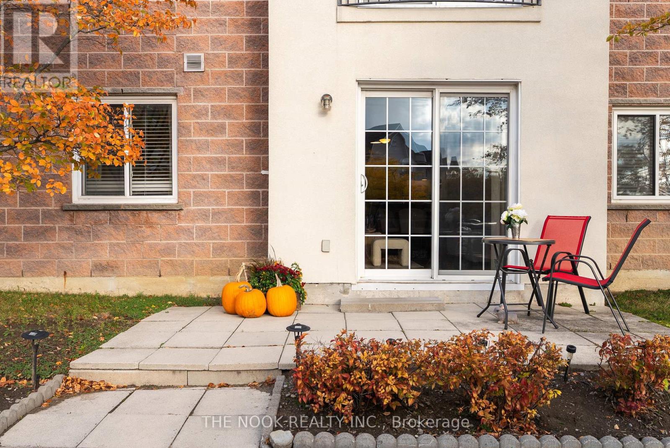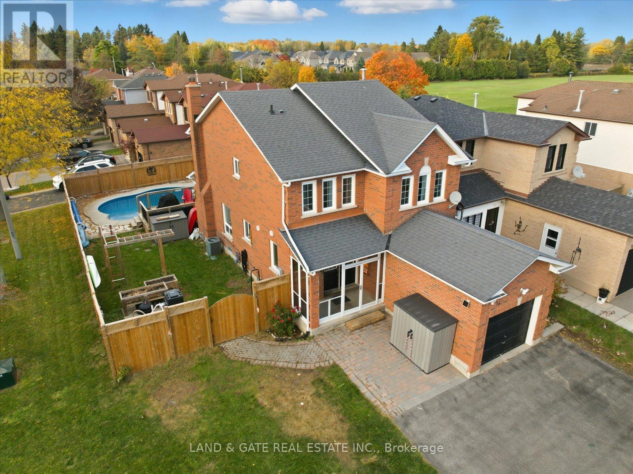1307 Broadview Street
Pickering, Ontario
Welcome Home To Your Stunning, Fully Renovated Bungalow Just Steps From Frenchman's Bay And The Lake. Every Inch Of This Home Has Been Thoughtfully Reimagined With Exceptional Attention To Detail, High-End Finishes, And A Seamless Blend Of Style And Functionality. The Heart Of The Home Is The Show-Stopping Chef's Kitchen, Complete With A Massive Centre Island, Quartz Countertops, Custom Backsplash, Gas Stove, Custom Cabinetry & Even A Pot Filler You Didn't Know You Needed Until Now! Designed For Entertaining, The Open-Concept Layout Connects The Kitchen, Living, And Dining Areas Effortlessly, Creating The Perfect Setting To Host Family Gatherings, Intimate Dinner Parties, Or Drinks Before A Night Out To One Of The Many Trendy Restaurants Within Walking Distance! Three Bedrooms And A Beautifully Appointed Five-Piece Bathroom Are Found On The Main Level, While The Finished Basement Offers Even More Living Space With Above-Grade Windows, A Family Room & A Second Primary Suite With A Luxurious Five-Piece Ensuite - Your Own Private Spa Retreat! From The Moment You Step Inside, You'll Notice The Quality Craftsmanship, Modern Design, And Thoughtful Touches That Make This Home Truly Special. Every Detail Has Been Curated To Maximize Comfort, Light, And Livability. Enjoy Morning Walks Along The Waterfront, Explore Nearby Walking And Biking Trails At Millenial Park, Or Stroll To Pickering's Trendiest Restaurants, Cafs, And Shops, All Just Steps Away. Commuting Is A Breeze With The GO Train And Hwy 401, Only Minutes From Your Doorstep. Ample Parking & A Walk-Up Separate Entrance Offers Endless Possibilities For An In-Law Suite, Private Guest Space, Or Income Potential. This Home Isn't Just Move-In Ready, It's Ready To Be Lived In, Loved, And Shown Off! Experience The Perfect Blend Of Luxury, Lifestyle, And Lakeside Living. (id:61476)
80 Fry Crescent
Clarington, Ontario
Welcome to your dream home with in-law suite potential! This beautifully cared-for 3-bedroom, 4-bathroom detached home offers over 1,700 sq. ft. of thoughtfully upgraded living space in a warm, family-oriented neighbourhood. The bright and inviting layout features a modern renovated kitchen with stainless steel appliances, abundant cabinetry, and stylish finishes - perfect for everyday living and entertaining alike. Upstairs, you'll find 3 spacious bedrooms with generous closets, while 4 updated bathrooms throughout the home add comfort and convenience. The fully finished basement is a highlight, offering endless possibilities for an in-law suite, multi-generational living, or a great hangout space. Complete with a bathroom, wet bar, and open living area, its ready to be customized to suit your family's needs. Outside, enjoy a fully fenced backyard designed for barbecues, gardening, or simply relaxing in your own private escape. Extras include: stainless steel appliances, heated bathroom floors, updated flooring, plenty of storage, and a fenced yard. Ideally located close to excellent schools, parks, shopping, public transit, and with quick access to Hwy 407 & 401, this home delivers comfort, flexibility, and a fantastic location all in one! ** This is a linked property.** (id:61476)
66 Fieldnest Crescent
Whitby, Ontario
Stunning family home renovated top to bottom in highly sought after Rolling Acres location of Whitby. Large main floor with living & dining room combo, family room with cozy wood burning fireplace overlooking chefs kitchen with oversized island, custom backsplash and walk out to gorgeous yard, perennial gardens, hot tub, deck and fire pit area. Second floor primary with 4 piece ensuite, fully finished basement with ample opportunities, built in bar and sitting area, tons of storage. Bonus room could be finished into additional bedroom, bathroom rough in, completely separate entrance. Two car garage, all bathrooms fully upgraded, California shutters. Perfect location, great schools, transit, 407 on ramp, restaurants, shopping and much more ** This is a linked property.** (id:61476)
12 Darlington Boulevard
Clarington, Ontario
Location, Location, Location! Welcome to this beautifully maintained 3-bedroom, 2-bath all-brick bungalow, perfectly situated on a generous lot in a prime Courtice neighborhood. This home combines timeless character with modern updates, featuring original hardwood floors, a fully updated kitchen with brand-new appliances, freshly painted through-out. All three main floor bedrooms are good-sized with ample closet space. offering comfort and functionality Lovely sunroom perfect for morning coffee or relaxing with a book. The finished lower level offers plenty of additional living space, complete with a cozy gas fireplace, ideal for entertaining & has In-Law potential. The spectacular outdoor space is very private with a park-like yard filled with mature trees plus a large deck. This property is truly move in ready, a great chance, to own a rare in-town, private lot with space to roam. All this within walking distance to restaurants, shopping, medical center & schools, what more could you ask for? Updates? Too many to list, please see attached Feature Sheet (id:61476)
10 St. Augustine Drive
Whitby, Ontario
Welcome to this stunning newly built bungalow on a premium corner lot in a quiet, established neighbourhood just minutes from Highway 407, shops, schools, and essential amenities. 10-foot ceilings, crown moulding, pot lights throughout, and floor-to-ceiling upgrades, this home blends luxury with thoughtful design. The open-concept main level features engineered hardwood, porcelain tile, and a chef-inspired kitchen with high-end appliances and a custom island with seating at wheelchair height on a sunken area, perfect for accessible living.Step outside to a composite top deck off the living room and enjoy a fully fenced backyard, ideal for entertaining or relaxing. The garage lift offers direct access to the main level, enhancing mobility and convenience. Two spacious bedrooms on the main level. Downstairs, the fully finished in-law suite includes three additional bedrooms, a second kitchen, private laundry, a full bathroom, and premium appliances ideal for multigenerational living or guests.Additional features include central air, modern architectural details, and a layout that offers flexibility for families, downsizers, or anyone seeking accessible, turn-key living. Don't miss this exceptional opportunity to book your showing today! (id:61476)
310 - 124 Aspen Springs Drive
Clarington, Ontario
Welcome to 124 Aspen Springs Drive in the vibrant community of Bowmanville. Unit 310 is a move-in ready 2-bedroom condo apartment with a private east-facing balcony. Perfect for a first time buyer or small family. This 3rd floor unit owns one private parking space and has nearby guest parking available. Let in your guests using the intercom system in the main entry security features. Make your way up to the 3rd floor and experience the peace and quiet of condo living. Entering the unit, you'll find tile floor, double closets, plus stacking in-suite laundry facilities. Next, begin your journey in the main living area. The open concept kitchen is outfitted with new stainless steel appliances, the cabinetry is freshly painted for you to begin your own culinary adventures. Looking into the main living room, you'll feel right at home as you entertain or relax for a cozy movie-night. Want to start your day enjoying your morning coffee on the private balcony? Fire up that espresso machine! Venture back inside and you'll find 2 spacious bedrooms and a 4-pc bathroom for your every need. Convenience is essential to the enjoyment of Aspen Springs Drive, as it offers residents access to schools, parks, shopping amenities, and transit routes. Those working professionals benefit from a short drive to the Highway 401 or Highway 2, making it a commuters dream. For those seeking to purchase their first home or investment property, unit 310 at 124 Aspen Springs Drive is the one for you! (id:61476)
332 Lasalle Avenue
Oshawa, Ontario
Stunning Fully Renovated 3-Bedroom plus one bedroom Brick Bungalow on LaSalle Ave, Oshawa. Finished basement with large recroom ,3PC washroom and extra bedroom. Welcome to this beautifully updated home Located in a quiet, mature neighbourhood in Central Oshawa. This move-in ready and is filled with modern upgrades and timeless charm Features & Upgrades: Freshly painted throughout with hardwood floors, bright modern kitchen with quartz countertops and stainless steel appliances. Elegant living room featuring crown moulding and pot lights, updated main and basement bathrooms with contemporary finishes. Finished basement with separate entrance - ideal for in-laws, guests, or potential income suite. Newer roof, furnace, and air conditioning for peace of mind and a large detached 1.5-car garage. Kitchen With Quartz Counter 2018, Roof 2015, Furnace 2015, Air Con. 2015. (id:61476)
3828 Newtonville Road
Clarington, Ontario
Charming Country Home with Character, perfect for the multigenerational family! Experience the perfect blend of rustic charm and comfort in this country home, set on 1.49 peaceful acres. Originally the Crooked Creek Schoolhouse, this property features warm wood accents, a cozy woodstove, and a welcoming country vibe throughout. The main level offers a bright eat in kitchen with pantry area, a spacious living room with a wood accent wall, and a charming library or reading nook. A walkout to the deck is ideal for relaxing and enjoying the countryside views. The impressive primary suite is a true retreat, featuring vaulted ceilings, large windows that fill the space with natural light, a wood-burning fireplace, his and hers cedar lined closets, a coffee station, ensuite, and a private walkout to the deck - the perfect spot for morning coffee or quiet evenings by the fire. The lower level provides lots of space with a 3rd bedroom, kitchenette, 3-piece bath, and generous storage space and a separate entrance. Outside, you'll find a double garage, raised garden beds, a chicken coop, and mature cherry and new Honeycrisp apple trees - perfect for anyone looking to embrace the country lifestyle. A truly unique property with history, rustic charm, and endless possibilities! (id:61476)
87 Anchorage Avenue
Whitby, Ontario
Welcome to this Turn-Key, Upgraded Detached Home in Desirable Port Whitby! Situated on a large premium lot, this beautifully renovated 3-bed, 4-bath home offers modern style and comfort throughout. The upgraded kitchen features quartz counters, quartz backsplash, a large island and an open layout flowing to the bright living and dining areas with fireplace. Main floor showcases new engineered hardwood; upper level offers hardwood, a spacious family room with fireplace and walkout to balcony, plus a primary suite with fireplace and spa-like ensuite. Finished basement with vinyl plank flooring, extra bath, gym area, and office. Loads of natural light throughout the house! Walk out to a huge patio and extra-deep fenced yard with newer above-ground pool and deck-perfect for entertaining. Prime location close to parks, Lake Ontario, schools, Abilities Centre, shopping, restaurants & GO Transit. Truly move-in ready-you'll be impressed! See drone video. (id:61476)
964 Grandlea Court
Oshawa, Ontario
Welcome to this beautifully maintained, 3-bedroom home on a court location, with a stunning, private, and deep, fully fenced backyard. Enjoy peaceful mornings or summer evenings on the large deck, offering tranquil views and the ideal space for entertaining or relaxing. A convenient shed provides extra storage for all your outdoor essentials.The property features a covered front porch and no sidewalk which means no extra shovelling required and with parking for up to four cars in the driveway. Step inside to a spacious foyer with a closet that opens to a warm and inviting main floor. The kitchen boasts hardwood flooring, a convenient breakfast bar, and a lovely view of the dining area, which also features hardwood floors and a walk-out to the deck. The bright and airy living room is highlighted by large windows with California shutters, filling the space with natural light. Upstairs, you'll find three good-sized bedrooms, each offering ample closet space. The finished basement provides additional living space with a cozy rec room, a 3-piece bath, laundry area, and plenty of storage.This home truly combines comfort, functionality, and privacy-perfect for families or anyone seeking a peaceful retreat close to everyday conveniences. (id:61476)
104 - 83 Aspen Springs Drive
Clarington, Ontario
Move-in Ready Bungalow Style - Ground Level Condo with your own personal patio door access as well as a substantial outside patio area. The spacious Primary Bedroom has a large walk-in closet with plenty of storage capacity and easy to care for vinyl flooring. The main Open Concept Living/Dining area isa bright and inviting cozy environment with easy to maintain vinyl laminate flooring. Your kitchen has ceramic flooring, newer appliances with ample counter space which includes a convenient breakfast bar. You'll enjoy having your own personal ensuite Laundry. This sought after complex is within easy access to ALL Amenities, Schools, Shops, Place of Worship, Sports Facilities, Future GO Train access and so much more. Ideal for Retirees, 1st time buyers or investors. This is a MUST-SEE property. (id:61476)
76 Moyse Drive
Clarington, Ontario
Spacious 4 Bedroom 4 Bathroom Brick Home with Heated Inground Pool on Quiet Cul-De-Sac. Welcome to this rarely offered, beautifully maintained linked property located on a quiet cul-de-sac across from a charming parkette. This spacious corner-lot home features 4 bedrooms, 4 bathrooms, and a full finished basement-offering room for the whole family and ideal space for entertaining. Key Features: Heated inground pool with 2-tiered deck (heater & filter 2022, pump 2021, liner 2023) Updated kitchen cabinetry (2015) and hardwood flooring in kitchen/family room (2018) Newer 3-pc bath in basement (2025) and new fence (2023) Shingles & windows (2009), furnace & AC (2010) Main floor family room with gas fireplace and real wood-burning fireplace in dining area. Bright kitchen with ample cupboard and counter space, Main floor laundry with direct access to garage, Finished basement with additional bedroom, 3-pc bath, and gas fireplace. Newer glass-enclosed mudroom at front entrance, 3-car parking, extra side yard, and corner lot privacy. Prime Location: Walking distance to parks, schools, and transit. Minutes to shopping, 401 & 407 access. This is the perfect family home with space, updates, and charm in a sought-after neighbourhood. Don't miss your chance to own this entertainer's dream! (SqFt as per MPAC Report, Room Measurements as per Photographer) ** This is a linked property.** (id:61476)


