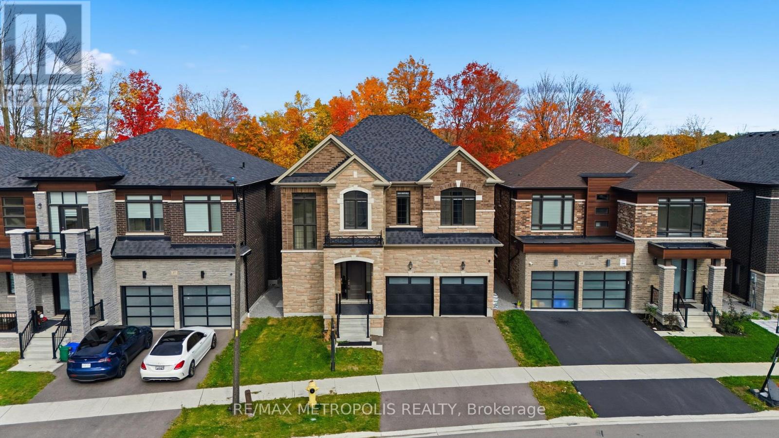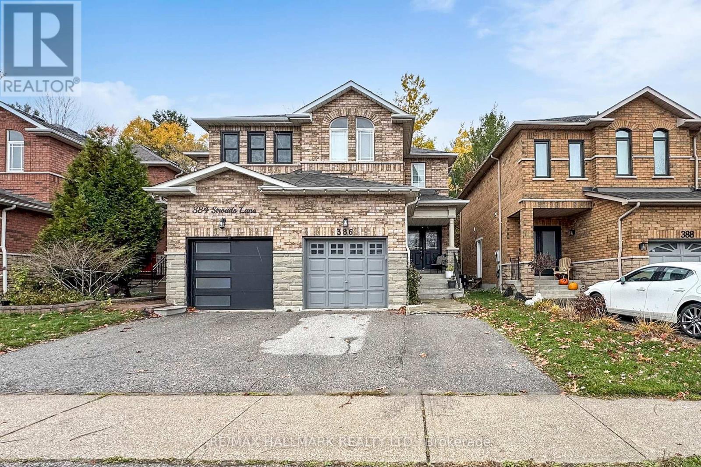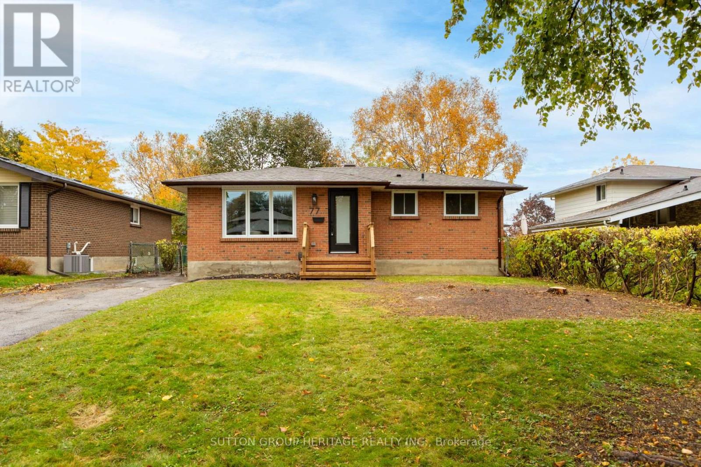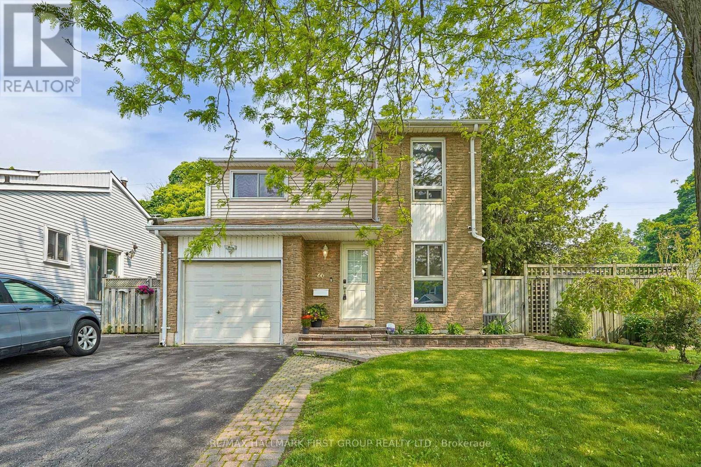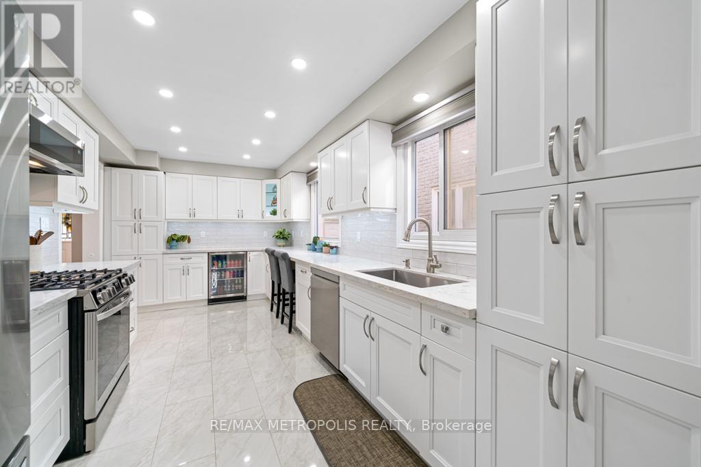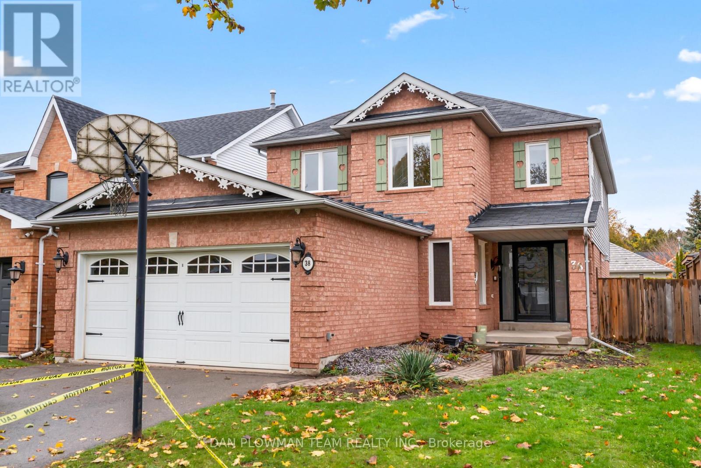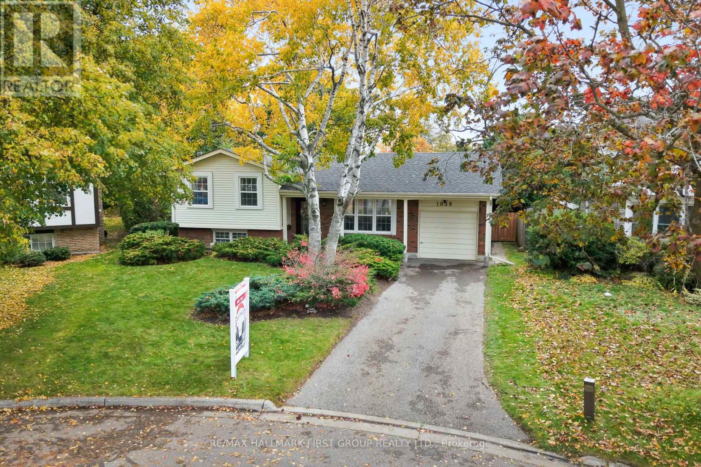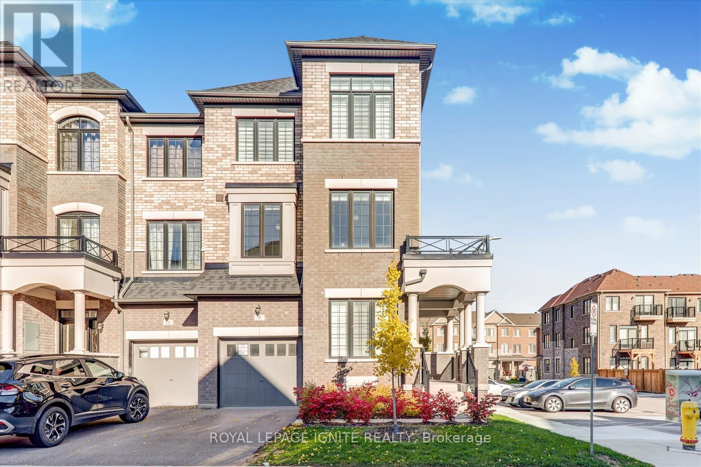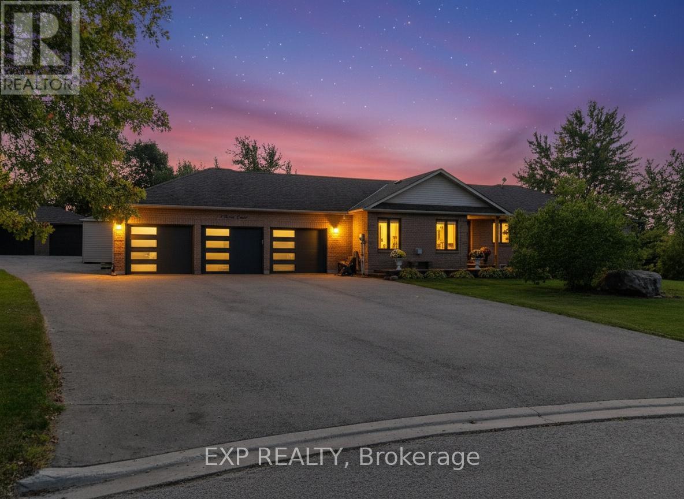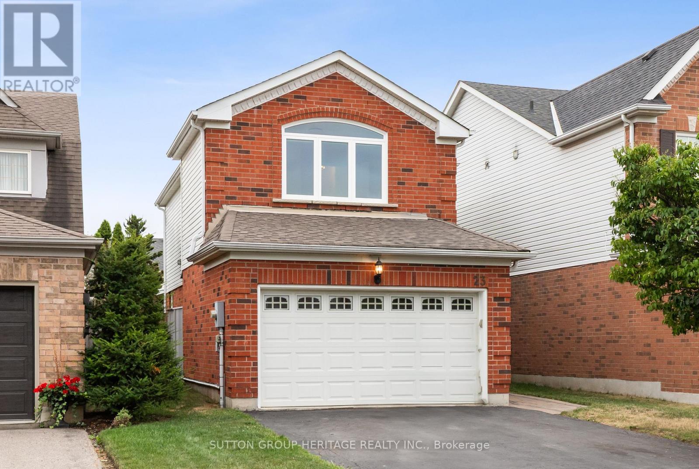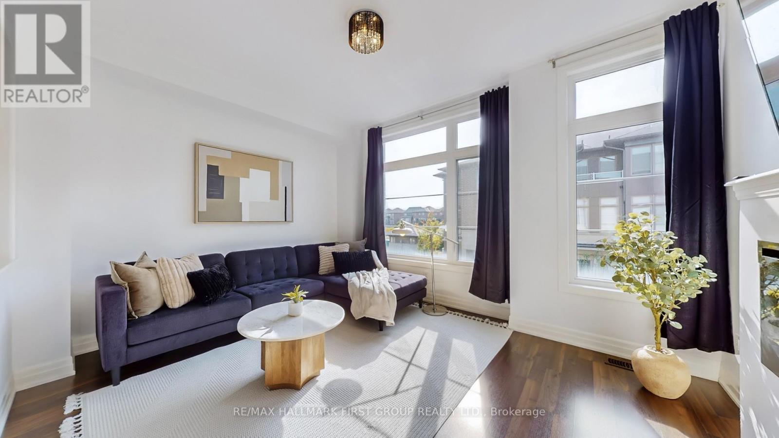35 Fruitful Crescent
Whitby, Ontario
Welcome To This Luxury Home In The Community Of Williamsburg In Whitby Boasting A Practical Spacious Layout & Situated On A Premium Lot. This Gorgeous Sun-filled Home Offers The Perfect Blend Of Space & Comfort. Spacious First Floor Layout Offers A Formal Living or Dining Area, An Office, An Open Concept Family Room With Large Windows & Gas Fireplace, A Large Modern Eat-In Kitchen With An Oversized Island & Combined With A Vibrant Breakfast Area. Second Floor Offers A Grand Hallway & Four Spacious Bedrooms Each With Their Own Appointed Bathrooms. The Primary Bedroom Features Large Windows For Plenty Of Natural Light, 5-Piece Ensuite & An Enormous Walk-In Closet. Finished Basement With A Functional Layout Offers Large Open Space, Separate Entrance, Modern Kitchen, One Bedroom, 4-Piece Spa-Like Bathroom, & A Massive Closet With Separate Laundry Area. Minutes To Great Amenities Such As Schools, Parks, Retails Stores, HWY & MUCH MORE! (id:61476)
386 Strouds Lane
Pickering, Ontario
Welcome to this beautifully updated all-brick semi in one of Pickering's most desirable family neighbourhoods. Backing onto scenic Altona Forest, this 3+1 bedroom, 3.5 bath home blends modern comfort with natural serenity. The bright, open-concept main floor features a spacious living and dining area with forest views and a modern kitchen showcasing quartz countertops, stainless steel appliances, and stylish cabinetry-perfect for everyday family living and entertaining. A convenient 2-piece bath and warm finishes complete the inviting main level. Upstairs, enjoy a generous primary suite with a spa-inspired ensuite, plus two additional bedrooms and an updated 4-piece bath. The fully finished basement adds flexibility with a large recreation space, extra bedroom or office, and a full bath-ideal for guests or growing families. Step outside to your brand-new wood deck and private backyard oasis with forest views-a perfect space for barbecues, relaxing, or watching the kids play. Additional highlights include a single-car garage with opener, driveway parking for 3 cars, and a fantastic lot size of 22.68 x 107 feet. Located in the heart of Amberlea, this move-in-ready home is close to top-rated schools, trails, parks, shopping, restaurants, the hospital, and easy access to Highway 401, Kingston Rd, and Port Union. All you have to do is move in and enjoy the perfect blend of nature, comfort, and community living in one of Pickering's most sought-after neighbourhoods! (id:61476)
77 Claymore Crescent
Oshawa, Ontario
Discover modern living in this stylishly renovated 3+1-bedroom, 2-bath bungalow in Oshawa, with a bright, open-concept interior. Meticulously updated in 2025 with no detail overlooked, this home blends comfort, efficiency and contemporary design-just unpack and enjoy. Interior Highlights: Luxury vinyl plank flooring flows seamlessly throughout the entire house, both main floor and basement living areas. Custom kitchen featuring gleaming quartz countertops, high end seamless quartz backsplash and new Samsung stainless appliances featuring a fridge with built-in beverage centre, a modern slide in stove, a dishwasher, and a microwave/hood vent. Two fully renovated bathrooms with bespoke cabinetry, modern fixtures and elegant tilework. Sleek pot lights and designer light fixtures installed October 2025 illuminate every room. Brand-new interior doors, trim and all windows (October 2025) lend crisp, cohesive style. High-efficiency heat pump furnace and air conditioning (Sept. 2025) with newly installed ductwork, plus new 200-amp electrical panel and updated wiring throughout ensure year-round comfort. Owned hot water tank, new eavestroughs, upgraded attic insulation and an improved attic venting system. All Exterior doors have been replaced (October 2025) and open onto freshly built decks in both the front and the rear-perfect for morning coffee or summer BBQs in your private backyard. Location! Location! Location! In a friendly, well-established neighbourhood close to city bus routes, you can walk to almost all your needed shops, popular restaurants, pubs and even a Tim Hortons. Quick access to Highway 401, 407 and GO Transit make for an easy commute. This bungalow presents a rare opportunity to own a move-in ready home that exudes style and functionality. Book your private tour today-experience the exceptional quality and modern comforts for yourself. (id:61476)
66 Medley Lane
Ajax, Ontario
Welcome to 66 Medley Lane. This beautiful detached home offers 3+1 bedrooms and 2 bathrooms, featuring bright, spacious and updated living areas. Recently renovated wainscotting walls, laminate floors, hardwood stairs, baseboards, and a fresh coat of paint. Enjoy an expansive, fully fenced backyard retreat with a deck, surrounded by mature trees. An entertainers dream. The home is ideally located in a family-friendly neighbourhood, just minutes from the lake, waterfront trails, schools, parks, shopping, groceries, restaurants and transit. Perfect for first-time buyers, couples, or investors. Maintenance fees include water, building insurance, and common elements. Don't miss this fantastic opportunity to own a detached home in Beautiful South Ajax! (id:61476)
39 Hewitt Crescent
Ajax, Ontario
Welcome to this beautiful family home with over 2500 sq of living space and upgraded with over $150,000 in improvements - offering true comfort, style, and peace of mind. Ideally situated within walking distance to the lake and sandy beach, and within the boundary of a top-ranked public school, this home delivers the lifestyle every family hopes for.Step inside to a bright open-concept layout perfect for everyday living and entertaining. The renovated kitchen features premium custom cabinetry and branded stainless steel appliances. The main floor is finished with smooth ceilings, pot lights, crown moulding and porcelain tile and hardwood flooring throughout. The family room includes a cozy gas fireplace and built-in speakers for an elevated audio experience.A elegant spiral staircase leads you upstairs to 4 generous sized bedrooms, including two full updated bathrooms - ideal for family convenience and comfort.The fully finished basement expands your living space with a large open-concept recreation area, pot lights, surround sound speakers, a spacious laundry room, a bathroom, and ample storage - the perfect space for movie nights, kids' play area, or a home gym.Outside, enjoy newly landscaped grounds, recently paved asphalt driveway, interlocking pathway (2022), exterior lighting and a backyard wood deck (2020). Unique to this home, the property is only linked at the garage, offering enhanced privacy and direct access from the garage to both the home and the backyard - a rare and convenient feature.Move-in ready, meticulously upgraded, and located in one of the area's most desirable communities in South Ajax - this home is the perfect place to create lasting family memories. ** This is a linked property.** (id:61476)
38 Hemmingway Drive
Clarington, Ontario
A Gorgeous 4 Bed, 3 Bath, Double Car Garage Detached House In A Sought After Family Neighbourhood In Courtice! Open Concept Layout On The Main Floor Featuring A Large L - Shaped Living Room, Spacious And Updated Kitchen With Large Windows, A Huge Island And Walk Out To Deck And Fenced Backyard, And A Cozy Family Room With A Fireplace. The Upper Floor Has A Huge Primary Bedroom With Ensuite 4 Piece Washroom Featuring Soaker Tub & Separate Shower, Walk-In Closets And A Raised Sitting Nook. There Are 3 Other Bedrooms On The Upper Floor And A Separate Washroom. The Basement Is Unfinished And Opens Up A Ton Of Possibilities For The Buyer. It Doesn't Get Any Better Than This! ** This is a linked property.** (id:61476)
1059 Basswood Court
Oshawa, Ontario
Welcome to this inviting side-split home nestled on a quiet court with no neighbours behind, offering the perfect blend of privacy, comfort, and community in a family-friendly neighbourhood. This charming 3+1 bedroom, 2-bath home is thoughtfully designed for relaxed family living and effortless entertaining. The main floor features newer hardwood flooring, ceramic tile, updated lighting, and a bright, open layout that feels warm and welcoming. The kitchen maintains its timeless and functional appeal-ideal for everyday meals or weekend gatherings. Upstairs, a refreshed full bath complements the spacious bedrooms, while the finished basement adds valuable living space with an additional bedroom and a modern bathroom featuring a stand-up shower.Outside, the property truly shines with a large lot and completely private backyard surrounded by mature trees and lush green space. Step out to a 20' x 16' deck with a gazebo, overlooking a massive in-ground pool-the perfect setting for summer BBQs, pool parties, or peaceful evenings under the stars. An extended single-car garage offers ample room for parking and storage. With major updates including windows, roof, furnace, AC, and pool liner all completed within the last few years, this home offers peace of mind, incredible outdoor living, and a truly serene setting-ready for its next family to call home. (id:61476)
8 Kingfisher Way
Whitby, Ontario
Amazing Opportunity in Whitby! Welcome to this elegant townhome built by Tiffany Parks, located in one of Whitby's most sought-after communities. Boasting 2,329 sq. ft. of beautifully designed living space, this bright corner townhome offers the privacy and feel of a detached home, with extra windows, abundant natural light, and a lovely landscaped backyard - perfect for relaxing or entertaining. The thoughtful layout includes a full bedroom and a full washroom on the main floor, making it ideal for elderly family members or guests seeking comfort and convenience. Inside, you'll find luxury finishes throughout, a spacious open-concept design, and modern touches that perfectly blend style and functionality. A fantastic and affordable option for first-time buyers or growing families, this home is within walking distance to all amenities public transit, No Frills, Shoppers Drug Mart, top-ranked schools and just minutes to Highways 412 & 401, the GO Station, Tim Hortons, restaurants, sports centres, and the library. Don't miss your chance to own this stunning, move-in-ready home in the heart of Whitby's finest neighbourhood! (id:61476)
8 Pardo Court
Scugog, Ontario
Welcome To This Exceptional Custom-Built Bungalow In The Charming Community Of Seagrave, Just Minutes To Port Perry. Set On Over An Acre Of Private Property On A Quiet, Family-Friendly Court, This Home Offers The Perfect Blend Of Comfort, Quality, And Design. Featuring A Well-Thought-Out Floor Plan. The Main Level Includes Three Spacious Bedrooms Plus An Office, A Sunken Living Room With Vaulted Ceilings And Three Stylishly Updated Bathrooms. The Kitchen Showcases Stone Counters, Stainless Steel Appliances, And A Walkout To The Back Deck- Ideal For Family Living And Entertaining. Enjoy The Convenience Of Main-Floor Laundry And Direct Access To The Spacious Garage. In The Walk-Out Basement, You Will Find A Fully-Equipped In-Law Suite With Recently Updated Paint & Flooring. Two Additional Bedrooms, A Full Kitchen, An Updated Bathroom With A Huge Shower And Separate Laundry - Perfect For Extended Or Multi-Generational Living. Outside, Enjoy A Beautifully Landscaped Lot With A 12 X 24 Pool, A Large Paved Driveway, And Ample Parking Leading To A Four-Car Attached Garage With 240 Amp Plugs For Electric Vehicles. There's Also An Impressive 26 X 30 Detached Heated Garage/Workshop - Ideal For Hobbyists, Storage, Or All Your Toys. With Just Under 4,000 Sq. Ft. Of Total Living Space, This Property Provides Room For Everyone To Spread Out And Enjoy The Country Lifestyle Without Sacrificing Proximity To Town Amenities. (id:61476)
58 Ontoro Boulevard
Ajax, Ontario
A Rare Waterfront Gem Offering Space, Style & Limitless Possibilities. The home is only 35 years old. Located in the heart of prestigious Southeast Ajax, this stunning 3-bedroom, 3-bathroom home with a fully finished walkout basement sits on over 92 feet of prime waterfront corner lot. Offering breathtaking water views and direct access to the Ajax Waterfront Trail. This is more than just a home it's a lifestyle on the lake. Explore future development potential. Step inside and be instantly wowed by soaring ceilings and beautiful skylights that bathe the living spaces in natural light. The open-concept layout is both spacious and elegant, perfect for entertaining or everyday living. Whether youre curling up with a book or hosting friends and family, the panoramic views of the water will always steal the show.Upstairs, the primary suite offers a peaceful retreat, while two additional bedrooms provide flexibility for growing families, guests, or office space. The walkout basement is fully finished and offers incredible potential for multi-generational living, an in-law suite, or income-generating investment with a separate entrance.Outside, enjoy your morning coffee or evening glass of wine overlooking the calming waters and lush green space. Minutes from Highway 401, Whitby Marina, Pickering Beach, and endless trails, and surrounded by parks, schools, and all amenities.This home is a true standout in location and lifestyle. Don't miss your chance to own a waterfront property with, stunning views, and incredible versatility. Call LA (id:61476)
23 Blacksmith Lane
Whitby, Ontario
Welcome to this beautifully updated 3-bedroom, 3-bath home in one of Whitby's most desirable neighbourhoods! An excellent opportunity for first-time buyers or anyone looking to move into a fantastic family-friendly community close to parks, trails, schools, shopping & transit. Step through the front door into a bright foyer with vaulted ceilings & large window that fills the space with natural light. With its flexible, light-filled layout, this home combines function & charm, creating an inviting space that adapts beautifully to your lifestyle. The freshly painted main floor showcases modern vinyl plank flooring & updated lighting. 2-piece bath & versatile front room offer the perfect space for a formal dining area, home office or large living room. At the heart of the home, the chef's kitchen shines with a built-in microwave, gas stove & double oven, ideal for cooking, baking & entertaining. There's plenty of room for both a table & bar seating with an open view to the cozy living room, where a gas fireplace adds warmth & charm. Patio doors (replaced in 2023) lead to private backyard retreat complete with a gazebo, perfect for summer evenings or morning coffee surrounded by nature. Upstairs, the spacious primary suite features a walk-in closet, 4-piece ensuite & convenient access to the upstairs laundry room. The 2nd bedroom is highlighted by a striking arched window with newly installed premium electric shade blinds, while the 3rd bedroom shares a well-appointed 4-piece bath. The fully finished basement adds even more living space, with a large rec room & basement office which could be converted into an additional bedroom by adding a closet if needed. Additional features include inside access to the 1.5-car garage, central vac, updated garage door & driveway parking for up to four vehicles. Please note: Photos shown are from when the property was previously staged. The home is now vacant and move-in ready, waiting for its next owners to make it their own! (id:61476)
2 - 384 Arctic Red Drive
Oshawa, Ontario
Discover the perfect blend of elegance, comfort, and convenience at 2-384 Arctic Red Drive, a stunning 3-bedroom, 3-bath townhome in one of Oshawa's most sought-after Windfields neighbourhood. Backing directly onto a picturesque golf course, this home offers breathtaking views and a peaceful, nature-filled backdrop ideal for morning coffee or evening relaxation on the patio. Inside, high ceilings and expansive windows flood the open-concept living spaces with natural light, creating a bright and airy atmosphere that feels both modern and inviting. The thoughtfully designed floor plan features spacious principal rooms, stylish finishes, and a seamless flow perfect for entertaining or family living.Enjoy being just minutes from Costco, Hwy 407, Durham College, Ontario Tech University (UOIT), top-rated schools, shopping, dining, and countless amenities making everyday life both easy and enjoyable. With its combination of tranquil surroundings, contemporary design, and unbeatable location, this home is a rare opportunity for families and homeowners seeking the best of both nature and city convenience. (id:61476)


