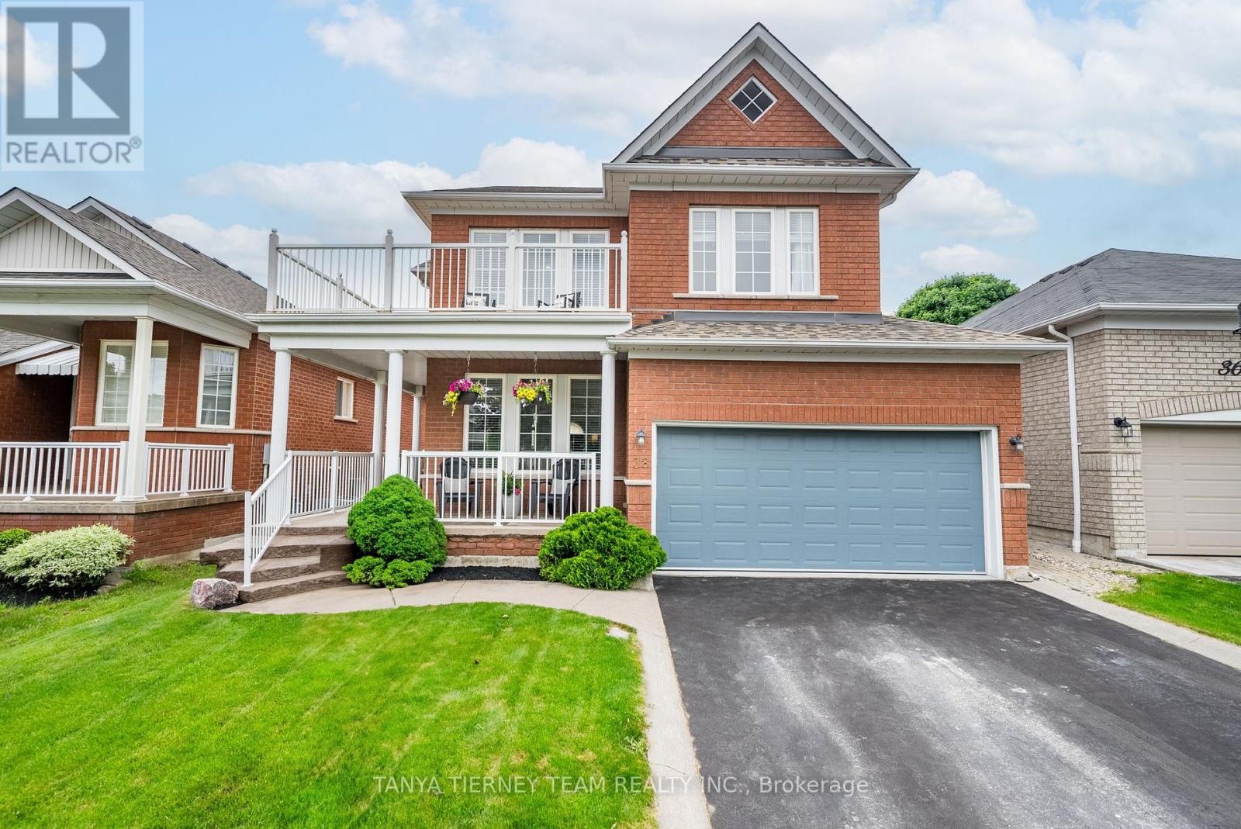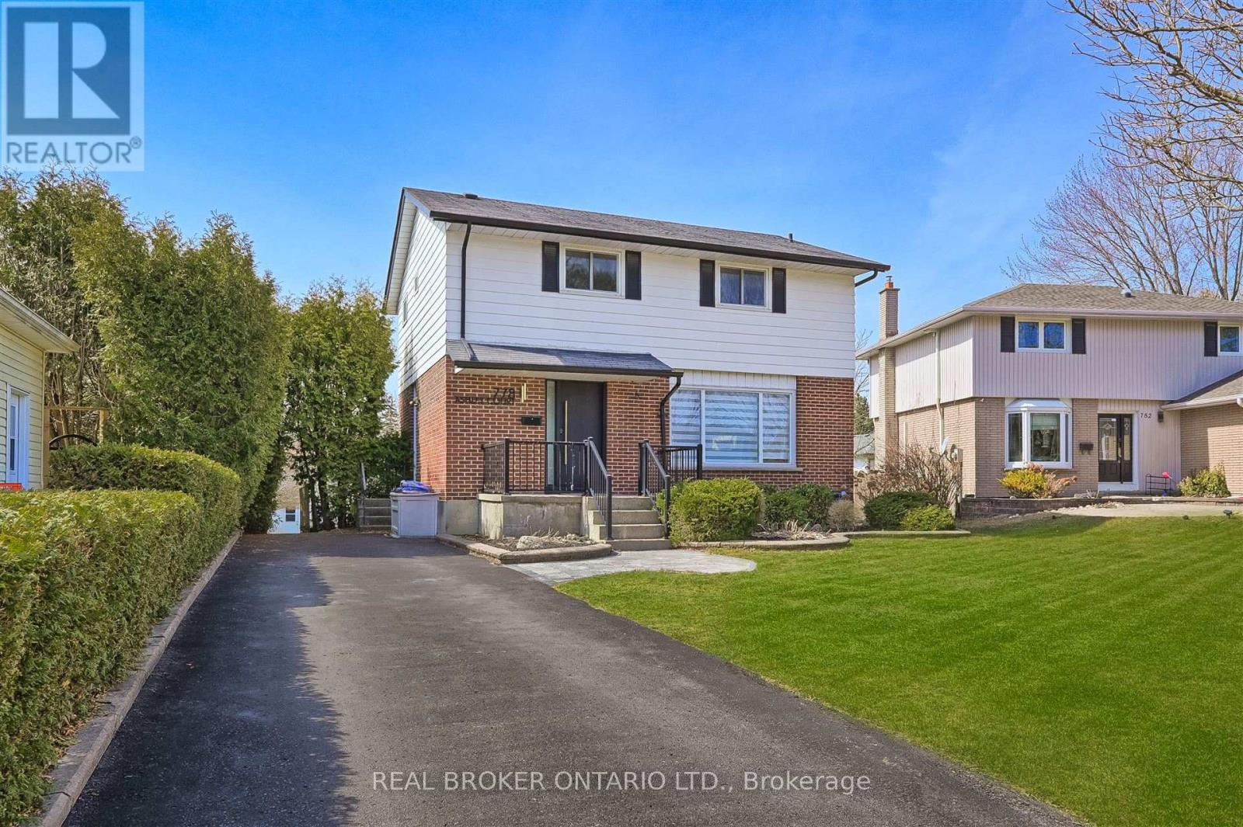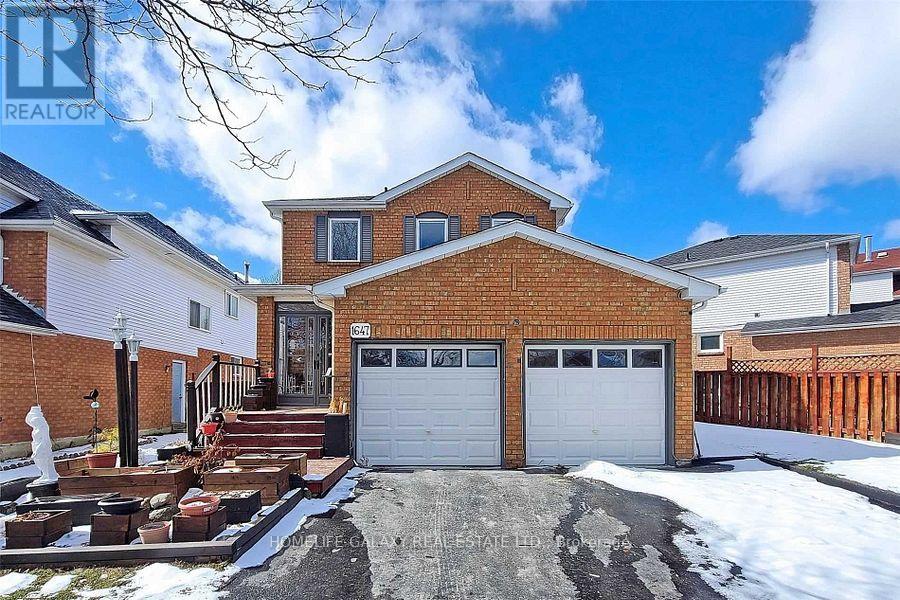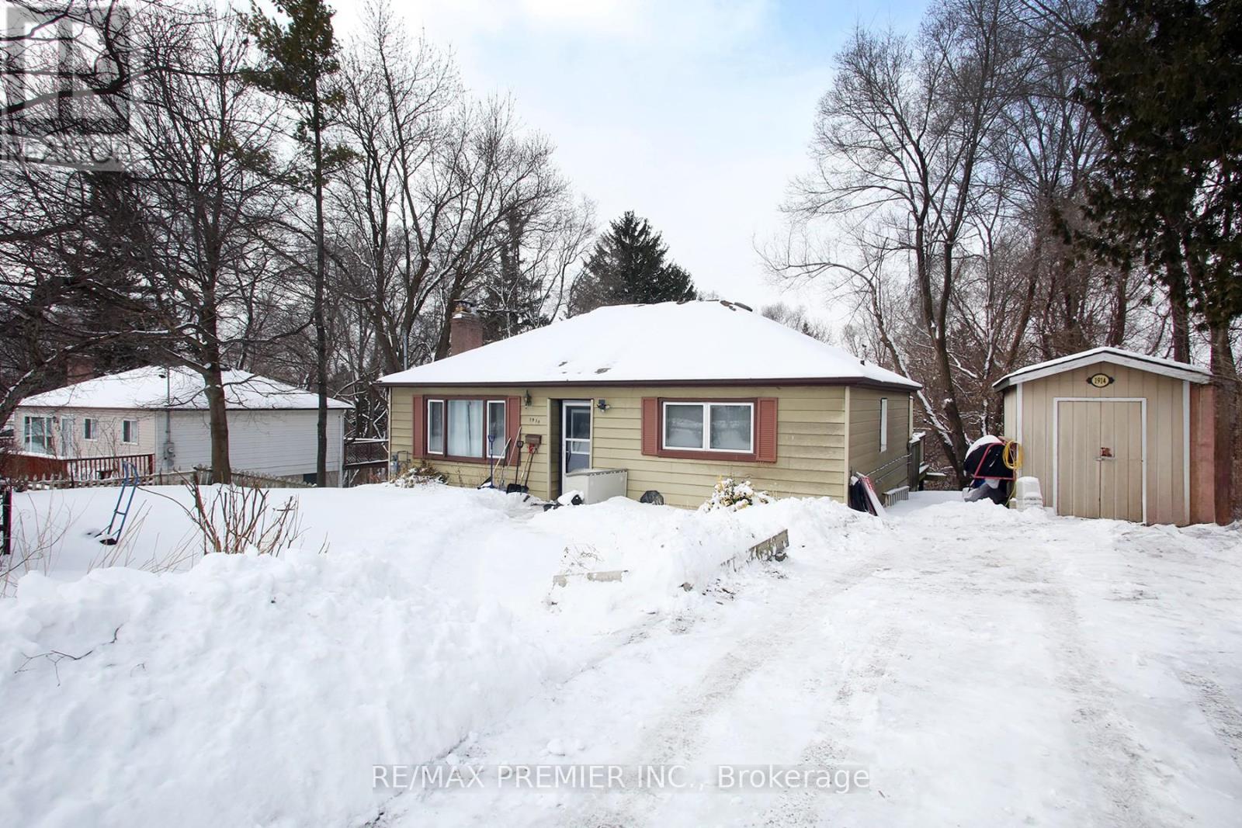63 Murray Tabb Street
Clarington, Ontario
Welcome to 63 Murray Tabb St. Situated on a quiet street in Bowmanville, this property has "ravine -like" views of a wooded area at the rear of property. This stunning 4 bedroom all brick 2-storey home has everything that you would desire with lots of upgrades: 9 foot ceilings, a bright warm open concept kitchen with quartz countertops and LED underlighting, laundry on upper floor, 2 fireplaces, new laminate flooring in basement, access to backyard oasis from kitchen with view of trees and nature, a custom built wooden deck with fixed awning and LED lighting, storage shed, new patio tiles, BBQ with gas connection, upgraded garage door, heated garage and no sidewalk at foot of driveway. Only 2 minutes drive to Highway 2 and Smart Centre shopping. 3 minutes drive to Clarington Central Secondary School. (id:61476)
38 Kimberly Drive
Whitby, Ontario
Beautiful 4+1 bedroom family home offers a private backyard oasis with relaxing inground saltwater pool!! No detail has been overlooked from the extensive hardwood floors including staircase with wrought iron spindles, gorgeous matt black ceramic floors, upgraded trim & more! Designed with entertaining in mind in the elegant formal living & dining rooms plus additional family room with cozy gas fireplace. Spacious kitchen boasting granite counters, breakfast bar, backsplash, stainless steel appliances including gas stove & breakfast area with sliding glass walk-out to the backyard with interlocking patio, lush gardens, gas BBQ hookup & gated pool for added safety. Upstairs offers a convenient open office area with garden door walk-out to a large l-shaped balcony with front garden views - perfect place to enjoy your morning coffee! 4 well appointed bedrooms including the primary retreat with walk-in closet organizers, double closet & renovated spa like ensuite with glass shower & stand alone soaker tub. Room to grow in the fully finished basement complete with 2 huge rec rooms, potential 5th bedroom 3.73 x 3.07 with pot lights & broadloom. Kitchenette 3.34 x 2.48 with sink, stainless steel fridge & laminate floors. Cold cellar with shelving & ceramic floors. This home has been renovated top to bottom & shows pride of ownership throughout. Nestled in the heart of Brooklin, steps to downtown shops, parks, schools, rec centre, transits & more! (id:61476)
778 Ashley Court
Oshawa, Ontario
Welcome to 778 Ashley Court a beautifully renovated detached 2-storey home tucked away on a quiet cul-de-sac in Oshawa's desirable Centennial neighborhood. This spacious 4+1 bedroom, 3 bathroom property offers the perfect blend of modern upgrades and cozy charm. The main floor features an open-concept layout with hardwood flooring throughout, a bright living room with large windows, a stylish dining area with a walkout to the deck, and a contemporary kitchen complete with quartz countertops and a central island ideal for entertaining. Upstairs, you will find Four generously sized bedrooms, all with hardwood flooring. The fully finished walk-out basement offers a separate entrance, a fifth bedroom, modern kitchen, full bathroom, and a spacious living area with pot lights and vinyl flooring perfect for in-law use. This home also boasts a large front yard and expansive backyard, providing ample outdoor space for kids to play or hosting summer gatherings. A big tool shed in the backyard offers excellent extra storage. With parking for four vehicles and a prime location close to schools, parks, public transit, shopping centers, hospitals, Durham College, and Ontario Tech University, this is a fantastic opportunity for families or investors alike. (id:61476)
1647 Middleton Street
Pickering, Ontario
Gorgeous Three Bedroom Detached Home, Extremely Bright, Very Clean, Front Porch Enclosure, Eat-In-Kitchen, Walk-OutTo Patio, Sunken Family/ Living Room, Fridge, Stove, Washer, Dryer, Built-In-Dishwasher, Air Conditioning, Double Garage Door And Double Driveway, Finished Basement With Rec Room And 4th Bedroom. (id:61476)
285 Stephenson Point Road
Scugog, Ontario
Same owners for 24 yrs who have renovated, improved and lovingly cared for this property. Unique home located on a deep, south facing, lot with 80' of water frontage. Easy enjoyment of fishing/boating/snowmobiling/ice hockey on a sheltered area of Lake Scugog. The custom compass star marks the heated portion on the driveway. Walk the landscaped entrance to the double front door of timeless design. The living room has wall-to-wall windows overlooking the lake and pool. The walkout to the balcony provides a sheltered spot for your morning coffee. Modern open concept provides plenty of light and is perfect for entertaining large gatherings. The kitchen is spacious and renovated with high-end appliances & granite counters. Hardwood flrs throughout the main level. The primary bdrm has a 5pc renovated ensuite with large steam shower. Walkout from the main fl family room to the covered BBQ entertainment area which also provides access to the 20x44 loft over the detached garage. The loft is perfect for work space or party room with built-in sound. The comfortable & family friendly walkout bsmt boasts a brick wood-burning fireplace and overlooks the inground pool and patio. A total of 5 fireplaces add warmth to this spacious home no matter what the weather. Outside the landscaped lot gently slopes down to the waterfront. Mature trees and cedars make it private. Two heated garages with 4 access doors & room for 5 cars will intrigue any car enthusiast. Truly worth a look as this home shows pride of ownership on all levels. Situated on a quiet dead-end street. Be in before summer to enjoy all this home has to offer!See attached feature list for more details (id:61476)
1914 Liverpool Road
Pickering, Ontario
Conveniently located in central Pickering. This property is a move-in ready home with recent, fully - renovated main floor. All new electrical, plumbing, insulation, drywall. Well designed open-concept kitchen with pot lights, huge centre island, backsplash, S/s appliances. Lots and lots of storage, waterproof vinyl flooring, space saving pocket doors, French doors, crown mouldings throughout. Huge deck off kitchen overlooks sprawling private backyard. Potential for basement apartment or in-law suite, with 3pc bath, walk-out to garden. Above ground windows, high ceilings. 3 garden sheds provide extra storage. Close to shops, restaurants, schools. Hwy 401. (id:61476)
63 Pinedale Crescent
Clarington, Ontario
A Charming Family Home located in a quiet Courtice neighbourhood. Main Floor Highlights include a Bright Eat-In Kitchen with a walkout to a deck offering a picturesque view of the fenced backyard and inground pool. The expansive backyard is ideal for children or pets to run/play safely, separated from the pool by secure fencing. A convenient main floor laundry offers garage access and a side entrance to the yard. The inviting living and dining rooms feature a durable laminate flooring. On the upper level, the primary bedroom comes with its own sitting area and closet. The third bedroom has a closet. Additionally there is a small loft/office space on the upper level- perfect for remote work or study. The basement offers a large rec room- ideal for family gatherings/entertainment plus an additional room suitable for a gym or office and a cold cellar for extra storage needs. Easy access to 401, transit and great schools. This home offers a blend of functionality and comfort, making it an ideal choice for families looking to settle in a great residential community. (id:61476)
46 Enzo Crescent
Uxbridge, Ontario
One of the largest bungalows in the area(1521 sq ft as per MPAC) 4 +1 bedrooms great for empty nesters or family, rough in for laundry room in bedroom. Partially finished basement with bedroom, exercise room, plenty of storage+ large rough-in bathroom framed in basement. Double Door garage, Located in town close to all amenities. (id:61476)
19 Vern Robertson Gate
Uxbridge, Ontario
This stunning 4-bedroom, 4-bathroom home offers an open-concept design with a high ceiling, creating a spacious and inviting atmosphere. The modern kitchen features quartz countertops, seamlessly connecting to a balcony through a walkout, perfect for entertaining. The master bedroom is conveniently located on the main level, complemented by elegant hardwood flooring. The property also boasts a walkout basement that opens to a picturesque ravine lot, enhancing the natural beauty of the surroundings. With a 2-car garage and situated in an excellent area of Uxbridge, this home is less than 2 years old, combining contemporary living with a prime location. (id:61476)
115 Ardwick Street
Whitby, Ontario
Welcome to this meticulously designed 4+1 bedroom, 4-bathroom home in a quiet and sought-after neighborhood. Thoughtfully upgraded with premium finishes, this property offers a perfect blend of elegance, functionality, and convenience. The main floor features a spacious primary suite complete with his-and-her closets and a walk-in rain shower, offering a private retreat for homeowners. A custom laundry room with built-in cabinetry and a mudroom with additional storage make daily living a breeze. The kitchen is a chefs dream, equipped with GE Cafe appliances and designed for both style and efficiency. The fully finished basement adds versatility with an additional bedroom, currently used as a gym, and an expansive recreation room ideal for entertaining or family time. Outside, the fenced backyard provides privacy with no rear neighbors, direct access to walking paths through a back gate, and plenty of room to relax or entertain. Modern conveniences include an EV charger, a heated garage, and a luxurious jet tub with a waterfall spout. With California shutters, loads of storage, an outdoor gas line for backyard BBQs and attention to detail in every corner, this home is as practical as it is beautiful. Located close to restaurants, entertainment, top-rated schools, and major highways, this property is perfect for families or anyone seeking a quiet yet convenient lifestyle. Don't miss the opportunity to see this exceptional home. Contact your REALTOR today to book a private showing. (id:61476)
153 Portview Road
Scugog, Ontario
Lake Views & Sunsets Await! Fall in love with this beautifully renovated bungalow, just steps from the waters edge! Enjoy panoramic lake views from multiple windows and relax on the stunning two-tiered deck perfect for entertaining, dining al fresco, or simply soaking up breathtaking sunsets over the lake. This west-facing gem offers the perfect balance of nature and convenience just 5 minutes to the charming town of Port Perry, with its boutique shops, restaurants, and amenities, and only 20 minutes to the 407.Inside, the heart of the home is a showstopper: a designer kitchen featuring a massive island, deep pot drawers, and abundant cabinetry for all your storage needs. The open-concept layout flows effortlessly to the upper deck, ideal for enjoying evening skies, while the lower deck offers ample room for barbecues and outdoor gatherings. Other highlights include a spa-inspired bathroom with glass walk-in shower, cozy fireplace, and generously sized bedrooms with custom built-ins. With parking for 3 vehicles and unbeatable access to lake life paddleboard, kayak, or canoe right across the street, explore nearby walking trails, and enjoy front-row seats to Canada Day fireworks from your own deck this home delivers the lakefront lifestyle without the high price tag or upkeep .Don't miss this rare opportunity to live by the lake! (id:61476)
1423 Sandhurst Crescent
Pickering, Ontario
Welcome to 1423 Sandhurst Crescent, Pickering Step into this beautifully renovated 4-bedroom, 4-bath home located in the sought-after Highbush community. Featuring brand new flooring and fresh paint throughout, this home combines modern upgrades with timeless charm.The main level welcomes you with a bright and spacious living and dining area, highlighted by large windows that fill the space with natural light. The cozy family room is perfect for entertaining guests or relaxing with loved ones. The updated kitchen offers a walkout to the backyard ideal for summer BBQs and outdoor gatherings.Upstairs, the expansive primary suite provides a peaceful retreat complete with a private ensuite bathroom. Three additional generously sized bedrooms offer ample space for a growing family or visiting guests.The finished basement includes an extra bedroom and additional living space, perfect for a home office, rec room, or in-law suite.Located in a quiet, family-friendly neighborhood, youll enjoy easy access to nearby parks, top-rated schools, and all the amenities Pickering has to offer.Dont miss this incredible opportunity to own a move-in-ready home in one of Pickerings most desirable areas. (id:61476)













