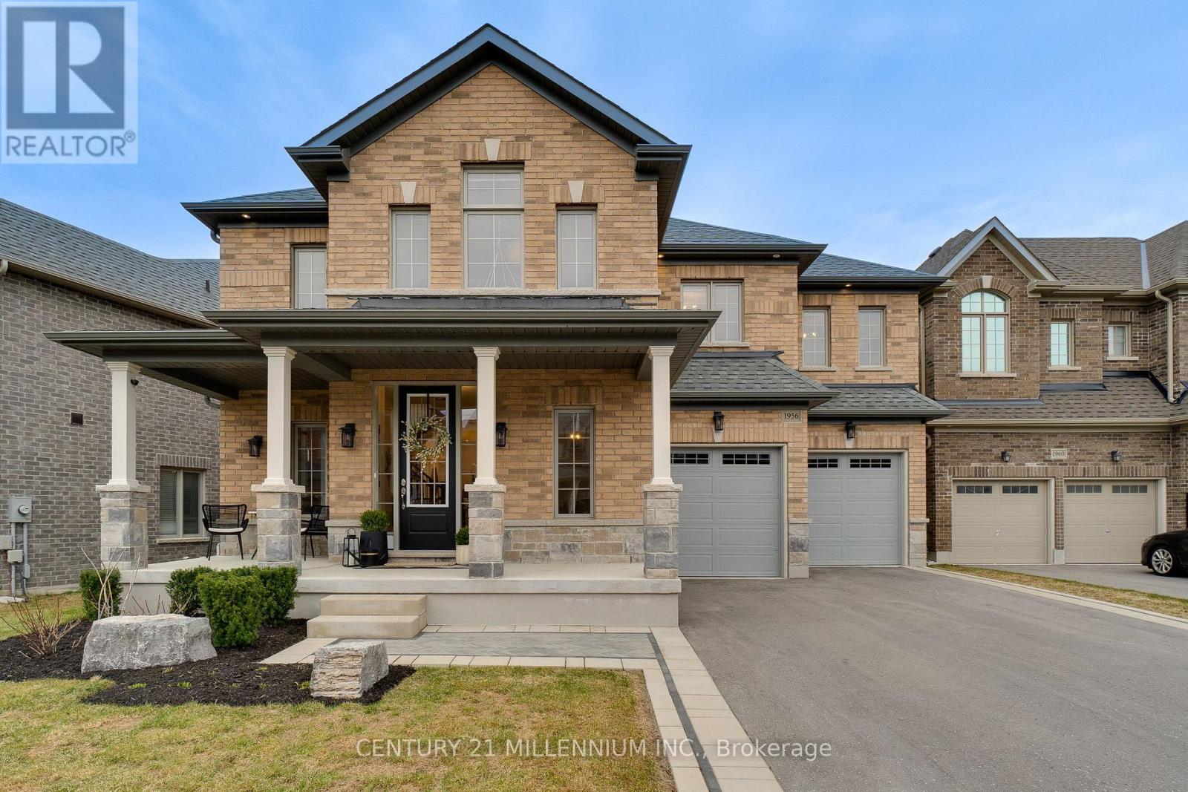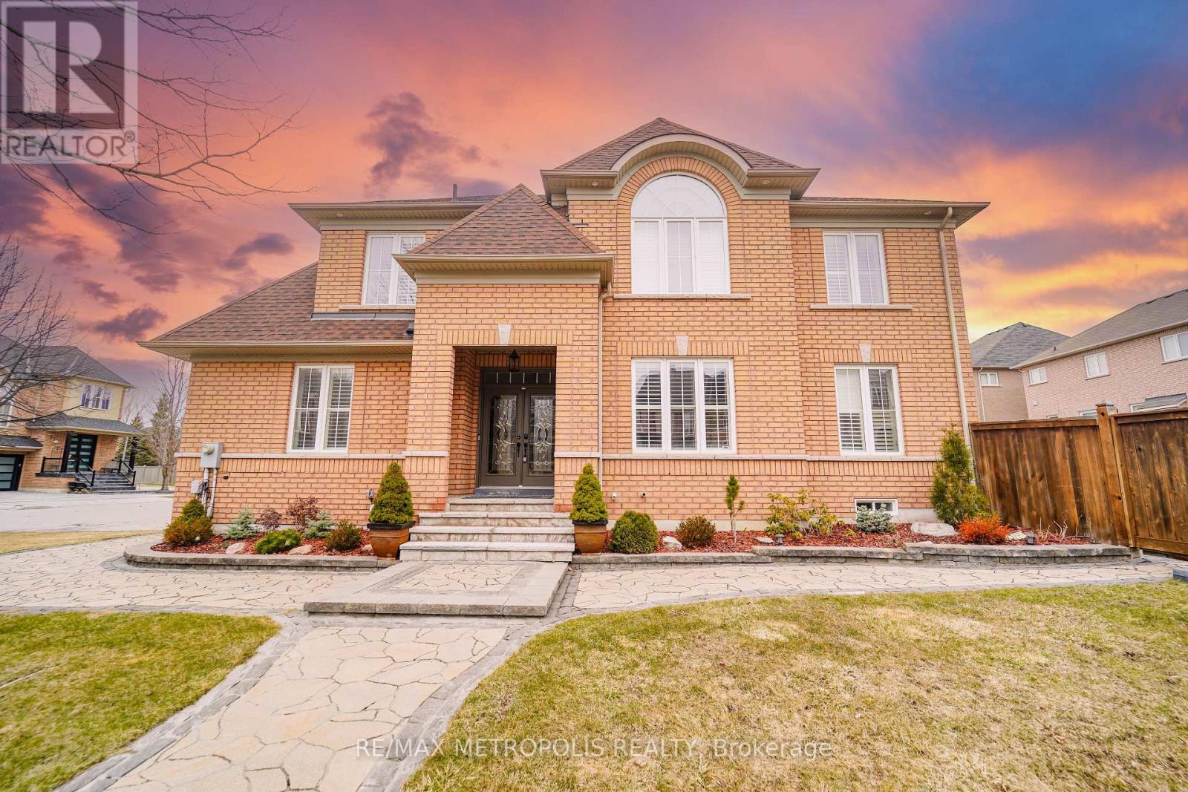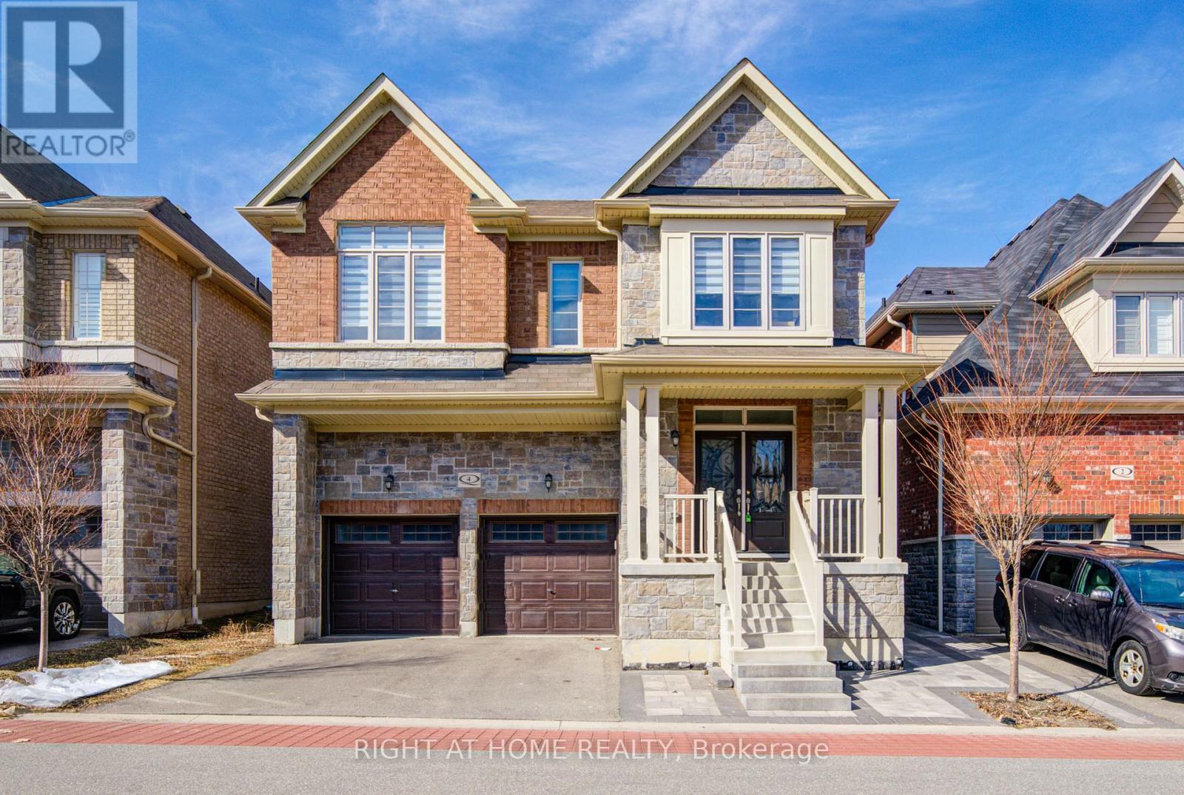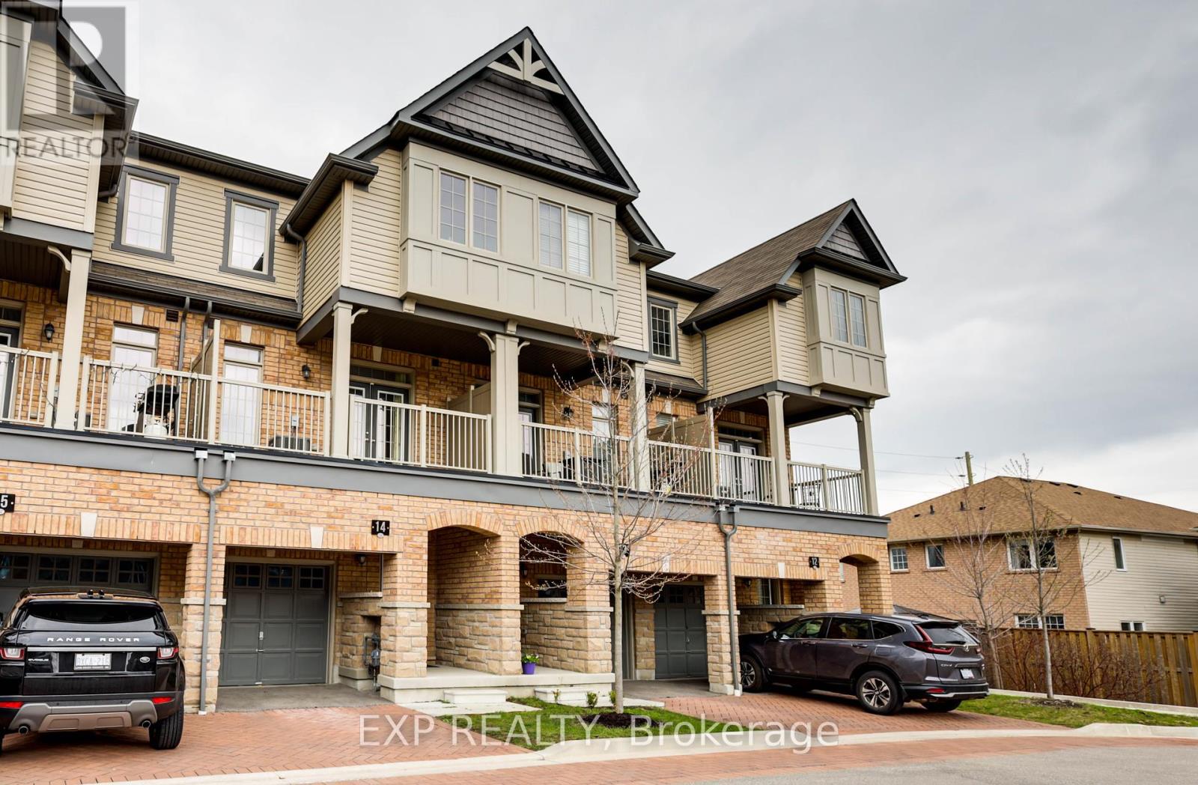1284 Klondike Drive
Oshawa, Ontario
Welcome To This Beautifully Maintained 2-Year-Old Home In The Sought-After Community Of Kedron, Oshawa. Barely Lived In And Move-In Ready, This Home Offers Modern Comfort, Functional Design, And Premium Finishes Throughout. Step Inside To A Spacious Entryway Featuring A Large Closet And A Convenient 2-Piece Bathroom. The Hallway Leads You Into A Bright And Open Main Floor Adorned With Rich Hardwood Flooring And Inside Access To The Garage. The Open-Concept Dining And Living Area Provides An Ideal Space For Both Everyday Living And Entertaining. The Kitchen Is A Chef's Dream With Newer Stainless Steel Appliances, A Gas Stove, Ample Counter Space, And A Generous Eat-In Area Perfect For Family Meals. A Few Steps Down From The Main Hall Also Leads To A Separate Entrance. Upstairs, You'll Find Four Spacious Bedrooms, A Full Laundry Room, And A 4-Piece Bathroom. The Luxurious Primary Suite Features A Spa-Like 5-Piece Ensuite Bathroom And A Large Walk-In Closet. The Fully Finished Basement Offers Incredible Versatility With A Second Kitchen Complete With Stainless Steel Appliances, Separate Laundry, A 4-Piece Bathroom, And A Massive Recreation Room Perfect For Extended Family. Too Many Upgrades To List! Don't Miss This Exceptional Opportunity To Own A Nearly-New Home In One Of Oshawa's Most Desirable Neighbourhoods! (id:61476)
70 Keewatin Street S
Oshawa, Ontario
Beautiful detached home in great neighbourhood with in-ground pool and picture perfect yard! With 3 large bedrooms, 2 bathrooms, finished basement with walk-out to patio, multi-level decking, safety fence around pool is removable, it is close to great school and amenities. Roof 2018, electric panel upgrade 2019, new flooring throughout second and first levels, bathroom renovations, custom kitchen cabinets, and family friendly layout, you will fall in love in time to enjoy your new home and entertain this summer! Summer photos from previous year do not show emerald pines added on south fence line or grey deck stain* (id:61476)
9 Micklefield Avenue
Whitby, Ontario
Welcome to this immaculately upgraded, move-in ready 4-bedroom, 3-bathroom gem in the prestigious Heber Down enclave just north of the coveted Williamsburg community in Whitby. Built in 2019 and freshly painted throughout, this home seamlessly blends modern elegance with everyday comfort. This home features a bright and spacious open-concept layout, where hardwood floors span the main level and staircase. Entertain in style in the formal dining room adorned with designer light fixtures, or gather in the heart of the home with the upgraded eat-in kitchen featuring a large center island, quartz countertops, stainless steel appliances, and a chic tile backsplash. The 2nd floor features a primary suite with a walk-in closet and a luxurious 4-piece ensuite. Three additional generously sized bedrooms offer flexibility for a growing family or home office space, all enhanced by brand-new carpeting for added comfort. Enjoy the bonus of a separate entrance to the basement, offering potential for in-law or income suite options. The home is filled with natural light thanks to oversized upgraded windows throughout. Thoughtfully equipped with an EV charger, this home is ideal for eco-conscious buyers.Perfectly positioned in a prime, family-friendly location with easy access to Durham Transit, conservation areas, top-rated schools, parks, and a variety of shopping options. Commuters will appreciate the proximity to Highways 401, 412, and 407, making travel a breeze. (id:61476)
1956 Don White Court
Oshawa, Ontario
Custom-Built Masterpiece by Upperview Homes Luxury Living Redefined Spectacular Entertainer's Haven: A Nature Enthusiast's Dream with Breathtaking Sunset Ravine Views. Meticulously designed to fulfill your desires for luxury living. This stunning 4 bdrm., 4 bath home combines elegant aesthetics with functional spaces, creating an enchanting atmosphere perfect for entertaining and enjoying natures beauty. Main floor boasts Striking linear gas fireplace in the family room with custom Cambria raw edge shelves with mantle & integrated media cabinetry, 12 patio doors leading to a full length large rear deck to enjoy a breathtaking sunset while dining & relaxing. Chef-inspired kitchen with $52,000+ in upgrades: Extended cabinetry with soft-close features, pot drawers, spice/oil pull-outs, built-in garbage/recycle. Magic corner storage solution, light valance, pantry drawers. Gas stove rough-in, fridge water line, granite sink, extended pantry. Open shelving and Cambria quartz full height backsplash in bar area in kitchen. Cambria quartz countertops throughout, including a large waterfall island in kitchen to entertain as well as a formal dining room. Primary Bedroom Suite w/morning kitchen, Double-sided gas fireplace between the prim. bdrm & a spa like retreat with a double shower and free standing tub, Rubinet custom faucets, and Cambria countertops and a walk out to your large private sunset/ravine deck. Convenient 2nd floor laundry w/Cambria counters & tons of cabinetry Walk-out basement rough-in ready. Addtl upgrades incl. 6.5 in. Mirage White Oak flooring, pot lights throughout, upgraded 7 baseboards, 3 casings, upgraded toilets, tile, railing, and lighting throughout. Professionally landscaped front & backyard Oasis w/Avoca salt water heated pool & Artic Spa hot tub. Pot lights throughout, upgraded interior/exterior lighting 200 amp electrical service. See attached upgrade list Truly a one-of-a-kind home blending luxury, function flawless design. Move in & enjoy! (id:61476)
45 Barden Crescent
Ajax, Ontario
Beautifully maintained and thoughtfully upgraded home in desirable Northeast Ajax. Featuring new engineered hardwood floors on the main level, elegant oak staircase, and newer carpeting in the bedrooms. The modern kitchen boasts quartz countertops and matching backsplash, a center island, soft-close cabinetry, and porcelain floor tiles. Additional upgrades include pot lights, a stylish electric fireplace, California shutters, and a stone walkway leading to a professionally landscaped backyard. The finished basement provides added living space with a separate room, a full washroom, a spacious recreation area, and ample storage perfect for extended family or a private work-from-home setup. (id:61476)
211 - 936 Glen Street
Oshawa, Ontario
Welcome to this bright and updated 2-bedroom condo, perfect for first-time buyers, investors, or those looking to downsize. This unit has been beautifully updated with modern finishes and is ready for you to move in and enjoy! Key Features: *Brand New Kitchen with quartz countertops, new cupboards, and classic subway tile backsplash *Luxury Vinyl Flooring in living room and bedrooms *Bathroom with new vanity and luxury vinyl flooring *Freshly Painted from top to bottom *All New Doors, Hardware, and Light Fixtures throughout *Spacious living room with walk-out to large, south-facing balcony. Building Amenities: Exclusive storage locker, Newer laundry machines, Party/meeting room, Bike room, Pet-friendly building (with restrictions), Exclusive parking spot, Extra parking available for rent through property management. Bell Fibe TV in building. *MAINTANENCE FEE INCLUDES ALL UTILITIES and common elements.* This is a clean & well-maintained building. Convenient location close to Highway 401, schools, parks, shopping, public transit, and just a 5-minute drive to the lake. (id:61476)
531 King Street E
Oshawa, Ontario
Beautifully Renovated Bungalow in Oshawa. Move-In Ready! Step into this stunningly upgraded bungalow nestled on a spacious, deep lot in Oshawa. With its practical layout and modern finishes, this home is perfect for families, professionals, or anyone seeking a turnkey property with ample space and style. Key Features: Main Floor: Two bright, generously sized bedrooms. Living room and dining room (convertible to a 3rd main floor bedroom if needed)Stylishly updated kitchen with stainless steel appliances (with warranty) and a large pantry. Basement: Large bedroom and family room, offering flexibility for guests or additional living space. Separate entrance for potential in-law suite or rental opportunity. Spacious unfinished laundry room with endless possibilities. Finished basement with new windows for added comfort. Modern Upgrades Throughout: Brand new floors, bathrooms, paint, light fixtures, pot lights, and doors. New copper wiring (certified electricians approval available)Owned hot water tank for peace of mind. Exterior Highlights :Stunning curb appeal with new stucco and updated vinyl siding. Recently paved asphalt driveway with parking for multiple vehicles. Beautifully landscaped backyard with new interlock patio perfect for entertaining. Upgraded garage with new doors and roof shingles. New air condition. This meticulously renovated home combines charm and functionality, with an abundance of natural light flooding through its large windows. Whether you're relaxing indoors or enjoying the outdoor space, this property offers a seamless blend of comfort and modern living. Experience everything this exceptional home has to offer! (id:61476)
147 - 1010 Glen Street
Oshawa, Ontario
Welcome to 1010 Glen Street #147, a beautifully updated 3-bedroom, 1-bathroom townhome offering stylish comfort and unbeatable value. Perfectly suited for first-time buyers, young families, or savvy investors, this move-in ready home blends modern upgrades with everyday convenience. Step inside to discover a bright and spacious layout featuring all-new flooring and fresh paint throughout. The eat-in kitchen shines with brand-new appliances, providing the perfect space for cooking and gathering. From here, walk out to your private, fully fenced backyard complete with a large deck ideal for outdoor dining, entertaining, or relaxing in your own green space. Upstairs, you'll find three comfortable bedrooms with closets and a full 4-piece bathroom. Additional highlights include 1 car surface parking and a low-maintenance lifestyle in a family-friendly neighborhood. Located close to schools, parks, shopping, transit, and just minutes from the 401, this is an excellent opportunity to own a turn-key home in a growing community. (id:61476)
5 Whitbread Crescent
Ajax, Ontario
Introducing a stunning, fully renovated brick residence offering 4+2 bedrooms and 4 bathrooms. This bright and spacious home has undergone a comprehensive transformation, featuring gleaming hardwood floors throughout. The upgraded kitchen boasts stainless steel built-in appliances, a stylish backsplash, and an elegant double-door entry. Modernized staircases with metal railings add a contemporary touch. Each bathroom has been tastefully updated with quartz countertops. The finished basement provides a versatile recreation room, kitchenette, and two additional rooms, ideal for guests or a home office. Enhanced electrical systems and soaring 9-foot ceilings contribute to the home's appeal. Meticulously landscaped surroundings create an inviting outdoor space. Conveniently located within walking distance to schools, parks, Durham Transit, and golf courses, with easy access to Highways 401, 412, and 407. This move-in-ready home seamlessly blends comfort, style, and accessibility (id:61476)
4 Hassard Short Lane
Ajax, Ontario
Beautiful, detached fully vacant 2991 Sqft home on the QUIET STREET with finished legal basement unit. Double Door Entry, Double garage, side SEPARATE ENTRANCE Stone and Bricks. 5 Spacious Bedrooms with open concept living/dining rooms and kitchen combo. Secondary Kitchen on second floor. Convenient Location, Minutes To Highway 401, Ajax Hospital, Schools And All Amenities. (id:61476)
14 - 285 Finch Avenue
Pickering, Ontario
Welcome to the Dream Maker community in the highly sought after Altona forest area of Pickering. Nestled between Altona Forest and the Rouge National Urban Park! Fantastic, rare 3 bedroom 3 bathroom townhouse on a private cul-de-sac. Updated with granite counters, tile backsplash, stainless appliances and attached garage with extra parking space and a parkette right out front of the unit, plus a basement with large storage area! Minutes To 401/407 And Go Station, Steps To Altona Walking Trails, Top Rated Schools/Parks. (id:61476)
35 Maple Street N
Uxbridge, Ontario
Opportunity knocks! Location, Location! Huge immediate investment opportunity, hold for Further Investment or Development. RM Zoning allows many uses, including but not limited to: single-family dwelling, semi-detached dwelling, duplex dwelling house, apartment, senior citizen's housing, group home, private home daycare & more. This high value bungalow is located in sought-after neighbourhood close to all amenities, on a large .33 acre lot. 3+2 Bedrooms, 2 full bathrooms, 2 kitchens and separate entrance to finished basement, lots of storage and more. Spacious main Eat-In Kitchen with tons of cupboard space. Spacious bedrooms with ample closet space. Separate entrance to finished basement with high ceilings, kitchen, bedroom, full bathroom, tons of storage & more. Private driveway with ample parking. Conveniently located close to schools, shopping, public transit, 401, parks & recreation & more. Not in a CLOCA regulated area, nor Greenbelt. Buyer to do their own due diligence concerning all aspects of this property and their intended use of it. (id:61476)













