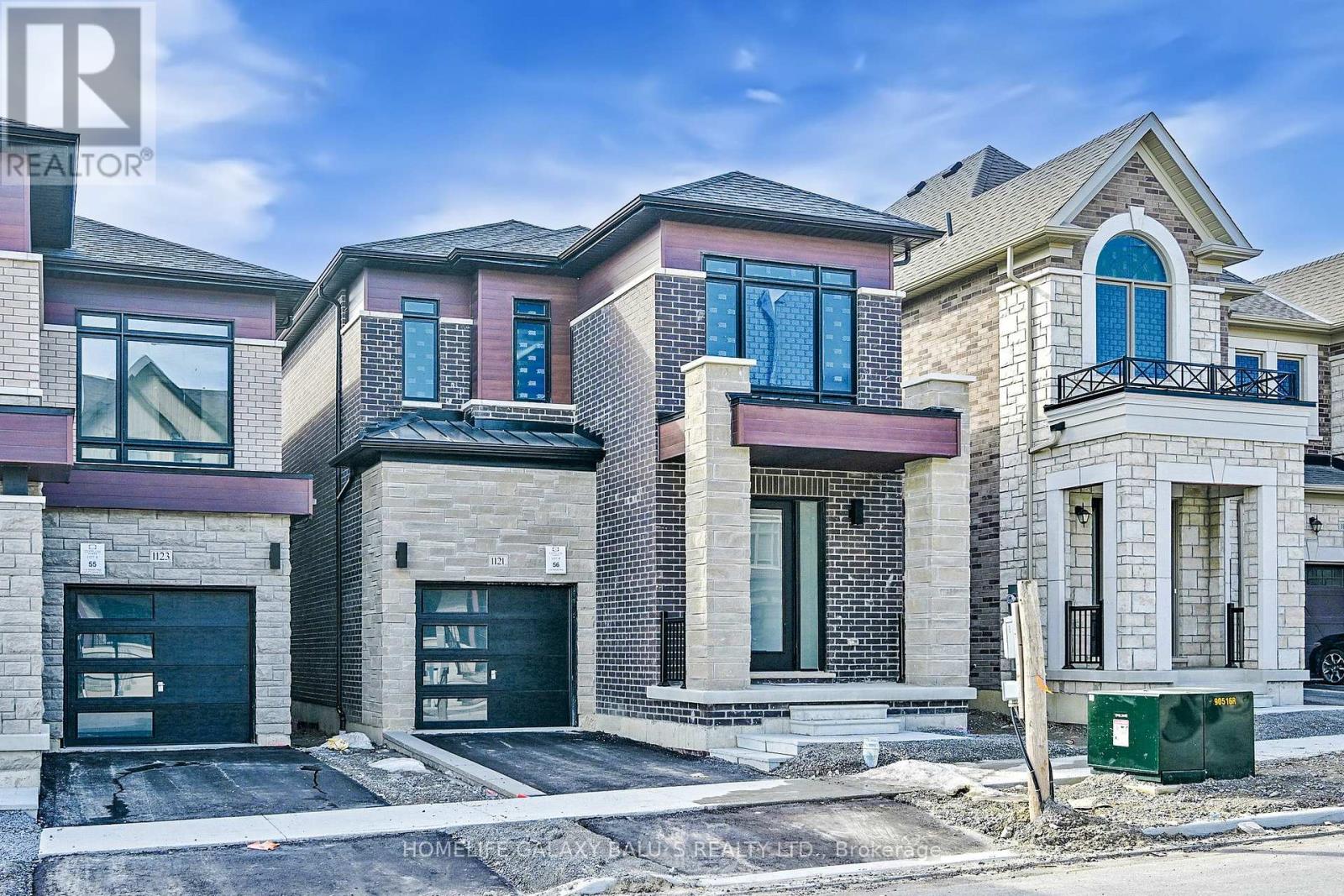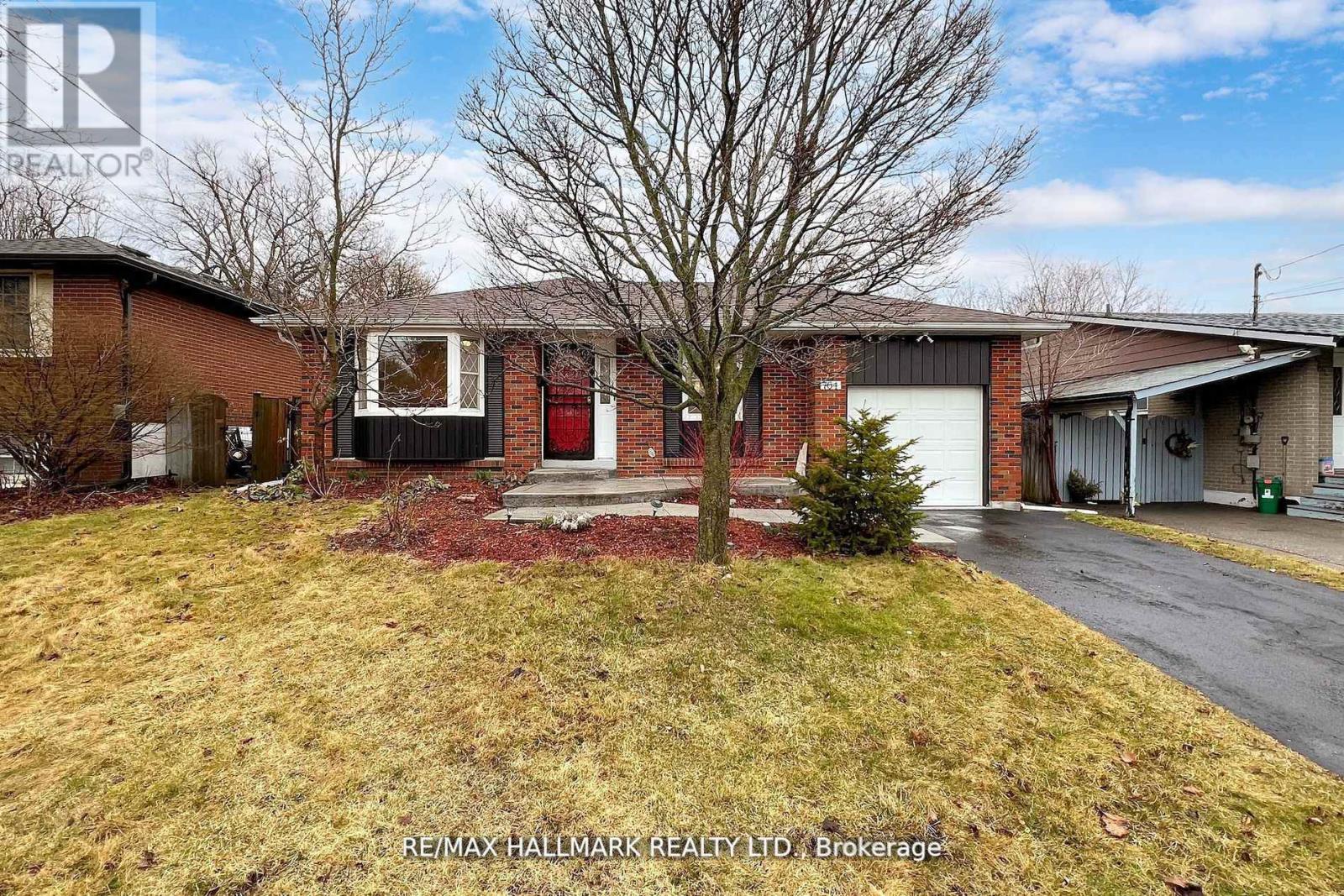8 - 400 Finch Avenue
Pickering, Ontario
Stunning Dream Home in Prestigious Rouge Park in Pickering Built by Marshall Homes. This Gorgeous Property is a True Gem, Featuring a Bull Brick and Stone Exterior and Beautifully Finished Basement by the Builder. The Main Floor boasts a Fully Upgraded Kitchen, complete with Granite Countertops, High End Stainless Steel Appliances, and a Spacious Breakfast Area. Coffered Ceilings in the Family Room with Direct Access to the Back Yard Balcony Looking over Green Space. 4 Large and Spacious Bedrooms on the Second Floor, Perfect for a Growing Family. Fully Finished Lower Floor Completed by the Builder. This Home is Conveniently Situated just minutes from Major Highways, Parks, Supermarkets, a Variety of Amenities, and Close Proximity to Top-rated Schools, making it an ideal Families. (id:61476)
1121 Pisces Trail
Pickering, Ontario
Bright and Spacious Detached Home Located In Family-Oriented Prestigious Neighborhood In Greenwood, Pickering. This Stunning Home Features with Good Size 4 Bedrooms+3 bathrooms, Separate Living Room and Family Room, $$$ Upgrades, Large Primary Bedroom W/6 pcs ensuite & walk-in closet,, Modern Kitchen W/Quartz Countertop and Large Centre Island, Open Concept Eat-In Kitchen, including an open-concept layout perfect for entertaining, Second Floor Laundry , Upgraded Stained Oak Stairs With Metal Spindles, In Garage a rough-in for an EV charger.200-amp electrical service, With 9' Feet ceilings on both the main and second floors, Access To Garage From Inside Of Home. Close to To All Amenities, Schools, Go Station, Costco, Groceries, Hwy 401,407, Park, Hospital, Shopping, Banks etc. Inclusions: Newer Appliances S/S Fridge, S/S Gas Range, B/I Dishwasher, Microwave, Washer & Dryer, Wall-Mount Rangehood, Central Air Conditioner, Zebra Blinds, HRV/ERV, Smart Thermostat, Electric Fireplace.. (id:61476)
6a Lookout Drive
Clarington, Ontario
This brand-new, 1-bedroom, 1-bath home on the north side of stunning Lake Ontario offers open-concept layout, contemporary finishes, and large windows available in the largest master-planned waterfront neighborhood in the Greater Toronto Area! Open concept Design! Stainless steel appliances in the kitchen! Lovely path by the lake! Highway 401 is a minute away. Bowmanville Downtown & Amenities are nearby. Ideal For first time homebuyers looking for peace and style. (id:61476)
49 Beatrice Street W
Oshawa, Ontario
This Is Your Opportunity To Own An All-Brick Bungalow On An Oversized Lot, Complete With A Lower Level In-Law Suite! Welcome 49 Beatrice St, A 3-Bedroom, All-Brick, Detached Bungalow, Perfectly Situated On An Oversized 67x128 Ft Lot In A Desirable Neighborhood. This Home Offers A Fantastic Layout, Featuring Spacious Principal Rooms, A Bright And Airy Living Space, And A Well-Appointed Kitchen. The Separate Side Entrance Provides Opportunity For An In-Law Suite, Ideal For Extended Family Or Potential Rental Income. Enjoy The Generous Backyard, Partially Fenced With Huge Shed. Perfect For Entertaining, Gardening, Or Simply Unwinding In Your Private Outdoor Space. With Ample Parking, And Close Proximity To Schools, Parks, And Amenities, This Property Is A Rare Find. Dont Miss Your Opportunity To Own This Incredible Home! (id:61476)
764 Hillcrest Road
Pickering, Ontario
This spacious home features 3 + 2 bedrooms and is situated on a 50 x 100 lot in Pickering's highly desirable Waterfront West Shore community. The Frenchman's Bay Marina, beach, restaurant, and Pickering GO station are all just a short distance away. The open-concept kitchen and dining room include a center island with granite countertops and a skylight that allows for plenty of natural light. The main 4-piece bathroom has been updated with a rain shower and quartz countertop. The finished basement boasts a large rec room with a fireplace, two bedrooms, and a 3-piece bathroom. The extra private, fenced backyard includes a large deck, and there are no neighbors behind the property. (id:61476)
91 Rotherglen Road N
Ajax, Ontario
*Open House this Saturday April 5 & Sunday April 6, 2-4 pm *Welcome to this charming one-owner, all-brick, 3-bedroom, 3-bathroom home, ideally located just minutes from all amenities! *With 1620 square feet of living space, this home offers a warm, inviting atmosphere, perfect for families or anyone seeking comfort and convenience *Upon entering, you'll be greeted by a cozy living room featuring a wood-burning fireplace, ideal for those cooler evenings *The sun-filled family room and dining area off the kitchen showcase brand new broadloom, adding a modern touch to the space *The bright eat-in kitchen is a highlight, offering ample cabinetry, and a convenient walk-out to the backyard patio *Whether you're enjoying your morning coffee or hosting friends, this outdoor space will quickly become a favourite spot *Upstairs, the generous primary bedroom features a walk-in closet and a 2-piece ensuite bath, providing a private retreat *Two additional well-sized bedrooms share a full 4-piece bathroom, making this floor perfect for family living *The unspoiled basement holds incredible potential for future development, offering a blank canvas to create your ideal space *Outside, you'll appreciate a fully fenced yard and in the front, no sidewalks to shovel! *Fireplace has been recently cleaned but is not WETT certified. (id:61476)
821 Exeter Street
Oshawa, Ontario
Welcome to 821 Exeter Street, a charming detached, 4-level side-split. This property offers a blend of comfort and convenience, making it an ideal choice for families seeking a spacious and well-appointed home. This homes multi-level design provides ample living space, including a generous living room, dining area, and a well-equipped kitchen. 4 spacious bedrooms and a walk-out basement. Walk outside to your retreat with lush, overgrown trees & secluded backyard oasis incl above-ground pool. Experience the perfect blend of space, comfort and location - your ideal family home awaits! **Extras: Driveway freshly paved also widened (1.5 years); door mail delivery** (id:61476)
3370 Thunderbird Promenade
Pickering, Ontario
Absolutely Stunning ! This Two year New End unit freehold Townhouse comes with 4 Bedroom 3.5 Washroom, in-Law Suit with 4 Pc Ensuite washroom.Indulge in the expansive oversized windows allowing in tons of natural sunlight, a sleek open-concept kitchen adorned with quartz countertops and stainless-steel appliances.Convenience meets functionality with the washer and dryer located on the second floor, ensuring effortless laundry days. With a two-car garage for added convenience. located in a new neighbourhood just minutes away from major shopping centres schools, parks, and easy access to Pickering and Ajax GO Station, Hwy 401, 407, Markham, Scarborough, and Pickering Town Centre. (id:61476)
15 Bird Crescent
Ajax, Ontario
Welcome to 15 Bird Crescent. This three bedroom home has a great central hallway layout with large eat-in kitchen overlooking deck and yard with beautiful perennial gardens. Separate living room and dining room rooms offer plenty of room for entertaining Family room off the kitchen also overlooks the backyard. Main floor side entrance mudroom/ laundry with access to basement has the potential to be great in law suite. Upper level has three generous bedrooms, primary with walk-in closet, and four piece bath Additional three piece bath on the upper level Finished basement with large recreation room, two piece bath, workshop, and additional storage. Parking for 6 cars with no sidewalk. This home is located within walking distance to major shopping public and high school schools transit and easy access to the 401 Quiet Court location in the heart of central Ajax (id:61476)
856 Southgate Drive
Oshawa, Ontario
This Beautiful Three Bedroom Bungalow Offers A Spacious And Functional Layout, Perfect For Families And Those Who Love To Entertain. The Main Level Features Three Well-Sized Bedrooms, A Bright And Airy Living Space, And A Modern Kitchen With Ample Cabinetry. The Fully Finished Basement Provides Even More Living Space, Boasting A Large Recreation Room - Ideal For Gathering, A Home Theatre, Or A Game Room - Along With Two Additional Bedrooms And A Full Washroom, Making It Perfect For Guests Or Extended Family. A Convenient Side Entrance Adds Flexibility And Potential For Separate Living. Step Outside To The Expansive Backyard, Where Youll Find Plenty Of Space For Outdoor Activities And Relaxation. The Highlight Is The On Ground Pool, Perfect For Summer Fun And Entertaining. With Its Blend Of Comfort, Space And Versatility, This Home Is A Must-See! (id:61476)
310 Coronation Road
Whitby, Ontario
This Stunning Majestic 2023 Built Freehold Townhome Is Nestled In The Heart Of Sought After North Whitby Neighbourhood. Spacious Main Floor Features Beautiful Hardwood Floors Adorning The Elegant Living Room. Modern Eat-In Kitchen With Granite Counter Tops, Huge Center Island, Under Counter Lighting, Large Pantry, Extended Cabinets And Ceramic Tile Backsplash. Dining And Breakfast Area Overlook The Massive Balcony/Deck Area. Perfect For Your Morning Coffee And Summer BBQs! 3 Spacious Bedrooms Highlight The 2nd Floor Including A Primary Bedroom That Can Easily Fit Your King-Sized Bed! Accompanied By A Well-Appointed 4pc Ensuite Featuring A Glass Shower And Large Walk-In Closet. Lower Level Features A Separate Laundry Area, Additional Bedroom/Office, A Large Storage Area And Access To Your Double Car Garage! Steps Away From Parks, Walking Distance To Schools, Short Drive To 412/407, With Lots Of Shopping And Dining Close By. (id:61476)
666 Antigua Crescent W
Oshawa, Ontario
Welcome to 666 Antigua Cres this stunning detached home nestled in the heart of Oshawa's sought-after Northglen neighborhood. This fabulous community, located on the Whitby/Oshawa border, boasts excellent schools, a golf course, parks, and convenient public transit. Enjoy easy access to the 401, 407, and UOIT. This home exudes pride of ownership, featuring 4+1 generously sized bedrooms and spacious living and dining areas perfect for entertaining family and friends. The bright, eat-in kitchen is bathed in natural light, while the cozy family room offers the perfect retreat with its charming wood-burning fireplace, creating a warm and inviting ambiance. Step through the walk-out doors into your private backyard oasis on a rectangular 150-foot deep lot. With 200 amp service and a walk-up from the basement to the backyard, there's potential to convert the basement into an income suite or in-law suite. The home has been freshly painted and is ready for you to move in and make it your own. (id:61476)













