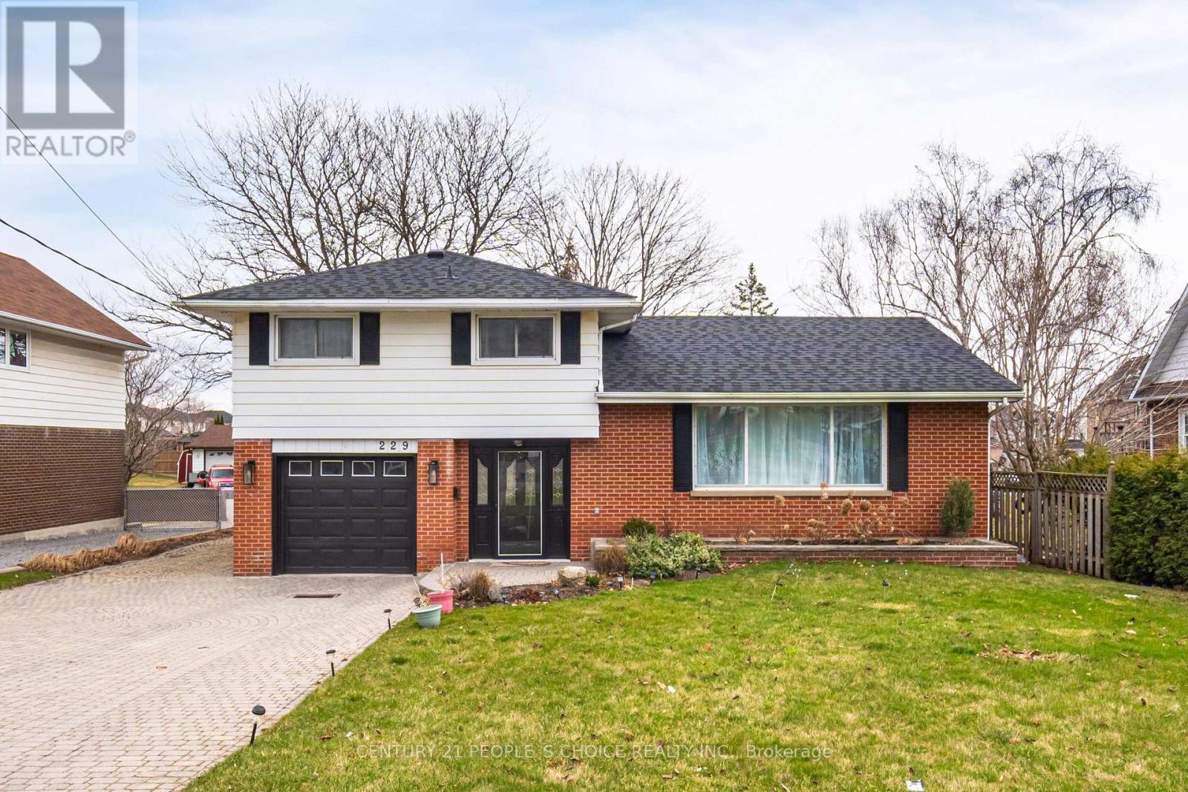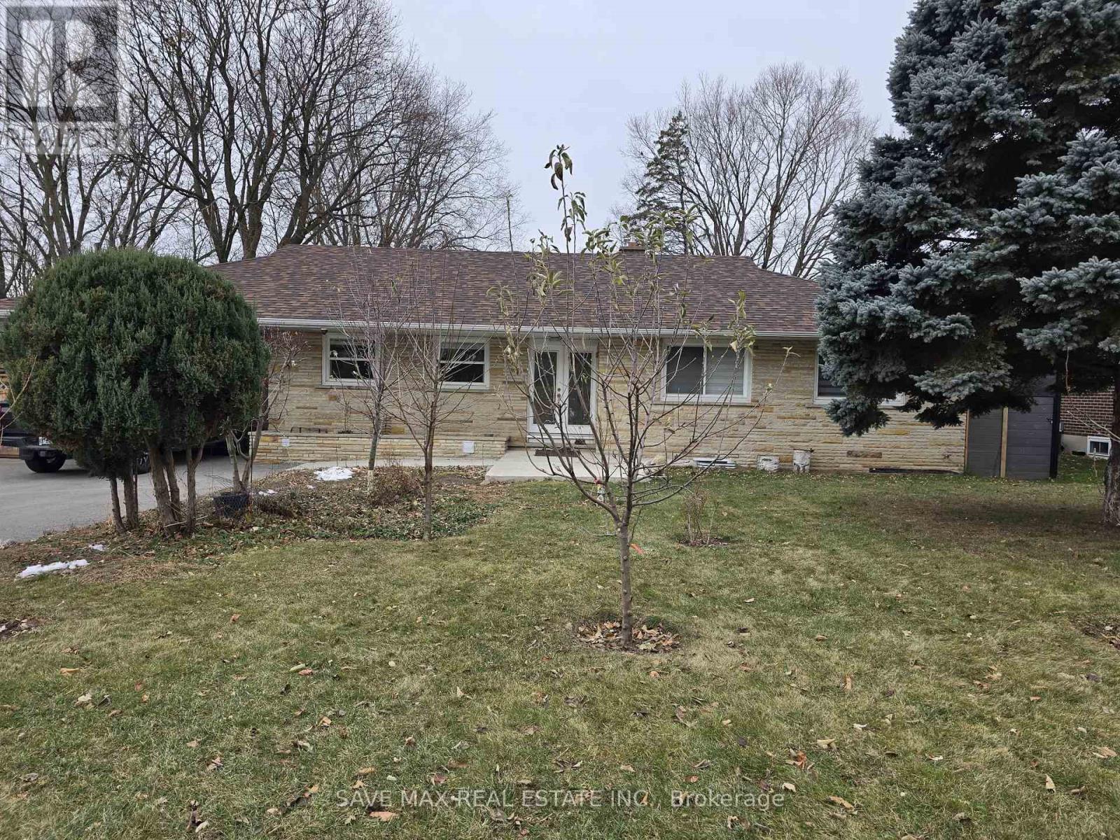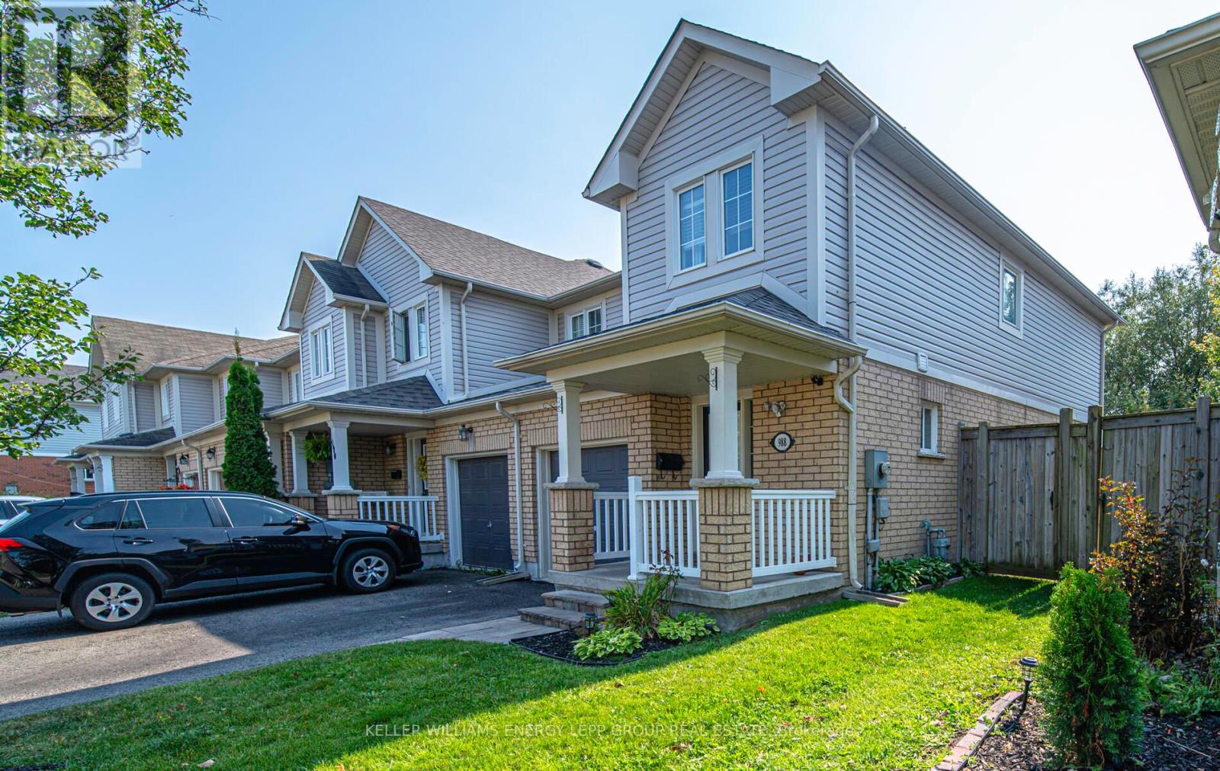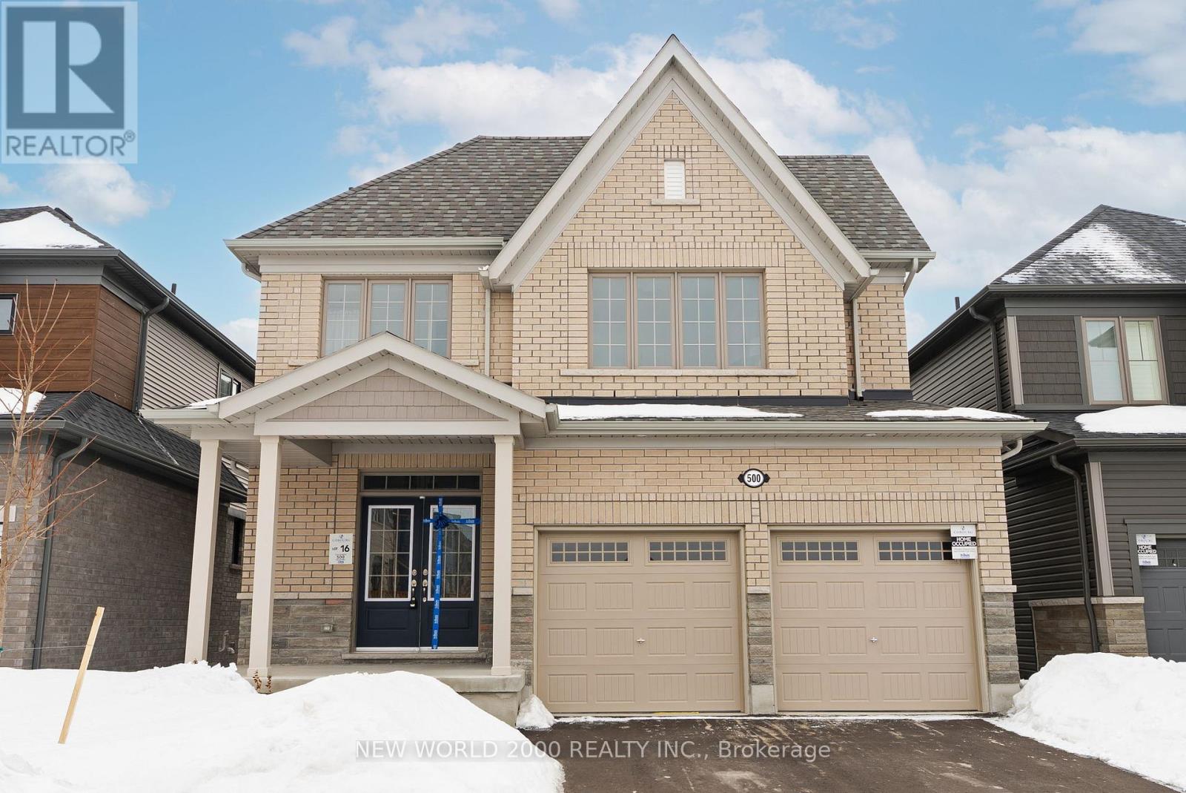1559 Marshcourt Drive
Pickering, Ontario
Welcome to this Stunning 4 Bedroom Home with Elegant Design & Modern Touches. The open concept main floor boasts 10 ft coffered ceilings, elegant wainscoting and eye catching wrought iron details throughout. Sunlight pours through large, bright windows, highlighting the ornate staircase that serves as a stunning focal point. The modern kitchen and striking feature wall with sleek cabinetry make this the perfect space for entertaining and everyday living. Upstairs, 9-foot ceilings and skylights enhance the spacious feel, leading to four generously sized bedrooms. The primary bedroom features a large walk-in closet and a 5 piece ensuite. The 2nd Bedroom offers a 4 piece semi-ensuite. As an added bonus, laundry is conveniently tucked away for easy access from the bedrooms. The lower-level separate living space offers flexibility with a private entrance from the backyard. Featuring large above-grade windows, pot lights, and 9-foot ceilings, this bright and airy space includes a modern open-concept kitchen and living area, a spacious bedroom, in-unit laundry, and a 3-piece bath. This Home is conveniently located to public transit, shopping, and all amenities. Minutes from the 401. With its versatile layout and exceptional design, this home is truly a must-see. (id:61476)
189 Strachan Street
Port Hope, Ontario
Gorgeous Newbuild! Timeless character. Stone & Brick Contemporary Arts & Craft w/ Covered Front Veranda. Impressive home offers Multi-generational living & amazing South Views across Golf Course to Lakefront. Walkout upstairs beside the Primary BR Suite to large 2nd FL Deck for entertaining or enjoying sunrises & stargazing. Expansive Primary BR has picture windows to wonderful lake views, 2 closets to keep you organized & a 5pce Ensuite Bath w/ soaker tub. 3 Guest BRs & 2 Full Baths upstairs. Entertain or enjoy this boast-worthy home for yourself. Suitable for executive lifestyle, family or combined living arrangements. If you work from home you will love the bright, Front Office w/ French Doors. Formal Dining Room FR Drs to front terrace for a breath of air after dining. An Open-Concept Living Rm/Dining Rm w/ Gas FP has high ceilings & beautiful flooring. Bright designer Kitchen has substantial Quartz Counters, backsplash, island. Floor to Ceiling Wall of Cabinetry & nice Views to the Lake. Kitchen door out to an easy-sized lawn. Convenient Main Floor Powder Room & Laundry near the inside-entry to Garage. A Fully Finished Lower Level has a Separate Entrance through garage or can be accessed from inside the home. LL features a 3pce bath, living rm, BR, laundry rm & a 2nd Kitchen (in process of being installed.) It is suitable for separate living or for a grand theatre/games/entertainment room or for guests, or useful as a studio or home gym. So much to tell about this home! A stunning property in a special location. Rare to find such a fabulous new build home without added cost of Tarion Warranty or HST already covered for you! Just over 1.5 yrs new. 3282 sq ft + 931 Fin LL to enjoy ASAP. Over $200k in upgrades. Mins To downtown Port Hope boutiques & dining/cafes, the Ganaraska River trail, all local Amenities, Golf, Lake, & the 401 or VIA Station for commuters. (id:61476)
106 - 360 Watson Street W
Whitby, Ontario
Great opportunity to take ownership of this meticulously cared for and beautifully updated suite! Enjoy cooking in this bright kitchen with eating area surrounded by windows. Stainless steel appliances, quartz counters and additional pantry and drawers. Spacious traditional layout, with new high end vinyl flooring and large windows overlooking garden and green space. Foyer is complemented with large closet and new powder room. This unit has an ensuite laundry with extra storage space, as well as space saving all in one washer dryer. A large primary bedroom has new built in closets with organizers as well as updated ensuite with walk in shower. It is a rare find for a 1 bed/ 2 bath unit with over 900 sq ft of living space and utilities are included in your maintenance fees (with Rogers Ignite) ! Stainless Steel appliances in kitchen and new window coverings are included. Plenty of amenities close by and in the building. Locker and Parking are owned, the parking space is steps from the elevator! A wonderful home and community to make your own. (id:61476)
229 Liberty Street N
Clarington, Ontario
Beautiful Detached with extra deep lot. Over 2800 Sft Living area including Finished basement and Solarium.Opportunity for - sell off rear 25 ft to neighbor to create new lot. Totally renovated 3 bdrm side split with solarium addition that has full basement and walkout. Easy to convert for a in law suite. New kitchen with extra large center island. Updated bathrooms, walkout from solarium to new large deck, oversized interlocking driveway/ walkway - 6 car parking!! 3Km from Hwy 401, 5 Min to Port Darlington Park and Beach, Walk to School, @ min drive to Bowmanville Downtown, Walmart, Cineplex, Shopping and Restaurants and Hospital.Step to Transit and GO. Excellent Neighborhood. (id:61476)
810 Henry Street
Whitby, Ontario
Spacious Bungalow in the Heart of Downtown Whitby! Heres a great opportunity to get into a solid, well-kept bungalow in one of Whitbys most walkable and established neighbourhoods. This 3-bedroom home sits on a generously sized lot with dual access, offering convenience today and flexibility down the line.Inside, you'll find a bright, open layout with hardwood floors, crown mouldings, pot lights, and Hunter Douglas blinds throughout. The eat-in kitchen features new luxury vinyl flooring and connects easily to the dining area perfect for everyday living or hosting. The renovated 3-piece bathroom adds a polished touch, and the primary bedroom has a walk-in closet. The two additional bedrooms offer plenty of space for kids, guests, or a home office.The basement has a separate entrance and is partially finished with a full 4-piece bath that includes a Bain Ultra air jet tub and heated floors. Whether you're looking to finish the space for more living area or just want a quiet spot to relax, the potential is there. You'll also find a front parking pad with a dropped curb, and the option to expand the driveway or add a second access point if needed. Other features include a Rain soft water softener system and drinking water filtration.All of this, just steps to the GO Train, the marina, shops, restaurants, and local parks. A smart choice for buyers looking for location, lot size, and future opportunity whether for personal use or investment. (id:61476)
99 Grady Drive
Clarington, Ontario
Incredible And Meticulously Maintained Detached Home In Sought-After Newcastle Neighbourhood! Unique Layout W Bonus Main Floor Office! Gorgeous Eat-In Kitchen W Cream Coloured Cabinetry & Quality S/S Appliances. W/O To Spacious Yard & Large Deck! Convenient Upper Level Laundry Room Right Outside The Bedrooms! Spacious Master W Huge Walk In & 2nd Double Closet! Gorgeous Ensuite With Glass Shower & Double Sinks. (id:61476)
984 Mohawk Street
Oshawa, Ontario
LEGAL BASEMENT APARTMENT Great opportunity to own a renovated bungalow in N.E Oshawa. Primary bed with ensuite and his/her closets. Upgraded kitchen with S.S. appliances and granite counter-top. Backyard boasts of a new wooden deck to enjoy with garden shed. Rolling blinds on the main level. Close to all amenities, grocery, schools, transit and highways. Tenants willing to stay or move out (id:61476)
1411 - 1480 Bayly Street
Pickering, Ontario
Welcome to this stunning and spacious 2-bedroom + den suite in the highly sought-after Universal City in Pickering a perfect blend of modern luxury and everyday convenience. Thoughtfully designed with an open-concept layout, this bright and airy unit features elegant laminate flooring, full-size stainless steel appliances, and a sleek kitchen with quartz countertops and a stylish backsplash ideal for both entertaining and everyday cooking. The versatile den offers flexibility as a third bedroom or a home office, while the primary bedroom includes a spa-inspired ensuite with an upgraded frameless glass shower and a generous closet. Natural light pours into the spacious living area, flowing effortlessly onto the private balcony, where you can enjoy a view of Lake Ontario. Complete with in-suite laundry, underground parking, and a locker, this suite checks all the boxes. Residents enjoy resort-style amenities including a fitness and yoga studio, outdoor swimming pool and BBQ terrace, billiard and party rooms, pet spa, gaming centre, and 24-hour concierge service. Conveniently located just steps from the GO Station, Highway 401, Pickering Town Centre, restaurants, Pickering Casino Resort, Frenchmans Bay, and the Waterfront Trail, this residence offers the ultimate in style, comfort, and accessibility. (id:61476)
988 Southport Drive
Oshawa, Ontario
Stunning Corner Unit Townhome with Lake Ontario Views! This gorgeous 3-bedroom, 3-bathroom townhome is situated on a scenic hillside lot with breathtaking views of Lake Ontario. Recently renovated, this home features a newly finished basement, a sleek modern kitchen, fresh main floor flooring, new pot lights, and an upgraded powder room. The kitchen comes equipped with newer appliances, while the primary bedroom offers an ensuite bath and a walk-in closet. Enjoy the convenience of direct garage access and a fantastic ravine lot with amazing lake views from your hilltop perch. Located just seconds from a local park and Highway 401, and minutes from Lakeview Park, the harbor, and Waterfront Park for endless relaxation by the water. (id:61476)
500 Trevor Street
Cobourg, Ontario
Welcome to your dream home! Newly built by award-winning Tribute Communities, this all-brick, 4-bedroom executive home in the master-planned Cobourg Trails development has a full walkout basement and sits on an extra deep lot backing onto greenspace. The popular 2673 sq.ft. Cape model is thoughtfully designed for functionality and your family's comfort. The main floor has 9' ceilings and taller interior doors, enhancing the bright and open concept plan. The double front entry doors open into the large foyer, with double closet. The separate den has an 8' French door and is perfect for a library or home office. The formal dining/living area is ideal for enjoying sit-down meals that have been prepared in your gourmet kitchen. The abundance of cabinets, including an additional 42" built-in pantry, have all your storage needs covered, and the ample Silestone counters and oversized island will make meal prep a breeze. The great room is made for relaxing and family gatherings, with a gas fireplace and 10' window overlooking the backyard oasis and unspoiled greenspace beyond. Walk out the 8' patio doors from the breakfast nook, onto the deck with stairs to the backyard. The winding natural oak staircase leads you to the open-to-below hallway and generously sized bedrooms. In addition to the main bath, there is an ensuite between bedrooms 2 and 3. The primary bedroom retreat has 2 walk-in closets and ensuite with oversized soaker tub and walk-in frameless glass shower. Come live in Ontarios Feel Good Town and enjoy the tranquility of nature, while still being just minutes from the 401, Via Rail Station, the historic downtown with specialty restaurants and boutique shopping, and a world-famous beach. Cobourg Trails provides the perfect balance of small town living with everyday conveniences. Extras include 200 amp service and rough-in conduit for future EV charger. (id:61476)
5 Sunderland Meadows Drive
Brock, Ontario
Welcome to the charming and family-friendly community of Brock! This 7-year-new detached home sits on a premium lot with a fully fenced backyard perfect for little ones to run and play or for hosting summer BBQs with friends and neighbours. From the cozy front porch, you'll fall in love with the peaceful pond view. It's the perfect spot to sip your morning coffee or watch the sunset while the kids ride their bikes out front. Step inside to a warm, open-concept layout filled with natural light and neutral décor that makes it easy to add your personal touch. The spacious kitchen, complete with a large island, is truly the heart of the home - ideal for busy mornings, family dinners, and everything in between. The 9-foot ceilings on the main floor add an extra sense of space and comfort. Upstairs, the primary bedroom offers a private retreat with walk-in closets and a 4-piece ensuite. Two more generously sized bedrooms provide plenty of space for growing kids, a nursery, or even a home office. The second-floor laundry room adds a practical touch that busy parents will appreciate. Located just minutes from parks, tennis and basketball courts, a skateboard park, schools, and the local community centre, this home is surrounded by everything a young family needs. You're also a short drive to nearby towns - Sunderland, Cannington, and Beaverton - offering small-town charm and everyday conveniences. This home is more than just a place to live; it's where memories are made. Come see what life could look like here! (id:61476)
32 Joseph Street
Uxbridge, Ontario
Spacious 3+1 bed bungalow on a premium corner lot in the prestigious Wooden Sticks neighbourhood. Offering approx. 4,000 sq ft of total living space, this meticulously maintained home features a functional, open-concept floor plan with large principal rooms and abundant natural light. Thoughtfully designed with custom built-ins in all closets, a bright and airy main level, and generous living spaces throughout. The professionally finished lower level includes a custom built-in media centre, wet bar, and work area ideal for entertaining or working from home. Exterior features include stunning armour stone landscaping in the front yard, landscape lighting, and an in-ground irrigation system. All this paired with a spacious 3 car garage makes this home a true gem in one of Uxbridge's most sought-after areas. (id:61476)













