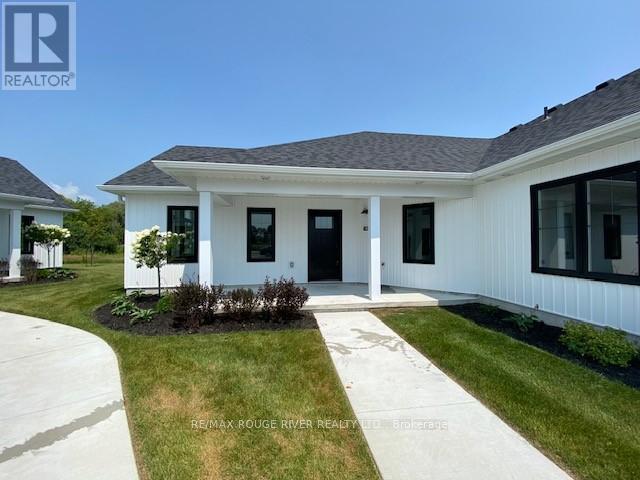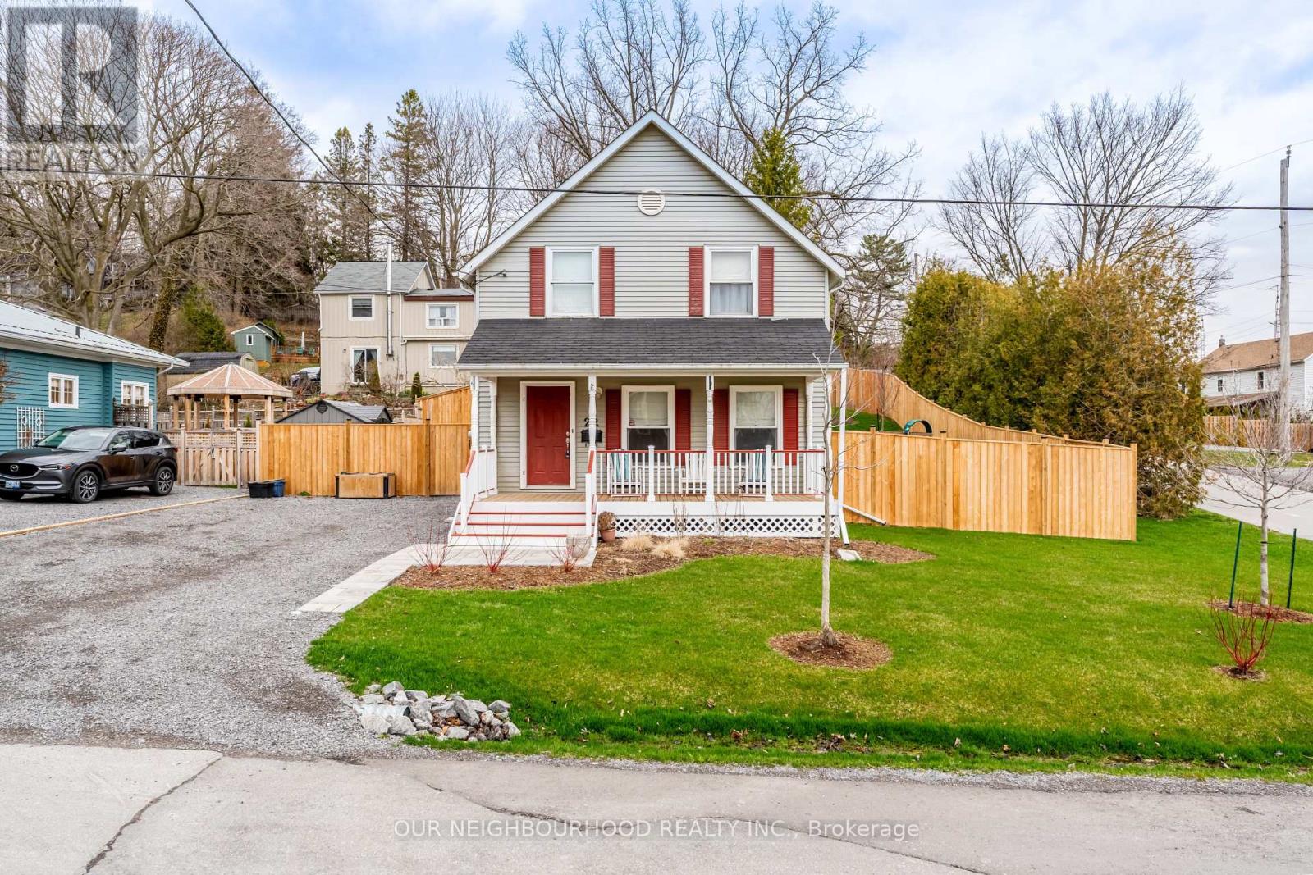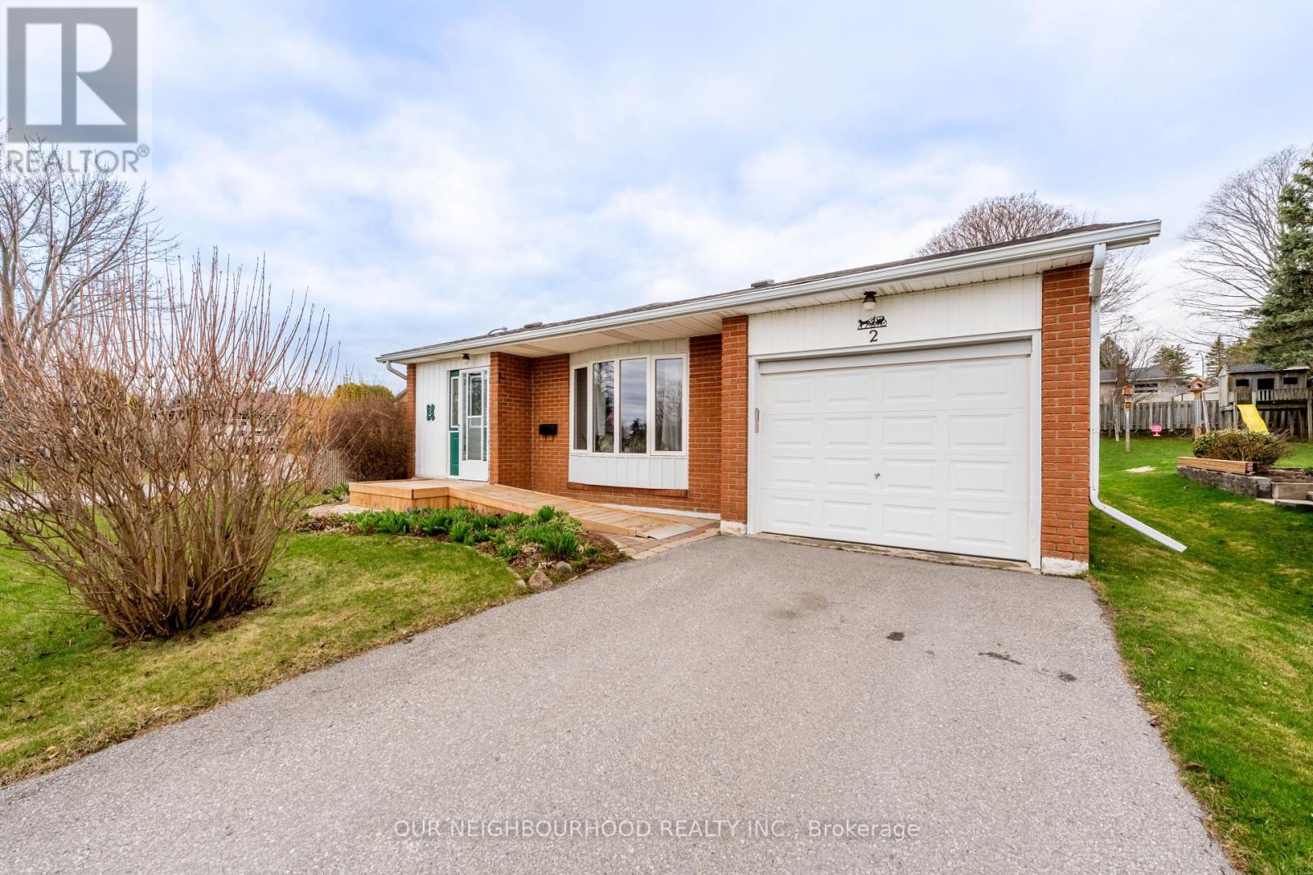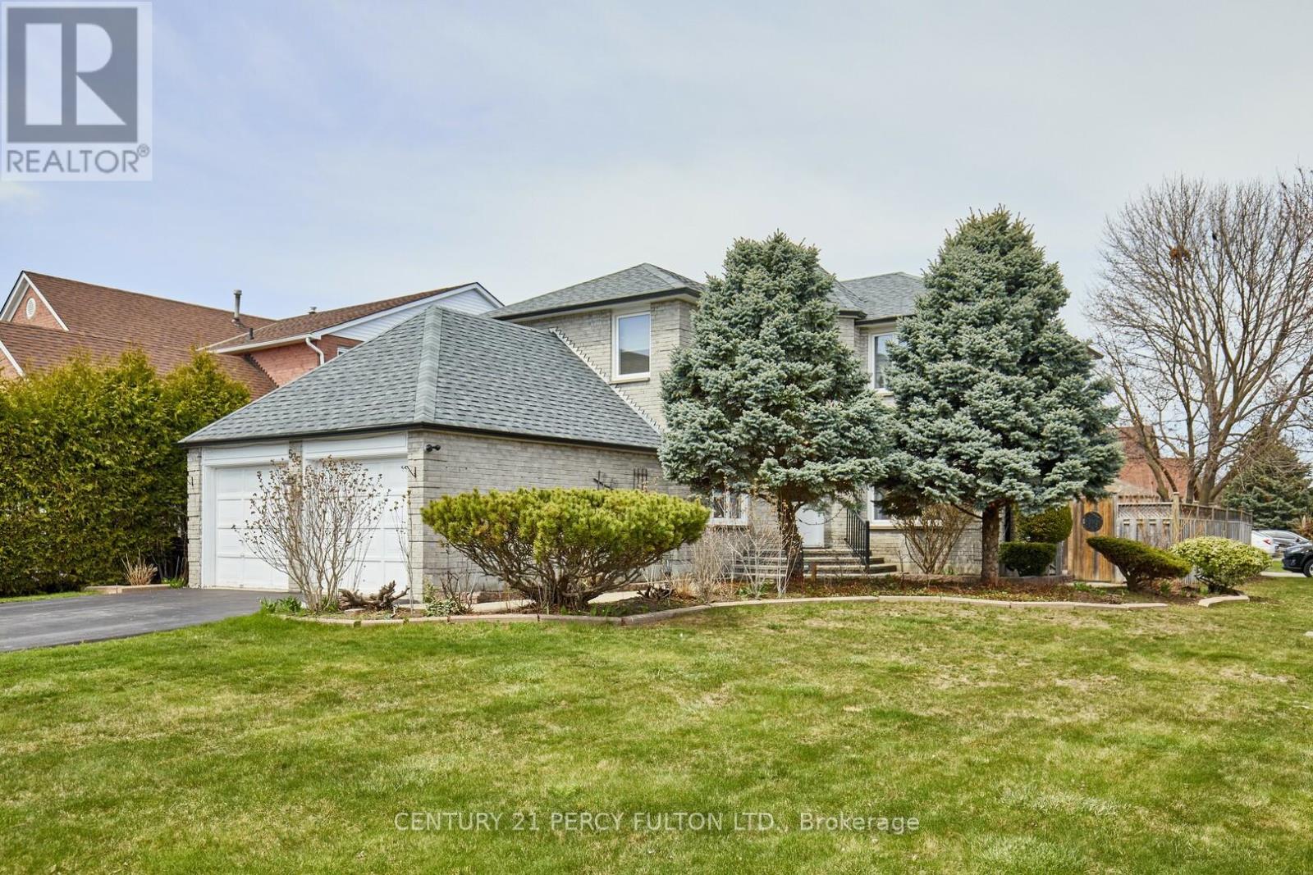446 - 15 Filly Path
Oshawa, Ontario
Welcome to 15 Filly Path - This beautifully maintained end-unit townhome offers the perfect blend of space, style, and convenience. Step inside to an inviting open-concept layout filled with natural light, featuring a modern kitchen with quartz countertops, stainless steel appliances, an under mount sink, and upgraded cabinetry. The spacious living and dining areas provide a warm and welcoming atmosphere, perfect for entertaining or relaxing. Upstairs, enjoy 4 perfectly sized bedrooms for extra guests, family, or a home office. Enjoy seamless indoor-outdoor living with a private backyard, direct garage access, and a balcony ideal for morning coffee or summer barbecues. The ground level offers additional convenience with direct access to the yard and garage. Located in a highly sought-after area, you're just minutes from Highway 407, Ontario Tech University, Durham College, public transit, and a wealth of amenities, including shopping, restaurants, the new Costco, banks, and top-rated schools. A perfect family home or turnkey investment, move in and enjoy! (id:61476)
37 Cooperage Lane
Ajax, Ontario
**Modern & Spacious 3-Bedroom TownhomeLargest Unit in the Complex!**Welcome to this stunning 3-bedroom, 2-bath townhome of beautifully designed living space. As the largest unit in the complex, this home boasts a bright and airy open-concept layout with gleaming red oak hardwood floors and matching staircases throughout.The main floor features a modern kitchen and spacious living/dining area that walks out to a large private balcony with unobstructed views from both the front and back. Upstairs, the primary bedroom impresses with a walk-in closet, Juliet balcony, and a luxurious 5-piece ensuite complete with a deep soaker tub.Additional highlights include in-suite laundry, a tandem garage and unbeatable access to Hwy 401, shopping, and all local amenities.Unobstructed view with no house in front, ample visitor parking, and conveniently located near Highways 401 and 412, the GO Station, and within walking distance to Ajax Shopping Plaza (id:61476)
45 Aster Crescent
Whitby, Ontario
**OPEN HOUSE SAT MAY 3RD 1-3PM** Be Captivated By This Beautiful Detached 4 Bedroom Friendly Family Home In The Heart Of Brooklin! Tastefully Decorated & Freshly Painted. Warm & Inviting As Soon As You Step Through The Front Door. This Home is Located On A Quiet Cres Backing On To A Massive Pie Shaped Lot! Buyers Will Appreciate Many Elements That Complete This Home Including Solid Hardwood Flooring Throughout Main & Second Levels NO CARPET! Detailed Millwork On Lower Walls In Foyer, Stairway & Upper Hallway. Separate Formal Dining Room Is Perfect For A 10 Person Harvest Table - Enjoy All Those Big Holiday & Family Gatherings. The Kitchen Is Installed With Classic White Quartz Counters, Newer Stainless Steel Stove & Dishwasher, Extended Breakfast Counter Area & Eat In Kitchen. Walk Out To A Perfect Grilling Deck That Over Looks The Larger Than Life Backyard & 30' Round Semi Inground Heated Pool! Newer Stairs Off Grilling Deck Installed To Ground Level With Lounge Areas & Gazebo. Spacious Living Room Enhanced With Pot Lights, Hardwood Floors & A Gas Fireplace. Main Floor Laundry Room Gives Access To Double Car Garage. Solid Oak Staircase Leads To A Substantial Extra Wide Hallway & 4 Generous Sized Bedrooms. Primary Offers A Gorgeous, Newly Installed Ensuite. 2'x4' High Gloss Porcelain Tiles, Vanity With Tons Of Storage, White Quartz Counter, New Toilet, Free Standing Tub & Glass Enclosed Stand Up Shower, All Completed With Black Matt Fixtures. 2nd Bedroom Is Comparable To A Second Primary Bedroom With Semi 4 Piece Ensuite, Vaulted Ceilings, Multiple Windows & Closet. The Full Basement With Above Grade Windows Awaits Your Finishing Touches! Don't Miss Out On This Home & All It Has To Offer Your Growing Family. Close To Multiple Schools, Mins To Downtown Amenities, Parks & Library/Rec Centre. (id:61476)
53 Kinross Avenue
Whitby, Ontario
Welcome to 53 Kinross Ave! This perfect family home features a large eat-in kitchen, 4 +1 bedrooms, 4 bathrooms and a finished basement. Enjoy the serenity of your morning coffee looking out the backyard onto the pond. The large entry leads to a spacious main floor offering a large kitchen with walk-out to the back deck, combined living/dining room, and family room overlooking the backyard with large windows that fill the room with natural light. The 2nd floor features brand new broadloom installed in February 2025, with a large primary bedroom overlooking the pond and a luxurious 4-piece ensuite. The additional bedrooms are generous in size with the 4th bedroom offering walk-out to private deck overlooking the park. This home also features a double car garage with plenty of storage room. Located in an excellent neighbourhood, this home is within walking distance of schools, parks, Main Street, grocery stores, easy access to 407 and more. This is a must see! (id:61476)
1070 Songbird Drive
Oshawa, Ontario
Talk About Curb Appeal! This Home Is A Whole Vibe! Featuring Stunning Landscaping From Front To Back, Including A Custom Built Gazebo And All The Privacy You Could Ask For (No Neighbours Behind)! Looking For Features You Don't See Every Day? We've Got You Covered! A Massive Butlers Pantry, Second Floor Laundry, A Gorgeous Built In Home Office, New Hardwood Flooring, And A Blank Canvas For You To Create The Basement Of Your Dreams! Offers Any Time! (id:61476)
24d Lookout Drive W
Clarington, Ontario
A stunning coastal style condo townhome nestled in the highly desired Port Darlington community. Just 2 minutes from Highway 401, this location offers ultimate convenience for commuters. Enjoy being steps from scenic lakefront trails and parks, all while living in a spacious open-concept layout designed for modern living. The bright and airy main floor features a walk out to a private terrace- perfect for morning coffee or entertaining guests. The primary bedroom boasts a luxurious ensuite bath, a walkout balcony, and serene views of the private courtyard and lake. With 3 generously sized bedrooms, large windows, and both garage and driveway parking, this home delivers style and functionality. Experience lakeside living at its finest, with nearby splash pads, parks, and easy access to all of Bowmanville's amenities. (id:61476)
103 - 14 Meadowcreek Drive
Brighton, Ontario
Ready To Move In, This Outstanding Condo Residence *(Approximately 1060 Sq/Ft) Features A Smartly Designed Open Concept Plan And Offers 2 Bedrooms, A Nicely Appointed Kitchen, 1.5 Baths, Ensuite Laundry, Heat Pump And A Private Porch. Located In The Very Desirable "Butler Creek" Development In The Picturesque And Historic Town of Brighton. This Wonderful Unit Is Truly Affordable And Will Please Astute Buyers Of All Ages. Note 1: Taxes Not Assessed Yet. Note 2: Offers To Be Drafted On Builder's Form. Note 3: No Commission Payable On Hst Portion Of Purchase Price. Note 4 Buyer To Pay Tarion Warranty Enrollment Fee On Completion Of Transaction. Note 5: Purchase Price Includes Hst To Qualified Buyers Only, Buyer To Assign Hst Rebate Back To Builder. Note 6:Buyer Is Advised To Do His/Her 'due Diligence' With Regard To All Aspects And Facets Of The Subject Property And The Buyer's Intended Use Of It. All Data Is Approximate And Subject To Change Without Notice (id:61476)
22 Harris Street
Port Hope, Ontario
Welcome to this meticulously maintained and cozy 3-bedroom, 3 bathroom home, perfect for families seeking comfort and convenience! Located in a friendly, family-oriented neighbourhood, this home offers both modern upgrades and classic charm.The main level features a well laid out kitchen that seamlessly flows into the open-concept dining and living areas, creating a welcoming space for both everyday living and entertaining. Step outside to a newly fenced backyard, complete with an interlocking pathway perfect for hosting gatherings or enjoying peaceful outdoor moments.Upstairs, the spacious primary bedroom awaits, featuring a walk-in closet and a 3-piece ensuite. Two additional well-sized bedrooms share a 4-piece bathroom. The finished basement is a versatile space, offering a comfortable family room, wet bar, laundry area, and plenty of storage.Recent upgrades provide peace of mind, including a new furnace, sump pump system, fence, shed, and retaining wall. This home is just minutes away from downtown Port Hope and the scenic waterfront, offering a perfect blend of tranquility and access to all the amenities you need. Dont miss this fantastic opportunity to own a move-in-ready home in Port Hope. (id:61476)
2 Calgary Road
Port Hope, Ontario
Nestled in a desirable, mature neighbourhood, this lovely backsplit home offers both comfort and convenience, making it an ideal choice for a growing family or those looking to downsize.On the upper level, you'll find three bedrooms, along with a full bathroom to serve the family. The main floor features a functional galley kitchen with direct access to the side yard, ideal for outdoor dining or simply enjoying a peaceful moment. The combined living and dining area provides a warm, inviting space for family gatherings and entertaining.The lower level of the home is equally charming, boasting a cozy family room with a gas fireplace, creating a perfect space. Youll also find an additional bedroom and bathroom, providing extra privacy and versatility. A few steps down lead to the laundry room and abundant storage options.Outside, the large backyard offers endless potential whether you dream of a garden oasis, play area for kids, or a space for entertaining, this backyard has the room to bring those ideas to life.This well-maintained home is a wonderful opportunity to settle in a peaceful community while enjoying ample living space and endless possibilities. Come see the potential today! (id:61476)
50 Harcourt Street
Port Hope, Ontario
Nestled on a quiet one-way street just moments from downtown Port Hope, this charming bungalow offers the perfect blend of character and modern comfort. With 3 spacious bedrooms and 2 beautifully updated bathrooms, this home is designed for easy living and entertaining.Step into a bright, open living room filled with natural light, leading to a large, updated kitchenideal for cooking and gathering. Enjoy your morning coffee in the cozy sunroom, or relax on the newer deck overlooking the fenced backyard with ample space for gardening or play.The partially finished basement provides a fantastic rec room, a 3-piece bathroom, and a built-in workbench perfect for a workshop or hobby space. With plenty of storage throughout, this home balances functionality with charm.Dont miss your chance to own this delightful bungalow in one of Port Hopes most charming neighborhoods! (id:61476)
3580 Westney Road
Pickering, Ontario
An exceptional opportunity for the discerning buyer or builder to create the home of their dreams in picturesque Greenwood. Embrace the opportunity as the seller extends flexible financing options for this prime land, ensuring your vision takes shape before conventional bank financing kicks in. Spanning 82 feet by 210 feet, this mature lot is situated in the secluded and historical Hamlet of Greenwood, Ontario. This close-knit community is walking distance to the local elementary school, beautiful conservation area with endless hiking trails, the Pickering Museum and community centre. Easy access to all amenities including grocery stores, banks, restaurants, schools, summer camps, LCBO/Beer Store, fitness clubs, etc. A 2 minute drive to highway 407, 10 min to highway 401.Features of this picturesque lot include hundred-year-old maple trees, an oversized cedar hedge on the south side for privacy, beautiful sunsets in the backyard and a naturally sloping grade to the rear of the property- making the option for a walk-out basement feasible for buyers. Seize the chance to sculpt your ideal sanctuary amidst Greenwoods tranquil charm. (id:61476)
535 Gardenview Square
Pickering, Ontario
Bramalea built a Gorgeous 4-bedroom Detached House in the Amberlea Neighbourhood, 2139 Sq ft above ground and approx. 1050 sq. ft. finished Basement (approx. 3,189 sq. ft. living Space). This meticulously crafted piece perfectly blends comfort, style, and functionality. The main level features a bright and inviting front entrance that leads to a Separate living and Dining room, as well as a spacious, open-concept layout with a Family room, a Fireplace, which seamlessly connects the Eat-in kitchen to a walk-out to the large deck, and a good-sized backyard with a Garden shed. 4 Great-Sized Bedrooms, Primary Bedroom with Walk-in Closet & Fully Renovated (2023) 3-piece En-suite, featuring windows and natural light. A full-size finished basement expands living space, offering two bedrooms and endless entertainment and recreation possibilities. This home is ideal for families seeking ample space. (id:61476)













