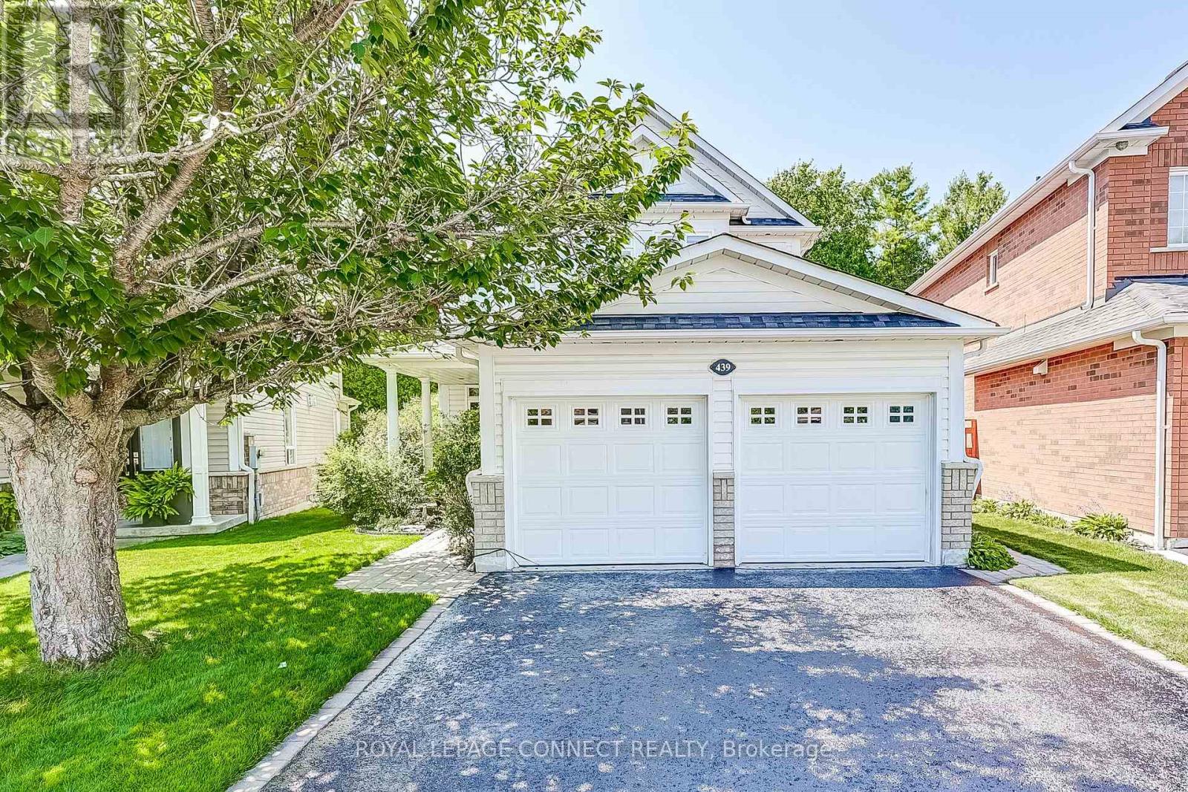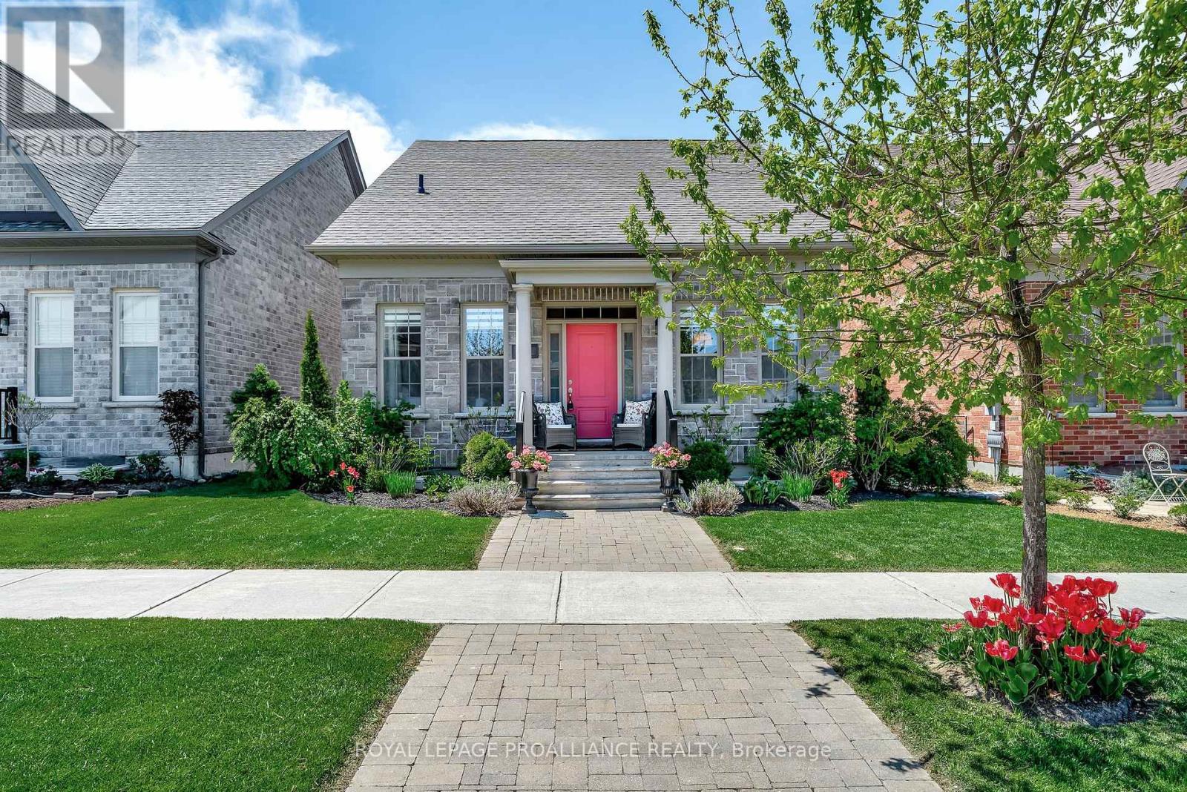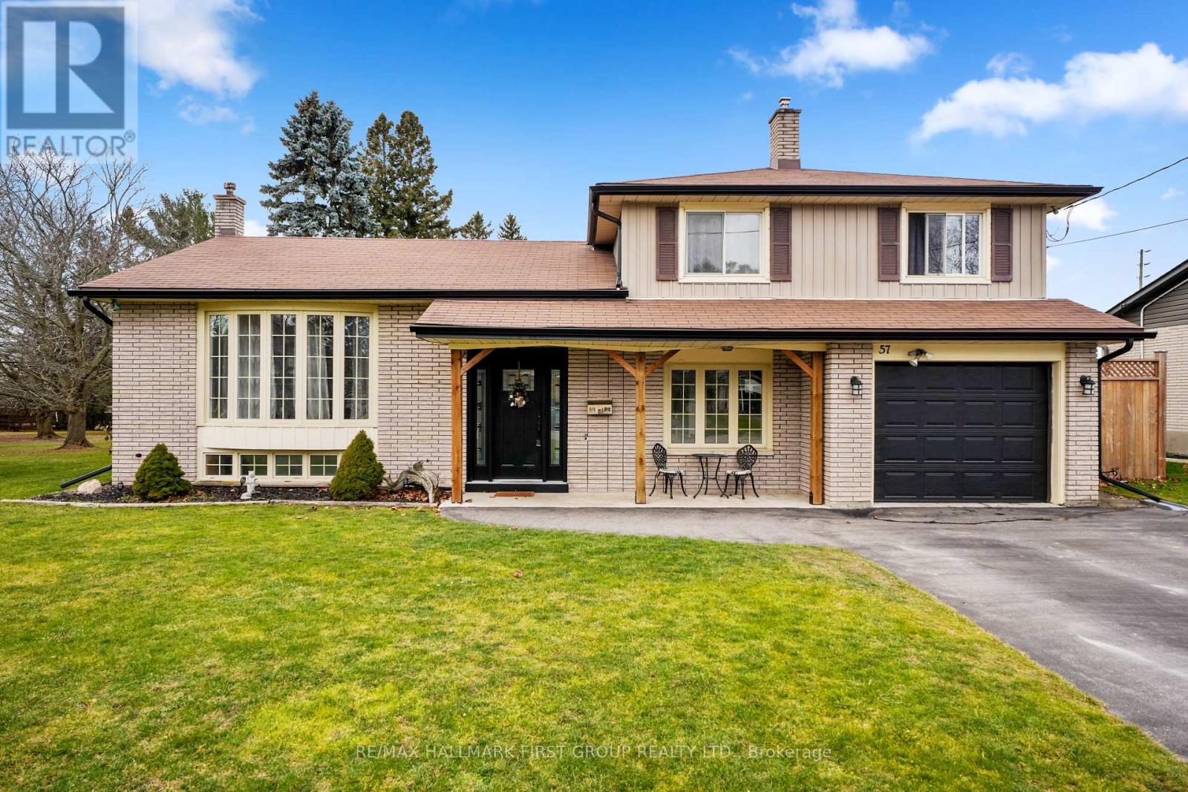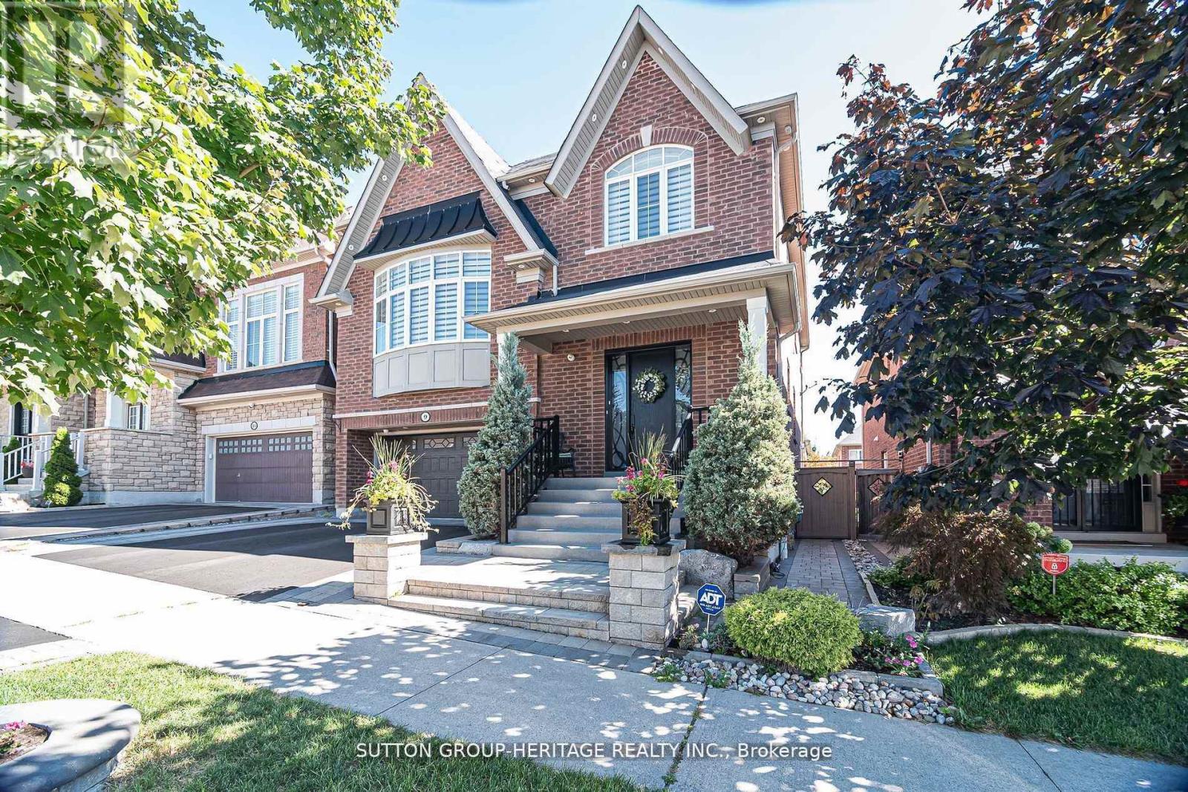38 Wells Crescent
Whitby, Ontario
This beautifully updated 4+1 bedroom, 4 bath Tribute family home offers a sun filled open concept design complete with an inviting porch entry leading into the foyer with soaring cathedral ceilings, gleaming hardwood floors, pot lighting & elegant formal living & dining room - perfect for entertaining! Gourmet kitchen boasting granite counters, breakfast bar, ceramic backsplash & floors, pantry & newer stainless steel appliances including double oven. Breakfast area with sliding glass walk-out to a 2-tier deck & fully fenced backyard with pergola, lush gardens & mature trees. Convenient main floor laundry with garage access. Upstairs offers 4 spacious bedrooms, the primary bedroom with walk-in closet organizers, stunning board/batten feature wall & spa like 4pc ensuite with relaxing corner soaker tub. Additional living space can be found in the finished basement offers a 5th bedroom, exercise room, 3pc bath & large rec room. Situated steps to schools, parks, transits, downtown Brooklin shops & easy hwy 407 access for commuters! Updates include - Roof 2012 & west side 2023, furnace 2015, central air 2012, updated lighting 2025, windows scheduled to be replaced June 4th, 2025 including patio door with frames! ** This is a linked property.** (id:61476)
21 Robert Adams Drive
Clarington, Ontario
A rare, family-friendly gem in Courtices sought-after Whitecliffe Estates! This beautifully maintained and upgraded home is perfect for growing families or multi-generational living.Featuring 4 spacious bedrooms upstairs, including a generous primary suite with a walk-incloset and private ensuite, there is room for everyone to feel at home.The main floor offers the perfect balance of open-concept living and formal entertaining spaces. Whether you're hosting guests or spending a quiet night in, the layout is designed for comfort and functionality. The large, updated kitchen flows seamlessly into the family room, while the separate dining and living areas offer extra space for special occasions.Convenient main floor laundry with direct garage access makes everyday chores easier. The fully finished basement includes a private in-law suite complete with its own kitchenette, 4-piece bathroom, separate laundry, and a walk-up entrance ideal for extended family or rental potential.Step outside to a premium oversized corner lot that truly shines. The backyard is an entertainers dream, featuring an in-ground pool, green space, and multiple seating areas for lounging, dining, or hosting summer get-togethers.With a double garage, parking for four more in the driveway, and unbeatable proximity to the 401, 418/407, and GO Transit, this home is perfect for commuters looking for space, style, and flexibility. (id:61476)
439 Woodsmere Crescent E
Pickering, Ontario
Stunning Home Backing Onto Forest - Loaded With Extras! With over 3000 sq ft of living space, this beautifully maintained home is nestled on a quiet street & backs directly onto a lush forest, offering serene views & ultimate privacy. Designed for comfort & entertaining, the property boasts a sparkling inground pool, perfect for summer get-togethers or relaxing weekend swims. Inside is a spacious, open-concept main floor with updated kitchen, cozy living area, & large windows that flood the space with natural light & showcase forest views. The lower level includes spacious living area, fireplace, bar, & versatile extra room, ideal for a guest suite, home office, or media room. Additional features include workshop, 2 laundry rooms, custom ensuite closest, inground sprinklers, heated garage, a generator ensuring you're never left in the dark, & numerous other thoughtful upgrades throughout the home. This property truly has it all-peaceful nature, modern comfort,& standout extras. (id:61476)
154 North Garden Boulevard
Scugog, Ontario
This is an Assignment Sale. Welcome to Heron Hills, where sophistication meets small-town charm! This brand-new oversized corner townhome offers 4 bedrooms, 3 bathrooms, and 1904 sq ft of living space. Crafted by Delpark Homes, this home features all-brick exteriors and spacious modern interiors designed for modern living. Enjoy the tranquility of Lake Scugog while being close to downtown Port Perry's amenities. Commuters will appreciate easy access to Highway 12 and the 407. Indulge in private backyards, balconies, and BBQ areas. Inside, discover 9ft ceilings on the main floor, 8ft ceilings on the second floor, natural oak stairs, lush carpeting, and ceramic tiling. Plus, enjoy peace of mind with a 7-year Tarion warranty. Welcome home to Heron Hills, where every detail reflects quality and elegance. (id:61476)
24 Peacock Boulevard
Port Hope, Ontario
Lovely Bungalow In Friendly And Established Port Hope Neighbourhood. All Ready For You To Move In And Enjoy The Convenience Of One Floor Living. This Spotless Home Has 2 Generous Bedrooms, 1 Full Bath, Kitchen with Breakfast Bar And Combined Living Room/Dining Room With Sunny Southern Exposure. Only Minutes From Hwy. 401, Schools And Trendy Downtown Shopping, Eateries And Theatre. Shingles replaced 2023. Partially finished basement with workshop. (id:61476)
737 James Sweetman Avenue
Cobourg, Ontario
Welcome to your dream home in one of Cobourg's finest neighborhoods! This exquisite Cotswold Cottage offers a perfect blend of classic charm and modern comfort, featuring 2+1 bedrooms and 3 baths.Step inside this beautifully airy, freshly painted residence and be captivated by the impressive 10 ft ceilings that create a sense of spaciousness throughout. The inviting living space is anchored by a cozy gas-burning fireplace, making it the ideal spot for gatherings or quiet evenings at home.The heart of this home is undoubtedly the stunning kitchen, complete with gleaming quartz countertops, stainless appliances that provide both style and functionality. Picture yourself entertaining friends or enjoying a casual meal while enjoying easy access to your beautiful side deck, perfect for outdoor dining and relaxation.The fully fenced yard is a gardeners paradise, boasting mature perennial gardens that bloom season after season, adding vibrant colors and fragrance to your outdoor space.Venture down to the finished basement, where you'll discover additional living space with 9 ft ceilings. This versatile area features a family room, an additional bedroom, and a full bathroom, making it perfect for guests, a home office, or a play area. With ample storage throughout, you'll have plenty of space to keep your home organized and clutter-free.Don't miss the opportunity to own this captivating bungalow that effortlessly combines elegance and practicality in a sought-after location. (id:61476)
649 Masson Street
Oshawa, Ontario
Lovely Georgian Classic on highly sought after Masson St! This solid all brick home built in 1940 has been recently renovated but still retains the charm and character you'd expect from a home of this era! Gorgeous curb appeal with perennial gardens and a newer stone patio in the back. One of the many unique features of this home is the detached double car garage which features a large loft for storage, and a full basement that's currently being used as a studio! Poured concrete, 220V 50 amp- imagine- workshop, gym, studio, office space; whatever you need! Lots of original trim (some doors, knobs and hardware) & hardwood floors throughout the home! Renovated kitchen with Corian counters, pots & pans drawers, newer appliances, pot lights & a breakfast nook! Walk out to a covered back porch overlooking the backyard; the perfect spot for your morning coffee! 3 bedrooms upstairs, complete with a luxurious renovated 5 piece bath & laundry! Need space for in-laws or extended family? The basement offers the perfect space, with 2 separate entrances & a second laundry area; the bathroom and kitchen were renovated last year! Large lot with a swim spa (negotiable) and minutes to so many amenities! Newer eavestrough, soffits and fascia. Shingles approx. 10 years old. Newer doors & windows (except 2 original). Second floor laundry! Large garage with full basement! Custom metal work on the back porch and pergola! All situated in the coveted O'Neill neighbourhood and walking distance to highly rated elementary and secondary schools, as well as the hospital, parks, trails, and lots of amenities! (id:61476)
57 Freeman Drive
Port Hope, Ontario
Welcome to your perfect family retreat in the heart of Port Hope! This spacious and inviting home offers everything a family could desire, blending comfort with convenience in a location that truly feels like home. Situated close to town amenities, schools, and parks, you'll have everything you need just a short distance away.As you step inside, you're greeted by a bright and welcoming main level, where large windows fill the space with natural light, creating a warm and cozy atmosphere. The functional layout is ideal for both everyday living and special gatherings with loved ones. On the lower level, the family room offers a peaceful escape, complete with a charming fireplaceperfect for unwinding after a long day.The upstairs features generously sized secondary bedrooms that provide a comfortable space for family and guests alike. The spacious primary bedroom serves as a serene retreat, offering comfort and relaxation.In addition to the main living areas, the finished basement provides bonus living space for the family to enjoy. Whether its a game night in the rec room or a quiet space for hobbies and relaxation, this area adds wonderful versatility to the home.Outside, the magic continues with an expansive backyard thats perfect for family fun and entertaining. After a swim in the pool, the 2-tier deck is the ideal spot to dry off, fire up the barbecue, and enjoy a meal together in the fresh air. Whether youre soaking in the hot tub under the stars or simply relaxing on the deck with friends, this outdoor space is designed for creating memories and enjoying lifes simple pleasures. (id:61476)
92 Marica Avenue
Oshawa, Ontario
A true rarity - This home offers one of the most picturesque lots in Oshawa's preferred Beau Valley Location, with 80 feet of frontage and 120-130 feet of depth, siding on the babbling creek and backing into a very private and treed ravine. This raised bungalow features a spacious eat-in kitchen, with a skylight, pot lights and a walkout to a recently constructed deck, a large separate dining room, and a living room with a bow window, three bedrooms and an updated main bathroom featuring a separate glass shower and soaker tub. The finished walkout basement offers a second bathroom, a generously sized recreation room with a cozy gas fireplace, large windows, and a walkout to a stone patio and pond and an adjacent games room or fitness area that could be a fourth bedroom or den. (id:61476)
904 Parklane Avenue
Oshawa, Ontario
Welcome to this newly renovated 1/12 storey home in Oshawa's desirable Eastdale Community. Built in 1951, the 77'X150' lot is spacious, and boasts modern upgrades, a separate entrance to the basement and a 2-car garage. The main floor boasts brand-new, a beautifully updated kitchen with sleek cabinetry, new countertops, and stainless steel appliances. Freshly renovated bathrooms add a touch of luxury, while three bedrooms provide room for the whole family. Two wood burning fireplaces and rear-walkout to the back yard provide a cozy and private experience for residents. An ensuite laundry, offering privacy and convenience. Located on a mature, tree-lined street close to schools, parks, and walking trails, this home offers the perfect combination of comfort and convenience ideal for multi-generational families or investors alike. (id:61476)
110 - 454 Centre Street S
Oshawa, Ontario
Move in Ready! Freshly Painted. Almost *2,000 sq ft: (1,954 per MPAC). Main Floor of this unit features a Sliding door Walkout to Terrace (400 sq ft.: 39.5'x10.5') with exterior garden gate access. Condo Fees include *ALL UTILITIES* & Parking. Very hard to find this Square Footage including 4 bedrooms...in a condo apartment building in Durham Region. Also rare: 2 bedrooms face East/2 bedrooms face West. Second floor also features an additional sitting area (open concept family room) and ensuite laundry. 2 Washrooms. Appliances included. Backs onto Walking trail with Trail acess to Lakeview Park Beach and new Ed Broadbent Park. Short walk to planned Go Train terminal; low traffic street; Lots of windows; a minute to Hwy 401; close to Oshawa Centre, Public transit bus routes, and current Oshawa Go Station. This building is accessible (ramped entry), and the unit features a chairlift. (id:61476)
9 Halliday Street
Ajax, Ontario
Executive Family Home in Prime North East Ajax , a beautifully designed Tribute-built home (Year 2012) 3800+ Sq.ft of living space including the Walk out Basement, in the heart of North East Ajax. 4+1 Bedrooms, 4 Bathrooms, Office, large 13ft ceiling Family room , eat-in Kitchen, Living room, finished walk out basement with several large windows, Nestled on a landscaped lot, this executive 2.5-storey residence offers an exceptional blend of luxury, space, and convenience perfect for modern family living., this home is ideal for professionals needing an effortless commute. Sophisticated Interiors Step inside to 9-ft ceilings on the main floor, pot lights throughout, and an open-concept layout that's perfect for both entertaining and everyday living. The gourmet kitchen boasts granite countertops, stainless steel appliances, a built-in workstation, and ample storage, plenty of upgraded cupboard space. A dedicated main-floor office offers the perfect workspace or multi-generational living option. Unique 2.5-Storey Layout An elegant split-level staircase leads to a spacious family room with 13-ft soaring ceilings, a fantastic space for cozy movie nights. Upstairs, you'll find four generous bedrooms, including a luxurious primary suite with two walk-in closets, a spa-like ensuite with a separate shower & jacuzzi tub, and a full laundry room for added convenience. Fully Finished Walkout Basement A Rare Find! With high ceilings, large above-grade egress windows, a modern 3-pc bath, kitchenette, and multiple flexible spaces including a recreation room, bedroom, den/play area with built-in desks, and a utility room this lower level is ideal for in-laws, guests, or extended family, or just family recreational with walk out to the backyard. Outdoor Oasis & Ample Parking Enjoy summer BBQs or morning coffee on your private balcony/deck or unwind on the interlocking patio. The driveway fits 3 vehicles in addition to the 2-car garage, providing ample parking. (id:61476)













