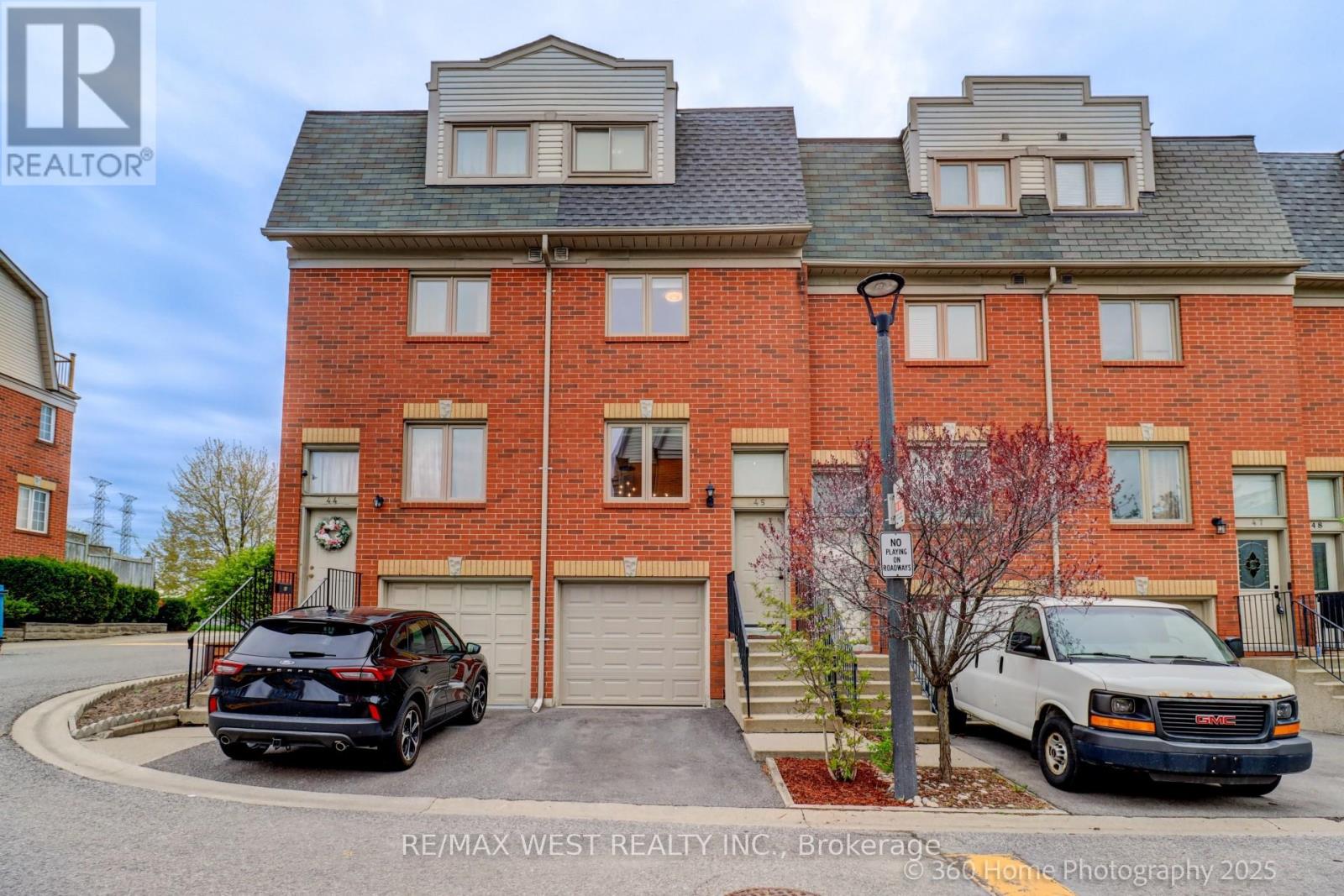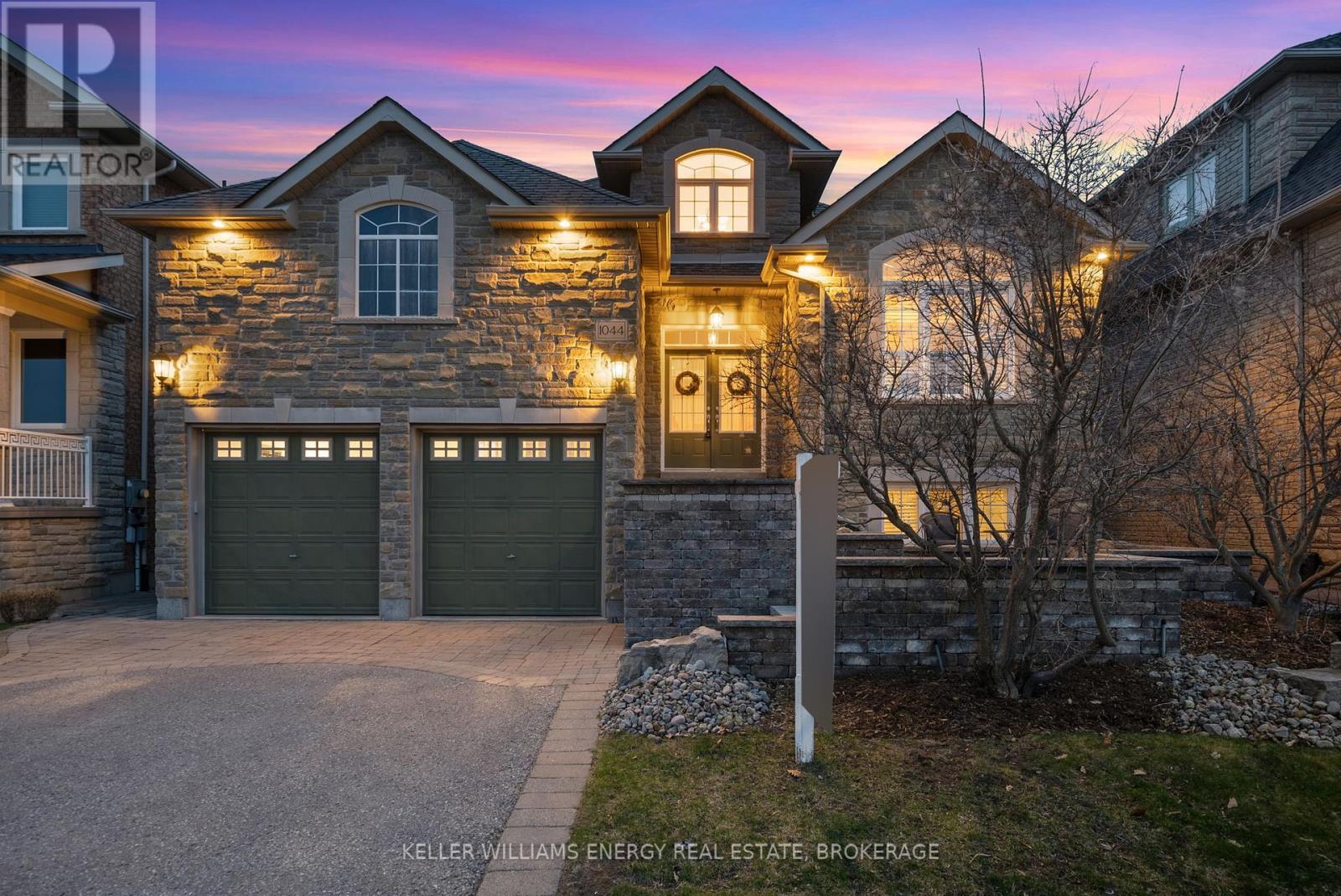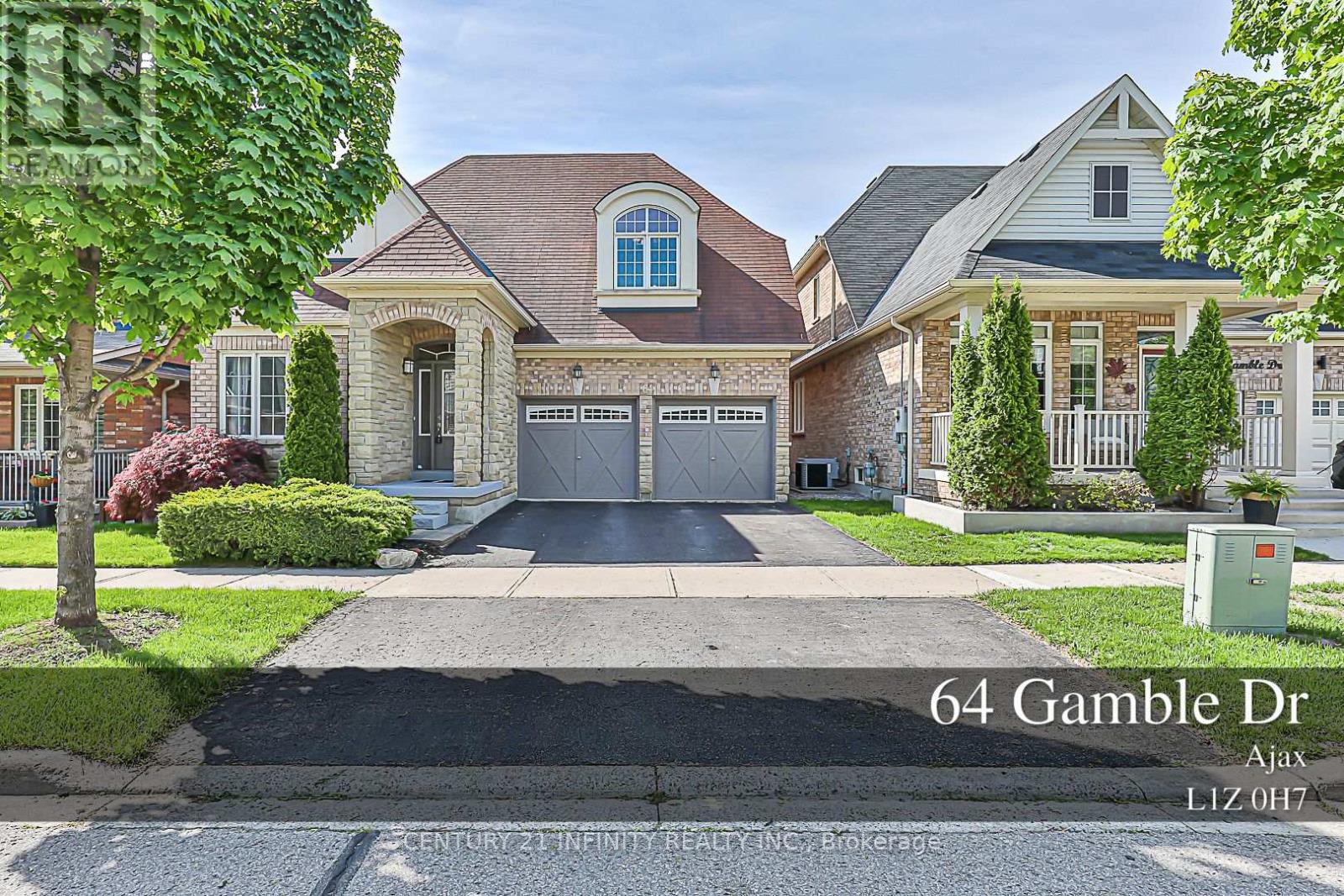Lot 13 Inverlynn Way
Whitby, Ontario
Turn Key - Move-in ready! Award Winning builder! *Elevator* Another Inverlynn Model - THE JALNA! Secure Gated Community...Only 14 Lots on a dead end enclave. This Particular lot has a multimillion dollar view facing due West down the River. Two balcony's and 2 car garage with extra high ceilings. Perfect for the growing family and the in laws to be comfortably housed as visitors or on a permanent basis! The Main floor features 10ft high ceilings, an entertainers chef kitchen, custom Wolstencroft kitchen cabinetry, Quartz waterfall counter top & pantry. Open concept space flows into a generous family room & eating area. The second floor boasts a laundry room, loft/family room & 2 bedrooms with their own private ensuites & Walk-In closets. Front bedroom complete with a beautiful balcony with unobstructed glass panels. The third features 2 primary bedrooms with their own private ensuites & a private office overlooking Lynde Creek & Ravine. The view from this second balcony is outstanding! Note: Elevator is standard with an elevator door to the garage for extra service! (id:61476)
1586 Saugeen Drive
Pickering, Ontario
Discover this well maintained home nestled in one of the most sought-after neighbourhoods, ideal for families and nature lovers alike. Amberlea is renowned for its scenic parklands, top-rated schools, sports centres, nearby waterfront, shopping, and abundant walking trails. Step into a spacious, carpet-free home through a welcoming foyer. French doors lead into a thoughtfully designed living room featuring a charming bay window. The adjoining dining room is perfect for hosting family dinners and entertaining guests.The functional kitchen is a dream for any home chef, and the extra-large breakfast room easily accommodates the entire family. Enjoy direct walk-out access to the lush, award-winning gardens and expansive deck from both the breakfast area and the cozy family room with a gas fireplace. Upstairs, the massive primary bedroom offers a luxurious retreat with a huge walk-in closet and a four-piece ensuite featuring a separate shower. Three additional generously sized bedrooms, each with easy-care parquet flooring, complete the upper level.The fully finished recreation room is designed for versatility, with an open-concept layout ideal for gaming, movie nights, or entertaining. A three-piece bathroom and a bar sink provide the option to create a mini-kitchen, adding even more functionality to the space. Additional features include convenient main floor laundry with side door entry, as well as direct access from the garage. Dont miss your chance to own this exceptional family home in the heart of Amberlea! (id:61476)
1121 Lockie Drive
Oshawa, Ontario
Welcome Home! This bright and well-designed 2-bedroom Freehold townhome offers modern comfort in one of Oshawas fastest-growing communities. This home features a functional open-concept layout with a kitchen that includes a breakfast bar which flows seamlessly into the living and dining area. Step out onto the first of two covered balconies, ideal for morning coffee or evening relaxation. Upstairs, youll find two comfortably sized bedrooms, including the primary bedroom which has private access to the second balcony. Both bathrooms are clean and practical. Enjoy the convenience of a garage and 2-car driveway with no sidewalkgreat for extra parking and easier snow clearing. Set in a rapidly developing area close to parks, schools, and transit, with easy access to Hwy 407 & 401. Conveniently located near Costco, SmartCentres Oshawa, Durham College, Ontario Tech University, and the growing Windfields Farm commercial hub for all your shopping, dining, and lifestyle needs. Ideal for first-time buyers, investors, or anyone seeking a modern freehold townhome in a vibrant and evolving community. (id:61476)
1249 Leacock Court
Oshawa, Ontario
Welcome to this stunning 4-bedroom, 4-bathroom home with a double car garage, located on a quiet cul-de-sac in the highly sought-after Taunton neighbourhood of Oshawa. Set on a deep, premium lot, this property truly stands out with an above-ground pool, hot tub, a large tiered deck, and a spacious patio with an awning perfect for entertaining or relaxing with family.Inside, the home has been beautifully renovated from top to bottom. Enjoy 9-foot smooth ceilings, elegant crown moulding, and open riser staircases with sleek glass railings that give the space a modern and open feel. The kitchen is a showstopper, featuring quartz countertops, a matching backsplash, and plenty of space for cooking and gathering.Hardwood floors run throughout the main and upper levels, adding warmth and style. Downstairs, the finished basement includes vinyl flooring laid over a Dricore subfloor membrane, offering both comfort and durability. You'll also find a spacious recreation room, a custom-built pub-style wet bar, and a dedicated exercise room ideal for entertaining or staying active at home. New Garage doors and Front entrance doors.This home is tucked into a friendly, family-oriented community close to top-rated schools, parks, shopping, restaurants, and major highways, not to mention that there's no sidewalk to shovel the snow. From the beautifully finished interior to the thoughtfully landscaped backyard, every detail has been considered. Don't miss your chance to own this incredible home in one of Oshawa's most desirable neighbourhoods. (id:61476)
1018 Rouge Valley Drive
Pickering, Ontario
Welcome to this stunning, fully renovated detached home nestled in the family-friendly Rougemount community of Pickering. Featuring luxury high-end finishes throughout, nice color hard wood floor through the mail and second floor, new design stairs, Four Full-Size Bedrooms With Closets And three Featured Washrooms on the second floor, The fully finished basement adds valuable living space with an additional bedroom, a generous recreation room, and a modern four piece bathroomideal for guests or extended family., Convenient Access To Schools, Rouge Valley Park's Extensive Trails, Highways, Transit, Shopping, Restaurants, Lakefront And Toronto, Clean, Quiet And Move-In Ready. (id:61476)
702 Emerson Avenue
Oshawa, Ontario
Welcome To 702 Emerson Ave, Oshawa This Absolutely Stunning Bright & Spacious Fully Renovated 3+2 Bedrooms, 2 Kitchens & 2 Full Bathrooms Detached Bungalow With Finished Basement In A Quiet Family-Friendly Neighborhood, Unbelievable Property, Absolute Show Stopper! From The Moment You Open The Front Door, Renovated From Top To Bottom Using Only The Best Finishes The Main Level Offers A Stunning 3 Bedrooms Elegance & Functionality Featuring Sleek Vinyl Flooring Throughout, Updated Kitchen Boasts Stainless Steel Appliances, & A Stylish Backsplash, Offering The Perfect Space For Cooking & Entertaining. The Spacious Living And Dining Areas Are Filled With Natural Light, Thanks To Large Windows That Enhance The Open And Inviting Atmosphere. Each Of The Three Bedrooms Is Thoughtfully Designed, Offering Ample Closet Space And Making Them Ideal For Relaxation Or A Home Office. This Unit Also Includes Upgraded Pot Lighting And A Fresh Neutral Color Allowing You To Move In And Add Your Personal Touch Effortlessly. With A Separate Entrance And Down The Stairs You Will Discover An Additional Beautifully Renovated 2-Bedroom Basement Unit, Thoughtfully Designed To Maximize Space And Style. Also With New Vinyl Flooring Throughout, The Open-Concept Layout Features A Spacious Living And Dining Area. Neutral Tones Create A Bright &Inviting Ambiance. The Updated Kitchen Is A Standout, Featuring Sleek Black Cabinetry, A Stylish Backsplash, Stainless Steel Appliances, And Ample Counter Space For Meal Preparation. The Two Bedrooms Are Generously Sized, Offering Large Windows For Natural Light And Plenty Of Storage. Conveniently Located In A Desirable Neighborhood Close To Schools, Parks, Restaurants, Shopping, Public Transit & Hwy401.Perfect To Live In One Unit And Rent Out The Other Or As An Investment Opportunity! Property Is Being Sold As A Single Family Residence (id:61476)
45 - 1635 Pickering Parkway
Pickering, Ontario
Ideal for First-Time Buyers & Savvy Investors! Welcome to this bright and spacious 3-bedroom, 2-bathroom townhouse offering the perfect blend of comfort, style, and convenience all with a low maintenance fee. With over 1,218 sq ft of well-designed living space. Step inside to a modern open-concept kitchen featuring stainless steel appliances - microwave, fridge, and stove perfect for home cooks and entertainers alike. The main living and dining area offers a seamless layout ideal for family gatherings or relaxing evenings in. On the second floor, you'll find two generously sized bedrooms with a shared 4-piece semi-ensuite bathroom. The entire top floor is dedicated to the primary suite, complete with its own private ensuite, large closet, and walkout to a rooftop terrace, your own personal retreat. Enjoy a charming backyard, perfect for summer BBQs or quiet mornings with coffee. Located in a family-friendly and peaceful neighbourhood, you're just minutes from Highway 401, Pickering GO Station, Pickering Town Centre, parks, schools, libraries, grocery stores, and local restaurants. Everything you need is within walking distance, making this home as practical as it is stylish. Don't miss out this gem is priced to sell and shows really well! (id:61476)
Lot 8 Inverlynn Way
Whitby, Ontario
*The Deverell* **MOVE IN READY!!** *ELEVATOR* DeNoble Homes award winning design + finishes! 4,316sqft above grade. The features start @ the front door and garage - featuring a costco door! The generous foyer with custom built ins leads past a glass feature staircase + powder room into an open concept family room + Exclusive Wolstencroft Kitchen. Crown mouldings, waffle ceilings, pull outs, slow close, under valance lighting, walk in pantry with costco door to garage. These are just some of the words to describe this CHEF STYLE Kitchen that includes an oversized fridge/freezer, Wolf Stove & top of the line Miele dishwasher! Take the stairs or use the elevator to view the second floor. The laundry room is a feature work space equipped with Washer & dryer while being centrally located within the home. This floor also features 2 huge bedrooms, 2 full bathrooms, more custom cabinetry with a large media/games room beverage centre - walk out to a west facing balcony for your morning coffee. Moving on up to the third floor you will think you are in a penthouse hotel suite. The whole third floor is designed for you the "owner". An extra large primary bedroom, huge master ensuite with gas fireplace, decadent features and finishes. Steps away from an extravagant custom designed walk-in closet/dressing room! There's no need to leave this floor as it has its own living entertainment - office space/beverage centre and balcony. This home can only be appreciated by coming to personally view and the experience the volume of 10ft ceilings, 8 ft doors, the hardwood, lights and Fine Fit + Finishes! (id:61476)
Lot 4 Inverlynn Way
Whitby, Ontario
Presenting the McGillivray on lot #4. Turn Key - Move-in ready! Award Winning builder! MODEL HOME - Loaded with upgrades... 2,701sqft + fully finished basement with coffee bar, sink, beverage fridge, 3pc bath & large shower. Downtown Whitby - exclusive gated community. Located within a great neighbourhood and school district on Lynde Creek. Brick & stone - modern design. 10ft Ceilings, Hardwood Floors, Pot Lights, Designer Custom Cabinetry throughout! ELEVATOR!! 2 laundry rooms - Hot Water on demand. Only 14 lots in a secure gated community. Note: full appliance package for basement coffee bar and main floor kitchen. DeNoble homes built custom fit and finish. East facing backyard - Sunrise. West facing front yard - Sunsets. Full Osso Electric Lighting Package for Entire Home Includes: Potlights throughout, Feature Pendants, Wall Sconces, Chandeliers. (id:61476)
1044 Swiss Heights
Oshawa, Ontario
Breathtaking Bungaloft in Maxwell Village, A True Work of Art! Experience elevated living in this magnificent bungaloft, meticulously designed for elegance, comfort, and practicality. Offering more than 4,000 sq ft of beautifully finished space, this residence exudes sophistication with premium upgrades and enduring style throughout.From the sophisticated stone approach to the impressive front entryway, every inch of this home is built to impress! Step into the soaring foyer and feel instantly welcomed by the tasteful, refined ambiance that defines the interior. On the main floor you'll find an office with oversized windows overlooking the Swiss Height Park, paired with access to a two-piece washroom. The formal dining room transitions seamlessly into a chef-inspired kitchen, which opens into a bright breakfast area and a spectacular great room with striking 19' vaulted ceilings! The main-level primary suite serves as a serene sanctuary, enhanced with luxurious finishes and carefully considered details. Upstairs, the loft features two generously sized bedrooms, each complete with a private ensuite and walk-in closet. A distinctive floating archway separates the two rooms, adding a unique architectural element.The spacious garage provides ample room for storage and includes two interior access points, one to the main level and the other to the fully finished basement. Downstairs, the lower level continues to impress with an additional bedroom, a full four-piece bath, a sprawling recreation space, a second office with built-in shelving, a cold room, abundant storage, and a dedicated theatre room perfect for Movie Nights In! Step outside into a private, low-maintenance backyard boasting artificial grass, a peaceful water feature, a garden shed, perfect for relaxing or entertaining. The professionally landscaped front yard is equipped with an in-ground sprinkler system for effortless maintenance. Amazing opportunity, don't miss out on this one! (id:61476)
64 Gamble Drive
Ajax, Ontario
*OPEN HOUSE THIS SAT MAY 31 & SUN JUNE 1 FROM 2-4PM. EVERYONE WELCOME* Check this stunning open-concept 3+1 bedroom,1+1 kitchen, 5 washroom detached bungaloft, nestled on a quiet street in one of best North Ajax community! This beautifully maintained home features elegant hardwood flooring throughout the dining room, family room, primary bedroom, all stair cases and extra 2nd floor loft. Enjoy 9 ceilings on the main floor, complemented by a luxurious maple staircase with wrought iron railings, pot lights, and smooth ceilings for a modern touch. The upgraded kitchen comes a custom backsplash, granite countertops, and a breakfast bar, perfect for everyday living and family conversation. The spacious main floor primary bedroom includes a 3-piece ensuite and an oversized walk-in closet. Upstairs, 2 generously sized bedrooms come with a semi-ensuite bath and a bright and ideal space for extra living room or a home office or reading nook. Professionally finished basement offers a large open-concept living and dining area, a second kitchen, an additional powder room, extra Laundry set and a 4th bedroom complete with its own 3-piece ensuite. Conveniently access to major highways 401/407/412, grocery stores, restaurants, and all essential amenities. (id:61476)
J11 - 1657 Nash Road
Clarington, Ontario
Welcome to this stylish and spacious 2 storey-condo townhome featuring 3 bedrooms plus a den and 3 bathrooms. Enjoy a bright, open-concept layout with sleek laminate flooring, elegant pot lights, and a Juliette balcony that adds charm and natural light to the living space The modern kitchen is designed for both function and flair, perfect for everyday living and entertaining. Located in beautifully landscaped, private community. This home offers comfort and convenience in equal Measures Ideally situated close to school, parks, shops and Courtice Community Complex. It's a perfect choice for families and professional alike. Don't miss out on this move-in ready gem in a highly sought-after neighborhood. (id:61476)













