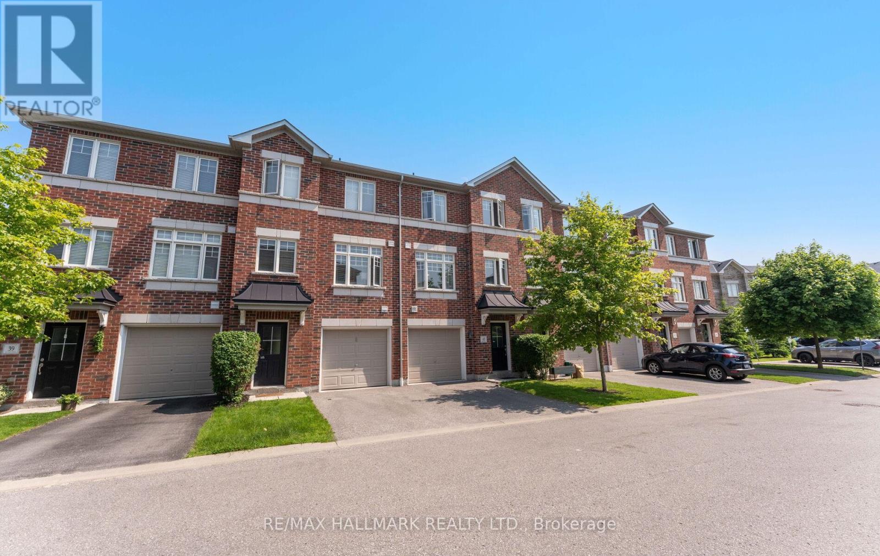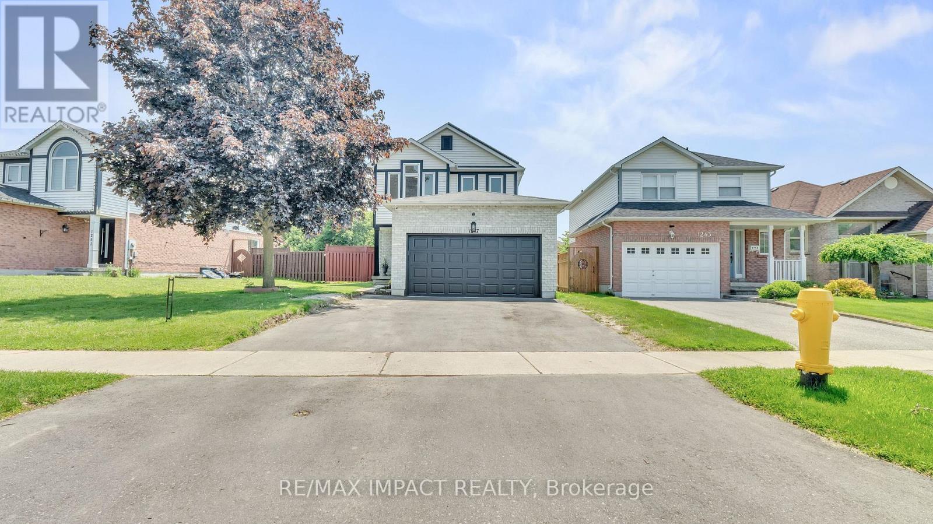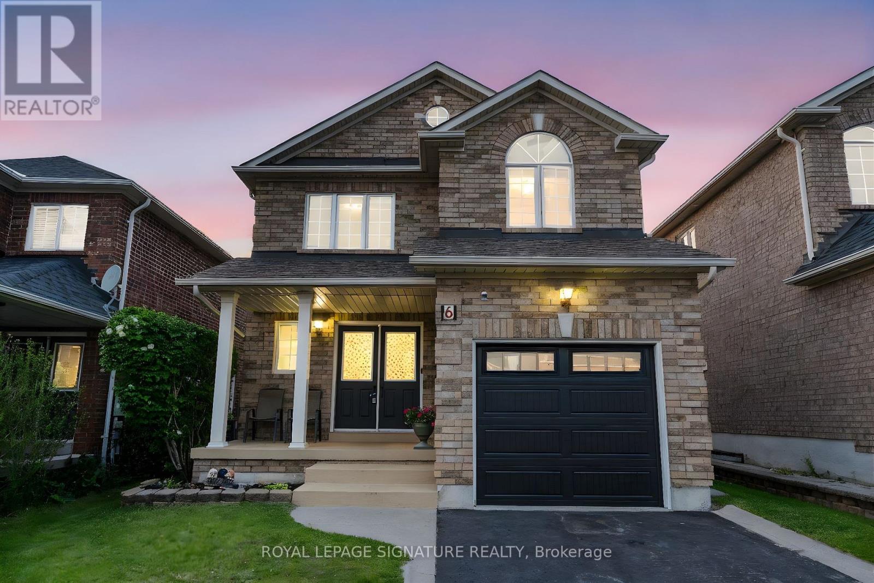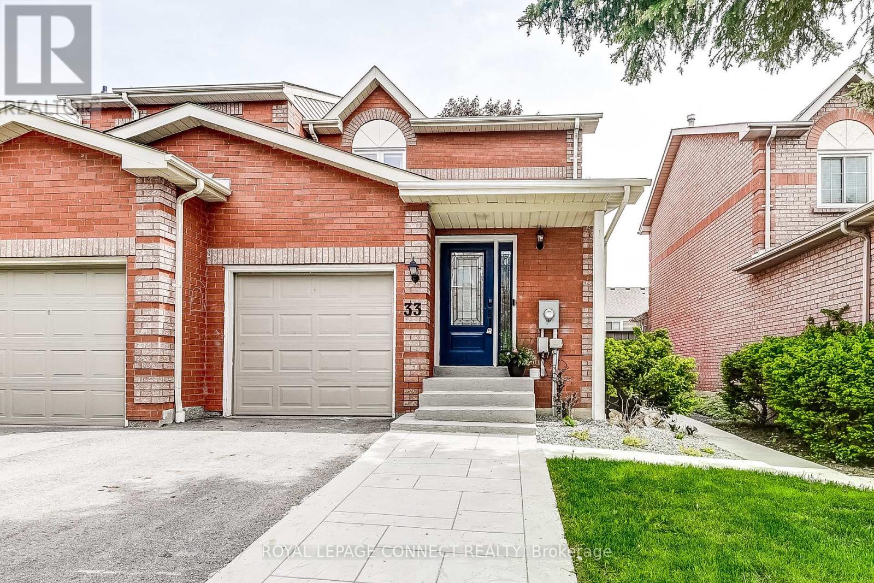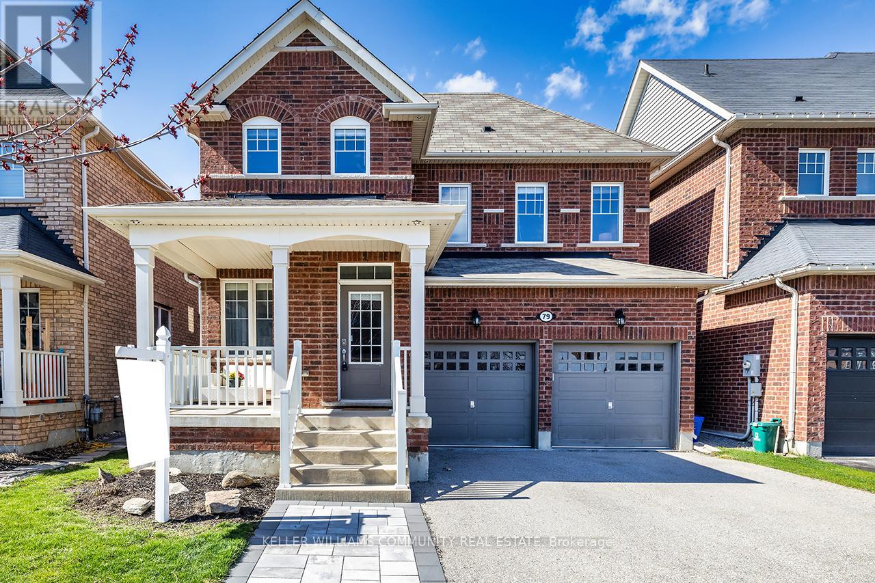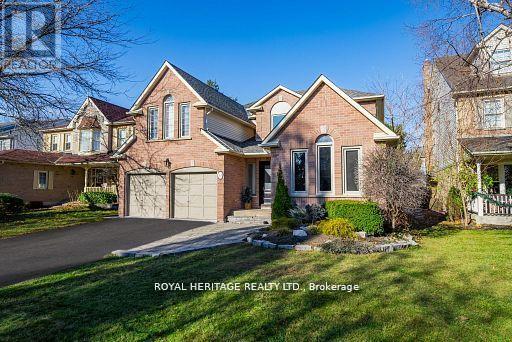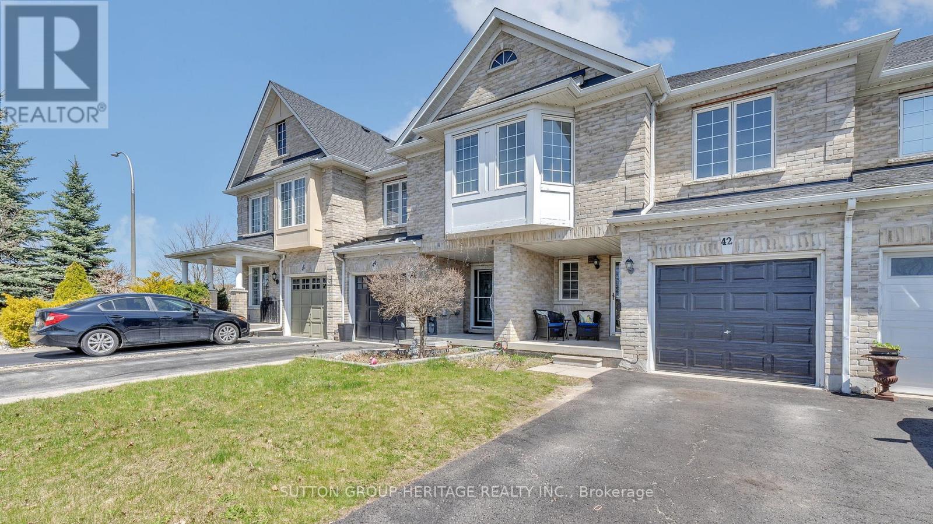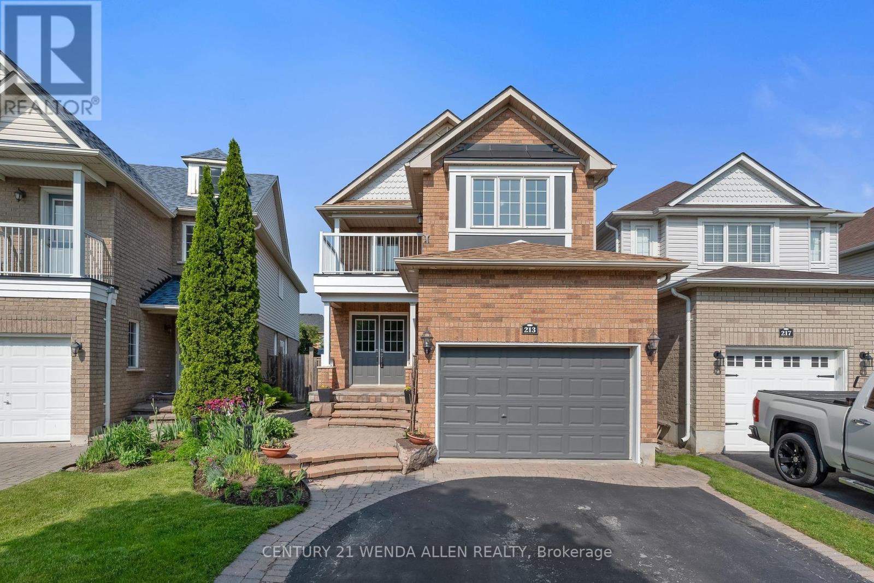43 Streathern Way
Clarington, Ontario
Welcome to this exquisitely crafted executive townhome nestled in one of Bowmanvilles most prestigious and desirable communities. Designed for those with a refined eye for modern elegance, this stunning residence effortlessly blends luxury, comfort, and convenience. The open-concept main floor showcases rich, contemporary laminate flooring and is flooded with natural light, creating a warm and inviting ambiance. Entertain with ease in the expansive living and dining areas, which open to a private balcony an ideal setting for serene mornings or sophisticated evening gatherings. The gourmet kitchen is a true showpiece, featuring gleaming quartz or granite countertops, premium stainless steel appliances, custom cabinetry, a dedicated dining space, and an oversized breakfast peninsula that seamlessly connects the heart of the home. Upstairs, the lavish primary suite boasts a spacious walk-in closet and a spa-inspired ensuite retreat, while two additional bedrooms offer generous proportions and abundant natural light. The fully finished basement adds another layer of luxury, offering a versatile space for a media lounge, home office, or fitness area all with high-end finishes. Perfectly situated just minutes from elite schools, lush parks, amenities, and groceries with effortless access to Highways 407 and 401 this impeccable residence truly has it all. A rare opportunity for the discerning buyer. Book your private showing today. (id:61476)
1247 Andover Drive
Oshawa, Ontario
This Fully Renovated, meticulously maintained 3+1 bedroom family home is finished and move-in ready, situated on a fully fenced lot. The residence features New Laminate floors in all bedrooms and fresh paint throughout, with a spacious primary suite offering an ensuite bathroom complete with a soaker tub and separate shower. Fully Renovated Kitchen W/ Brand New appliances and Quartz Countertop, Hardwood flooring and Pod Lights throughout graces the living, dining, and family rooms, while the sunken family room impresses with a cathedral ceiling and gas fireplace. The main level includes formal living and dining areas, along with a convenient laundry room with garage access. The finished basement presents excellent potential with a second kitchen rough-in, a bright fourth bedroom, a generous recreation space, and a full bathroom. Notable updates include new Kitchen counter tops and appliances, New hardwood flooring in the family room, and numerous window replacements. This turnkey property offers exceptional functionality and comfort for discerning Buyers (id:61476)
6 Lurosa Crescent
Whitby, Ontario
Living la vida Lurosa! Bright & spacious fully detached all-brick home, nestled in the coveted Taunton North Whitby community! Boasting standout curb appeal on a premium 34ft wide lot, a widened 3-car driveway, and a direct access to the home from the garage, and a beautiful double door entry. Upgraded crisp white kitchen and stainless steel appliances, spacious living room with a cozy gas fireplace, open-concept and walkout to the deck, ideal for effortless entertaining or unwinding in comfort. Tons of large windows throughout the home, including a striking skylight over the staircase, fill the home with natural light. Roomy Primary retreat suitable for a King-sized bed, complete with walk-in closet and 3pc ensuite. Two additional generously-sized bedrooms offer ample closet space and large windows. The finished basement offers flexible living with new flooring (2024), a 3-piece bath, 2nd kitchen, a cold room (cantina), and plenty of storage space -- perfect for an in-law suite or extended family. Step out onto the gazebo and dine alfresco on the deck, while the kids enjoy the newly upgraded pool (2024) and roam free in the fenced backyard -- perfect for summer BBQs this summer -- a dream setting for your best summer memories. Located just steps to Robert Munsch Public School with Child Care (before & after school)! Minutes from historic downtown Whitby with farmer's markets, local shops, dining, & year-round events. Enjoy easy access to the 407, 401 & Whitby GO, plus nearby shopping, community centre & the renowned Thermea Spa Village. This North Whitby gem stands tall, and truly has it all. (id:61476)
33 Wallace Drive
Whitby, Ontario
Step into luxury with this stunning end-unit townhouse, fully updated and bathed in natural light.Enjoy modern trim, baseboards, interior panel doors with sleek black hardware. Gourmet kitchen boasts quartz counters, marble backsplash, soft-close cabinets, crown moulding, pantry with pull-out shelves & broom closet with electrical outlet. Spa-inspired bathrooms feature premium Schluter shower systems. Primary bedroom offers double closet with mirrored doors & ensuite bath. Finished basement with rec room, office nook, a stylish 3-piece bath and ample storage. Smooth ceilings & pot lights throughout. Walk-out from kitchen to your fully fenced yard with mature trees and large deck including gas bbq line ideal for relaxing with your morning coffee or entertaining evenings with family & friends. Low maintenance landscape side yard including 2 storage sheds! This prime family oriented location allows for walking distance to parks, schools, transit, shops, dining, community centres & more! (id:61476)
209 Ontario Street
Brighton, Ontario
This well-maintained property has had all the hard work done for you, with many high-dollar upgrades recently completed. Nestled just 300m from a boat launch & approx 1 km from stunning Presquile Prov Park, this home provides an ideal location for outdoor enthusiasts & nature lovers alike. Situated on an oversized 75ft x 175ft lot & offers a wealth of exterior improvements: newly installed windows & doors on main (22), lower-lvl windows (15), & a beautifully landscaped yard featuring interlocking stone, outdoor lighting, & gazebo area (23). The newer deck surrounding the above-grd pool is perfect for entertaining, while the soffit, fascia, & eavestroughs (22) ensure a worry-free exterior. Additional updates: new siding in the gable ends (22) & shingles (15). Property features an attached carport, paved & interlock driveway that accommodates 5 vehicles, & a detached workshop/garage. Enjoy the tranquility of mature trees & fully fenced yard, making it a safe place for children & pets. Inside, you'll find 3 bdrms & a 4pc bath on main floor, along with a fully finished bsmt that offers a 4th bdrm & 2nd bath. The lower rec room boasts a WETT certified wood stove with a stunning stone surround. Home is equipped with 200amp electrical service (panel upgraded 22). Recent renos: new laminate flooring throughout the main (22), fresh paint top to bottom (22), new gas furnace (22), new C/A (23) & new window & door casings plus baseboard trim (22). The eat-in kitchen comes complete with all appliances, while the bright living room features a picture window that floods the space with natural light. The lower laundry rm is equipped with a folding table & sink. Fiber optic internet avail. Home is a lifestyle choice that offers a great location, large lot, & countless upgrades. Ideal for families or retirees alike. Easy access to several parks, beaches & waterfront, along with hiking & biking trails that will satisfy all your outdoor needs. Easy access to Hwy 401 for commuters. (id:61476)
79 Sumersford Drive
Clarington, Ontario
Welcome to 79 Sumersford Drive Light, Bright & Ready to Impress. Located in one of Bowmanville's most sought-after newer neighbourhoods, this beautifully maintained 3-bedroom, 3-bathroom home offers modern living with all the conveniences today's families and professionals are looking for. Step inside to a light-filled open-concept layout, perfect for entertaining and everyday living. The main floor features a spacious living and dining area that flows seamlessly into a bright white kitchen, complete with updated finishes and a walkout to the back deck ideal for summer BBQs and enjoying your fully fenced yard. Whether its kids playing, dogs running free, or friends gathered under the stars, this backyard is made for memories. Upstairs, you'll find three generously sized bedrooms, including a primary suite with ensuite bath and walk-in closet. The unfinished basement offers a blank canvas create the perfect home gym, rec room, or additional living space to suit your needs. Commuters will love the easy access to Highways 401 and 407, while families will appreciate being close to schools, parks, shopping, and everyday essentials. With pride of ownership throughout, this home is move-in ready and ideal for anyone seeking style, space, and comfort in a thriving, family-friendly community.Your next chapter starts here. (id:61476)
14 Balsdon Crescent
Whitby, Ontario
Stunning 2-Storey Detached Executive-Style Home On A Quiet Street In A Desirable Neighbourhood! Boasting Over 3,000 Sq.Ft Of Above-Ground Living Space, Plus An Additional 1,090 Sq.Ft Below Ground, This Fully Renovated Home Offers Modern Luxury At Its Finest. Featuring Engineered Hardwood Flooring Throughout, The Gourmet Chef's Kitchen Is A True Showstopper, With Quartz Countertops, Sleek Stainless Steel Appliances, A Spacious Island With Bar Seating, A Built-In Dishwasher Plus Contemporary Shaker-Style Cabinets. The Open-Concept Dining Area Is Perfect For Entertaining Guests, Offering Plenty Of Natural Sunlight, Picturesque Views/Direct Access To The Backyard. The Main Floor Also Features A Spacious And Bright Family Room With Vaulted Ceilings And Sunken Floors, Plus A Versatile Office That Can Be Used As An Extra Bedroom. The Second Floor Includes An Oversized Primary Bedroom With A 5-Piece Ensuite And A Cozy Sitting Area/Office Space. Additional Highlights Include Vaulted Ceilings In The Second Bedroom, A Newly Upgraded Bathroom Plus Two Other Generously Sized Bedrooms. The Newly Renovated Basement/In-Law Suite Features Waterproof Vinyl Flooring Throughout, Two Sizeable Extra Bedrooms, A Large Living Room, A Recreation Area, A Full Kitchen, And A 3-Piece Bathroom. Private Backyard Oasis Is Perfectly Designed For Relaxing And Entertaining Featuring An Inground Pool, A Brand-New Hot Tub, A Custom Outdoor Bar And Entertainment Area, And A Professionally Landscaped Patio (2021). Walking Distance To All Major Amenities Including Schools, Parks, Shopping, Entertainment, 401 And More! **EXTRAS** Roof(2017), Pool Liner(2017), Main Floor Reno(2018), Stairs(2019), Basement Reno's(2021), Hot Tub(2024), Pool Safety Cover(2023), Backyard Bar(2021), Upstairs Bathroom(2023), Engineered Hardwood Flooring(2018), Pooler Heater(2023) (id:61476)
42 Odessa Crescent
Whitby, Ontario
Move-In Ready Freehold Townhome in Prime Whitby Location! Don't miss this beautifully updated 3-bedroom freehold townhome, ideally situated near Taunton & Thickson! Featuring a bright, open-concept main floor with stunning new kitchen upgrades - freshly refaced cabinets, gorgeous new countertops, a double sink with sprayer, and brand new stainless steel appliances including fridge, stove, dishwasher and hood fan. Upstairs, you'll find three generously sized bedrooms, each with double closets and brand new broadloom just installed on the stairs and bedrooms. The entire home has been freshly painted from top to bottom, with many new light fixtures throughout. A brand new garage door adds great curb appeal! Enjoy the privacy of a fully fenced backyard, tandem driveway parking for two (no sidewalk to shovel!). The finished basement includes a spacious recreation room, perfect for entertaining or relaxing with bonus storage space.. With easy access to the 401 and 407 and walking distance to shopping and restaurants, this home checks all the boxes. Includes 5 appliances! Located in the coveted Sinclair Secondary School Boundaries. (id:61476)
2135 Avalon Court
Oshawa, Ontario
Client RemarksExquisite& Private Retreat! Stunning 4-Bed + Den, 4-Bath All-Brick Masterpiece on a Rare, end house located on a quite cul-de-sac! This upgraded showstopper boasts unparalleled privacy, with no neighbours behind or beside, siding onto mature trees and a serene pond, creating a tranquil oasis. Lush landscaping, a new interlocking front staircase (2025), and a charming interlock patio elevate the curb appeal and backyard bliss. Step into elegance with new engineered hardwood floors (2025) across the bright main level, featuring a designated laundry room with new LG washer and dryer (2023). The gourmet kitchen dazzles with a new Samsung Bespoke refrigerator (2024), New backsplash (2025) stainless steel double oven, breakfast bar, skylight, and a sunlit breakfast area with picture windows and walkout to the private backyard. The living room impresses with a cathedral ceiling, large window, and a cozy wood-burning fireplace, while the separate dining room shines with crown moulding. Upstairs, a bright office nook leads to four spacious bedrooms, including a luxurious primary suites with double-door entry, his-and-hers walk-in closets, and a 5-piece ensuite with double sinks and a soaker tub. Recent upgrades include fresh interior paint in the basement, master bedroom, and staircase (2025), a newly wainscoted and wallpapered powder room (2025), and a new backyard shed (2023) for added storage. Separate side Door Leads Directly to Spacious Finished Bsmt W/In Floor Heating, Crown Moulding, 2Pc Bath & Tons of Space to Add Kitchenette! Amazing Location In Mature Neighbourhood! Close to All Amenities: Parks, Shopping & So Much More! Move-in ready with every detail perfected, this home blends timeless sophistication with cutting-edge upgrades. Dont miss this rare opportunity to own a private oasis in a coveted location! (id:61476)
213 Madden Place
Clarington, Ontario
Stunning fully renovated detached 3-bedroom, 3-bathroom detached home offering over 2,000 sq.ft. of living space, including a beautifully finished basement. This modern gem features a spacious 1.5-car garage with opener, smooth ceilings, and abundant pot lights throughout the main floor and basement. The impressive double-door entry opens to a grand foyer with cathedral ceilings, showcasing an elegant solid hardwood staircase with stylish spindle rails leading to the upper level, complemented by a second hardwood staircase descending to the finished basement. The gourmet kitchen boasts white cabinetry, granite countertops, a stylish backsplash, a large pantry, and a breakfast bar overlooking the inviting living room with a cozy gas fireplace. Step out from the master bedroom to a private balcony. Enjoy updated bathrooms, new flooring, and trim throughout. Outdoors, professionally landscaped front and backyards feature perennial gardens and exterior pot lights for striking curb appeal. Additional highlights include central vacuum and a prime location just steps from a conservation area with miles of scenic walking, biking, and hiking trails. A perfect blend of elegance and functionality! ** This is a linked property.** (id:61476)
106 - 80 Aspen Springs Drive
Clarington, Ontario
Welcome to Aspen Springs in the heart of Bowmanville! Offering Affordable Living In A Newer, Modern Building This One Bedroom, One Bathroom Unit Features Soaring 9Ft Ceilings, An Open Concept Design, Ensuite Laundry, One Parking Space and A West Facing Balcony Overlooking The Courtyard/Parkette. Building is Meticulously Maintained With Low Maintenance Fees, Elevators, Exercise Room And Party/Meeting Room. With Close Proximity to Schools, Restaurants, Amenities, Easy Access to Hwy 407, 412, and 401, This Unit Is Move In Ready! (id:61476)
761 Krosno Boulevard
Pickering, Ontario
* Updated 3 + 2 Bedroom Bungalow on a 55 Ft Lot in Sought After Neighbourhood of Bay Ridge * Laminate Floors on Main Floors & Basement * Pot lights * Kitchen With Quartz Counters * Separate Entrance To Basement Apartment With 2 Bedrooms, Rec Room, Family, Kitchen & Dining * 7 Car Parking * Lots of Natural Light * Front Walkway & Back Patio Interlocked * Close to Frenchman Bay, Hwy 401, Pickering Town Centre, Go Station, Shops & More * Basement Rec Room Is Being Used By Owners Upstairs* Roof (5 Yrs) * Windows (10 Yrs) * Furnace & A/C (15 Yrs) (id:61476)


