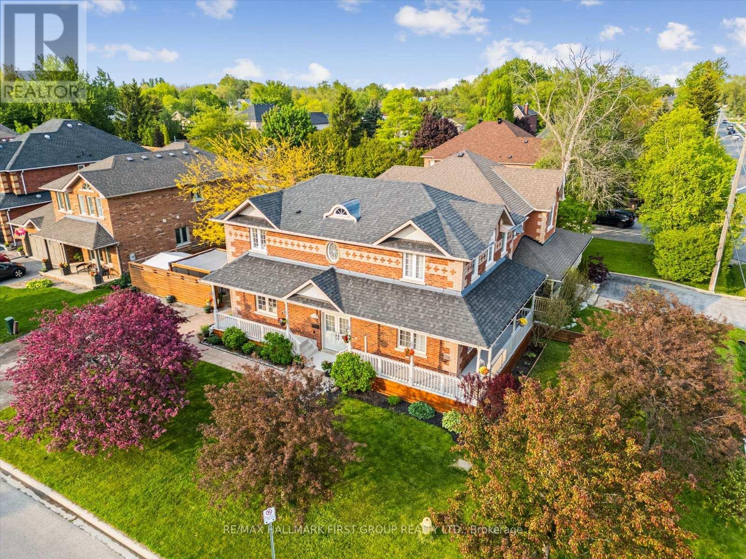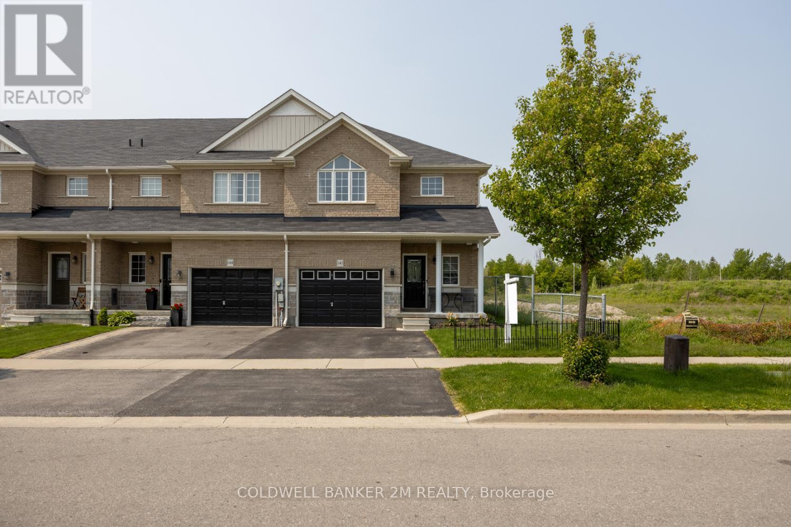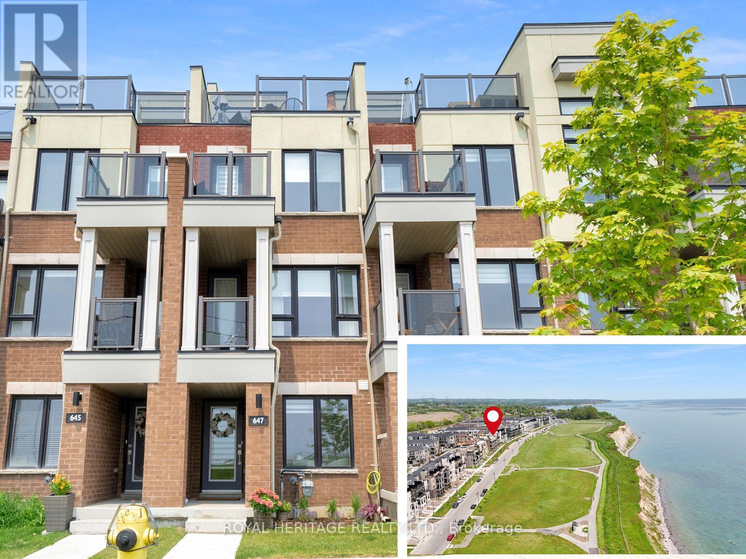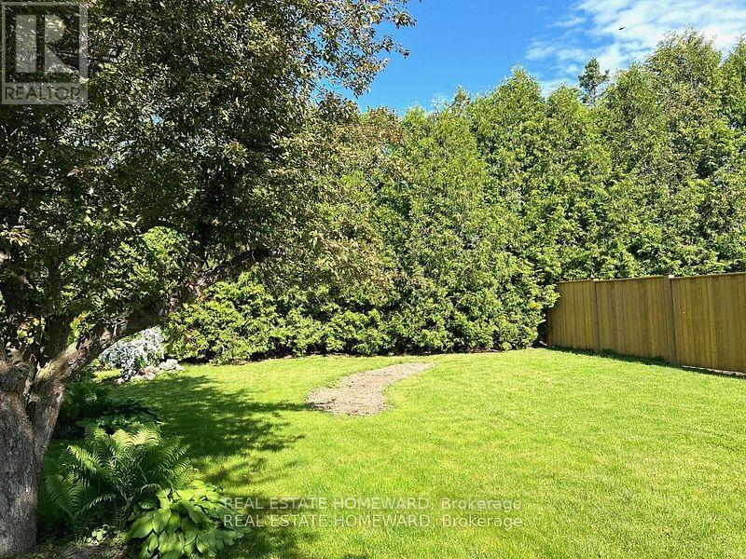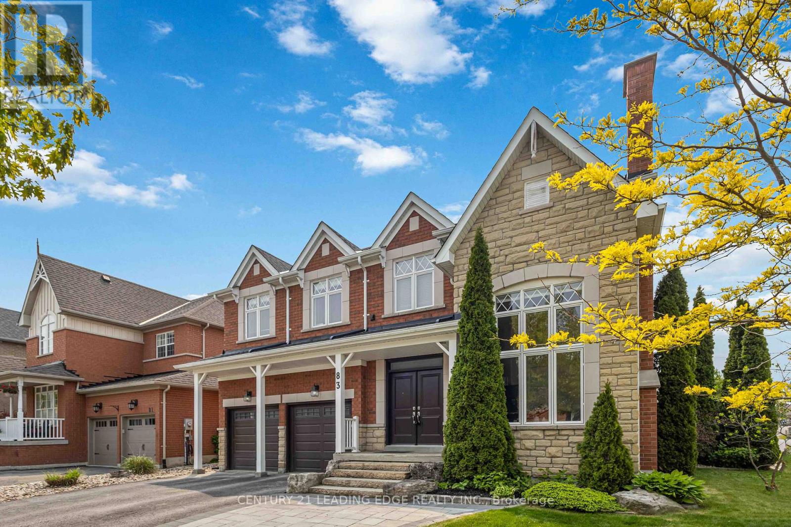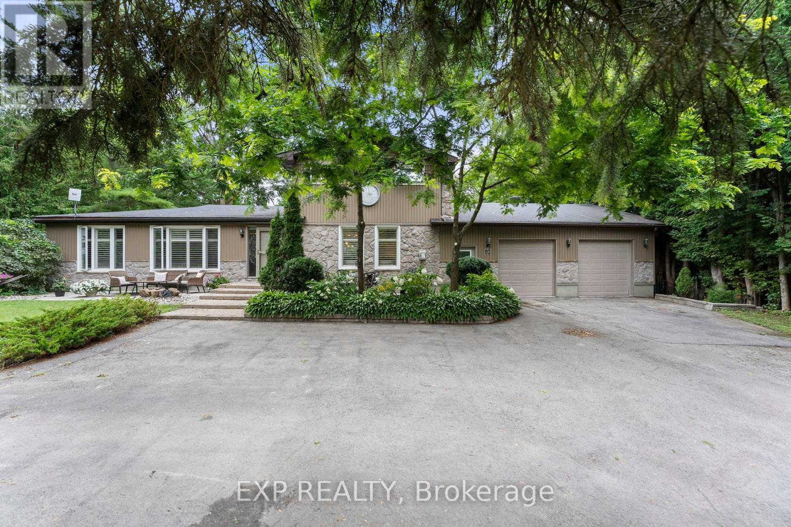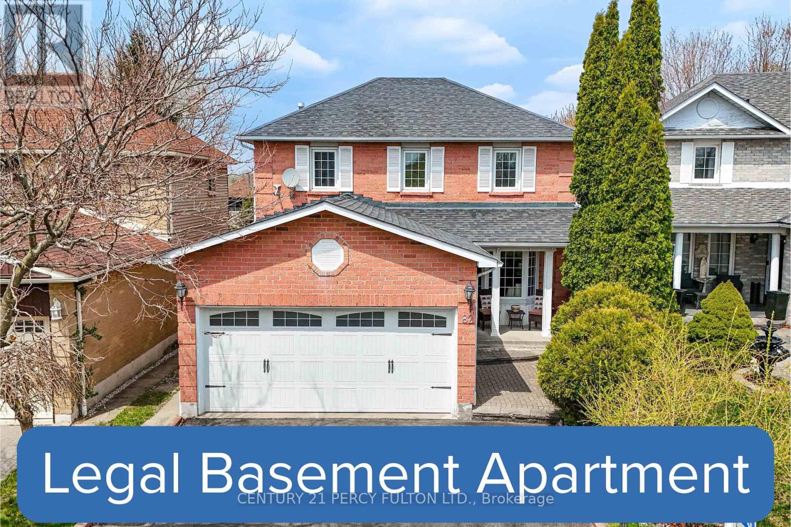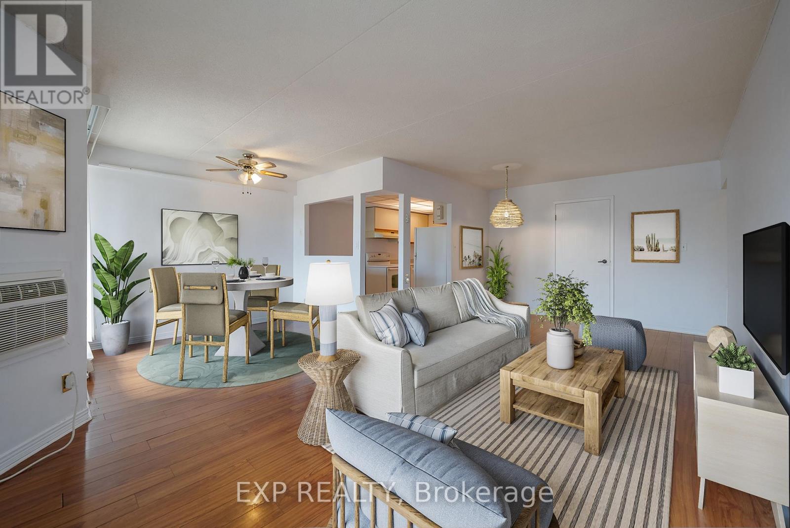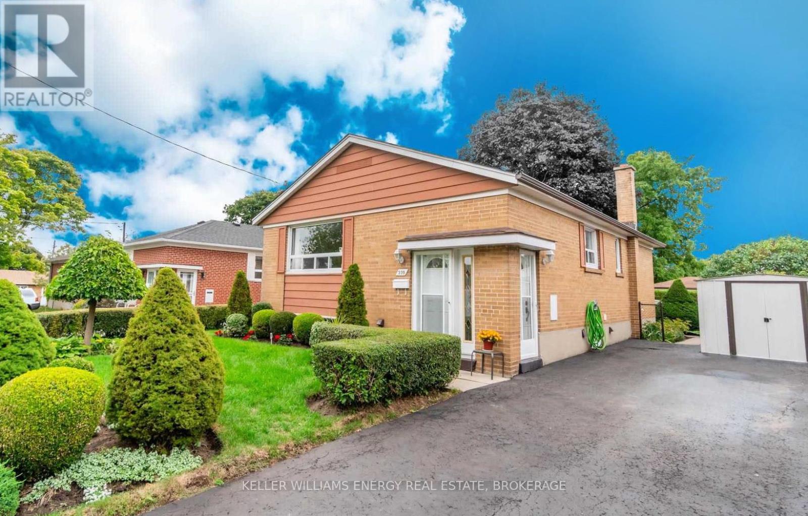937 Pickering Beach Road
Ajax, Ontario
Steps from the shores of Lake Ontario in the heart of South Ajax, this beautifully built Grand Home offers an enviable lifestyle surrounded by nature, community, and coastal charm. Tucked into one of the area's most desirable neighbourhoods, youre just a short stroll from scenic walking trails, sandy beaches, and lush parks perfect for morning jogs, weekend picnics, or simply soaking in the serenity of lakeside living.Crafted by the renowned Grand Homes builder, this residence showcases quality finishes, thoughtful design, and timeless curb appeal. Inside, soaring ceilings, sun-filled rooms, and spacious living areas create a warm and inviting atmosphere for everyday living and entertaining alike. The layout is ideal for growing families and those seeking flexibility, with a fully finished in-law suite that provides comfort and privacy for extended family, guests, or older children.With 4+1 bedrooms and 4 baths, this home offers ample space for everyone to live, work, and recharge. The main floor features a cozy family room, perfect for quiet evenings or gathering with loved ones. The homes flowing layout is ideal for hosting holidays, family milestones, and celebrations. Mature landscaping enhances the home's curb appeal, providing a welcoming first impression and a sense of tranquility year-round. Set in a well-established neighbourhood known for its sense of community, this home is also just minutes from excellent schools, making it a smart choice for families. Whether its paddle boarding at the lake, strolling the Waterfront Trail, or catching sunsets in the park, this home offers more than just a place to live it's a space where families thrive, memories are made, and community is always close by. (id:61476)
51 Henry Smith Avenue
Clarington, Ontario
Dont miss this rare opportunity! Beautifully maintained 4-bed, 4-bath home in one of the areas most desirable communities. Features a grand foyer, open-concept layout, chefs kitchen with large island, and breakfast area with walkout to a spacious backyard. Rich hardwood floors, 9-ft ceilings, sunken laundry with garage access, and private main-floor office (or 5th bedroom). Unique mid-level great room, perfect for entertaining or relaxing. Primary suite offers a 4-pc ensuite with soaker tub and his/hers closets. Upper level includes 3 additional bedrooms and 4-pc bath. Professionally finished basement with rec room, office, rooms with closets, and full 4-pc bath. One of Delparks original model homes with a rare layout. Prime location: walk to future public and Catholic schools, plus a brand-new daycare under construction. Minutes to golf courses and Canadian Tire Motorsport Park. A perfect blend of comfort, space, and lifestyle! (id:61476)
1 Carlinds Drive
Whitby, Ontario
From the stone walkways to the moment you enter through the elegant double doors into the sun filled family room that centers around a fireplace flanked by windows you will be awed. This open concept room leads to an updated kitchen with center island/breakfast bar, stainless steel appliances, new stove and an eat-in family size dining area overlooking the backyard. Around the corner you will find a main floor laundry room with upper cabinets, deep built-in laundry sink with folding counters, a beautifully renovation powder room with storage, quartz counter and porcelain floors. To complete this ground floor tour, you have direct access to the double car garage with storage loft. A circular staircase leads you to the upper level where you will find a spacious primary bedroom with numerous windows, an ample size walk-in closet, fully renovated primary bath with his and her sinks and a separate glass shower. The other 3 bedrooms are well appointed with large closets, organizers and plenty of windows. On this floor you will also find a bright 4 piece bath, a medicine/storage closet and a double mirrored sliding door closet for extra linen. The lower level hosts your entertainment space, a large bedroom, a 3 piece bath, a huge furnace room that can serve as a utility room and a cold cantina. Perfect for your growing family. Enjoy evenings by the pool, invite friends to dine al fresco on the custom built deck. This immaculate corner lot home nestled in a prime sought after neighborhood in the Rolling Acres Community, is conveniently surrounded by parks, shops, restaurants, schools, public transit and so much more. Includes a metal roof, 2022 furnace/air conditioner, 2024 gutters/eavestroughs, 2024 pool filter/pump, 2023 liner, 2022 heater. A newer central vacuum with attachments, Bluetooth controlled alarm system/security camera, garage with side door access/custom built loft, high density double door resin shed and an exterior natural gas connection. Look no further! (id:61476)
24 Peacock Boulevard
Port Hope, Ontario
OPEN HOUSE CANCELLED ! Lovely Bungalow In Friendly And Established Port Hope Neighbourhood. All Ready For You To Move In And Enjoy The Convenience Of One Floor Living. This Spotless Home Has 2 Generous Bedrooms, 1 Full Bath, Kitchen with Breakfast Bar And Combined Living Room/Dining Room With Sunny Southern Exposure. Only Minutes From Hwy. 401, Schools And Trendy Downtown Shopping, Eateries And Theatre. Shingles replaced 2023. Partially finished basement with workshop. Elexicon electricity bill $2333.15 total for the last year including the use of one window air conditioning unit that cools the entire home. (id:61476)
142 Daiseyfield Avenue
Clarington, Ontario
Beautiful End-Unit Townhouse in desirable Courtice! Well maintained and move in ready, this spacious end-unit townhouse is the perfect blend of comfort, functionality, and style. This home combines the privacy of a detached feel with the convenience of townhouse living, all in a friendly, well-connected neighbourhood.The main level is flooded with natural light and large windows. It features an open and inviting layout with a living room with fireplace, eat in kitchen with breakfast bar and a dedicated dining area with a walkout to a private backyard, perfect for entertaining or enjoying your morning coffee. The 2nd floor offers a primary retreat with ensuite bath. Spread out in two more generously sized bedrooms and a separate 4 pc bathroom, perfect for guests or family members. The finished basement offers even more living space, including a separate exercise room that could easily double as a home office, playroom, or media room. Additional features include attached garage, driveway parking for two, and a private fenced backyard. Dont miss your chance to own this beautiful end unit! (id:61476)
947 Harding Street
Whitby, Ontario
This is a highly sought after, mature neighborhood in Whitby. This exceptional 4- bedroom semi-detached property offers an incredible blend of comfort, privacy and convenience, perfect for families and entertainers alike. Step inside and discover a spacious layout designed for modern living. the finished basement features a built-in bar and cozy gas fireplace, providing the ideal setting for gatherings or a relaxing evening. One of the standout features of this home is its larger-than-average lot size, backing directly onto serene green space. This ensures unparalleled privacy. transforming your backyard into a true oasis. Featuring a hot tub, large deck, and gazebo, the backyard is your private retreat. Enjoy the ease of access to public transportation, making commuting a breeze. Whitby's downtown area is a short walk, where you can explore charming shops, restaurants, and local amenities. Families will appreciate the abundance of great schools in the area, offering excellent educational opportunities for children of all ages. Don't miss the chance to own this fantastic semi-detached home, where privacy, convenience, and a desirable lifestyle converge in beautiful Whitby. (id:61476)
647 Port Darlington Road
Clarington, Ontario
Live the dream in this stunning 4-year-old townhouse, perfectly nestled on the edge of Lake Ontario in this coveted lakeside community! This stylish gem boasts 3 bedrooms, 3 bathrooms, and multiple outdoor living spaces tailor-made for entertaining and enjoying life! The heart of the home is the main living space, where open-concept living meets modern elegance. Hardwood floors and large sun-filled windows set the stage for a space that is functional & fabulous. The kitchen has that wow factor quartz countertops, large island, stainless steel appliances and chic cabinetry will ignite your inner chef. Slide open the doors from the kitchen and step onto your private balcony w BBQ Gas line. Head up to your third-floor sanctuary: the primary bedroom has double his & hers closets, 3pc ensuite, and private balcony w waterfront view. A second bedroom features an ensuite bath & large closet. Need a flexible space? The ground floor has you covered, w a bedroom that can serve as a home office, studio or guest room complete with its own 3-piece bath for privacy and convenience. But the true showstopper? A rooftop patio with breathtaking panoramic views of Lake Ontario. It's your own private retreat in the sky! Perfect for summer parties, quiet evenings, or just basking in the lakeside breeze. Complete w hydro outlet & water hose connection.Convenient inside access from the garage, which has an epoxy coated floor for looks & durability. Need EV charging? You're good to go, it's already wired in. Live an active lifestyle? Take advantage of the bike path right at your doorstep, waterfront trails across the street, easy access to the beach where you can enjoy paddle boarding, kayaking and more! Just minutes to the 401, schools, downtown Bowmaville restaurants & shopping, this isnt just a townhome it's a lifestyle! Monthly Maintenance Fee: Monthly Maintenance Fee: $156.97 Includes snow removal from roadway & sidewalk, lawn maintenance & visitors parking. Feature Sheet Attached (id:61476)
200 Ontario Street
Port Hope, Ontario
This prime, level, building lot requires less grading and leveling for easy construction and landscaping! It is located within an easy walk to the downtown shops of historic Port Hope. Build your new home against a backdrop of mature trees, trees which will offer a great amount of privacy in your new garden. (id:61476)
83 Joseph Street
Uxbridge, Ontario
Welcome to The Estates of Wooden Sticks! Where Luxury Meets Lifestyle. Nestled in the heart of one of Ontario's most coveted golf communities, this stunning executive home offers an unparalleled blend of elegance, comfort, and location. Perfectly positioned directly across from the renowned Wooden Sticks Golf Course, this property is a dream come true for golf enthusiasts and those who value a relaxed, upscale lifestyle surrounded by natural beauty and refined living. Step into an exquisitely landscaped front yard that sets the tone for the luxury that awaits inside. The nine-foot ceilings on the main level create a grand sense of space, while the chef-inspired kitchen features granite countertops, stainless steel appliances, and an open concept design ideal for entertaining. The dining room seamlessly opens to the backyard oasis, a show-stopping retreat complete with a sparkling pool, patio, and plenty of room for outdoor dining and lounging. Whether you're hosting summer BBQs or enjoying a quiet evening by the water, this entertainer's paradise is designed to impress. The main floor also features a private home office and a breathtaking living room with soaring 18-foot ceilings, flooding the space with natural light and a sense of grandeur. Upstairs, you'll find four generously sized bedrooms, including a luxurious primary suite, as well as a convenient second-floor laundry room. Every detail in this home has been thoughtfully curated to combine upscale living with everyday comfort. Whether you're an avid golfer or simply love the lifestyle this community offers, this is your chance to own in the prestigious Estates of Wooden Sticks. Don't miss your opportunity to call this spectacular home your own. (id:61476)
82 Ninth Street
Brock, Ontario
OPEN HOUSE CANCELED- property sold conditionally pending deposit. Welcome To 82 Ninth St In Charming Ethel Park! A Extensively Renovated Home With Open Concept Living On The Main Floor! There Is A Large Primary Suite On The Main Level, As Well As A Conventional Primary And A Second Bedroom Upstairs, Plus A Basement Rec Room/Family Room! Large Home With 2107 Above Grade Sqft (MPAC), Great For Families Or Multi Generational Living! Moving Outside The Property Features A Desirable Oversized 25.5' X 24' Drive-Through 2 Car Garage With Work Area, A Large 19x10 Deck Overlooking The Beautifully Maintained Park-Like Grounds And You Also Have A Beach And Marina Nearby. Beaverton Is Now A Easy Commute To The GTA Via Hwy 48 Or Hwy 404. Enjoy Small Town Living Conveniently Located Close To All Amenities! (id:61476)
305 Raglan Street
Brighton, Ontario
Pulling up to 305 Raglan St, you will be welcomed by a lovely home sitting back off the road, a good sized fully fenced backyard and paved driveway. manicured lawns, perennial gardens and a beautiful garden shed for easy storage of garden equipment. Walking in, you will feel welcomed by the abundance of natural light and neutral colours in this open concept home. There are 2 bedrooms on the main floor, main floor laundry, en-suite and walk-in closet in Primary bedroom, quality laminate and ceramic tile, large windows and a triple patio door leading out to a beautiful, oversized back deck. the kitchen features quality appliances, pantry, beautiful backsplash and access to the double car garage. As you make your way to the lower level you will find a large rec room, 3rd bedroom with ensuite bathroom and a good-sized storage area. This home offers approx. 2600sqft of living area between the main floor and basement and is kept in immaculate condition. Water softener installed and owned and a Lennox natural gas furnace. You are walking distance to Presquile Provincial Park and the sandy beaches, a boat launch, dining, shopping, schools and churches. Conveniently located close to the 401 and CFB Trenton makes for easy commutes. This home is a must see! (id:61476)
154 Munroe Street
Cobourg, Ontario
Must See! Beautiful, 3BR 2Bath home in a great location with a large, fenced yard & Detached Workshop/Garage. Modern decor, upgrades & finishes. Freshly-painted with lots of natural light. Move-in ready! Glowing, recently-refinished oak strip floors, Tucked away upstairs on the 2nd floor are 3 carpet-free BRs, a full Bath & hall Linen closet. Bedrooms upstairs allow for privacy & more room on the main floor for daily living. A Breakfast bar overlooks the Kitchen. SS Appls. included. A great layout, with open-concept Living/Dining Room that has sliding Glass Doors out to a deck & large, private, fenced backyard. Old-growth Trees provide privacy in summer while you relax or entertain. Built-in container gardens make it easy to grow & harvest your own veggies/herbs or flowers. Included Outdoor shed keeps all your garden toys & tools handy. A separate side-entrance door/mudroom leads to a Finished lower level with Rec Rm, 3pce Bath, Laundry Rm, Furnace Rm. This finished, lower level is bonus space, perfect for a home office or extra room for family & guests. A Detached Garage/Workshop keeps your car snow-free, or you can use it for hobbies & storage. Enjoy a family-friendly neighbourhood near schools, playground & park. Conveniently located just a stroll to Grocery stores, Gym, VIA Station for commuters or day-trippers. The Beach, Marina & Downtown Tourist district is 1.5 km away. Considering an income unit? Perhaps convert the Garage! Updates include: Windows, Shingles, Furnace, Entrance Doors, Cabinetry, Baths (over last 6 years)This home is turnkey & stylish with lots of potential on the R3-Zoned lot for investors or homeowners who may wish to offset their mortgage with income. This beautiful, clean home is freshly painted, VACANT & move-in ready. A superb find! (id:61476)
253 Olive Avenue
Oshawa, Ontario
Welcome to a lovely opportunity in a growing neighbourhood! This inviting 2+1 bedroom bungalow is ideal for first-time buyers, renovators, or investors. The open-concept living and dining area is filled with natural light and extends into a sunroom with a skylight. Perfect as a home office, creative corner, or cozy lounge. Walk out to a spacious backyard with a deck, great for entertaining or relaxing outdoors. The kitchen features stainless steel appliances and a breakfast bar, combining function and style. Freshly painted throughout, the home is move-in ready with room to make it your own. A separate side entrance leads to a finished basement with newer flooring (2024), an additional bedroom, powder room, and a comfortable living space, ideal for in-laws or guests. A rare detached 2-car garage (rebuilt in 2023) provides ample space for a workshop or storage, with laneway suite potential (subject to city approval), plus parking for up to 4 more vehicles. Just steps from transit, parks, an approved public art and placemaking hub, and minutes to Costco, the 401, schools, shopping, and the upcoming Ritson Road GO Station. A warm and welcoming home with endless potential! (id:61476)
1492 Hawktail Path
Pickering, Ontario
Stunning 4-Bedroom Mattamy Home on Premium Corner Lot! 1 year old and loaded with upgrades, this bright and spacious home features 4 bedrooms, 5 bathrooms, and a beautifully finished basement with separate entrance through the garage-complete with a second kitchen, bathroom, and bonus laundry room. Enjoy 9-foot ceilings and rich hardwood floors throughout. The executive kitchen is a chef's dream, featuring quartz counter tops,. stainless steel appliances, and premium upgrades including pot drawers, crown moulding, deep fridge upper cabinetry, and a deep fridge panel. The sun-filled living area offers an inviting gas fireplace perfect for cozy nights in. High basement ceilings add to the spacious feel, with garage access to a double car garage and pa private driveway. Located on a desirable corner lot, steps to parks and walking trails, and close to future schools, shopping and GO station. Enjoy free school bus service and quick access to the Hwy407 and 401, offering seamless west-end travel. (id:61476)
86 Knapton Avenue
Ajax, Ontario
Opportunity knocks, Seize it!! Offers anytime! Welcome to this great home for a large or multi-generational family with a finished walk-out Basement. *Open Living/Dining room *Eat-in Kitchen with walk-out to private deck *Separate Family room w/fireplace *Huge Primary bedroom with upgraded Ensuite & Built-ins *3 good size secondary bedrooms *Upgraded main bath w/dbl vanity and large Shower *Laminate floors *No carpet anywhere *Wood staircase with wrought iron spindles *Skylights *Finished walk-out basement with 3 rooms and above grade windows *4pc bath in Basement *Main floor laundry room *Access to garage from home *Double car garage with large driveway *Landscaped yard with patio and green space *Close to Highways, GO train, schools and shopping. (id:61476)
720 Gilbert Street W
Whitby, Ontario
Welcome to 720 Gilbert St W an updated, move-in ready detached bungalow nestled in the heart of Downtown Whitby. Situated in a vibrant, family-friendly neighbourhood, this home is just minutes from top-rated schools, parks, restaurants, boutique shops, and transit options. Renovated in 2021, this property features modern finishes throughout, including new windows,doors, durable vinyl flooring, pot lights, and upgraded kitchens and bathrooms. The spacious main level offers 3 bedrooms, a 4-piece bathroom, a full kitchen with stainless steel appliances, main-floor laundry, and a walk-out to a fully fenced-in backyard from the second bedroom. The finished basement, with a separate entrance, includes an open-concept living, dining, and kitchen area, two bedrooms with above-grade windows and closets, a 3-piece bathroom with a stand-up shower, stainless steel appliances, and its own washer and dryer. Additional highlights include a private double driveway with parking for up to 7 vehicles, a large lot with plenty of outdoor space, and thoughtful upgrades designed for comfort and convenience.Experience turn key living in one of Whitby's most desirable communities this home has it all! (id:61476)
82 Chapman Drive
Ajax, Ontario
Welcome to this beautifully updated 4-bedroom detached home in a central, sought-after Ajax neighbourhood perfect for large or extended families! Featuring a legally registered 2-bedroom walkout basement apartment, this home offers incredible value and income potential. Enjoy a bright, spacious layout with no carpets throughout,two cozy fireplaces, and a modern kitchen complete with quartz countertops, backsplash, and stainless steel appliances. Walk out to a large deck overlooking professionally landscaped garden beds.Conveniently located close to top-rated schools,shopping, community centres, parks, highways, and public transit. A rare turn key opportunity in a prime location! (id:61476)
302 - 144 Queen Street
Clarington, Ontario
Spacious two bedroom condo steps away from beautiful historical downtown Bowmanville and all it has to oApproximately 1067 sq ft with a spacious floor plan to suit any needs. Walk into an open concept living space ready for entertaining, family dinners or a peaceful night in. With large closets and two bedrooms, feel organized with closet space and a well thought out floor plan. Enjoy your morning coffee on the generous sized patio providing a calm piece of the outdoors. Additional conveniences include in-suite laundry, elevator access and a covered private parking space. This is a must see unit perfect for investors, first time buyers or down-sizers. ***BONUS BUYER INCENTIVE*** Seller will credit the buyer at closing with six months' worth of maintenance fees - a rare opportunity to enjoy added financial ease as you settle into your new home. (id:61476)
6 Goldring Drive
Whitby, Ontario
Charming 3+1 bed, 2 bath detached home in a family-friendly Whitby neighbourhood. The main level features a sun-filled living room perfect for relaxing or entertaining, and a cozy dining area with a fireplace and walkout to a private patio great for summer gatherings. The spacious primary bedroom includes an elegant arched window and a 4-piece semi-ensuite for added comfort. The finished basement offers a separate entrance and pot lights throughout, providing additional living space. The garage has been converted into a finished room and can be converted back if needed. Located in a quiet, well-established neighbourhood, this home is just minutes from top-rated schools, parks, shopping, transit, and offers easy access to Hwy 401 and 412. A great opportunity for families or investors looking for comfort and convenience in one of Durham's most desirable communities. ** This is a linked property.** (id:61476)
539 Dorchester Drive
Oshawa, Ontario
Welcome to this spacious and well-maintained 4-bedroom, 2-bathroom end-unit townhome, ideally situated on a rare pie-shaped lot with a large, private yard and a wraparound deck, perfect for outdoor entertaining. The interior features a freshly repainted home and a beautifully redone kitchen, offering a bright and inviting space for family living. A cozy gas fireplace efficiently heats most of the home, with electric baseboards for supplemental warmth. The finished basement provides additional living or storage space. The yard is lined with mature trees, a side gate for easy access, and a garden shed with a wood floor and exterior lighting for added convenience. Located just minutes from Highway 401, shopping centres, schools, and transit, this home offers comfort, space, and a great location for families or first-time buyers. Originally a 4-bedroom layout, the home has been converted to 3 bedrooms and can easily be converted back if desired. (id:61476)
14 Lismer Drive
Whitby, Ontario
Welcome to this beautifully maintained and solidly built 3-bedroom, 3-bathroom home, nestled in a highly desirable and family-friendly area of Whitby. Boasting fantastic curb appeal and a timeless all-brick exterior, this home offers a perfect blend of comfort, functionality, and opportunity. Step inside to discover a well-designed floorplan featuring a formal living room and dining room ideal for hosting family gatherings and special occasions. The heart of the home is the stunning updated kitchen, complete with new stainless steel appliances, a large centre island, and an open concept layout that flows seamlessly into the bright and inviting family room, highlighted by large windows and a cozy brick fireplace. Walk out from the main floor to your spacious and private backyard, perfect for summer entertaining or quiet morning coffee. Upstairs, you'll find three generous bedrooms, including an oversized primary retreat with a luxurious private ensuite and an extra-large walk-in closet. The additional bedrooms offer plenty of space for a growing family or home office setups. The basement is partly finished and ready for your vision---a blank canvas where you can add further value and personalize to suit your needs. Located just minutes from top-rated schools, beautiful parks, shopping, and with easy access to the 401 and 407, this home offers unbeatable convenience in one of Whitbys most desirable communities. Don't miss your chance to call this exceptional property home! (id:61476)
92 Padfield Drive
Clarington, Ontario
This stunning 4-bedroom, 4-bathroom home is situated on a premium wide lot with beautifully landscaped grounds, interlock stone walkways, and lush greenery, directly across from a picturesque park. Located in a highly sought-after area, just a block away from the future GO Train and within walking distance to the newly renovated recreation centre, this home offers unmatched convenience. Hardwood floors extend throughout the main level and all bedrooms, complemented by a striking hardwood staircase. The inviting family room features a cozy fireplace, pot lights, and elegant wainscoting. The bright, modern kitchen offers plenty of natural light, a walkout to the deck, and California shutters for added charm. The spacious primary bedroom includes a walk-in closet and a private 3-piece ensuite. The finished basement is perfect for entertaining, complete with a recreation area, TV projector movie setup, bar, and game area, all enhanced by pot lighting. Step outside to a beautifully landscaped, private fenced backyard with a large deck, gazebo, relaxing jacuzzi, and a tranquil stone waterfall surrounded by garden beds. Conveniently located within walking distance to schools, parks, public transit, cinema, restaurants, and the popular Clarington Corners shops, this home offers the ideal blend of comfort, style, and accessibility. (id:61476)
339 Jasper Avenue
Oshawa, Ontario
Amazing investment opportunity! Beautifully renovated legal duplex in a family friendly Oshawa neighbourhood within walking distance to parks, schools and shopping. Sleek and modern, the main floor features vinyl plank flooring thru-out, pot lights and large windows to let in the natural light. Combined living and dining rooms, custom kitchen with quartz counters and stainless steel appliances. Down the hall you'll find 3 good sized bedrooms and a 3pc bath with large glass shower. The lower level has been renovated to mirror the main and has it's own separate side entrance. Above grade windows combined with pot lighting provides this level tons of light. Vinyl plank flooring, spacious living area with stunning gas fireplace, custom kitchen with quartz counters and stainless steel appliances. 2 bedrooms plus a beautifully renovated 4pc bath complete the lower unit. All this makes for a perfect home to live in with the in-laws or use for an investment opportunity! (id:61476)
14 Liberty Place
Clarington, Ontario
Welcome to 14 Liberty Place Your Next Chapter Starts Here! Nestled on a quiet, family-friendly street in the heart of Bowmanville, 14 Liberty Place is a charming semi-detached home brimming with potential. Whether you're a first-time homebuyer, moving up from a condo, or an investor seeking a great opportunity in a growing community, this property offers a solid foundation to build on.Inside, you'll find a bright and functional layout with generous living space and room to personalize. The home features spacious bedrooms, a welcoming living area, and a private backyard ideal for relaxing, entertaining, or creating your own garden oasis. With a little vision, this property can be transformed into your dream home or an attractive rental.Location is everything, and this one doesn't disappoint. You're just minutes away from schools, a wide range of shopping, and a variety of restaurants, cafs, and services. Families will love the proximity to local parks, playgrounds, and the Alan Strike Aquatic and Squash Centre for year-round recreation.Commuters will appreciate the easy access to Highways 401 and 407, making travel in and out of the city quick and convenient. With the planned GO train expansion into Bowmanville, future transit options will only add to the areas appeal and long-term value.Dont miss this exciting opportunity (id:61476)


