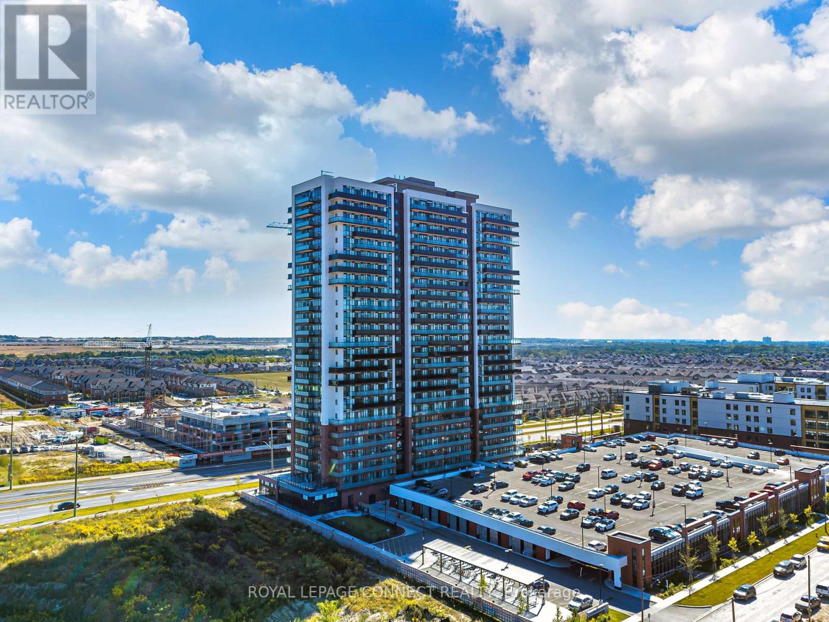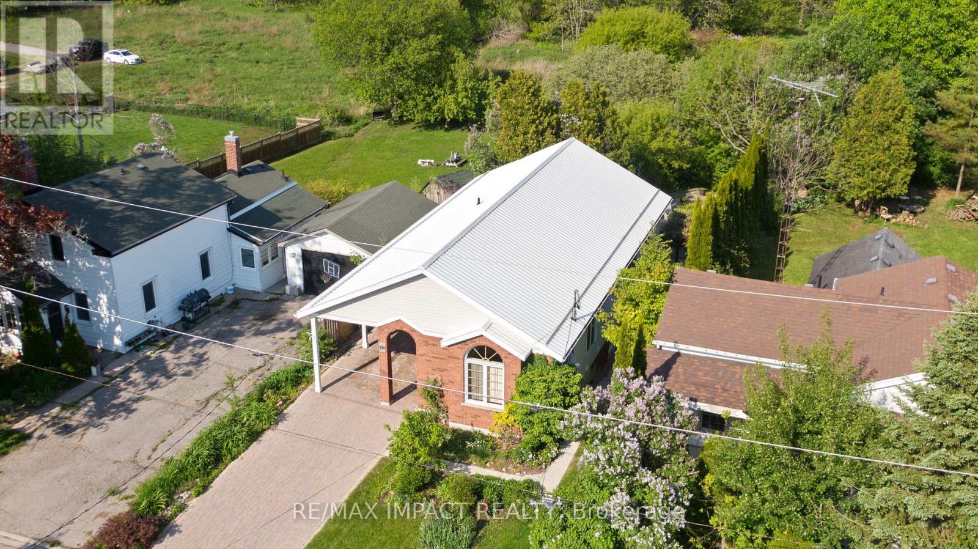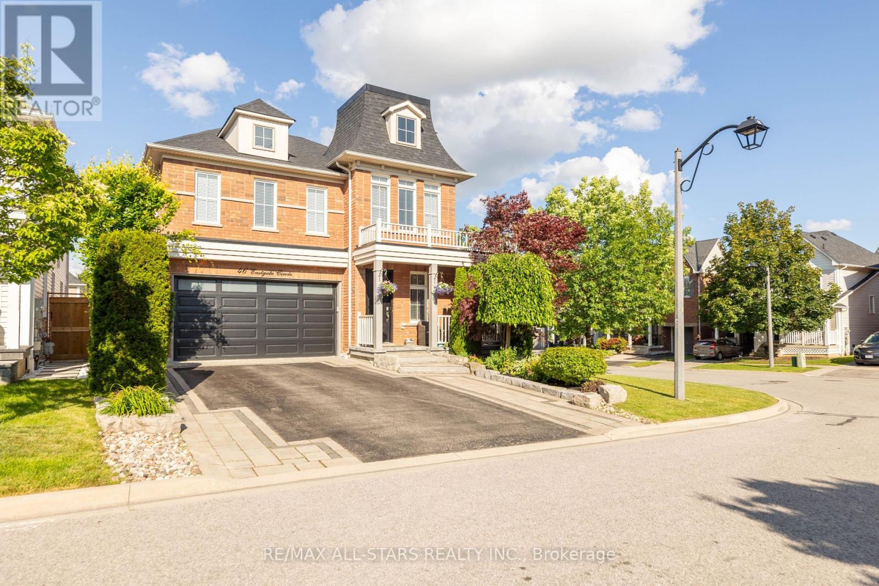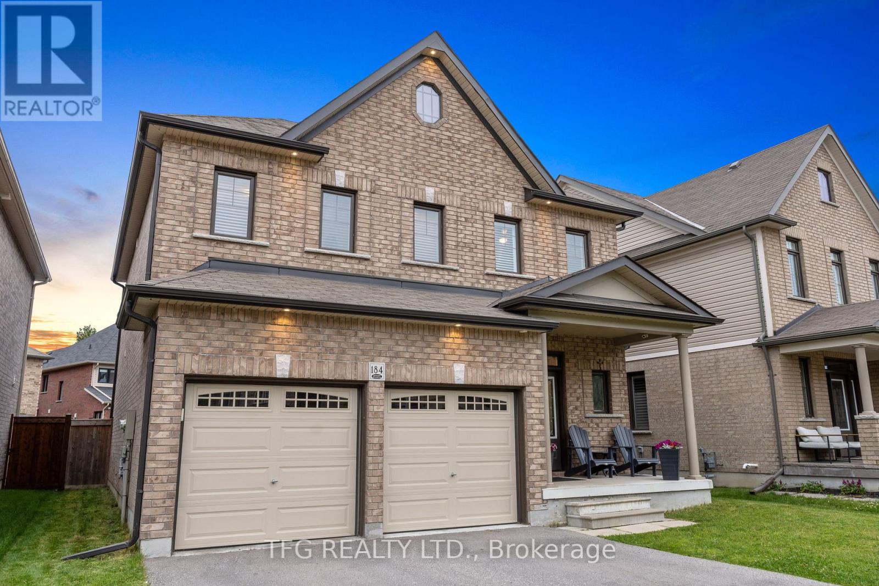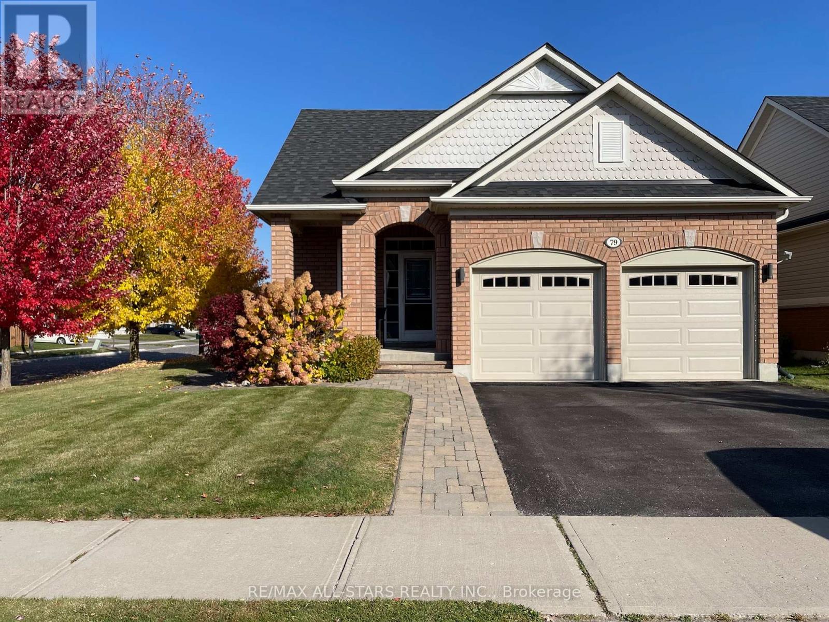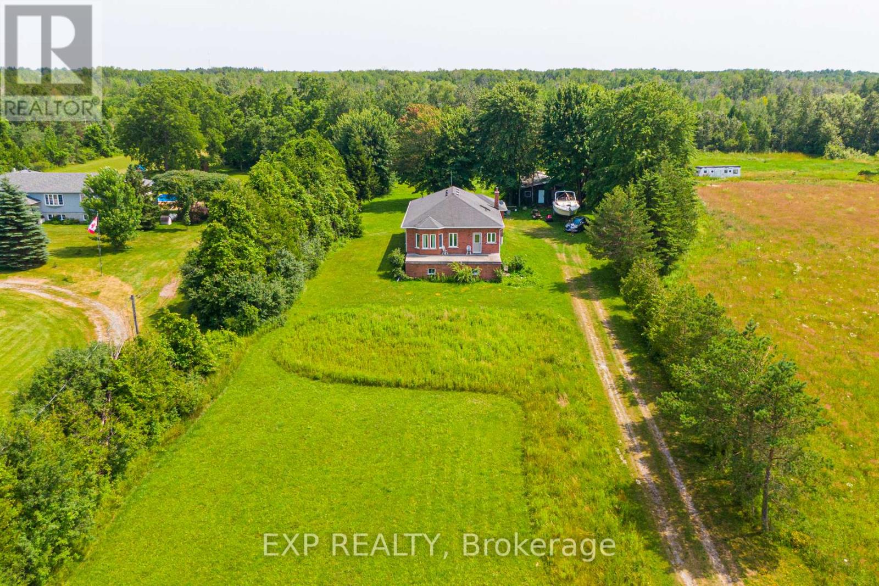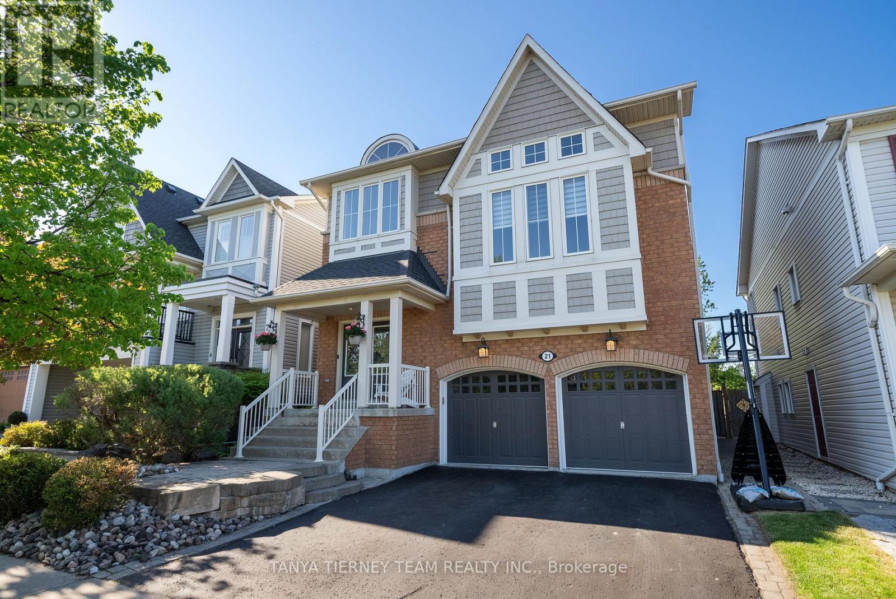718 - 2550 Simcoe Street N
Oshawa, Ontario
Experience modern living in this 2-bedroom, 2-bathroom condo in North Oshawa's sought-after Windfields community! This unit features a split-bedroom layout for enhanced privacy with a bright, open-concept living area and 718 sq ft of thoughtfully designed space. Soak in breathtaking sunset views from your expansive 147 sq ft west-facing balcony, perfect for relaxing or entertaining. The contemporary kitchen is both stylish and functional, equipped with stainless steel appliances, quartz countertops, and a modern backsplash. Durable, low-maintenance vinyl flooring throughout adds both practicality and contemporary appeal. The primary bedroom has a private 3-piece ensuite, while the second bedroom enjoys easy access to a 4-piece family bath. This Tribute-built condo offers exceptional amenities, including two fitness areas with cardio, weights, yoga/stretch, and a spin studio, a rooftop terrace with BBQs and lounge seating, a games room, a theatre, a business centre with a lounge and boardroom, a social lounge with free Wi-Fi, and guest suites. Residents also benefit from concierge service, security, visitor parking, bike storage, and a dog park. Conveniently located in the heart of Windfields, this vibrant North Oshawa community is just minutes from Ontario Tech University and Durham College. It has easy access to Hwy 407, major transit routes, shopping, dining, and entertainment. Enjoy the convenience of Costco, FreshCo, Starbucks, and popular eateries like The Canadian Brewhouse all within walking distance. This lovely condo, complete With an included surface parking spot, is the ideal mix of urban convenience and modern comfort. Don't miss your chance to call this Home. (id:61476)
138 Tremaine Street
Cobourg, Ontario
This quality, custom-built 4-bedroom bungalow by renowned builder Henry Wiersma is ideally situated in a sought-after area just a short stroll to the lake and an easy walk to downtown shops, restaurants, and the waterfront. Enjoy relaxing in the spacious family room or hosting guests in the elegant formal dining room. The bright and cheerful kitchen offers ample cabinetry and is perfect for everyday living and entertaining. The dreamy primary bedroom provides a peaceful escape, while the home's many thoughtful features include a durable metal roof for added peace of mind. The main level is wheel chair accessable including a wheel chair accessable shower. A standout feature is the separate entrance to the lower-level 2-bedroom apartment, complete with a full kitchen and a 4-piece bath ideal for extended family, guests, or rental potential. Step outside to your private backyard oasis, a perfect retreat for relaxing or enjoying quiet outdoor moments. The lower appartment is currently rented. The tenant will vacate prior to closing. (id:61476)
105 - 145 Third Street
Cobourg, Ontario
Ideally located at the heart of Cobourgs picturesque waterfront, this charming one-bedroom ground floor condo offers the perfect blend of comfort and convenience. Step out from your living space onto a private patio that opens onto a lush green lawn, all while enjoying the warmth of a coveted western exposureperfect for sunset evenings. Thoughtfully designed, this bright and airy condo features a cheerful kitchen with a clear view of the open-concept living and dining areasideal for entertaining or relaxing in style. Enjoy the added convenience of underground parking and the ease of main floor living. Just a short stroll away, youll find boutique shops, cafs, and waterfront dining, making every day feel like a vacation. Whether you're downsizing or seeking a serene retreat by the lake, this condo offers a carefree lifestyle in one of Cobourgs most desirable locations. (id:61476)
46 Eastgate Circle
Whitby, Ontario
IDEAL NEST! Beautiful, modern, all brick, 4+1 bedroom, 4 bath home with backyard oasis! Fully renovated home, gourmet kitchen, stainless steel appliances, quartz counters, fully finished lower level w/wet bar and fireplace and new roof May 2024. Professionally landscaped (150k spent), manicured gardens, irrigation system, swimming pool, gas fire pit and BBQ's. Enjoy every day in this gorgeous home, situated on one of the quietest and kid friendliest streets in the neighbourhood. Great schools, walking trails, green spaces and all the shops, great restaurants and boutiques of charming Brooklin are only steps away. Minutes to 407. They don't come as turn key as this very often! (id:61476)
56 Oke Road
Clarington, Ontario
Welcome home to Courtice, a vibrant community. Beautiful 2 storey, 1806 sq feet, 3+1 bedroom, 3 1/2 bath home sitting pretty on a fenced 139 feet deep lot and awaiting its next family. Absolutely stunning main floor renovation. Step inside the foyer leading you into the mud room, lined with white cabinets for your family storage. Fully opened up main floor for the perfect entertaining spot. Built in cabinets and open shelving flank the floor to ceiling porcelain tile wall highlighting an elongated electric fireplace. Entertain in style, featuring an eight 1/2 foot double sided cabinet island with quartz and abundant prep space, custom cabinetry, beverage fridge, open shelving to display all your lovely stemware. Continue outside through the patio doors to grill and dine on the deck. Still more room in the eat in dining area siding onto counter stools at the island. Round out the main floor with a sleek and stylish powder room. Retire for the night in the oversized primary bedroom and 4pc ensuite. Large enough for a sitting area or your work from home office option. Two other good sized bedrooms and the main bathroom to share for the kids. Down to the basement area featuring a walk out to deck, 4th bedroom and 3pc bath, Rec Room with wet bar and a laundry room. One and a half car garage with loft storage and no sidewalk to shovel! Perfect location, within walking distance to schools, shopping, parks and transit. Close proximity for commuters, just a scoot out to the highway. What are you waiting for, get in with a quick closing and get the kids registered for the new school year! Main floor renovation April 2022, shingles prior to 2012, windows on main and upper with new ledges 2023 (not the basement windows), furnace 2014/2015. (id:61476)
184 Varcoe Road
Clarington, Ontario
Location and Turnkey inside and out! Welcome to a gorgeous Jeffery Homes build 184 Varcoe Rd -located in a peaceful highly sought after street in Courtice. This 4 bedroom, 4 bathroom all brick 2storey is finished from top to bottom. Updated kitchen with a custom chefs island w built in microwave and storage, Granite Counters, Stainless Appliances and 9ft ceilings on the main floor. The kitchen overlooks the beautiful backyard oasis that is great for any entertainer or family looking to host gatherings and soak it all in. Saltwater Pool with 2 waterfalls, a hot tub and plenty of seating. The basement has been finished perfectly for movie nights with the kids or that big game you want to watch with friends and family, 120" projector with B/I speakers and a full bar with 3separate fridges and a sink combined with a 4PC bathroom! Very central location, close to parks, schools, retail, shopping and so much more. Only minutes to the 401 , 418 and 407. **EXTRAS** Heated Salt Water Pool + Waterfalls (2019) , Hot Tub (2018) , Furnace (2016) , HWT (2016) , Roof(2016) , A/C (2016), California shutters throughout home. **OPEN HOUSE SUNDAY JUNE 8TH 12-2PM** (id:61476)
1209 Beaver Valley Crescent
Oshawa, Ontario
Well located in the highly desired Northglen neighborhood on the Oshawa/Whitby border! This 1,835 sq ft 4 bedroom/3 bath detached home has no neighbors behind and many great features, such as main floor laundry/mudroom with access to side yard & garage access from interior. Perfect for functional family living. Updated Kitchen with lots of cupboard space & W/O to deck with Gazebo & fully fenced backyard. The Living/Dining, Staircase & Upper level all have brand new carpet. Most of the home has been freshly painted. Good size Primary bedroom with large W/I Closet and 4pc Ensuite bath. Hunter Douglas Blinds throughout. Spacious basement with loads of storage & possibilities. Roof 2023. Proximity to schools, transit & shopping make this a fantastic family home (id:61476)
79 Sherrington Drive
Scugog, Ontario
Stunning Brick Bungalow in Port Perry's Ravines of Cawker Creek. Welcome to your Dream Home. This beautiful 2+1 Bedroom, 3 Bath Bungalow offers a perfect blend of luxury and comfort. Nestled on a corner lot with abundant landscaping, this home is designed to impress. One will appreciate easy access from the front porch or double car garage to the inside main foyer and the space it provides for hanging your coats and removing your footwear. The floor plan is designed beautifully for a natural flow into the open concept kitchen/Great room extending beyond to a welcoming deck/patio and yard that is fully fenced. With an East/West/North corner lot location the natural light is in abundance throughout this main floor living. Neutral colors, Hardwood floors, Gas fireplaces, granite counters, stainless steel appliances, main floor laundry and fitted window coverings. The lower level is professionally finished with engineered Hardwood flooring with a raised floor moisture barrier and insulated ceiling for noise. Perfect space for all your extra activities and family gatherings. This sought after location offers convenience and accessibility to the hospital, parks, Rec Centre, the lake, library, restaurants, shopping and so much more. A small town community that's charming and vibrant. And a lifestyle that is sure to please. Don't miss out on this exceptional opportunity. (id:61476)
B130 Durham Regional Road 23
Brock, Ontario
Endless Possibilities On 23 Acres In Prime Beaverton Location. A Rare Opportunity To Own Two Separate Parcels Totaling 23 Acres Of Mixed-Use Potential In The Fast-Growing Community Of Beaverton. This Unique Offering Includes 13 Acres Of Scenic Countryside Featuring A Custom-Built 3-Bedroom, 2-Bath Bungalow With 843 Feet Of Road Frontage. The Home Boasts A Bright Open-Concept Living And Dining Area, An Eat-In Kitchen With Breakfast Bar, And A Finished Basement With Separate Entrance, Offering Flexible Living Or Income Potential. The Second Parcel Is A 10-Acre Retreat, Ideal For Recreational Use Or Future Planning, Accessed Via An Unopened, Unassumed Road Allowance. Recent Upgrades In 2024 Include A New Roof With De-Icing System And Warranty, New Front And Rear Balcony Railings With Solar Lighting Extensive Land Clean Up, Interior Paint, Finished Staircase, And A Water Purification System. On The Main Parcel, You'll Also Find The Preserved Footings Of A Former 812 Sq Ft Shed - Providing The Potential To Rebuild Additional Storage Or Workspace. Perfectly Located At The South End Of Beaverton, Just 2 Minutes From Hwy 48 And 5 Minutes To Lake Simcoe, This Special Property Combines Flexibility, Natural Beauty, And Long-Term Potential. Whether You're Looking To Live, Invest, Or Explore, This Is An Exceptional Opportunity. (id:61476)
11027 Simcoe Street
Brock, Ontario
Charming Country Home With Key Updates And Room To Make It Your Own. Set On An Expansive 84 X 141 Ft Lot With No Direct Rear Neighbours, This Inviting Country Home Offers Privacy, Space, And Peaceful Views Of Town-Owned Space. The Fully Fenced Yard Is Perfect For Kids, Pets, Or Entertaining, And The Oversized Shed Provides Plenty Of Extra Storage. Step Inside To A Bright, Open-Concept Living And Dining Area, Freshly Painted And Filled With Natural Light. The Updated Kitchen (2024) Is Both Functional And Stylish, While The Main-Floor Mudroom With Laundry Adds Everyday Convenience. Upstairs, You'll Find Three Comfortable Bedrooms And A Newer 2-Piece Bathroom (2021). Key Upgrades Include A Metal Roof (2021), Propane Furnace (2025), Septic Pump (2022), UV Filtration System And Water Softener (2023), Hard-Plumbed Sump Pump (2025) & Hot Water Tank (2025) . Just 10 Minutes To Port Perry, 20 To Lindsay, And 30 To Oshawa, This Home Is Ideal For First-Time Buyers Or Investors Looking To Enjoy The Charm Of Country Living With Updates Already In Place And Room To Personalize. (id:61476)
89 Deer Ridge Crescent
Whitby, Ontario
Premium Location backing onto Trees!. Privacy PLUS! No Neighbors behind you! Located in a Executive community close to Heber Downs and Spa! Fantastic Floor Plan with lots of natural Light from oversized windows! ! Stunning from top to bottom! 4-Bedroom -FIVE bathroom Detached home with Gourmet Kitchen with Centre Quartz Island! 10ft smooth ceiling on the main floor and 9ft ceilings on upper level and Partially finished basement! Stunning 6 Piece Ensuite in the Primary Washroom! Jack and Jill Washroom! (two sharing an ensuite) Practicality meets convenience with laundry on the second floor . The Partially finished basement adds versatility, perfect for accommodating extended family! This home also features central vacuum, air exchanger, central A/C and so much more .All Custom Zebra Blinds! All electrical light fixtures, Brand New Stainless Steel Appliances! TWO washer, dryer's. All just minutes from Hwy 412, Walmart, Home Depot, Sheridan Nurseries, grocery stores, restaurants etc. Don't miss your chance to make this exceptional property your new home! ! Extras:: All Custom Zebra Blinds! All electrical light fixtures, Brand New Stainless Steel Appliances! TWO washer, dryer's. HUGE Walk-in Pantry Too many upgrades to List! (id:61476)
21 Eastgate Circle
Whitby, Ontario
Welcome to 21 Eastgate Circle! This fabulous all brick family home is nestled on a private treed pie shaped lot in family friendly Brooklin! Open concept main floor plan featuring gleaming hardwood floors, pot lighting, custom blinds & the list goes on. Designed with entertaining in mind with the elegant formal dining room that leads through to the family room with cozy gas fireplace with custom stone surround, built-in shelves & bay window with treed ravine views. Gourmet kitchen boasting quartz counters, breakfast bar, subway backsplash, large pantry & stainless steel appliances including gas stove. Spacious breakfast area with garden door walk-out to a deck, interlocking patio, gardens, maintenance free artificial turf lawn & scenic views. impressive great room with soaring cathedral ceilings & palladium window with built-in window seat. Upstairs offers 3 generous bedrooms including the primary retreat with walk-in closet organizers & 4pc spa like ensuite with relaxing soaker tub. Additional living space can be found in the fully finished basement with amazing above grade windows & ample storage space! Steps to schools, parks, rec centre, downtown Brooklin shops & easy hwy 407/412 access for commuters! Updates include roof 2021, furnace/humidifier 2024 & freshly painted throughout! 2022! (id:61476)


