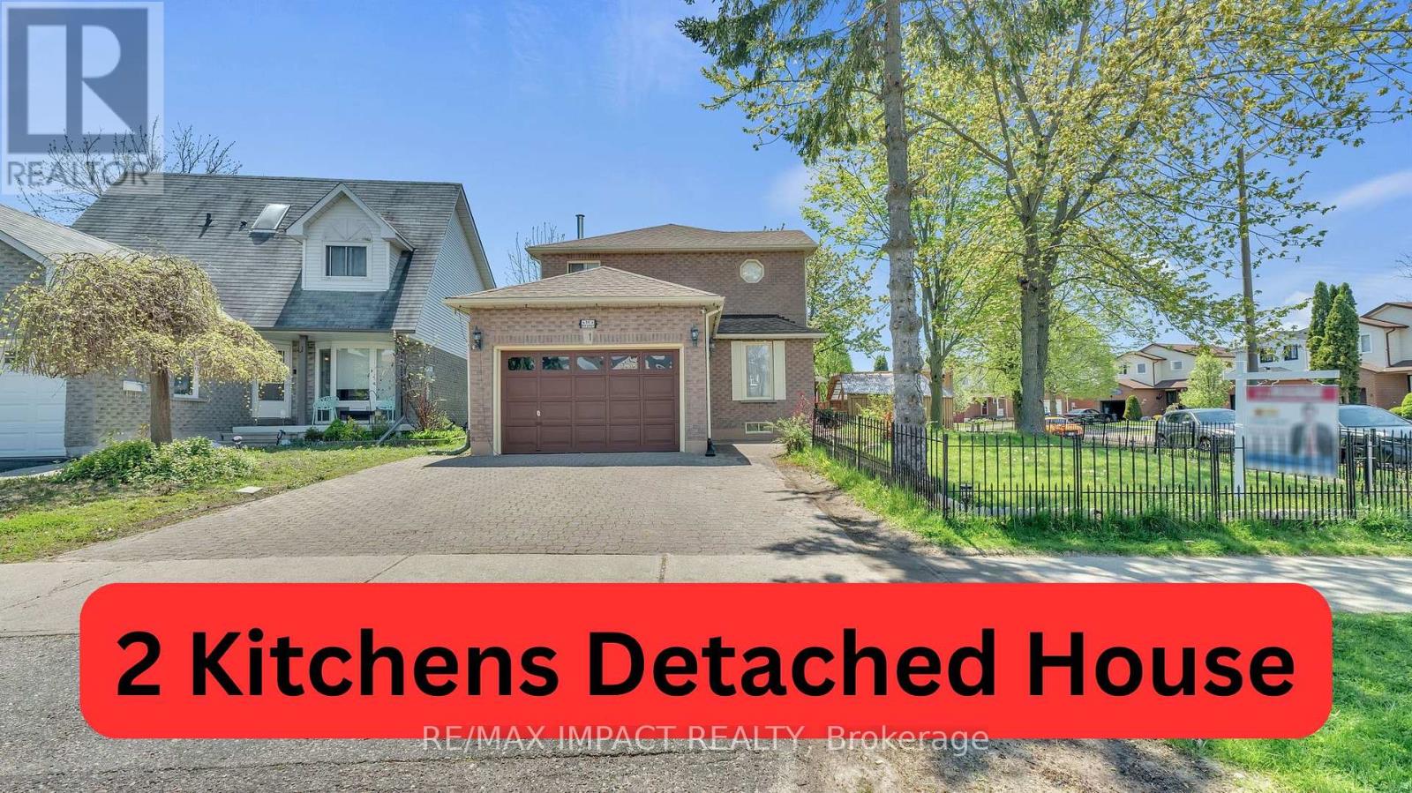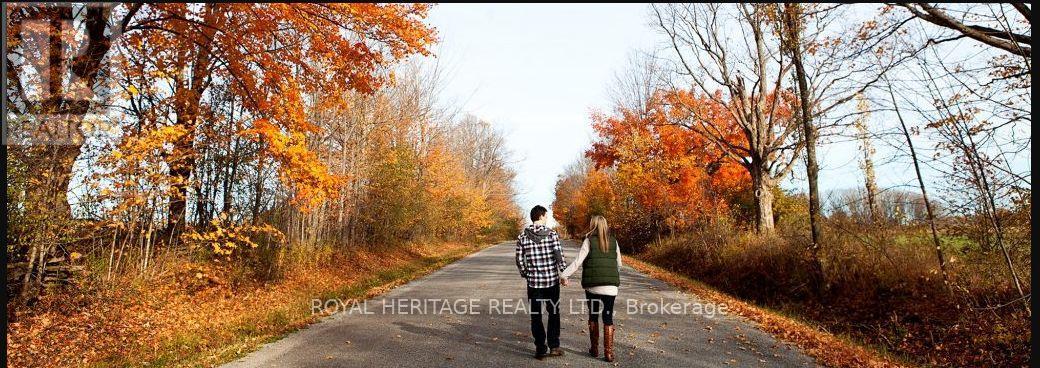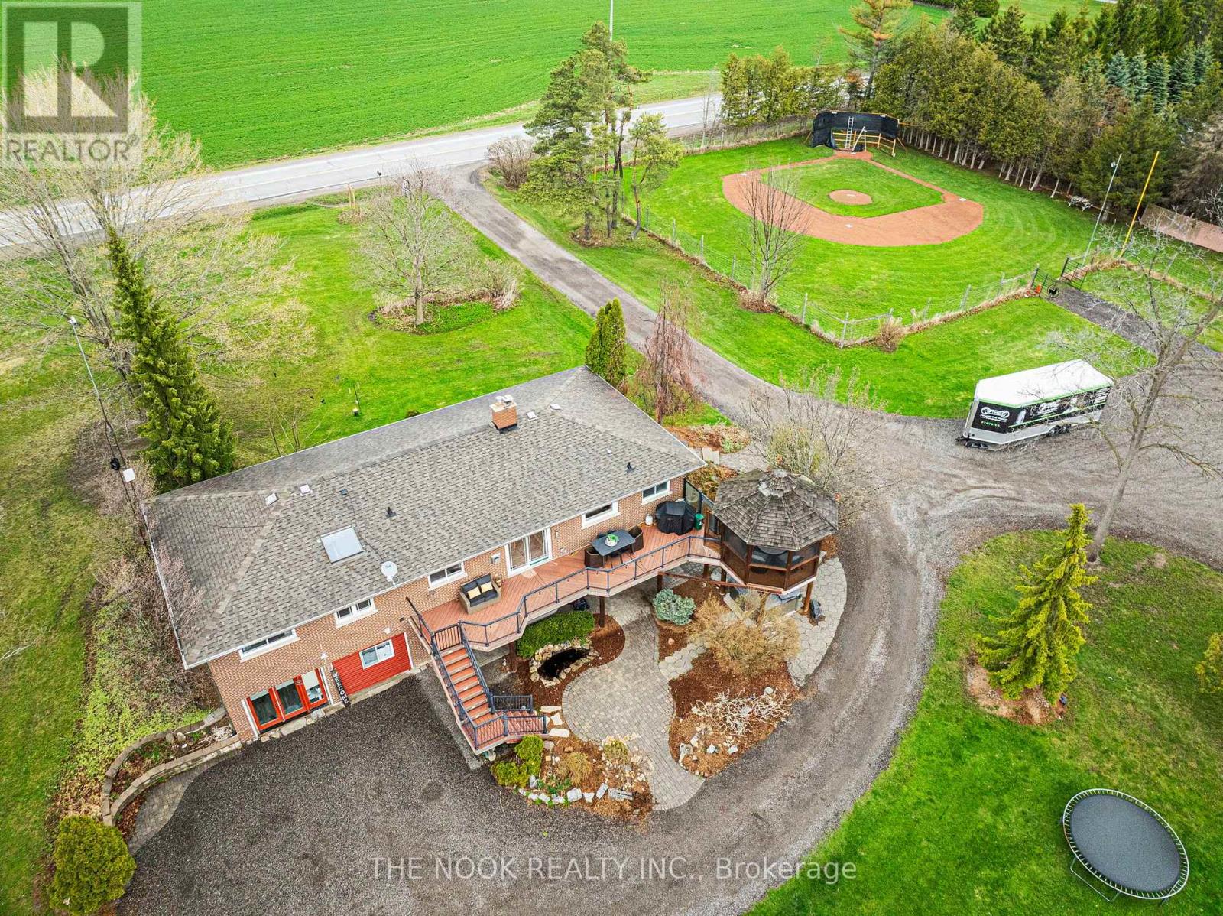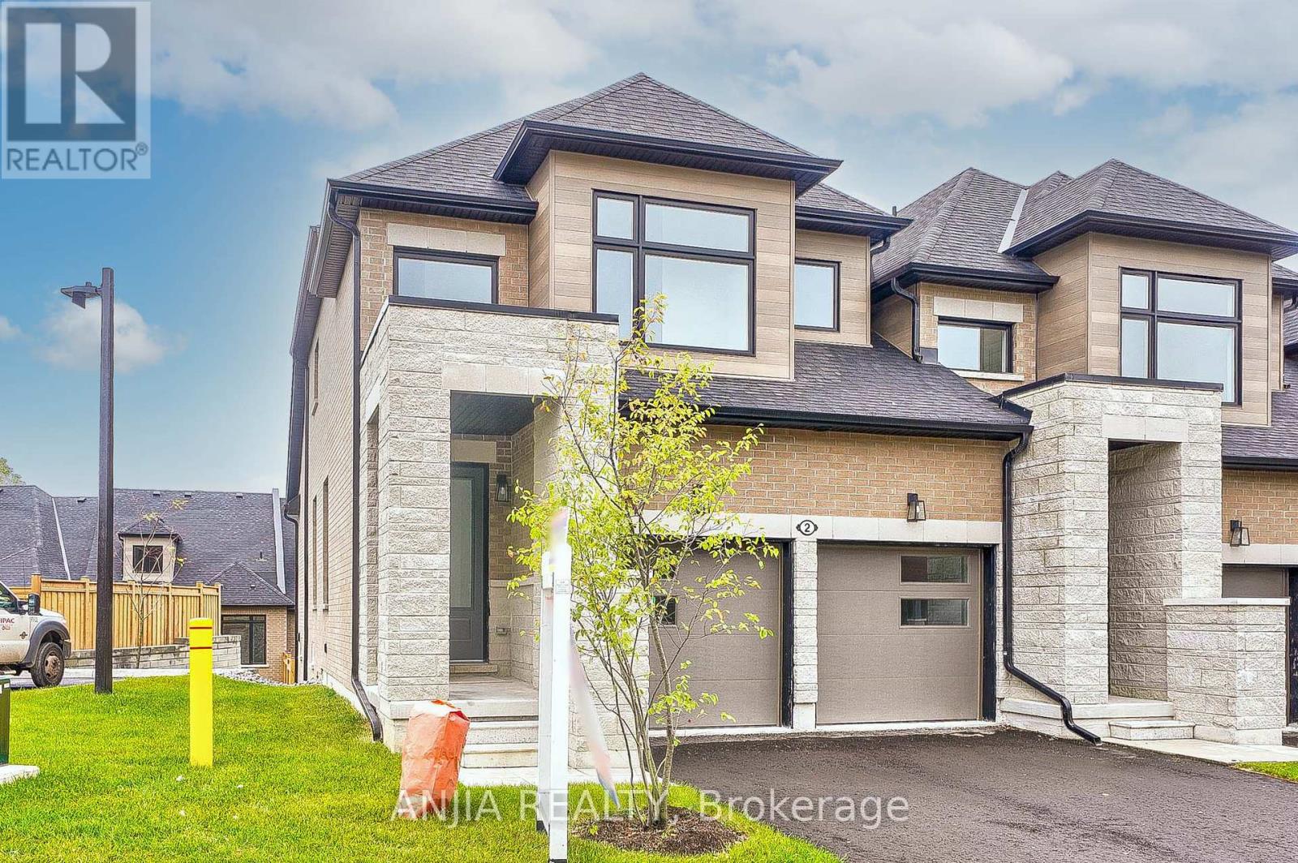1 Beechnut Crescent
Clarington, Ontario
Welcome to this beautiful, well-maintained, all-brick Victoria Woods-built home in a family-friendly Courtice neighborhood. Featuring a spacious living room separate from the newly renovated kitchen with tiled floors and hardwood throughout the dining area and second level, this home offers both style and comfort. The brand-new basement kitchen with granite countertops, a separate entrance, and rental potential of $2,000 per month adds incredible value. Enjoy the expansive side yard with a newly built seating area, perfect for outdoor gatherings. Conveniently located steps from a bus stop and close to schools, places of worship, shopping, groceries, Highway 401, the GO Station, and more, this home is packed with modern updates, including a 200-amp electrical panel and a roof replaced in 2014. A perfect blend of charm and convenience awaits! (id:61476)
67 Scott Street
Whitby, Ontario
This one-of-a-kind custom home offers over 8,000 sq ft of luxurious living space, thoughtfully designed with the finest finishes and unmatched attention to detail. Featuring two kitchens including a gourmet chefs kitchen with a 48" range, 36" cooktop, and a separate prep kitchen this residence is built for both elegance and entertaining. Soaring 11 ft ceilings on the main floor and 10 ft on the second create a grand, airy ambiance throughout. Highlights include a 7.1 surround sound theatre room, glass-walled gym, heated basement floors, private elevator, spacious ensuite baths, and an exterior clad in Indiana limestone with precast accents. The backyard is professionally landscaped and offers multiple patios for outdoor entertaining, along with a full-size basketball court perfect for luxury living both inside and out. (id:61476)
77 King Lane
Clarington, Ontario
**RARE OPPORTUNITY TO PURCHASE AND BUILD A UNIQUE CUSTOM HOME WITH A NORTH AND SOUTH ENTRANCE ON ONE OF THE LAST ESTATE BUILDING LOTS LOCATED IN THE HAMLET OF HAMPTON, SURROUNDED BY CUSTOM HOMES, ON 1.26 ACRE IRREGULAR SHAPED RAVINE LIKE SLOPED PRIVATE TREED PARCEL**EASY ACCESS TO 401,418 AND 407/ WALKING DISTANCE TO COMMUNITY CENTRE,SCHOOLS,WALKING TRAILS, BOWMANVILLE CREEK/PROPERTY ZONED RESIDENTIAL HAMLET/** ALL ILLUSTRATIONS ARE FOR NEW HOME TO BE BUILT//BUYERS ARE ENCOURAGED TO CALL TOWN PLANNING AND CLOCA//a **EXTRAS** SURVEY AVAILABLE ONLINE TO DOWNLOAD,EXISTING DRILLED WELL AS IS (id:61476)
40 Highland Drive
Port Hope, Ontario
Perfectly positioned partway up Highland Drive, in one of Port Hope's most traditional family friendly neighborhoods, updated from top to bottom, inside and out, welcome home at 40 Highland Drive! Comfort and convenience headline this turn key, beautifully updated, freshly painted listing that offers 3 big bedrooms, 2 full bathrooms and versatility on all ownership levels. Set on a rarely offered fully fenced mature and deep lot (33' x 223') providing plenty of privacy for entertaining friends and family or enjoying some well-deserved peace and quiet. Prime location to enjoy everything Port Hope. Steps away from Jack Burger Sports Complex, Trails, Schools, Ganaraska River, Parks, Historic & Iconic Downtown, Restaurants, Shopping, Lake Ontario, Beaches and so much more! A short drive to Highway 401, Trinity College School and many other amazing amenities this beautiful town has to offer. **SEE ATTACHED BROCHURE FOR ALL UPDATES AND REMODELS** (id:61476)
257 Stephenson Point Road
Scugog, Ontario
Here is your rare opportunity to own the most spectacular waterfront property to hit the Scugog market in years. Located on one of the area's most sought-after roads with the best waterfront living Lake Scugog has to offer, this lakefront retreat offers a pristine hard-bottom shoreline, western exposure for stunning sunsets, and a short boat ride to downtown Port Perry. Tucked back from the road for total privacy, the home makes a striking impression with its timber frame front veranda, premium Maibec siding, and custom stonework carried throughout. The fully landscaped grounds feature a cliffside heated saltwater pool, 9-person Arctic Spa hot tub, outdoor kitchen with professional Lynx built-in grill & pizza oven, rooftop boathouse patio, fire pit, gardens, & full outdoor sound and lighting systems. Inside, a custom Rocpal kitchen with Wolf 36" gas range, rare leathered Saturnia granite counters, and natural stone opens into a grand living room with vaulted ceilings, timber accents, and gas fireplace. Wall-to-wall windows capture breathtaking lake views, and the 3-season timber frame deck with motorized phantom screens is ideal for relaxing or entertaining. The luxurious primary suite offers a spa-like 6-piece ensuite, heated floors, dual walk-ins with custom built-ins. Every inch of the home has been extensively renovated and expanded including an oversized 3-car garage with two large bedrooms above connected by a 5-piece Jack & Jill bath. The walkout lower level is an entertainer's dream with a speakeasy-style bar and lounge, gas fireplace, sauna, wine room, 3 more bedrooms, & incredible lake views. The boathouse includes a 56 foot Naylor dock, marine rail with electric winch, and boat lift. Extras include a 26KW Generac generator, Pella windows, irrigation & alarm systems, & extensive custom Rocpal cabinetry. Just minutes to Port Perry, this one-of-a-kind property blends unmatched luxury, craftsmanship, and lakeside living. *SEE ATTACHED FEATURES/UPGRADES LIST* (id:61476)
2 Henderson Drive
Whitby, Ontario
Backyard Paradise in Pringle Creek! This beautifully upgraded 4-bedroom home sits on a premium 150-ft deep lot with no rear neighbours! Dive into summer with an in-ground heated pool, entertain under the built-in gazebo with wall-mounted TV, and enjoy fruit from your own apple and cherry trees. Inside, the charm is immediate: hardwood floors, pot lights, custom built-ins, wainscoting, and two staircases blend form with function. The sunken living room features a cozy wood-burning fireplace and oversized windows, while the elegant dining room offers wall-to-wall views of your stunning backyard. The updated kitchen boasts stainless steel appliances and sliding doors to your entertainers delight backyard space. The private primary retreat has vaulted ceilings, his & hers closets, built-ins, and a 4-piece ensuite. Three more generous bedrooms and a modern bath complete the upper level. The finished basement includes a bright rec room, laundry area with ample storage, and garage access. Freshly painted throughout in warm neutral tones. Tucked on a quiet street in sought-after Pringle Creek, just steps to parks, top-rated schools, and amenities. This home is move-in ready and summer-perfect! (id:61476)
96 Intrepid Drive
Whitby, Ontario
Stunning Family Home With Inground Pool On Premium Lot In Blue Grass Meadows! Spacious & Beautifully Maintained 4+1 Bed Home Located On A Quiet, Tree-Lined Street In One Of Whitby's Most Sought-After Neighborhoods. Set On A Private Corner Lot, This Classic Whitby Gem Offers 2,600 Sq Ft Above Grade + A Fully Finished 1,410 Sq Ft Basement. Gorgeous Curb Appeal With All In-Soffit Pot-Lights. Step Inside To Find An Inviting Main Floor With A Formal Living Room/Home Office With French Doors, A Formal Dining Room & An Updated Kitchen With Granite Countertops, An Island With Breakfast Bar & An Open-Concept Layout That Flows Into The Family Room. Walk-Out From The Kitchen To The Professionally Landscaped Backyard Oasis! The Highlight Of This Property Is The Stunning Yard Complete With A Heated Inground Pool, New Interlocking Stone Patios & Newly Installed Landscaping. Large Side Yard With Children's Playground. Upstairs Features 4 Oversized Bedrooms, Including A Primary Suite With A Huge Walk-In Closet & Refreshed Ensuite Bath. The Finished Basement Offers A Large Recroom With Bar, A 5th Bed, A 2-Piece Bath (With Room To Add A Shower) & A Spacious Storage/Utility Room. This Is A Smart Home Featuring Google Home Automation W/Nest Thermostats/Smoke Detectors & Water Leak Detection Software. Control The Colours Of Your Lights With Just Your Voice! Recent Improvements: Premium Fibreglass Roof, Owned Kinetico Water Softener, Owned Tankless Hot Water, Eaves & Downspouts, Attic Insulation (All 2021). New Driveway 2023. Pool Equipment- Filter 2021. Pump 2022. Heater 2014. Located Just Minutes From Highly Rated Schools, Parks, And All Amenities. Great Timing To Enjoy Summer By The Pool In One Of Whitby's Finest Communities! (id:61476)
298 Dover Street
Oshawa, Ontario
Nestled In The Sought-After Eastdale Community Of Oshawa, This Solid All-Brick Walk-Out Basement Bungalow Sits On A Quiet Court And Has Been In The Same Family For Over 60 Years. With Nearly 1,100 Sq. Ft. Of Living Space On The Main Level, This Home Features A Spacious Living Room, Bright Eat-In Kitchen, Three Comfortable Bedrooms, And A Four-Piece Bathroom. The Separate Side Entrance Through The Carport Leads To A Full Walkout Basement With Large Above-Grade Windows, Offering Incredible Potential For A Secondary Suite Or Multi-Generational Living. The Lower Level Includes A Generous Family Room With Big, Beautiful Windows Overlooking The Private, Mature, Tree-Lined Backyard- An Ideal Setting For Relaxing Or Entertaining. There's Also A Walkout Door From This Level And A Partially Finished Room That Could Easily Become A Fourth Bedroom Or Office. A Three-Piece Bathroom And Laundry Area Complete The Basement Space. While The Home Currently Runs On Oil Heat, Don't Miss Out On The Generous Government Rebates Now Available To Cover Nearly 100% Of The Cost To Convert To An Energy-Efficient Heat Pump System Details Included With The Listing. This Is A Quiet, Safe, And Family-Friendly Street, Just Steps From Transit, Shopping, Schools, And Parks. Located In The Sir Albert Love Catholic School District. Listed At An Attractive $699,900, This Property Offers Exceptional Value For First-Time Buyers, Downsizers, And Savvy Investors Alike. (id:61476)
1857 Regional Road 3 Road
Clarington, Ontario
Incredible 10-Acre Country Retreat In Sought-After Clarington, With Your Own Baseball Diamond! A One-Of-A-Kind Property Nestled In A Highly Desirable Location, Just Minutes From Enniskillen Public School. This Rare Offering Combines Space, Privacy, And Versatility, Making It The Perfect Setting For Families, Hobbyists, Or Anyone Craving That Country Lifestyle. The Property Features Your Own Private Baseball Diamond, Meandering Wooded Trails, And An Expansive Gravel Parking Area For All Your Toys, Boats, ATVs, Snowmobiles. A Standout Feature Is The Fully Finished 29' x 36' Detached Building, Complete With Epoxy Floors, Fully Insulated, Heated & Cooled & 2-Pc Washroom Ideal As A Shop/Garage, Studio, Or The Ultimate Hangout Space. Main House Is A Ranch-Style Bungalow Offering An Open-Concept Main Floor, Thoughtfully Renovated With A Custom Kitchen, Massive Island With Seating & Wall-To-Wall Custom Pantry Cabinets. Main Level Features 4 Beds, Including One With Built-In Cabinetry & Plumbing Rough-In Ideal For A Home Office Or Main Floor Laundry. Downstairs, The Walkout Basement Features A Fully Separate 1 Bed In-Law Suite, Plus A Finished Rec Room For The Main Household And A Relaxing In-House Sauna. Step Outside To Unwind In The Hot Tub Or Gather With Friends Around The Large Fire Pit All Surrounded By Your Own Natural Playground. This Is A Truly Rare Property That Blends Rural Charm With Modern Comforts. Whether You're Hosting Ball Games, Exploring The Trails, Or Soaking In The Serenity, This Home Offers An Extraordinary Lifestyle Opportunity In One Of Clarington's Most Coveted Settings. Don't Miss This Dream Country Estate Your Private Oasis Awaits! (id:61476)
15 Hazel Street
Brock, Ontario
Welcome to this charming 3-bedroom, 1-bath bungalow with 1130 square feet of beautifully updated living space, nestled on over half an acre of tree-covered land in a quiet and family-friendly neighborhood. From the moment you arrive, you'll be greeted by a welcoming front entrance that sets the tone for the warmth and comfort found throughout. The open-concept kitchen is the heart of the home thoughtfully designed for both everyday living and entertaining, its the perfect space to gather and create lasting memories. The living areas are bright and inviting, offering a cozy yet spacious feel, with large windows that frame peaceful views of the mature trees and natural surroundings. Step outside and fall in love with the property's incredible lot. Towering trees provide both privacy and tranquility, creating the perfect outdoor oasis for relaxing, playing, or gardening. An attached heated garage adds everyday convenience and function. Located just minutes from schools, shopping, and boat launches to beautiful Lake Simcoe, this home offers the best of both worlds peaceful suburban living with quick access to all essentials. Whether you're a first-time buyer, a downsizer, or simply looking for a property that feels like a retreat, this one checks all the boxes. Recent upgrades include windows and doors, roof, siding, some soffit and fascia, exterior insulation, front deck, furnace and A/C, and attic insulation. A true hidden gem waiting to be discovered! (id:61476)
2 Lois Torrance Trail
Uxbridge, Ontario
*ORIGINAL OWNER! NEWLY BUILT! CORNER UNIT!* Welcome To This Beautiful 3 Bed 3 Bath Townhouse In Uxbridge! ThisGorgeous House Features A Large Living Room Combined With Dining Room Big Enough For Large Family Gatherings. Well Maintained,Gleaming Hardwood On Main Fl. Upgraded Kitchen With Quartz Countertop, Breakfast Bar, S/S Appliances, And Backsplash. The Second FloorOffers A Primary Bedroom W/Walk-In Closet & 4pc Ensuite Bathroom. 2nd And 3rd Bedrooms Contain Separate Closet And 4PC EnsuiteBathroom. All Bedrooms Are In Good Size. A Massive Unspoiled Basement Space. Minutes To Schools, Park, Shopping, Golfing, Farms And AllAmenities. This Residence Right In Front Of Foxbridge Golf Course. This Home Is Perfect For Any Family Looking For Comfort And Style. Don'tMiss Out On The Opportunity To Make This House Your Dream Home! A Must See!!! (id:61476)
70 Elmhurst Street
Scugog, Ontario
Welcome To 70 Elmhurst Street Port Perry, 4 Bedroom, 3.5 Bathroom. This House Features 9 Feet High Ceilings On The Main Floor, Hardwood Floors And Pot Lights And Chandeliers Throughout. Upgraded Rooms With No Pop Corn Ceiling And Hardwood Installed On The Upper Floor. Kitchen Appliances Are Upgraded With Panel Ready Fridge, 36 Range Hood With Oven, Panel, Drawer Dishwasher ($30,000 On Appliances).Upstairs Area Is Perfectly Designed For A Home Office, Offering A Productive Space With Abundant Natural Light. Water Softener And Water Filter Are Installed. Unfinished Basement With 9 Feet Ceiling, Large Windows And A Cold Room In Basement. The House Is At Prime Location With Easy And Few Minutes Access To Schools , Recreation Centre, And Parks And Just Few Kilometres From Downtown And Lake Area. This Home Is Also Very Close To Lakeridge Health Hospital. (id:61476)













