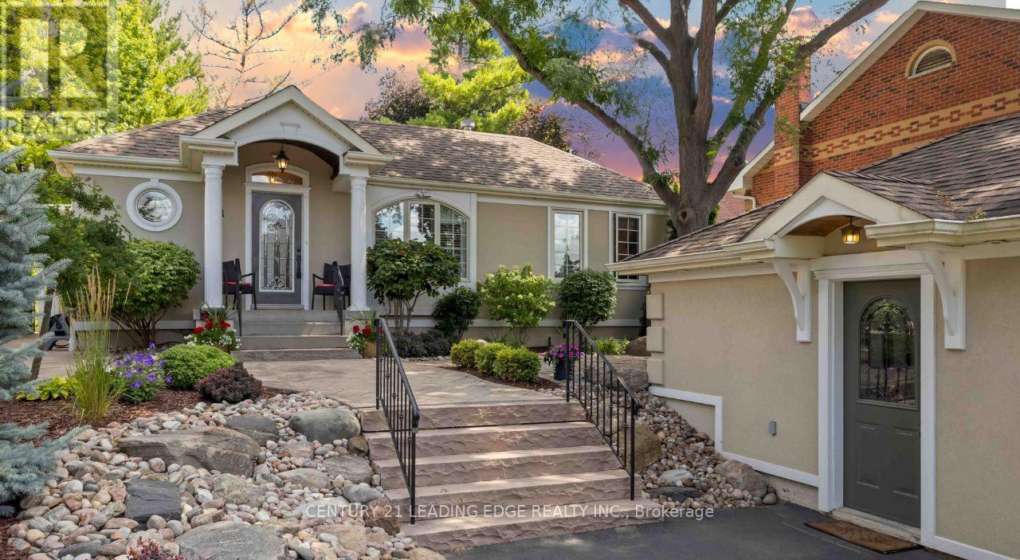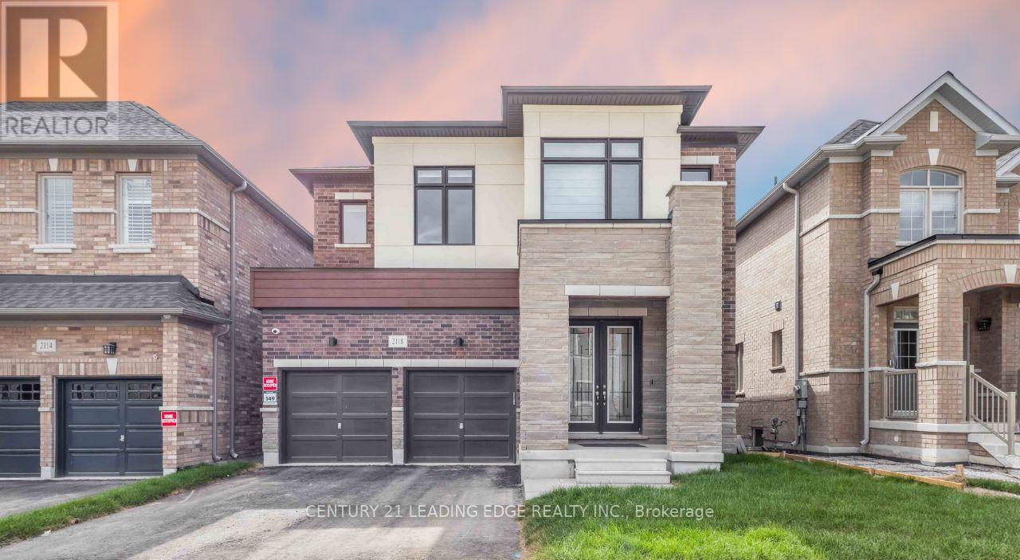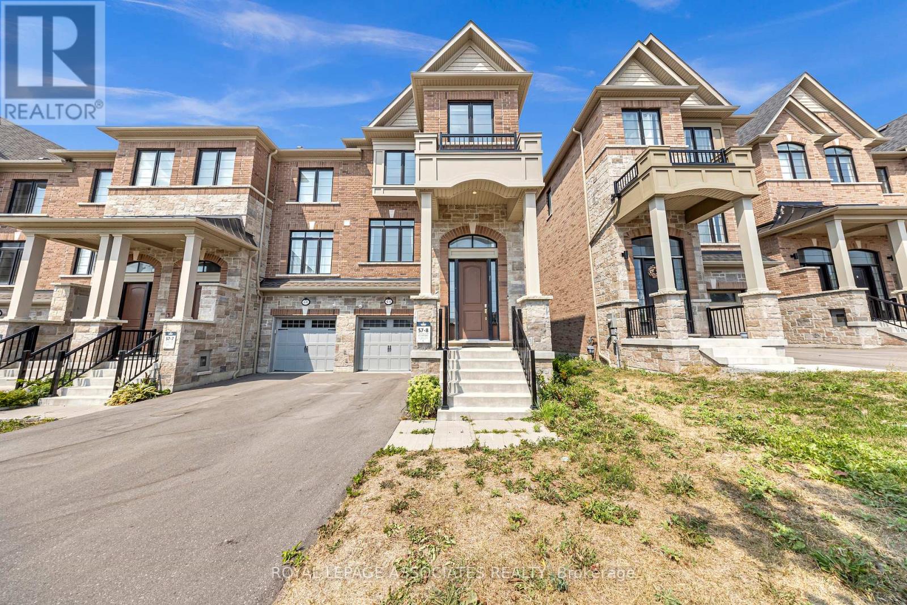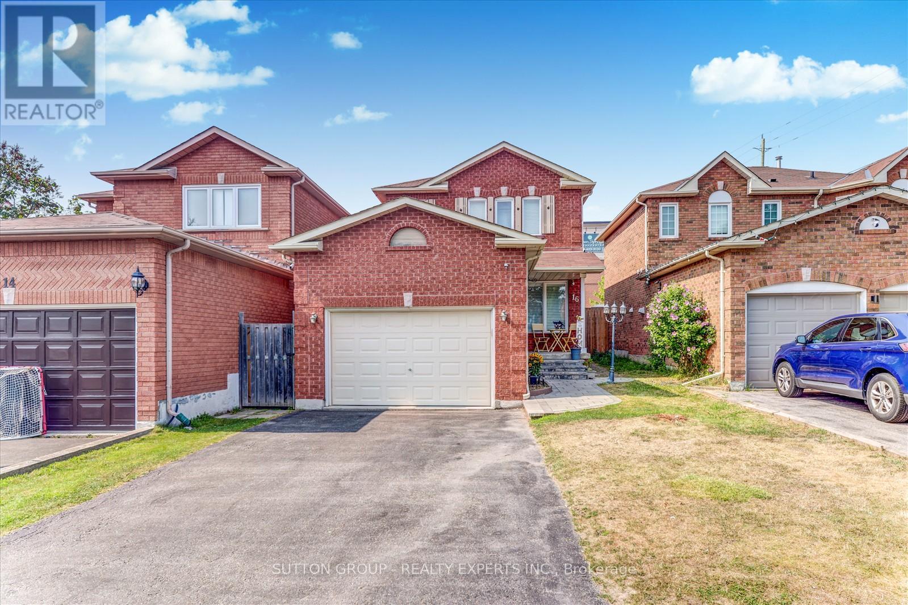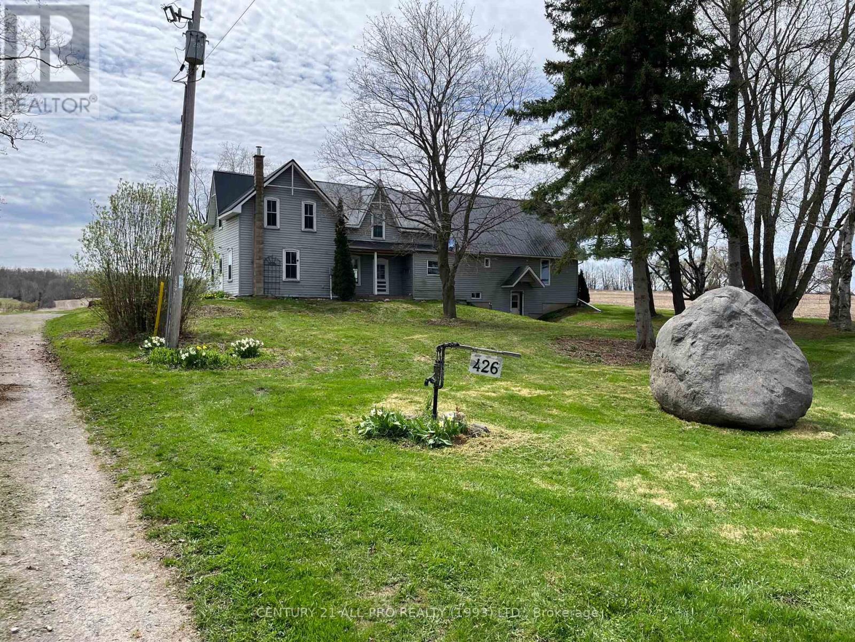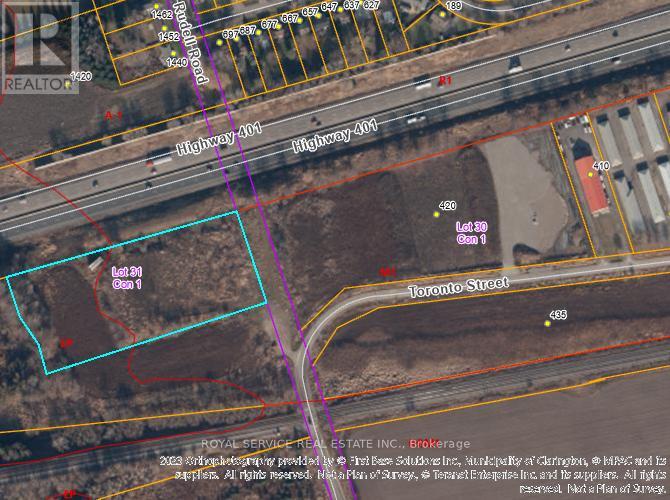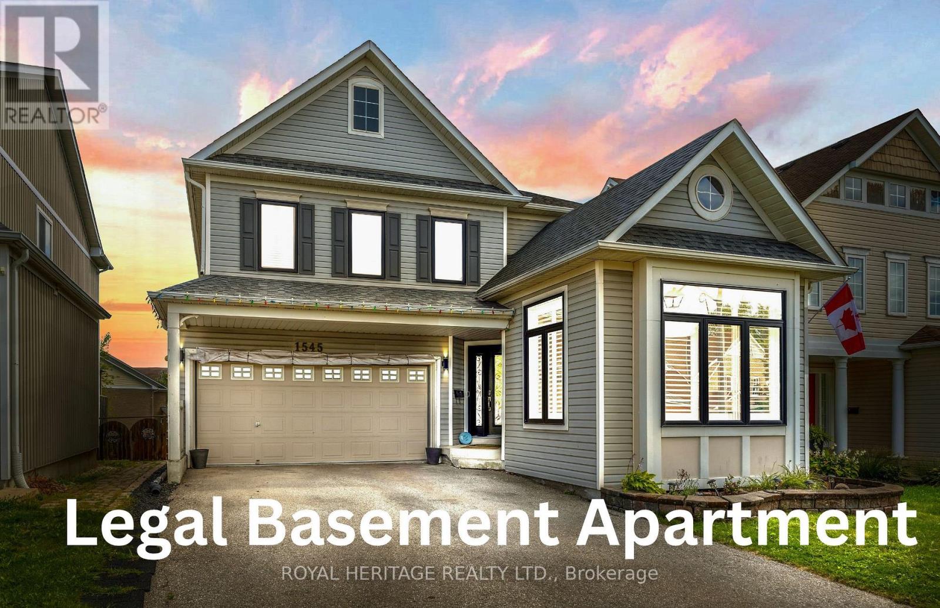187 Seneca Avenue
Oshawa, Ontario
? Immaculately Renovated 4-Level Backsplit in the Highly Desirable Samac Neighbourhood! ?This home has been tastefully Upgrades, renovated and is truly move-in ready. Located in asafe, family-friendly, and established community, this 4-bedroom, 3-bathroom home offers bothcomfort and versatility.Step inside to find brand-new renovations featuring gorgeous wood floors and modern pot lightsthroughout the living, dining, and family rooms, creating a warm and welcoming atmosphere. Thelarge eat-in kitchen is perfect for family meals, while the separate dining and living roomsoffer ample space for entertaining.Upstairs, youll find 3 spacious bedrooms and a 4-piece bath. The walk-out level boasts a 4thbedroom plus a newly added full bathroom, ideal for in-laws, guests, or growing families. Withtwo separate entrances, this property also offers in-law suite potential or excellentinvestment opportunities.The finished basement includes a large rec roomperfect as a play area, home gym, or mediaroom. Enjoy summers on the oversized deck overlooking a private backyard, ideal for childrenand gatherings.?? Conveniently located near UOIT, Durham College, schools, parks, shopping, and transit, thishome checks all the boxes for families seeking space, safety, and style.Furnace (2009), A/C (2010), Roof (2014) Hot Water Tank (Rental 2025).Move in ready. (id:61476)
1801 Appleview Road
Pickering, Ontario
New Price - New Perks!! Free Professional Home Staging Design. It's a MUST WALK THROUGH to truly appreciate all of the space, light and warmth this inviting bungalow offers with it's endless possibilities. Surrounded by Mutli-Million $$$ Homes -Imagine stepping onto one of Pickering's MOST DESIRABLE street in the heart of Dunbarton, This deceptively spacious home is perfect for families, investors, downsizers, or builders looking for their next opportunity. The sun-filled main level features hardwood floors, pot lights, and large windows that brighten the open living and dining areas. A custom-designed kitchen, complete with ample cabinetry, modern finishes, and a cheerful breakfast nook overlooking the garden, makes everyday living and entertaining a delight. The flexible floor plan provides three generously sized bedrooms and two bathrooms, with the option to configure the primary suite at either the front or rear of the home. But the true gem lies below: a fully finished basement with its own private side entrance. This level offers a spacious rec room, additional bedroom, full bathroom, laundry, and open living area. With minimal modification, it could easily be transformed into a self-contained in-law suite or income-generating apartment--a smart solution for multi-generational living, hosting extended family, or creating a rental unit to supplement your mortgage. Outside, enjoy a beautifully landscaped yard shaded by mature trees, a detached garage/workshop ideal for hobbies or storage, and a driveway that accommodates multiple vehicles. Perfectly located within walking distance to shopping, restaurants, and daily conveniences, with easy access to top schools, parks, and the 401this property truly balances lifestyle, comfort, and investment potential. Whether you're seeking a family home, rental opportunity, or a prime building lot in an established neighbourhood, this Dunbarton bungalow is one you wont want to miss. (id:61476)
2118 Cayenne Street
Oshawa, Ontario
PURCHASE PERKS! Professional Staging Design when you step into refined luxury and lasting value at 2118 Cayenne Stan impressive, newly built 3,045 sq.ft. detached home in Oshawas fast-rising Kedron community. Designed for buyers who demand excellence, with over $200K IN UPGRADES (**see full list in attachments**) this residence showcases high ceilings (10' main & 9' upper level), Walk/Out Basement Premium, contemporary upgrades, and a layout ideal for both elegant entertaining and comfortable everyday living.10' Ceilings create an airy, executive atmosphere buyers crave. High-end flooring: Durable 8mm laminate throughout main living areas for modern style and minimal maintenance. Premium kitchen: Extended upper cabinets, double-bowl stainless steel sink, and pot lights cater to the current demand for sleek, functional, and visually stunning kitchens. En-suite baths for every bedroom, including a spa-inspired 5-piece master ensuite, meet todays preference for private luxury and family comfort. Architectural upgrades: Waffle ceilings, Large Ceramic Tile and Light Bleached Oak Laminate flooring set this home apart, creating visual interest and added sophistication. Modern ceramic tile in high-traffic areas: Enhances style and durability. This is more than a home; its a strategic opportunity in one of Oshawas next standout neighbourhoods. Schedule a private tour now and secure your stake in North Oshawas most promising new subdivision. (id:61476)
44 Elkington Crescent
Whitby, Ontario
Large Driveway, END unit no sidewalk Can Park Easily 2 Vehicles Plus single Garage Parking. Hardwood Flooring On Main Floor. Oak Stairs. Quartz Countertop. Open Concept. Walking Distance To Shopping, Park, Trails And Public Transit. Close To Schools. 4 Bed With 4 bath Layout. Additional Bedroom Can Be Used As A Living Room Also With balcony. A Community Where You Can Grow Too. (id:61476)
16 Candler Court
Clarington, Ontario
Welcome to this stunning and well-maintained 3+1 bedroom, 3 washroom detached home, perfectly located in quiet, child-safe home. Ideal for families seeking comfort, safety, and convenience. This home features a spacious layout including a versatile finished basement with an additional bedroom and office space. Enjoy modern living with smart thermostat and garage door opener that you can control directly from your phone as well as security cameras installed around the house for added peace of mind. Commuters will love the unbeatable location; just minutes from HWY 401 and the GO station, making travel quick and easy. Well appointed kitchen. The private backyard offers plenty of room for outdoor enjoyment and entertaining. Dont miss the opportunity to live in beautiful home with great upgrades, a safe environment and unbeatable access to all amenities. (id:61476)
6 Gooseberry Lane
Uxbridge, Ontario
Welcome To 6 Gooseberry Lane, A Beautifully Maintained 4-Bedroom, 2-Storey Country Home Nestled On 2.67 Acres In One Of Uxbridges Most Desirable Enclaves. Set On A Completely Quiet Dead-End Lane, This Property Offers The Rare Combination Of Total Privacy And Everyday Convenience. Just A 5-Minute Walk To Town, Schools, Shops, And Cafes, The Location Is Truly Ideal. The Backyard Is A Private Oasis, With No Neighbours In Sight And Direct Access To The Uxbridge Rail Trail, Offering 100 Kilometres Of Walking, Running, And Cycling Right At Your Doorstep. Mature Trees, Perennial Gardens, A Sparkling Pool And Hot Tub Create A Retreat-Like Atmosphere Perfect For Entertaining Or Peaceful Solitude. Inside, The Home Is Immaculately Maintained And Thoughtfully Designed For Family Living. Spacious Principal Rooms, Oversized Windows, And A Light-Filled Layout Provide Comfort And Flow. With Two Laundry Areas, A 2-Car Garage Complete With A Workshop Space, And Lovely Covered Front Porch, This Home Checks Every Box For A Growing Family. Freshly Painted Inside And Out, The Property Balances Timeless Charm With Modern Convenience. Whether You Are Hosting Summer Gatherings On The Deck, Enjoying A Starlit Soak In The Hot Tub, Or Setting Off For A Morning Walk Along The Trails, This Home Offers A Lifestyle That Blends Space, Privacy, And Community Like No Other. 6 Gooseberry Lane Is More Than A House, It Is The Perfect Balance Of Elegance, Nature, And Family Living In The Heart Of Uxbridge. (id:61476)
393 Lakeshore Road
Port Hope, Ontario
First time offered for sale, this beautifully maintained bungaloft presents an exceptional opportunity. As you drive onto the spacious interlock driveway, you'll immediately appreciate the captivating curb appeal of this property. The expansive front porch is perfect for relaxing outdoors, enjoying a cup of coffee while watching the world go by. Inside, the large foyer leads to a versatile den with elegant French doors and a third bedroom with a convenient 3-piece bath ideal for guests. The open-concept great room and dining area create a perfect space for entertaining family and friends. The chef's kitchen is thoughtfully separated, featuring a window and ample room for preparing elaborate meals. The primary bedroom is conveniently located on the main level, featuring a generous walk-in closet and a luxurious 5-piece ensuite with a Jacuzzi tub. Upstairs, you'll find a spacious loft overlooking the great room, along with another large 3rd bedroom and an additional 3-piece bath. The full unfinished basement boasts built-in shelves and cabinets, offering endless potential for customization. The generously sized backyard is fully fenced, complete with a deck, pergola, and privacy louvers ideal for hot summer days. The hot tub with a retractable roof and remote control adds a touch of luxury to your outdoor living space. Located close to all amenities including downtown historic Port Hope, the waterfront, and a golf course this home offers both comfort and convenience. Don't miss out. (id:61476)
426 Goodfellow Road
Brighton, Ontario
This 3+2 Bedroom, 2 Full Bath Older Farmhouse Is Privately Tucked Away Down A Long Laneway and is almost 2 acres. Beautiful Views Of The Country Side And Absolutely Quiet. Being Sold "As Is, Where Is" And Comes With All Appliances. Eat In Kitchen, Separate Dining room With Two Entrances Outside, Separate Living room And Large Family Room Addition With Woodstove. Furnace Is A Combination Oil And Wood. Main Floor Laundry. Large Porch Off Kitchen To Have Your Morning Coffee On. This property has been newly severed and seller is awaiting the new property taxes and lot size measurements from the Municipality of Brighton. (id:61476)
1774 Rudell Road
Clarington, Ontario
4.3-acres vacant industrial land zoned M1-Industrial & EP in the Municipality of Clarington Official Plan. Great Highway Exposure. 600-feet frontage exposure on south side of Hwy 401 - 1,000 metres west of the Newcastle Hwy 401 Interchange #440 - Mill Street. Additional neighbouring 6.8-acres M1-Industrial land owned by same Seller and currently for sale. Buyer/Buyer Agent responsible to complete own due diligence. Full Legal Description: PT LT 31 CLARKE AS IN N30781 (PARCEL THREE, SECONDLY) EXCEPT PT 2, 10R99; CLARINGTON. (id:61476)
155 Lady May Drive
Whitby, Ontario
Tired of cookie-cutter homes? Or those listings saddled with monthly maintenance fees? This 4-bath home is a breath of fresh air, designed with versatility in mind. Three separate entrances to the basement yes, three. That means endless options: teen retreat, in-law suite, hobby studio, or even a private guest space. Hardwood floors? Everywhere. Even the stairs. The main floor is wide open, with a seamless living/dining/kitchen flow, upgraded cabinetry, and a tumbled marble backsplash that adds just the right touch of character. Step through the sliding doors to your deck overlooking a fenced backyard ideal for summer BBQs or letting the dog out with ease. Upstairs, the oversized primary suite pampers with its own ensuite, while the secondary bedrooms are anything but small. Downstairs, the lower level delivers again: a full bath, garage access, and a walkout to the backyard perfect for creating a truly separate space. And lets talk location: the north end of Whitby is as good as it gets. Minutes from shopping, the 407, and a cycling path that practically calls your name on the weekend. Whether you're a first-time buyer, a growing family in need of a teen hangout, or downsizers who still want space for visiting family this one checks the boxes. (id:61476)
28 Wyndfield Crescent
Whitby, Ontario
Welcome to a home that checks all the boxes for family living. Set in a highly sought-after neighbourhood, this all-brick property is surrounded by beautiful landscaping and just steps to schools, trails, and Pringle Creek. From the moment you walk in, the natural light from the large skylight highlights the open staircase and creates a bright, airy feel. The main floor is finished with luxury vinyl flooring and features a stunning kitchen with a seamless walkout to the backyard, perfect for summer BBQs and family gatherings. Upstairs, the oversized primary suite offers a private ensuite and walk-in closet, providing the retreat every homeowner craves. The lower level has been fully customized with an additional bedroom, a cozy fireplace, an open-concept rec room, and a gorgeous wet bar designed for entertaining. This is a home where every detail has been considered and where family memories are waiting to be made. 2432 above grade sq ft plus a finished basement. (id:61476)
1545 Arborwood Drive
Oshawa, Ontario
LEGAL Basement Apartment in Prime North Oshawa Location! Welcome to this beautifully maintained and versatile 5-bedroom, 5-bathroom home, perfectly situated in one of North Oshawa's most convenient and sought-after neighbourhoods just minutes from schools, shopping, transit, parks, and more!The main floor offers a functional layout featuring a bright living room, formal dining area, cozy family room with fireplace, and an open-concept kitchen.Upstairs, you'll find 4 generously sized bedrooms, including a spacious primary suite with its own private ensuite.The fully finished basement is a LEGAL apartment with a separate entrance, boasting a living room, rec room, one bedroom, and two bathrooms. Perfect for multi generational living, extended family, or as a mortgage helper! Some Updates include: Windows 2023, Roof 2017, Shutters Front Room 2024, Kitchen Counter top/Back splash 2024, Garage Door Opener 2024, Front Door 2020, Pool Deck 2017, Stairs/Landing Carpet 2025, Hot Tub 2023, Basement Apartment 2016. Whether you're looking to accommodate in-laws, adult children, or generate rental income, this home offers the perfect balance of togetherness and privacy. (id:61476)



