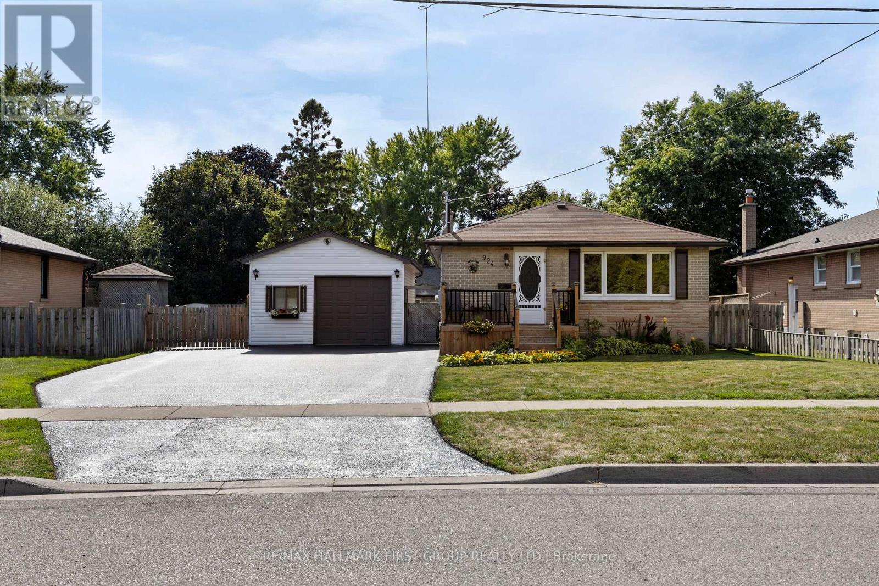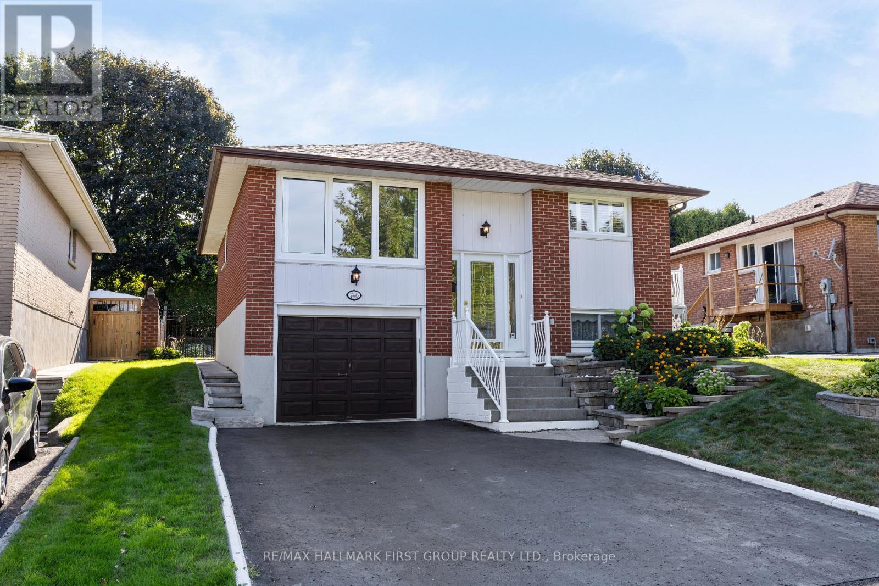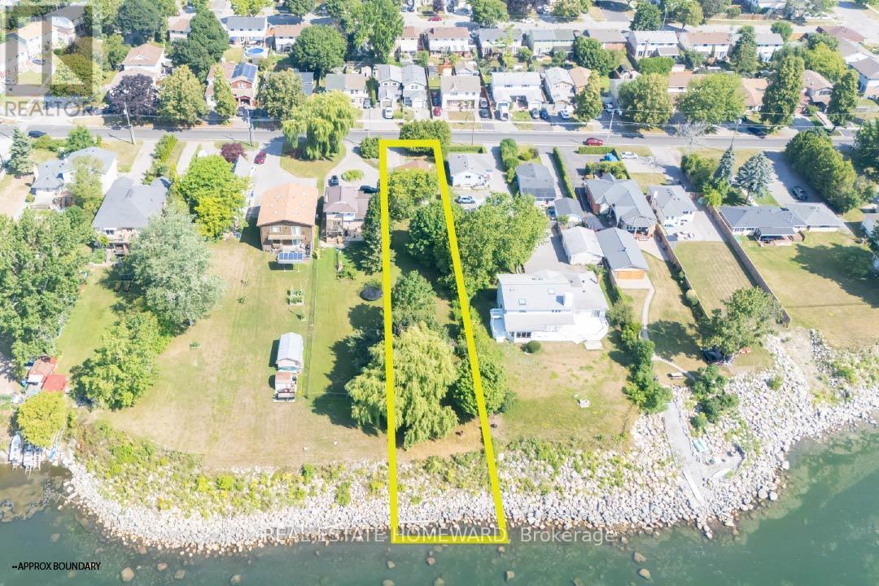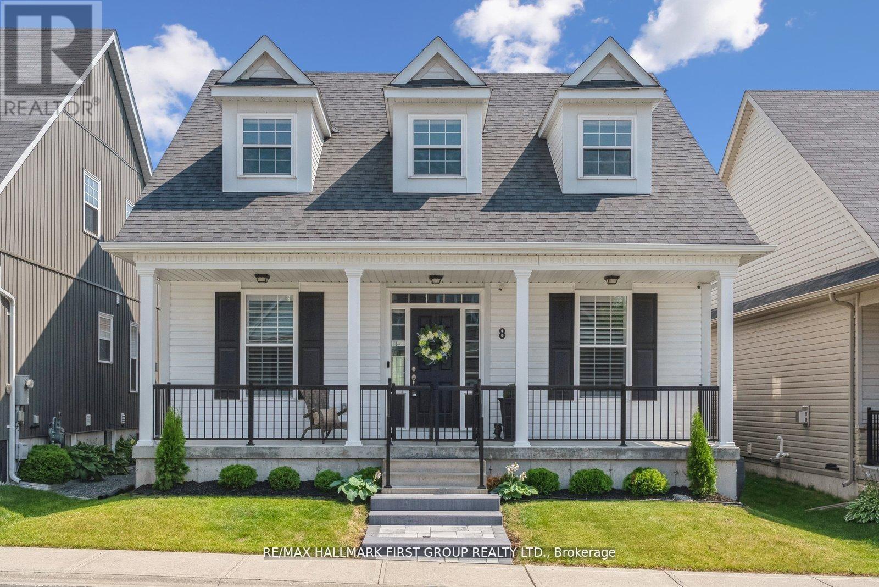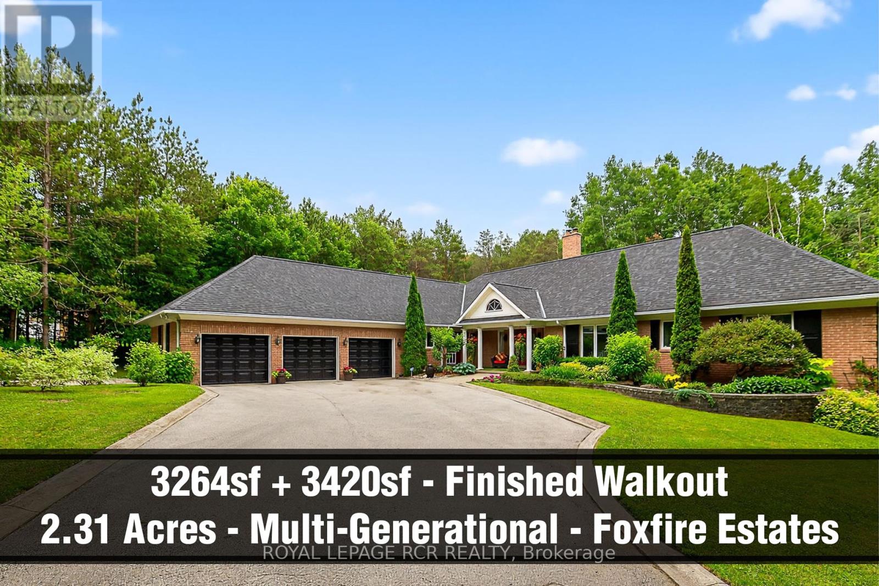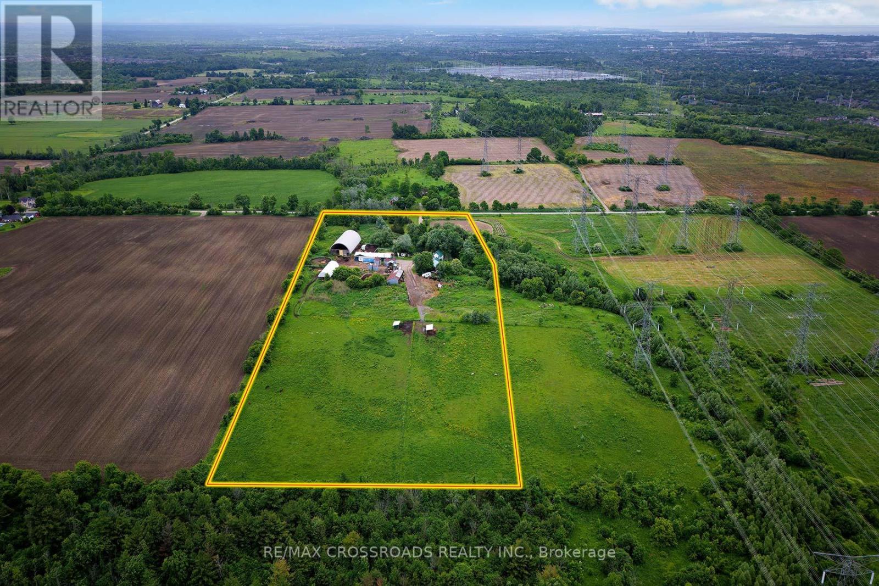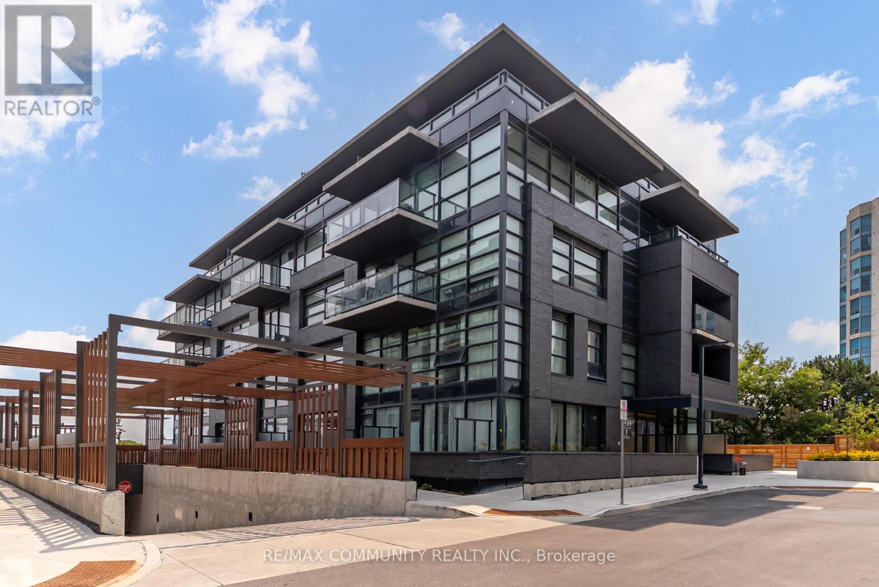924 Mccullough Drive
Whitby, Ontario
Welcome to this beautifully renovated and lovingly maintained detached bungalow, perfectly situated on a generous pie-shaped, fully fenced lot with a sunny western exposure. Nestled in an established neighbourhood close to schools, parks, shops, downtown amenities, and with quick access to Hwy 401 and transit, this home offers both convenience and charm.A true standout feature is the separate 400 sq. ft. detached heated and insulated garage/workshop, measuring 18' x 24'. Complete with windows, fluorescent lighting, 40 AMP electrical service, a 45,000 BTU gas heater, shelving, storage loft, and built-in workbenches, its the ultimate space for hobbyists, car enthusiasts, or anyone in need of a functional man cave. Inside, you'll find a spacious open-concept kitchen featuring stainless steel appliances, crown mouldings, and a handy pass-through to the living room. The living room shines with hardwood flooring and a large picture window that fills the space with natural light. Step out to the welcoming front deck, complete with aluminum railings and spindles, offering a perfect spot to enjoy your morning coffee.The thoughtful layout continues with a separate side entrance for easy access to the basement. A French door leads from the main floor into a versatile side vestibule. The flexible third bedroom (or office space) comes with laminate floors, a Murphy bed, and direct sliding glass door walk-out to the covered backyard patio. This area is perfect for lounging, entertaining, or enjoying summer barbecues, all while overlooking the landscaped garden. The fully finished basement adds even more living space with two additional bedrooms, a large open recreation room featuring a cozy gas fireplace, and a full three-piece bathroom with a separate shower stall. Additional highlights include ample driveway parking for up to six cars, neutral freshly painted interiors, and a move-in ready presentation that reflects the care and pride of ownership throughout. (id:61476)
746 Central Park Boulevard N
Oshawa, Ontario
Welcome to this charming detached brick raised bungalow, perfectly situated in a sought-after family friendly neighbourhood! This lovingly maintained one-owner home offers a wonderful blend of comfort, function, and opportunity. Set on a large, fenced west-facing lot, the property is drenched in afternoon sunshine-ideal for children's play, gardening, or even adding a pool in the future. The spacious backyard features a patio that's perfect for entertaining, barbecues, or quiet evenings outdoors. A handy backyard shed with electricity provides excellent storage for gardening tools, lawn equipment, and seasonal items. Step inside and be greeted by a bright, welcoming foyer with elegant leaded glass doors and sidelights. The main floor showcases oak hardwood floors, oak stair treads, and timeless details like chair rails and mirrored foyer walls. The inviting living/dining room is filled with natural light, creating a warm and comfortable atmosphere for gatherings. The classic white renovated kitchen offers a walkout to the deck, complete with maintenance-free railings and stairs leading down to the yard. The primary bedroom is a cozy retreat with mirrored closet doors, while the main bath has been thoughtfully designed with a combination of function and style. The lower level expands the home's versatility, featuring a bright recreation room with above-grade windows, California shutters, ceiling fan, ceramic tile floors, mirrored wall, and a three-piece bath with separate shower. A full second kitchen-complete with fridge, stove, dishwasher, microwave, granite countertops and glass tile backsplash-provides the perfect setup for entertaining, in-laws, extended family, or even a nanny's or teenager's private suite. A convenient laundry room with above-grade window, ceramic floors, and laundry tub makes day-to-day living easy, Direct garage access from the interior. Pride of ownership is evident throughout. Professional Home Inspection Report available. (id:61476)
485 Stone Street
Oshawa, Ontario
Set on an extraordinary 50 ft x 350 ft lot with direct frontage on Lake Ontario, 485 Stone Street offers a unique blend of space, serenity, and long-term potential. This detached back split features 4 bedrooms, including a second-floor primary retreat complete with a walk-in closet and ensuite bath. Zoned for a triplex, the property is ideal for investors, multi-generational living, or anyone looking to capitalize on the waterfront location with a custom build. The existing layout offers generous living spaces, while the expansive yard delivers lake views and room to expand, entertain, or relax. A bunkie and shed at the rear of the property add extra flexibility for guests, hobbies, or storage. Whether you're looking to renovate, rebuild, or develop, this is a rare opportunity to create something truly special right on the water. (Zoning and shore allowance ownership to be verified by buyer/buyers agent.) (id:61476)
8 Bridges Boulevard
Port Hope, Ontario
Welcome to 8 Bridges Blvd, a stunning bungaloft combining modern design, smart-home convenience, and thoughtful upgrades in one of Port Hopes most desirable neighbourhoods. Tucked on a quiet street just steps to parks, trails, and the lake, this 3+1 bedroom, 5 bath home impresses with soaring 20-ft ceilings in the kitchen, 9-ft ceilings throughout the main floor, and a flexible layout suited for families, downsizers, or multi-generational living. The showpiece kitchen features quartz counters, stone backsplash, custom cabinetry, and high-end stainless appliances, all centered around an inviting open space perfect for entertaining. Smart technology offers effortless control of lighting, blinds, and sound. The luxurious main-floor primary retreat, cozy upstairs family room, and builder-finished lower level with a bedroom, full bath, kitchenette area, and large rec/media space provide endless versatility. Outdoors, enjoy your private courtyard oasis with commercial-grade turf for a low-maintenance lifestyle ideal for relaxing or entertaining. Minutes to schools, shopping, golf, the lake, Port Hopes historic downtown, and quick 401 access this is a rare blend of luxury, comfort, and convenience youll be proud to call home. (id:61476)
A02 - 340 Watson Street W
Whitby, Ontario
RARE GARDEN SUITE AT 'THE YACHT CLUB' Your Own Private Oasis by the Lake! Step directly into this one-of-a-kind executive condo from your own private patio and garden terrace - a ground-floor Garden Suite that feels more like a bungalow than a traditional condo. Nestled in a beautifully landscaped, fully fenced courtyard, this sun-filled suite offers peaceful, ground-level living in one of Whitbys most sought-after waterfront communities. Inside, youll find a bright layout featuring a spacious one-bedroom +plus a versatile bonus space that can serve as a dining area, home office or guest room. The kitchen with granite countertops overlooks the patio and perennial gardens, while the living room offers a direct walk-out to your private outdoor space. The primary bedroom is bright and spacious with a walk-in closet.For those who enjoy outdoor living, the fully fenced garden terrace is a standout - perfect for relaxing, entertaining, or providing a safe, private space for a four-legged companion (pets allowed with some restrictions). This is ideal for anyone wanting condo convenience without giving up the feel of a backyard. Your parking spot is just steps from your gated patio, and a separate locker is included. Enjoy a true lifestyle community at the Yacht Club Condos, with exceptional amenities: rooftop deck with BBQ and lake views, indoor pool, sauna, exercise room, recreation lounge, and visitor parking. Monthly fees cover heat, hydro, water, central air, parking, building insurance & common elements for hassle-free living.This garden suite offers the best of both worlds, low-maintenance comfort with all the beauty of your own backyard. Steps to Whitby Marina, lakefront trails, GO Transit, and shopping, this vibrant and welcoming community is the ideal setting if you are looking to transition from a house or yearn for that outdoor living space seldom found in traditional condo living. Opportunities like this dont come often, experience the best of lakeside living! (id:61476)
11 Foxfire Chase
Uxbridge, Ontario
Rare Multi-Generational 3264sf + 3420sf Bungalow with walk-out lower level in the prestigious Foxfire enclave located within minutes to Downtown Uxbridge. Fabulously nestled on a private 2.31-acre lot with mature trees and southwest exposure, this bright and cheerful bungalow presents 9ft ceilings, 6 bedrooms, 6 bathrooms, and a 3-car garage. Stunning curb appeal with the covered front porch, 3 car garage, new roof (2020) and professional landscaping. The expansive lot, framed by towering trees, offers 360-degree forest views, private trail, an area to practice your golf swing and exceptional privacy. The two-tiered backyard oasis includes a private deck off the main floor kitchen and a spacious patio off the lower-level walk-out. Step through the covered porch into an open-concept foyer leading to an oversized living room with a double-sided fireplace and gleaming hardwood floors. The primary suite is a retreat, featuring his-and-her walk-in closets, a 6pc ensuite, and a private balcony with breathtaking forest views. Two additional bedrooms, each with ensuite bathrooms and walk-in closets, ensure comfort for all. The gourmet kitchen, with a large breakfast area, flows into the formal dining room and opens to the deck. A cozy family room with a fireplace, wet bar, and hardwood floors offers a perfect relaxation space. Main floor laundry and a side entrance connect to the 3-car garage, with the first bay featuring a 240-watt heater for year-round comfort. The finished lower level features a full kitchen, breakfast area, living room with a wood fireplace, walk-out to the patio, three spacious bedrooms, two bathrooms, and an exercise room. An exterior detached garage/shed is ideal for storing a lawn tractor.A Prime Location, Foxfire Estates, offers access to scenic trails, rolling hills, and mature forests, all just minutes from Uxbridge, Elgin Park, and big-box shopping. Easy access to 407 via Lakeridge Road, this property combines rural tranquility with convenience. (id:61476)
222 Pearson Street
Oshawa, Ontario
Spacious 4-Bedroom Townhome in Prime Location! This bright and roomy home is one of the largest units in the complex, offering 4 bedrooms, 2.5 bathrooms, and plenty of space for the whole family. It features a spacious living room, a separate dining room, and a large kitchen with plenty of cabinet space, perfect for cooking and entertaining. The finished basement adds even more living space, and the private backyard is great for relaxing or spending time with family and friends. You will also enjoy the convenience of a 1-car garage. Located in an incredible area, just minutes from public transit, shopping, Costco, parks, and more. The roof and windows are newer, giving you peace of mind for years to come. The complex includes great amenities like a park, swimming pool, and visitor parking. This is a rare find! Spacious, well-located, and move-in ready! (id:61476)
13 Dagwell Crescent
Ajax, Ontario
Welcome to 13 Dagwell Crescent, nestled in one of Ajax's most sought after communities just minutes to historic Pickering Village and top rated schools & Hermitage Park. Gorgeous All Brick Detached 4 Bedroom, 4 Bath sits on a Pie Shaped Lot. Move In Ready, a true Entertainers Dream Home has been renovated from Top to Bottom. Enjoy the Modern Kitchen inspired & designed by IKEA in 2018, Quartz Counters, Handy Breakfast Bar with a walk out to a large well built deck overlooking the breathtaking landscaped backyard. All 4 Bathrooms have been upgraded in 2018. The primary bedroom boasts an ensuite full bath and "Princess Designer Walk In Closet". All the flooring, paint, lighting, blinds, window coverings have been especially chosen to create a warm light feeling. Looking for practicality? This home is already set up with roughed ins for a 2 Family Multi Generational or Basement Unit for easy rental potential. The Professionally Finished Walk Out Basement has a second kitchen roughed in. Check out the gorgeous open concept recreation room, large 3 Piece Bath and Separate Laundry. Walk out and Relax in your Hot Tub & Quiet outdoor patio bonus space. The main floor laundry room is currently used as a storage room but has all the original plumbing & electrical ready if required, allowing the possibility of 2 independent units. Double garage and Double Driveway allows a total of 4 Vehicles. All HVAC mechanics have been replaced recently with warranties. All Appliances, Roof shingles, Eaves, Front Door, Front Window recently replaced. This turn-key home can provide years of maintenance free living. Click on the Virtual Multimedia Tour for more... To see is to believe that you are getting so much value in a great neighbourhood. (id:61476)
8 Calloway Way
Whitby, Ontario
Discover this almost new townhouse in the heart of Downtown Whitby, built by Stafford Developments in 2024. | The Kensington Model offers 2,145 sq. ft designed with both functionality and style in mind. | The main floor features soaring 9-ft ceilings and upgraded laminate flooring, creating a warm, open atmosphere. | The modern kitchen is a highlight, finished with quartz countertops, sleek cabinetry, and premium stainless steel appliances, perfect for everyday living and entertaining. | Bathrooms are beautifully appointed with frameless glass showers, and natural oak railings add a refined touch throughout the home. | Additional features include a programmable thermostat, LED lighting, full-width vanity mirrors, and a 200 Amp electrical service to accommodate todays lifestyle. | The location couldn't be more convenient, just minutes from Dundas Street, Brock Street, Highway 401 and 407, and with easy access to the Whitby GO Station and Durham Transit. | Everyday essentials, schools, and shopping are all within close reach. | This property combines modern finishes, thoughtful design, and a central Whitby location, an excellent opportunity for anyone seeking a new home in a thriving community. (id:61476)
5 Shepherd Road
Whitby, Ontario
ONE OF A KIND PROPERTY!! Nestled on a sprawling almost one acre ravine lot, this exceptional home offers the perfect blend of rustic charm and modern comfort. Located in the coveted Macedonian Village area, it backs onto the Heber Down Conservation Area, providing your very own magnificent private oasis! Pool sized backyard! This enchanting home is in exceptional condition, has clear pride of ownership, and features breathtaking post and beam construction, sure to impress any buyer! Gorgeous wood detailing throughout the entire home! Large kitchen with ample oak cabinets, stainless steel appliances that looks out onto a lush green backdrop! A dreamy view from every room! A separate sunroom off the kitchen with soaring high ceilings and an indoor hot tub! 3 large bedrooms, including a master with its own ensuite, and charming private balcony for the ultimate daily escape! The many skylights throughout the home allow for the most gorgeous natural light! A fully detached garage with a workshop up top! An unbeatable location that allows for complete seclusion but only 10 minutes from every shop and amenity imaginable! Close to the 401, 412 and 407! Do not wait to call this dreamy property yours! (id:61476)
2300 Rosebank Road
Pickering, Ontario
Where else can you find a parcel of land this large, this close to the city? A SPECTACULAR 15 acres of prime real estate. A rare, magnificent gem awaiting your vision to build your dream home, business venture, or potentially a recreational facility! A blank canvas of endless opportunity nestled in the heart of Pickering. A picturesque piece of property with plenty of potential to build. Immerse yourself in the tranquility of nature while enjoying the convenience of urban amenities just moments away. Currently being used as a horse farm, this expansive and impressive parcel offers endless possibilities, whether you dream of creating an idyllic estate, developing a thriving agricultural venture, or embarking on a lucrative investment opportunity for your business. A once in a life-time opportunity just minutes to the 401, 407 and GO train station. Just 30 minutes to downtown Toronto! A completely private and secluded piece of land that is surrounded by every amenity, including a fitness centre, groceries, doctors, churches, shopping and multiple highly rated schools! (id:61476)
190 - 1608 Charles Street
Whitby, Ontario
Welcome to Landing Condos by Carttera at Whitby Harbour! This spacious and sun-filled 2 Bedroom+ Den, 2 Bath unit offers modern living with large balconies perfect for relaxing orentertaining. Ideally situated just minutes from Hwy 401, Whitby GO Station, and close toshopping, dining, entertainment, top-rated schools, parks, and scenic waterfront trails. Enjoyluxury amenities including a state-of-the-art fitness centre, yoga studio, private workspaces,dog wash area, resident lounge, outdoor terrace with BBQs, and more. Comes complete with 2 premium parking spots & a storage locker. The perfect blend of comfort, convenience, andlifestyle dont miss it! (id:61476)


