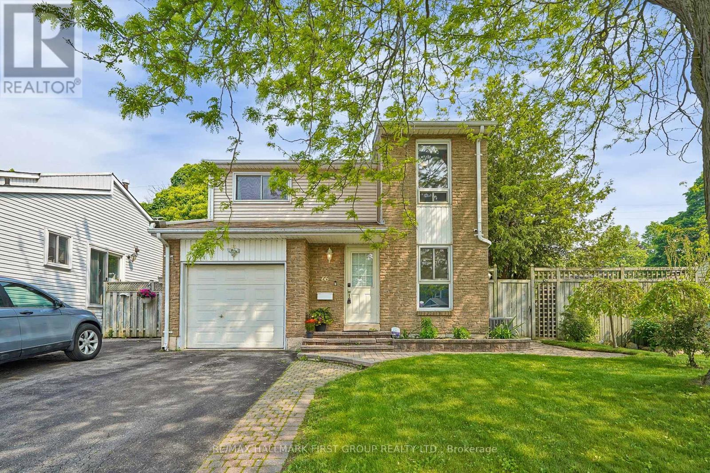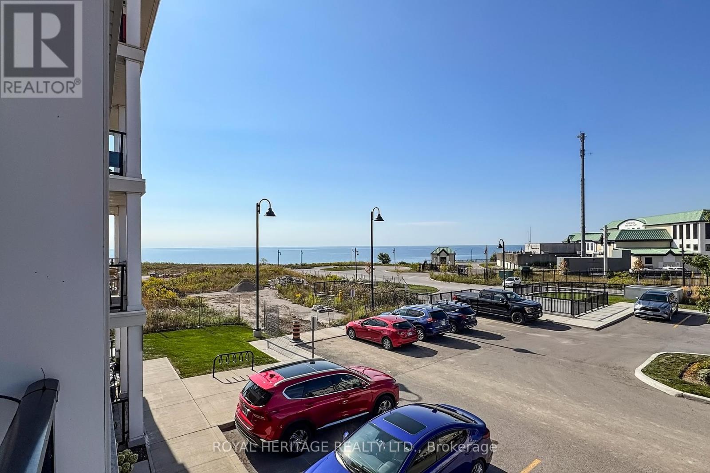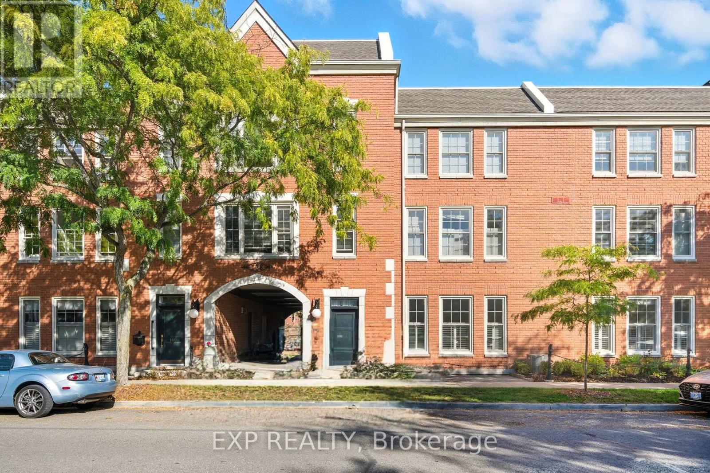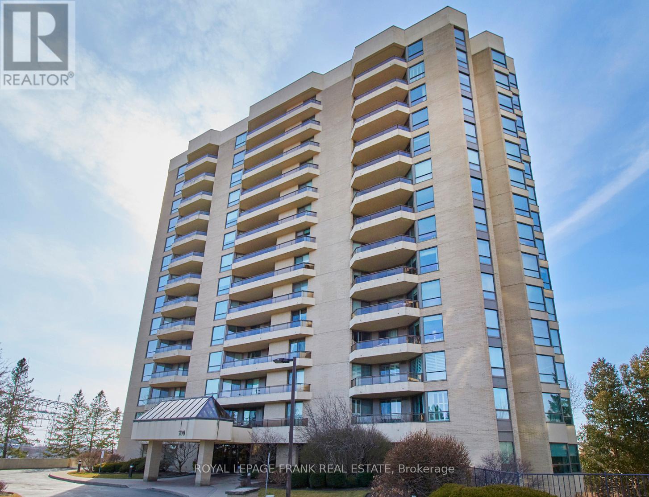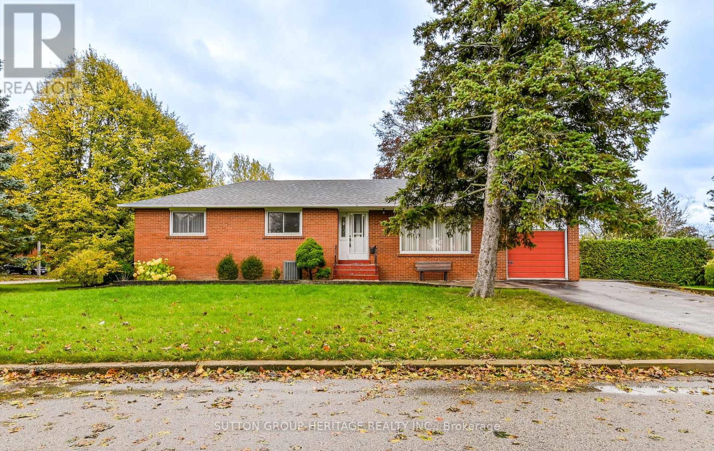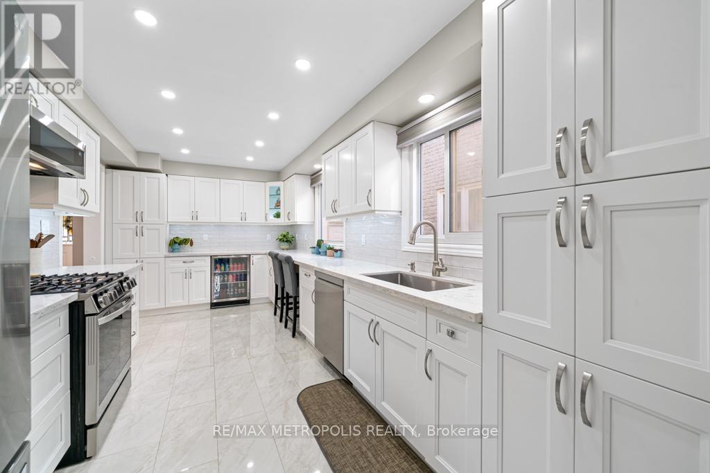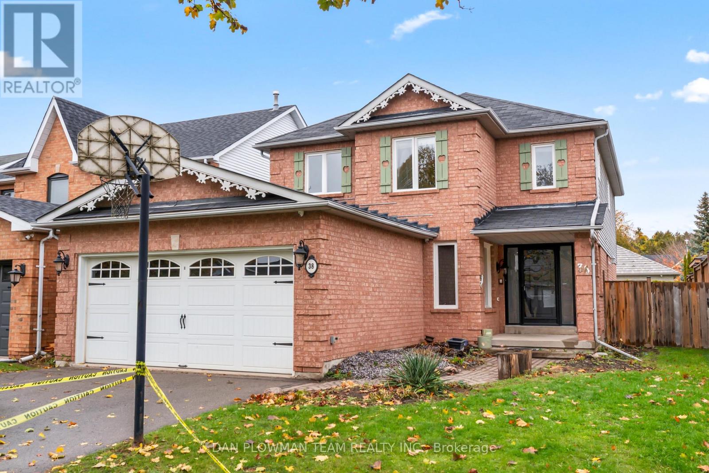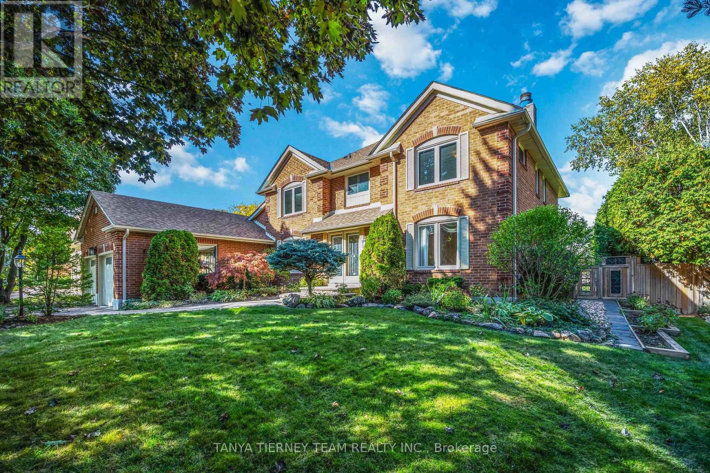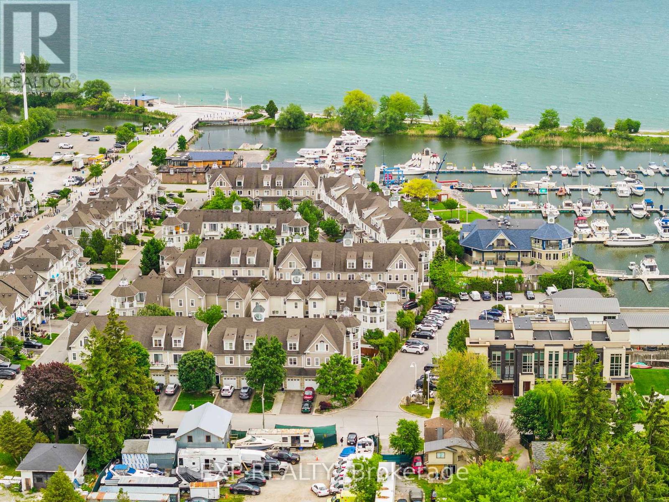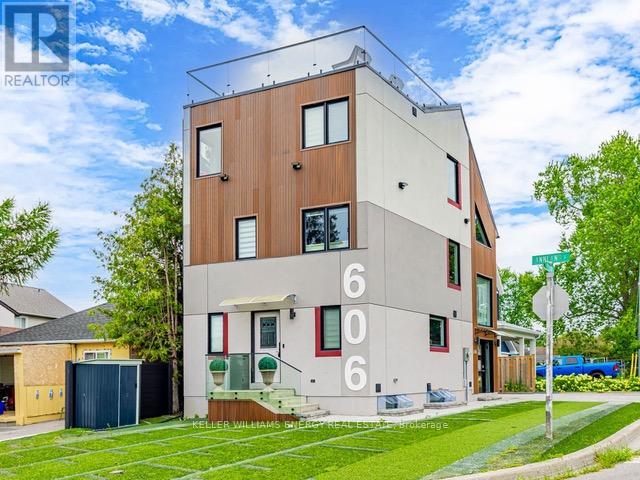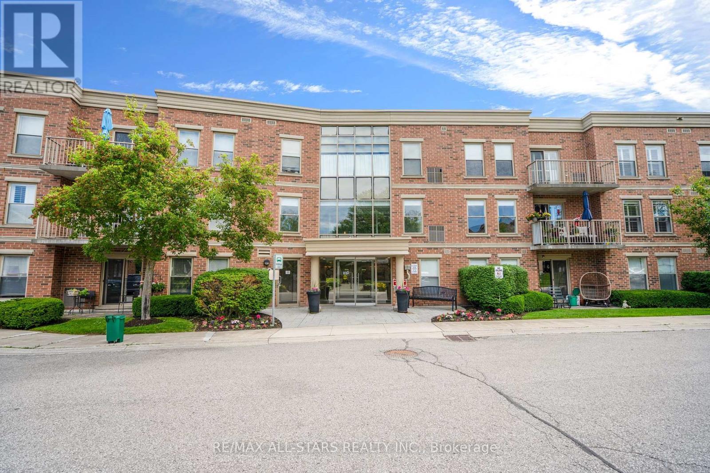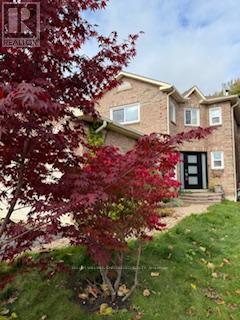66 Medley Lane
Ajax, Ontario
Welcome to 66 Medley Lane. This beautiful detached home offers 3+1 bedrooms and 2 bathrooms, featuring bright, spacious and updated living areas. Recently renovated wainscotting walls, laminate floors, hardwood stairs, baseboards, and a fresh coat of paint. Enjoy an expansive, fully fenced backyard retreat with a deck, surrounded by mature trees. An entertainers dream. The home is ideally located in a family-friendly neighbourhood, just minutes from the lake, waterfront trails, schools, parks, shopping, groceries, restaurants and transit. Perfect for first-time buyers, couples, or investors. Maintenance fees include water, building insurance, and common elements. Don't miss this fantastic opportunity to own a detached home in Beautiful South Ajax! (id:61476)
214 - 70 Shipway Avenue
Clarington, Ontario
Bright and spacious 2 bedroom, 2 bathroom condo featuring an oversized balcony with unobstructed views of Lake Ontario. Steps to the waterfront trail with access to Wilmot Creek Nature Preserve offering 77 hectares of forest and scenic walking trails. Includes Gold Membership to the Admirals Club with indoor pool, lounge, games room and more. Unit shows like new with an open-concept layout, stainless steel appliances, granite counters, stylish backsplash, updated lighting, and fresh carpets. A must-see condo with resort-style amenities and an unbeatable location! (id:61476)
102 - 136 Hibernia Street
Cobourg, Ontario
Welcome to 136 Hibernia Street, a beautifully updated 2-bedroom, 2-bathroom single-level condo offering over 1,200 sq. ft. of modern living in one of Cobourg's most charming and convenient locations. This stylish unit features open-concept living with tall ceilings, western exposure, and abundant natural light throughout. The spacious kitchen boasts a large eat-at island, sleek finishes, ample storage, and a stainless steel backsplash, seamlessly flowing into the bright living and dining areas perfect for both relaxing and entertaining. Recent updates include new flooring and crown moulding, adding a refined touch to the modern yet character-filled interior. The home also offers in-suite laundry and exclusive access to a double-car garage for added convenience. Enjoy the best of Cobourg living, just steps from the waterfront, beach, and downtown shops and restaurants, all while tucked away in a peaceful, sought-after neighbourhood. (id:61476)
1205 - 700 Wilson Road N
Oshawa, Ontario
Welcome to one of Oshawa's premier luxury condos! This exceptional residence offers over 1,700 sq. ft. of thoughtfully designed living space with breathtaking views of the city and Lake Ontario from your private balcony. The expansive windows fill the home with natural light, creating a warm and inviting atmosphere-perfect for entertaining guests or relaxing with family. Enjoy three walkouts to the balcony, ideal for taking in the scenery. Recent upgrades include new exterior windows and refreshed hallways throughout the building. Residents enjoy an array of first-class amenities: a workshop, library, sauna, indoor swimming pool, party room, exercise/weight room, craft room, car wash, and BBQ patio. Includes underground parking and locker. Conveniently located close to parks, transit, and shopping. Some Photos Are Virtually Staged. (id:61476)
40 Hills Road
Ajax, Ontario
Welcome to 40 Hills Road! - South Ajax Bungalow With Large Lot & Separate Entrance Prime South Ajax location with direct access to Southwood Park Public School and the waterfront trail system. This well-kept 3-bedroom bungalow sits on a large lot with no sidewalks and parking for up to 6 cars. Spacious main floor layout plus separate entrance to the basement with above-grade windows, offering great flexibility for extended or multi-generational living. Quiet, family-friendly street close to parks, community centre, hospital, shopping, public transit, and the GO Station. A great opportunity to own a solid detached home in a highly desired neighbourhood. Roof 2024 (id:61476)
39 Hewitt Crescent
Ajax, Ontario
Welcome to this beautiful family home with over 2500 sq of living space and upgraded with over $150,000 in improvements - offering true comfort, style, and peace of mind. Ideally situated within walking distance to the lake and sandy beach, and within the boundary of a top-ranked public school, this home delivers the lifestyle every family hopes for.Step inside to a bright open-concept layout perfect for everyday living and entertaining. The renovated kitchen features premium custom cabinetry and branded stainless steel appliances. The main floor is finished with smooth ceilings, pot lights, crown moulding and porcelain tile and hardwood flooring throughout. The family room includes a cozy gas fireplace and built-in speakers for an elevated audio experience.A elegant spiral staircase leads you upstairs to 4 generous sized bedrooms, including two full updated bathrooms - ideal for family convenience and comfort.The fully finished basement expands your living space with a large open-concept recreation area, pot lights, surround sound speakers, a spacious laundry room, a bathroom, and ample storage - the perfect space for movie nights, kids' play area, or a home gym.Outside, enjoy newly landscaped grounds, recently paved asphalt driveway, interlocking pathway (2022), exterior lighting and a backyard wood deck (2020). Unique to this home, the property is only linked at the garage, offering enhanced privacy and direct access from the garage to both the home and the backyard - a rare and convenient feature.Move-in ready, meticulously upgraded, and located in one of the area's most desirable communities in South Ajax - this home is the perfect place to create lasting family memories. ** This is a linked property.** (id:61476)
38 Hemmingway Drive
Clarington, Ontario
A Gorgeous 4 Bed, 3 Bath, Double Car Garage Detached House In A Sought After Family Neighbourhood In Courtice! Open Concept Layout On The Main Floor Featuring A Large L - Shaped Living Room, Spacious And Updated Kitchen With Large Windows, A Huge Island And Walk Out To Deck And Fenced Backyard, And A Cozy Family Room With A Fireplace. The Upper Floor Has A Huge Primary Bedroom With Ensuite 4 Piece Washroom Featuring Soaker Tub & Separate Shower, Walk-In Closets And A Raised Sitting Nook. There Are 3 Other Bedrooms On The Upper Floor And A Separate Washroom. The Basement Is Unfinished And Opens Up A Ton Of Possibilities For The Buyer. It Doesn't Get Any Better Than This! ** This is a linked property.** (id:61476)
6 Lyndhurst Crescent
Whitby, Ontario
Highly Desirable Williamsburg Location! Nestled on a beautiful tree-lined street, this stunning all-brick 3,443 sq. ft. family home sits on a premium 80x172 ft pool-size lot surrounded by lush perennial gardens. With 4,460 sq. ft. of finished living space, this home combines elegance, functionality, and natural light throughout.The traditional floor plan showcases gleaming hardwood floors, elegant wrought iron staircase, pot lighting, and four walk-outs to the private backyard oasis. Entertain with ease in the formal living room with cozy fireplace, family room with garden views, and dining room overlooking the front gardens.The gourmet kitchen features granite counters, centre island with breakfast bar, stainless steel appliances, ceramic backsplash, under-cabinet lighting, and a vaulted breakfast area with oversized sliding doors leading to the composite deck and fenced backyard.Upstairs, the spacious primary retreat offers his & hers walk-in closets and a spa-like ensuite with glass shower, soaker tub, and granite vanity. Three additional generous bedrooms complete the second floor.The finished basement with double-door walk-up, hardwood floors, pot lights, 3-pc bath, and above-grade windows provides in-law suite potential plus a large 977 sq. ft. workshop/storage area.Additional highlights include main floor laundry with side entry, double garage with epoxy floors, interlocking walkways, spruce-enclosed yard, and garden shed.Located in one of Whitby's most sought-after neighbourhoods, close to top-rated schools, parks, transit, shopping, and recreation - this is the perfect place to call home! (id:61476)
#30 - 1295 Wharf Street
Pickering, Ontario
Location! Location! Wake up to the shimmer of lake views and end your days with breathtaking sunsets in this executive 3 bedroom freehold townhome, perfectly nestled in Pickering's highly sought-after Nautical Village. Space that feels like a detached home with over 2500sf, Inside 9-ft ceilings, sky lights throughout and rich hardwood floors create a bright, open-concept main floor designed for effortless flow. The chef inspired kitchen boasts breakfast bar, and ample cabinetry perfect for everyday living and entertaining. Overlooking the expansive great room with soaring vaulted ceilings and a walkout to a two-tiered patio, this space is built for connection and comfort.Step outside and you're just moments from the lake, in-ground swimming pool, scenic trails, and waterfront docks bringing resort-style living right to your doorstep. Upstairs, the primary suite is a true retreat with vaulted ceilings, a spa-like 5 piece ensuite, a walk-in closet with custom built-ins, and a private balcony showcasing stunning south and west views of Frenchman's Bay. Both secondary bedrooms offer their own 4 piece ensuite and double closets, delivering privacy and functionality for family or guests. Beautifully finished basement with full bathroom designed for comfort and functionality. This is more than a home, it's a desired lifestyle. Welcome to your lakeside dream. (id:61476)
606 Annland Street
Pickering, Ontario
Lifestyle, and Location!!!Newly custom built Freehold Detached lake view home with 3 + 2 Bedrooms and 3+1 Bathrooms.Corner lot home with two parking and two EV chargers. Luxurious Gourmet Kitchen featuringGranite countertops and Centre Island, Smart appliances including Double Built-In Oven,Stainless Steel Double-Door Fridge and Large Cooktop. Engineered Hardwood flooring. Main floorstaircase with auto light sensor for added safety. Third floor private sitting area with wetbar next to Primary Bedroom. Luxurious Ensuite Bathroom with Freestanding Tub, Double Shower,Double Sinks and Lighted Mirrors. Finished basement with 2 Bedrooms, 3-Piece Bathroom andKitchenette. Gorgeous Rooftop Glass Fenced Terrace overlooking the Bay. Only steps toFrenchman's Bay Marina and Ridges Beach where you may enjoy biking, jet skiing, boating andother fun activities with your family and friends.. 5-minute drive to Go Train Station and 7-minute walk to bus stop. Best location and close to Pickering City Centre, Cineplex Theatre,boutique shops, local eateries, grocery stores, schools and Highway 401. (Please watch thevirtual tour video). (id:61476)
210 - 22 James Hill Court
Uxbridge, Ontario
Spacious & bright east-facing Bridgewater condo offering 1,223 sq.ft of open-concept living with 2 bedrooms, 2 full baths, 1 underground parking space & a walk-in storage locker located directly behind it. The beautifully updated custom kitchen features quartz countertops, stainless steel appliances, a walk-in pantry and eat-in area overlooking the generous living and dining space, perfect for gathering with family or friends. Premium double-glazed windows and a triple-glazed patio door (2016) bring in abundant natural light, provide added soundproofing, and lead to a private balcony.The spacious primary suite features two closets, a lovely sitting area, and a 4-piece ensuite with walk-in shower and separate tub. The second bedroom offers flexibility for guests, a den or office, plus a second full bath with walk-in shower. Additional features include in-unit laundry, new washer & dryer (2025), and freshly painted 2025. This well-managed building includes a secure entrance, updated common areas, a grand lobby, party room with kitchen, car wash station, workshop, garbage chutes on every floor, visitor parking, and a beautiful outdoor patio with gazebo and BBQ. Located in the heart of Uxbridge, you're just a short walk to groceries, pharmacy, the hospital, medical centre, and public transit. (id:61476)
758 Aspen Road
Pickering, Ontario
AMBERLEA GEM IN PICKERING - UNDER $1 MILLION! Welcome to this spacious 3+2 bedroom, 4-bathroom charming family home nestled in the highly sought-after Amberlea neighbourhood of Pickering. Equipped with stainless steel Appliances the kitchen and breakfast area overlooks the Family Room.The main floor boasts elegant wainscoting along the walls or the Living and Dining Rooms and stairs leading to second floor, adding timeless character and charm. Enjoy cozy evenings with a wood fireplace in the family room and extend your living space outdoors to a serene private backyard - perfect for relaxing or entertaining. The fully finished basement offers 2 additional bedrooms equipped with a 4-piece bathroom, ideal for extended family, a recreation area with fireplace and book shelves can also be used as a home office and/or TV room. This home is located in a quiet street close to top-ranking schools, highway 401/407, parks, shopping, and transit, it's the perfect blend of style and location. Don't miss this rare opportunity to own a spacious, move-in ready home in one of Pickering's most desireable communities - all for under $1 million !! ** This is a linked property.** (id:61476)


