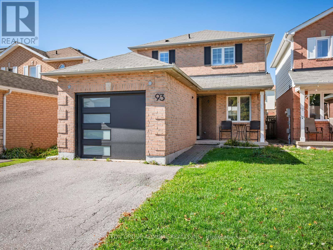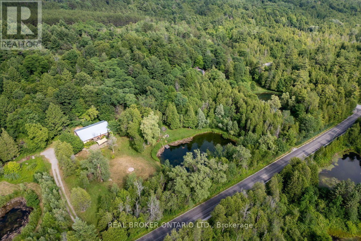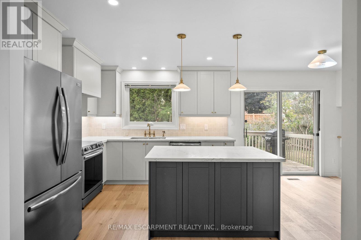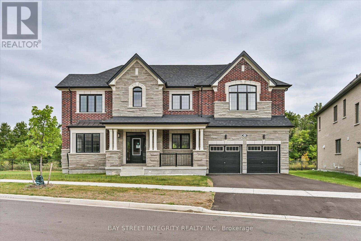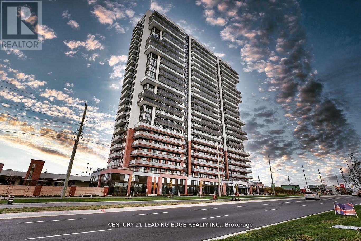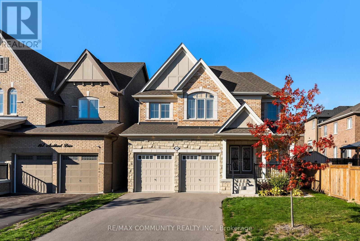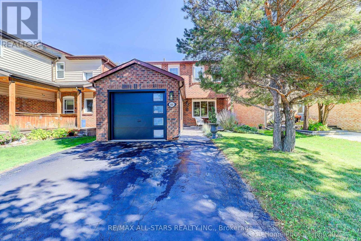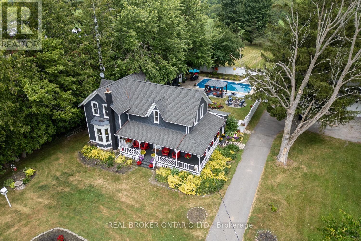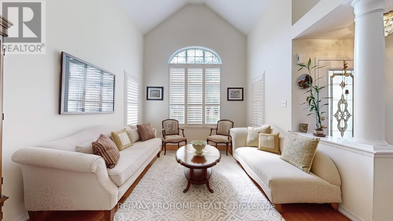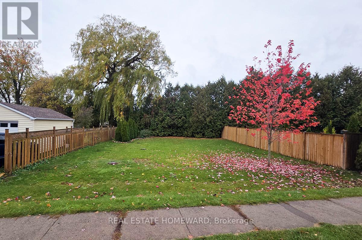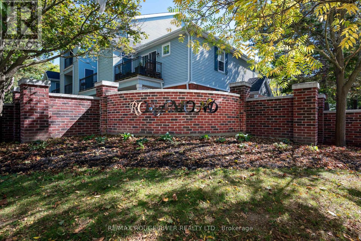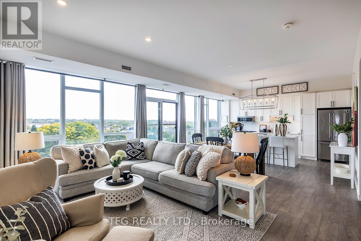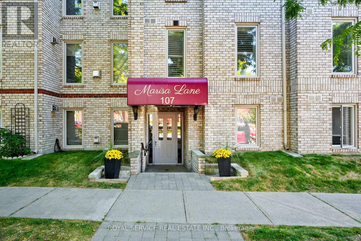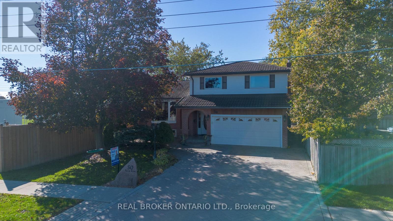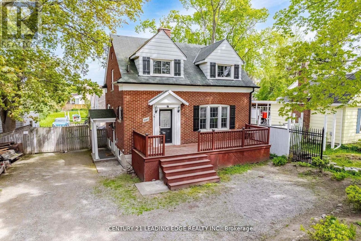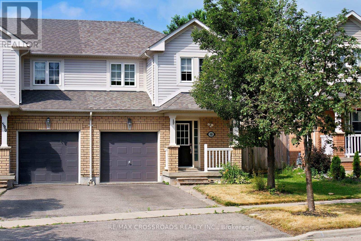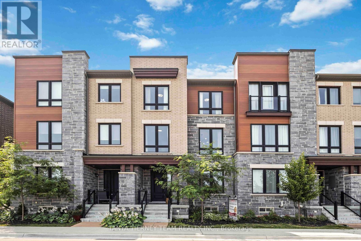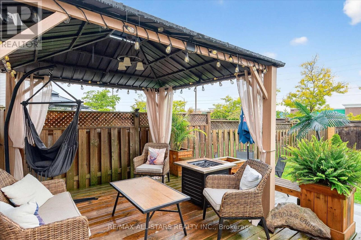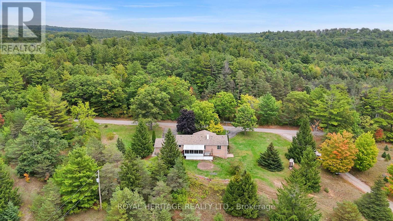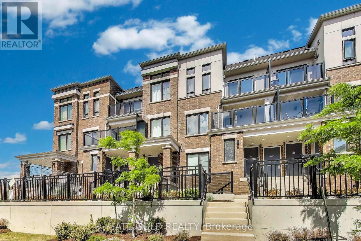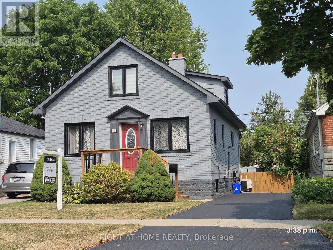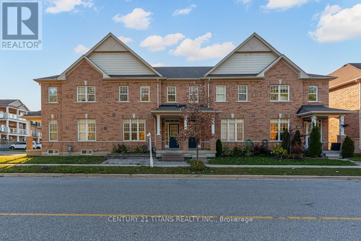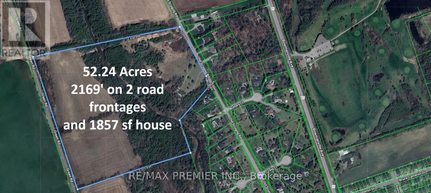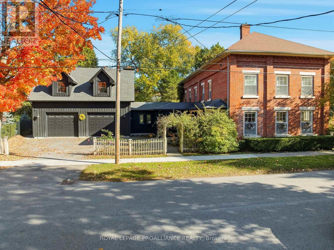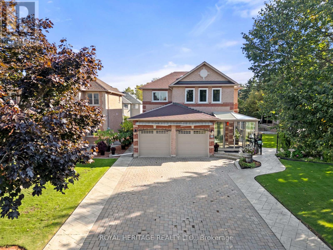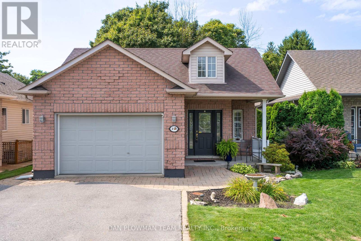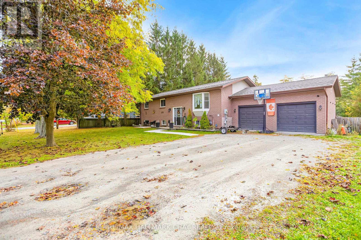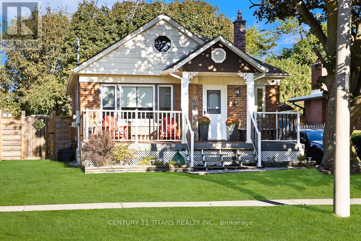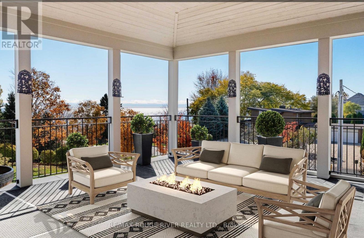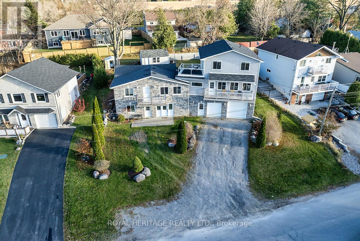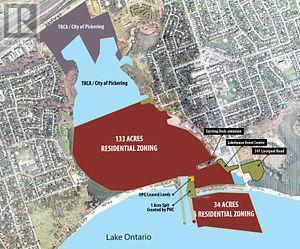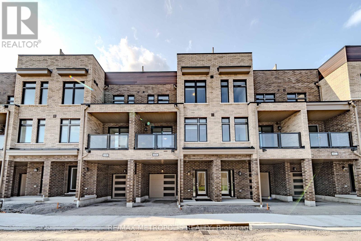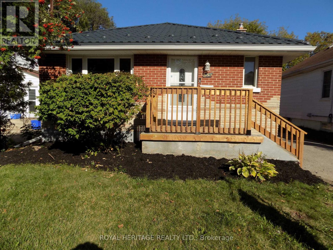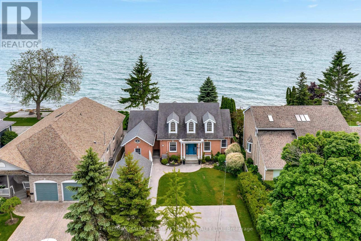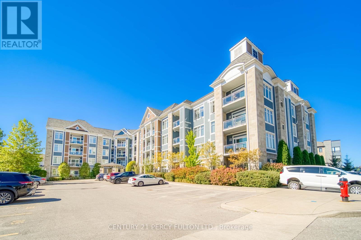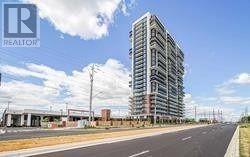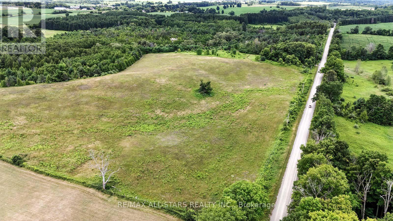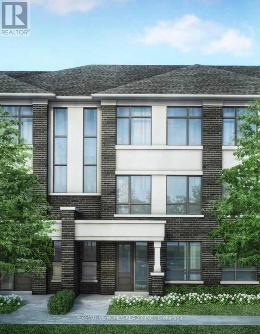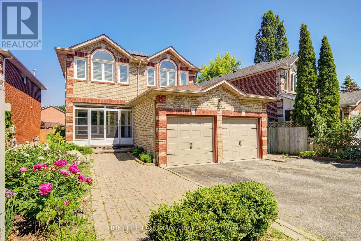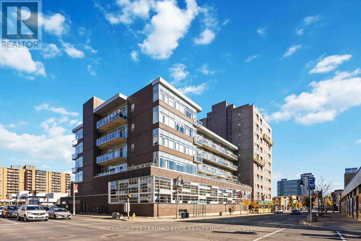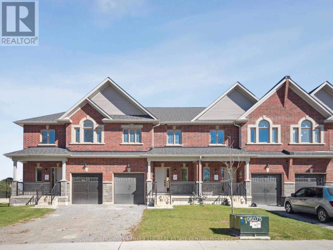93 Mcmann Crescent
Clarington, Ontario
Welcome Home To 93 McMann Crescent, A Beautifully Renovated And Move-In Ready Detached Home In The Heart Of Courtice Offering 3 Bedrooms And 3 Bathrooms Across A Bright, Functional Layout Designed For Modern Living. From The Moment You Arrive, The Updated Exterior With Contemporary Garage Door And Inviting Front Porch Set The Tone For The Stylish Upgrades Found Throughout. Inside, The Open-Concept Main Floor Features Elegant Wood Flooring, Crown Moulding, Pot Lights, And A Striking Accent Wall With Electric Fireplace In The Spacious Living Area. The Dining Room Flows Seamlessly Into The Updated Kitchen, Where Sleek White Cabinetry, Granite Countertops, Stainless Steel Appliances, And Marble-Style Porcelain Flooring Combine To Create A Fresh, Timeless Space, While Sliding Doors Lead To A Fully Fenced Backyard With Patio That's Perfect For Outdoor Dining, Play, Or Entertaining While A Modern Powder Room And Glass-Railed Staircase Complete The Main Floor. Upstairs, Three Generous Bedrooms Showcase Large Windows, Built-In Custom Wardrobes, And Updated Lighting, While The Luxurious Bathroom Boasts A Floating Vanity, Vessel Sink, And Spa-Style Walk-In Shower With Rainfall Fixtures And Porcelain Flooring. The Finished Basement Extends The Living Space With A Versatile Recreation Room, Second Full Bathroom With Modern Tile And Fixtures, And A Dedicated Laundry/Utility Area. Additional Highlights Include Updated Flooring Throughout, Neutral Paint, Stylish Light Fixtures, And Ample Storage. Ideally Located On A Family-Friendly Crescent, This Home Is Steps To Schools, Parks, And Trails, With Easy Access To Shopping Plazas, Restaurants, And Transit, Plus Minutes To Highway 401 For Commuters. A Rare Opportunity To Own A Turnkey Property Blending Quality Finishes With Everyday Convenience. **Listing Contains Virtually Staged Photos.** (id:61476)
141 Auckland Drive
Whitby, Ontario
Welcome to this stunning 4+2 bedroom home with custom finishes in one of Whitby's most sought-after neighbourhoods. Designed for elegance and function, this rare property features three full kitchens, a walkout with a fully finished basement, and versatile space ideal for large or multi-generational families. Inside, enjoy bright open living areas with upgraded California shutters and pot lights throughout, sleek finishes, and custom wardrobe closets for style and organization. The thoughtful layout makes entertaining effortless while providing comfort and privacy for daily living. The finished basement with a separate entrance includes its own kitchen and living space perfect for extended family. Step outside to your private retreat, complete with a custom-built pergola and gazebo, ideal for backyard dining and entertaining. Close to schools, parks, shopping, and transit, this property offers the perfect blend of luxury, convenience, and lifestyle. Don't miss your chance to call 141 Auckland Drive home! (id:61476)
24 Testa Road
Uxbridge, Ontario
Welcome to this spacious and beautifully maintained family home, perfectly situated in one of Uxbridges most desirable neighbourhoods. Conveniently located close to top-rated schools, Uxpool, parks, and shopping, this property offers the ideal combination of comfort, space, and convenience. The main level features a layout designed for family living and entertaining. A large eat-in kitchen offers plenty of cabinetry, counter space, and natural light, seamlessly opening to the inviting family room complete with a cozy fireplace perfect for relaxing evenings. Walk out to a large deck overlooking a very private, tree-lined backyard, offering a peaceful outdoor retreat surrounded by beautiful landscaping. Upstairs, the spacious primary bedroom features a 4-piece ensuite and a generous walk-in closet, providing a quiet sanctuary at the end of the day. Additional bedrooms are well-sized and ideal for family members, guests, or a home office. The finished walkout basement adds incredible versatility, featuring a fully equipped in-law suite with its own separate entrance. This bright lower-level space includes a bedroom, 3-piece bathroom, separate laundry, kitchen, and comfortable living room with a fireplace perfect for extended family, guests, or potential rental income. Additional highlights include central air conditioning, all-brick construction, and pride of ownership throughout. With its functional layout, private setting, and prime location close to everything Uxbridge has to offer, this home truly has it all a rare find that blends suburban comfort with small-town charm. (id:61476)
4204 Concession Road 8
Clarington, Ontario
Welcome to a hidden gem in Rural Clarington. Approx. 40 acres of breathtaking privacy nestled into a wooded hillside, overlooking two spring-fed ponds. This one-of-a-kind retreat offers the peace of country living and the beauty of nature at every turn. Designed to embrace its surroundings, the main living space features an updated kitchen with butternut cabinetry, granite counters, tile backsplash, marmoleum flooring, stainless steel appliances, and an adjacent walk-in pantry. The dining room boasts a soaring, cathedral ceiling and overlooks a sunken living room with a wood-burning fireplace and walk-out to a sprawling deck, perfect for taking in the tranquil views. A 4-pc bathroom offers spa-like comfort with a sunken soaker tub and walk-in shower. Both bedrooms on this level feature their own private balcony overlooking the pond. The lower level, with its own separate entrance and driveway, is ideal for guests, in-laws, or extended family. It includes a bedroom with a large picture window, a family room with exposed beams, walk-out to the yard, and an electric fireplace with brick surround. A 2-pc bath, laundry area, and a peaceful wellness space featuring a dry sauna, Japanese soaking tub, and shower complete the lower level. Three driveways offer flexible access, two to the home, and a third leading to an impressive approx. 60'x40' detached garage/workshop fed by its own drilled well has a wet bar and lounge area. Outside, two spring-fed ponds with private docks invite you to swim, paddle, or simply soak in the serenity. Surrounded by rolling hills, meadows, and mature trees, this is more than a home it's a private retreat where peace and possibility live in perfect balance. (id:61476)
31 Inglewood Place
Whitby, Ontario
Welcome to 31 Inglewood Place - A Professionally Designed, Fully Renovated Home in Prime Whitby!Tucked (id:61476)
1553 Honey Locust Place
Pickering, Ontario
Welcome To 1553 Honey Locust Place! Nestled On A Quiet Cul-De-Sac In The Highly Sought-After Community Of Rural Pickering, This Stunning Mattamy-Built Detached Home Sits On A Premium Ravine Corner Lot Measuring An Impressive 139.07 X 90.83 Feet. Featuring 9 Ft Ceilings On The Main Floor, Second Floor, And Basement, And Hardwood Flooring Throughout. Showcasing $200K In Upgrades (See Attached Feature Sheet For Full Details). This Home Blends Elegance, Comfort, And Functionality, It Welcomes You With A Bright And Spacious Foyer That Sets The Tone For The Sophisticated Interiors. To The Left, A Generous Great Room And Formal Dining Area Boast Expansive Windows That Flood The Space With Natural Light. The Chef-Inspired Kitchen Is A True Showstopper, Complete With A Full Suite Of Built-In Miele Appliances, A Dramatic Waterfall Island, And Custom Cabinetry. It Flows Seamlessly Into The Breakfast Area, Which Overlook And Walk Out To The Backyard, And It Is Perfect For Indoor-Outdoor Living. On The 2nd Floor, You Will Find Four Spacious Bedrooms, Including A Luxurious Primary Retreat Featuring An Electric Fireplace, A Large Walk-In Closet, And A Spa-Like 5-Piece Ensuite That Rivals Any High-End Hotel. Both Of The Professionally Designed Basement And Backyard Offer Endless Possibilities For Additional Living And Entertaining Space. The 2 Bedrooms, 2 Bathrooms Basement Plan With City Permit Pending, And The Backyard Landscaping Plan With Laneway House Design Option Available. Basement And Backyard Laneway House Floor Plans Are Available Upon Request. Located Just Minutes From Hwy 7, Hwy 407, Pickering GO Bus Station, Schools, Parks, Grocery Stores, Dining, And More, This Property Offers The Perfect Blend Of Urban Convenience And Tranquil Natural Surroundings. (id:61476)
320 - 2550 Simcoe Street N
Oshawa, Ontario
Welcome Home to this Massive Open-Concept 516 Sq ft Studio + Den. This Rarely Offered Functional Floorplan is Larger than Most 1 Bedroom Units in the Building and comes with Highly Desired Covered Parking Conveniently Located right next to the Entrance and an Oversized Locker. Versatile Layout has the Ability to Sleep 3 People as the Large Den is Perfect to use as Additional Sleeping Space or Home Office Setup. With Natural Light Throughout, this Unit features Modern European Style Kitchen, 2 Large Double Door Closets, Ensuite Laundry and Spacious Full Bathroom. Relax on your Large West-Facing Corner Balcony (76 Sq ft) boasting Breath-Taking Sunset Views. Take Advantage of this Prime location just steps to Costco, RioCan Shopping Center, Durham College, Ontario Tech University and Free Hwy 407. Building Amenities Include: Fitness Centre, Movie Theatre Room, Private Dining Room, Private Dog Park, Pet Wash Station, Business Work Pods, 24 Hours Security/Concierge, Party Room, Outdoor BBQ Area, Visitor Parking & Guest Suites. Book your Showing Today! (id:61476)
169 Auckland Drive
Whitby, Ontario
Stunning detached home on a premium 40-foot lot in beautiful Rural Whitby, built by Tribute Communities. This 4-year-new 5 bedroom, 4bathroom home offers exceptional space and thoughtful upgrades throughout. Brick and stone exterior, oversized driveway with double car garage parking up to 6 cars, and a legal side entrance for future income potential. Step inside to bright open living, high ceilings, hardwood flooring on the main level, upgraded kitchen with a large island, and plenty of natural light. Cozy fireplace, interior and exterior pot lights, and afunctional layout perfect for family living. The primary bedroom features a spa-inspired 5-piece en-suite, while the versatile 5th bedroom can be used as a home office or future upper-level laundry. With unmatched convenience near top schools, parks, shopping, highways 401, 407, 412,Ontario Tech University and Durham College, this modern gem brings comfort, space, and opportunity together. This one won't last long - don't miss the opportunity! (id:61476)
689 Foxwood Trail
Pickering, Ontario
Stylish Amberlea gem in one of Pickering's most desirable family neighborhoods! This move-in ready 3 bed 3 bath, main floor powder room home boasts fresh paint, new flooring, updated main bath & an open-concept design filled with natural light. The huge primary bedroom offers comfort and space, while the finished basement features a recreation room 3 pc bath & 11'x4' wine cellar. Enjoy beautifully landscaped, treed front & back yards with a brand new private 420 sq ft deck, new outdoor 11' x 8' vinyl shed, natural gas BBQ hook up, ideal for relaxing or entertaining. Private fenced lot, parking for 4, and walking distance to some of the best schools in Pickering (St Elizabeth, Seaton, Highbush, Dunbarton, St Mary's Montessori) & shopping. A rare find combining charm, upgrades & location! (id:61476)
4553 Solina Road
Clarington, Ontario
Welcome to this charming century home, where timeless character and thoughtful updates come together on a scenic Approx. 1.24-acre lot in Rural Clarington. Set back from the road, this lovingly maintained 2-storey, Circa 1870 home offers approx. 2000 sq ft of living space and has been cared for by the same family for over 30 years. A long driveway leads to a detached 3-car garage, while a wraparound, covered porch with a bench swing, invites you to slow down and enjoy the peaceful views. Inside, a spacious foyer welcomes you in. Just off the entrance, you'll find a private office and a beautifully updated 5-pc bathroom with heated floors, a walk-in shower, dual vanity and clawfoot tub, ideal for relaxing after a long day. The kitchen is truly the heart of the home designed for gathering and everyday living. Featuring quartz countertops, a large center island, decorative ceiling, backsplash, pendant lighting, and ample cabinetry, it also boasts a walk-in pantry with a second sink, prep station, and open shelving. Walk-outs to both the back deck and the front porch make indoor-outdoor living easy. Adjacent to the kitchen, the open-concept living room offers a bright space with a propane fireplace, bay window, built-in shelving while the separate dining room offers backyard views. Main-floor laundry, with access to the basement, adds function and convenience. Upstairs, you'll find four bedrooms, all with hardwood flooring, and a full 4-pc bathroom. This property offers the best of both worlds, resort-style relaxation as well as wide-open space for family adventure activities. The fully fenced backyard is an entertainer's dream, with an inground saltwater pool with a slide, space for lounging, BBQing and complete privacy. Beyond the fence, the yard continues with open grassy space & a soccer net, with peaceful farmland all around, there's room to play, roam, and create lasting memories without ever leaving home. (id:61476)
64 Grainger Crescent
Ajax, Ontario
Welcome to 64 Grainger Crescent A Tribute-Built Beauty Nestled on a Quiet, Tree-Lined Street in Sought-After Ajax! This elegant 4-bedroom, 3-washroom family home offers the perfect blend of comfort, style, and functionality. Situated on a premium 41x111 ft lot, the property features a beautifully landscaped front and backyard ideal for entertaining or serene relaxation. Step inside to a grand front foyer with soaring ceilings and an open-to-above living room, flooded with natural light through a large arched window. Hardwood floors and timeless architectural details, including decorative columns and custom railings, add warmth and sophistication throughout. The upgraded kitchen boasts extended cabinetry, a stylish backsplash, and stainless steel appliances. Enjoy meals in the spacious eat-in kitchen with a walkout to a stunning covered deck, overlooking a lush backyard and backing onto serene green space perfect for outdoor dining or peaceful mornings. The main floor also features a formal dining room with gleaming hardwood floors and a large family room with a cozy gas fireplace, ideal for gatherings. Upstairs, the generously sized bedrooms provide comfort and space for the whole family. Conveniently located just minutes from parks, top-rated schools, the Ajax Community Centre, waterfront trails, shopping, restaurants, GO Transit, and Highways 401, 407 & 412 this home truly checks all the boxes for cozy family living. (id:61476)
200 Ontario Street
Port Hope, Ontario
This prime, level, building lot requires less grading and leveling for easy construction and landscaping! It is located within an easy walk to the downtown shops of historic Port Hope. Build your new home against a backdrop of mature trees, trees which will offer a great amount of privacy in your new garden. (id:61476)
C-103 - 182 D'arcy Street
Cobourg, Ontario
Charm and Convenience! With low condo fees, utilities, and taxes, this is an affordable opportunity for first-time buyers, downsizers, or investors looking for a low-maintenance lifestyle in the heart of Cobourg. Enjoy the perfect blend of charm and convenience in one of Cobourg's most sought-after condo locations. Just a short stroll to downtown, the beach, harbour, Victoria Park, and trendy shops and restaurants, this ground-floor unit is move-in ready with newer kitchen, flooring, and appliances. The bright, open-concept layout includes in-suite laundry, a walk-in closet, storage, and a spacious bedroom with ensuite effect. Step outside to your private patio with a bonus storage room. (id:61476)
504 - 109 King Avenue East Avenue E
Clarington, Ontario
Beautifully updated northeast corner unit on the 5th floor, offering breathtaking views of historic Newcastle village and the serene surrounding countryside. Recently painted, this condo features large high-efficiency windows that fill the space with natural light, complemented by smooth 9 1/2 foot ceilings throughout. Enjoy the convenience of ensuite laundry equipped with a side-by-side washer and dryer, along with individual utility metering for added efficiency. Stay comfortable year-round with a self-contained HVAC system, featuring a natural gas furnace and air conditioning. Enjoy the Juliet balcony to take in the eastern views. The unit boasts upgraded door hardware and ceiling fixtures, enhancing its modern aesthetic. The contemporary kitchen is a chef's dream, featuring sleek cabinetry, granite countertops, and stainless steel appliances, including a fridge, stove, and microwave. The large kitchen island offers ample storage with spacious pot drawers. The bathrooms are equally impressive, featuring porcelain tile floors, a glass shower door in the primary bathroom, and a tub/shower combination in the secondary bathroom. Additionally, residents can enjoy access to a rooftop patio, perfect for entertaining or unwinding after a long day. Located close to all amenities, this condo is the perfect blend of comfort, style, and convenience. Don't miss your chance to call this stunning space home! (id:61476)
35 - 1333 Mary Street N
Oshawa, Ontario
Great Deal for First Time Home Buyers. Maintenance Fee includes Hydro and Water! Welcome to this Bright and Spacious home in a Well-Maintained Condo Complex with Updated Windows and Exterior Doors. Recently Renovated with New Laminate Flooring, Large Porcelain Tiles in the basement, and a Fresh Coat of Paint. The Eat-In Kitchen features White Cabinets, Subway Tile Backsplash, Dark Countertops, and a Pantry Cupboard, with space for a buffet and dining table for six. The sun-filled Living Room offers Two Floor-to-Ceiling Windows and a Walk-Out to a Fully Fenced Backyard. The Primary Bedroom includes a Large Walk-In Closet. Comes with an Exclusive Parking Spot and 1 Visitor Parking Pass. Conveniently located near Taunton & Simcoe, with easy access to Transit, Shopping, Restaurants, Costco, Ontario Tech University, and Durham College. Just 10 Mins to Hwy 407, 15 Mins to Hwy 401, and 10 Mins to Downtown Oshawa. With BONUS Furniture Items. Don't miss this Gem! (id:61476)
42 Deer Ridge Road
Uxbridge, Ontario
Experience timeless elegance and modern comfort in this exquisite 3-bedroom, 4-bath residence, offering over 2,528 sq ft. of beautifully appointed living space plus a large, partially finshed walkout basement awaiting your personal design. Perfectly positioned near the end of a tranquil cu-de-sac, this home sits on a private 1.07-acre lot surrounded by mature trees and meticulous landscaping. The interior is defined by soaring cathedral ceilings, expansive window, and rich hardwood flooring that flows seamlessly throughout the main living areas. The open-concept family and living rooms invite natural light and serene view, while multiple walkouts to the spacious deck provide effortless transitions for indoor-outdoor entertaining. The gourment kitchen offers generous workspace and storage, complementing the home's sophisticated layout. Retreat to the primary suite, where comfort meets style with an elegant ensuite and peaceful views of the private grounds. Car collectors and enthusiasts will appreciate the attached 3-car garage, featuring a tandem bay and epoxy-coated floors, providing both function and flair. Outdoors, a large concrete entertaining deck overlooks the beautifully landscaped property, while additional storage beneath the deck enhances the home's practicality. Located just minutes from local amenities and offering an easy commute to the GTA, this property embodies refined country living without compromise - where luxury, privacy, and convenience come together seamlessly.ICF block foundation and engineered I-Beam construction. (id:61476)
303 - 107 Marissa Lane
Cobourg, Ontario
Inviting and spacious, this condo is located within walking distance of the Heritage Harbor, beach and all the amenities offered by historic Cobourg's dynamic downtown. Situated on the third floor; the unit is easily accessed via a spacious foyer and elevator and featuring an open concept plan with 2 good sized bedrooms, 2 baths, a nicely appointed kitchen, a spacious living and dining area and a private balcony with western exposure. The unit also comes with one parking space in the detached garage. If you're searching for a special in-town residence this wonderful condo with its premium location has all it takes and then some. (id:61476)
50 Spry Avenue S
Clarington, Ontario
Beautiful sunfilled 4-Bedroom all brick detached Side Split in a quiet very sought after neighbourhood.Nestled on a peaceful street, this stunning home offers a perfect blend of elegance, space and natural serenity.Directly across from a lush conservation area, enjoy beautiful unparalleled views. Step inside and be greeted by a warm and inviting atmosphere, featuring gleaming hardwood floors and modern pot lights. The family room boasts a cozy space centered around a welcoming fireplace and opens directly to your private backyard Oasis. Step outside to your fully fenced, landscaped yard that surrounds a refreshing in-ground pool, perfect for summer entertaining with family and friends or just relaxing. This home comfortably accommodates everyone with 4 generous bedrooms.The thoughtful side-split design provides excellent seperation of space, ideal for both family living and hosting guests. Experience the perfect balance of tranquil living and ultimate convenience. Just a hop to the 401, 418 and 407 highways, making commutes a breeze. Close to all amenities including parks, schools, place of worship, medical, The Garnet Rickard Community Complex, The Playing Fields and hospital. Don't miss out on this great opportunity. This one won't last. (id:61476)
980 King Street E
Oshawa, Ontario
Welcome to Eastdale. This quaint 1 1/2 story house sits on a huge lot minutes to the 401, shopping, restaurants, schools, and anything else you might need. This large property has not one but two shops on it. The main shop is 24' x 19' and the other is 23' x 15' both with new roofs. Fully fenced in backyard. New furnace 2023. Upgraded electircal panel 2023. this house is priced to sell. No reasonable offer will be turned down. (id:61476)
988 Southport Drive
Oshawa, Ontario
Beautiful freehold townhouse with approximately 141 ft deep lot! Corner unit! Spacious main floor layout with a renovated powder room, gorgeous laminate flooring, and an open concept kitchen and living room! Walk upstairs to 3 large bedrooms with lots of closet space! Walk outside to a lush backyard surrounded by greenery! Fully finished basement! Amazing location just off the 401 and surrounded by all the shops, parks, and schools! The perfect family home! (id:61476)
36 Dockside Way
Whitby, Ontario
Lakeside living in the wonderful complex of Whitby's luxurious waterside villas! This Fieldgate built, 3 storey, 3 bedroom, 3 bath family home features a rarely offered double car garage & features an open concept main floor plan with 9ft ceilings & hardwood floors in the living & dining area. Spacious kitchen boasting stainless steel appliances, breakfast bar & breakfast area with sliding glass walk-out to a relaxing balcony! Upstairs offers 3 generous bedrooms including the primary retreat that features a walk-in closet, elegant tray ceilings, walk-out to balcony & spa like 4pc ensuite with stand alone soaker tub! Lower level den can be converted into a bedroom, office or additional family room! A commuters dream with the proximity to the GO station & the 401. Minimal POTL fee covers grass/snow removal & common areas! (id:61476)
54 Ivory Court
Clarington, Ontario
Welcome to this beautifully maintained 3-bedroom, 2-bathroom townhouse in one of Bowmanville's most sought-after family-friendly neighbourhoods. Offering the perfect balance of comfort, style, and convenience, this home is ideal for first-time buyers, young families, or anyone looking to put down roots in a welcoming community. Step into your private, fenced backyard featuring a newly finished brick and stone patio (2024) the perfect spot for relaxing or entertaining. Major updates add peace of mind, including the roof and furnace (2016), hot water tank (2016), most windows (2021), and a modern 3-piece bathroom in the basement (2020). Enjoy easy access to excellent schools, scenic parks, and picturesque walking trails, with shopping, dining, and the historic downtown just minutes away. For commuters, the location cant be beat quick access to Highways 401 and 418, plus nearby GO Transit options, makes traveling to and from the GTA a breeze. (id:61476)
9672 Walker Road
Port Hope, Ontario
Watch fabulous drone video. Offers Anytime! Big brick bungalow right in the Ganaraska Forest with gorgeous views and peaceful sunsets from a very private, idyllic setting just 5 minutes north of Garden Hill. This 4 bedroom, 4 bathroom home offers approximately 3,000sqft of bright, airy living space with oversized windows, a huge country kitchen with walk-out to the sunroom and hot tub, plus a spacious family room with woodstove and walk-out. The lower level features a separate kitchen and private living area, ideal for multi-generational families, guests or rental potential, yet easily easily used as one large home. A heated 2-car garage offers direct access to both the upper and lower levels of the house. Built as an R2000 home, it is very efficient with low heating and hydro costs with an efficient heat pump/air conditioning system. A newer 72,000 BTU Pacific Energy Wood Stove adds cozy comfort to the huge lower level family room. Fabulous location on a school bus route, this property is close to Rice Lake, one of Canadas premier fishing grounds, as well as Brimacombe Ski Hill. Right outside your door, the Ganaraska Forest offers endless opportunities for hiking, mountain biking, horseback riding, cross-country skiing, snowshoeing, and ATV/snowmobile trails. Minutes to Hwy 115, 407, and 401, this home combines private country living with easy access to major routes and year-round recreation. (id:61476)
A - 14 Lookout Drive
Clarington, Ontario
Welcome to 14A Lookout Drive in Bowmanville - where modern design meets serene waterfront living. This beautifully appointed 1-bedroom, 1-bathroom stacked townhome is nestled in the heart of the GTA's largest master-planned waterfront community. Boasting an open-concept layout, wide-plank engineered flooring, and oversized windows with california shutters, the space is flooded with natural light and warmth. The contemporary white kitchen features stainless steel appliances, and ample cabinetry, making it as functional as it is stylish. Enjoy the upgraded broadloom in the bedroom, a four-piece bathroom with a soaker tub and large vanity, and the added ease of ensuite laundry.Step outside and experience stunning lake views. This home comes with 2 parking spots conveniently located nearby and low maintenance fees. There are extra guest parking available nearby as well. Perfectly located for lifestyle and convenience, this home is minutes from the marina, schools, shopping, and major highways, including the 401, 412, 418, and 407. Enjoy peaceful morning walks along the waterfront, then return to the comfort of your bright, modern retreat. This Tarion Warranty-backed home offers not just a place to live-but a lakeside lifestyle to love. (id:61476)
91 Patricia Avenue
Oshawa, Ontario
Step into this meticulously maintained and move-in ready detached home. Freshly painted house comes with lots of upgrades such as Custom Kitchen with Quartz Countertops and Brand-new Stainless-steel Appliances - 2025, Roof - 2024, Zebra Blinds - 2025, New Furnace - 2025, Hot Water Tank - 2024, Driveway sealing - 2025, Newer Windows - 2024, Pot Lights and Renovated Washrooms. The main floor features a thoughtfully designed layout that includes bedrooms, a full washroom and laundry area. Private fenced backyard with a large deck.The unfinished and unspoiled basement with a separate entrance offers excellent potential for extended family. Situated on a quiet, family-friendly street just minutes from transit, schools, Costco, parks, and shopping, this detached house is an ideal choice for families, first-time buyers, or investors. Do not miss this opportunity to own a well-maintained home in a mature and convenient neighbourhood! (id:61476)
2602 Tillings Road
Pickering, Ontario
Welcome to this urban sanctuary, a stylish 3 bedroom, 3 bathroom townhouse designed for modern living. This home is bathed in natural light that streams through generous windows, illuminating the sleek, contemporary finishes throughout. The heart of the home is the gourmet kitchen, featuring granite countertops, a classy backsplash, and high-end appliances, perfect for culinary enthusiasts. Nestled in the sought-after neighborhood and surrounded by a peaceful green belt, this must-see property boasts elegant wooden flooring throughout the main level. Conveniently located minutes from Highway 401 & 407, GO Train, public transit, shopping plazas, parks, top-rated schools, and the future sports multiplex (id:61476)
2576 Orchestrate Drive W
Oshawa, Ontario
IMAGES WHEN OWNER WAS THERE, PROPERTY NOW EMPTY This wonderful 4-bedroom, 3.5-bathroom home , combines comfort, convenience, and practicality perfect for families, commuters, or anyone looking to enjoy easy access to everything. Enjoy sunshine filled warmth from all the windows on this corner lot. Situated just a block away from a local school and only moments from the highway, this home offers unmatched accessibility. Whether you're heading to work or dropping the kids off at school, your daily routine just got a whole lot easier. Inside, you'll find a functional layout with four bedrooms, a bright living area, and a spacious kitchen with ample cabinetry. Perfect for everyday living and entertaining. Natural light fills the space, and there's plenty of room to grow, work from home, or host guests. Step outside to a nice size yard with room to relax, garden, or play. Plus, with shopping, dining, and entertainment just minutes away, you'll never be far from what you need. Whether you're looking for a family-friendly neighborhood or a commuters dream location, this home offers the best of both worlds. Note: There is Permit available and drawings are complete for separate side entrance. (id:61476)
3722 Old Scugog Road
Clarington, Ontario
House with Farm land with acreage full of potential! On 2 road frontages totalling 2169'. Next to developed lots with large neighbouring homes! Get in while you can, the area is changing quickly and development is on the rise! Located in Heart of Bowmanville's Beloved Christmas Light Neighbourhood. Properties like this don't come up often! Nestled on 52.24 acres with a tranquil Bowmanville Creek and ravine. This "As Is" Full of Character home offers unmatched privacy, space and potential. With 52.24 acres in a high-demand area, this is one of the few large parcels available. An exceptional opportunity to create your dream estate, farm the land or perhaps land bank for future investment. Enjoy fishing right in your backyard. Just a short drive to Pingles Farm Market, Golf Courses, Beautiful Parks, Historic Downtown Bowmanville and nearby big box amenities. Located in a highly sought-after area, this property combines the best of nature, space, and convenience. Please Note: The Home & Barn are being sold in "As is, where is condition." The seller makes no representations or warranties regarding the property, its structures, fixtures, or chattels. Schedule a tour and see for yourself. **The Seller financing VTB available for Buyer with a $1.2 Million Down payment for a maximum period of two years. Interest and other terms to be negotiated. (id:61476)
13 King Street
Port Hope, Ontario
Welcome to the Joseph Clark House circa 1854 - one of Port Hope's most exciting offerings and a landmark residence that awaits your signature touch. Located on one of the town's most premier streets, you're just a short walk to Trinity College School, the beach, downtown's charming shops and cafs, and minutes from Hwy 401. The home's attractive curb appeal showcases a picturesque century residence, beautifully enhanced with contemporary design elements. Set on an expansive .44 acre lot framed by mature trees, a lovely heated pool and lush gardens, this unique opportunity is truly a rare offering. The modern two-car garage includes a second-floor loft that's a flexible canvas for additional living, entertaining, or creative spaces. With over 3600 sqft of total living space, the century home has a unique and versatile layout ideal for multi-generational living, families or individuals. Whether you require a home office separate from the living quarters, an art studio, an inspiring gym or a lovely retreat for your guests, this home can accommodate it all. The second floor features two separate wings, each with two bedrooms and a 4 piece bathroom. The West wing is currently being used as a primary suite, while the East wing is perfectly suited for kids or guests. An inviting third floor bedroom and open concept loft in the east wing expands the homes versatility, offering endless lifestyle possibilities. The renovated kitchen anchors the home with its modern design and is open to a quaint dining room. From there you flow into the formal living room. Behind the kitchen sits a functional family room with a walkout to the garden. This creative canvas of potential in one of Ontario's most charming and sought-after communities stands apart as one of the most desirable opportunities in Port Hope. (id:61476)
1101 Gossamer Drive
Pickering, Ontario
Welcome to 1011 Gossamer Drive, a beautifully maintained 5-bedroom, 4-bathroom executive all-brick home situated on a premium corner lot in Pickerings highly sought-after Liverpool neighbourhood, with neighbours on only one side for enhanced privacy on a quiet, family-friendly street. Inside, this spacious home features hardwood floors throughout the main and upper hallway levels including the Primary retreat, generously sized Living and Dining rooms, a large main floor separate room containing an Office/Den that can double as a 6th bedroom. The updated eat-in kitchen features quartz countertops beautiful cabinetry and a functional layout perfect for entertaining as it overlooks the bright Family Room with walkout access to backyard oasis complete with an oversized professionally built open sunroom, beautiful stamped concrete patio, an above-ground pool, and perfectly manicured and landscaped grounds. The main floor also includes a laundry room with access to the insulated double car garage. Upstairs, you'll find five generously sized bedrooms, including a luxurious Primary Retreat with a 5-piece ensuite and expansive walk-in closet, plus a second bedroom suite with its own 3-piece ensuite bathroom--perfect for guests, older children or in-laws. The upper hallway is naturally lit by tube skylights, creating a bright and airy space on the darkest of days! The full-sized basement offers a blank canvas ready for your personal touch, whether you envision a home theatre, gym, in-law suite, or recreation area--the possibilities are endless! Pride of ownership throughout, and a prime location close to top-rated schools, green space, parks, trails, shopping, transit, and highways 401 & 407. This home delivers the perfect blend of privacy, space, and convenience. A Must See! *Open House October 25 & 26th 1-3pm* (id:61476)
219 Ruttan Terrace
Cobourg, Ontario
Located In The Heart Of Cobourg, This Beautifully Maintained 2+1 Bedroom, 3-Bath Bungalow Combines Charm, Comfort, And Convenience. The Bright Main Floor Features Pot Lights, A Cozy Gas Fireplace In The Living Room, And California Shutters On Nearly Every Window. The Large Eat-In Kitchen Offers Plenty Of Space, Complete With A Walkout To A Private Deck Overlooking The Yard. The Primary Bedroom Includes A 3-Piece Ensuite, While A Second Bedroom, Main Floor Laundry, And Garage Access Add To The Homes Functionality. Downstairs, The Finished Basement Provides A Spacious Rec Room With Fireplace, Gym Area, Generous Storage, A Third Bedroom, And A 4-Piece Bath - Perfect For Family Or Guests. Outside, The Private Yard Offers A Peaceful Retreat For Gardening, Entertaining, Or Simply Relaxing. Close To All Of Cobourg's Amenities, Schools, And Recreational Opportunities, This Move-In-Ready Home Is Designed For Modern Family Living. (id:61476)
20 Howard Avenue
Brock, Ontario
Top Reasons You Will Love This Home! Approximate 2,466 Finished Sqft. Located On 1/2 Acre Lot On A Peaceful Street, This Home Features 3 Spacious Bedrooms And A Bright, Open-Concept Living Area. A Newly Renovated Kitchen With A Walk-In Pantry And Quartz Countertops, Backsplash, Extended Cabinets, A Large Island Ideal For Entertaining, Gas Stove, Pot Filler, Built-in Wine Fridge And Microwave. Finished Lower Level With 2 Additional Bedrooms, 2 Washrooms And A Kitchenette With A Walk-In Pantry. A Generous Family Room Perfect For In-Law Suite. Fully Fenced Yard. Recent Updates Include A 200 AMP Electrical Panel, Lenox Furnace (2022), A/C (2022), Stainless Steal Appliances (2022). Double Car Garage With Direct Access To The Basement And A Long Driveway With Parking For Up To 6 Vehicles. Close Proximity To Beautiful Outdoor Spaces Including Thorah Centennial Park and Beaverton Harbour Park And Enjoy The Beach, Marina, Picnic Areas, Playground. Scenic Nature Trails Like The Beaver River Wetland Trail and MacLeod Park Trail. Close To The Brock Community Centre, Local Schools And All Amenities. (id:61476)
857 Masson Street
Oshawa, Ontario
Desired Location and Neighborhood, Detached Bungaloft, Main floor Laundry room, walkout to yard, can be used as 3rd bedroom. Finished Basement with separate entrance, Mostly upgraded, Large lot, close to shopping, transit and all amenities. (id:61476)
781 Stone Street
Oshawa, Ontario
Breathtaking views Of Lake Ontario, perennial Gardens Galore. Take in sunsets as you admire the view over the lake of CN Tower on clear skies. Open concept main floor with additional overlooking deck walk out & Lake. 4 skylights & pot lights throughout Kitchens & Bathrooms updated with Glass Shower Enclosures. This home is perfect for entertaining with 2 decks, custom bar & soothing hot tub. Too many upgrades to mention. (id:61476)
98 Ontario Street S
Cobourg, Ontario
Discover coastal luxury at its finest in one of Cobourg's most desirable waterfront neighbourhoods. This custom-built executive home blends refined design with relaxed lakeside living-where the rhythm of the waves and the charm of small-town life meet.Just steps from the soft sands of Cobourg Beach and the lively historic downtown, this residence showcases exceptional craftsmanship, modern elegance, and thoughtful architecture that frames stunning views of Lake Ontario.From the moment you enter, you're greeted by a grand foyer leading to soaring ceilings and expansive open-concept living spaces filled with natural light. The chef-inspired kitchen impresses with custom cabinetry, quartz countertops, and a generous island perfect for entertaining. A two-sided fireplace anchors the living area, which opens to a covered terrace-ideal for al fresco dining while listening to the gentle sounds of the lake.The primary suite offers a private sanctuary complete with a spa-inspired ensuite and custom walk-in closet. Additional bedrooms are spacious and beautifully finished, providing comfort and style for family and guests alike.The fully finished lower level adds versatility with room for a media lounge, fitness studio, or guest suite. Outdoor living is elevated with a stone fireplace, sauna, and thoughtfully landscaped grounds that invite year-round enjoyment.Additional features include a double garage and professional interior design emphasizing both scale and functionality.Situated in the heart of Northumberland County, Cobourg offers daily VIA Rail service, convenient highway access, proximity to the GTA, and a vibrant downtown brimming with shops, cafs, and cultural attractions-all complemented by one of Ontario's most beloved beaches.Experience timeless elegance and effortless waterfront living in this exceptional Cobourg home (id:61476)
64 Cedar Grove Drive
Scugog, Ontario
Welcome to this stunning two-story, three-bedroom home boasting breathtaking, unobstructed western views of Lake Scugog. Situated in the serene town of Caesarea, this property offers the charm of small-town living with a strong sense of community, access to parks, green spaces, and a variety of outdoor activities. Set on a spacious large lot, the property provides ample outdoor and indoor space to suit your lifestyle. The ground level features a large, unfinished 27x27 workshop with a separate entrance, offering incredible potential to be transformed into an in-law suite or additional living space. (id:61476)
600 Liverpool Road W
Pickering, Ontario
See Virtual Tour**A Must See** Lake Ontario (34 Acres) Frenchmans Bay (134 Acres) Zoned R4 Residential. This Is A Once In A Lifetime Opportunity To Buy A 134 Acre Protected Bay, Marine Business And Banquet Facility All Overlooking Lake Ontario Add 591 Liverpool To This Listing For Boat Storage & Marine Services. Where Else In N. America Can You Buy This Opportunity That Predates Confederation Of Canada. **EXTRAS** Check Out Friday Harbour & Ontario Place Then Consider Frenchmans Bay - The Opportunity For Development Is Limited By Your Own Creativity & Imagination. (id:61476)
606 - 1865 Pickering Parkway
Pickering, Ontario
Experience modern living in this stylish and well maintained contemporary townhouse, fully furnished and move-in ready with quality appliances and a fabulous rooftop patio. Ideal for young professionals and families, this home features 3 bedrooms, 3 sleek washrooms, and 2-car parking with direct garage access. Perfectly located just steps from Walmart, Canadian Tire, restaurants, and other conveniences, this home offers true hassle-free living. The second floor boasts an open-concept living and dining area, a modern kitchen with stainless steel appliances, a chic backsplash, and quartz countertops. Enjoy your morning coffee or unwind in the evening on the enclosed balcony off the living room. One bedroom is located on the second floor, while the third floor offers two additional bedrooms. The private rooftop patio-complete with patio furniture and BBQ is the perfect spot for entertaining or relaxing under the open sky. (id:61476)
535 Montrave Avenue
Oshawa, Ontario
Great home on quiet street with great access to 401 and Go Station for commuters. Sough after 3 bedroom bungalow with 16' x 20' oversized garage and electrical panel. Home has has many upgrades over the years including roof, windows, furnace and A/C. (id:61476)
43 Tremaine Terrace
Cobourg, Ontario
Discover refined waterfront living nestled on an exclusive street, where opportunities to purchase are rare. This modernized, all-brick 2 + 1 bed, 3 bath bungalow is set in one of Cobourg's most coveted neighbourhoods & blends thoughtful renovations with executive functionality. From the stunning curb appeal to breathtaking views, prepare to be impressed. Inside, the expansive floor plan feats. 9ft ceilings on both levels, grand entry foyer with sight lines to the sun-filled family room & formal dining room, while a fully renovated kitchen w/ glass pocket doors feat. sleek quartz countertops modern appliances, including a b/i bar fridge, fridge, stove, microwave & dishwasher provides plenty of room to gather. Complete w/ a large centre island, servery, lakeside breakfast nook & access to the deck. Engineered hardwood floors run throughout creating a sophisticated flow. The primary bed overlooks the lake w/ ensuite privileges to the updated bath, while the 2nd bed overlooks the garden. Appreciate main floor laundry, w/i pantry & mudroom. The finished basement includes a spacious family room, 3rd bed, full bath in addition to a games area, storage & workshop under the stairs. An efficient ICF foundation provides year-round comfort with in-floor heating on both levels. Outside, find a stamped concrete driveway, and professional landscaping throughout. The backyard is a private oasis complete with a retractable awning over the updated deck perfect for entertaining, relaxing, or enjoying the evening lake breeze. Every inch of this home has been thoughtfully maintained and stylishly upgraded, offering a rare opportunity to enjoy an exceptional lifestyle near the water, in the heart of Cobourg. Enjoy morning sunrise & evening sunsets, a short stroll to Cobourg's Peace Park, the West Beach, marina, and downtown Cobourg -- truly the best of small-town living w/ quick access to the 401 & proximity to Northumberland Hills Hospital. (id:61476)
302 - 660 Gordon Street
Whitby, Ontario
Welcome To Your Lakeside Retreat! This Rarely Offered Freshly Painted South-Facing Suite At Harbourside Condos Combines A Smart 1+1 Bedroom Layout With Thoughtful Upgrades Throughout. The Kitchen Features Quartz Counters, Undermount Sink, Upgraded Appliances With Microwave Above The Stove, Under-Cabinet Lighting, Extra Plugs, Added Storage Including A Larger Above-Fridge Cabinet & Side Panel, Plus Bonus Shelving. The Open Concept Design Flows Seamlessly From Kitchen To Dining To Spacious Living Area, Complete With Raised Breakfast Bar & Walkout To A Sun-Filled Covered Balcony. Enhanced Lighting With A Statement Island Fixture & Ceiling Lights In The Bedroom & Den Add A Modern Touch. All Tucked Away In Port Whitby Durhams Best Kept Secret, Just Steps To The Lake. (id:61476)
1211 - 2550 Simcoe Street N
Oshawa, Ontario
3 Year New Bright Condo! This stunning unit features dramatic floor-to-ceiling windows and a walk-out to a large, private balcony with breathtaking views. The upgraded kitchen boasts stainless steel appliances, a built-in dishwasher, solid surface countertops, and sleek cabinetry. Enjoy a spacious, private primary bedroom offering comfort and style.Residents also have access to fantastic amenities including an outdoor terrace with barbecue area, a gym, a business center, and a study lounge. Located just a short walk from the LCBO, Costco, restaurants, Starbucks, and so much more. Extremely short drive to access the free portion of the 407 which allows quicker drives to other areas of Durham Region, Hwy 115/35 for Peterborough & the Kawarthas and beyond to Cottage Country. (id:61476)
4588 Paynes Crescent
Clarington, Ontario
Discover a well-designed bungalow at the end of a quiet crescent in Newtonville, offering flexible living for a variety of needs whether you're upsizing, planning for extended family, or simply looking for more room. The main floor features a practical open layout with an eat-in kitchen equipped with quality appliances and walkout access to a deck that backs onto mature trees. The family room includes a gas fireplace and large windows that bring in natural light. Three bedrooms are located on the main level, including a primary with a walk-in closet and private ensuite with a bidet. The layout offers privacy and easy movement between rooms. The finished basement, recently updated, adds valuable living space. It includes a second full kitchen with premium appliances Wolf induction cooktop, Bosch oven, microwave, fridge, and JennAir hood. This level works well for in-laws, guests, or as an independent suite. A heated 3-car garage adds function, A workspace, and direct basement access ideal for hobbyists or extra storage. Located in Newtonville with quick access to Highway 401, parks, and walking routes, this home balances quiet surroundings with nearby essentials. A hard-wired Generac generator adds extra peace of mind. A practical choice for those seeking space, flexibility, and a location that supports a range of lifestyles. (id:61476)
8287 Allin Road
Clarington, Ontario
Once in a generational lifetime do these types of properties offer an opportunity to be purchased; Rectangular 50 acre parcel that has been in the Allin family for years. This unique, organic property offers a little bit of everything that one would want to enjoy private rural living yet in excellent proximity to urban amenities. Access to Highway 115 and 407 (without Tolls) is 5 minutes away; overhead hydro is on Allin Road at the frontage and driveway installed to the property; multiple building sites are available with panoramic views; the historic Wilmot creek flows north to south offering speckled and brown trout amongst a wonderful variety of deciduous and coniferous trees. Manicured parklike areas with picnic shelter, small storage shed and a creek side firepit all ready for your enjoyment. Many cut trails throughout the woods teaming with a variety of wildlife, vegetation, flowers and fauna. A wetland area within the property provides birds and small animals refuge and provides owners with passive recreation for their enjoyment. Open 11 acre field at road frontage offers pasture, opportunities for a hobby farm, Equestrian activities or just to enjoy! Build your dream home in a serene and secluded setting and enjoy rural life yet close to the city; Property is within the boundaries of the Oak Ridge Moraine and under the regulation authority of Ganaraska Region Conservation Authority. All inquiries for building requirements can be made with the Municipality of Clarington's Building Department. (id:61476)
50 - 1377 Shankel Road
Oshawa, Ontario
This spacious 1,781 sq. ft. home features a large balcony and a modern, open-concept layout filled with natural light. It offers 3 generous-sized bedrooms, including a luxurious primary suite with a 3-piece ensuite and walk-in closet. The upgraded kitchen boasts stainless steel appliances, a center island, and a walkout to the balcony from the breakfast area- perfect for entertaining or relaxing outdoors. Located directly across from College Park Elementary School and just a 7-minute walk to Kingsway College. Surrounded by great amenities including Kettering Park, shopping, restaurants, bus stops, and the GO Station. Conveniently just 7 minutes from Hwy 401 and Hwy 418, with easy access to Hwy 407 and other major routes. 4 Car Parkings and many upgrades upto 35K. (id:61476)
1925 Pine Grove Avenue
Pickering, Ontario
Meticulously Maintained Move-In Ready Home. High Quality Roof (2017) with Solar Panel which produces around $2700 Net Income a year. Lots Of Natural Sunlight which helps lots of plants flourish indoors. Backyard and front yard are full of flowers. Wood Floor thourghout. Spacious Backyard With Deck And Privacy. Energy Efficient Windows. All Elfs And Window Coverings Incl. Water Heater Owned. Cvac. Lots of Upgrades: Hardwood Floor/Washrooms/CAC/California Shutters/Lights/Landscaping and etc. Mins To Schools,401,407,Public Transit And Rouge National Park.Ensuite Bathroom in the master bedroom. (id:61476)
302 - 44 Bond Street W
Oshawa, Ontario
Beautiful Open Concept Unit In A sought After Location. Newer Hardwood Floor In Living, Dining and Bedroom. KItchen With Ceramic Floor, Pantries & & Double Sink. Spacious, Private Terrace Ideal For Entertaining And Gardening. Close To All Amenities, Transit, City Hall, And Groceries. Bus Stop At The Front. Wheel chair accessible. (id:61476)
13 Hildred Cushing Way
Uxbridge, Ontario
Welcome to 13 Hildred Cushing Way- an impressive 1,742 sq ft Holland model townhouse you won't want to miss. Professionally designed by an interior designer this home offers a bright open-concept mail floor with a beautifully upgraded kitchen.Upstairs, a second-floor laundry and three spacious rooms with all featuring 9' ceilings and walk-in closets. (id:61476)


