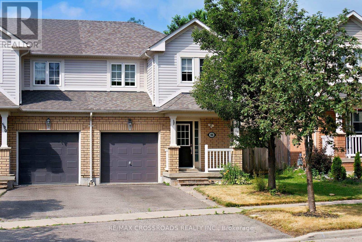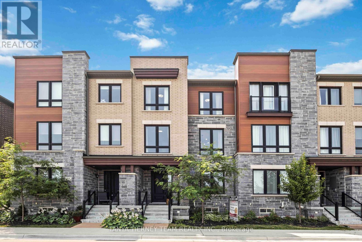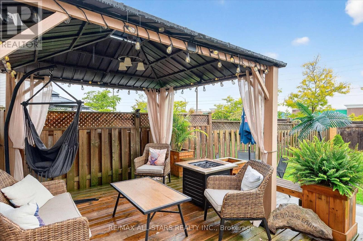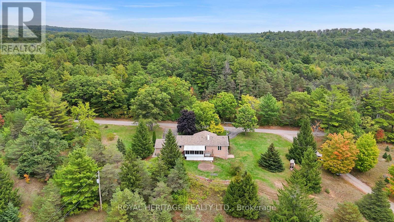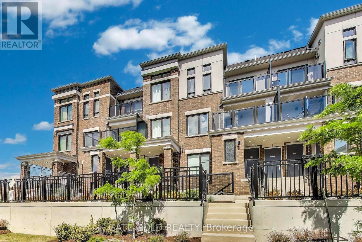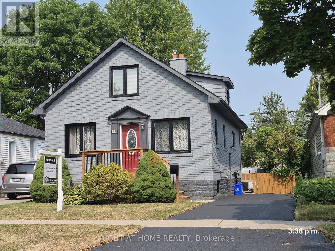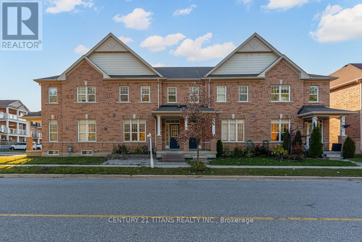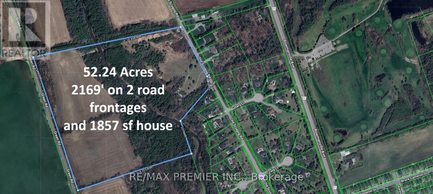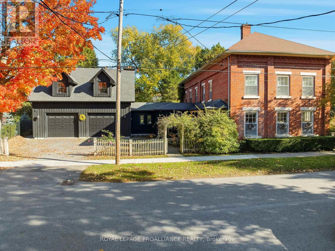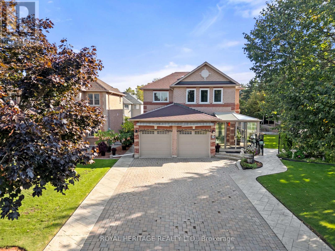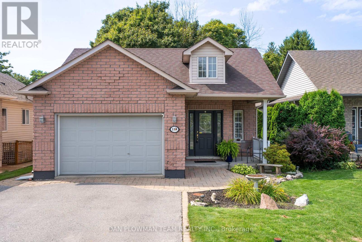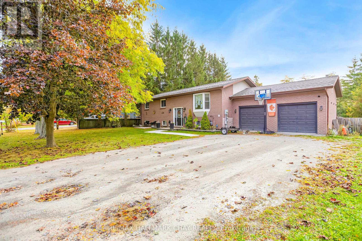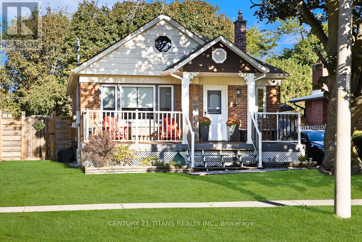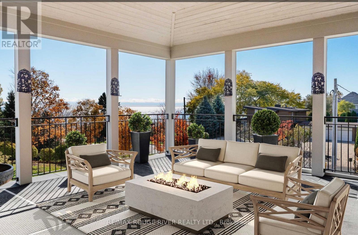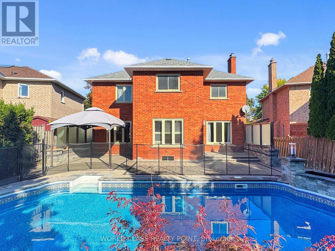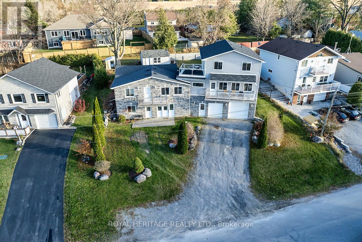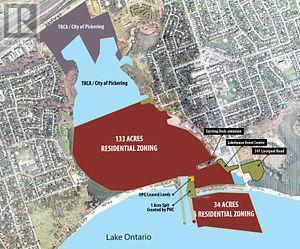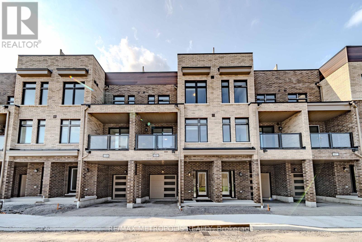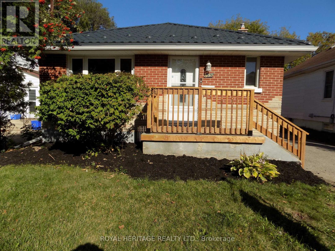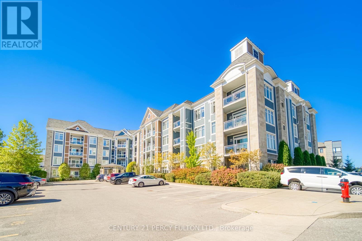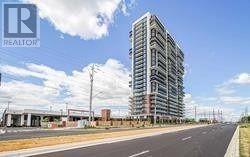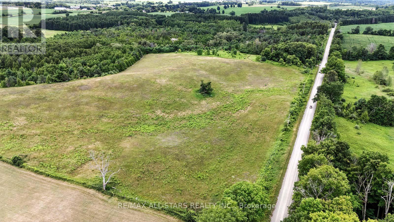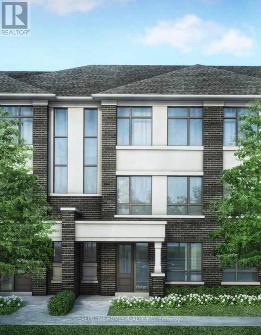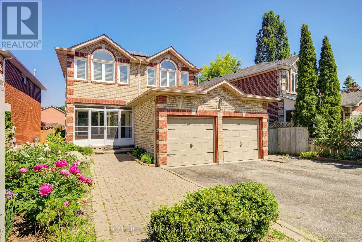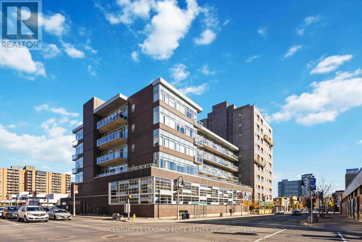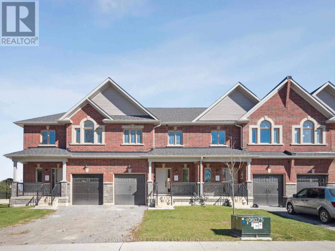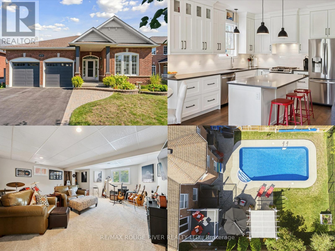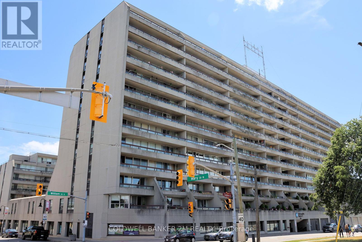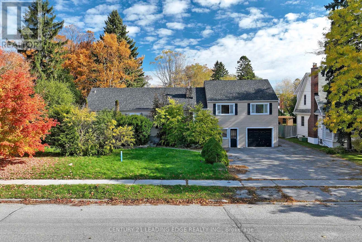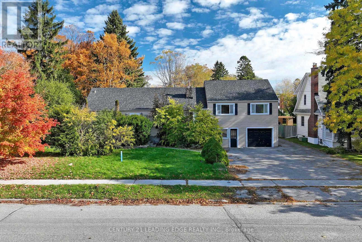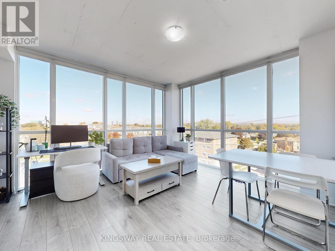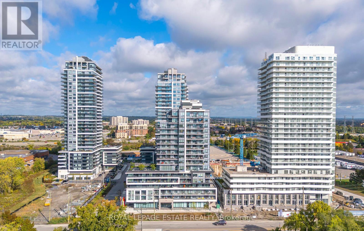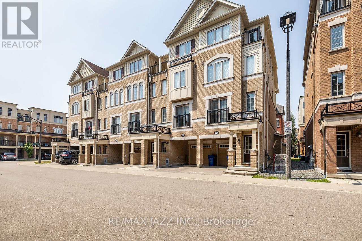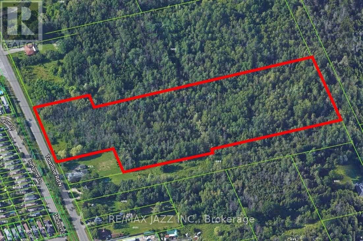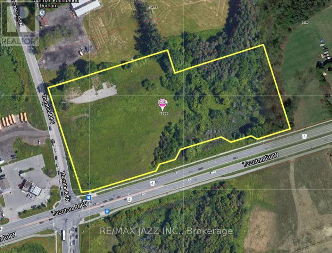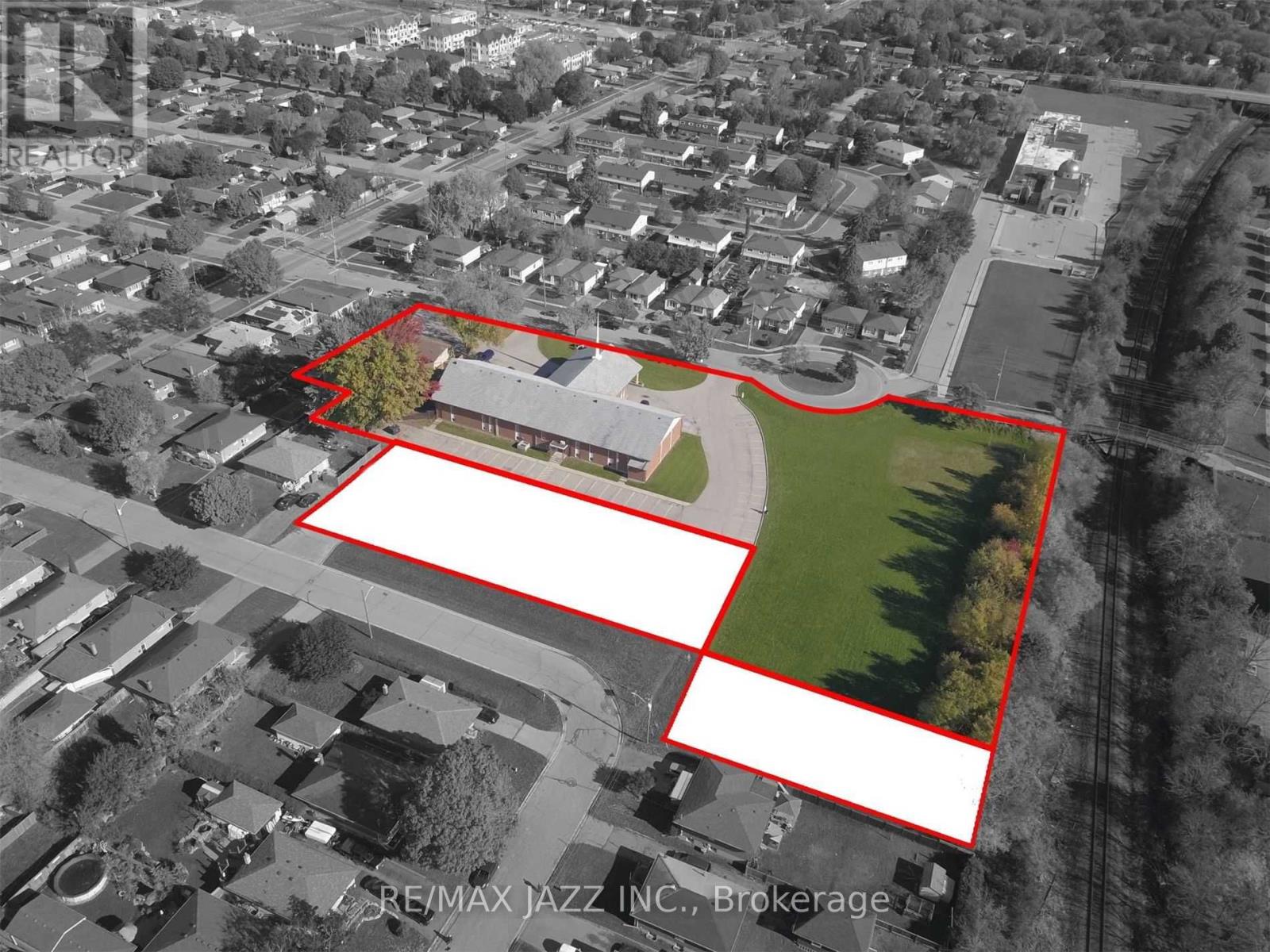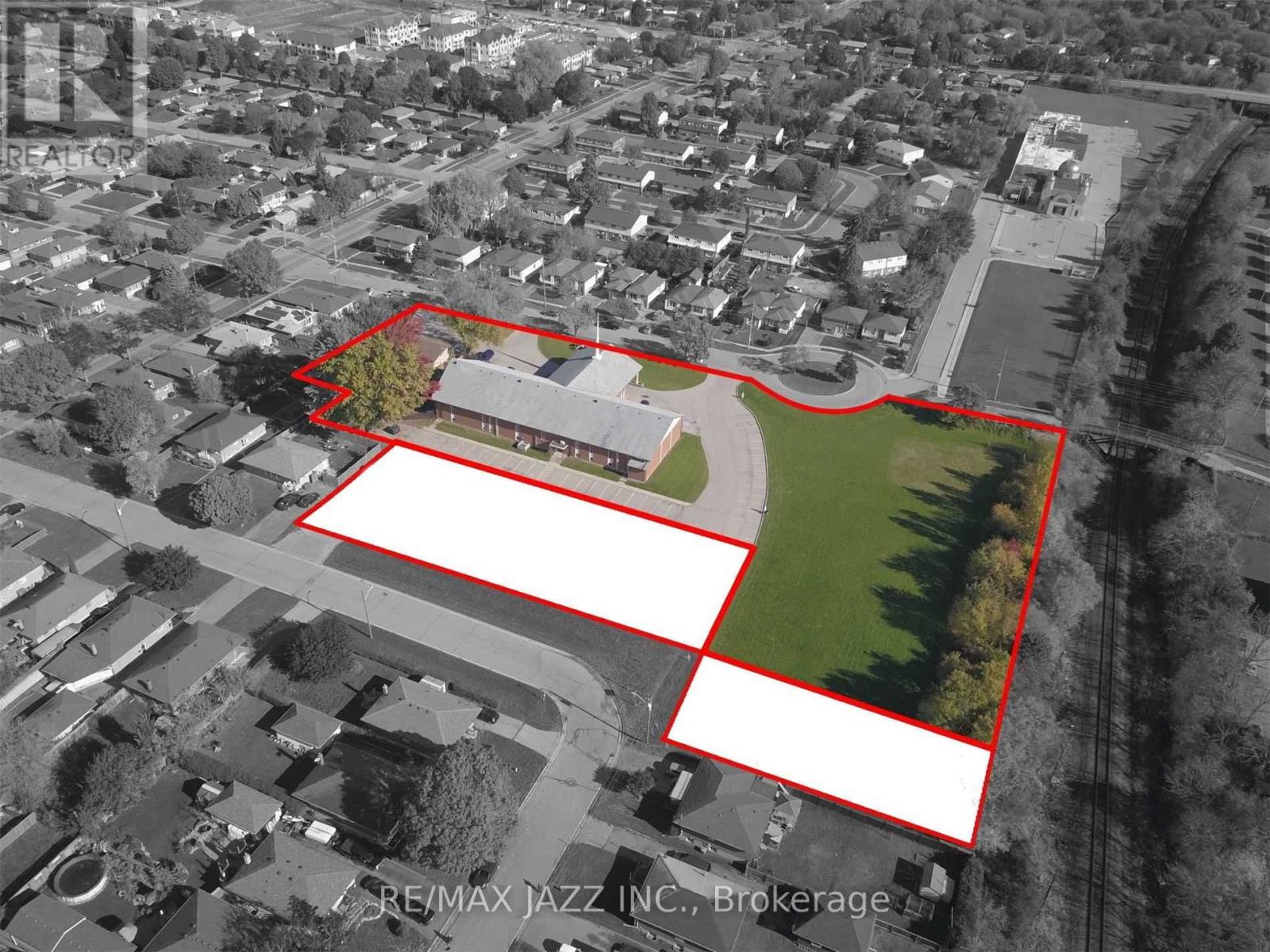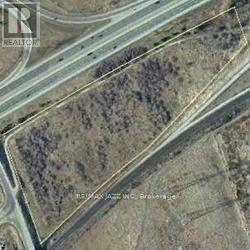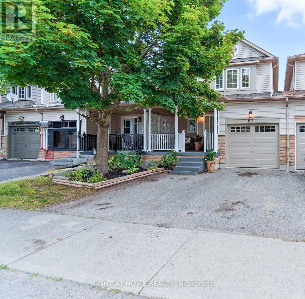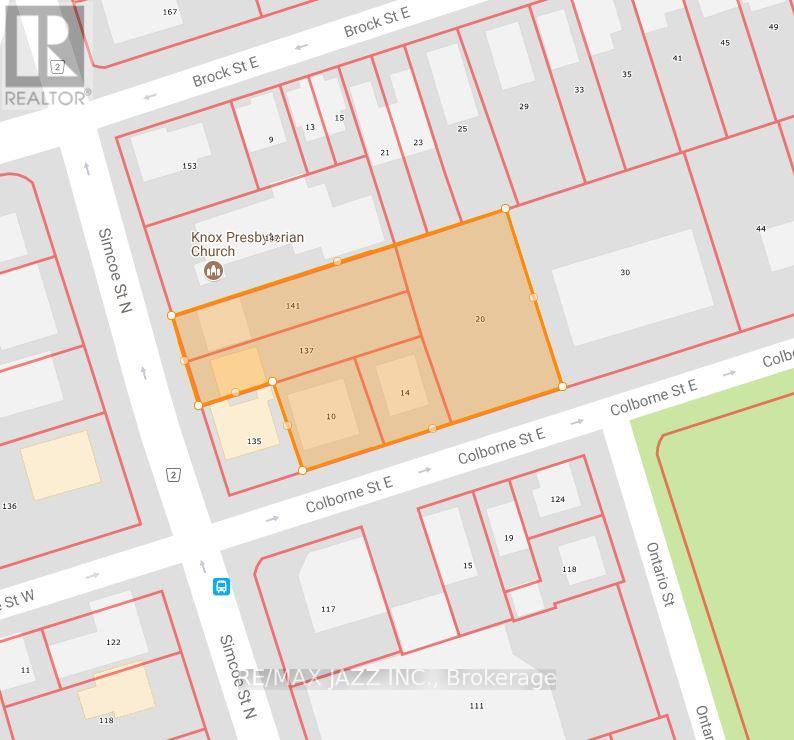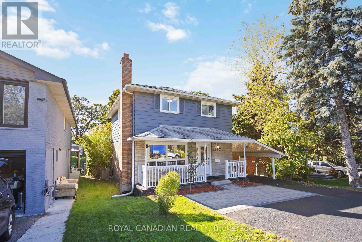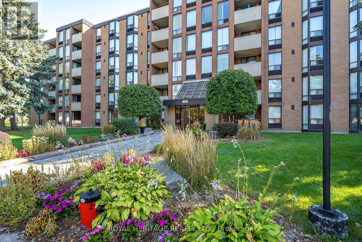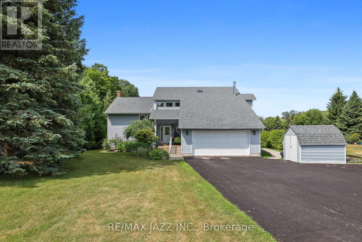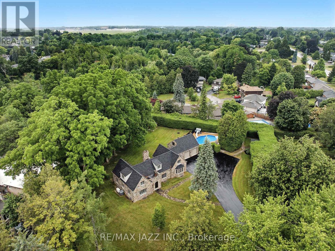988 Southport Drive
Oshawa, Ontario
Beautiful freehold townhouse with approximately 141 ft deep lot! Corner unit! Spacious main floor layout with a renovated powder room, gorgeous laminate flooring, and an open concept kitchen and living room! Walk upstairs to 3 large bedrooms with lots of closet space! Walk outside to a lush backyard surrounded by greenery! Fully finished basement! Amazing location just off the 401 and surrounded by all the shops, parks, and schools! The perfect family home! (id:61476)
36 Dockside Way
Whitby, Ontario
Lakeside living in the wonderful complex of Whitby's luxurious waterside villas! This Fieldgate built, 3 storey, 3 bedroom, 3 bath family home features a rarely offered double car garage & features an open concept main floor plan with 9ft ceilings & hardwood floors in the living & dining area. Spacious kitchen boasting stainless steel appliances, breakfast bar & breakfast area with sliding glass walk-out to a relaxing balcony! Upstairs offers 3 generous bedrooms including the primary retreat that features a walk-in closet, elegant tray ceilings, walk-out to balcony & spa like 4pc ensuite with stand alone soaker tub! Lower level den can be converted into a bedroom, office or additional family room! A commuters dream with the proximity to the GO station & the 401. Minimal POTL fee covers grass/snow removal & common areas! (id:61476)
54 Ivory Court
Clarington, Ontario
Welcome to this beautifully maintained 3-bedroom, 2-bathroom townhouse in one of Bowmanville's most sought-after family-friendly neighbourhoods. Offering the perfect balance of comfort, style, and convenience, this home is ideal for first-time buyers, young families, or anyone looking to put down roots in a welcoming community. Step into your private, fenced backyard featuring a newly finished brick and stone patio (2024) the perfect spot for relaxing or entertaining. Major updates add peace of mind, including the roof and furnace (2016), hot water tank (2016), most windows (2021), and a modern 3-piece bathroom in the basement (2020). Enjoy easy access to excellent schools, scenic parks, and picturesque walking trails, with shopping, dining, and the historic downtown just minutes away. For commuters, the location cant be beat quick access to Highways 401 and 418, plus nearby GO Transit options, makes traveling to and from the GTA a breeze. (id:61476)
9672 Walker Road
Port Hope, Ontario
Watch fabulous drone video. Offers Anytime! Big brick bungalow right in the Ganaraska Forest with gorgeous views and peaceful sunsets from a very private, idyllic setting just 5 minutes north of Garden Hill. This 4 bedroom, 4 bathroom home offers approximately 3,000sqft of bright, airy living space with oversized windows, a huge country kitchen with walk-out to the sunroom and hot tub, plus a spacious family room with woodstove and walk-out. The lower level features a separate kitchen and private living area, ideal for multi-generational families, guests or rental potential, yet easily easily used as one large home. A heated 2-car garage offers direct access to both the upper and lower levels of the house. Built as an R2000 home, it is very efficient with low heating and hydro costs with an efficient heat pump/air conditioning system. A newer 72,000 BTU Pacific Energy Wood Stove adds cozy comfort to the huge lower level family room. Fabulous location on a school bus route, this property is close to Rice Lake, one of Canadas premier fishing grounds, as well as Brimacombe Ski Hill. Right outside your door, the Ganaraska Forest offers endless opportunities for hiking, mountain biking, horseback riding, cross-country skiing, snowshoeing, and ATV/snowmobile trails. Minutes to Hwy 115, 407, and 401, this home combines private country living with easy access to major routes and year-round recreation. (id:61476)
A - 14 Lookout Drive
Clarington, Ontario
Welcome to 14A Lookout Drive in Bowmanville - where modern design meets serene waterfront living. This beautifully appointed 1-bedroom, 1-bathroom stacked townhome is nestled in the heart of the GTA's largest master-planned waterfront community. Boasting an open-concept layout, wide-plank engineered flooring, and oversized windows with california shutters, the space is flooded with natural light and warmth. The contemporary white kitchen features stainless steel appliances, and ample cabinetry, making it as functional as it is stylish. Enjoy the upgraded broadloom in the bedroom, a four-piece bathroom with a soaker tub and large vanity, and the added ease of ensuite laundry.Step outside and experience stunning lake views. This home comes with 2 parking spots conveniently located nearby and low maintenance fees. There are extra guest parking available nearby as well. Perfectly located for lifestyle and convenience, this home is minutes from the marina, schools, shopping, and major highways, including the 401, 412, 418, and 407. Enjoy peaceful morning walks along the waterfront, then return to the comfort of your bright, modern retreat. This Tarion Warranty-backed home offers not just a place to live-but a lakeside lifestyle to love. (id:61476)
91 Patricia Avenue
Oshawa, Ontario
Step into this meticulously maintained and move-in ready detached home. Freshly painted house comes with lots of upgrades such as Custom Kitchen with Quartz Countertops and Brand-new Stainless-steel Appliances - 2025, Roof - 2024, Zebra Blinds - 2025, New Furnace - 2025, Hot Water Tank - 2024, Driveway sealing - 2025, Newer Windows - 2024, Pot Lights and Renovated Washrooms. The main floor features a thoughtfully designed layout that includes bedrooms, a full washroom and laundry area. Private fenced backyard with a large deck.The unfinished and unspoiled basement with a separate entrance offers excellent potential for extended family. Situated on a quiet, family-friendly street just minutes from transit, schools, Costco, parks, and shopping, this detached house is an ideal choice for families, first-time buyers, or investors. Do not miss this opportunity to own a well-maintained home in a mature and convenient neighbourhood! (id:61476)
2602 Tillings Road
Pickering, Ontario
Welcome to this urban sanctuary, a stylish 3 bedroom, 3 bathroom townhouse designed for modern living. This home is bathed in natural light that streams through generous windows, illuminating the sleek, contemporary finishes throughout. The heart of the home is the gourmet kitchen, featuring granite countertops, a classy backsplash, and high-end appliances, perfect for culinary enthusiasts. Nestled in the sought-after neighborhood and surrounded by a peaceful green belt, this must-see property boasts elegant wooden flooring throughout the main level. Conveniently located minutes from Highway 401 & 407, GO Train, public transit, shopping plazas, parks, top-rated schools, and the future sports multiplex (id:61476)
2576 Orchestrate Drive W
Oshawa, Ontario
IMAGES WHEN OWNER WAS THERE, PROPERTY NOW EMPTY This wonderful 4-bedroom, 3.5-bathroom home , combines comfort, convenience, and practicality perfect for families, commuters, or anyone looking to enjoy easy access to everything. Enjoy sunshine filled warmth from all the windows on this corner lot. Situated just a block away from a local school and only moments from the highway, this home offers unmatched accessibility. Whether you're heading to work or dropping the kids off at school, your daily routine just got a whole lot easier. Inside, you'll find a functional layout with four bedrooms, a bright living area, and a spacious kitchen with ample cabinetry. Perfect for everyday living and entertaining. Natural light fills the space, and there's plenty of room to grow, work from home, or host guests. Step outside to a nice size yard with room to relax, garden, or play. Plus, with shopping, dining, and entertainment just minutes away, you'll never be far from what you need. Whether you're looking for a family-friendly neighborhood or a commuters dream location, this home offers the best of both worlds. Note: There is Permit available and drawings are complete for separate side entrance. (id:61476)
3722 Old Scugog Road
Clarington, Ontario
House with Farm land with acreage full of potential! On 2 road frontages totalling 2169'. Next to developed lots with large neighbouring homes! Get in while you can, the area is changing quickly and development is on the rise! Located in Heart of Bowmanville's Beloved Christmas Light Neighbourhood. Properties like this don't come up often! Nestled on 52.24 acres with a tranquil Bowmanville Creek and ravine. This "As Is" Full of Character home offers unmatched privacy, space and potential. With 52.24 acres in a high-demand area, this is one of the few large parcels available. An exceptional opportunity to create your dream estate, farm the land or perhaps land bank for future investment. Enjoy fishing right in your backyard. Just a short drive to Pingles Farm Market, Golf Courses, Beautiful Parks, Historic Downtown Bowmanville and nearby big box amenities. Located in a highly sought-after area, this property combines the best of nature, space, and convenience. Please Note: The Home & Barn are being sold in "As is, where is condition." The seller makes no representations or warranties regarding the property, its structures, fixtures, or chattels. Schedule a tour and see for yourself. **The Seller financing VTB available for Buyer with a $1.2 Million Down payment for a maximum period of two years. Interest and other terms to be negotiated. (id:61476)
13 King Street
Port Hope, Ontario
Welcome to the Joseph Clark House circa 1854 - one of Port Hope's most exciting offerings and a landmark residence that awaits your signature touch. Located on one of the town's most premier streets, you're just a short walk to Trinity College School, the beach, downtown's charming shops and cafs, and minutes from Hwy 401. The home's attractive curb appeal showcases a picturesque century residence, beautifully enhanced with contemporary design elements. Set on an expansive .44 acre lot framed by mature trees, a lovely heated pool and lush gardens, this unique opportunity is truly a rare offering. The modern two-car garage includes a second-floor loft that's a flexible canvas for additional living, entertaining, or creative spaces. With over 3600 sqft of total living space, the century home has a unique and versatile layout ideal for multi-generational living, families or individuals. Whether you require a home office separate from the living quarters, an art studio, an inspiring gym or a lovely retreat for your guests, this home can accommodate it all. The second floor features two separate wings, each with two bedrooms and a 4 piece bathroom. The West wing is currently being used as a primary suite, while the East wing is perfectly suited for kids or guests. An inviting third floor bedroom and open concept loft in the east wing expands the homes versatility, offering endless lifestyle possibilities. The renovated kitchen anchors the home with its modern design and is open to a quaint dining room. From there you flow into the formal living room. Behind the kitchen sits a functional family room with a walkout to the garden. This creative canvas of potential in one of Ontario's most charming and sought-after communities stands apart as one of the most desirable opportunities in Port Hope. (id:61476)
1101 Gossamer Drive
Pickering, Ontario
Welcome to 1011 Gossamer Drive, a beautifully maintained 5-bedroom, 4-bathroom executive all-brick home situated on a premium corner lot in Pickerings highly sought-after Liverpool neighbourhood, with neighbours on only one side for enhanced privacy on a quiet, family-friendly street. Inside, this spacious home features hardwood floors throughout the main and upper hallway levels including the Primary retreat, generously sized Living and Dining rooms, a large main floor separate room containing an Office/Den that can double as a 6th bedroom. The updated eat-in kitchen features quartz countertops beautiful cabinetry and a functional layout perfect for entertaining as it overlooks the bright Family Room with walkout access to backyard oasis complete with an oversized professionally built open sunroom, beautiful stamped concrete patio, an above-ground pool, and perfectly manicured and landscaped grounds. The main floor also includes a laundry room with access to the insulated double car garage. Upstairs, you'll find five generously sized bedrooms, including a luxurious Primary Retreat with a 5-piece ensuite and expansive walk-in closet, plus a second bedroom suite with its own 3-piece ensuite bathroom--perfect for guests, older children or in-laws. The upper hallway is naturally lit by tube skylights, creating a bright and airy space on the darkest of days! The full-sized basement offers a blank canvas ready for your personal touch, whether you envision a home theatre, gym, in-law suite, or recreation area--the possibilities are endless! Pride of ownership throughout, and a prime location close to top-rated schools, green space, parks, trails, shopping, transit, and highways 401 & 407. This home delivers the perfect blend of privacy, space, and convenience. A Must See! *Open House October 25 & 26th 1-3pm* (id:61476)
219 Ruttan Terrace
Cobourg, Ontario
Located In The Heart Of Cobourg, This Beautifully Maintained 2+1 Bedroom, 3-Bath Bungalow Combines Charm, Comfort, And Convenience. The Bright Main Floor Features Pot Lights, A Cozy Gas Fireplace In The Living Room, And California Shutters On Nearly Every Window. The Large Eat-In Kitchen Offers Plenty Of Space, Complete With A Walkout To A Private Deck Overlooking The Yard. The Primary Bedroom Includes A 3-Piece Ensuite, While A Second Bedroom, Main Floor Laundry, And Garage Access Add To The Homes Functionality. Downstairs, The Finished Basement Provides A Spacious Rec Room With Fireplace, Gym Area, Generous Storage, A Third Bedroom, And A 4-Piece Bath - Perfect For Family Or Guests. Outside, The Private Yard Offers A Peaceful Retreat For Gardening, Entertaining, Or Simply Relaxing. Close To All Of Cobourg's Amenities, Schools, And Recreational Opportunities, This Move-In-Ready Home Is Designed For Modern Family Living. (id:61476)
20 Howard Avenue
Brock, Ontario
Top Reasons You Will Love This Home! Approximate 2,466 Finished Sqft. Located On 1/2 Acre Lot On A Peaceful Street, This Home Features 3 Spacious Bedrooms And A Bright, Open-Concept Living Area. A Newly Renovated Kitchen With A Walk-In Pantry And Quartz Countertops, Backsplash, Extended Cabinets, A Large Island Ideal For Entertaining, Gas Stove, Pot Filler, Built-in Wine Fridge And Microwave. Finished Lower Level With 2 Additional Bedrooms, 2 Washrooms And A Kitchenette With A Walk-In Pantry. A Generous Family Room Perfect For In-Law Suite. Fully Fenced Yard. Recent Updates Include A 200 AMP Electrical Panel, Lenox Furnace (2022), A/C (2022), Stainless Steal Appliances (2022). Double Car Garage With Direct Access To The Basement And A Long Driveway With Parking For Up To 6 Vehicles. Close Proximity To Beautiful Outdoor Spaces Including Thorah Centennial Park and Beaverton Harbour Park And Enjoy The Beach, Marina, Picnic Areas, Playground. Scenic Nature Trails Like The Beaver River Wetland Trail and MacLeod Park Trail. Close To The Brock Community Centre, Local Schools And All Amenities. (id:61476)
857 Masson Street
Oshawa, Ontario
Desired Location and Neighborhood, Detached Bungaloft, Main floor Laundry room, walkout to yard, can be used as 3rd bedroom. Finished Basement with separate entrance, Mostly upgraded, Large lot, close to shopping, transit and all amenities. (id:61476)
781 Stone Street
Oshawa, Ontario
Breathtaking views Of Lake Ontario, perennial Gardens Galore. Take in sunsets as you admire the view over the lake of CN Tower on clear skies. Open concept main floor with additional overlooking deck walk out & Lake. 4 skylights & pot lights throughout Kitchens & Bathrooms updated with Glass Shower Enclosures. This home is perfect for entertaining with 2 decks, custom bar & soothing hot tub. Too many upgrades to mention. (id:61476)
98 Ontario Street S
Cobourg, Ontario
Discover coastal luxury at its finest in one of Cobourg's most desirable waterfront neighbourhoods. This custom-built executive home blends refined design with relaxed lakeside living-where the rhythm of the waves and the charm of small-town life meet.Just steps from the soft sands of Cobourg Beach and the lively historic downtown, this residence showcases exceptional craftsmanship, modern elegance, and thoughtful architecture that frames stunning views of Lake Ontario.From the moment you enter, you're greeted by a grand foyer leading to soaring ceilings and expansive open-concept living spaces filled with natural light. The chef-inspired kitchen impresses with custom cabinetry, quartz countertops, and a generous island perfect for entertaining. A two-sided fireplace anchors the living area, which opens to a covered terrace-ideal for al fresco dining while listening to the gentle sounds of the lake.The primary suite offers a private sanctuary complete with a spa-inspired ensuite and custom walk-in closet. Additional bedrooms are spacious and beautifully finished, providing comfort and style for family and guests alike.The fully finished lower level adds versatility with room for a media lounge, fitness studio, or guest suite. Outdoor living is elevated with a stone fireplace, sauna, and thoughtfully landscaped grounds that invite year-round enjoyment.Additional features include a double garage and professional interior design emphasizing both scale and functionality.Situated in the heart of Northumberland County, Cobourg offers daily VIA Rail service, convenient highway access, proximity to the GTA, and a vibrant downtown brimming with shops, cafs, and cultural attractions-all complemented by one of Ontario's most beloved beaches.Experience timeless elegance and effortless waterfront living in this exceptional Cobourg home (id:61476)
23 Kilbride Drive
Whitby, Ontario
Welcome to 23 Kilbride Drive, a stunning 4+1 bedroom, 4-bath executive home in Whitbys desirable Pringle Creek community. This beautifully premium upgraded residence features a bright open-concept layout with hardwood and Luxury Vinyl floors, oversized windows with California Shutters, a spacious family room with a cozy fireplace, and a chefs kitchen complete with a oversized island, Quartz counters, stainless steel appliances, and custom cabinetry. The elegant dining and living areas are perfect for entertaining. The primary suite offers a spa-inspired ensuite and walk-in closet for a true retreat. The fully finished basement provides additional living space with a bedroom and recreation/game room or even ready for a home style theater experience along with ample storage space. Step outside and discover your private backyard oasis with a saltwater pool, interlock patio, and landscaped gardens designed for relaxation and entertaining and a double garage with ample parking. Perfectly located within walking distance to the best of Elementary, Catholic and High school, beautiful parks, and shopping, this exceptional property blends style, comfort, and convenience in one remarkable package. Move in and begin making memories with your family that will last a lifetime. (id:61476)
64 Cedar Grove Drive
Scugog, Ontario
Welcome to this stunning two-story, three-bedroom home boasting breathtaking, unobstructed western views of Lake Scugog. Situated in the serene town of Caesarea, this property offers the charm of small-town living with a strong sense of community, access to parks, green spaces, and a variety of outdoor activities. Set on a spacious large lot, the property provides ample outdoor and indoor space to suit your lifestyle. The ground level features a large, unfinished 27x27 workshop with a separate entrance, offering incredible potential to be transformed into an in-law suite or additional living space. (id:61476)
600 Liverpool Road W
Pickering, Ontario
See Virtual Tour**A Must See** Lake Ontario (34 Acres) Frenchmans Bay (134 Acres) Zoned R4 Residential. This Is A Once In A Lifetime Opportunity To Buy A 134 Acre Protected Bay, Marine Business And Banquet Facility All Overlooking Lake Ontario Add 591 Liverpool To This Listing For Boat Storage & Marine Services. Where Else In N. America Can You Buy This Opportunity That Predates Confederation Of Canada. **EXTRAS** Check Out Friday Harbour & Ontario Place Then Consider Frenchmans Bay - The Opportunity For Development Is Limited By Your Own Creativity & Imagination. (id:61476)
606 - 1865 Pickering Parkway
Pickering, Ontario
Experience modern living in this stylish and well maintained contemporary townhouse, fully furnished and move-in ready with quality appliances and a fabulous rooftop patio. Ideal for young professionals and families, this home features 3 bedrooms, 3 sleek washrooms, and 2-car parking with direct garage access. Perfectly located just steps from Walmart, Canadian Tire, restaurants, and other conveniences, this home offers true hassle-free living. The second floor boasts an open-concept living and dining area, a modern kitchen with stainless steel appliances, a chic backsplash, and quartz countertops. Enjoy your morning coffee or unwind in the evening on the enclosed balcony off the living room. One bedroom is located on the second floor, while the third floor offers two additional bedrooms. The private rooftop patio-complete with patio furniture and BBQ is the perfect spot for entertaining or relaxing under the open sky. (id:61476)
535 Montrave Avenue
Oshawa, Ontario
Great home on quiet street with great access to 401 and Go Station for commuters. Sough after 3 bedroom bungalow with 16' x 20' oversized garage and electrical panel. Home has has many upgrades over the years including roof, windows, furnace and A/C. (id:61476)
43 Tremaine Terrace
Cobourg, Ontario
Discover refined waterfront living nestled on an exclusive street, where opportunities to purchase are rare. This modernized, all-brick 2 + 1 bed, 3 bath bungalow is set in one of Cobourg's most coveted neighbourhoods & blends thoughtful renovations with executive functionality. From the stunning curb appeal to breathtaking views, prepare to be impressed. Inside, the expansive floor plan feats. 9ft ceilings on both levels, grand entry foyer with sight lines to the sun-filled family room & formal dining room, while a fully renovated kitchen w/ glass pocket doors feat. sleek quartz countertops modern appliances, including a b/i bar fridge, fridge, stove, microwave & dishwasher provides plenty of room to gather. Complete w/ a large centre island, servery, lakeside breakfast nook & access to the deck. Engineered hardwood floors run throughout creating a sophisticated flow. The primary bed overlooks the lake w/ ensuite privileges to the updated bath, while the 2nd bed overlooks the garden. Appreciate main floor laundry, w/i pantry & mudroom. The finished basement includes a spacious family room, 3rd bed, full bath in addition to a games area, storage & workshop under the stairs. An efficient ICF foundation provides year-round comfort with in-floor heating on both levels. Outside, find a stamped concrete driveway, and professional landscaping throughout. The backyard is a private oasis complete with a retractable awning over the updated deck perfect for entertaining, relaxing, or enjoying the evening lake breeze. Every inch of this home has been thoughtfully maintained and stylishly upgraded, offering a rare opportunity to enjoy an exceptional lifestyle near the water, in the heart of Cobourg. Enjoy morning sunrise & evening sunsets, a short stroll to Cobourg's Peace Park, the West Beach, marina, and downtown Cobourg -- truly the best of small-town living w/ quick access to the 401 & proximity to Northumberland Hills Hospital. (id:61476)
302 - 660 Gordon Street
Whitby, Ontario
Welcome To Your Lakeside Retreat! This Rarely Offered Freshly Painted South-Facing Suite At Harbourside Condos Combines A Smart 1+1 Bedroom Layout With Thoughtful Upgrades Throughout. The Kitchen Features Quartz Counters, Undermount Sink, Upgraded Appliances With Microwave Above The Stove, Under-Cabinet Lighting, Extra Plugs, Added Storage Including A Larger Above-Fridge Cabinet & Side Panel, Plus Bonus Shelving. The Open Concept Design Flows Seamlessly From Kitchen To Dining To Spacious Living Area, Complete With Raised Breakfast Bar & Walkout To A Sun-Filled Covered Balcony. Enhanced Lighting With A Statement Island Fixture & Ceiling Lights In The Bedroom & Den Add A Modern Touch. All Tucked Away In Port Whitby Durhams Best Kept Secret, Just Steps To The Lake. (id:61476)
1211 - 2550 Simcoe Street N
Oshawa, Ontario
3 Year New Bright Condo! This stunning unit features dramatic floor-to-ceiling windows and a walk-out to a large, private balcony with breathtaking views. The upgraded kitchen boasts stainless steel appliances, a built-in dishwasher, solid surface countertops, and sleek cabinetry. Enjoy a spacious, private primary bedroom offering comfort and style.Residents also have access to fantastic amenities including an outdoor terrace with barbecue area, a gym, a business center, and a study lounge. Located just a short walk from the LCBO, Costco, restaurants, Starbucks, and so much more. Extremely short drive to access the free portion of the 407 which allows quicker drives to other areas of Durham Region, Hwy 115/35 for Peterborough & the Kawarthas and beyond to Cottage Country. (id:61476)
4588 Paynes Crescent
Clarington, Ontario
Discover a well-designed bungalow at the end of a quiet crescent in Newtonville, offering flexible living for a variety of needs whether you're upsizing, planning for extended family, or simply looking for more room. The main floor features a practical open layout with an eat-in kitchen equipped with quality appliances and walkout access to a deck that backs onto mature trees. The family room includes a gas fireplace and large windows that bring in natural light. Three bedrooms are located on the main level, including a primary with a walk-in closet and private ensuite with a bidet. The layout offers privacy and easy movement between rooms. The finished basement, recently updated, adds valuable living space. It includes a second full kitchen with premium appliances Wolf induction cooktop, Bosch oven, microwave, fridge, and JennAir hood. This level works well for in-laws, guests, or as an independent suite. A heated 3-car garage adds function, A workspace, and direct basement access ideal for hobbyists or extra storage. Located in Newtonville with quick access to Highway 401, parks, and walking routes, this home balances quiet surroundings with nearby essentials. A hard-wired Generac generator adds extra peace of mind. A practical choice for those seeking space, flexibility, and a location that supports a range of lifestyles. (id:61476)
8287 Allin Road
Clarington, Ontario
Once in a generational lifetime do these types of properties offer an opportunity to be purchased; Rectangular 50 acre parcel that has been in the Allin family for years. This unique, organic property offers a little bit of everything that one would want to enjoy private rural living yet in excellent proximity to urban amenities. Access to Highway 115 and 407 (without Tolls) is 5 minutes away; overhead hydro is on Allin Road at the frontage and driveway installed to the property; multiple building sites are available with panoramic views; the historic Wilmot creek flows north to south offering speckled and brown trout amongst a wonderful variety of deciduous and coniferous trees. Manicured parklike areas with picnic shelter, small storage shed and a creek side firepit all ready for your enjoyment. Many cut trails throughout the woods teaming with a variety of wildlife, vegetation, flowers and fauna. A wetland area within the property provides birds and small animals refuge and provides owners with passive recreation for their enjoyment. Open 11 acre field at road frontage offers pasture, opportunities for a hobby farm, Equestrian activities or just to enjoy! Build your dream home in a serene and secluded setting and enjoy rural life yet close to the city; Property is within the boundaries of the Oak Ridge Moraine and under the regulation authority of Ganaraska Region Conservation Authority. All inquiries for building requirements can be made with the Municipality of Clarington's Building Department. (id:61476)
50 - 1377 Shankel Road
Oshawa, Ontario
This spacious 1,781 sq. ft. home features a large balcony and a modern, open-concept layout filled with natural light. It offers 3 generous-sized bedrooms, including a luxurious primary suite with a 3-piece ensuite and walk-in closet. The upgraded kitchen boasts stainless steel appliances, a center island, and a walkout to the balcony from the breakfast area- perfect for entertaining or relaxing outdoors. Located directly across from College Park Elementary School and just a 7-minute walk to Kingsway College. Surrounded by great amenities including Kettering Park, shopping, restaurants, bus stops, and the GO Station. Conveniently just 7 minutes from Hwy 401 and Hwy 418, with easy access to Hwy 407 and other major routes. 4 Car Parkings and many upgrades upto 35K. (id:61476)
1925 Pine Grove Avenue
Pickering, Ontario
Meticulously Maintained Move-In Ready Home. High Quality Roof (2017) with Solar Panel which produces around $2700 Net Income a year. Lots Of Natural Sunlight which helps lots of plants flourish indoors. Backyard and front yard are full of flowers. Wood Floor thourghout. Spacious Backyard With Deck And Privacy. Energy Efficient Windows. All Elfs And Window Coverings Incl. Water Heater Owned. Cvac. Lots of Upgrades: Hardwood Floor/Washrooms/CAC/California Shutters/Lights/Landscaping and etc. Mins To Schools,401,407,Public Transit And Rouge National Park.Ensuite Bathroom in the master bedroom. (id:61476)
302 - 44 Bond Street W
Oshawa, Ontario
Beautiful Open Concept Unit In A sought After Location. Newer Hardwood Floor In Living, Dining and Bedroom. KItchen With Ceramic Floor, Pantries & & Double Sink. Spacious, Private Terrace Ideal For Entertaining And Gardening. Close To All Amenities, Transit, City Hall, And Groceries. Bus Stop At The Front. Wheel chair accessible. (id:61476)
13 Hildred Cushing Way
Uxbridge, Ontario
Welcome to 13 Hildred Cushing Way- an impressive 1,742 sq ft Holland model townhouse you won't want to miss. Professionally designed by an interior designer this home offers a bright open-concept mail floor with a beautifully upgraded kitchen.Upstairs, a second-floor laundry and three spacious rooms with all featuring 9' ceilings and walk-in closets. (id:61476)
475 Victoria Street
Scugog, Ontario
Step into this beautifully updated 2+1-bedroom, 3-bath bungalow in one of Port Perrys most sought-after neighbourhoods, where thoughtful design meets peaceful pond and green space views. The main floor welcomes you with a bright, open layout, where pillars were removed to create flowing sightlines and new flooring and lighting enhance the airy feel. The primary suite has been expanded for extra comfort, while a former bedroom has been converted into a custom walk-in closet with shelving. A portion of the original primary closet was repurposed into a walk-in pantry, and the kitchen and appliances were thoughtfully updated, making everyday life effortless. All three bathrooms have been enlarged and refreshed with new plumbing and fixtures, offering style and function throughout the home. The walkout basement has been reconfigured from its original layout, now featuring a dedicated family room, added storage, and a newly finished laundry area (2025), creating flexible space for work, hobbies, or family activities. Step outside and the backyard unfolds as a private retreat. Professionally landscaped and fully fenced, it features an inground pool, a pergola, a hot tub with a concrete pad, and a composite deck with glass walls perfect for relaxing or entertaining while enjoying views of the pond and greenspace backing onto the property. Thoughtful, practical upgrades complete the home, including an Enerstar air exchange system, water softener, insulated and drywalled garage with inside entry, replaced basement stairway, California custom blinds, a new asphalt driveway (2021), and a pool heater (2025). Move-in ready and meticulously maintained, this home offers a harmonious blend of comfort, style, and convenience in a truly exceptional Port Perry setting. (id:61476)
1113 - 55 William Street E
Oshawa, Ontario
Eleventh Floor + Southern Exposure + Huge Balcony. End Unit with Family Room/Office/Third Bedroom with Western Exposure - do not miss this one! This spacious home has expansive windows & a large balcony looking over the city, ensuite laundry & storage, one & half baths third bedroom is family room or office with extra storage. McLaughlin Square offers many amenities: second floor Courtyard & Garden, Indoor Pool, Sauna, Gym, Library, Work Shop, Laundry Facilities, Party Room, Underground Parking with car wash bay & more. Premium parking spot located near doors - with automatic openers. Very convenient area with lots of new development - walk downtown to the various restaurants & stores, the YMCA, check out events at the Tribute Centre & Bond Street Events Centre, & universities. Close to Costco, quick access to the 401, Oshawa Centre, Hospital, & more. (id:61476)
1717 Brock Street S
Whitby, Ontario
Exciting Development Opportunity in the Heart of Port of Whitby! Zoning Approved for a Mixed-Use Building just steps from the Whitby Habour, this land offers exceptional development potential with architectural drawings available and site plan approval expected shortly. The proposed development features: 30 Condominium Units and 4 Semi-Detached Units. Total Mixed-Use Area: 38,966.29 sq. ft. Commercial Space: 1,620.40 sq. ft. Residential Space: 37,345.89 sq. ft. Semi-Detached Units: 13,341.74 sq. ft. total. Parking: 52 spaces for the mixed-use building (including 3 accessible, 45 residential, and 7 commercial) and 8 spaces for the semi-detached units (2 per unit). Perfectly positioned in the heart of the Port of Whitby, this property offers proximity to the water's edge, marina, shops, restaurants, transit, and future growth corridor. A rare opportunity to build a signature development in one of Durham Region's most desirable waterfront communities. (id:61476)
1717 Brock Street S
Whitby, Ontario
Exciting Development Opportunity in the Heart of Port of Whitby! Zoning Approved for a Mixed-Use Building just steps from the Whitby Habour, this land offers exceptional development potential with architectural drawings available and site plan approval expected shortly. The proposed development features: 30 Condominium Units and 4 Semi-Detached Units. Total Mixed-Use Area: 38,966.29 sq. ft. Commercial Space: 1,620.40 sq. ft. Residential Space: 37,345.89 sq. ft. Semi-Detached Units: 13,341.74 sq. ft. total. Parking: 52 spaces for the mixed-use building (including 3 accessible, 45 residential, and 7 commercial) and 8 spaces for the semi-detached units (2 per unit). Perfectly positioned in the heart of the Port of Whitby, this property offers proximity to the water's edge, marina, shops, restaurants, transit, and future growth corridor. A rare opportunity to build a signature development in one of Durham Region's most desirable waterfront communities. (id:61476)
631 - 1900 Simcoe Street N
Oshawa, Ontario
Smart Start for First-Time Buyers & Investors alike! Welcome to Unit 631 at U Studios - one of the largest and most desirable layouts in the building. This bright, Owner Lived In corner studio offers 382 sqft of open living space, wrapped in floor-to-ceiling windows with a north-east exposure for all-day natural light. Thoughtfully designed to fit your bed, desk, sofa, dining table and TV - it actually feels like home. Located steps from Ontario Tech University (UOIT), Durham College, restaurants, groceries, costco, banks, and Durham Transit, this address has strong rental demand and long-term value. Parking, Internet, and Heat are included, and parking is extremely scarce, allowing you to charge premium rent. For first-time buyers, this is affordable homeownership without compromise - enjoy modern finishes, convenience and great building amenities: a large gym, 24/7 concierge, study rooms, residents' lounge, and meeting spaces. You're also minutes from the Amazon Fulfillment Centre, keeping this location in constant demand. Whether you're building your portfolio or buying your first home, Unit 631 offers bright space, strong returns, and unbeatable convenience - a smart move today and a solid investment for tomorrow. Book a showing and see for yourself! (id:61476)
1703 - 1480 Bayly Street
Pickering, Ontario
Step into Luxury with this stunning 1+1 bedroom Penthouse Suite, where convenience meets elegance. Boasting soaring 10ft ceilings, this beautifully designed space offers breathtaking southwest views of the Lake. The spacious Primary Bedroom features a 3 piece ensuite and custom walk-in closet for ample storage. The versatile plus-one is ideal for a Cozy Den, Office or additional Bedroom. This suite includes the convenience of ensuite laundry, along with an owned dedicated locker and parking space. Experience the resort style living with exceptional amenities such as an outdoor pool complete with cabanas, a well equipped fitness centre, a serene yoga room and rooftop terrace featuring BBQs. The party room is equipped with full kitchen, pool table and is perfect for entertaining. The 24/7 security ensures peace of mine. Conveniently located near top-rated schools, shopping, dining, parks and with easy access to 401 and the GO station. This Penthouse Suite truly has it all. Embrace a lifestyle of comfort and sophistication. (id:61476)
2307 Chevron Prince Path
Oshawa, Ontario
Designed for modern living, this spacious and contemporary 3-storey townhouse is built with quality by award-winning Tribute Communities. Discover this exceptional opportunity and one of the best values in the area for families seeking the perfect blend of style, comfort, and convenience. The interior boasts light-infused rooms throughout thanks to large windows and a desirable southern exposure, creating a warm and inviting atmosphere. Step into a bright and airy living space featuring an open-concept design that seamlessly blends the dining and living area with hardwood floors enhanced by the Juliette balcony. The kitchen features granite countertops, tiled backsplash, stainless steel appliances, and ample cabinetry. With four generously sized bedrooms and three modern bathrooms, there's plenty of space for everyone to thrive. Convenient access from the garage into the mudroom and a walk-out to the back patio - ideal for morning coffee or evening relaxation. Embrace the Windfields community, a vibrant neighbourhood offering unparalleled access to a wealth of family-friendly amenities. Oshawa's gateway to education with Ontario Tech University and Durham College just steps away, complemented by highly-rated public and Catholic schools in the area. Enjoy an abundance of diverse retail options all within close proximity, shopping and dining galore. The community is rich in green space, with numerous parks, playgrounds, and expansive areas like Camp Samac and Cedar Valley Conservation Area offering hiking trails, sports fields, and recreational facilities for endless family fun. Commuting is a breeze with quick access to Highways 407 and 412, and public transit is almost at the doorstep. Windfields is a dynamic, welcoming community known for its strong family presence and community-oriented atmosphere - the perfect place for your family to thrive. (id:61476)
505 Townline Road N
Clarington, Ontario
11.14 Acres Of Vacant Land. Potential For Building A Custom Home. (id:61476)
1395 Thornton Road N
Oshawa, Ontario
Prime Commercial Corner Property at the Gateway to Oshawa. One of the last commercial properties between Oshawa and Whitby. Special commercial zoning allows for a number of uses, retail, office, automotive, self-serve storage, retail warehouse etc. Site has approximately four acres of developable land. Services at the road, water, sewer and natural gas. Super high traffic counts, approx 30,000 vehicles per day, Could be great gas station, c/store w/ food site. Approximately 4 Acres of Developable Land. **EXTRAS** Plaza design completed by owner for 32,000 sqft plaza with stand alone drive thru. Close to Oshawa airport, hwy 407, Ontario Tech University. Rare opportunity to purchase this kind of parcel. Do not walk property without appt. (id:61476)
374 Farewell Street
Oshawa, Ontario
Opportunity To Create And Purchase New Lots Along Rear Of 374 Farewell Street. Cin And R2 Zoning May Support Res Development With Guelph St & Crerar Ave Frontages. See Photo Concept Showing Potential For 6 Semi-Detached Bldgs - 12 Semi-Detached Dwellings. Other Concepts May Be Considered For Up To 3,000 Sq M Of Land, Along Rear Frontage. The Seller Is Looking For A Trusted Development Partner/Buyer To See This Through Land Severance And Development Process. **EXTRAS** Water & Storm Sewer Believed To Be Along Guelph/Crerar Frontage But Without Service Connections. Sanitary Believed To Terminate South Of 365 Guelph St. Buyer To Do Own Due Diligence On Development Potential. Property Taxes Not Yet Assessed (id:61476)
374 Farewell Street
Oshawa, Ontario
Opportunity To Create And Purchase New Lots Along Rear Of 374 Farewell Street. Cin And R2 Zoning May Support Res Development With Guelph St & Crerar Ave Frontages. See Photo Concept Showing Potential For 6 Semi-Detached Bldgs - 12 Semi-Detached Dwellings. Other Concepts May Be Considered For Up To 3,000 Sq M Of Land, Along Rear Frontage. The Seller Is Looking For A Trusted Development Partner/Buyer To See This Through Land Severance And Development Process. **EXTRAS** Water & Storm Sewer Believed To Be Along Guelph/Crerar Frontage, But Without Service Connections. Sanitary Believed To Terminate South Of 365 Guelph St. Buyer To Do Own Due Diligence On Development Potential. Property Taxes Not Yet Assessed (id:61476)
381 Bowmanville Avenue
Clarington, Ontario
Approximately 9.82 Acres Located On The South East Corner Of Bowmanville Avenue (Formerly Waverley Road South) And Highway 401 Interchange. Great Site With Lots Of Potential And Fantastic 401 Exposure! (id:61476)
61 Corianne Avenue
Whitby, Ontario
This freehold townhome on desirable Corianne Ave is an excellent opportunity for those looking for a move-in ready home. Located in a prime Brooklin neighbourhood, enjoy easy walking access to schools, library, community centre, and a variety of restaurants and boutiques on Main Street. This beautifully upgraded home features extensive renovations and modern touches, making it feel brand new. The expansive space, including a large bonus room and a well-designed eat-in kitchen, creates an inviting atmosphere, ideal for both relaxation and entertaining. The primary bedroom built-in window seat not only adds a touch of elegance but also provides additional storage space, making the room both functional and inviting. The backyard offers a canvas for gardening or outdoor projects, while the surrounding parks enhance its appeal. All Upgrades Summer 2025; Kitchen cabinets, Quartz countertop, Furnace, Garage Door, Lighting, Paint throughout and Broadloom. (id:61476)
137 Simcoe Street N
Oshawa, Ontario
Attention Developers & Condo Builders. 0.67 Acre Building Site Assembled In Downtown Oshawa with Simcoe St N Frontage. Lots of opportunity, could be rental housing, condo or retirement home. Incredible location within walking distance to Lakeridge Regional Health Centre, Ontario Tech Downtown Campus, Oshawa Golf & Curling Club, Regional Court House, Tribute Communities Centre & All That the revitalized downtown has to offer. NO DEVELOPMENT CHARGES IN DOWNTOWN OSHAWA FOR APARTMENT RENTAL HOUSING. ZONING IS IN PLACE!! This site potentially can build 271 unit apartment building. Zoning allows 1000 units per hectare. Potential building height can be about 74 meters, equal 22-24 stores building. Land owner has working relationships with CMHC mortgage broker, can help arrange up to 95% financing/construction loan for apartment building. Land owner also can provide introduction to bonded builder. Downtown Oshawa Urban Growth Centre identified in the Provincial Growth Plan for the Greater Golden Horseshoe. Site consists of Five properties, 137 and 141 Simcoe St N, 10 Colborne, 14 Colborne & 20 Colborne. Good income stream while developing, Current Gross Income For Four Properties and 11 apartments is $163,200 annually with an NOI of approximately $118,000. Phase 1 ESA and Stage 1 Archeological Study Complete. **EXTRAS** Location of this property could not be better with transit and proximity to hospital. The time could not be better to acquire and develop in Downtown Oshawa. Good rental income in place while development application is in process. (id:61476)
1057 King Street E
Oshawa, Ontario
**So Many Reasons To Love This Home**.This Immaculately Kept Detached House on Huge 68.2 x 168.74 Ft lot, Calling all First Time Home Buyers, this 3+2 Bed house offering 2 Bed Finished basement with Separate Ent for Potential rental income, on top of it- 2 Kitchen with stainless steel appliances, 2 separate laundry units, Freshly painted top to bottom, Newly installed Zebra blinds for all windows & Backdoor, Pot lights throughout, New washrooms, Electric panel upgraded to 200 Amp, No rental equipment's (fully paid off), Big backyard with Kids playhouse & Bonus HUGE detached workshop with electricity- the possibilities are endless! Flexible Closing. 2min to Major shopping plaza, easy access to Ontario Tech University by bus (bus stop across the street), 5min to Hwy 401/407 and many more. (id:61476)
101 - 1535 Diefenbaker Court
Pickering, Ontario
Beautiful updated 3 bedrm, 2 bath, corner condo, great open concept layout with open terrace, wainscotting, Kitchen reno in 2022 with custom cabinetry and under-mount lighting, stainless appliances, quartz counter tops, main bath reno in 2023, foyer reno 2025 with custom closets and bench, new heat pump in primary room, ample storage, California shutters, main.fees include cable and internet, walking distance to Pickering Town Center, Go Train, Rec Center, Library and Parks, Short drive to the lakefront along Frenchman's Bay. Extremely easy access to the 401. Includes, security/surveillance and ample visitor parking. (id:61476)
4534 Trulls Road
Clarington, Ontario
Fabulous Mitchell Corners beauty nestled on a maturely treed 3/4 acre lot in a demand community minutes from everything. This modern, open-concept designed home offers 2,882 sq ft above grade, plus a bright 4-season sunroom. Thoughtfully designed for accessible living, it includes a full elevator, ramps, electronic entry door, and a beautifully crafted barrier-free ensuite. Numerous updates throughout, including a 4-season sunroom (2009) overlooking the picturesque west-facing yard, shingles (2015), furnace and A/C (2020), HRV/HEPA system (2021), and a spectacular ensuite (2020) featuring a jet tub, curbless shower, and double vanity. The voluminous sunken living room features California shutters, hardwood floors, vaulted ceilings, and a gas fireplace, all overlooked by a spacious formal dining room with walkout to the sunroom. A convenient main floor office offers added functionality. The large kitchen and family room combination boasts a second fireplace, this one wood-burning, large island, eating area, and walkout to extensive decking and a 21 ft aboveground pool. A handy powder room and main floor laundry with direct garage access complete the main level. Upstairs, the primary suite boasts engineered hardwood, walkout to balcony, elevator access, a diva-worthy walk-in closet with a plethora of custom shelves and cabinets, and a 5-piece ensuite with skylight. Two additional bedrooms are serviced by an updated 4-piece bath. The full, unspoiled basement with 2-piece rough-in offers wonderful potential to tailor the space to your needs. Serene and idyllic, the backyard boasts mature trees, a solar-heated aboveground pool (10 years old), and a garden shed. Additional features include a spacious double garage and driveway parking for 12 cars. A truly special home, and one that meets the needs for accessibility, this one is a rare offering you won't want to miss! (id:61476)
690 Bessborough Drive
Oshawa, Ontario
This incredible, once in a lifetime, vintage Oshawa property simply astounds! Built in 1940 by the Ansley family, the spectacular house and grounds exude character, craftsmanship and timeless elegance, from its massive 1.16 acre lot, to its handsomely preserved and improved interior. Magnificent is truly the word to use! Lovingly maintained, thoughtfully updated and mindfully stewarded by the current owner for 40 years, there is a rich Oshawa history attached to the property, which once encompassed acres of land. The current owner is only the second owner to ever claim title to 690 Bessborough, having bought the estate directly from Mrs. Ansley herself in 1985. With the spectacular grounds, impeccable location, and phenomenal home, 690 Bessborough is truly an unparalleled offering and a unique opportunity to own a landmark property of Oshawa's noble history. (id:61476)


