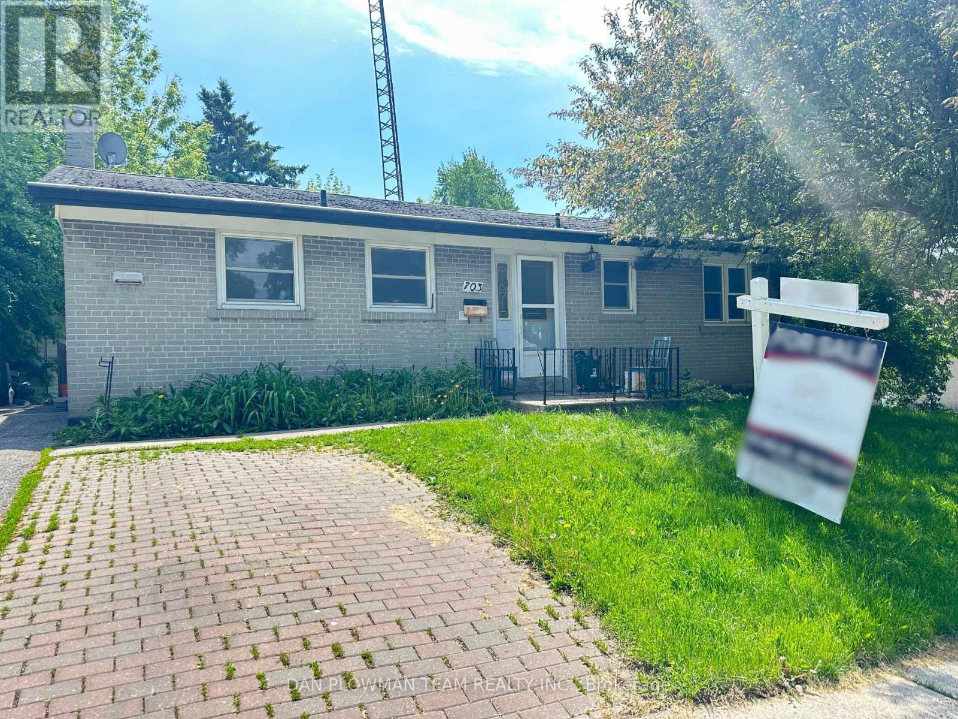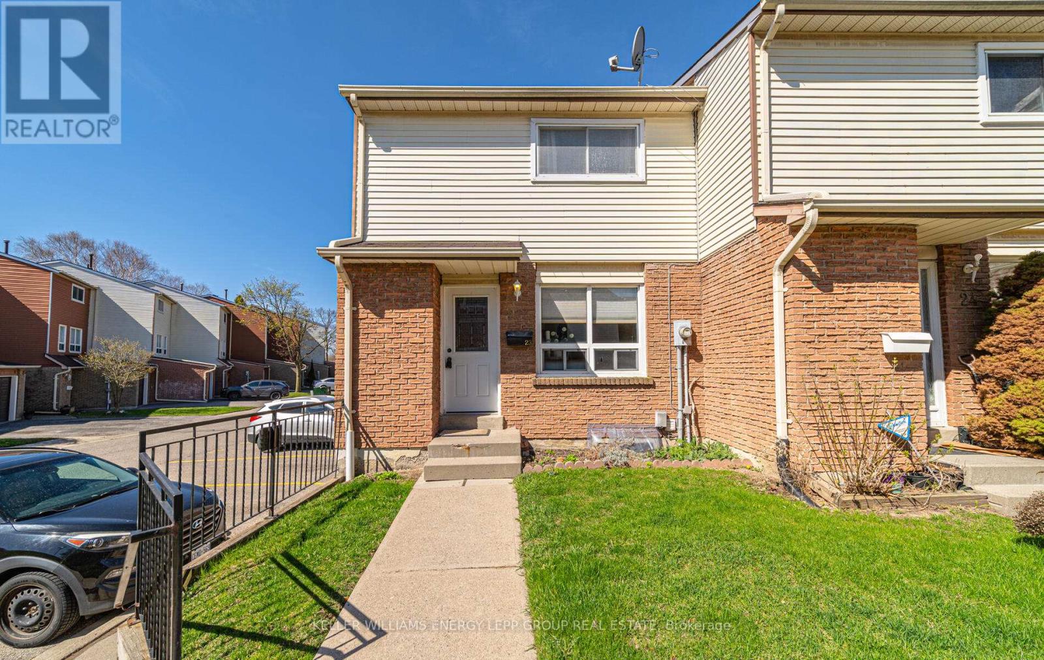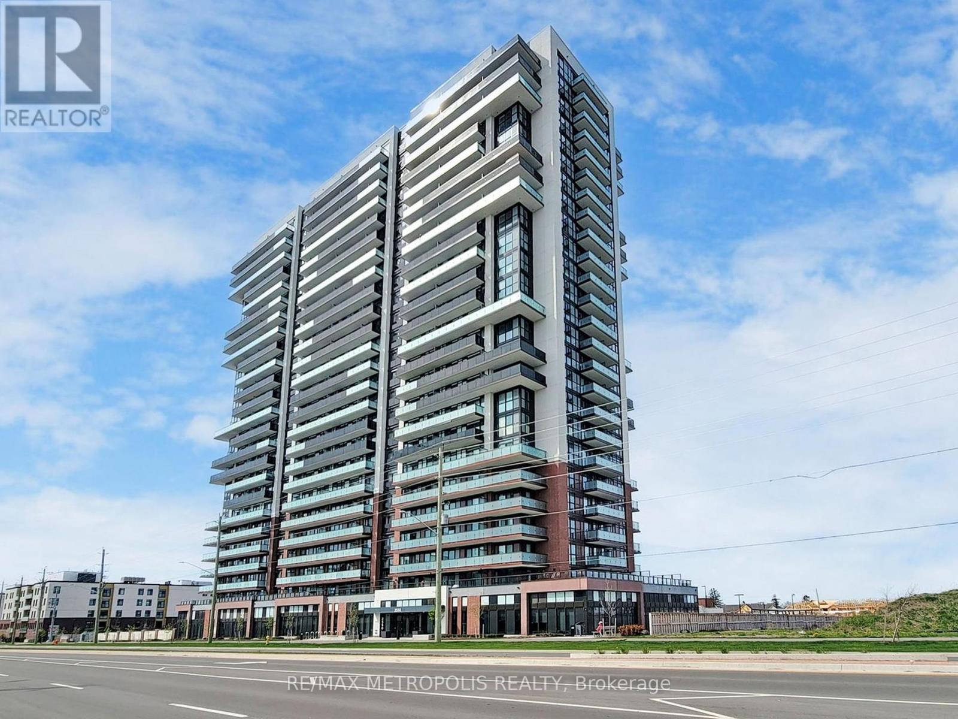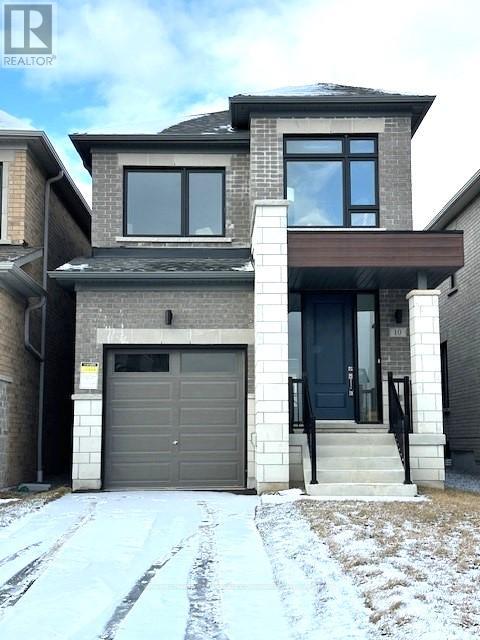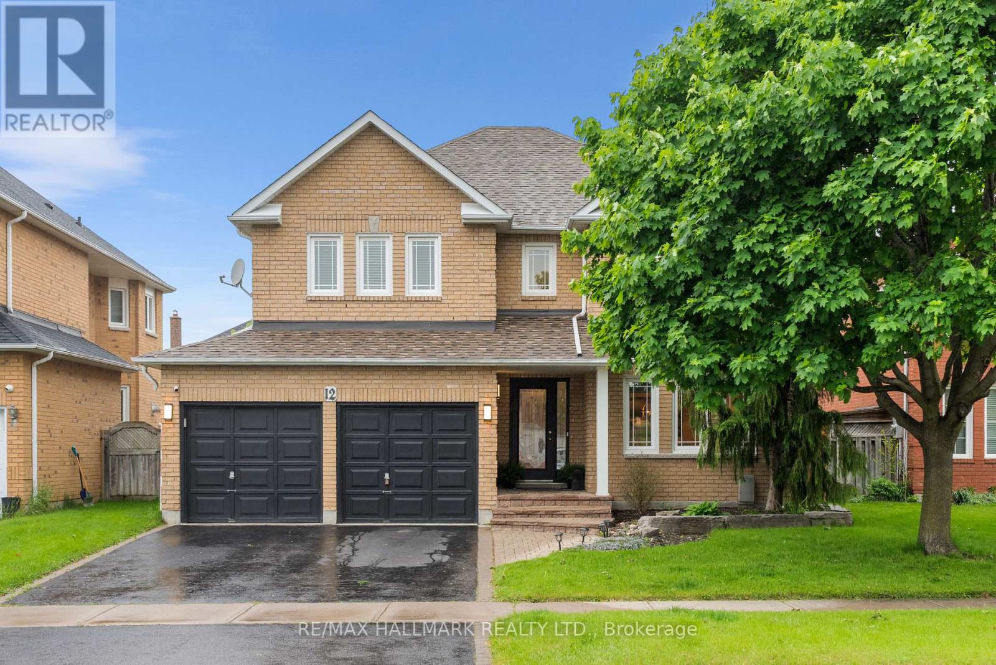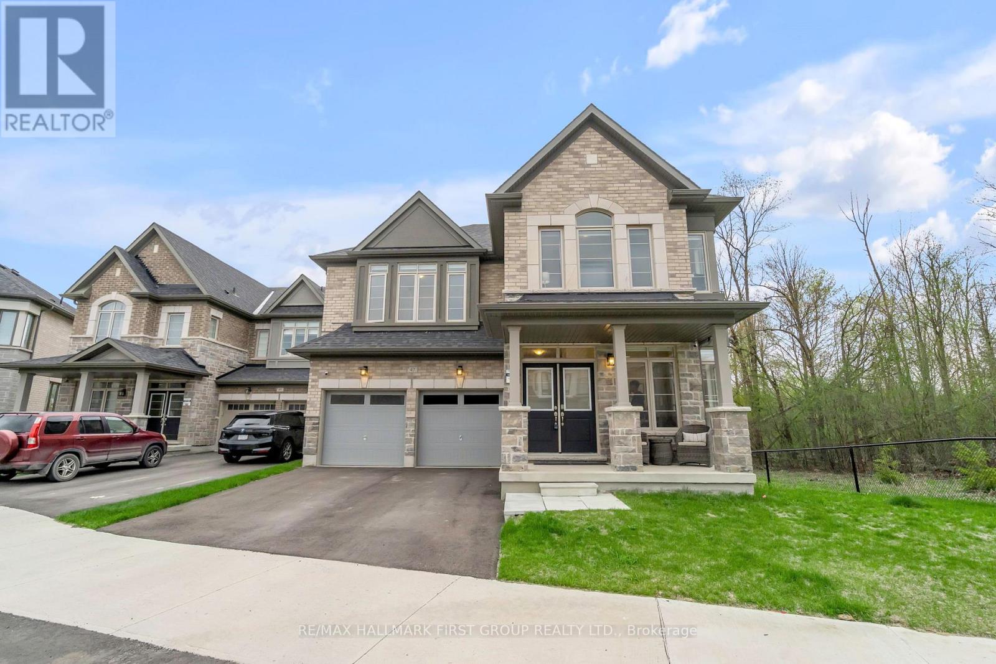703 Clarence Drive
Whitby, Ontario
This legal 2 unit detached home offers endless possibilities for first time buyers, investors, or those seeking versatile living arrangements like multi-generational living. The main floor features 3 bedrooms, 1 full bathroom, kitchen, living area and its own laundry. The lower level has its own separate entrance along with 2 bedrooms, a 3-piece bathroom, kitchen, living area and laundry. This home sits on a massive lot with 70 feet of frontage and is located close to great schools, downtown Whitby, restaurants, shopping and easy access to highway 401. Dont miss out on this incredible opportunity! (id:61476)
23 - 72 Martin Road
Clarington, Ontario
This stunning 3-bedroom, 1-bathroom corner unit condo townhome offers a comfortable and functional layout, perfect for families or first-time buyers. The open-concept main floor features a bright living and dining area with a walkout to a private deck and fully fenced yard that backs onto a kids' playground, ideal for outdoor enjoyment. The primary bedroom includes a spacious walk-in closet, while the finished basement provides additional living space for relaxation or entertainment. Freshly painted throughout, this home also includes one parking spot and no garage. Conveniently located close to Highway 401, schools, parks, a recreation centre, and shopping, this home combines convenience and comfort in a family-friendly setting. (id:61476)
2020 - 2550 Simcoe Street N
Oshawa, Ontario
Client RemarksLocation! Location!! Location!!! Beautiful modern open concept layout with natural light. This 1 bedroom bright condo with spectacular unobstructed natural views including Lake Ontario, only one of a few with this view. Steps to Ontario Tech University, Durham College, Costco, plazas, banks, minutes to Highway 7 & 407. Access to Durham bus & GO bus. The North Oshawa's vibrant Winfield community an ideal for everyone. Great amenities gym, G room, party room & more. (id:61476)
982 Burnham Street
Cobourg, Ontario
Strategically located just minutes from downtown Cobourg, the beach, hospital, and key commuter routes, this is a compelling investment opportunity. Set on R4-zoned land, it opens the door to future development or multi-unit rental potential. The main floor features three bedrooms, a full bathroom, a bright living area with large windows, and a practical kitchen ideal for everyday living. The fully finished basement, with a separate entrance, presents excellent in-law suite or secondary unit potential, enhancing rental income opportunities. Outside, the fully fenced and treed backyard adds a touch of nature and privacy. Whether you're expanding your portfolio or looking for a property with strong upside potential, this is a smart buy in one of Cobourg's most convenient and desirable areas. (id:61476)
10 Deer Ridge Crescent
Whitby, Ontario
New Model Home, now available for purchase directly from Andrin Homes. This detached, freehold Adele model features 4 bedrooms /w 2.5 baths. Model home now open for viewing during our office hours! **EXTRAS** 5 Pc Appliances, Fully Installed A/C, Oak Stairs, Oak Strip Hardwood Flooring on Main Floor from 3std color. (id:61476)
12 Donald Wilson Street
Whitby, Ontario
Welcome to 12 Donald Wilson St, a beautifully maintained 4+1 bedroom brick home in the highly sought-after Rolling Acres community. This exceptional residence offers the perfect blend of comfort, style, and convenience, making it ideal for families and entertainers alike. Step into your private backyard oasis, featuring an in-ground pool, expansive deck, and a charming Tiki hutperfect for summer gatherings or peaceful relaxation. Inside, the bright and spacious eat-in kitchen offers seamless indoor-outdoor living with direct access to the deck. The main level boasts gleaming hardwood floors, a cozy gas fireplace in the living room, and the convenience of a main-floor laundry room. Upstairs, youll find four generously sized bedrooms, including a luxurious primary suite with a walk-in closet and a spa-like 5-piece ensuite. The fully finished basement provides even more living space, featuring a second gas fireplace, a sleek 3-piece bath, a cold cellar, and a versatile fifth bedroomideal for guests or a home office. Plus, with a basement rough-in for a kitchen, theres fantastic potential for a secondary suite or extra living space. Ideally located near top-rated schools (John Dryden Public School & Sinclair Secondary School), parks, shopping, and all essential amenities, this home offers both comfort and convenience in a prime neighborhood. (id:61476)
211 - 1010 Dundas Street E
Whitby, Ontario
Whether you're a first-time buyer or downsizing, this bright and modern 1+Den condo offers the perfect balance of comfort and style. Enjoy spacious 9-foot ceilings, large energy-efficient windows, and a private balcony or patio ideal for relaxing or entertaining. The open-concept kitchen features sleek cabinetry, granite countertops, ceramic backsplash, and full-size stainless steel appliances including a smooth-top stove, fridge, dishwasher, and stacked washer/dryer. The cozy bedroom is finished with soft broadloom and under-pad, while the den adds flexible space for a home office or guest room. A spa-inspired bathroom with a deep soaker tub or walk-in shower, full-height tile, and elegant fixtures completes the space. Enjoy the convenience of individually controlled heating and cooling, key fob access, video surveillance, and in-suite wiring for cable, phone, and internet. With energy-efficient systems and thoughtful safety features, this condo is the ideal mix of smart living and modern comfort. Don't miss your chance to call it home! (id:61476)
213 - 2639 Garrison Crossings Crescent E
Pickering, Ontario
Modern 3 Bedroom 1.5 Bath corner townhouse with 2 parking spots in the highly sought after community of Duffin Heights in Pickering. approx 1400 soft w/separate master ensuite and single garage. Tons of upgrade top to bottom. New pot lights freshly painted new flooring. Close to parks, amenities and schools. (id:61476)
20 Orchard Park Drive
Clarington, Ontario
Fantastic 4 bedroom, 4 bathroom detached backsplit nestled in one of Bowmanville's most sought-after neighbourhoods. This bright and spacious home offers exceptional versatility, with three separate living areas - ideal for entertaining, unwinding, or comfortably living with extended family, all under one roof. Oversized windows throughout, including on the lower level, flood each space with natural light, creating a bright and welcoming ambiance across every floor. Elegant California shutters add a timeless style while providing both light control and privacy. The primary suite features a private ensuite with heated floors, elevating your everyday routine with comfort and luxury. The finished basement expands your living space, offering additional functionality and generous storage. Step outside to a fully fenced backyard with patio - the perfect setting for morning coffee, weekend barbecues, or quiet evenings under the stars. Situated just minutes from top-rated schools, scenic parks and trail systems, shopping, dining, and commuter routes. This is a home that offers not just space, but the lifestyle and setting to match. (id:61476)
47 Fruitful Crescent
Whitby, Ontario
Welcome To This Exceptional 5-Bedroom, 4-Bathroom Detached Home Nestled In A Family-Friendly Neighbourhood, Backing Onto A Scenic Ravine With No Neighbours On One Side. This Thoughtfully Designed Home Combines Natural Beauty, Functionality, And Luxury, Offering A Peaceful Retreat With Modern Comforts. Located Next To A Beautiful Park And Trail, This Property Offers An Ideal Setting For Outdoor Enthusiasts And Families Alike. Enhanced By Stunning Upgraded Double Front Doors That Elevate The Curb Appeal. 9' Ceilings Throughout The Home, A Grand Oak Staircase With Iron Railings, And Convenient Grade-Level Access From The Garage Leading Into A Practical Mudroom, Perfect For Busy Family Life. The Front Room Offers The Perfect Space For A Home Office Or Library. The Kitchen Boasts Granite Countertops, Stainless Steel Appliances - Gas & Water Lines Hookups Available, And A Bright Breakfast Area With French Doors That Open To A Raised Patio That Overlooks The Ravine, With Stairs Leading Down To Your Backyard. The Living Room Features A Cozy Gas Fireplace And Expansive Windows Framing The Serene Ravine Views. Upstairs, You'll Find Spacious Bedrooms Including A Jack-And-Jill Ensuite Shared By Two Rooms, And A Luxurious Primary Suite That Feels Like A Private Retreat With A Soaring 10' Coffered Ceiling, His-And-Hers Closets, And A Spa-Inspired 5Pc Ensuite Featuring A Freestanding Tub. Unfinished Spacious Basement With Above-Grade Windows, Cold Cellar, And A Separate Side Entrance Offers Endless Possibilities Whether You're Plan To Create A Custom Rec Room, In-Law Suite, Or Use It For Future Rental Income Potential, The Space Is Ready To Be Transformed To Suit Your Needs. Located Minutes From Schools - Bus Stop Located At The End Of The Street, Trails, Shopping, Dining, And Major Highways 401 & 412 & More. Don't Miss The Opportunity To Make This Stunning Property Your Forever Home! (id:61476)
7 Sugarbush Lane
Uxbridge, Ontario
Discover an unparalleled living experience in this rare and elegant 3,923sf, 10ft ceiling, Tuscan-styled bungalow estate with professionally finished basement and oversized 3+ garage, in the prestigious Heritage Hills II enclave. This private, tranquil retreat sits on 2.71 acres, backing onto the Wooden Sticks Golf Course and is framed by a luscious forest with private trail.Thoughtfully designed around a central courtyard, the sunlit main floor features soaring ceilings and an exceptional layout created for grand entertaining. The Tuscan-inspired kitchen, with a breakfast bar and island, flows into the family room. The main level includes two primary suites (The bedroom 2 suite can be converted to two separate spacious bedrooms), formal dining and living rooms, a library, and laundry.Entertain in the professionally finished basement, offering a service kitchen, two bedrooms, two bathrooms, a hobby room, $120,000 custom wine cellar, a custom bar, expansive recreation and games rooms, ample storage and unfinished space with above grade windows to easily accommodate another bedroom and bath.Indulge in vacation style living in the resort-style backyard paradise that boasts mature trees, luscious landscaping, a network of enchanting hardscaped walkways and a free-form heated fiberglass pool with a waterfall and swim-up stools. The pool house has a bar, 2 piece bath and outdoor shower. Enjoy a central courtyard with outdoor kitchen, a lazy river stream, a volleyball court, horseshoe pit, vegetable garden, fire pit, and private forest trails. A 16x16 screened gazebo offers bug-free evenings.This prime Heritage Hills II location provides direct access to the Uxbridge Trails, perfect for scenic walks into downtown Uxbridge. 7 Sugarbush Lane is more than a home; it's a lifestyle. Welcome to your private paradise! (id:61476)
706 - 1455 Celebration Drive
Pickering, Ontario
Welcome to Our Stunning 1 Bed Plus Den & 1 Bath Unit Situated In The Universal City 2 Condos .Parking Included! Located In The Heart Of Pickering, It Is Comfortably Located Near Hwy 401, Walking Distance To Pickering Go Station, Pickering Town Centre, Pickering Casino & Many Stores. This Unit Contains Spacious 9ft Ceilings, Filled With Natural Sunlight And A Large Balcony Allowing For Ample Space For Relaxation. Additionally, The 7th Floor Boasts A Stunning Panoramic Views Of The Surroundings. An Excellent Building Amenities Include An Outdoor Pool With Cabana, Gym, Concierge, Game Room, And Outdoor Lounge. (id:61476)


