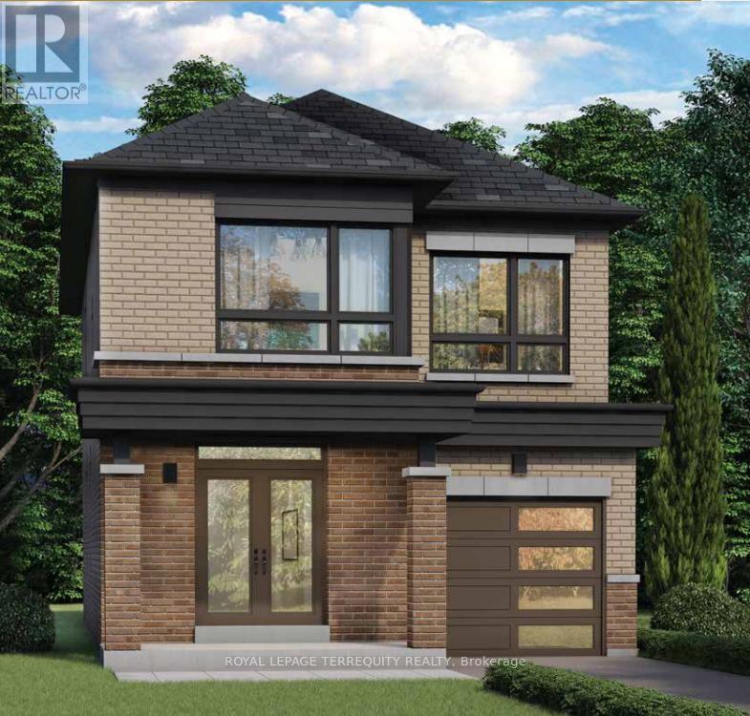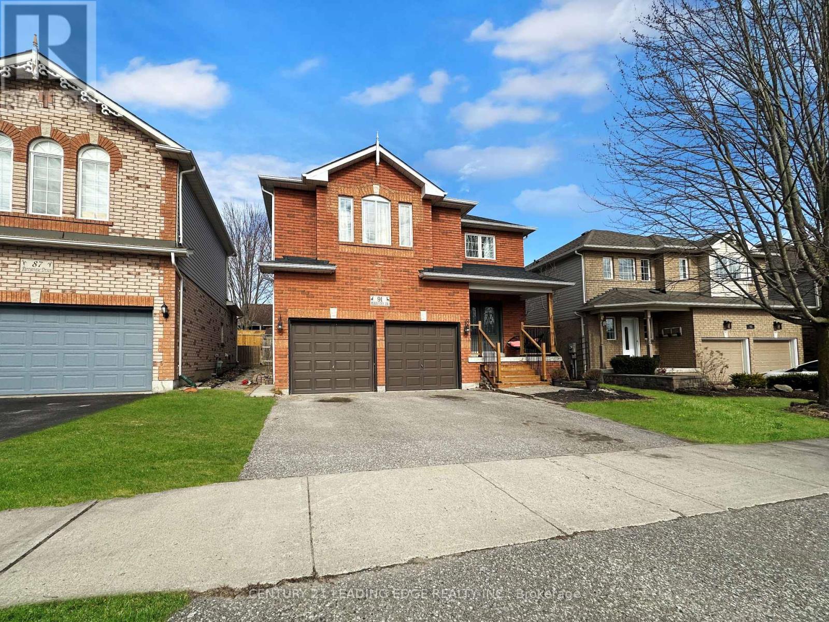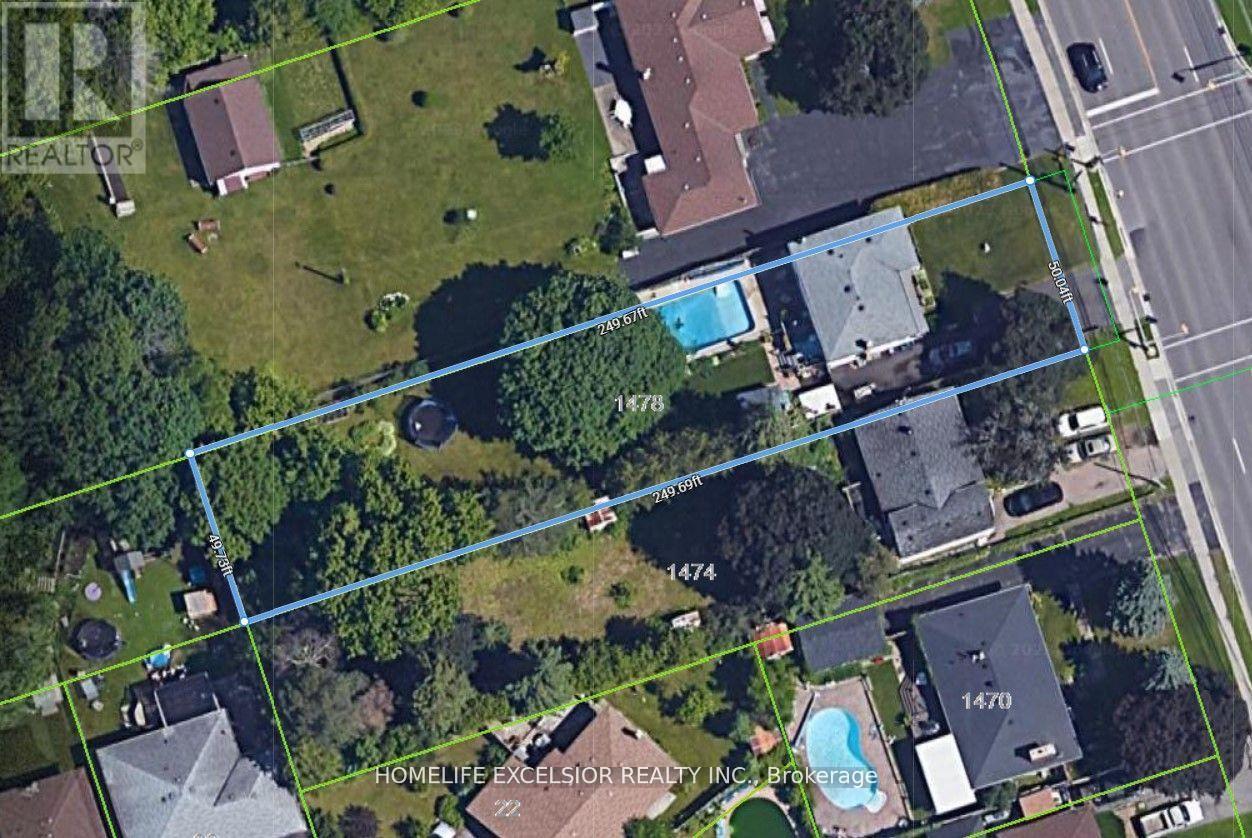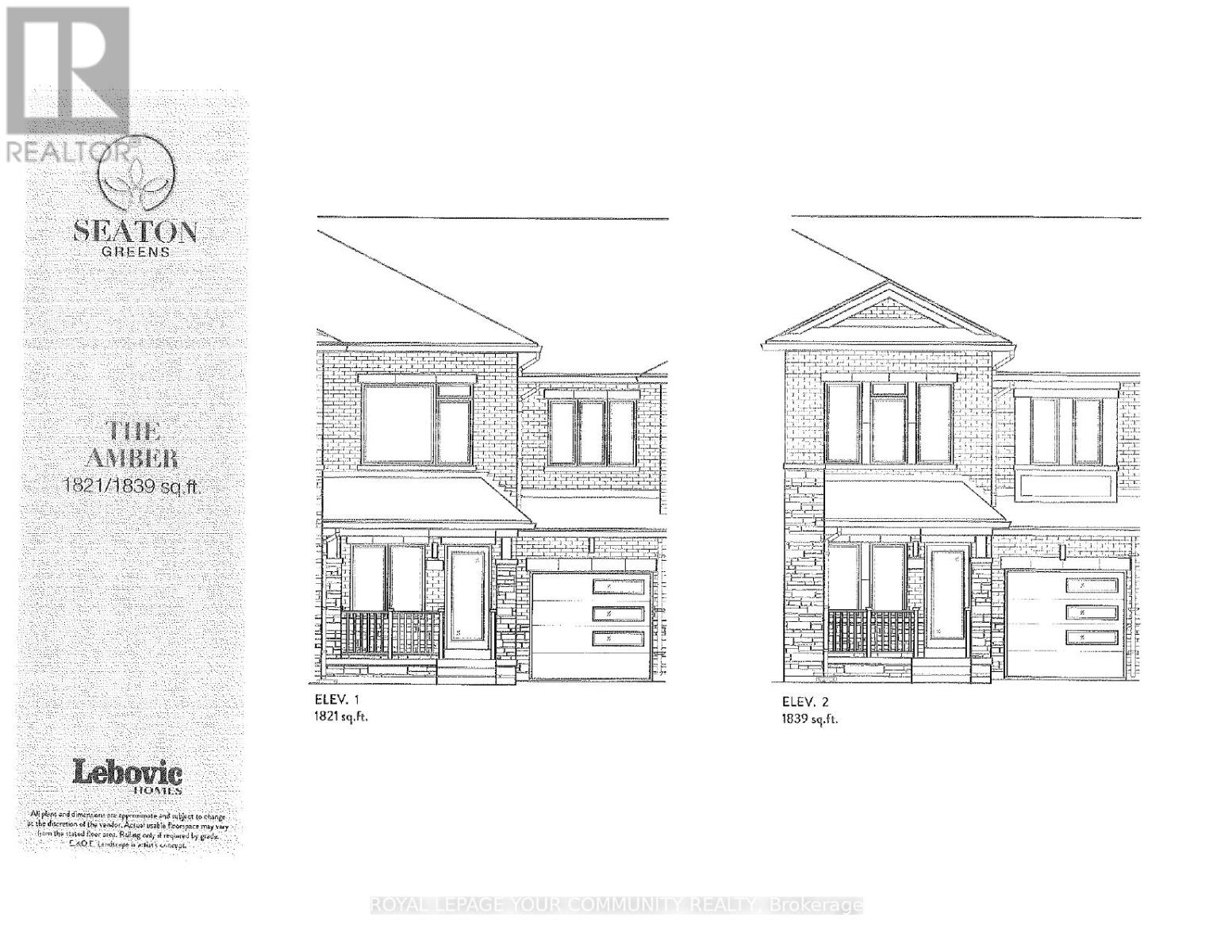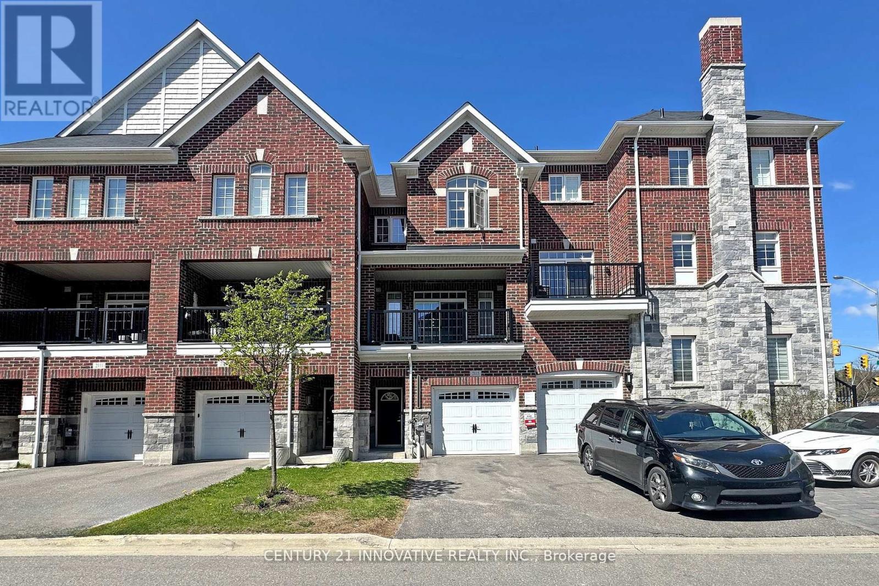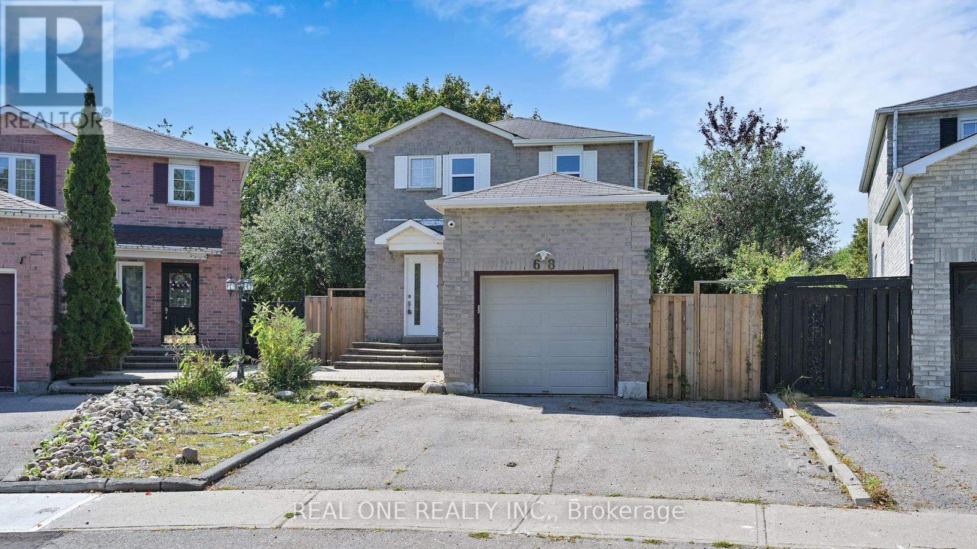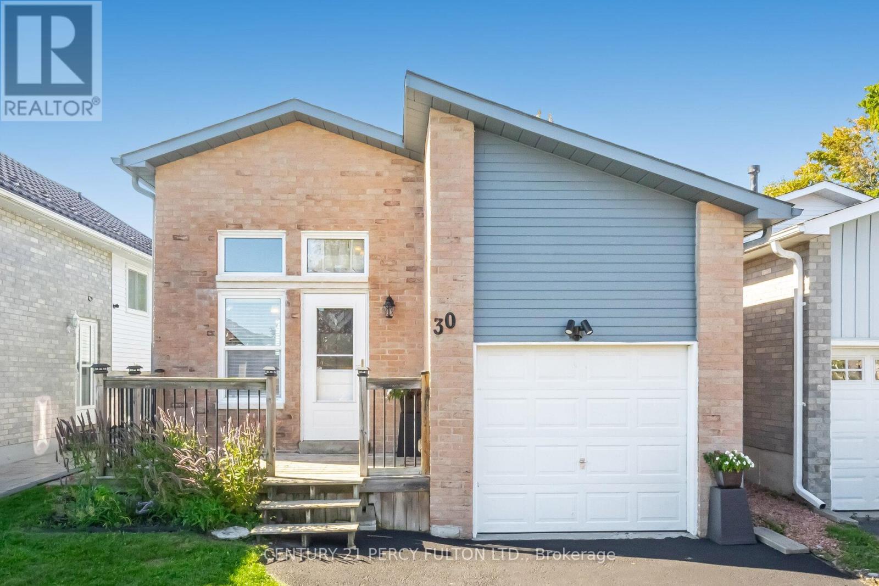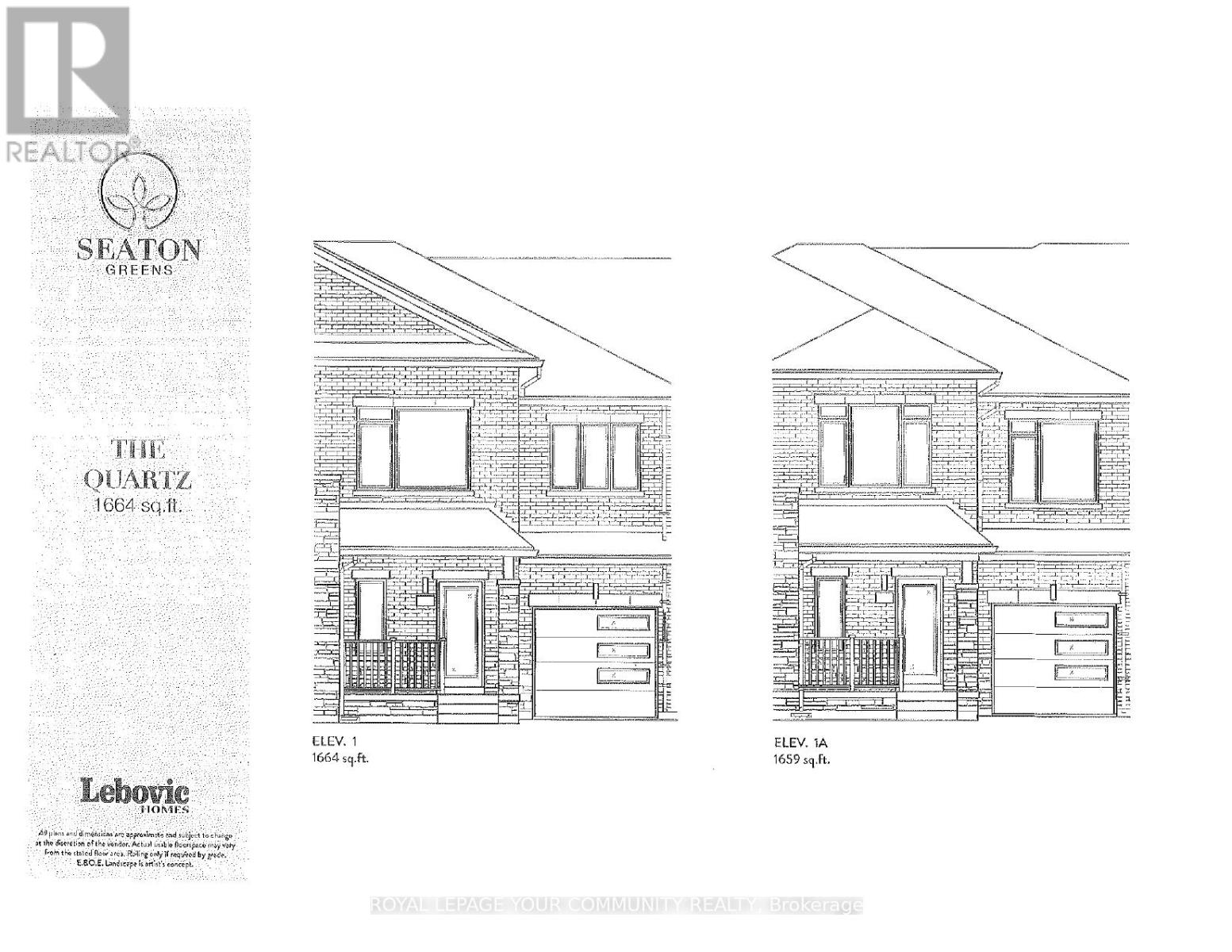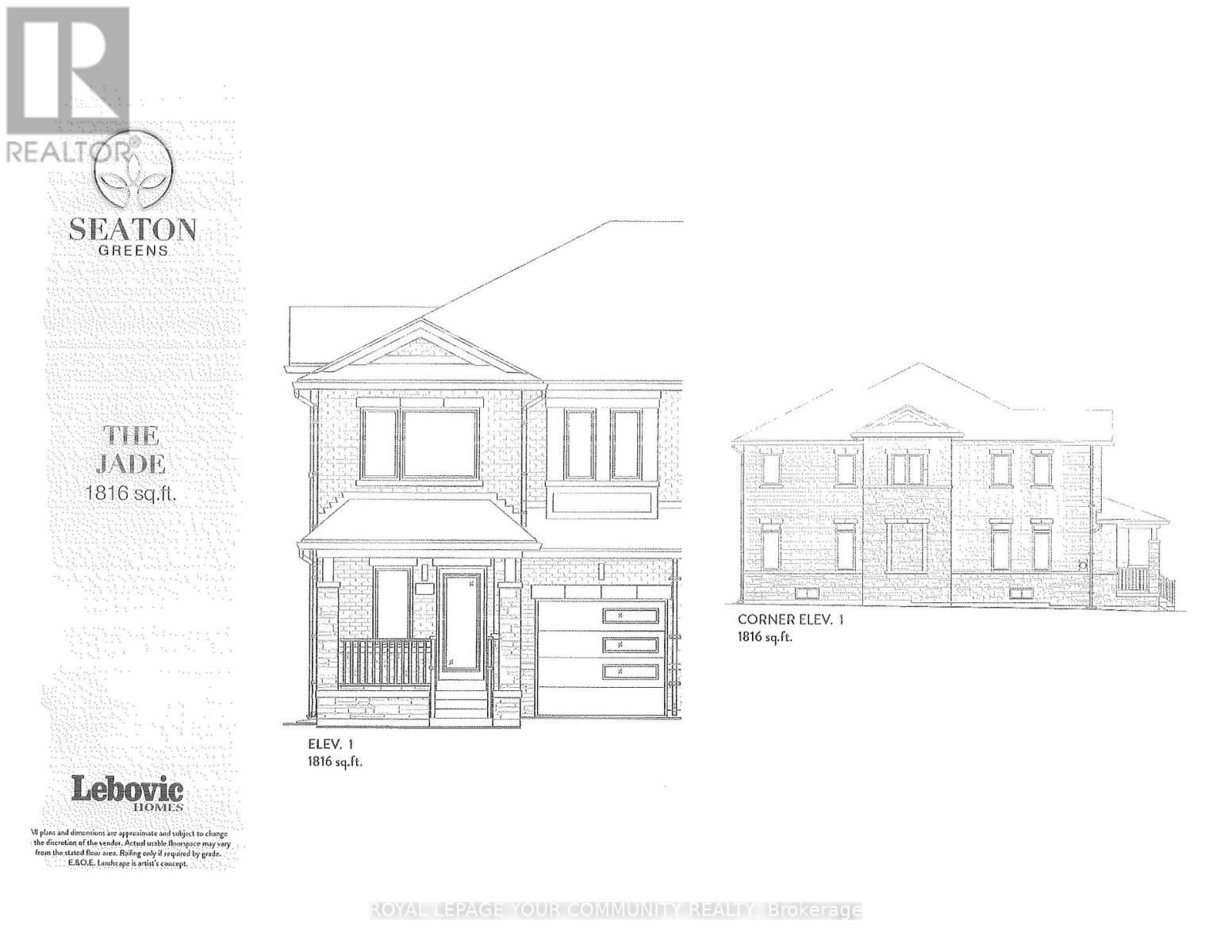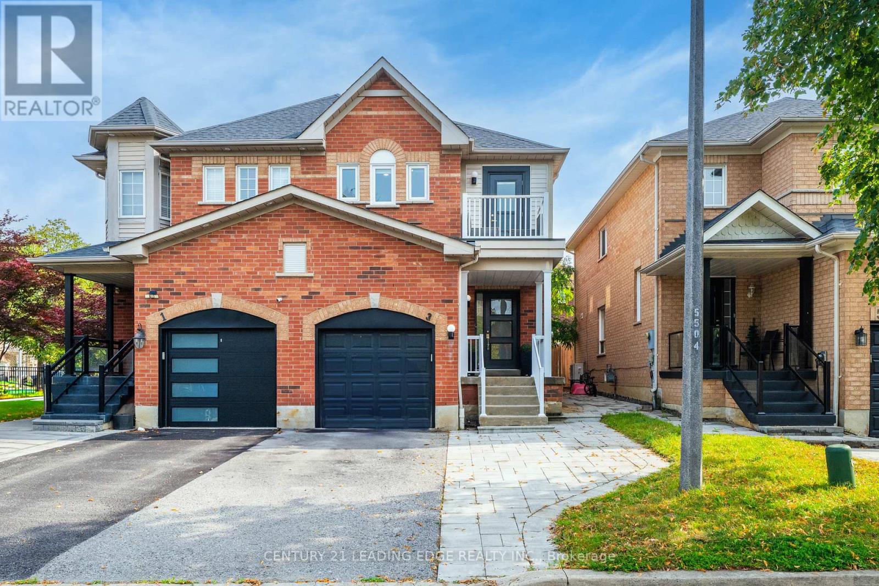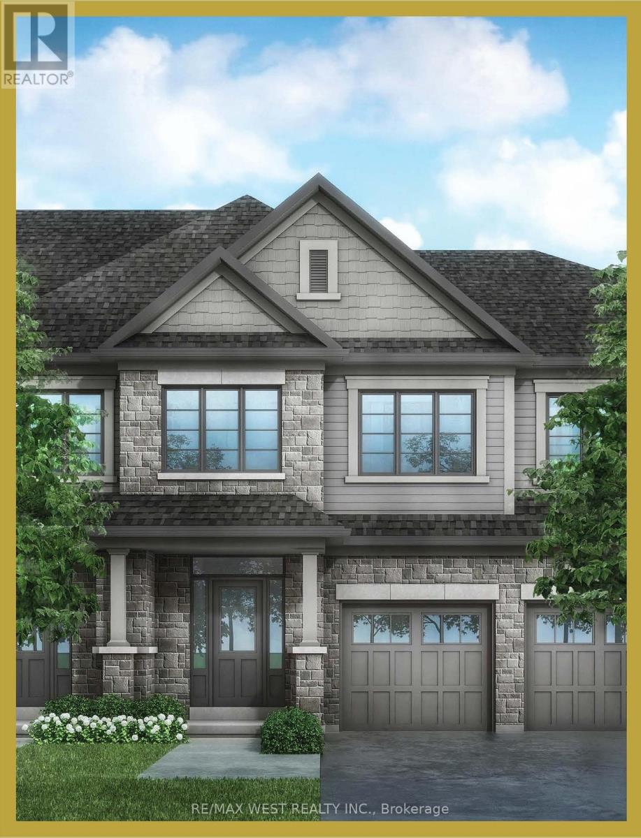3131 Blazing Star Avenue
Pickering, Ontario
Introducing The Corvus, an incredible pre-construction 30' detached home offering modern style and smart design. With 1,890 sq. ft., this open-concept layout features a bright great room with electric fireplace, a sleek kitchen with flush breakfast bar and pantry, and a spacious dining area with patio doors to the backyard perfect for entertaining. A main floor powder room, garage entry, and optional laundry (Elev. B) add convenience. Upstairs, enjoy 4 generous bedrooms, including a primary suite with walk-in closet and private ensuite, plus a full main bath for family or guests. Want more space or income potential? Optional finished basement with rec room, wet bar, and separate entrance/walk-up available. Secure todays pricing and personalize your finishes! (id:61476)
91 Perryview Drive
Scugog, Ontario
Stunning 6-Bedroom Family Home with in law suite. This spacious 2-story, 6-bedroom home offers a bright, family-friendly layout with stylish finishes throughout. Step into a welcoming foyer through double-width doors and enjoy vinyl waterproof flooring, pot lights, and designer fixtures. The main level boasts an entertaining-sized living room, plus an open-concept kitchen/family room with walkout to a private, fully fenced backyard complete with two gates, a patio, and a shed. (id:61476)
1478 Simcoe Street N
Oshawa, Ontario
Calling all investors, developers, builders, and visionaries. Development opportunity in North Oshawa's highly sought-after Samac Community.* This property consists of income-generating detached home found on a large 50 x 250 parcel of land. Can be acquired along with the neighboring 1482 Simcoe St N, which is a large in town parcel that includes its own income-generating bungalow. Unbeatable location, minutes away from UOIT, grocery stores, schools, public transit, and more. Found in an area of intensification, new development, and growth. Includes Fridge, Stove, Dishwasher, Washer/Dryer, A/C, All ELF's. (id:61476)
1139 Zinnia Gardens
Pickering, Ontario
BRAND NEW "THE AMBER" model. 1839 sq.ft. Elevation 2. Premium Lot. Backing onto greens and walk-out basement. 9 ft ceilings on main floor. Hardwood on main floor (natural finish). Ceramic tile in kitchen. Oak stairs with iron pickets. 2nd floor laundry room. R/I for bathroom in basement. (id:61476)
2115 Brock Road
Pickering, Ontario
Spacious 3+1 Bedroom Townhouse in Prime Pickering Location! Welcome to this beautifully maintained townhouse offering 3 bedrooms plus a finished basement with an additional bedroom and full 3-piece bathroom. Featuring 3 washrooms in total two 3- piece baths on the second floor, a convenient powder room on the main level, and another 3- piece bath in the basement Enjoy modern living with 9 ft ceilings and gleaming hardwood floors throughout the second floor. The attached garage adds convenience, and the open-concept layout offers great natural light and flow. Located in a safe, family-friendly community, this home is just steps from the Pickering Islamic Centre, minutes to Hwy 401 & 407, and close to Pickering Town Centre, Pickering Casino, and the upcoming theme park. Plus, its near the Durham Police Station for added peace of mind. Dont miss this incredible opportunity to live in one of Pickerings most desirable neighborhoods! (id:61476)
68 Large Crescent
Ajax, Ontario
Welcome To This Gorgeous Family Home In High Demand Neighborhood! Pie-Shaped Premium Lot, Newly Renovated & Upgraded, Hardwood Floors Throughout, Pot Lights, Crown Mouldings, Fully Finished Basement Provides Extra Bedroom And Great Space, Rare Offer 4 Baths in This Area, Minutes To Community Rec. Centre, Library, Hwy. 401 (id:61476)
30 Firwood Avenue
Clarington, Ontario
4 Bedroom Raised-Bungalow in Highland Gardens Community * Kitchen with Quartz Counter * Newly Sealed Driveway * Living Room with Electric Fireplace * No Carpet * Private Backyard * 5 Parking Spaces * Convenient Location Close to Parks, Courtice French Immersion Intermediate and Secondary Schools, Rec Centre & Transit * Roof (10Yrs) * Furnace & Central Air (11Yrs) ** This is a linked property.** (id:61476)
1130 Zinnia Gardens
Pickering, Ontario
BRAND NEW "THE QUARTZ" model 1664 sq.ft. Elevation 1. Hardwood on main floor (natural finish) oak stairs(natural finish) & iron pickets. 2nd floor laundry room. R/I for bathroom in basement. (id:61476)
1138 Zinnia Gardens
Pickering, Ontario
BRAND NEW "THE JADE" Model 1816 sq.ft. Elevation 1 9ft ceiling on main floor. Hardwood on main floor (natural finish), Ceramic tile in kitchen. Oak stairs with iron pickets (natural finish). 2nd floor laundry room. R/I bathroom in basement. Premium corner lot. (id:61476)
3 Hemans Court
Ajax, Ontario
Don't miss your chance see this luxurious North Ajax home!!! No expense has been spared on this Newly Renovated 4 Bedroom Semi-Detached property. The Home's Open Concept Floor Plan Is Perfect growing families. Potlights and Gleaming Hardwood floors throughout the main floor which is accentuated by A beautiful Marble Fireplace. The Main floor also includes B/I cabinets, Modern Kitchen With Large Waterfall Island And Upgraded Appliances. 4 Modern Bedrooms Upstairs Highlighted by a Spacious Primary Bdrm W/ a custom closet and b/i cabinetry. The 4Pce Ensuite includes a steam shower and custom marble tile. Upstairs also features a renovated main bath, glass staircase and railings and a w/o to a balcony. The Basement which has also been newly renovated features large open concept rec area w/ all new plank flooring, a new 3pce bathroom and an additional bedroom. The Pristine Outdoor Living Space Featuring A Heated Salt Water Pool and a interlocking patio area perfect for entertaining. (id:61476)
26 Davey Street
Ajax, Ontario
Welcome to 26 Davey Street, a charming family home located in a desirable Ajax neighbourhood. Pride of ownership shines throughout this well cared for, original owner home. This beautifully maintained property offers a thoughtfully designed layout, perfect for both everyday living and entertaining. Step inside and be greeted by a bright and inviting living room that flows seamlessly into the formal dining area, an ideal space for hosting family dinners or holiday gatherings. The eat-in kitchen provides plenty of room for casual meals and overlooks the backyard. Just off the kitchen, the cozy family room with a fireplace creates the perfect spot to unwind at the end of the day. Upstairs, you'll find three generously sized bedrooms, including a spacious primary retreat complete with a walk-in closet and a 4-piece ensuite featuring a soaker tub, the ultimate place to relax after a long day. The finished basement offers endless potential, whether you envision a home office, gym, playroom, or additional living space to suit your family's needs. Step outside to a large backyard deck, designed with entertaining in mind. From summer barbecues to quiet evenings under the stars, this outdoor space is sure to become a favourite gathering place. With its functional layout, comfortable living spaces, and inviting backyard, this home is ready to welcome its next owners. Close walking distance to waterfront trails, lakefront playground with splash pad, schools, shopping, and with quick access to Highway 401 for an easy commute, this home truly offers convenience and comfort all in one. (id:61476)
1509 Wheatcroft Drive
Oshawa, Ontario
Last opportunity to purchase a brand new freehold townhouse from the builder. Exquisite 3-bedroom, 2-bathroom Treasure Hill residence the Ashton model, Elevation U1-A1. Spanning *1215 sqft*, the main floor invites you into an open concept great room. The kitchen is a culinary haven tailored for any discerning chef. Ascend to the upper level and discover tranquility in the well-appointed bedrooms, each designed with thoughtful touches. Oversized primary bedroom suite with oversized sized walk-in closet. **EXTRAS** Located in a convenient community near amenities, schools, and parks, this Treasure Hill gem offers a simple and stylish modern lifestyle. ***Closing March 2026** (id:61476)


