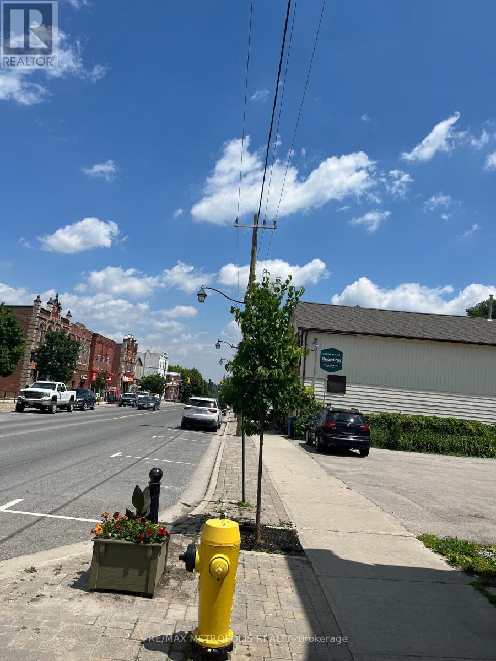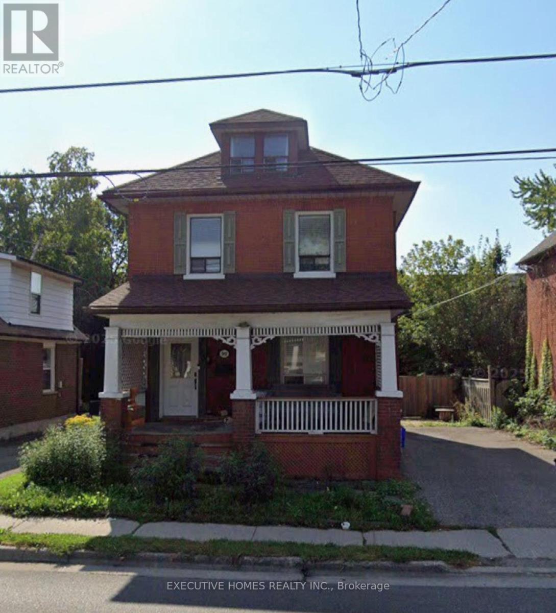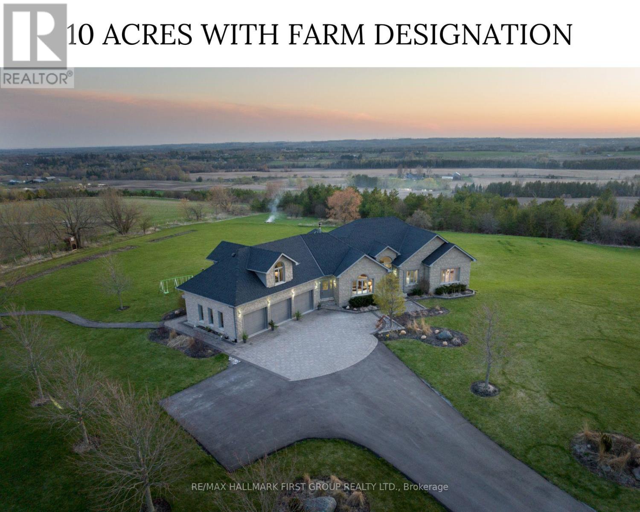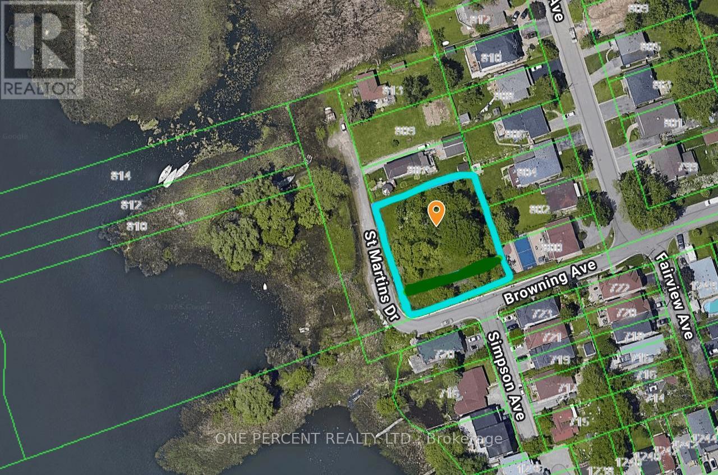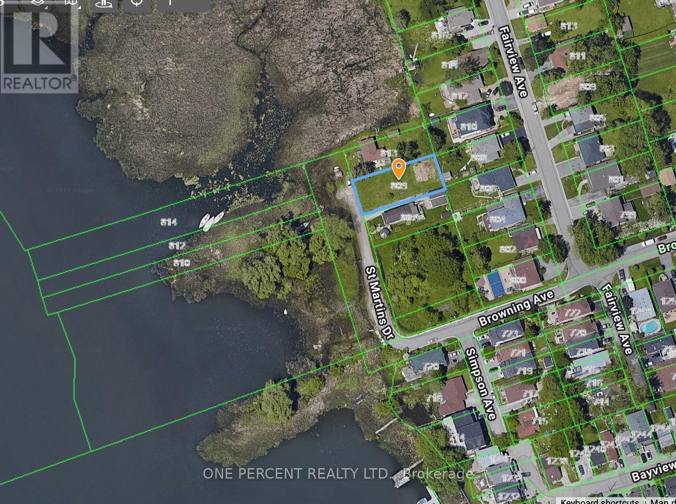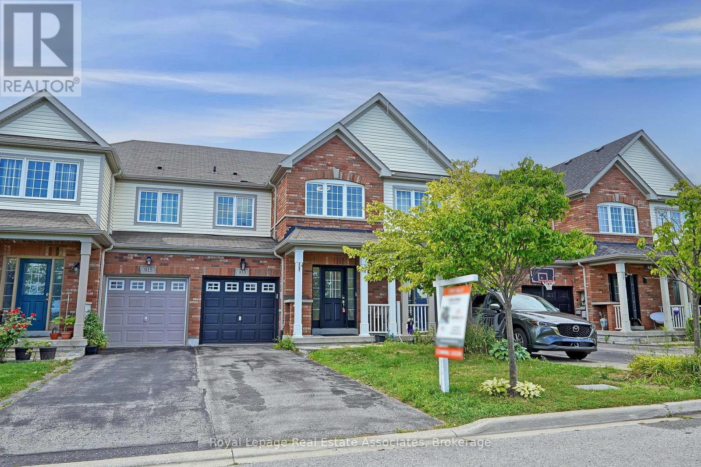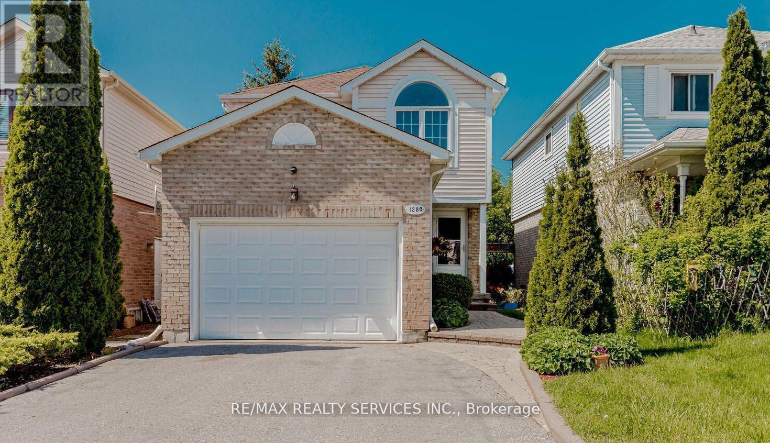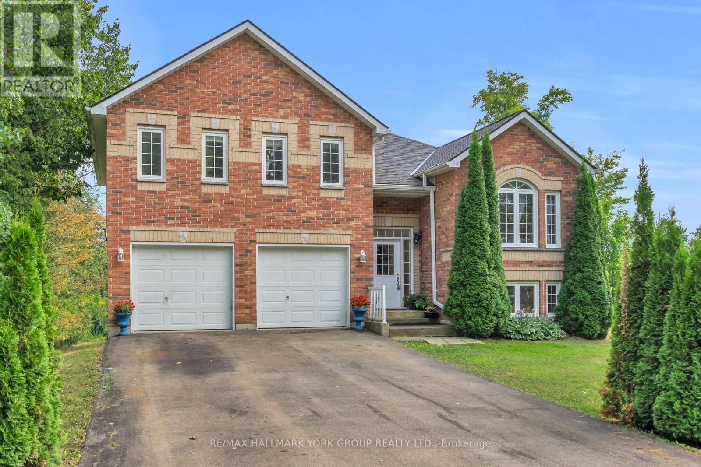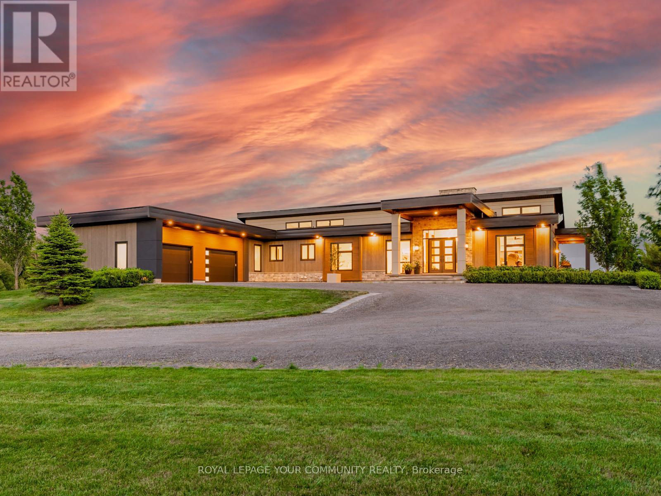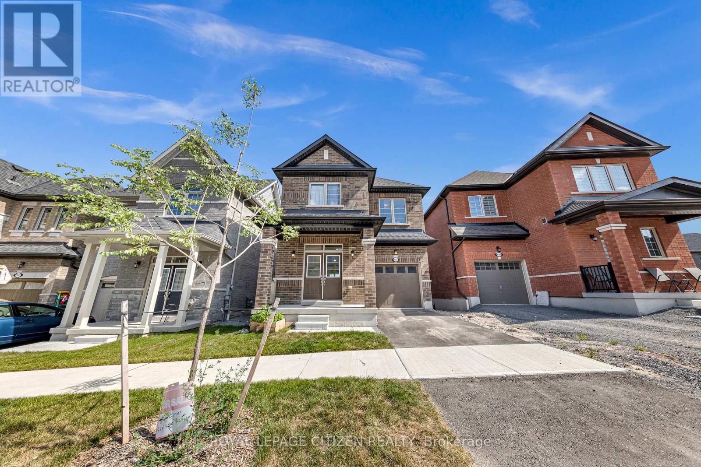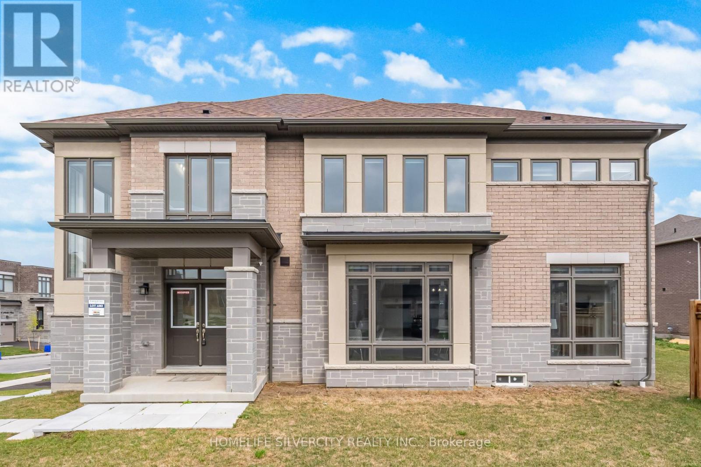109 River Street
Brock, Ontario
RARE COMMERCIAL LOT IN THE HEART OF DOWNTOWN SUNDERLAND BROCK, ZONED C1, A HIDEN GEM WITH SO MANY POTENTIAL AND ZONING AVAILABLE. FULLY PAVED LOT, ALSO ZONED FOR A USED CAR DEALER, GARAGE AND MANNY MORE USES. CURRENTLY USED AS A PARKING LOT. PROPERTY OFFERS MANY USES. ZONING INFO AVAILABLE ON BROCK TOWNSHIP WEBSITE @ WWW.TOWNSHIPOFBROCK.CA/EN/BUILDING-AND-BUSINESSDEVELOPEMENT/ZONING.ASPX. ELECTRICITY WATER & SEWER AVAILABLE (id:61476)
99 Adelaide Avenue W
Oshawa, Ontario
This Beautiful Detached Home In Oshawa Is Close To Transit, Golf Course, Schools, Hospital And Shopping. Property Has Been Nicely Updated And Very Well Maintained. Kitchen Boasts Granite Countertop And New Stainless Steel Fridge, Stove And B/I Microwave. Incl. As Well as Are B/I Dishwasher, washer And Dryer. Mostly Hardwood Throughout. New Furnace & AC ** (id:61476)
7472 Aked Road
Clarington, Ontario
Welcome to the picturesque 7472 Aked Rd. - a masterfully designed Peter Keuning custom built bungalow situated on 10 mesmerizing acres w/ unobstructed panoramic Lake Ontario views that mimic the Swiss Alps and the rolling Tuscany countryside, this architecturally designed bungalow w/exquisite finishings is not to be missed. With over 6,000 sq ft of finished living space including a finished walk-out lower level & your very own finished upper level loft w/hardwood floors & pot lights, this rare offering exudes exceptional quality & taste. Experience resort-like seasonal activities at your doorstep, including: hiking, 4-wheeling, snowshoeing, tobogganing, snowmobiling, and much more! Your property also boasts personal ATV/snowmobile trail access to a forested area. The 1,000 sq ft. outbuilding is complete w/heat, hydro & water. 35 minutes to the DVP over 418/401 toll-free and less than 30 mins to 404 over 407. 45 Mins to Toronto Pearson Airport. Rental Income ($300/Mo + Free Internet) From Previous Rogers Tower. Low Property Taxes Reflect Farm Designation. Extensive Hardscaping/Asphalt/Interlocking. Exquisite Celestial & Terrestrial Views Night & Day. See Feature Sheet for More! (id:61476)
51 Tasker Crescent
Ajax, Ontario
Gorgeous Large and Bright Recently Tastefully Upgraded Freehold Executive Townhome In Family Oriented Established Much Desirable Neighbourhood! Nestled On A Quiet Crescent With No Through Traffic, It Is A Perfect Setting For Kids To Play Safely. Great Full Of Sun and Air Practical Layout! Large Living - Dining Room With Extra Cabinet and Bar For Serving, Bright and Spacious Family Room With Large Windows and California Shutters! Family Size Modern Upgraded Kitchen With Newer Stainless Steel Appliances, Quartz Countertop, Ceramic Backsplash and Breakfast Area With Walk-Out To Patio and Large Landscaped Private Fenced Backyard! 4 Large Bedrooms, All With Closet-Organizers, With Rare 2 Upgraded Full Bathrooms On The 2nd Level (the 2nd bedroom has a rare walk-out balcony)! Finished Basement With Large Rec Room With Potlights, Bedroom With 2 Windows and 3 -Pc Upgraded Bathroom With Glass Shower Stall! Hardwood Floor On Main Level and Upgraded Laminate On The 2nd Level! Closet Organizers, Potlights, California Shutters, Video Bell and Smart Panel! New Upgraded Electric Light Fixtures, New Window Coverings, Recently Freshly Professionally Painted! The House Looks Like a Nice Beautiful Gem, Must See! (id:61476)
805 St. Martins Drive
Pickering, Ontario
Calling All Builders / Developers - Welcome to 805 St. Martins Drive - 1st Time on Market - Rare Opportunity To Build Your Custom Dream Home(s) On this Double 151 x 135 Ft Vacant Corner Lot, on Dead End Street, Directly Across Frenchman's Bay With Magnificent Water Views. Close To All Amenities Including Pickering City Centre Mall, Local Stores & Marina. Walk To Boardwalk & Just Minutes To The Go Station, 401 & Many Many More! This listing is for 805 St. Martins Drive (PIN 263190590) and the abutting parcel to the East of it (PIN 263190589), in process of being merged into one lot, totalling 151 x 135 Ft. (id:61476)
809 St. Martins Drive
Pickering, Ontario
Calling All Builders / Developers - Welcome to 809 St. Martins Drive - 1st Time on Market - Rare Opportunity To Build Your Custom Dream Home On this Large 56 x 134.5 Ft Vacant Lot, on A Dead End Street, Directly Across Frenchman's Bay With Magnificent Water Views. Close To All Amenities Including Pickering City Centre Mall, Local Stores & Marina. Walk To Boardwalk & Just Minutes To The Go Station, 401 & Many Many More! (id:61476)
913 Fetchison Drive
Oshawa, Ontario
Welcome to this beautiful 2-storey townhouse featuring a bright open-concept design and plenty of natural light throughout. The spacious living area is warm and welcoming, with an integrated open-concept layout that flows seamlessly into the dining and kitchen spaces - perfect for both everyday living and entertaining. The modern, renovated kitchen boasts granite countertops, a stylish backsplash, stainless steel appliances, and a spacious breakfast area with a walkout to a large, fully fenced backyard - perfect for family gatherings or outdoor entertaining. Upstairs, the primary bedroom offers a generous layout with a large walk-in closet, a stunning renovated bathroom with a double sink and its own storage closet. The two additional bedrooms are also great in size with excellent closet space. The basement offers incredible potential and includes a finished space ideal for a home office. Ideally located near shopping, schools, and transit, this home combines comfort, style, and convenience in one perfect package. (id:61476)
1280 Andover Drive
Oshawa, Ontario
A True Pride of Ownership in Desirable Eastdale! Welcome to this beautifully maintained detached home, offering 3+1bedrooms and 3 bathrooms, located in one of Eastdale's most sought-after neighborhoods. From its thoughtful upgrades to its warm, inviting layout, this home is ready to impress .The heart of the home is the modern kitchen (2015), showcasing quartz countertops, a granite composite double sink, and sleek finishes perfect for everyday living and entertaining. The living room features elegant crown moulding, while the sunken family room provides a cozy retreat with vaulted ceilings, a gas fireplace, and walkout access to the private backyard. Enjoy peace of mind with numerous upgrades, including :Updated kitchen (2015),High-efficiency HVAC system (2019),Roof replacement (2011),Renovated bathrooms. The fully finished basement adds valuable living space, complete with a separate bedroom, spacious recreation area, and ample storage ideal for a home office, guest suite, or multi-generational living. Step outside to a generously sized backyard featuring interlocking stone work perfect for entertaining or enjoying quiet evenings. All this, just minutes from schools, shopping, major highways, and everyday conveniences. Don't miss this rare opportunity book your private showing today and experience the charm of this exceptional home! (id:61476)
36 Ball Avenue E
Brock, Ontario
Welcome To 36 Ball Avenue East A Beautifully Renovated Home With In-Law Suite! This Bright And Spacious 3+1 Bedroom, 3-Bathroom Home Has Been Thoughtfully Updated Throughout. The Open-Concept Main Floor Features A Brand-New Kitchen With Modern Appliances And A Walkout To A Raised Deck Overlooking The Backyard Perfect For Morning Coffee Or Summer Bbqs. The Primary Suite Offers A Peaceful Retreat With A Walk-In Closet And A 4-Piece Ensuite. Downstairs, The Fully Finished Basement Provides Incredible Flexibility With A Second Kitchen With Impressive Ceiling Height, Newly Added Laundry Room, Family Room, 3-Piece Bathroom, Ideal For In-Laws, Guests, Or Multi-Generational Living. Set On A Generous Lot, This Home Offers Plenty Of Space To Relax Or Entertain. Enjoy Nearby Community Water Access With A Dock For Fishing And Swimming, Or Take A Stroll To Lock 38-Talbot On The Trent-Severn Waterway. Golf Lovers Will Appreciate Being Minutes From Western Trent Golf Club, And Fair Havens Camp & Conference Is Just A Short Walk Away. A Perfect Blend Of Comfort, Location, And Lifestyle. Dont Miss This One! (id:61476)
807 Ganton Road
Uxbridge, Ontario
Welcome To 807 Ganton Road. This Stunning 4 + 2 Bedroom, 5 + 1 Bathroom Ranch-Style Bungalow Offers Over 7,200 Sq. Ft. Of Finished Living Space On A Picturesque 9.3-Acre Lot. Inside, You'll Find Soaring 18-Foot Vaulted Ceilings, White-Oak Flooring, And A Thoughtfully Designed Layout Filled With Natural Light And Scenic Views Of The Surrounding Farmland. At The Heart Of The Home Is A Chefs Kitchen Featuring A Massive 12.5-Foot Quartz Island With Seating For Six, Custom Adamo Cabinetry, A Built-In Thermador Fridge And Freezer, Two Built-In Jenn Air Beverage Fridges, A Breakfast Bar, And A Butlers Pantry Equipped With A Second Sink And Built-In Dishwasher Ideal For Both Entertaining And Everyday Convenience. The Kitchen Opens To A 3-Season Sunroom Overlooking Rolling Fields, Offering A Serene Place To Relax. The Spacious Family Room Boasts 18-Foot Vaulted Ceilings, A Cozy Fireplace, Three Walkouts To The Rear Deck, Automatic Window Coverings, And Panoramic Views Of The Property. The Primary Bedroom Is A True Retreat With Vaulted Ceilings, A Fireplace, A Walkout To The Deck, Two Walk-In Closets, And A Luxurious 5-Piece Ensuite With Double Vanities. The Walkout Basement Is Designed For Entertaining, Featuring A Full Wet Bar With Ample Cabinetry, A Bar Fridge, A Keg Fridge With Built-In Tap, And A TV. You'll Also Find A Dedicated Home Theatre With Built-In Surround Sound, A Professional Office, And A Spacious Gym. A Separate 2-Bedroom, 1-Bathroom Coach House Adds Extra Living Space Perfect For Guests, Extended Family, Or Potential Rental Income. Included is a 22 Kilowatt Generac Generator That Ensures The Home Never Experiences A Blackout. Current Zoning Allows For Home Occupation or Home Industry. Just Minutes From Town, This One-Of-A-Kind Estate Blends Luxury and Privacy In A Truly Exceptional Setting. (id:61476)
1151 Skyridge Boulevard
Pickering, Ontario
Welcome to 1151 Skyridge Blvd, Pickering! Stunning newly built detached home located in a quiet, family-friendly neighbourhood. This beautifully upgraded property features a look-out basement, hardwood flooring on the main level, and a 9-foot ceiling that enhances the spacious feel. Offering 3 spacious bedrooms and 2.5 bathrooms, this home is perfect for growing families. Enjoy a bright open-concept layout, a modern kitchen, and a walk-in distance to a brand-new school ideal for families with children. A fantastic opportunity to live in a growing Pickering community! (id:61476)
1 Armilia Place
Whitby, Ontario
Welcome to this exquisite detach house, perfectly positioned on a premium corner lot in Whitby's highly desired West Whitby community. Offering 2305 sq. ft. of bright, functional living space, this brand-new 2-storey home boasts a luxurious stone front with a covered porch, 9 ft ceilings on both the main and second floors, and oversized windows that flood the interiors with natural light. The sun-filled, open-concept main floor showcases elegant finishes including extensive hardwood flooring, a welcoming family room, and a gourmet kitchen complete with quartz countertops. Upstairs, the thoughtfully designed layout offers spacious bedrooms for comfort and privacy, perfectly suited for modern family living. Step outside to enjoy a large fenced yard, ideal for entertaining or outdoor relaxation. Conveniently located near Heber Down Conservation Area, shopping, new schools, and with quick access to highways and GO Transit, this home seamlessly blends luxury, lifestyle, and convenience. (id:61476)


