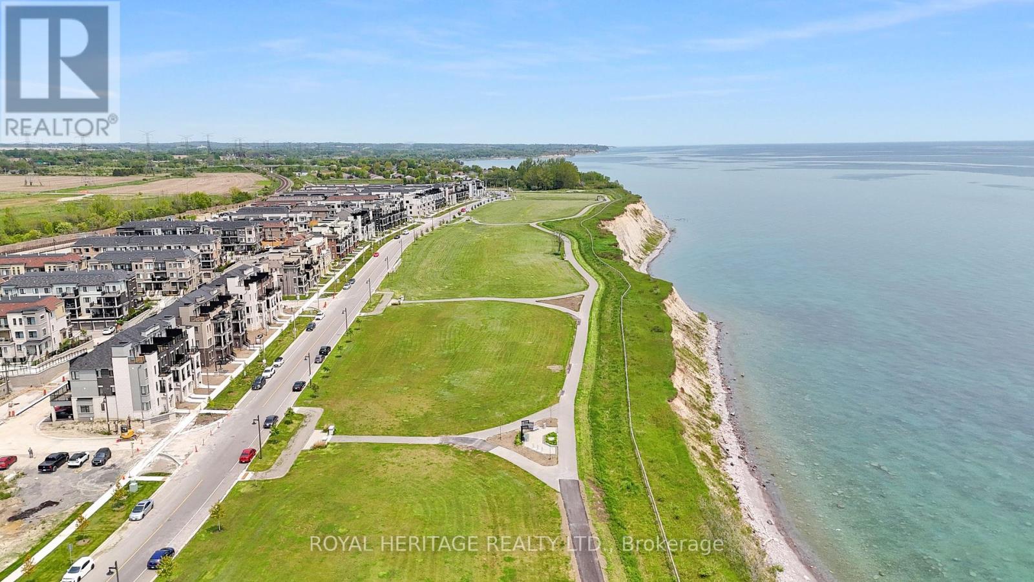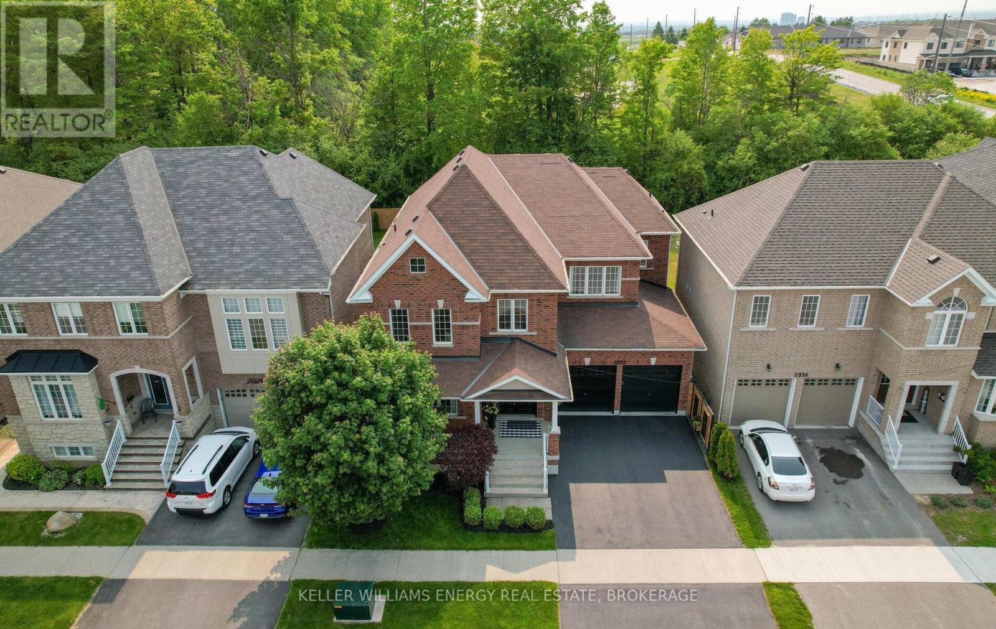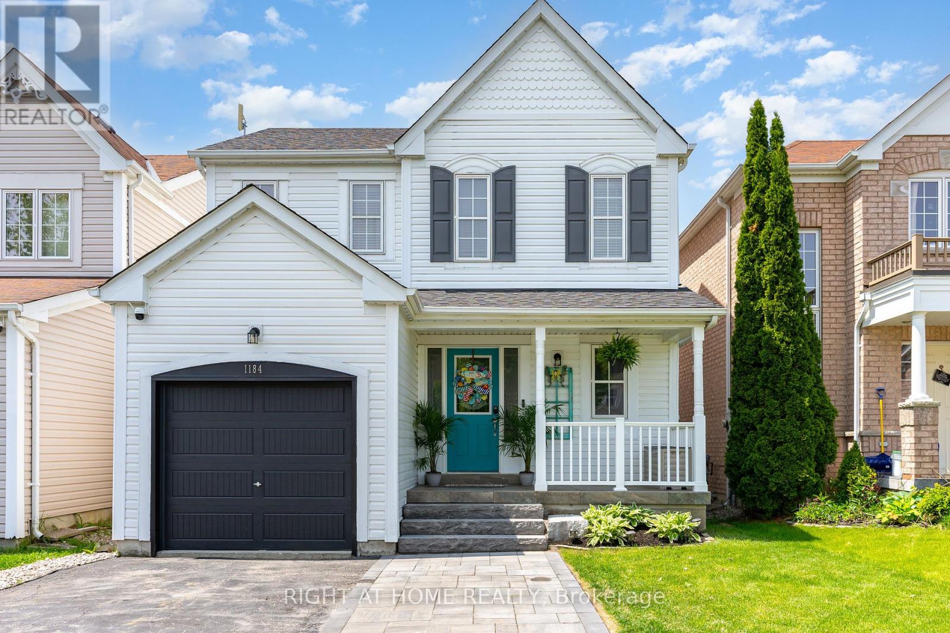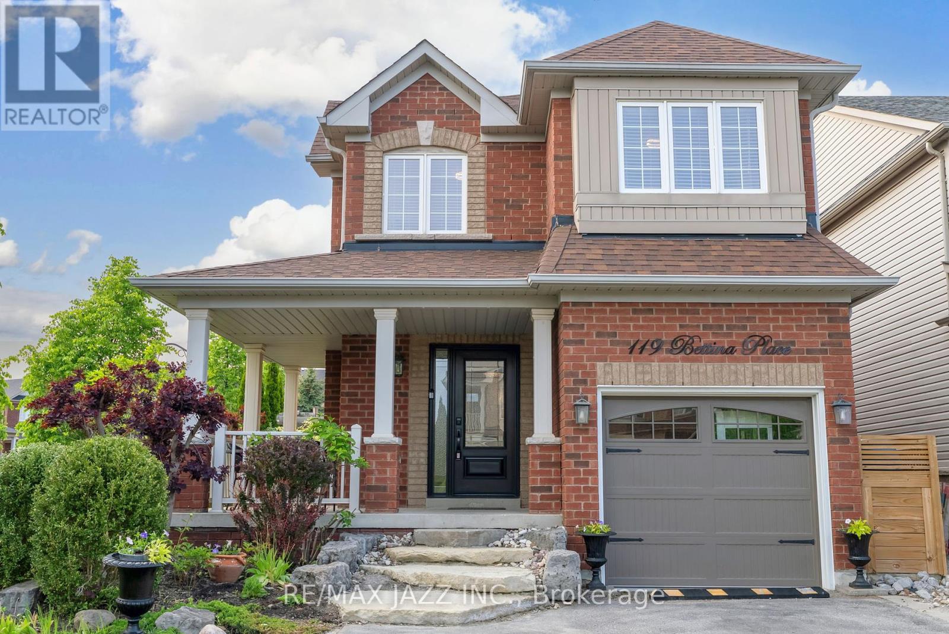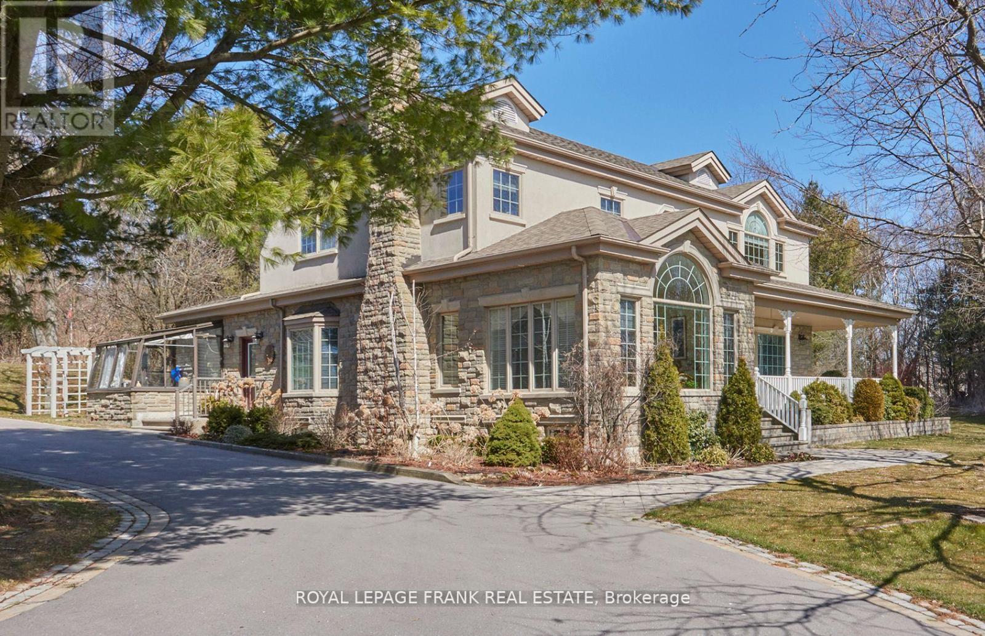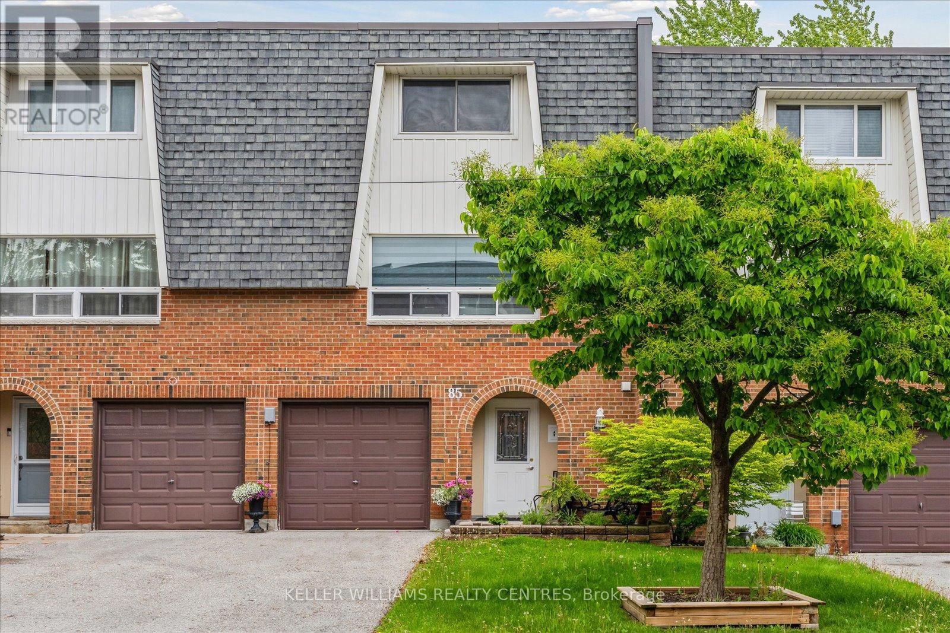647 Port Darlington Road
Clarington, Ontario
Live the dream in this stunning 4-year-old townhouse, perfectly nestled on the edge of Lake Ontario in this coveted lakeside community! This stylish gem boasts 3 bedrooms, 3 bathrooms, and multiple outdoor living spaces tailor-made for entertaining and enjoying life! The heart of the home is the main living space, where open-concept living meets modern elegance. Hardwood floors and large sun-filled windows set the stage for a space that is functional & fabulous. The kitchen has that wow factor quartz countertops, large island, stainless steel appliances and chic cabinetry will ignite your inner chef. Slide open the doors from the kitchen and step onto your private balcony w BBQ Gas line. Head upstairs to your third-floor sanctuary: the primary bedroom has double his & hers closets, 3pc ensuite, and private balcony w waterfront view. A second bedroom features an ensuite bath & large closet. Need a flexible space? The ground floor has you covered, with a bedroom that can serve as a home office, studio or guest room complete with its own 3-piece bath for privacy and convenience. But the true showstopper? A rooftop patio with breathtaking panoramic views of Lake Ontario. It's your own private retreat in the sky! Perfect for summer parties, quiet evenings, or just basking in the lakeside breeze. Complete with hydro outlet & water hose connection.Convenient inside access from the garage, which has an epoxy coated floor for looks & durability. Need EV charging? You're good to go, it's already wired in. Live an active lifestyle? Take advantage of the bike path right at your doorstep, waterfront trails across the street, easy access to the beach where you can enjoy paddle boarding, kayaking and more! Just minutes to the 401, schools, downtown Bowmaville restaurants & shopping, this isnt just a townhome it's a lifestyle! Monthly Maintenance Fee: $119.87 Includes snow removal from laneway, garbage collection, lawn/garden maintenance & visitors parking. Feature Sheet Attached. (id:61476)
2032 Kurelo Drive
Oshawa, Ontario
Step into this fully renovated executive residence backing onto serene greenspace in sought-after North Oshawa. Situated on a premium 50 x 115 ft ravine lot, this exceptional 4-bedroom, 4-bathroom home showcases over-the-top designer finishes and refined craftsmanship throughout. The heart of the home is the gourmet kitchen, featuring a large center island, premium appliances, and an open-concept layout overlooking the spacious family room with custom built-in bookshelves the perfect space for entertaining or relaxing in style. Thoughtfully designed with luxury vinyl floors throughout, the main floor also boasts a formal dining room, office w/fireplace and custom glass office doors, renovated powder and laundry room. Elegant custom moldings elevate the dining room, staircase, and both the primary and secondary master bedrooms, you'll find two stunning primary suites with spa-inspired bathrooms and generous closet space ideal for multi-generational living or hosting guests in comfort. Outside, enjoy the private backyard oasis with a large deck and stylish privacy screens, all backing onto tranquil greenspace. Freshly painted and completely move-in ready, this home delivers the perfect blend of luxury, comfort, and location for the discerning buyer. (id:61476)
1184 Stire Street
Oshawa, Ontario
Welcome to 1184 Stire Street a stunning, move-in ready detached home in the heart of the highly sought-after Pinecrest community. With a bright and open-concept layout, this 2-storey gem is perfect for families who value space, style, and comfort. Main floor features an upgraded eat-in kitchen with modern cabinetry and direct access to your private backyard retreat. Entertain or unwind on the spacious 12x20 ft deck, soak in the luxurious sunken hot tub, and enjoy your fully fenced private yard. An expanded driveway offers extra parking, perfect for growing households. Upstairs, the spacious primary bedroom includes a walk-in closet and a spa-like 4-piece ensuite. The second bedroom also features a walk-in closet, making it ideal for children or guests. Professionally finished lower level provides additional living space with pot lights, a convenient 2-piece bath, and a full laundry area, all ideal for family living and entertaining. Thoughtfully upgraded with a new roof (2024), programmable Gemstone exterior lighting, an insulated garage door (2023), Lorex security system with doorbell camera, Ecobee smart thermostat, and a premium hot tub, all the hard work has been done for you. Located within walking distance to top-rated schools, shopping, public transit, parks, and entertainment, this home offers not just convenience, but a true lifestyle upgrade. Safe, welcoming, and family-friendly this is the home you've been waiting for. (id:61476)
3 Church Street
Clarington, Ontario
Location! Location! Location! It's so true. This 3 bedroom solid brick two storey family home couldn't be in a better spot! Virtually everything, Schools, medical clinic, shopping, drug stores, transit, restaurants, banking and more, are all with in a few steps of your front door. This home features good size bedrooms, lots of closet space & 2nd floor laundry. The inviting back yard is bordered by lush perennial plantings and protected by several mature shade trees. The cozy deck, with BBQ nook, is accessed from the kitchen through the large, south facing, sliding glass doors making barbeque meals a breeze and the huge patio area can easily accommodate large gatherings. This home has it all inside too. The Main floor powder room is just off the kitchen right next to the garage access door. Entering through the front door, the foyer offers lots of room to take off shoes and coats and the front hall closet enables you to keep the area tidy. The open feel stems from the large window "pass through" from the kitchen to the dining area while the impressive front window lets in tons of natural light. You will love the amount of cupboard space in the kitchen and check out the massive two door pantry!! Parking for 4 vehicles plus one in the garage. Attic storage space above the garage is easily accessed from within the house. PLEASE Note: The gas stove in the basement does not function. (id:61476)
119 Bettina Place
Whitby, Ontario
Step inside this beautifully designed two-storey home and experience a space where warmth, functionality, and character come together seamlessly. The main floor welcomes you with an open-concept layout that connects the kitchen, dining, and living areas perfect for modern living and effortless entertaining. The exposed brick accents and striking staircase add a unique touch of personality and charm, while windows bring in natural light throughout the day. Upstairs, the primary bedroom offers a peaceful retreat, complete with a walk-in closet and a stylish 4-piece ensuite featuring a spa-like soaker tub and a glass walk-in shower. Two additional bedrooms provide flexible space for family, guests, or a home office, and the second 4-piece bathroom and upper-level laundry room add both comfort and convenience. The finished basement extends the living space with a spacious recreation room and plenty of storage, ideal for hobbies, movie nights, or simply unwinding. Step outside into your private landscaped backyard retreat complete with stone pathways, a tranquil koi pond, a pergola, and lounge area perfect for relaxing or hosting. Located in a welcoming, family-friendly neighborhood close to schools, parks, shopping, restaurants, quick access to 412,401,407 and public transit, this home offers not just space, but lifestyle. (id:61476)
267 North Street
Scugog, Ontario
Walk to all amenities, including historic Queen St, Lake Scugog, schools, shopping and restaurants - located in the heart of Port Perry - Circa 1885 - 5 bedroom home; meticulously kept and maintained throughout while honouring the tradition and period of the home; multiple walkouts from home to relaxing patio and beautiful landscaping; warm hardwood floors through main rooms, tall baseboards and period style trim work; bright airy kitchen with exposed brick and large window overlooking yard ; dining room with built in; living room has fireplace with woodstove and exposed brick; Totally updated main floor bath and refreshed upper bath. Historic significance to Port Perry being the original home of Robert Perry. Walk to all Port Perry has to offer from this downtown location. Note: Kitchen sink is being replaced with farmhouse style stainless steel single bowl unit with new stone counter top - professionally installed (id:61476)
244 Oshawa Boulevard
Oshawa, Ontario
Welcome to Oshawa Blvd! Arrive to a Fantastic Wide Verandah Spanning the Width of the Home, then Enter to a Charming Lovingly Maintained Property Offering the Perfect Blend of Classic Character and Modern Updates! Light and Bright, the Main Floor Features Living/Dining Area with Fireplace and Large Picture Window, a Private Office or 5th Bedroom Overlooking the Back Yard Oasis, Stylish Kitchen with Plenty of Storage, Tons of Counter Space and Cupboards, a Pantry, and Finally, a Glass Walk Out to Family Sized Deck with Pergola, Overlooking the Inviting Heated Inground Pool, Perfect for Summer Entertaining, Relaxing Weekends, and Creating Lasting Memories! The Exterior Space Also Includes, a Huge Separate Play or Pet Area that's Fully Enclosed and Houses a Garden Shed for Your Convenience! Upstairs Discover a Generous Primary Suite with Three Separate Double Closets and a Skylight! Two Additional Bedrooms on this Level, all with Double Closets and Ceiling Fixtures! Lower Level Enjoys a Separate Entrance and Features a Great Room, Bedroom, Eating Area and Gorgeous Four Piece Bath, Perfect for Parents - Older Kids a Guest Suite or Just More Family Space to Enjoy Games and Movies! Located Close to Parks, Schools, Shopping and Transit, Just Too Many Amenities to List! Whatever You're Looking for, this Home is Ideal for Families, Couples, First Time Buyers; Anybody Looking to Enjoy a Vibrant Community Lifestyle! If You Have Time to See Just One Home Today, Ask Your Agent to Make it a Winner, Book Your Viewing for 244 Oshawa Blvd North Today (id:61476)
15 Bluffs Road
Clarington, Ontario
Welcome to carefree living at its finest in the sought-after Wilmot Creek community on the shores of Lake Ontario! This beautifully maintained home offers the perfect blend of comfort, style, and resort-style amenities in one of Bowmanville's premier adult lifestyle communities. Step inside to a sun-filled open concept layout with a spacious living room featuring a cozy gas fireplace, a large dining area, and a bright Florida room overlooking your private deck and garden. The modern kitchen offers ample cabinetry and counter space, ideal for both casual dining and entertaining. The spacious primary bedroom includes a walk-in closet and potential for 2pc ensuite, while the second bedroom is perfect for guests or a home office. Recent upgrades include updated baseboards (2022), a back deck (2019), and an energy-efficient inverter heat pump (2018). Outside, enjoy two-car parking, two storage sheds, and a serene backyard setting. Living in Wilmot Creek means more than just a home-its a community-focused lifestyle. Enjoy a full suite of amenities including a 9-hole golf course, a heated indoor pool with a sauna, a recreation center, fitness rooms, tennis courts, walking trails, and over 100 social clubs and activities to keep you as busy or as relaxed as you like. Snow removal, water, sewer, and access to all amenities are included in the monthly fee. Just minutes to downtown Bowmanville and Hwy 401, yet tucked away in a peaceful lakeside setting, this is your chance to live the retirement lifestyle you deserve! (id:61476)
75 Woodbridge Circle
Scugog, Ontario
This home is located in the prestigious Oak Hills Golf and Country Estates. Stately executive custom built 2-Storey home on approximately 1 1/2 acres. Gorgeous views and an entertainers delight. This executive home features 4 spacious bedrooms and 4 bathrooms with a rough in for a 5th ensuite bathroom. High end finishes with quality workmanship throughout. Gleaming hardwood floors, coffered ceilings, crown molding with custom built cabinetry. Fabulous games room and recreation room on the lower level. Located just minutes from Crow's nest conservation area. Enjoy the renowned hiking and biking trails in Durham Forest. There are also ski hills all within this wonderful community. The quaint town of Port Perry is just a short drive away. Please see the attached feature sheet for all of the upgrades and improvements. (id:61476)
1498 Old Forest Road
Pickering, Ontario
Exceptional 5+2 Bedroom, 7-Bathroom Home On Prestigious Old Forest Road In Pickerings Sought-After Woodlands Community, Offering 3,295 Sq Ft Of Versatile Living Space Ideal For Multi-Generational Families. The Main Floor Features Newly Finished Hardwood Floors, A Formal Office, A Dramatic Great Room With Cathedral Ceilings And Walkout To A Private Deck With Spiral Staircase Leading To The Backyard. Also On The Main Level Is A Separate Nanny/In-Law Suite With Its Own Entrance And 4-Piece Bath. Upstairs, Generously Sized Bedrooms With New Broadloom Include A Primary Suite With A Stunning, Newly Renovated Ensuite. The Fully Finished, Above-Grade Basement Offers A Separate Entrance And A Complete Apartment With Full Kitchen, Living Area, Bedrooms, And BathPerfect For Extended Family Or Rental Income. Located On A Quiet, Tree-Lined Street Near Top-Rated Schools, Parks, And Everyday AmenitiesThis Is A Rare Opportunity In One Of West Pickerings Most Established Neighbourhoods. (id:61476)
85 - 85 Deacon Lane
Ajax, Ontario
Come and see this beautifully stylish and well maintained, all brick townhome, nestled in the heart of a highly sought-after family friendly neighbourhood in South Ajax, Steps from Lake Ontario and The Ajax Waterfront Trail. Set on a spacious and fully fenced lot, this gem features 9ft ceilings, a well designed open concept layout with large picture windows. Spacious eat in kitchen with ample storage cupboards and walk out to large sundeck. Spacious Dining and Living Room with electric fireplace. Upper level features 3 spacious bedrooms, beautifully updated bathroom. Walk in level offers a recreation room and walkout to yard. Enjoy the convenience of being close to all amenities, including: schools, parks, shopping, and restaurants. Commuting is convenient with easy access to public transit and major highways. Dont miss this opportunity to live in a beautiful, established community! (id:61476)
12 Pettet Drive
Scugog, Ontario
Welcome to your waterfront escape. Discover the perfect blend of luxury and tranquility at this stunning property, where breathtaking views and refined living come together. Over $400k in renovations spent, creating the perfect open-concept living space, over-looking the water. Kitchen features top end S/S appliances with a oversized quartz countertop island that can sit 6. Custom cabinets with crown moulding, and a walk/out to your wrap around deck. Enjoy the Great room and all it has to offer while sitting in front of stone faced wood burning fireplace with beautiful vaulted ceiling's. Second floor has hardwood throughout with 3 total bedrooms. The master bedroom's lakeview makes every morning worth waking up for. 5 piece Ensuite with His/her walk-in closets. 2nd & 3rd bedrooms are oversized with plenty of closet space. If that wasn't enough go downstairs and fall in love with the finished walk-out basement. Includes a Wet Bar with quartz countertops/built in chill fridge, 3 piece bathroom with heated floors and a private guest bedroom. Entertainers dream backyard with your own newly built Tiki bar with lakeviews all around. Private dock with 1 boat lift and 1 jet ski lift. This exclusive Area known as having the best hard bottom sand shoreline on Lake Scugog. (id:61476)


