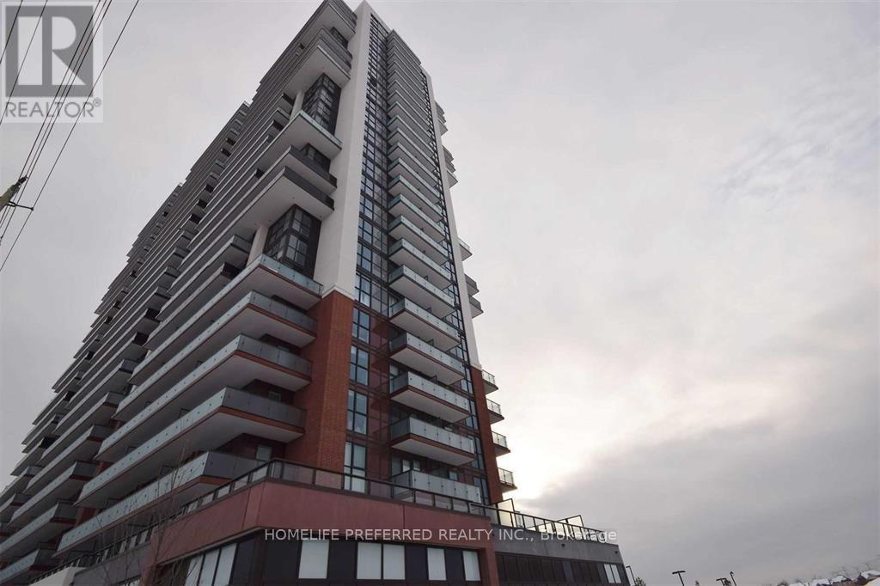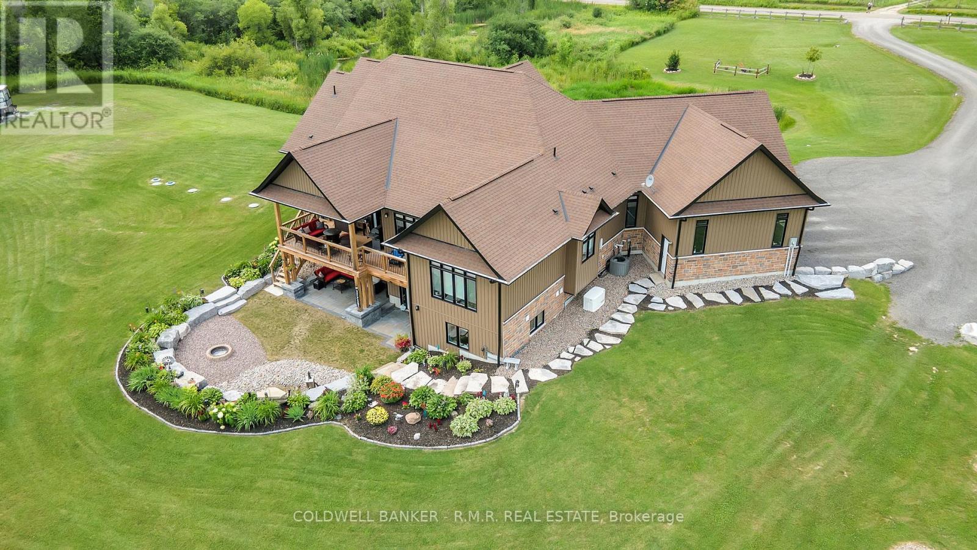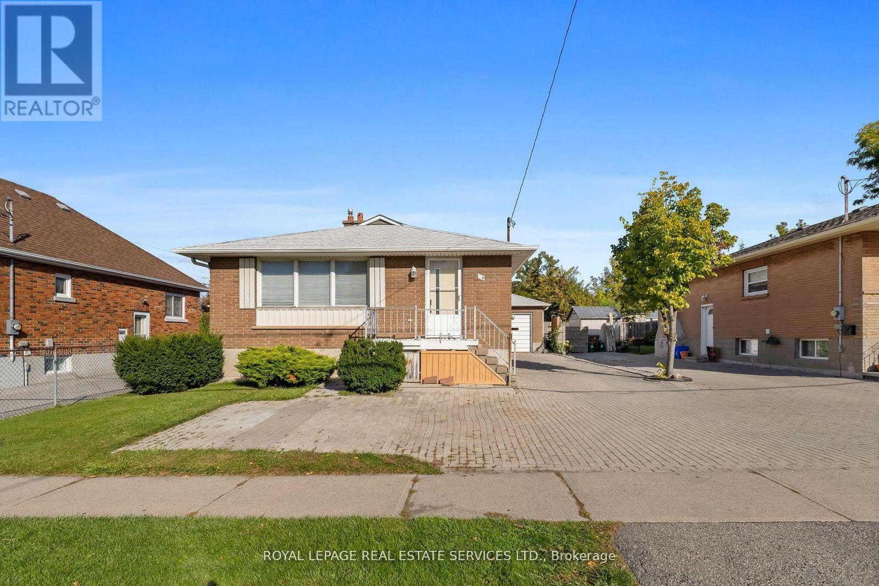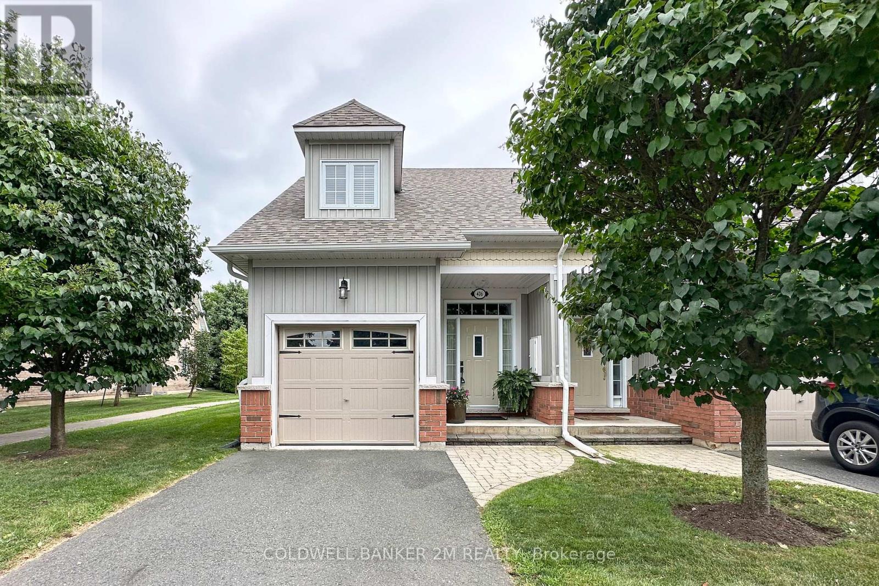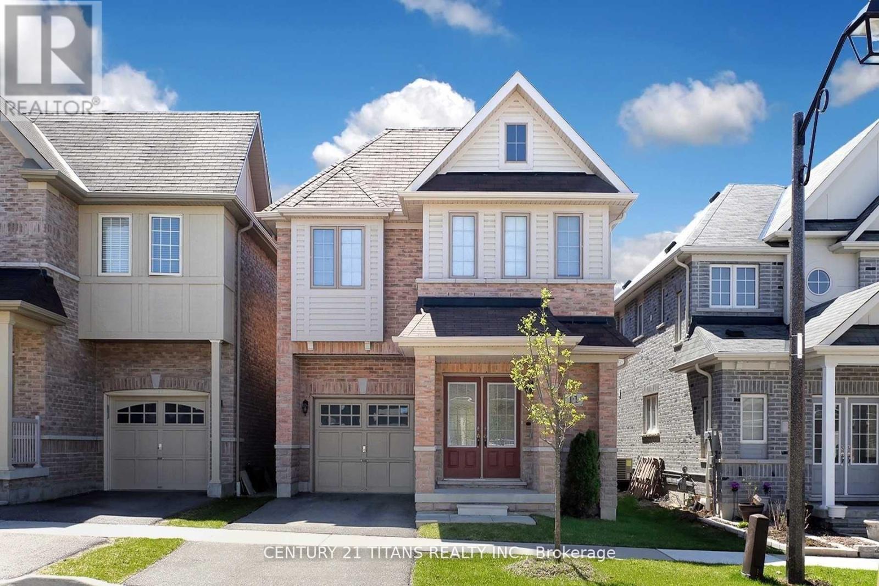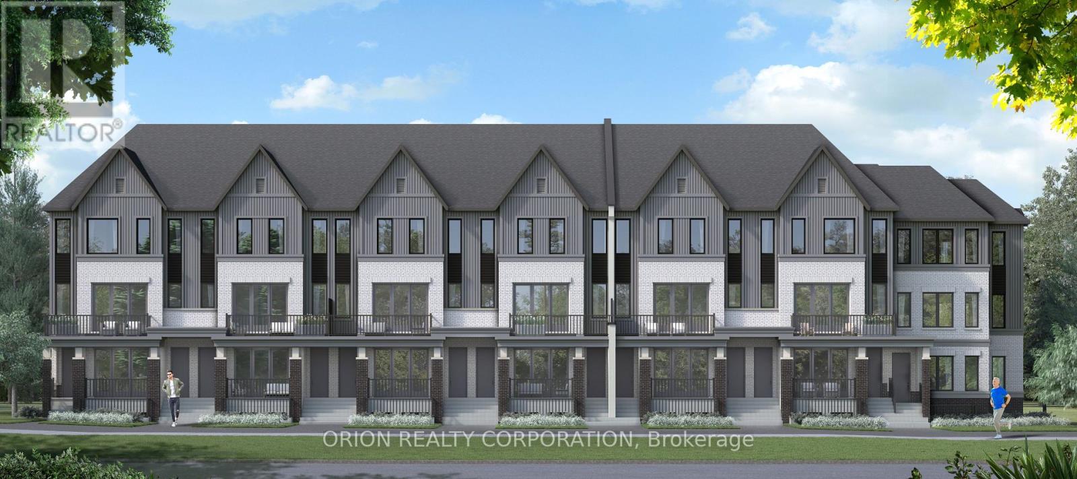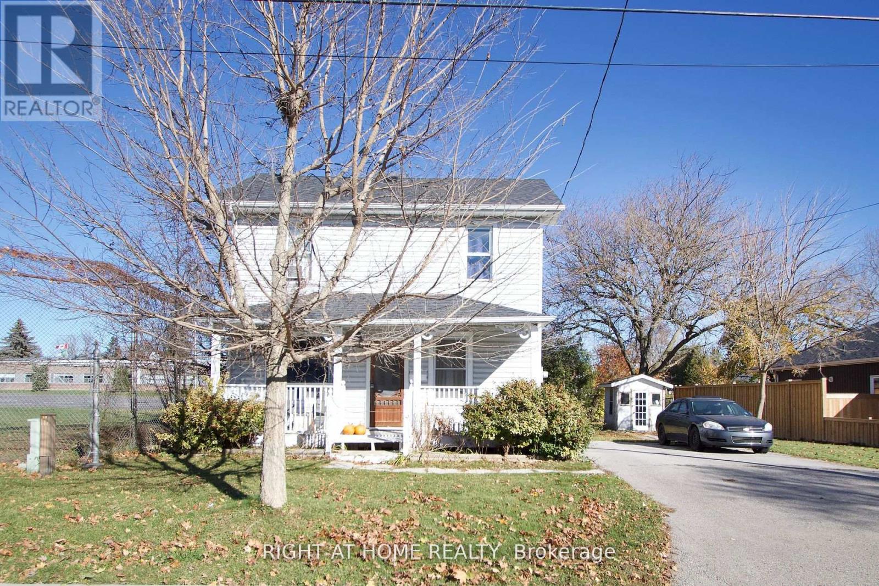538 Wilson Road S
Oshawa, Ontario
Stunningly Renovated 3+2 Bedroom Bungalow 538 Wilson Rd S, Oshawa Welcome to this beautifully renovated, move-in-ready bungalow located at the edge of Central Oshawa, bordering the sought-after Donevan area. Nestled on an oversized corner lot, this home offers privacy, accessibility, and convenience with a bus stop steps away, two rear parking spots, and a fully fenced yard, ideal for first-time buyers, upsizers, downsizers, or investors. Key Features: Inviting Interiors: Freshly painted walls, new interior doors with jambs and handles, bold black electric cover plates, and new laminate flooring create a sleek, modern feel. New blinds throughout enhance privacy and style. Modern Kitchen Makeover: Upgraded with water-resistant HDF cabinets, quartz countertops, luxury faucet, dishwasher, range hood, backsplash, and sink. A freshly painted storage rack and railing complete the polished look. Spacious Bedrooms & Bathrooms: The main floor offers 3 bright bedrooms and a 4-piece bath featuring a new vanity, re-glazed tiles, LED mirror, and toilet. The fully finished basement adds 2 bedrooms and a 3-piece ensuite with a new toilet and stand-up shower. Basement & Flooring Upgrades: Durable vinyl flooring throughout, with water-resistant vinyl in the bathroom (2022). A stained staircase with sensor lights enhances safety, while a barn door in the third room provides added privacy. Energy-Efficient & Smart Features: Updates include a new shingles (2023), furnace (2022), attic insulation (2022), thermostat (2022), and four new windows (2024). Remote-controlled LED lights, sensor lights, and a doorbell camera offer modern convenience. Outdoor Charm & Prime Location: A freshly painted exterior, revitalized deck & porch, and solar-electric deck lights create a welcoming vibe. Highway 401 is nearby, and the future GO station is just 1.5 km away, making commuting effortless. This isnt just a house its your next chapter! Book your showing today! (id:61476)
2018 - 2550 Simcoe Street N
Oshawa, Ontario
The Best West Facing Unobstructed View Of the GTA will impress the pickiest buyer. This Beautiful Well Appointed true 2 Bedroom 2 Bathroom Condo allows for plenty of sunlight, open concept living with all the luxuries. In Suite Laundry, S/S Appliances, Eat In Kitchen, Walk Out To A Gorgeous balcony to relax and enjoy the view, privacy and gorgeous sunsets! This Building Has All The Amenities You Will Need Including Full Fitness Centre, Spin Studio, Lounge Room, BBQ Area, Board Room, Guest Suites..The List Goes On. Walking Distance To Plaza For Groceries, Banking, Restaurants And Costco! Mins To 401/407, UOIT, Durham College. BONUS, Includes A Private Parking Space. This Is Your Unit!! Rare opportunity to have a unobstructed view! (id:61476)
470 Blue Mountain Road
Uxbridge, Ontario
Welcome to an unparalleled oasis of luxury nestled within the picturesque landscape of a professionally manicured 3.87-acre estate, mere steps away from the tranquil Trans Canada Trail. This remarkable retreat, boasting 6 bedrooms, invites you to indulge in the epitome of comfort and sophistication, with 3 bedrooms gracing each level, accompanied by 5 meticulously appointed bathrooms, including 4 that are fully or semi-ensuite. Elevating the art of culinary mastery, the residence features not one, but 2 open-concept gourmet kitchens, meticulously crafted to cater to the most discerning tastes, with one conveniently situated on each floor, ensuring seamless functionality and effortless entertaining. Convenience meets elegance with a three-bay insulated garage, providing effortless access from both levels of the home, while two garden sheds offer ample storage space for outdoor essentials. Further enhancing the estate's allure are dual tank septic system, ensuring optimal efficiency and reliability, alongside a versatile stone pad complete with power & septic hookups, poised to accommodate a future mobile home or additional outdoor amenities, allowing for endless possibilities. Embrace peace of mind security with a robust 400 AMP service and a Generac whole-home propane generator, ensuring uninterrupted comfort and functionality, even in the face of unforeseen circumstances. Additionally, the home is equipped with two sump pumps, an ejector (sewage) pump, and an HRV system, guaranteeing optimal indoor air quality and moisture control. Unwind and entertain in style on the covered patio off the walk-out lower level or envision future relaxation on the reinforced upper deck, thoughtfully designed to accommodate a luxurious hot tub, providing the perfect setting for indulgent moments of tranquility. The expansive loft, offering versatile living space adaptable to your unique needs and preferences, whether as a recreational haven, home office, or a potential in-law suite. (id:61476)
378 Elmgrove Avenue
Oshawa, Ontario
378 Elmgrove Ave, Oshawa is a diamond in the rough. Detached raised bungalow with 2 bedrooms on main floor and 2 bedrooms in basement and 2 bathrooms and separate entrances. Property shows Excellent from outside, large lot 45 x 100ft, garage, great location close to shopping, transit parks, schools. Perfect for the investor or end user to finish this house in the way they want. Many possibilities to live on main floor and rent the basement or create 2 investment units with separate entrances. Excellent long-term investment property with very good location! Won't last long! "House sold as is where is condition". (id:61476)
736 Westdale Street
Oshawa, Ontario
Nestled In "The Glens", The Most Charming Neighbourhood In Oshawa, This Ranch Bungalow Has It All. Majestic 69 Ft Frontage. Main Floor & Basement Extensively Renovated w/ over $100K Done In Upgrades. Hardwood Floors, Tiled Fireplace, Quartz countertops, Stainless Steel Appliances, Gorgeous Main Bath, Pot Lights throughout, New Lights Fixtures, Sep. Entrance to Basement for In-Law Suite/ Potential for income. Basement Includes 2nd kitchen & laundry, 2 washrooms & 3 spacious bedrooms. Perfect Backyard For Entertaining! Close To Shops, Schools, Hospital, Transit & Both 401/ 407. Quiet Neighbourhood. (id:61476)
1602 - 1055 Birchwood Trail
Cobourg, Ontario
Discover the perfect blend of comfort and convenience in this bright, East facing 1 bed + Den bungalow condo located in the beach front town of Cobourg. Situated steps away from local amenities (shopping & restaurants) and minutes from the 401 for commuters. With an open concept design, spacious primary bedroom, air conditioning and versatile den, this home has it all. The seamless flow for easy living, well equipped kitchen and no stairs, combined with low maintenance fees make it the ideal opportunity to enjoy a hassle-free lifestyle. (id:61476)
406 - 300 D'arcy Street
Cobourg, Ontario
Welcome to Unit 406 in the highly sought-after Dunbar Gardens! This bright and well-maintained end-unit townhouse condo offers 2 bedrooms, 4 bathrooms, and a thoughtfully designed layout in the heart of historic Cobourg. The spacious, open-concept great room features a walkout to a south-facing covered patio, perfect for enjoying natural light year-round. A cozy, finished basement provides additional living space, while the primary suite boasts a 3-piece ensuite, a walk-in closet, and a charming Juliet balcony. Convenient garage entry adds to the home's practicality. Ideally located within walking distance of schools, downtown, the beach, the boardwalk, & a variety of amenities, this home offers the perfect blend of comfort and convenience. Experience carefree condo living at an exceptional value! (id:61476)
11 Hornett Way
Ajax, Ontario
Welcome to this remarkable 4-bedroom property in prime Ajax residence at Audley/ Rossland. This beautiful 4 bedroom boasts over 2,000 Sq. Ft. of contemporary open-concept living, And W/O To Backyard, lots of large windows filled with sunlight and a breakfast bar, stainless steel appliances w/ 2nd floor laundry. Basement has 3-piece bathroom rough in. Walking distance to Viola Desmond Public School, 3 Mins drive to Costco, Walmart, Home Depot, Canadian Tire, Hwy 401/ 412/ 407 makes this dream home a reality. (id:61476)
403 - 521 Rossland Road W
Ajax, Ontario
Welcome to Marshall Homes' newest urban stacked townhome community in the heart of Ajax! This prime location offers the perfect blend of modern living and convenience. With only 81 exclusive units, this beautifully designed 2-bedroom, 1.5-bathroom home boasts 9-foot ceilings, a spacious great room, and a private patio ideal for relaxing or entertaining. The gourmet kitchen is thoughtfully designed with premium finishes, while the luxury bathrooms provide a spa-like retreat. Enjoy the ease of in-suite laundry, 1 designated parking space, and low-maintenance fees under $200. Nestled in a highly sought-after neighborhood, you'll have easy access to top amenities, shopping, dining, and transit. Experience the quality craftsmanship and attention to detail that Marshall Homes is known This is urban living at its finest! occupancy expected June 2026! Taxes are not yet assessed (id:61476)
204 - 521 Rossland Road W
Ajax, Ontario
Welcome to Marshall Homes' newest urban stacked townhome community in the heart of Ajax! This prime location offers the perfect blend of modern living and convenience. With only 81 exclusive units, this beautifully designed 2-bedroom, 1.5-bathroom home boasts 9-foot ceilings, a spacious great room, and a private patio-ideal for relaxing or entertaining. The gourmet kitchen is thoughtfully designed with premium finishes, while the luxury bathrooms provide aspa-like retreat. Enjoy the ease of in-suite laundry, 1 designated parking space, and low maintenance fees under $200. Nestled in a highly sought-after neighborhood, you'll have easy access to top amenities, shopping, dining, and transit. Experience the quality craftsmanship and attention to detail that Marshall Homes is known for-this is urban living at its finest! occupancy expected June 2026. Taxes have not been assessed. (id:61476)
53 Duke Street
Clarington, Ontario
Spacious 4-Bedroom, 2-Bathroom Home Situated on a Prime 66 Ft x 96 Ft Lot in Bowmanville. All Essential Studies and Assessments Have Been Completed, Including: An Archaeological Study, Environmental Assessment, Zoning Variance for Severance, and Conceptual Plans for 6 Residential Units. Topographical and Boundary Surveys Have Also Been Completed. Vendor Financing Available. (id:61476)
53 Duke Street
Clarington, Ontario
Spacious 4-Bedroom, 2-Bathroom Home On A Generous 66 Ft X 96 Ft Lot In Bowmanville. This Charming Property Offers Plenty Of Space For Families, Featuring A Bright And Inviting Layout. Well-Maintained And Move-In Ready, Its An Excellent Opportunity For First-Time Buyers Or Those Looking For A Comfortable Home In A Desirable Neighborhood. Vendor Financing Available! (id:61476)



