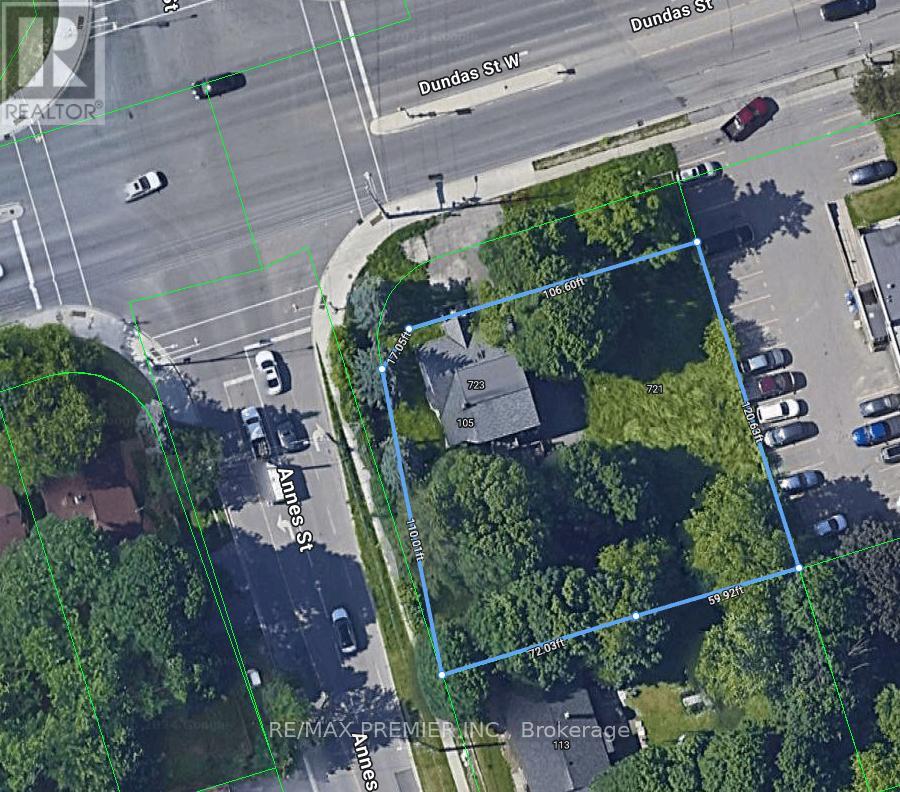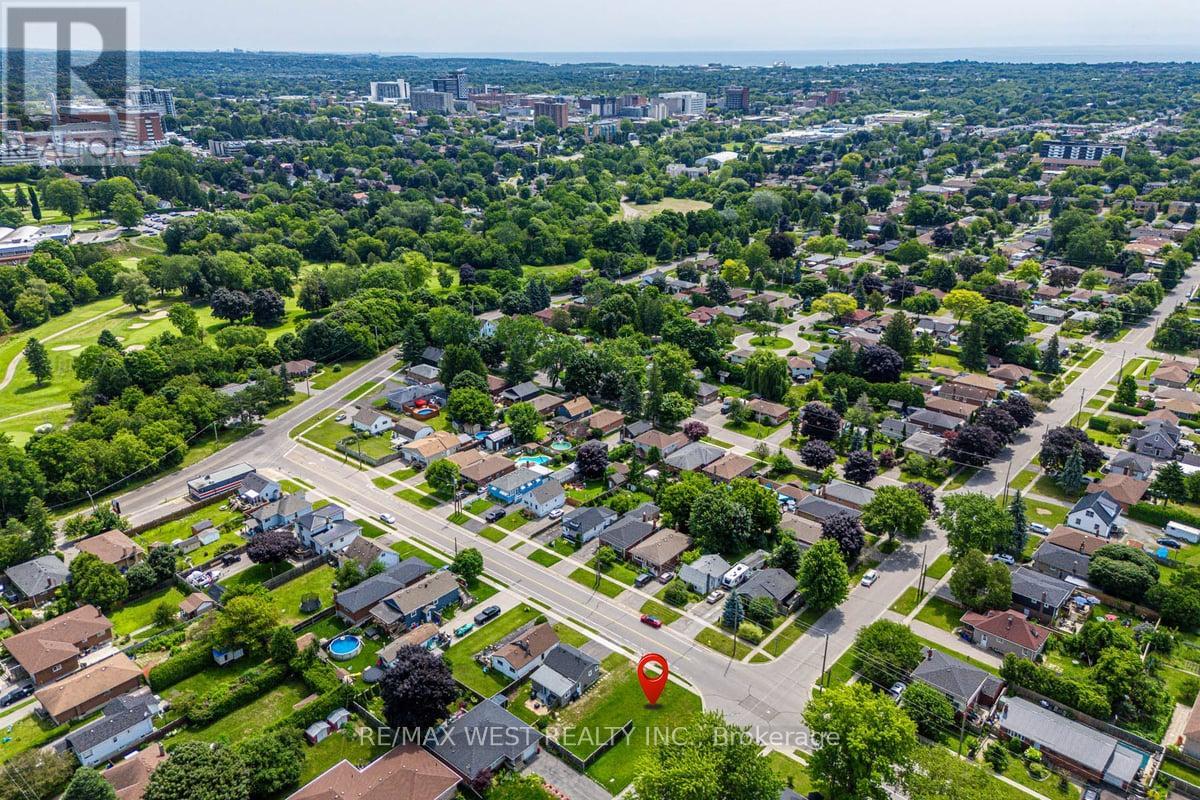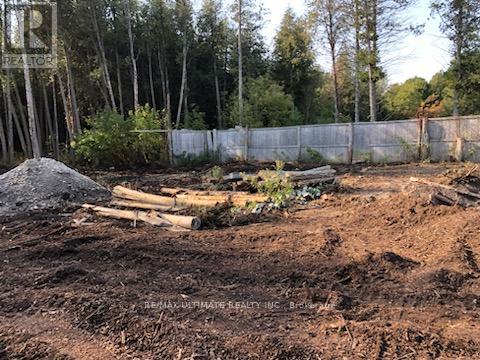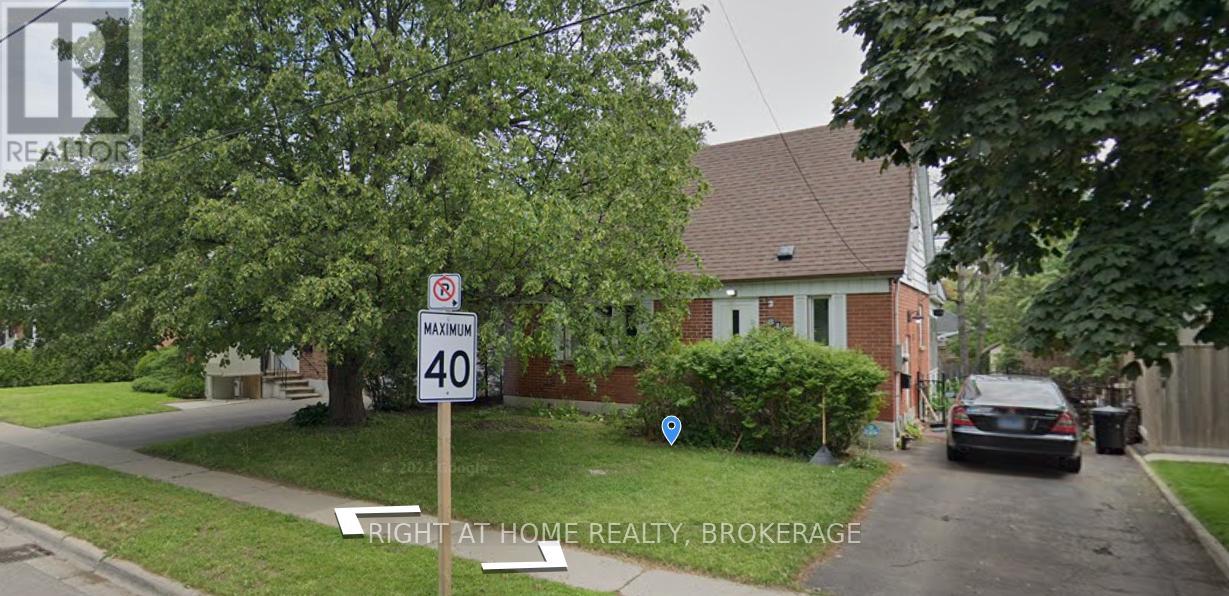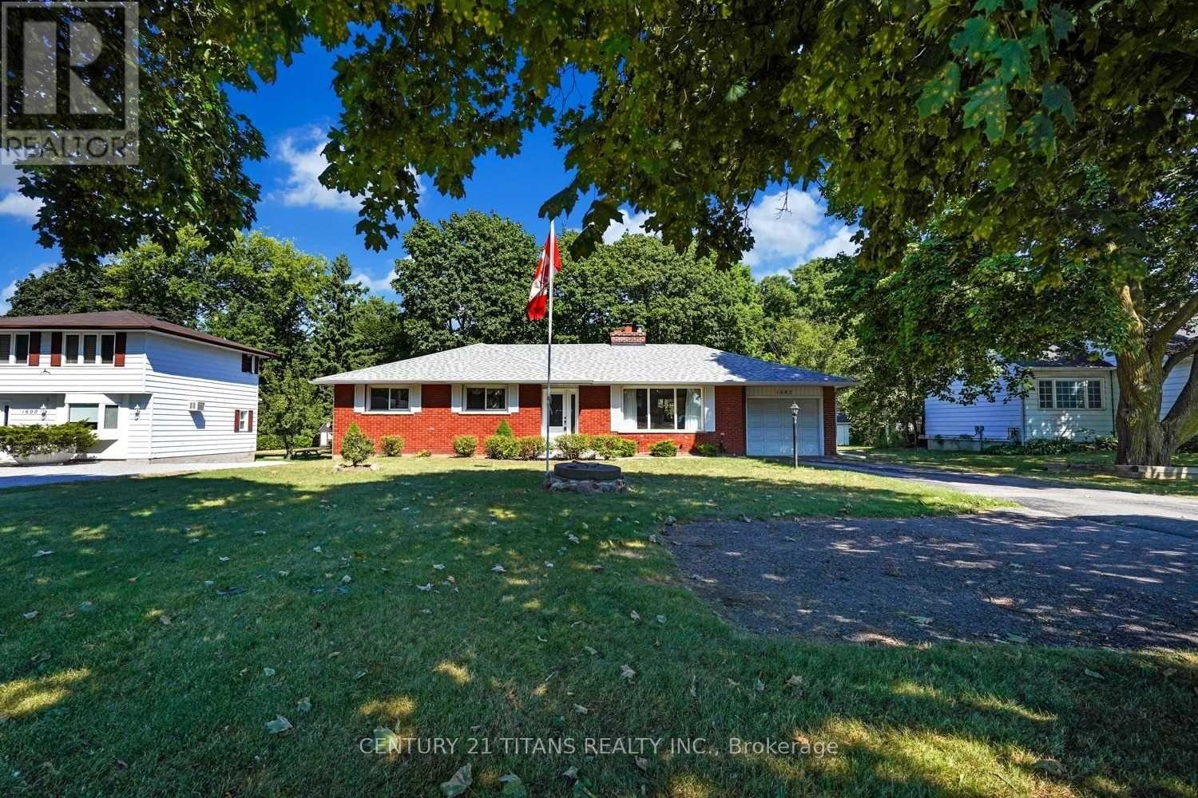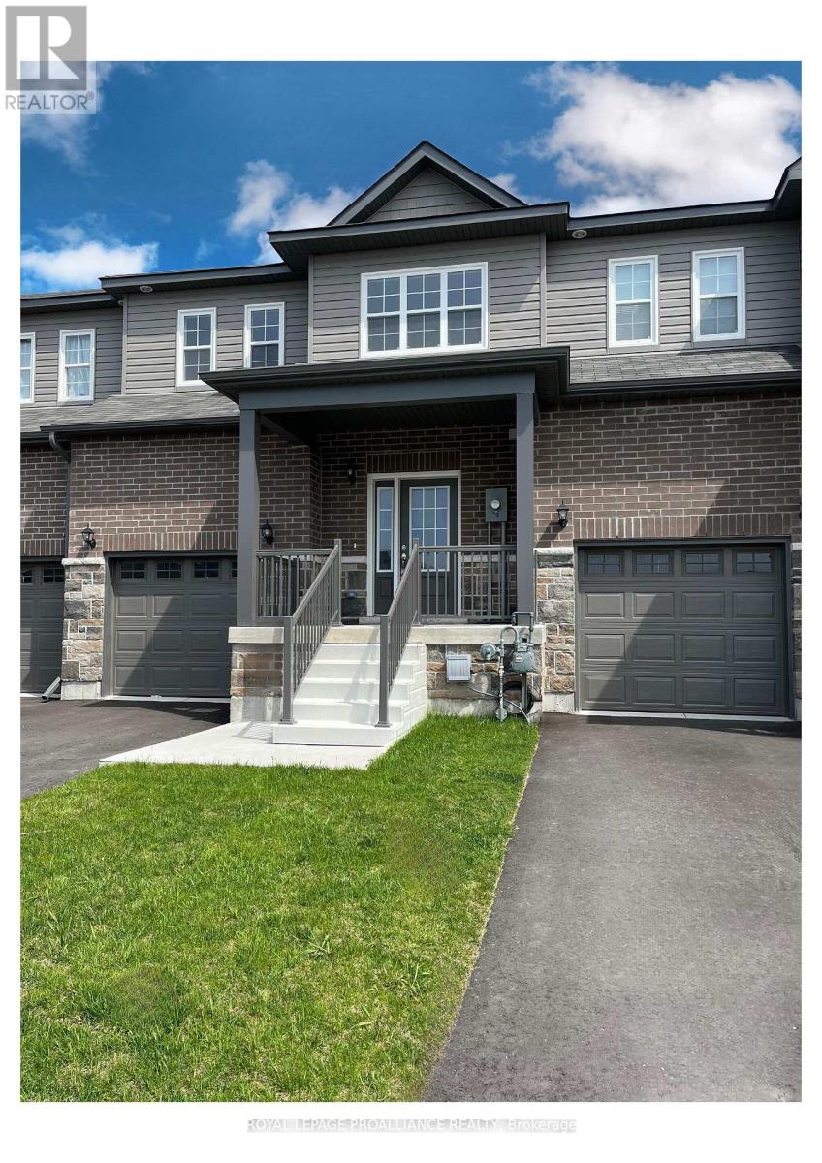723 Dundas Street W
Whitby, Ontario
Being sold under power of sale in "as is" where is condition. No representations **EXTRAS** Being sold under power of sale in "as is" where is condition. No representations (id:61476)
74 Ambereen Place
Clarington, Ontario
Executive townhome in the heart of Bowmanville, surrounded by walking/biking trails and conservation areas. It features a bright and open concept layout with tasteful contemporary finishes including iron picket staircases and smooth, high ceilings. The eat-in kitchen has a dining space plus additional breakfast bar, stainless steel appliances and granite counters. The adjoining living area features patio door access to a spacious balcony, perfect for enjoying your morning coffee. There's 3 bedrooms on the top floor plus a versatile den on the main floor that can easily be used as a bedroom, office space or additional living space. This exceptional home is move in ready, don't miss your chance to own in this sought-after neighbourhood! **EXTRAS** Main floor garage access (parking for one in garage and one in the driveway). Unspoiled basement. Minutes to schools, parks, shopping, 401 and future Bowmanville GO station. (id:61476)
336 Annapolis Avenue
Oshawa, Ontario
Presenting a rare opportunity to own a piece of prime real estate in the heart of Oshawa! This vacant lot, freshly severed from the adjacent property, offers an ideal setting for your dream home or investment. This is a mature neighbourhood in Oshawa that's easy access to shopping like grocery stores and restaurants, all just minutes away. Conveniently located near schools, nearby bus routes and access to the 401. Nature lovers will appreciate the abundance of nearby parks, botanical gardens, trails & picnic areas with scenic views. With elementary & secondary schools close by, making it ideal for growing families looking to build a single family home or an investment property, 336 Annapolis Avenue offers endless potential in an unbeatable location! (id:61476)
3341 Concession 4 Road
Clarington, Ontario
Great 100Ft X150Ft Land For Sale, Not For Building! Can Be Used As A Greenbelt Park But Can Be Used For Conservation & Forestry.That Would Include A Greenbelt Park, Bird Sanctuary,Wildlife Reserve,Cemetery, Outdoor School Or A Parking Area With Approval By Conservation Authority. A Farm Exclusive Of Any Buildings Or Structures. **EXTRAS** Make L/A Aware If Viewing Property, Seller Is Willing To Hold A First Mortgage. (id:61476)
819 Mary Street N
Oshawa, Ontario
Charming home in the sought after Centennial neighbourhood of Oshawa. Set on a deep private lot, it awaits your special touch and just a little TLC to transform it into a dream oasis. Sunroom at the back. Being sold under power of sale (mortgage default) "as is, where is". Buyer to do their own due diligence. Taxes and measurements to be verified. (id:61476)
2405 - 1435 Celebration Drive
Pickering, Ontario
Welcome to this stunning, brand new, never-lived-in unit located on a high floor at Universal City Condos in Pickering! This bright and spacious one-bedroom + den unit offers a perfect blend of comfort and modern living, ideal for professionals, small families, or anyone looking for a stylish home. The open-concept living space features large windows that flood the unit with natural light, creating a warm and inviting atmosphere. The den provides a flexible area perfect for a home office or additional storage. Enjoy breathtaking views of Lake Ontario from your private, oversized balcony 116 sqft. perfect for relaxing or entertaining. Located in a brand-new, high-demand building, residents will have access to an array of top-tier amenities, including a state-of-the-art fitness center, rooftop terrace, party room, 24-hour concierge, and more. With easy access to major highways, transit, shopping, dining, and recreational areas, this property offers the ultimate in convenience and lifestyle. Don't miss out on the opportunity to call this bright, beautiful unit your new home! (id:61476)
2305 - 1435 Celebration Drive
Pickering, Ontario
Welcome to this stunning, brand new, never-lived-in unit located on a high floor at Universal City Condos in Pickering! This bright and spacious one-bedroom + den unit offers a perfect blend of comfort and modern living, ideal for professionals, small families, or anyone looking for a stylish home. The open-concept living space features large windows that flood the unit with natural light, creating a warm and inviting atmosphere. The den provides a flexible area perfect for a home office or additional storage. Enjoy breathtaking views of Lake Ontario from your private, oversized balcony 116 sqft. perfect for relaxing or entertaining. Located in a brand-new, high-demand building, residents will have access to an array of top-tier amenities, including a state-of-the-art fitness center, rooftop terrace, party room, 24-hour concierge, and more. With easy access to major highways, transit, shopping, dining, and recreational areas, this property offers the ultimate in convenience and lifestyle. Don't miss out on the opportunity to call this bright, beautiful unit your new home! Available for lease immediately (id:61476)
1602 Highway 2
Clarington, Ontario
This stunning ravine property boasts 75 feet of frontage along Highway #2 and features a well-built 3-bedroom bungalow with incredible future potential. It falls within the Courtice Improvement Plan, already designated for low-rise, high-density residential use. With this zoning in place, the site presents an excellent opportunity for a mixed-use development ranging from 3 to 6 storeys, allowing up to 20% of the gross floor area for non-residential purposes. The improvement plan also includes further development possibilities. (id:61476)
138 Munroe Street
Cobourg, Ontario
Calling First Time Buyers, Or Investors Looking To Add To Your Portfolio. Your Search Ends Here. This Professionally Renovated All Brick Bungalow In Cobourg's Desirable Downtown Core Has Been Renovated From Top To Bottom. Situated On A Large 48x140 Lot W/ Detached Garage & No Neighbours Behind You! The Main-floor Is Bright & Spacious, W/ So Many Features & Upgrades, Such As New Hardwood Flooring, New Windows, New Bathroom W/ Soaker Tub, Smooth Ceilings, Brand New Gourmet Kitchen W/ Stainless Appliances, Modern Cabinets With Crown Moulding, Under-cabinet Lighting Quartz Countertops & Convenient Island W/ Breakfast Bar. Two Generous Sized Bedrooms & Ensuite Laundry Round Out The Mainfloor. Downstairs You Will Find A Brand New Thoughtfully Laid Out 2 Bedroom In Law Suite. W/ Luxury Plank Vinyl Flooring & Ceramic Tile Throughout. A Spacious Bathroom W/ Ensuite Laundry Make This Space Perfect For Potential Income Or Extended Family. (id:61476)
4 - Blk 53 Drewery Road
Cobourg, Ontario
Ideally Situated In Cobourg's East End, This 1,564 Sq Ft To Be Built, EXTERIOR Townhome, Offers 3 Bedrooms, 2.5 Bath And Tons Of Space For Everyone. Build New With Your Design Choices From Top To Bottom! Large Foyer With Open Ceiling To 2nd Storey, Leads To Your Open Concept Living Space. Gourmet Upgraded Kitchen With Ample Counter Space And Soft Close Cabinetry, Pendant Lighting, Quartz Countertops, Pantry Plus A Sit Up Island. Bright Dining Area With Lots Of Windows & Patio Doors To Where You May Have A Deck Built For Barbecuing And Relaxing In Your Backyard! Beautiful Oak Stairs And Railing Lead To The 2nd Floor. The Large Primary Boasts A Full Ensuite & Walk In Closet. Second And Third Bedrooms, Convenient Second Floor Laundry Room & 4 Pc Bathroom Complete The Second Floor. Garage With Inside Access To The Front Foyer. Full Basement Has Rough-In For A Bathroom, With An Option To Finish Now Or Later! 9ft Ceilings On Main Floor, Luxury Vinyl Plank Flooring Throughout, Ceramic Tile In Washrooms. Includes Sodded Lawn, Paved Driveway, Central Air, High Efficiency Furnace, Air Exchanger. Walk Or Bike to Lake Ontario, Cobourg's Vibrant Waterfront, Beaches, Downtown, Shopping, Parks And Restaurants. An Easy Commute To The Oshawa GO With 401 Access. Sample Photos Are Of A Similar Build, Already Constructed, Some Virtually Staged. $7500 Of Free Upgrades Available For A Limited Time! (id:61476)
3 - Blk 53 Drewery Road
Cobourg, Ontario
Ideally Situated In Cobourg's East End, This 1,564 Sq Ft To Be Built, Interior Townhome, Offers 3 Bedrooms, 2.5 Bath And Tons Of Space For Everyone. Build New With Your Design Choices From Top To Bottom! Large Foyer With Open Ceiling To 2nd Storey, Leads To Your Open Concept Living Space. Gourmet Upgraded Kitchen With Ample Counter Space And Soft Close Cabinetry, Pendant Lighting, Quartz Countertops, Pantry Plus A Sit Up Island. Bright Dining Area With Lots Of Windows & Patio Doors To Where You May Have A Deck Built For Barbecuing And Relaxing In Your Backyard! Beautiful Oak Stairs And Railing Lead To The 2nd Floor. The Large Primary Boasts A Full Ensuite & Walk In Closet. Second And Third Bedrooms, Convenient Second Floor Laundry Room & 4 Pc Bathroom Complete The Second Floor. Garage With Inside Access To The Front Foyer. Full Basement Has Rough-In For A Bathroom, With An Option To Finish Now Or Later! 9ft Ceilings On Main Floor, Luxury Vinyl Plank Flooring Throughout, Ceramic Tile In Washrooms. Includes Sodded Lawn, Paved Driveway, Central Air, High Efficiency Furnace, Air Exchanger. Walk Or Bike to Lake Ontario, Cobourg's Vibrant Waterfront, Beaches, Downtown, Shopping, Parks And Restaurants. An Easy Commute To The Oshawa GO With 401 Access. Sample Photos Are Of A Similar Build, Already Constructed, Some Virtually Staged (id:61476)
1 - Blk 53 Drewery Road
Cobourg, Ontario
Ideally Situated In Cobourg's East End, This EXTERIOR 1,564 Sq Ft To Be Built Townhome Offers 3 Bedrooms, 2.5 Bath And Tons Of Space For Everyone. Build New With Your Design Choices From Top To Bottom! Large Foyer With Open Ceiling To 2nd Storey, Leads To Your Open Concept Living Space. Gourmet Upgraded Kitchen With Ample Counter Space And Soft Close Cabinetry, Pendant Lighting, Quartz Countertops, Pantry Plus A Sit Up Island. Bright Dining Area With Lots Of Windows & Patio Doors To Where You May Have A Deck Built For Barbecuing And Relaxing In Your Backyard! Beautiful Oak Stairs And Railing Lead To The 2nd Floor. The Large Primary Boasts A Full Ensuite & Walk In Closet. Second And Third Bedrooms, Convenient Second Floor Laundry Room & 4 Pc Bathroom Complete The Second Floor. Garage With Inside Access To The Front Foyer. Full Basement Has Rough-In For A Bathroom, With An Option To Finish Now Or Later! 9ft Ceilings On Main Floor, Luxury Vinyl Plank Flooring Throughout, Ceramic Tile In Washrooms. Includes Sodded Lawn, Paved Driveway, Central Air, High Efficiency Furnace, Air Exchanger. Walk Or Bike to Lake Ontario, Cobourg's Vibrant Waterfront, Beaches, Downtown, Shopping, Parks And Restaurants. An Easy Commute To The Oshawa GO With 401 Access. Sample Photos Are Of A Similar Build, Already Constructed, Some Virtually Staged (id:61476)


