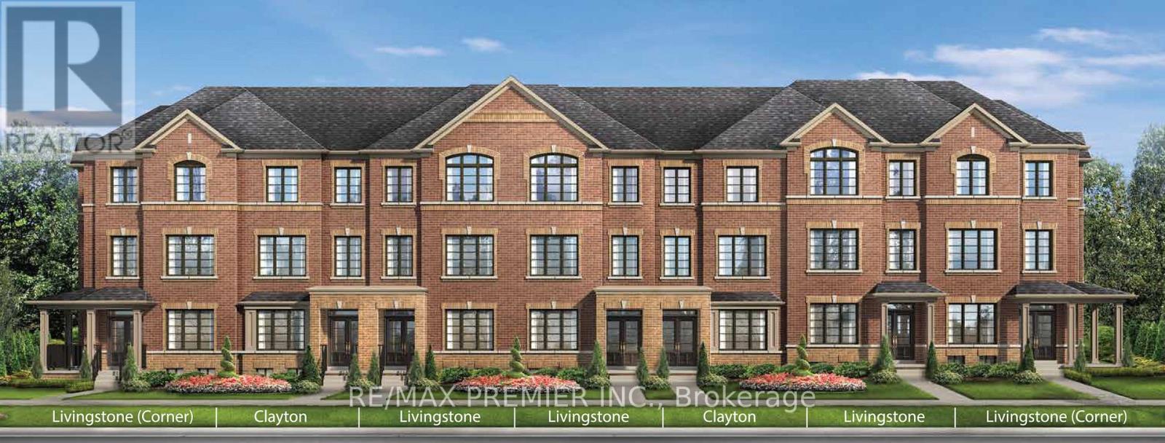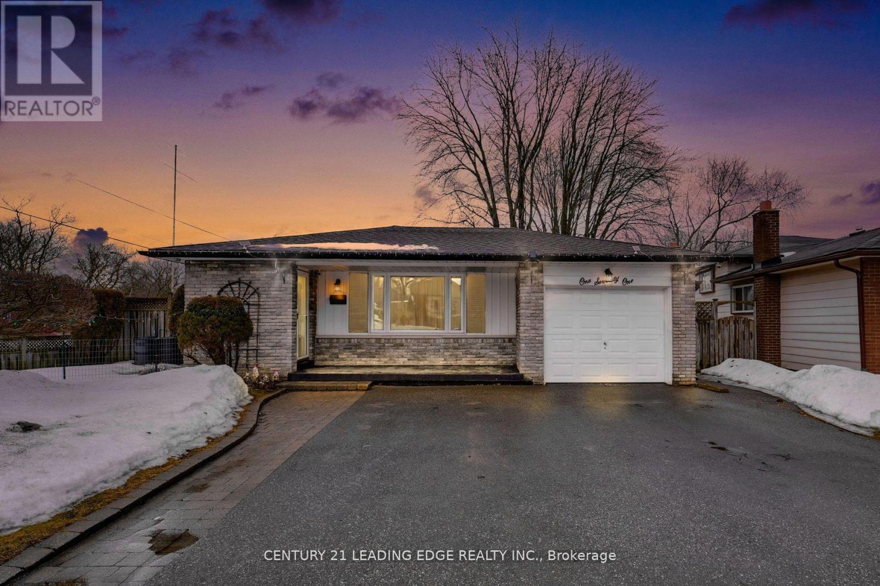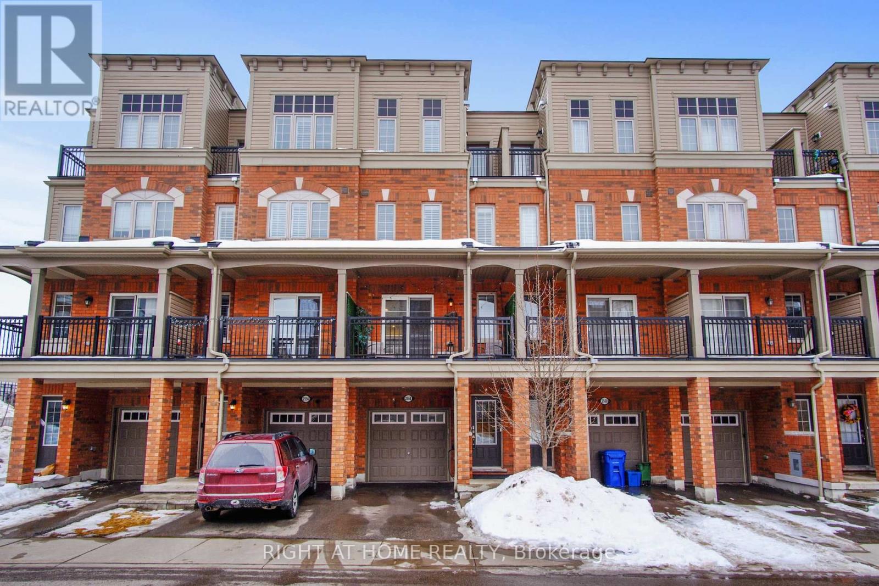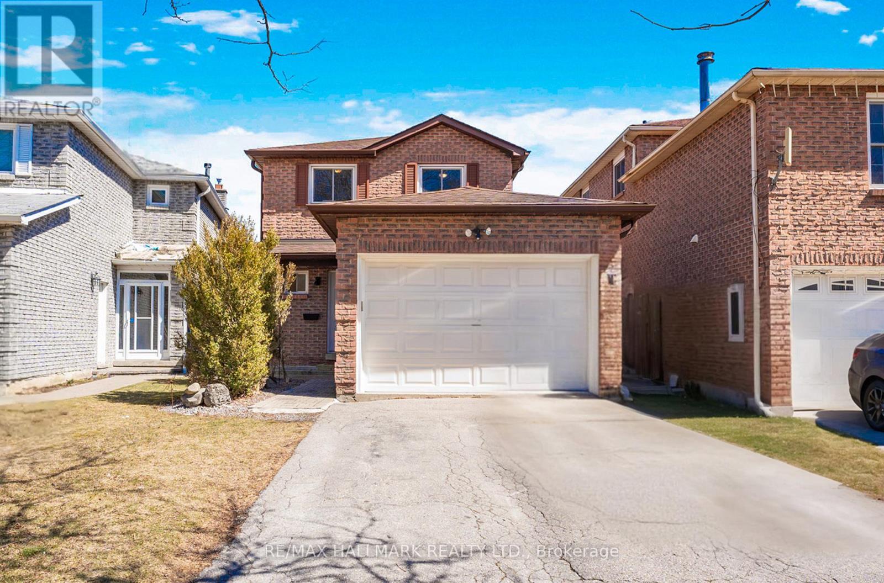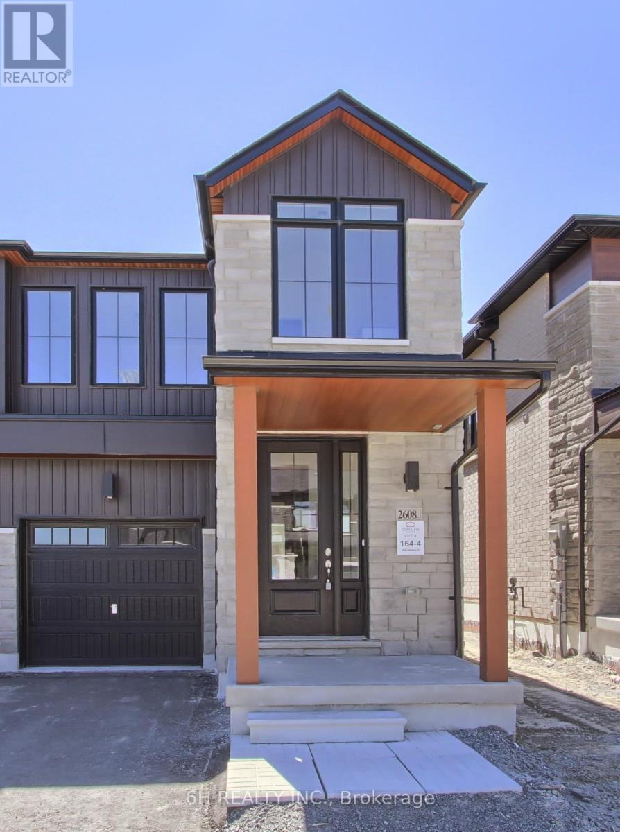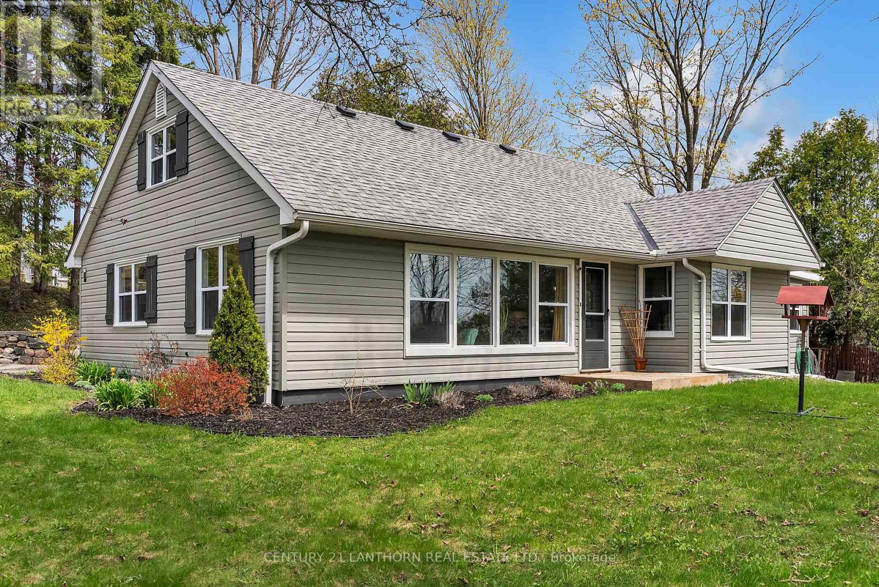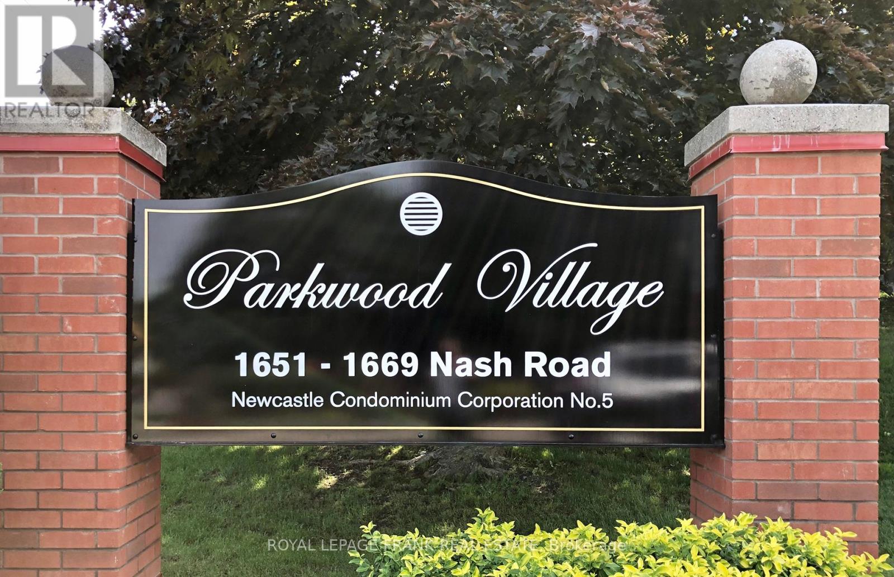1808 Gloxinia Street
Pickering, Ontario
Brand new freehold townhouse built by Fieldgate Homes. Nestled in the heart of Pickering's Seatonville Community. The Livingstone Model 2100 square feet above grade, double car garage, double door entry, 3 bedrooms, 3 bathrooms, upgraded kitchen, 3rd floor laundry, glass sliding doors leading to large balcony. Full basement, hardwood flooring, oak staircase,. Primary bedroom with private 4 piece ensuite and walk in closet. Full 7 year Tarion Warranty. One of the best subdivisions in Pickering. CAC and appliances included in the purchse price. Minutes from HWY 407, don't miss this one! (id:61476)
171 Phillip Murray Avenue
Oshawa, Ontario
Welcome to this Versatile 4 Level Backsplit Situated on a Massive Corner Lot. Perfect For Multi-Generational Living Or Investment Opportunities w Ample Driveway and Garage Space. Enjoy a Functional Open Concept Floorplan Featuring Chef's Kitchen equipped with Stainless Steel Appliances. Tons of Natural Light throughout Main Floor w Combined Living and Dining Room and 3 Spacious Bedrooms. Live Up/Down And Cut Mortgage In Half w Separate Entrance To Basement Apartment which is Perfect for In-Laws or Additional Rental Income. Rare 2 Bedroom Multi-Level Lower Suite offers an Oversized Kitchen and Living Space w Huge Above Ground Windows. Enjoy your Private Fenced Backyard sitting on 100ft Deep Corner Lot. Take Advantage of this Ideal Location Just Minutes To Lake Ontario, Parks, Schools, Highway 401 And Oshawa Go Station. With No Rental Items, This Home is a Must See! Book your Showing Today! (id:61476)
355 Lakeland Crescent
Brock, Ontario
Great opportunity in the heart of Beaverton! This property is perfect as a handyman special, a renovation project, or a complete rebuild. The lot is zoned R1, and although previous city approval to split the lot has expired, it still holds potential for future development. Located close to local shops, parks, and the waterfront, this property offers plenty of possibilities. Whether you're looking to renovate, rebuild, or invest in Beavertons growing community, this is a chance you don't want to miss! Great opportunity in the heart of Beaverton! This property is perfect as a handyman special, a renovation project, or a complete rebuild. The lot is zoned R1, and although previous city approval to split the lot has expired, it still holds potential for future development. Located close to local shops, parks, and the waterfront, this property offers plenty of possibilities. Whether you're looking to renovate, rebuild, or invest in Beavertons growing community, this is a chance you don't want to miss! (id:61476)
386 Whitby Shores Greenway
Whitby, Ontario
The Key To Lakeside Living Starts Here In This Stylish & Functional 4-Bedroom, 3-Bathroom Home With A Finished Basement, Perfect For Growing Families. The Main Floor Showcases Sleek Hardwood Flooring, Soaring 9-Foot Ceilings, And A Dramatic Two-Storey Living Room That Fills The Space With Natural Light And Timeless Charm. At The Heart Of The Home Is The Open-Concept Family Room With A Cozy Gas Fireplace And A Beautifully Designed Kitchen, Featuring Gorgeous Cabinetry, Quartz Countertops, A Penny Tile Backsplash, Stainless Steel Appliances, And A Gas Range. A Separate Dining Room Offers A Formal Setting For Meals. Upstairs, The Spacious Primary Suite Includes A Walk-In Closet And A Private 4-Piece Ensuite, While The Additional Bedrooms Are Bright And Well-Sized - One Of Which Features An Inviting Balcony, Ideal For A Morning Coffee Or Quiet Retreat. The Finished Basement Provides Valuable Extra Living Space With Easy Potential For A Fifth Bedroom, Home Office, And Flex Space To Suit Your Needs. Outdoors, Enjoy An Established Backyard With Interlocking Stone, A Shed, And A Swing Set Offering Both Function And Relaxation. Complete With A Double Car Garage, Ample Storage, And Ideally Located Just Minutes From Top-Rated Schools, Parks, Conservation Areas, Lake Ontario, Beach, Yacht Club, GO Train, Highways, And All The Amenities You Could Need. This Is More Than Just A Home, It's Your Gateway To A Vibrant, Lakeside Lifestyle. (id:61476)
2558 Bromus Path
Oshawa, Ontario
Beautiful Oversized (1929 Sqft) Town-Home Located In Sought After Windfields Community With 4 Very Spacious Bedrooms, Spacious Dining/Living, Full Kitchen, Two Full Baths and a Powder Room, 2nd Floor Laundry. $$$ Spent On Upgrades (California Shutters, Laminate Floor On Lower & Main Floors, Pot-Lights Throughout, Freshly Painted, Ready To Move In. Close To Ontario Tech Uni, Durham College, Costco, Multiple New Plaza's Within a 2-Min Walk. Open House this Saturday May 10, 2-4pm! (id:61476)
1844 Ashford Drive
Pickering, Ontario
Detached 2-storey brick home with an attached garage and double car driveway. This home features 3 bedrooms, 3 bathrooms, a main floor family room with wood burning fireplace and a finished basement. Located in a sought-after Pickering neighbourhood, just minutes from Smart Centres Pickering, with easy access to Walmart, RONA, Lowes, LCBO, Sobeys, Blue Sky Supermarket, Conveniently close to Highways 412, 401, and 407, and just minutes from Pickering GO Station and Pickering Casino. (id:61476)
2608 Hibiscus Drive
Pickering, Ontario
This brand-new, 3-bedroom, 2.5-bathroom end unit townhome, built by the reputable OPUS Homes and backed by a 7-Year Tarion Warranty, is a haven of brightness and luxury. With a spacious 2,000 sq.ft. layout, multiple upgraded windows throughout the home bathe the entire space in natural light, creating a cheerful and airy atmosphere.Unwind in luxurious comfort with plush, upgraded carpeting in all bedrooms, certified by Green Label Plus for their eco-friendly properties. The chef-inspired kitchen is a standout, featuring a suite of 5 stainless steel appliances and upgraded cabinetry for a touch of elegance. Enjoy the convenience of modern upgrades while preparing meals in this bright and functional space, complete with engineered hardwood floors sourced from sustainable forests.This townhome is not only stylish but also highly energy-efficient, thanks to OPUS Homes' Go Green Features. These include Energy Star Certified homes, an electronic programmable thermostat controlling an Energy Star high-efficiency furnace, and exterior rigid insulation sheathing for added insulation. Triple glaze windows provide extra insulation and noise reduction, while sealed ducts, windows, and doors prevent heat loss. Additional features such as LED light bulbs, water-conserving plumbing fixtures, and a Fresh Home Air Exchanger with low VOC paints promote clean indoor air and energy efficiency.The home also includes a rough-in for an electric car charger, steel insulated garage doors, and a water filtration system that turns ordinary tap water into high-quality drinking water. With its blend of comfort, style, and sustainability, this end unit offers the perfect place to call home, combining luxury living with environmentally friendly features. **EXTRAS** 5 Appliances: fridge, dishwasher, electric stove, washer and dryer, plus an a/c unit (id:61476)
764 Hillcrest Road
Pickering, Ontario
This spacious home features 3 + 2 bedrooms and is situated on a 50 x 100 lot in Pickering's highly desirable Waterfront West Shore community. The Frenchman's Bay Marina, beach, restaurant, and Pickering GO station are all just a short distance away. The open-concept kitchen and dining room include a center island with granite countertops and a skylight that allows for plenty of natural light. The main 4-piece bathroom has been updated with a rain shower and quartz countertop. The finished basement boasts a large rec room with a fireplace, two bedrooms, and a 3-piece bathroom. The extra private, fenced backyard includes a large deck, and there are no neighbors behind the property. (id:61476)
93 Young Street
Brighton, Ontario
Welcome to 93 Young Street, Brighton. This spacious 4-bedroom, 3-bathroom home sits on a beautifully private lot directly across from Proctor Park Conservation Area. Located in the heart of Brighton, you're just minutes from Highway 401 and a short drive or bike ride to Presqu'ile Provincial Park, making it an ideal location for commuters and outdoor enthusiasts alike. The home has been thoughtfully updated with a focus on both quality and design. Recent improvements include a brand-new furnace (2025), new water softener (2024), and all new windows (2024). The garage roof and siding were replaced in 2023, and both the kitchen and bathrooms have been beautifully remodelled between 2021 and 2024. The kitchen offers an open, inviting layout perfect for entertaining, while the bathrooms feature spa-like finishes that add a sense of luxury to everyday living. Additional updates include the air conditioner, main roof, and exterior siding, all approximately seven years old. With a functional layout, generous living space, and a peaceful setting surrounded by nature, this is the ideal home for families, retirees, or anyone seeking a quiet lifestyle with access to outdoor recreation and small-town charm. (id:61476)
49 Sanford Street
Brighton, Ontario
Welcome to 49 Sanford. This 3 bedroom, brick bungalow sits on 0.47 of an acre, on a double lot. Ideally situated in the core of Brighton, you are walking distance to shopping, school, parks and so much more.This home has been in the same family for more than 40 years and is very well maintained. Featuring two stair cases, a walkout basement and expansive rooms, this home offers great potential for a large family or those looking to create an in law suite. Brighton is a charming community, with fantastic schools, community events and wonderful shops. Minutes to the 401, Presquile Park and beaches, there is always so much to do and enjoy. With the large backyard, your inspiration can take root and you can have your own private retreat and gardens to enjoy. (id:61476)
C3 - 1655 Nash Road
Clarington, Ontario
Charming Stacked Condo Townhouse in a Beautifully Maintained Community. Welcome to this bright and spacious stacked Condo Townhouse nestled in one of the area's most desirable communities! Perfectly situated close to schools, lush parks, community centers, shopping, and restaurants, this home offers the perfect balance of convenience and tranquility. Step inside to discover a soaring vaulted ceiling in the living room, creating an airy and inviting space that's flooded with natural light. Enjoy cozy evenings by the wood-burning fireplace or enjoy breakfast in the expansive kitchen with extensive cupboard space. The generously sized primary bedroom includes a semi-ensuite bath. The upper level features a large loft area that could satisfy many uses, including a second bedroom and houses laundry and an additional full bath. If storage is a concern, closets abound in this home satisfying all your needs, including a large in-suite storage room. This well-appointed community features stunning landscaped grounds, manicured gardens, and an abundance of visitor parking. Residents enjoy access to a variety of amenities, including: a dedicated car wash station with two bays; a party room with full kitchen, perfect for entertaining; a community BBQ area for summer gatherings; brand new tennis courts being built this summer; window and fireplace cleaning included annually. Whether you're hosting friends or simply enjoying the peaceful surroundings, this home offers a low-maintenance lifestyle in a vibrant, community-focused setting. Don't miss your chance to own this unique and inviting home. (id:61476)
D8 - 1663 Nash Road
Clarington, Ontario
Beautifully renovated, open concept, hardwood floors throughout, bright natural light throughout this home. Renovated kitchen with granite counter tops, wine fridge and rack, SS appliances, pantry with pull out drawers, ample counter area. Renovated baths, soaker tub, separate shower, floating vanities, modern quality fixtures. Upper level stackable washer /dryer. Move in condition, shows pride of ownership, flexible closing. Easy access for commuters, minutes to 401, medical center, schools, restaurants, rec center and local transit. (id:61476)


