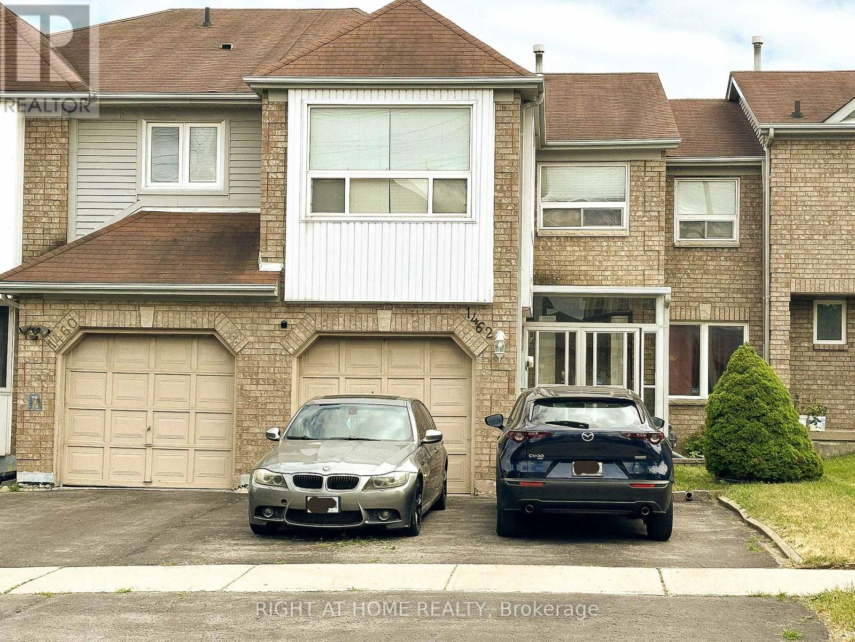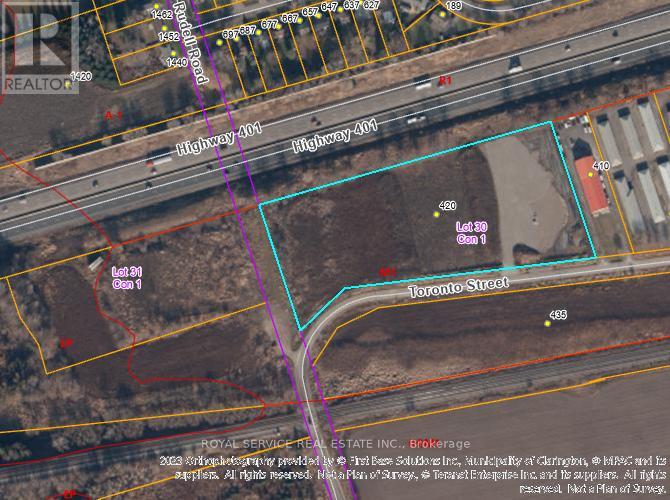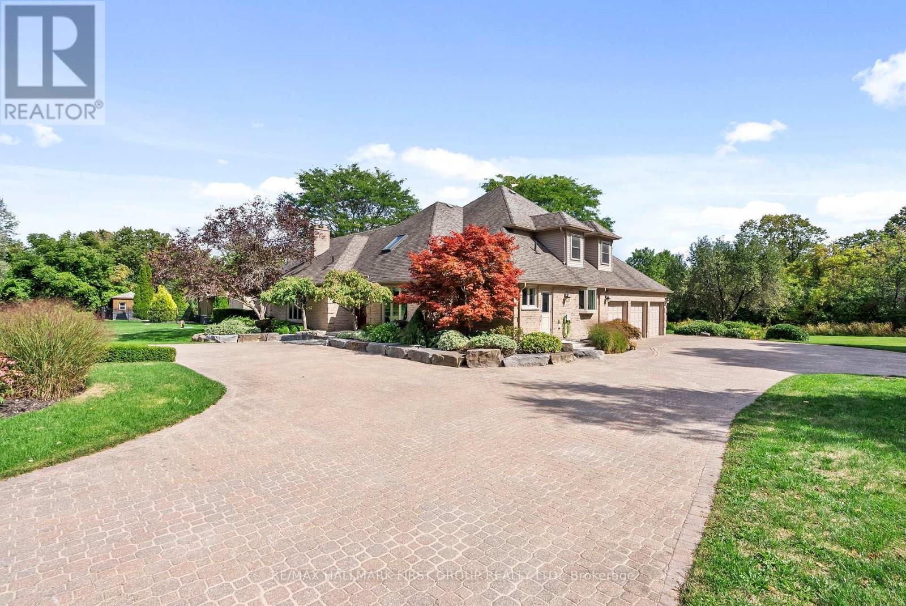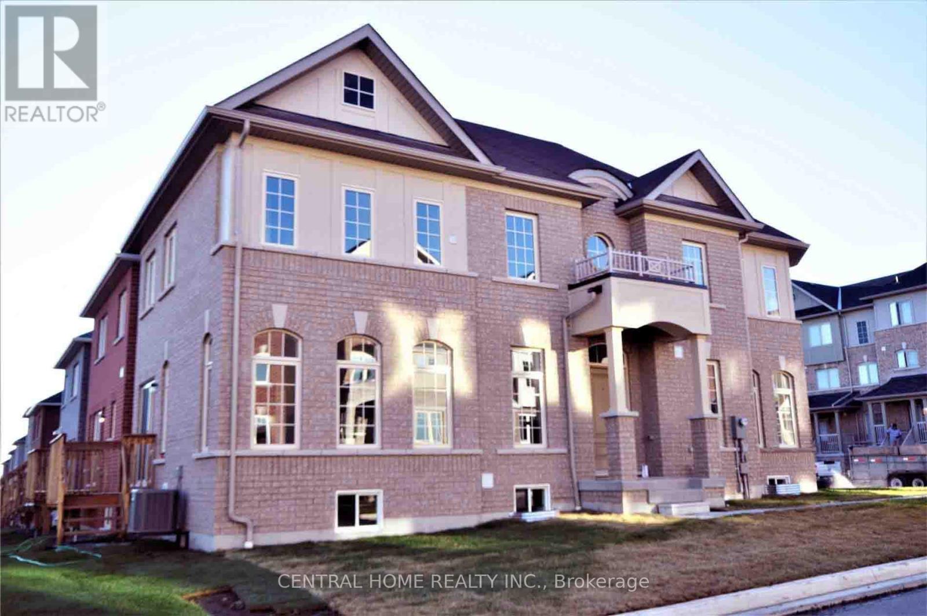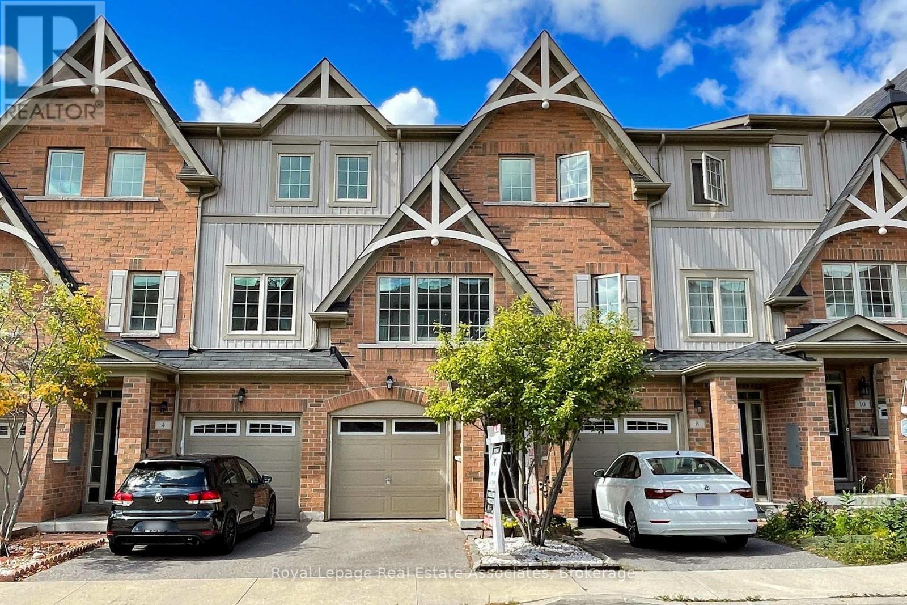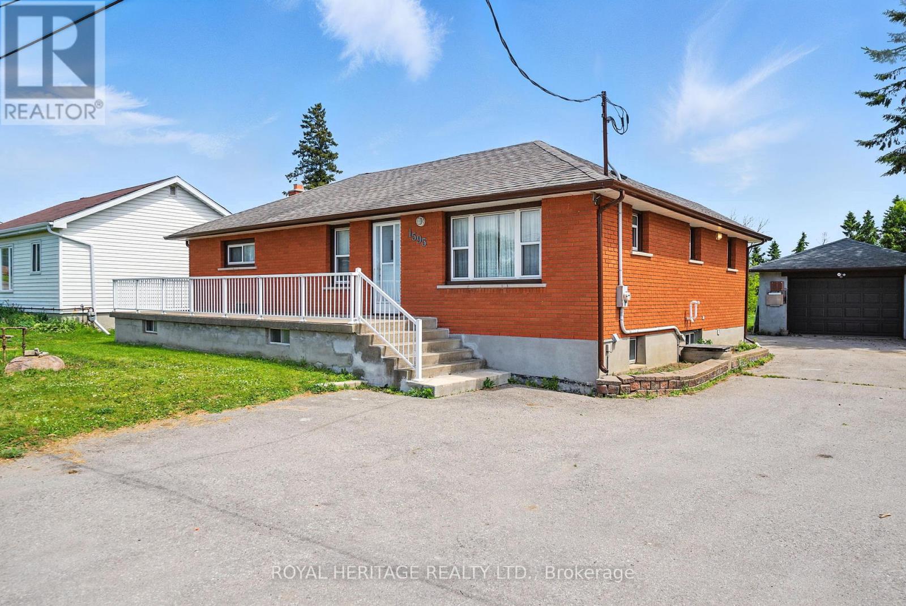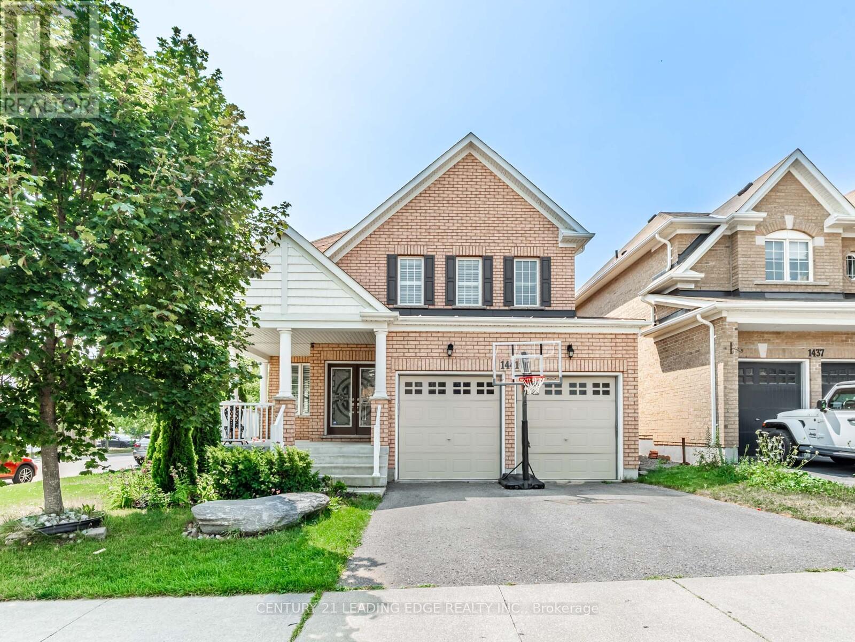706 Ontario Street
Cobourg, Ontario
Stunning Stallwood homes built bungalow with 2+1 bedrooms and fully finished top to bottom providing over 1850 sqf of finished living space. Gorgeous open concept design with 9 foot coffered ceilings, engineered hardwood flooring throughout the main level, 3 full baths, indoor garage access, huge primary bedroom with full 4 piece ensuite bath and walk-in closet. Main floor laundry with new butcher block counter and additional cupboard space. Large kitchen with quartz counters and custom back-splash, large breakfast bar and stainless appliances. Beautiful custom-built deck with glass railings and gazebo. Custom-built garden shed for additional outdoor storage. Beautifully finished basement with large rec room - perfect for entertaining with pot lighting, additional bedroom and full bathroom with large jacuzzi tub. Brand new sump pump with water powered back-up system, water softener with reverse osmosis, furnace with HEPA filter system and full HRV. Lovely covered front porch with brand new outdoor carpeting. This 2017 built home has it all. Excellent location close to all amenities and only minutes to the 401. This home is a 10! Move-in ready and immaculate! Do not wait. (id:61476)
319 Walton Street
Cobourg, Ontario
Welcome to 319 Walton Street, a beautifully updated detached home in the heart of downtown Cobourg. Set in a storybook neighbourhood known for its charm, this much-loved 3+1 bedroom, 3+1 bathroom property blends character, thoughtful design, and lots of upgrades. The spacious main floor offers a large, inviting foyer, hardwood throughout the principal rooms, a bright living room with a wood-burning fireplace, and a sunroom addition at the back. The sunroom provides a versatile family or play room, complete with a gas fireplace and walk-out to the deck. The kitchen and bathrooms feature marble and granite countertops, while main floor laundry and abundant storage throughout the home add convenience to everyday living. Upstairs, the bedrooms are enhanced by curved ceilings and a generous landing with a window, perfect for a reading nook. The principal bedroom includes a walk-in closet and ensuite, creating a comfortable retreat. The finished lower level includes luxury vinyl plank flooring, a full bathroom with the homes original cast-iron tub, and direct side-door access creating excellent potential for an in-law suite. The exterior is equally inviting, with the perimeter of the house fully waterproofed, and a large private backyard featuring a wood deck, stone patio, screened gazebo, fire pit area, and a gas hookup for the barbecue. A single-car garage and charming white picket fencing complete the property. This home is a rare opportunity to enjoy both modern functionality and timeless character in one of Cobourgs most sought-after locations. (id:61476)
1462 Major Oaks Road
Pickering, Ontario
Attention first time home buyers, Welcome to 1462 Major Oaks Road in Pickering Brock Ridge where this freehold townhome is waiting for your personal touch and offers a lot of space for large families with in-law potential in the basement. The bright main floor offers a large combined living and dining area and a nice modern kitchen with breakfast area opening on the backyard deck and fenced garden. The second floor welcomes you to a nice family room with electric fireplace; the large primary bedroom with 4p ensuite bathroom, 2 comfortable bedrooms and a 4 piece bath. The finished basement offers lots of potential for in-law suite with its large space and additional bedroom. This property is close to all major amenities, as well as 401 and 407. (id:61476)
420 Toronto Street
Clarington, Ontario
6.8-acres of vacant M1-Industrial land with 880 feet frontage/exposure to Highway 401 immediately west of Hwy 401 Interchange #440 at Mill Street/Newcastle. Legal Description: PT LT 30 CON 1 CLARKE PTS 2, 3 & 4, 10R2937; CLARINGTON. PIN 266610056. Examples of permitted uses within M1-Industrial zoned lands: building supply or home improvement outlet; business or professional office; eating establishment; equipment sales & rental light; a factory outlet; commercial or technical school; a warehouse for the storage of goods & materials; motor vehicle repair garage; a transport service establishment. See attached Schedule for complete list of M1-Industrial permitted uses. DO NOT GO DIRECT. All appointments must be made thru BrokerBay. Buyer/Buyer Agent responsible for completing own due diligence. (id:61476)
50 Stagemaster Crescent
Clarington, Ontario
Welcome to 50 Stagemaster Crescent a one-of-a-kind detached two-storey 3 bedroom residence brimming with charm, nestled in a mature, family-oriented neighbourhood in Courtice. Perfectly located, this home is just steps from Avondale Park, close to highly regarded schools, a variety of shops and everyday conveniences, with quick access to both Highway 2 and Highway 401 for seamless commuting. Step inside to a thoughtfully designed layout with an inviting entryway and convenient powder room accented by a decorative window. The bright and welcoming family room and the elegant formal dining room feature gleaming hardwood floors, ideal for entertaining or cozy family dinners. Both spaces flow effortlessly into the kitchen, which offers classic white cabinetry, ample counter and storage space, and a walkout to the private, fenced backyard. Upstairs, you'll find three generously sized bedrooms, each enhanced with hardwood flooring and generous closet space. The sun-filled primary bedroom showcases a stunning bay window, a timeless architectural detail that fills the space with natural light and adds unique character not often found in newer builds. The fully finished lower level provides exceptional versatility, complete with laminate flooring, a dedicated laundry area, and plenty of space for a recreation room, home office, or gym.The backyard is fully fenced and surrounded by mature greenery, creating a private and peaceful setting for outdoor dining, play, or relaxation. Freshly painted throughout and showcasing modern light fixtures (2025), this home is move-in ready and designed with family living in mind. With its warm character, functional layout, and prime Courtice location, this property is truly a rare find. ** This is a linked property.** (id:61476)
61 Hearthstone Crescent
Clarington, Ontario
***HUGE PRICE DROP!!! Seller is Motivated!!!*** Don't miss this opportunity to own a beautifully maintained 3-bedroom, 3-bathroom home nestled in a quiet, family-friendly Courtice neighborhood. Set on a large pie-shaped lot, the property features a massive fully fenced backyard ideal for entertaining, relaxing, or outdoor play. Inside, you'll be welcomed by a warm and inviting main floor with hardwood and ceramic flooring, freshly painted in modern, neutral tones to suit any style. The open-concept layout is perfect for both everyday living and entertaining. Upstairs, the spacious primary suite offers hardwood flooring, crown molding, a walk-in closet, and a semi-ensuite beautifully upgraded with elegant Carrara marble tile. The fully finished basement, renovated in 2024, provides additional flexible living space with new laminate flooring and a brand-new 3-piece bathroom, ideal for a rec room, home gym, or office. Major upgrades include a New Furnace (2021) and A/C (2024), offering energy efficiency and peace of mind for years to come. Located just minutes from Highways 401 and 407, excellent schools, parks, shopping, restaurants, and the Courtice Community Complex, this move-in-ready home perfectly balances comfort, convenience, and style come see it before its gone! (id:61476)
5 Mcnamara Court
Ajax, Ontario
Discover The Perfect Harmony Of Luxury, Privacy, And Convenience In This Exceptional 4,200 Sqft. Residence, Set Upon A Meticulously Landscaped 1.9 Acre Estate. Offering A 3 Car Garage And A Flexible 5+1 Bedroom Layout. Step Inside To Find A Grand Main Floor Primary Suite Designed For Comfort And Retreat, Complemented By Multiple Spacious Bedrooms Upstairs. The Main Level Boasts Hardwood Flooring Throughout, A Chef-Inspired Kitchen With Premium Finishes, And An Airy Open-Concept Great Room That Flows Seamlessly Into A Sun-Filled Solarium Perfect For Morning Coffee Or Quiet Afternoons With A Book. Your Backyard Transforms Into A Private Resort-Style Oasis, Featuring A Saltwater Pool (12 Ft), An Outdoor Fireplace For Cozy Evenings Under The Stars, A Dedicated Dining Area, And A Pool House With A Washroom. A Covered Cabana Completes The Space, Making It An Entertainers Dream For Every Season. Bask In The Breathtaking Views Of Rolling Hills While Enjoying The Tranquility Of Nature, All Without Sacrificing Proximity To Modern Conveniences. Just Minutes From Deer Creek Golf Course, Parks, Top-Rated Schools, Shopping, Restaurants, Fitness Centres, And Family-Friendly Amenities. With Quick Access To Highways 401, 407, 412, And The Ajax GO Station, Your Commute Is Effortless. This Is More Than Just A Home, Its A Lifestyle. Dont Miss The Rare Opportunity To Embrace The Serenity Of Country Living With The Sophistication Of An Estate And The Convenience Of City Living Access. (id:61476)
25 Camilleri Road
Ajax, Ontario
Built in 2020!!! Excellent Castle Looking design!!! Bright With Sunshine!!! Full Brick Detached 2 Story Home IN A Great Location & Desirable Community. Minutes Walk To Public School, Parks. Close To Shopping Plaza, Walmart, Super Centre, Metro, Starbauck, Tim Horton, Worship Places, Cineplex, Gym, Public Transit, Hwy 401 Hwy 407. (id:61476)
6 Benjamin Way
Whitby, Ontario
Don't Miss out on this Beautifully Maintained and Thoughtfully Upgraded 3+1 and 4 Bath Freehold Townhouse Located In A Family-Friendly Neighbourhood! Stunning Brand New Vinyl flooring on the main floor that has a Sophisticated Open Concept Living perfect for an office space that walks out into the backyard that's perfect for a BBq area and entertaining with an unobstructed view. Walk upstairs to the 2nd floor into a HUGE Gourmet Eat-In Kitchen with Granite Countertop and Kitchen Island, a Chef's Delight with a breakfast area. Massive living room area combined with a comfortable dining area to host family dinners. Three Sizeable Bedrooms, The Primary Bedroom has Large Walk In Closet.(Brand New) Engineered Hardwood Flooring on Upper Level just installed in Hallway and all 3 Bedrooms. Laundry upstairs making it much more convenient. Brand New Fresh Coat of Paint Throughout the Home. (Brand New) Light Fixtures. Basement Rec room/Office space room has (Brand New) Vinyl Flooring. Convenient access from Garage into home. Plenty of Visitors Parking available in the complex. Convenience Is at Your Fingertips With Easy Access to Transit, Proximity to Hwy 401, and the Whitby Go Station. Major Amenities, Schools, Parks, Shopping, Metro, Sobeys and More Are Within Reach. Bring your clients this to Gorgeous home they wont be disappointed! It is move in ready!!! Roof Changed in (2023), Washer and Dryer (2024) (id:61476)
1595 Taunton Road
Clarington, Ontario
LOCATION! LOCATION! LOCATION! Rare opportunity to own a home on a one acre lot less than 1.5 km from North Oshawa! Spacious 3-bdrm brick bungalow on Taunton Rd. Detached 18' x 40' garage with walk in commercial grade cooler. Heated greenhouse, and 700 sq ft of auxiliary buildings with available electricity. Ideal for hobby farm or home based business. Functional layout w/ bright principal rooms. Massive lot offers endless potential - perfect for landscapers, contractors, or anyone seeking space & privacy. Close to schools, shopping, transit, medical & more. Country living with city convenience! (id:61476)
604 - 144 Queen Street
Clarington, Ontario
Welcome to our newest listing at 144 Queen Street w/ a rarely offered 190 square foot balcony! This spacious two bedroom top floor condo is located in Valleyview Condominiums, right in the heart of Bowmanville! Just steps from downtown, this location offers easy access to coffee shops, many popular local restaurants, the library, and Rotary Park, as well as nearby pharmacies, boutique stores, schools, and public transit, with quick access to Highway 401. The main living space has been thoughtfully updated and offers an open concept layout where the living and dining areas connect, featuring laminate flooring throughout, ensuite laundry and a walkout to the oversized premium balcony - only offered on the exclusive top floor units! The kitchen has a practical design with ample cupboard space. Both the primary and secondary bedrooms are bright and spacious, each featuring laminate flooring and a closet.The condo features a spacious private balcony that spans 40 feet in length, offering beautiful views of downtown Bowmanville and the surrounding valleys, perfect for enjoying your morning coffee. Recent updates to the home include brand new windows installed this year, a bathroom renovation in 2024, additional closet storage in 2020, a new dishwasher in 2024, and washer and dryer in 2022.The current owner has especially loved living so close to the Bowmanville Valley walking trails, downtown events, as well as the wide range of shops and restaurants. With recent updates, an elevator, and a prime location just steps from Historic Downtown Bowmanville, this condo is an excellent opportunity for first time buyers or down sizers alike! (id:61476)
1441 Woodstream Avenue
Oshawa, Ontario
Stunning and spacious corner unit (3144 sqf) home boasting 4 + 1 bedrooms and 4.5 bathrooms. Beautifully finished basement and a good size backyard with a large deck and shed for storage, a perfect place for family gatherings. This home feels structured to maximize living space, as no room feels compromised. From an office to a home gym, there are endless possibilities on what you can do with this place. Walking distance to a public elementary school and nearby parks, quick drive to essential stores and restaurants. Everything is at your fingertips. (id:61476)




