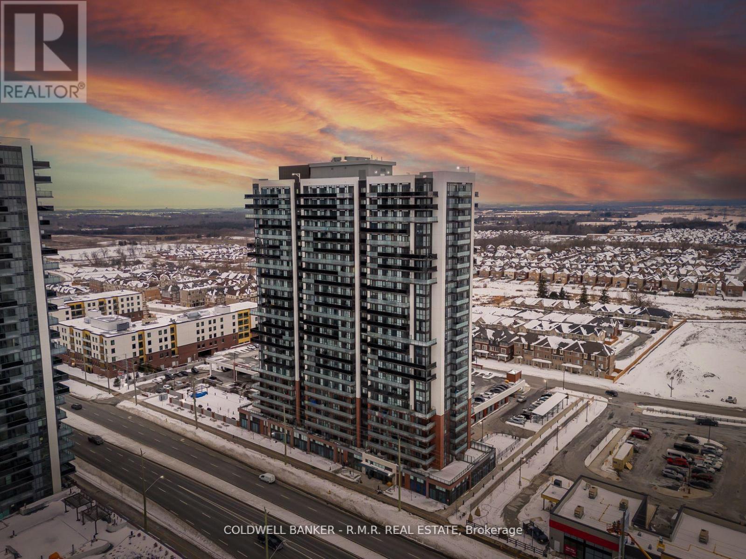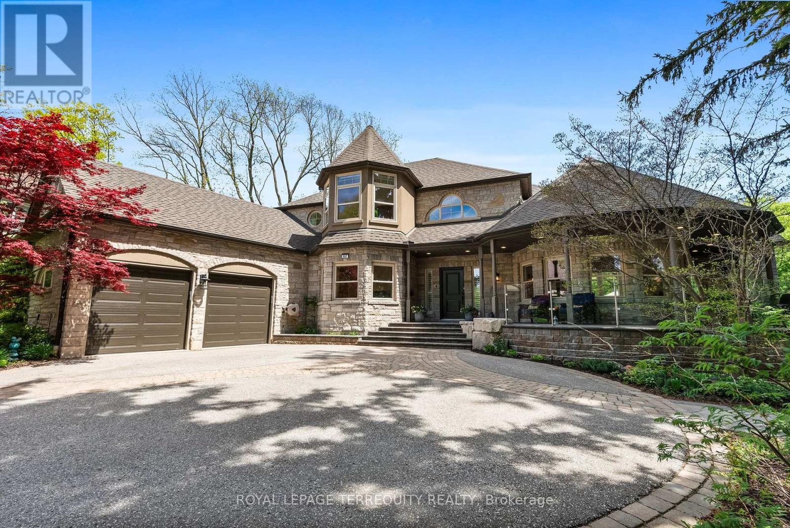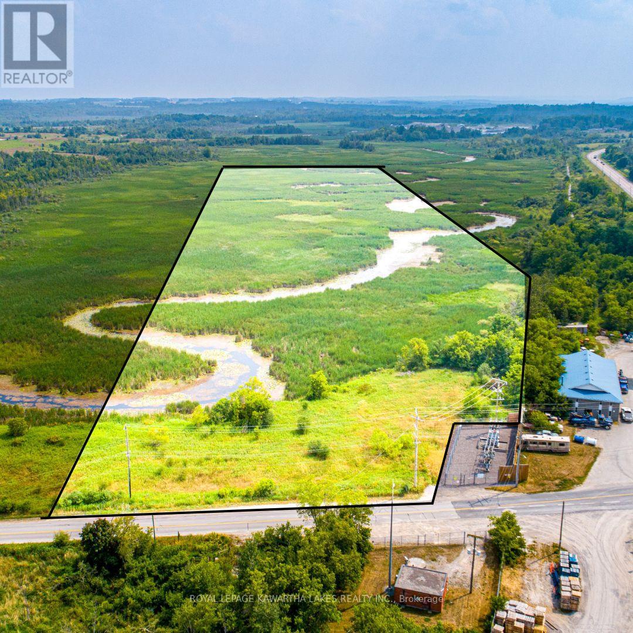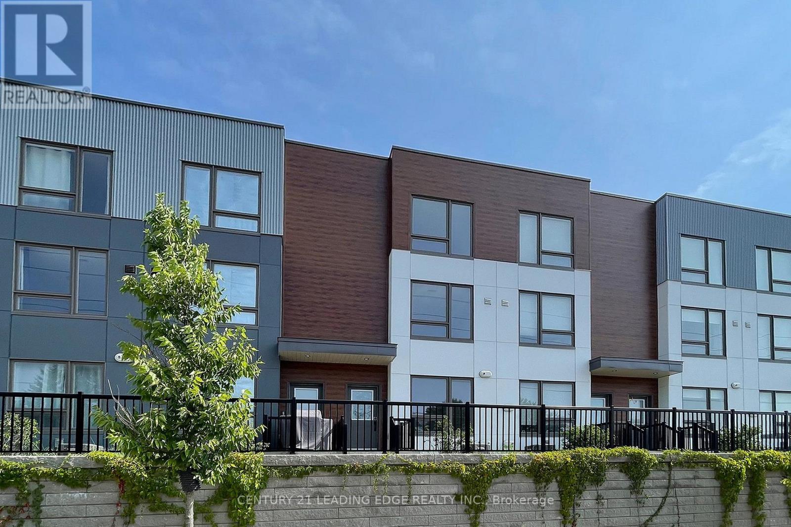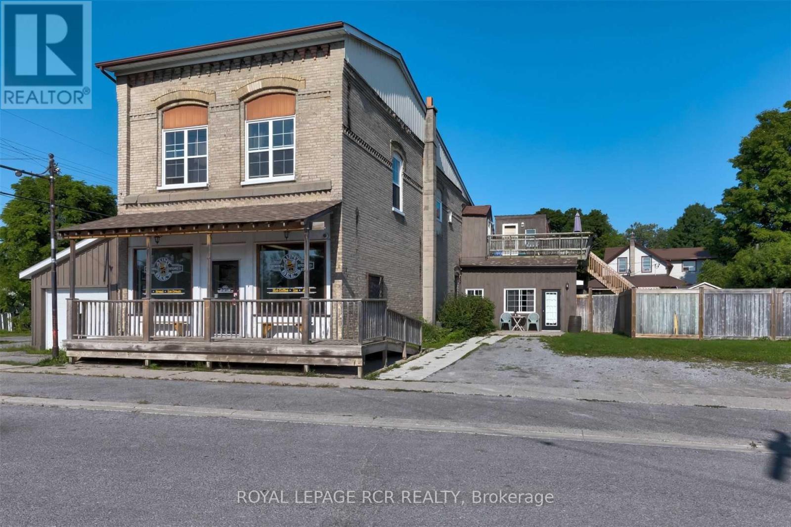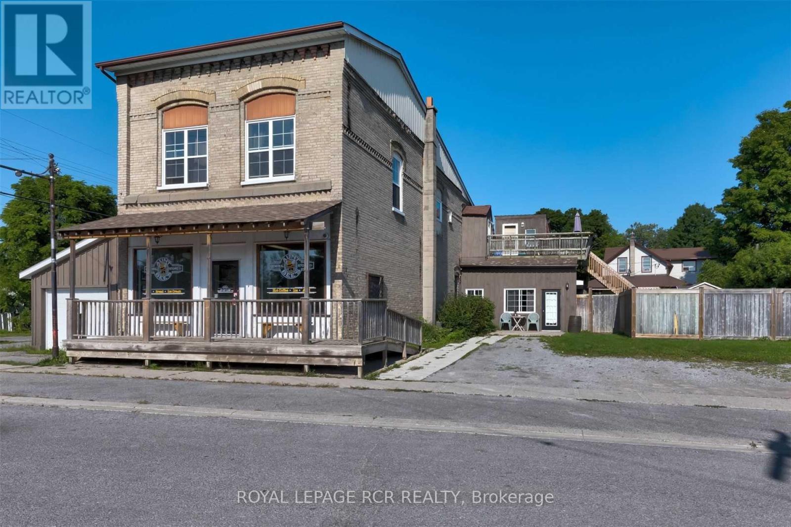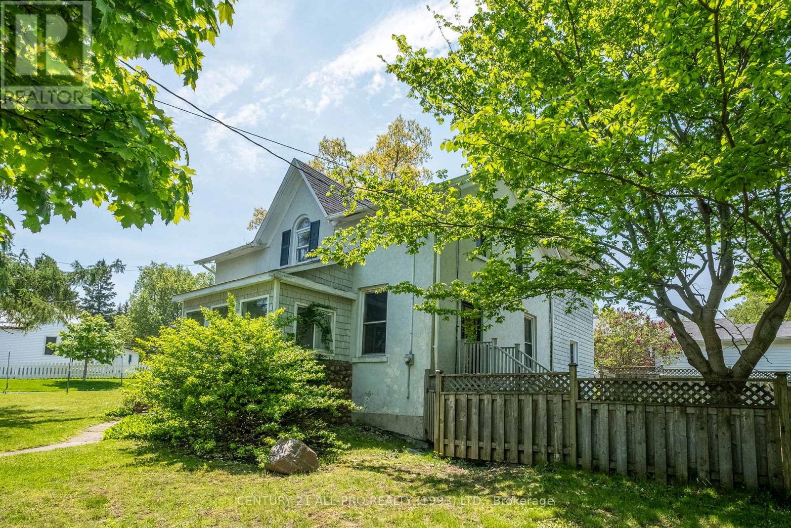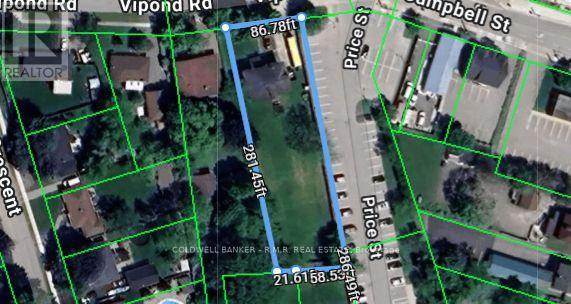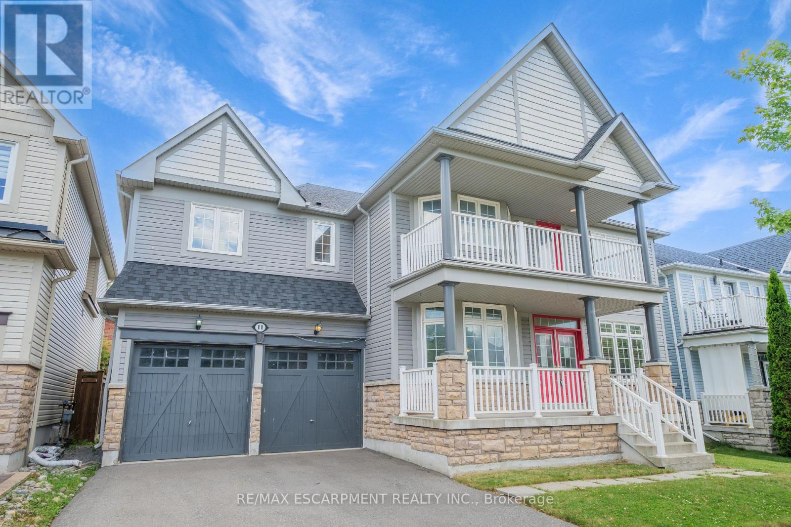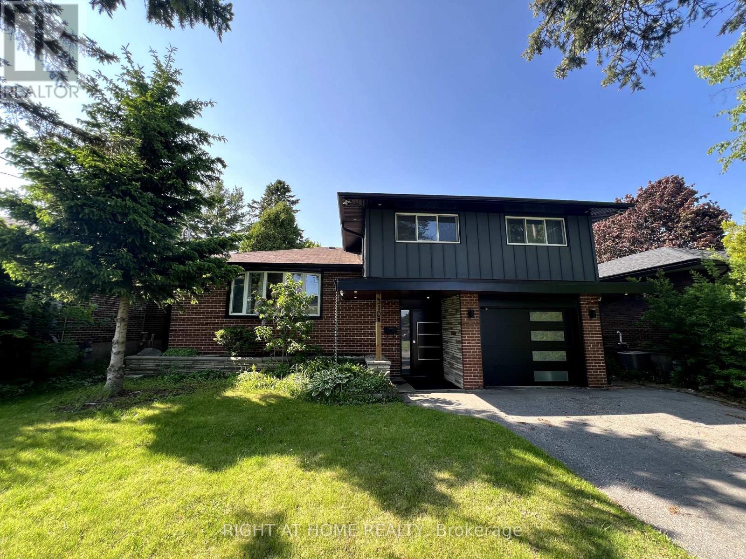1704 - 2550 Simcoe Street N
Oshawa, Ontario
For Sale/For Lease - 1 beautiful condo/ 2 excellent options. Vacant Possession after October 11. Bright 2-bed, 2-bath condo with a desirable split floor plan & unobstructed west views from the 17th floor. Enjoy stunning sunsets from the large balcony. Easy-care laminate throughout, in-suite laundry, 1 owned parking spot & storage locker. Unit shows like new. Building amenities include gym, party room, media room & visitor parking. Steps to shopping, dining, schools & transit, with quick and easy highway access. All of this at an affordable price. Book your showing today (id:61476)
507 Rougemount Drive
Pickering, Ontario
Nestled in the coveted South Rougemont community, this custom-built executive home is a rare blend of luxury, comfort, and thoughtful design. Behind its refined exterior lies a private entertainers paradise, professionally landscaped with multiple stone patios, a heated in-ground pool with a cascading waterfall, an outdoor fire table, and 2 gas BBQ lines for seamless outdoor dining. The massive lot spans 150 feet across the rear, maintained to perfection with a full irrigation system that keeps the grounds lush and vibrant year-round. Inside, every detail has been carefully curated with over $300,000 in recent upgrades. The show stopping dining room boasts vaulted ceilings and floor-to-ceiling glass, flooding the space with natural light and framing serene backyard views. At the heart of the home, a chefs kitchen features premium appliances, sleek cabinetry, a walk in pantry, and purposeful design for both daily living and hosting. A remote blind system adds convenience and elegance throughout, while wired security cameras provide peace of mind. The lower level offers in-law suite potential and includes a personal wellness retreat with a spa-inspired washroom and steam shower perfect for unwinding after a workout or escaping into calm. Built with intention, this home seamlessly blends modern finishes with warm, natural touches, showcasing exceptional craftsmanship at every turn. Steps to Petticoat Creek, Rouge Beach, Montessori schools, trails, and parkland, with quick access to the 401, 407, GO Station, and transit, it offers the perfect balance of privacy and connectivity. (id:61476)
54 Williams Point Road
Scugog, Ontario
Your Lakeside Dream Starts Here: 40 Foot Waterfront Lot on Shores of Lake Scugog with Trent-Severn Access. This is the rare waterfront building lot you've been waiting for! Offering direct access to Lake Scugog, this property features an excellent hard shallow sand bottom, making it perfect for swimming, fishing, and all your favourite water activities. Enjoy spectacular sunsets and embrace the vibrant lake lifestyle year-round, from summer boating to winter ice fishing. Plus, with access to the Trent-Severn Waterway, your boating adventures can extend across Ontario's magnificent interconnected lakes and rivers! Zoned for a single-family or seasonal dwelling, this lot is ready for your own vision. It comes with a dug well on site (Status Unknown), plus hydro and natural gas at the road. Thinking of building? Build a custom home or cottage on the lot with the Buyer doing their own due diligence. Survey is available. Located just east of Port Perry, you'll benefit from the peace of country living while being just 15 minutes from downtown amenities of Port Perry and around an hours drive to Toronto an ideal commute for city professionals seeking a tranquil escape. Don't miss this fantastic opportunity just in time for boating season! (id:61476)
Pt Lt 13 Con 6
Brock, Ontario
23.11 acres of environmentally protected land located just outside Sunderland. Zoned EP, this property is primarily wetland and cannot be built on. A unique opportunity for nature lovers, conservation enthusiasts, or those seeking recreational land. Enjoy peaceful surroundings, natural wildlife, and the beauty of untouched landscape. Gravel part not included (id:61476)
1630 Pleasure Valley Path
Oshawa, Ontario
Welcome 1630 Pleasure Valley Path. This beautifully upgraded 3-bedroom townhome located in the award-winning Ironwood community. Designed with modern living in mind, this home features an open-concept layout with soaring 9 ft ceilings and stylish finishes throughout. The main level boasts sleek laminate wood flooring and a contemporary kitchen complete with granite countertops, a central island, and stainless steel appliances - perfect for entertaining. The second floor offers two generously sized bedrooms, each with double closets, a 4-piece bathroom, and convenient in-unit laundry. Retreat to the third-floor primary suite featuring a walk-in closet, a luxurious 5-piece spa-like ensuite, and a private rooftop terrace - your personal oasis. Don't miss this incredible opportunity to lease a showpiece home in one of North Oshawa's most desirable communities! Located Conveniently To Major Transportation, School, Shops and Much More! (id:61476)
102 River Street
Scugog, Ontario
Income property with three self-contained apartments: one 3-bedroom unit and two 2-bedroom units. The main floor apartment, formerly an ice cream parlour, boasts 12 foot ceilings, original hardwood flooring, and a full renovation while maintaining its character. A second main floor unit offers a cozy 2 bedroom layout, currently vacant. The upper level apartment features three bedrooms and access to a fenced-in yard. Each unit has its own laundry, furnace, and hot water tank. The property includes three separate hydro meters, two parking spaces per unit, and an attached garage designated as commercial space (currently unused). Recent updates include furnaces, electrical, plumbing, windows, roof shingles, air conditioning, and hot water tanks. A++ tenants in place who wish to stay. Conveniently located just 10 minutes from Port Perry. One of the renters acts as property manager for reduced rent. Total rent $4770 per month, tenants pay their own utilities. (id:61476)
102 River Street
Scugog, Ontario
Income property with three self-contained apartments: one 3-bedroom unit and two 2-bedroom units. The main floor apartment, formerly an ice cream parlour, boasts 12 foot ceilings, original hardwood flooring, and a full renovation while maintaining its character. A second main floor unit offers a cozy 2 bedroom layout. The upper level apartment features three bedrooms and access to a fenced-in yard. Each unit has its own laundry, furnace, and hot water tank. The property includes three separate hydro meters, two parking spaces per unit, and an attached garage designated as commercial space (currently unused). Recent updates include furnaces, electrical, plumbing, windows, roof shingles, air conditioning, and hot water tanks. A++ tenants in place, main floor Unit is currently vacant. Conveniently located just 10 minutes from Port Perry. One of the renters acts as property manager for reduced rent. Total rent $4770 per month, tenants pay their own utilities. (id:61476)
113 Tremaine Street
Cobourg, Ontario
Elegant character home with picturesque lake views. A 2,600 sq ft light-filled & comforting home that blends yesteryear charm with fresh, updated decor in a a highly desirable, lakeside neighbourhood. Enjoy the tranquility of Lakeside living in this exceptional 4BR, 2Ensuite Bath home + addition on a 85.75 ft x 75 ft fenced lot. A Peaceful setting surrounded by gardens, mature trees, panoramic views of the lake at Monk's Cove Cobourg, serene but just minutes to the 401 & VIA Rail Station, 100 KM to Toronto. Cobblestone & Cedar Shake exterior accents add charm. Oak strip & Pine floors lead you through spacious principal rooms with tall windows, a quaint sunroom, and a formal dining room that opens onto a private stone patio, ideal for entertaining or relaxing. The kitchen, part of a thoughtful addition in the late 90s, provides lots of space for cooks & their guests, while the adjacent home office/den offers a quiet spot to work from home or create a studio space. Upstairs, the Primary Suite is a true sanctuary: walk-in closet, ensuite bath, French doors opening to a private balcony & breathtaking lake views. A private space for watching sunsets or stargazing. A second guest bedroom includes its own ensuite & 2 more bedrooms complete the upper level. Stroll or cycle the scenic waterfront trails, stroll through Peace Park to the shops, restaurants, beach, marina & boardwalk just 2km away in the vibrant downtown. Whether you're seeking a full-time residence, weekend retreat, or potential boutique B&B, this home offers a rare chance to own a fantastic & many faceted home in a lakeside setting. Vacant. Move-in for summer! Re-Design to your desires or enjoy this charming home as is. A rare opportunity in a prestigious lakeside neighbourhood of new-builds, designer homes & lovingly restored vintage properties. Come experience the joy of a lakeside lifestyle. Also for rent! Photos are when staged. Now vacant and move-in ready! (id:61476)
5 Vipond Road W
Whitby, Ontario
DON'T MISS THIS ONE...Rare, 1/2+ Acre Lot - Prime Whitby Location in the Heart of Brooklin! An exceptional opportunity to own this over 1/2+ acre parcel in the village of Brooklin, one of Durham Region's most sought-after communities. Nestled on prestigious Vipond Road, this flat, usable lot offers endless potential for endless opportunities (subject to municipal approvals) or even your dream home. Located in the historic village of Brooklin, this property is surrounded by upscale homes, top-rated schools, parks, and just minutes from Highway 407. Whether you're a Developer, Builder, Investor, or Homeowner with a vision, this is your chance to secure a generous slice of land in a high-demand, Affluent, rapidly growing area. Enjoy small-town charm with big-city convenience - only 45 minutes to Toronto. Opportunities like this on Vipond Road rarely come available. Build your dream in beautiful Brooklin! (id:61476)
3505 Cochrane Street
Whitby, Ontario
This 1.9 Acre Estate Provides Elegance, Serenity & Luxury in the Prestigious Williamsburg Neighborhood. You Have the Privacy of Country Living in the Suburbs! Enjoy Calming Sounds of Lynde Creek with great views of the Pond & Treed Surroundings. NO NEIGHBOURS on the right, Completely Treelined. Excellent Privacy, State of the Art Stainless Steel Chefs Kitchen IMPORTED from MILAN, ITALY. Luxury Stone Double Sided Fireplace, Trendy Washrooms & the BEST Living Room You'll Ever See! Cathedral Ceilings & Floor to Ceiling Windows that Showcases the Real Beauty of The Home! Heated Floors on Most of the Main Floor, Fully Insulated Garage with 100 AMPs Perfect for a Workshop! A Wrap Around Deck Overlooking the Picturesque Property, Entertaining on Another Level! Basement provides potential rental income. This is a MUST SEE! (id:61476)
11 Belsey Lane
Clarington, Ontario
Live the lakeside lifestyle in the sought-after Port of Newcastle, just a short stroll to the water, walking paths, and marina. Set on a quiet street in one of the area's most desirable neighbourhoods, this expansive Kylemore-built home features 4-bedrooms, 4-bathrooms, and is filled with potential and ready for your personal touch. The main level is designed for both everyday living and entertaining, with dark hardwood floors guiding you to a sun-filled open-concept kitchen seamlessly blending into the breakfast area, and large family room enhanced with 17ft ceilings, large windows and a cozy fireplace. You will also find a separate formal living and dining rooms as well private office space off the main entrance. A beautiful hardwood staircase will lead you upstairs, featuring four large bedrooms and a primary retreat of exceptional scale, complete with a spacious walk-in closet, a large appointed ensuite, and a private balcony for quiet mornings where you can enjoy gorgeous water views. The unfinished basement provides a blank canvas with endless possibilitieswhether you're looking to create a recreational space, home gym, or potential in law suite. The fenced backyard offers a safe, private space for kids, pets, or future landscaping. With close proximity to lakefront parks, walking trails, schools, shopping, and more, this is your opportunity to invest in a forever home or high-potential property in one of the most sought-after areas. Taxes estimated as per citys website. Property is being sold under Power of Sale, sold as is, where is. RSA (id:61476)
310 Admiral Road
Oshawa, Ontario
Location Location, Deep Lot, Fully Renovated House From Top To Bottom With High Quality OfMaterials And Work Man Ship, Pot Lights, Engineer Wood Floors On Main Level, Open Concept Eat-In Kitchen. Living Room With Fireplace And Walk Out To The Covered Patio. Huge Private BackYard For Entertaining. Drive To Sheds And Storage To The Rear Yard. 200 Amp (id:61476)


