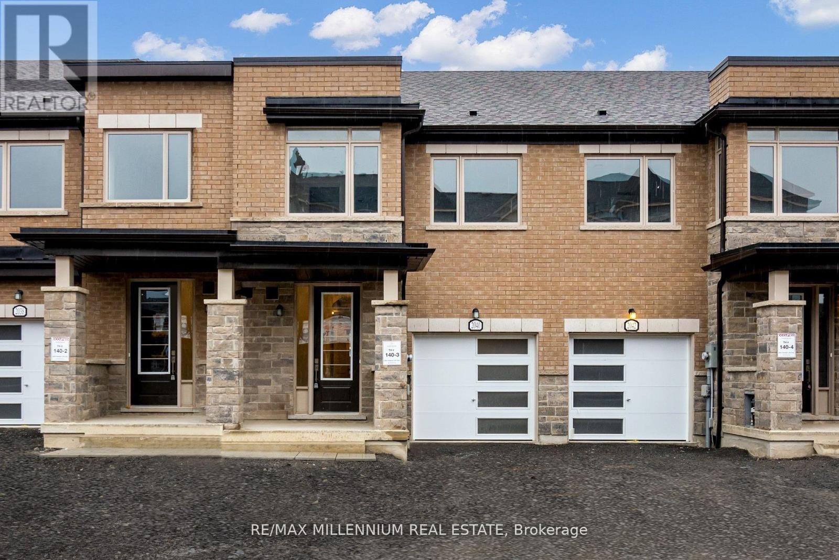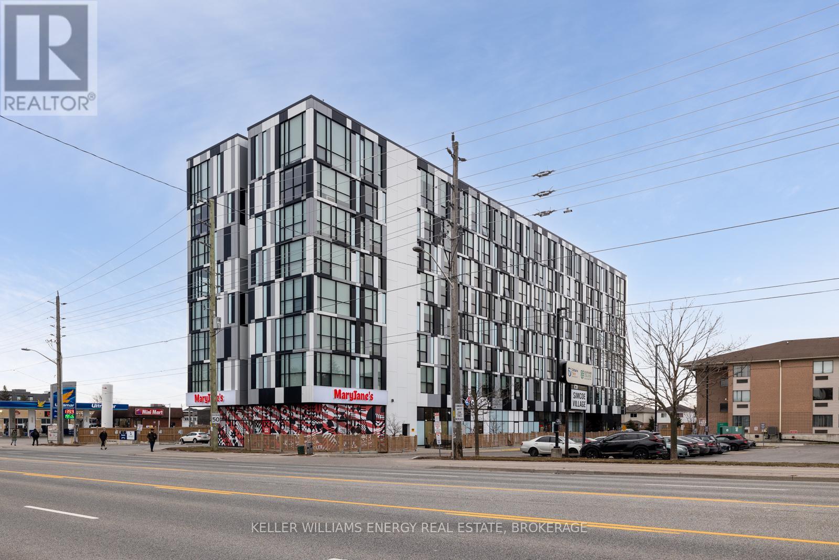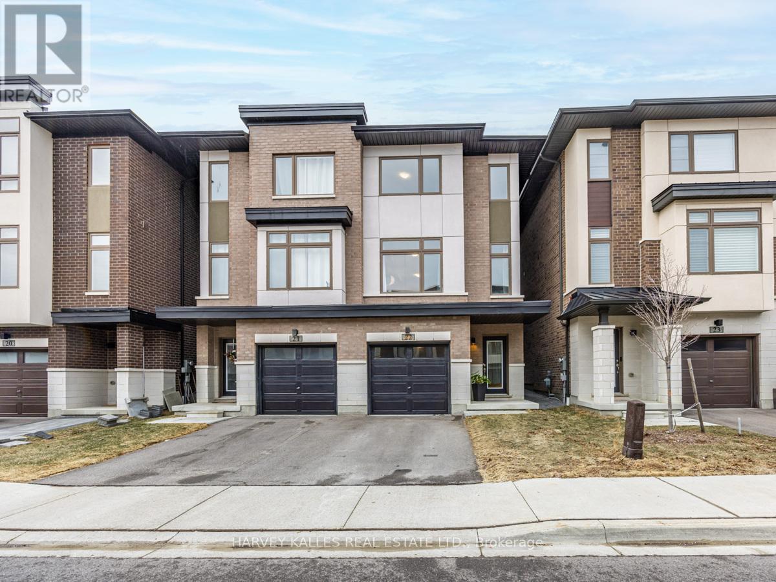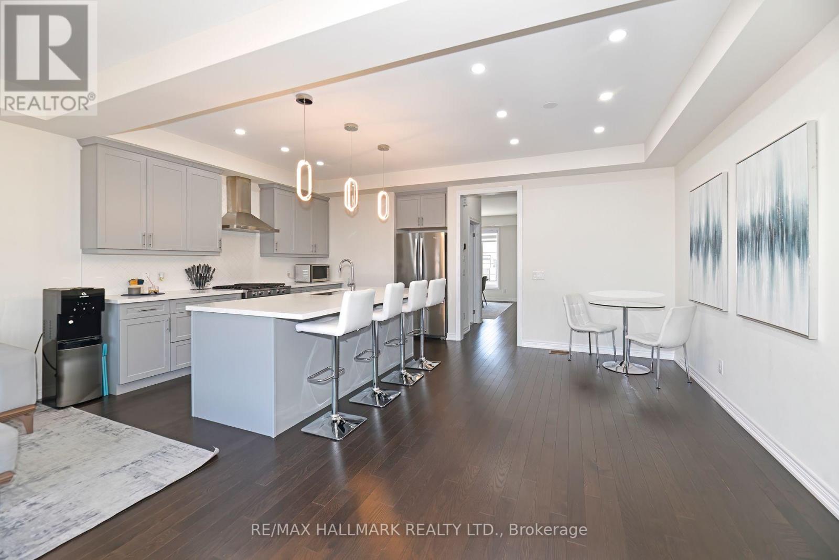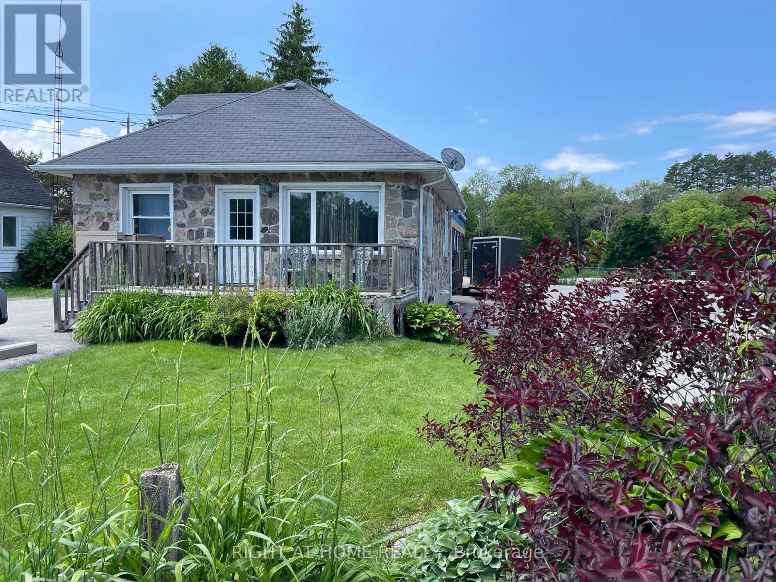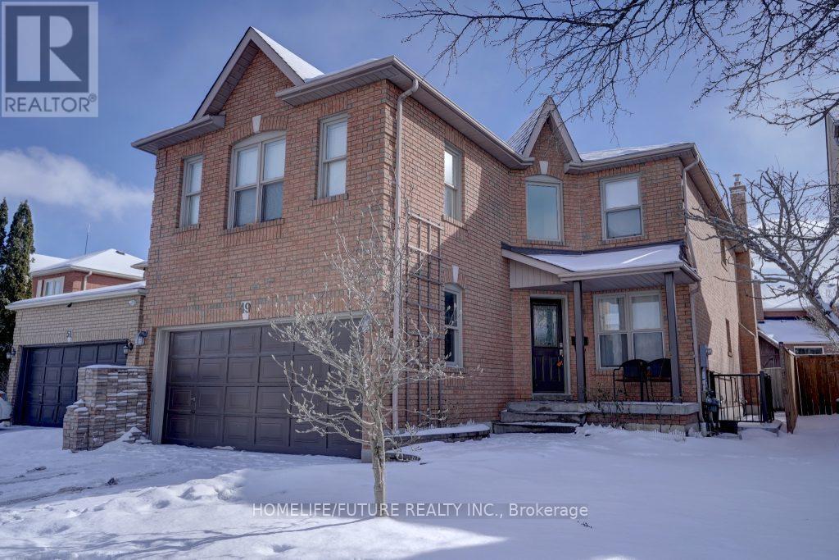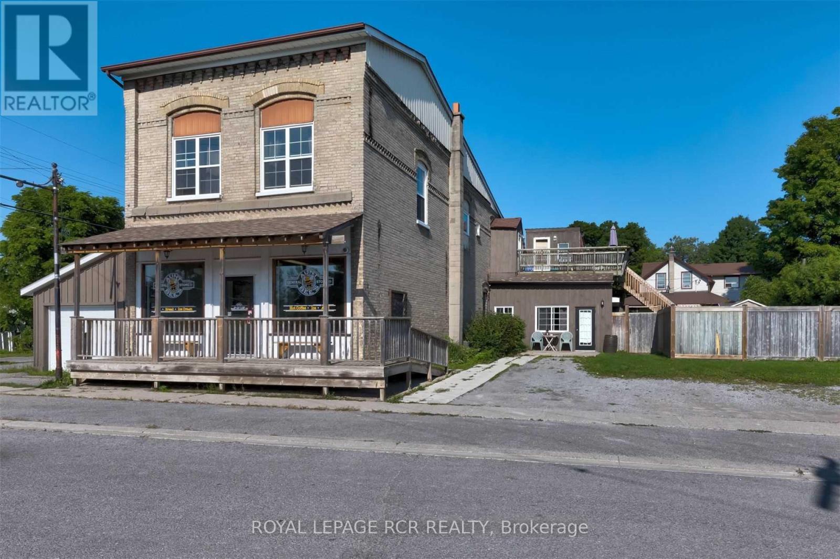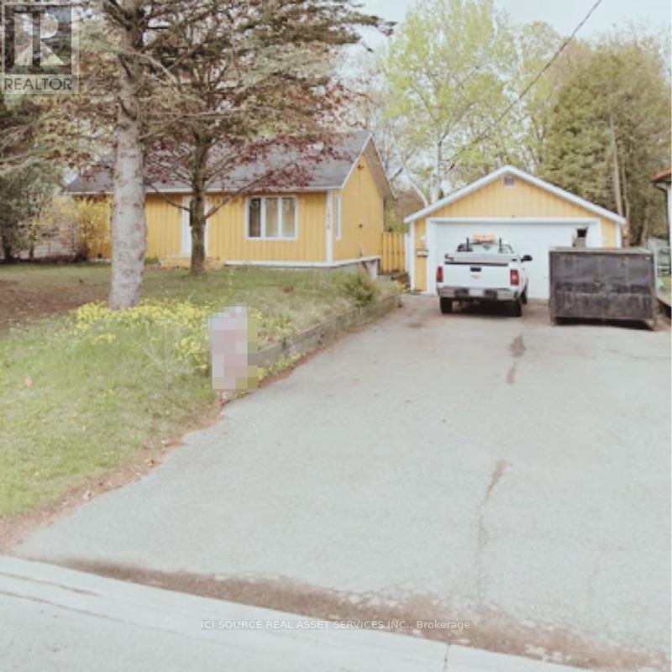2040 Cameron Lott Crescent
Oshawa, Ontario
Welcome to this bright and spacious Contemporary Style freehold townhome, a fabulous opportunity for new families. Close toSchools, shopping, entertainment, trails, transit, the 407, 412, 401, a brand new community park, and much more! Practical with spacious floor planning, the rooms contain an array of natural light filtering on both levels, boasting 1650 sq ft of living space with 3BR+3Baths. An inviting floor plan, embrace the elegance of 9ft ceilings on the main floor. The white kitchen cabinetry offers plenty of storage to organize all your kitchen essentials. Bright and open concept Family room, Dining room, and Kitchen.Upstairs you will find a spacious primary bedroom with w/I closet & 4pc ensuite and convenient upper level laundry Room. (id:61476)
144 Vanier Street
Whitby, Ontario
Welcome To 144 Vanier St, Whitby. This 4 Bedroom, 3 Bath Home Is less Than 4 Years Old And Just Linked By The Garage. Enter This Modern Link And Into An Open Concept Main Floor Featuring Laminate Floors, Kitchen With Centre Island And Walk Out To Rear Yard. This Boasts 4 Bedrooms And 2 More baths Upstairs As Well As Convenient Upstairs Laundry. Basement Is Awaiting Your Design. Close To Big Box Stores, Public Transit At Doorstep And Located In A Family Friendly Neighbourhood. This Home Is Being Sold Under Power Of Sale. (id:61476)
839 - 1900 Simcoe Street N
Oshawa, Ontario
Welcome to University Studios! Situated just minutes from Ontario Tech University and Durham College, this fully furnished unit offers a fantastic opportunity for both students and investors. The building boasts a social lounge, media room, and gym, with convenient access to Highway 407, public transit, dining, shopping, and parks. Inside, you'll find a 3-piece bathroom, ensuite laundry, and a kitchenette for added convenience. EXTRAS: include a Murphy bed, standing desk, chair, couch, window coverings, fridge, built-in dishwasher, washer and dryer, and television. (id:61476)
22 - 250 Finch Avenue
Pickering, Ontario
Welcome to this stunning 3-bed, 4-bath semi-detached urban home in Pickerings Forest District! Surrounded by scenic trails and lush woodlands, this sun-filled home blends modern living with breathtaking ravine views. Step inside to a bright and spacious main floor living and dining area, filled with natural light and a convenient 2-piece bath. The modern kitchen features a cozy breakfast nook and a walk-out to a private deck overlooking the serene ravine the perfect spot to start your day. Upstairs, youll find three spacious bedrooms filled with abundant light and each with built-in closets. The primary bedroom boasts a private 3-piece ensuite, while a 4-piece main bath ensures comfort and functionality for the household. Enjoy the above-ground family room, where expansive windows showcase stunning views, creating an inviting space for gatherings, entertainment, or relaxation. A 2-piece bath completes this space. Don't miss your chance to own this sun-filled home that offers modern living, style, comfort and the beauty of nature! (id:61476)
20 Icemaker Way
Whitby, Ontario
Welcome Home! This 3 Year New, 3+1 Bedroom, 4 Bathroom Immaculately Maintained Executive Home In Whitby Is So Spacious, You Won't Even Know You're In A Townhouse! Boasting Over 2400 Square Feet Above Ground, This Heathwood Homes Stunning Home Is One-Of-A-Kind W Tons Of Upgrades! Walk Through The Grand Entrance W Soaring 20 Foot Ceilings! Huge Kitchen W Magnificent Oversized Island W Plenty Of Seating, S/S Appliances Including Gas Smart Stove/Oven, Soft-Close Premium Cabinetry, Blanco Sink, Canopy Venthood, Upgraded Quartz Countertops, & Undermount Sinks. Luxurious Great Rm W Electric Fireplace & W/O To Deck. Lrg Dining Rm, Perfect For Entertaining! Zen Primary W 5-Pc Ensuite W Double Vanity (Undermount Sinks) W Custom Quartz Countertops, Soaker Tub, Frameless Glass Custom Shower, W/I Closet, & 2nd Closet System. Great 2nd & 3rd Bedrooms W Lrg Double Closets & Windows. Modern 4-Pc Kids Bath W Upgraded Quartz Countertops. Study Niche, Perfect For An Office! 4th Bedroom On Main Level W 4-Pc Ensuite Bath (Upgraded Quartz Countertops), W/I Closet, & W/O To Backyard. Lrg Mud Rm W W/I Coat Closet, & Direct Entrance To Garage. Soaring 9-Foot Ceilings, Gleaming Hardwood Floors, Wrought-Iron Pickets, Smooth Ceilings, Elegant, Bright Upgraded Lighting Including Pot Lights, & Upgraded Ceramics Throughout. Smart Home Security System. Dual Zone Hvac W 2 Smart Wi-Fi Ecobee Thermostats. Water Softener. Steps To Great Schools, Parks, Heber Down Conservation Area, Shopping, Restaurants, & Highways 401 & 407. Spacious, Very Bright, & Filled W Sunlight! Fantastic School District-Robert Munsch P.S. & Sinclair S.S. (id:61476)
2909 Scotch Pine Lane
Pickering, Ontario
Welcome to the stunning Mattamy Vale Corner Elevation Model with the elegant premium finishes & decor, situated in Pickering's Mulberry community. This newer residence boasts 4 bedrooms and 4 bathrooms, with $150,000.00 in upgrades. Step inside to discover a spacious layout with 9-foot ceilings with bright potlights on the main floor & spacious 9-foot ceilings with laundry room on second floor, complemented by hardwood floors and a well-appointed kitchen featuring a granite countertop breakfast bar. Beautiful oak stairs lead to the upper level, where large windows bathe the space in natural light. Relax and rejuvenate in the primary ensuite, complete with quartz countertops and a luxury bath. Additionally, upgraded quartz countertops adorn the bathrooms, adding a touch of sophistication to every corner. This home also boasts raised basement ceilings and endless potential for customization. **Energy Star Certified** for maximum cost efficiency for utilities. Hot Water tank is owned, so no additional monthly costs! Don't miss the opportunity to own this beautiful home in this thriving Seatonville community. **Walk through the home from the comfort of your own location via the 3D virtual tour** You will not be disappointed, make this home yours today! **See list of upgrades in attachment** (id:61476)
6 Morley Crescent
Whitby, Ontario
Step Into Luxurious Living With $$$ upgrades 4 Bedroom Detached Double Car Garage Home Located In The Desirable Rolling Acres Community .129.59ft deep lot. Modern design, luxurious stone front, double french door, 11 ft ceiling living/dining room. Iron pickets, pot lights & upgraded light fixtures. Good size kitchen w/quartz counter, s/s appl, center island w/breakfast bar. 4 spacious bedroom, 3 bath & huge loft on 2nd. Separate master w/10ft ceiling, 2 w/i closet, 5pc ensuite & glass shower. Convenient laundry on main. Rarely Builder Finished with Potential for Endless Possibilities like In-law Suite. (id:61476)
95 Bremner Street
Whitby, Ontario
Incredible 4yr new, 5 bedroom family home situated on a private ravine lot! This all brick Ivy Ridge built home features upgrades throughout including a walk-out basement, covered front porch, inviting foyer with transom window & engineered hardwood floors including the staircase with elegant wrought iron spindles. Impressive family room offers a cozy gas fireplace, waffle ceiling & picture window with panoramic ravine views. Gourmet kitchen complete with quartz counters, custom backsplash, under cabinet lighting, breakfast bar & built-in stainless steel appliances including gas cooktop range. Spacious breakfast area with oversized sliding glass walk-out to a deck overlooking the backyard. Designed with entertaining in mind in the formal dining room. Upstairs offers 5 generous bedrooms, primary retreat with tray ceiling, walk-in closet & spa like 4pc ensuite with glass shower & stand alone soaker tub. In-between bedroom is ideal for guests with a walk-in closet, juliette balcony & 3pc ensuite. Convenient main floor laundry & garage access. Unspoiled walk-out basement awaits your finishing touches with a roughed-in bath & ample storage space. Nestled in the demand community of Rolling Acres, steps to parks, schools, transits, big box stores & more! (id:61476)
170 Main Street N
Uxbridge, Ontario
Fantastic property! The combination of a solid bungalow with loft and a 40'x60' shop has an abundance of parking offers many uses. The flexibility of the C5 zoning opens up various options for usage, making it appealing for different business ventures or rental arrangements. Located in Uxbridge north end of town could provide a balance between accessibility and space, catering to both residential and commercial needs. Ideal setup for someone in the automotive industry or anyone looking for a versatile property with potential for rental income as well. **EXTRAS** 4 vehicle hoist and 2 compressors are negotiable. (id:61476)
49 Rolling Acres Drive
Whitby, Ontario
location! Location!! Stunning 4 Bedroom + 2 Detached Home, Over 4,000 Sq Ft Of Living Space In Rolling Acres Subdivision. Prime Location In A Desirable And Friendly Neighborhood. Sun Filled Rooms Throughout The Home With Open Concept. Legal Basement With Separate Entrance. Close Proximity To School, Public Transit, Parks, And Shopping Mall And All Other Amenities. (id:61476)
102 River Street
Scugog, Ontario
Income property with three self-contained apartments: one 3-bedroom unit and two 2-bedroom units. The main floor apartment, formerly an ice cream parlour, boasts 12 foot ceilings, original hardwood flooring, and a full renovation while maintaining its character. A second main floor unit offers a cozy 2 bedroom layout. The upper level apartment features three bedrooms and access to a fenced-in yard. Each unit has its own laundry, furnace, and hot water tank. The property includes three separate hydro meters, two parking spaces per unit, and an attached garage designated as commercial space (currently unused). Recent updates include furnaces, electrical, plumbing, windows, roof shingles, air conditioning, and hot water tanks. A++ tenants in place, however main floor tenants are likely to be moving soon due to job relocation. Conveniently located just 10 minutes from Port Perry. One of the renters acts as property manager for reduced rent. Total rent $4770 per month, tenants pay their own utilities. (id:61476)
1856 Glendale Drive
Pickering, Ontario
Location: Prime neighborhood, close to schools, GO train, parks, and the 401 Freeway. Lot Size: 75 x 200 ft - R3 Zoning in place, perfect for builders or expansion. Property Features: Older small bungalow with good elevation Flat, dry land ideal for development Surrounded by a beautiful community. **EXTRAS** *For Additional Property Details Click The Brochure Icon Below* (id:61476)


