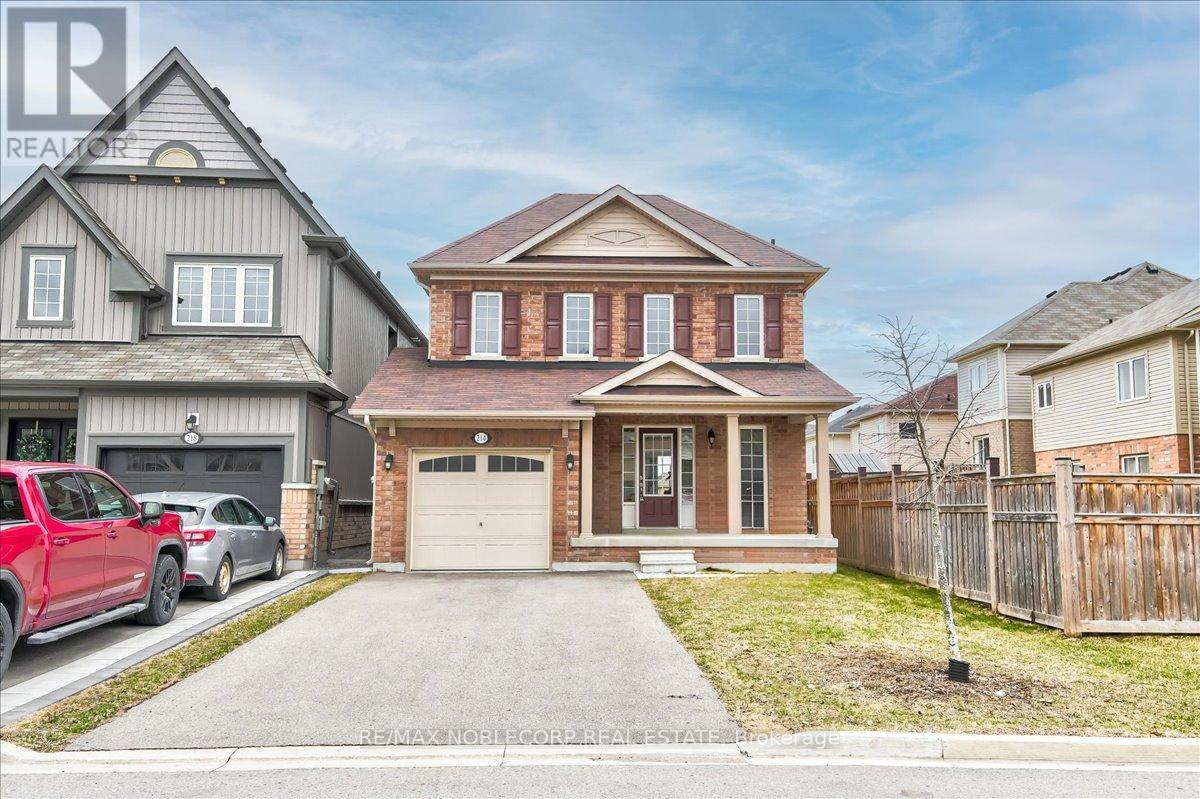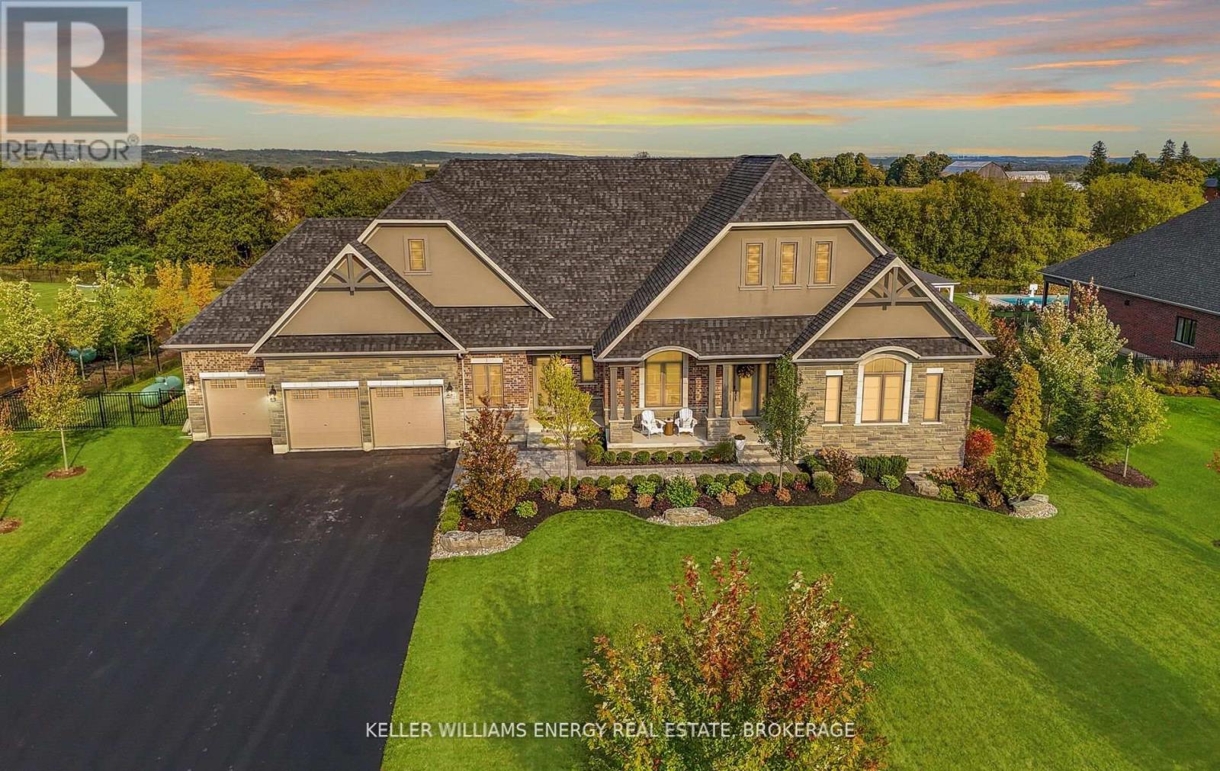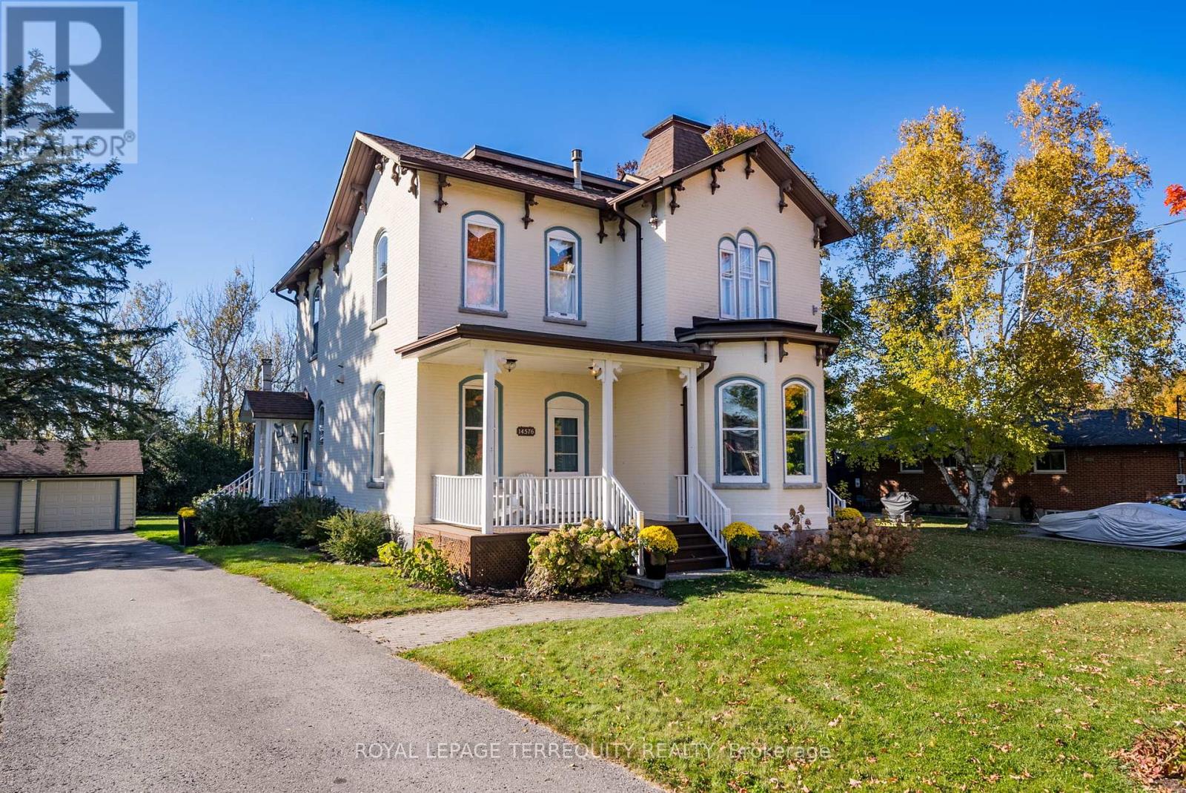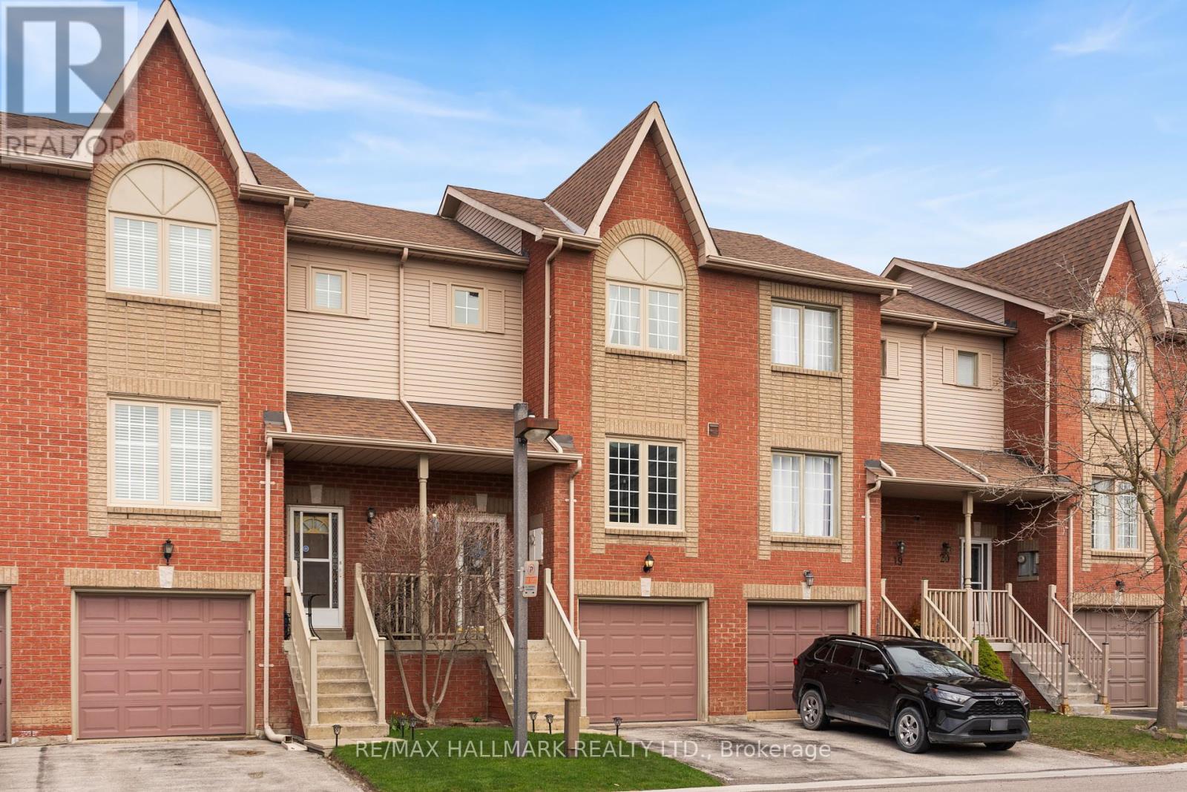21c Lookout Drive
Clarington, Ontario
Welcome to The Tide, a modern corner-unit townhome offering over 1,200 sq. ft. of stylish living space in Bowmanville's sought-after waterfront community. This bright and spacious home features 2 bedrooms, 3 bathrooms, and over $30,000 in upgrades. Enjoy rich hardwood floors throughout (no carpet), a designer oak staircase, and sun-filled living and dining areas thanks to extra corner-unit windows. The upgraded kitchen includes quartz countertops, an undermount sink, upgraded cabinetry, a breakfast bar, and a window for added natural light. Upstairs, the primary bedroom offers a walk-in closet and a private 4-piece ensuite. The second bedroom features its own balcony perfect for a peaceful outdoor retreat. Additional highlights include a second large balcony with Lake Ontario views, two parking spaces (garage + driveway), under-stair storage, zebra blinds, 30+ pot lights, stainless steel appliances, stackable washer/dryer, and a security system (monitoring not included). Steps to Port Darlington East Beach, waterfront trails, and the marina, with quick access to Hwy 401 and local shops this stylish townhome combines comfort, location, and lifestyle. (id:61476)
214 Bruce Cameron Drive
Clarington, Ontario
Welcome to 214 Bruce Cameron Drive In The Sought After Northglen Community In Bowmanville. Home Built By Highcastle Homes - Under 6 Years Old Yet Feels Like New. Enjoy The Open Concept Main Floor Layout With A Sun filled Great Room. Brand New Kitchen Appliances and Quartz Countertop. Second Floor Consisting of 4 Spacious Bedrooms. Laminate Floors Throughout and Freshly Painted. A Growing Community Conveniently Located Between Highways 401 and 407. Close Proximity To Schools, Shopping Centres As Well As Golf Recreation Centres. A Home You Don't Want To Miss On. (id:61476)
42 Lionel Byam Drive
Clarington, Ontario
Rarely Offered. Exquisite Estate Home On 1.1 Acres In An Exclusive Executive Community In Desirable Enniskillen. Featuring 4+1 Bedrooms, 5 Baths With 6500 Sq Feet Of Finished Living Space. This Well Appointed Bungalow Boasts 10 Foot Ceilings On Main Floor, Crown Moulding, Quartz Counters Through Out, Wide Plank Hardwood Floors And Oak Staircase. Open Concert Kitchen Perfect For Entertaining, With Oversized Island, Upgraded Stacked Kitchen Cabinets With Glass Fronts , In Cabinet Lighting, Luxury Built In Appliances, Quartz Counters And Custom Backsplash. Complete With W/O From Breakfast Area To Large Covered Deck. Open Concept Great Room With Waffle Ceiling, Linear Fireplace, Wood Mantle And Built In Book Case. Formal Dining Room With Butlers Pantry. Enjoy The Main Floor Primary Bedroom With Double Sided Fireplace , Spacious Walk-In Closet, Elegant 5Pc En-suite. Main Floor Laundry And Separate Mudroom Access. Professionally Finished With Direct Staircase From The Garage Ideally Suited For In-Law Suite With Fifth Bedroom And En-suite Bath. Enjoy The View And Countryside While Being Minutes From Town. Easy Access To 418, 407 And All Amenities. (id:61476)
14576 Old Simcoe Road
Scugog, Ontario
A Truly Stunning Century Home That's Sure To Impress! Step Inside And Be Amazed By The Main Levels Soaring 11' Ceilings, 12'' Baseboards, Arched Exterior Doors, A Custom Kitchen, And Elegant Curved Drywall Details. The Kitchen Is A Chef's Dream, Featuring Double Miele Wall Ovens, An Induction Cooktop, Built-In Microwave, Stainless Steel Dishwasher, Custom Solid Wood Cabinetry With Full-Extension Pullouts, And A Massive 7'x5' Quartz Island Offering Extra Storage. The Main Floor Also Boasts A Beautifully Finished Bathroom With A Two-Person Sauna, A Walk-In Glass Shower, And Cedar-Lined Storage. Formal Dining, Living, And Family Rooms Are Flooded With Natural Light And Highlighted By Oversized Window Trim And Charming Under-Window Panels. Upstairs, The Homes Character And High-End Updates Continue With An Open Staircase, Curved Walls, And Four Bedrooms Each With Luxurious Ensuite Bathrooms, Including Two With Heated Floors And One With A Gorgeous Clawfoot Tub. A Spacious Sitting Area At The Top Of The Stairs Offers The Perfect Cozy Retreat. As A Bonus, The Third-Floor Tower Provides Access To A Flat Roof Top An Incredible Finishing Touch! Outside, Enjoy A Detached Garage Complete With A 20'x10' Workshop With Hydro.This Exceptional Home Is Truly A Must-See! Close To Historic Downtown Port Perry, Shops, One Of Kind Restaurants & The Lake Front. Mins To All Amenities Such As Banks, Boutique Shops, Grocery And Much More. (id:61476)
18 - 1867 Kingston Road
Pickering, Ontario
This beautifully maintained 3-bedroom, 2-bathroom townhome offers comfort, space, and functionality for modern family living. Featuring a bright and spacious kitchen with plenty of cabinetry and room to dine, this home is perfect for both everyday meals and entertaining. Enjoy the versatility of a walkout basement, ideal for a family room, home office, or guest suite. Step out to your fully fenced yard, a private outdoor space perfect for relaxing, gardening, or letting kids and pets play safely. The upper level boasts three generous bedrooms, with great closet space and natural light throughout. Whether youre a growing family, first-time buyer, or looking to downsize without compromise, this home has the layout you've been waiting for. Situated in a family-friendly community just minutes from the Bluffs, Lake Ontario, and the Pickering GO Station, this location offers the perfect blend of suburban tranquility and urban convenience. Close to parks, great schools, shopping, and all essential amenities along Kingston Rd. (id:61476)
249 5th Concession Road E
Ajax, Ontario
This estate is located in the most prestigious area of Durham Region surrounded by serenity ofNature backing on to Ravine. Luxury estate comprises of approximately 9000 square feet of living space on a huge estate lot of 2.01 acres backing onto conservation land. The gourmet kitchen has built-in appliances, Servery links to dinning room and walk-in pantry. The home has hardwood floors throughout, custom ceiling designs, all closets with organizers, huge bed rooms, and a one-of-a-kind basement that will make you feel like a Hollywood star. The home also has an oversized 3-car garage, a walk-up from the finished basement, 3 fireplaces, and a large mudroom. The home is located just minutes from Highway 407, shopping, and schools. The backyard has private concrete patio for summer entertainment with gas BBQ. (id:61476)
403 - 323 George Street
Cobourg, Ontario
Welcome to the epitome of upscale condo living in Cobourg, at 323 George, nestled within the prestigious "George Street Heritage District." This exceptional penthouse suite offers a refined condo lifestyle, perfectly positioned just a short two-block stroll north of Cobourg's vibrant downtown. Imagine the ease of accessing delightful restaurants, cozy cafes, the picturesque marina, the sandy beach, and charming boardwalks, all within minutes from your doorstep. The residence itself is a showcase of elegance, boasting breathtaking skyscape views of historic Cobourg, the iconic Victoria Hall, and the shimmering expanse of Lake Ontario from its numerous east and south-facing windows. Whether you're enjoying a quiet morning coffee on your private balcony or entertaining guests on the common rooftop patio, the scenery is simply captivating. The distinguished Mansions on George stands as a truly unique condo building in Cobourg. Its classic stone and brick masonry, gracefully accented by four majestic ionic columns, creates an impressive presence. Step inside, and you'll be equally enchanted by the intricate millwork, soaring vaulted ceilings, and the character of exposed original brick that define this architectural gem. This thoughtfully designed suite features two spacious bedrooms, each complete with its own private ensuite bath. The den offers a tranquil retreat, enhanced by a large skylight that bathes the space in natural light and complemented by elegant wall-to-wall built-in bookshelves. For your convenience, this penthouse includes ownership of two garage spaces, visible from the unit, and a dedicated locker space. The building's exceptional common elements further enhance your lifestyle with an exercise room to maintain an active routine and an events room perfect for hosting gatherings. This rare 1,558 sq.ft. premier penthouse presents a truly exceptional opportunity. (id:61476)
42 Willoughby Place
Clarington, Ontario
Welcome to 42 Willoughby Place! A stunning move-in-ready, all-brick two-storey home situated on a quiet cul-de-sac without a sidewalk. Thoughtfully upgraded with modern finishes, this home is designed for both comfort and style. The gourmet kitchen boasts upgraded cabinetry with extended uppers, quartz countertops, an elegant backsplash, a spacious island, and crown molding throughout. Pot lights enhance the ambiance, making it perfect for cooking and entertaining. The main level features ceramic flooring in the hallway, stained oak stairs with upgraded metal pickets and railings, and engineered stained oak flooring throughout. With a separate family room, living room, kitchen, breakfast area, and formal dining room, there's plenty of space for both relaxation and entertaining. The spacious bedrooms provide comfort, while the laundry room features upgraded countertops and cabinets. The spacious double-car garage provides ample room for parking and storage, and features a separate entrance leading directly to the basement. Equipped with a 240-volt outlet, the garage is EV-ready, offering convenient charging for electric vehicles. Additional features include eight security cameras, a Nest thermostat, a modern electric fireplace with customizable colors, stylish window coverings, upgraded lighting fixtures, and an outdoor above ground pool that can also be used as a sandpit for recreation. Nestled in historic downtown Bowmanville, this home provides easy access to walking and biking trails, top-rated schools, and shopping. Don't miss this incredible opportunity! Book your showing today! Sodding and privacy fence to be completed. (id:61476)
2563 Hibiscus Drive
Pickering, Ontario
A modern style Semi located in the heart of New Seaton. Light floods the floor with rich light through its expansive windows, The open-concept design seamlessly blends the kitchen with the living area, offering a perfect balance of style and functionality. The virgin basement offer a walk out to the backyard, You can Enjoy direct access to the backyard and garage from the great room as well.conveniently close proximity to grocery, banks, pharmacy and much more. This home is ideal for families in search of both comfort and function. Located in a prime spot, the home offers a peaceful retreat with easy access to nearby amenities and conveniences. (id:61476)
293 Ivey Crescent
Cobourg, Ontario
Welcome to this beautifully updated 3-bedroom bungalow, ideally situated on a private lot in a sought-after area close to shopping, schools, and quick access to the 401. Quality-built and thoughtfully updated with high-end finishes throughout, this home is the perfect blend of comfort, style, and convenience. Step into the spacious living and dining rooms ideal for entertaining family and friends. The custom-designed kitchen is a chefs dream, featuring premium appliances, elegant finishes, and a bright breakfast nook perfect for casual mornings. Enjoy year-round relaxation in the heated four-season sun room overlooking the backyard oasis. The dreamy primary bedroom offers plenty of space and a luxurious 4-piece en-suite for your comfort.The lower level expands your living space with a large rec room, additional bedroom, full 3-piece bathroom, and a walk-out to the private, landscaped backyard. Outdoors, the whole family will love the expansive patio area, hot tub, and stunning in-ground heated saltwater pool perfect for summer enjoyment. Don't miss your chance to own this exceptional home in a prime location (id:61476)
24 Alan Williams Trail
Uxbridge, Ontario
Welcome to 24 Alan Williams Trail in Uxbridge, a beautifully maintained 3+1 bedroom, 3 bathroom townhome offering modern comfort and style. Boasting a spacious open-concept layout with 9-foot ceilings, hardwood floors throughout, and upgraded motorized blinds. The ground level features a versatile den ideal for a home office or extra bedroom. The sunlit second floor includes a cozy living, dining, and family area with a walkout to the balcony. The sleek kitchen showcases stainless steel appliances, granite countertops, a centre island breakfast bar, and modern cabinetry. A laundry room adds convenience. The primary bedroom impresses with a walk-in closet, 5-piece ensuite with double sinks and a separate shower, and its own private balcony. Also highlighted on this upper level are two additional bedrooms, one with a walk-in closet and a shared 4 piece bathroom. Complete with a double car garage, this home sits on a quiet, family-friendly street close to schools, parks, shopping, dining and transit. **EXTRAS Listing contains virtually staged photos of 3 bedrooms** (id:61476)
77 Maplewood Avenue
Brock, Ontario
Attention Bungalow Lovers! Bright & Spacious, Open Concept, Renovated Bungalow Close To Lake Simcoe. Must-See Custom Kitchen (2023) Featuring a Massive Island That Fits 6 Stools, Quartz Counter Tops, Pot Filler, Hidden Coffee Station, Stainless Steel Appliances & Premium Cabinetry. Huge Primary Bedroom w Walk-In Closet & Spa-Like Ensuite. Hardwood Trough-Out. Bonus Family Room w Gas Fireplace & Built-Ins. Renovated Main Bath & Laundry Room. Direct Access To 2 Car Garage. Covered Back Porch. Unfinished Basement w Plenty Of Windows Awaiting Your Finishing Touches! Southern Facing Backyard. Large Driveway w No Sidewalks. Book Your Showing Today! (id:61476)













