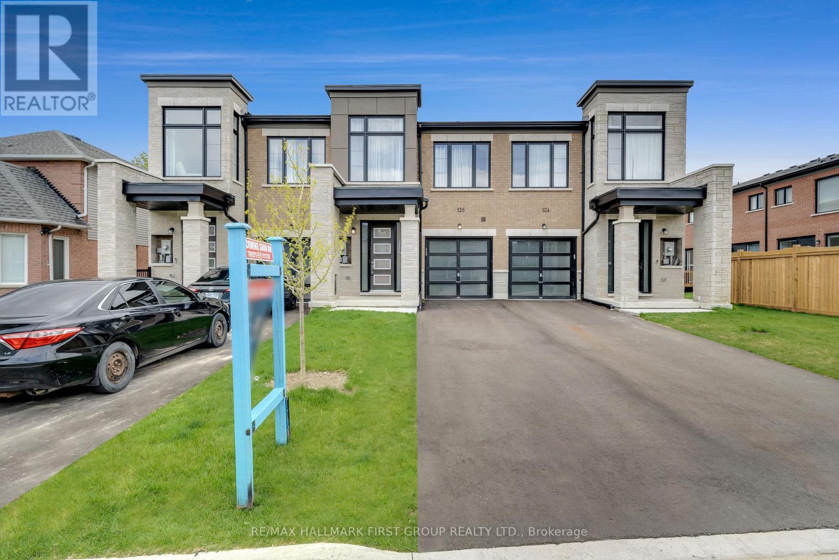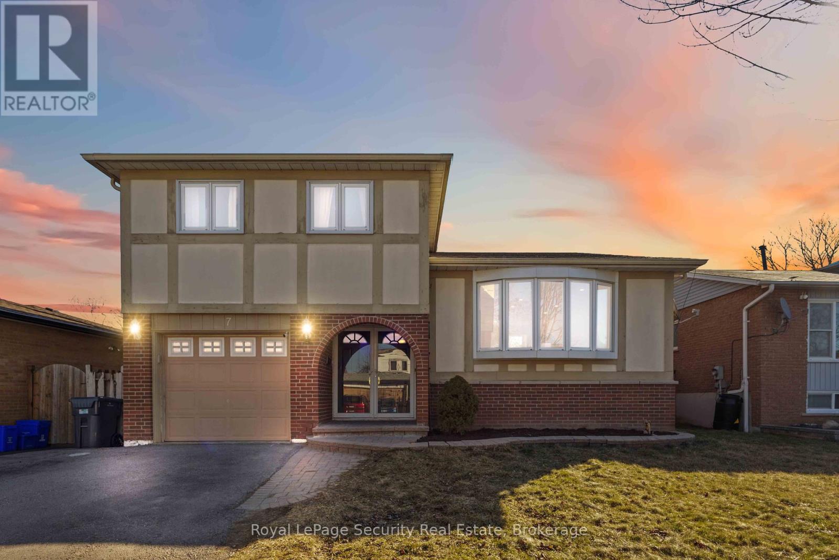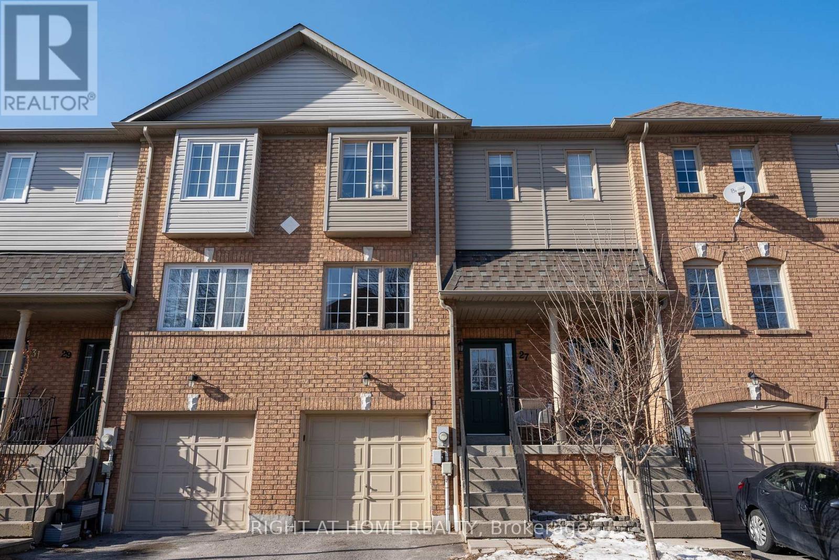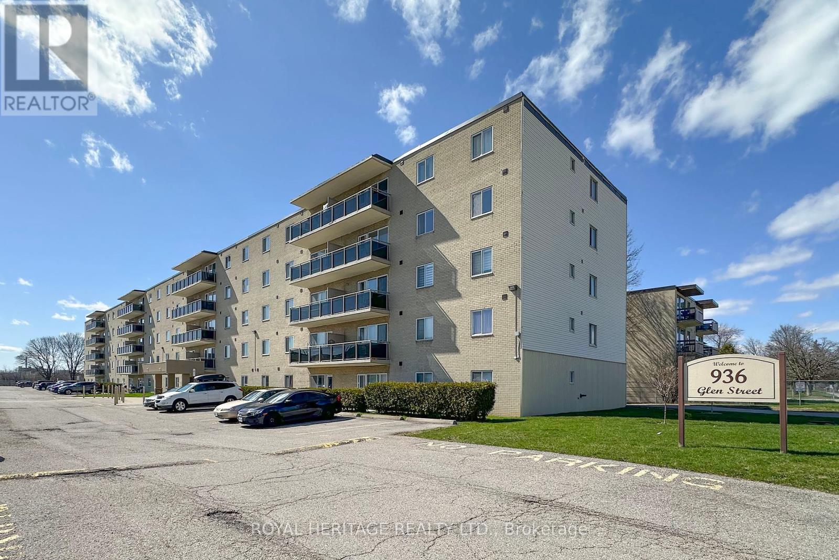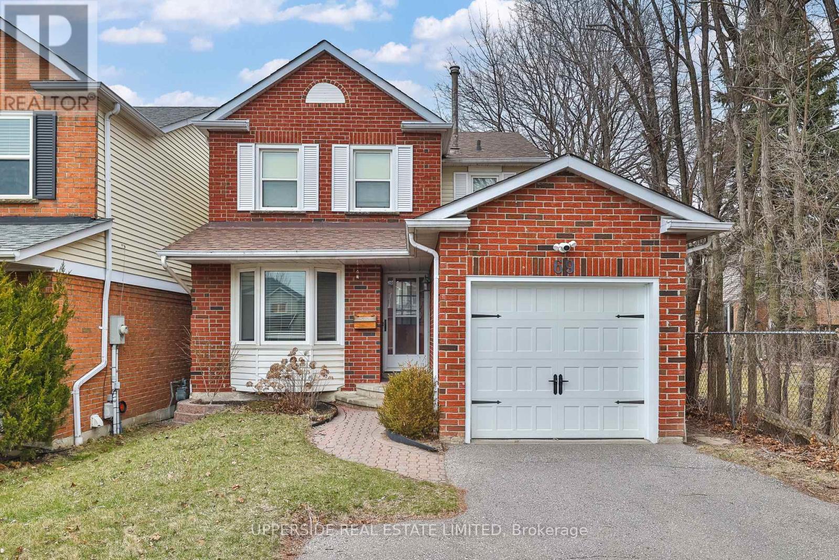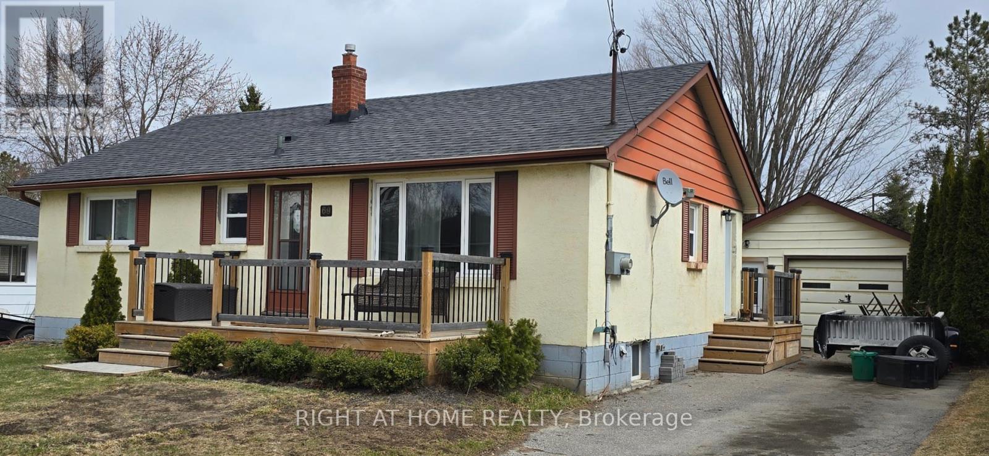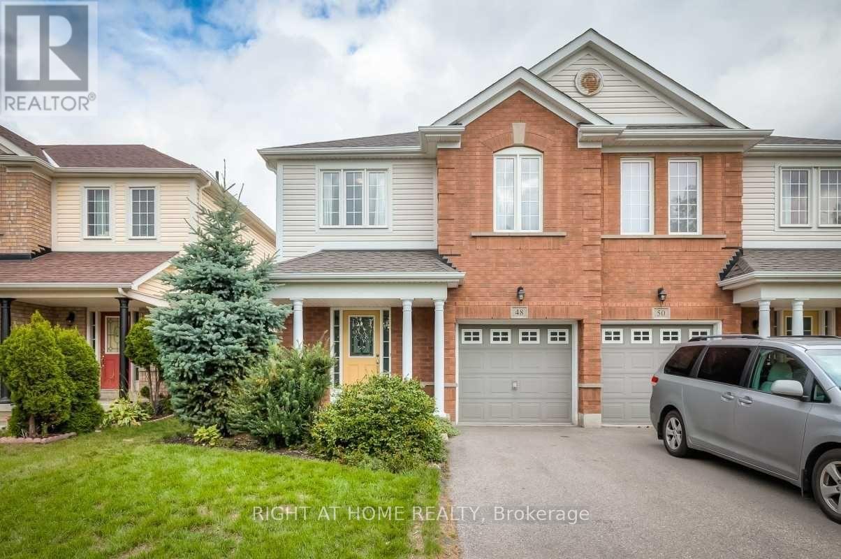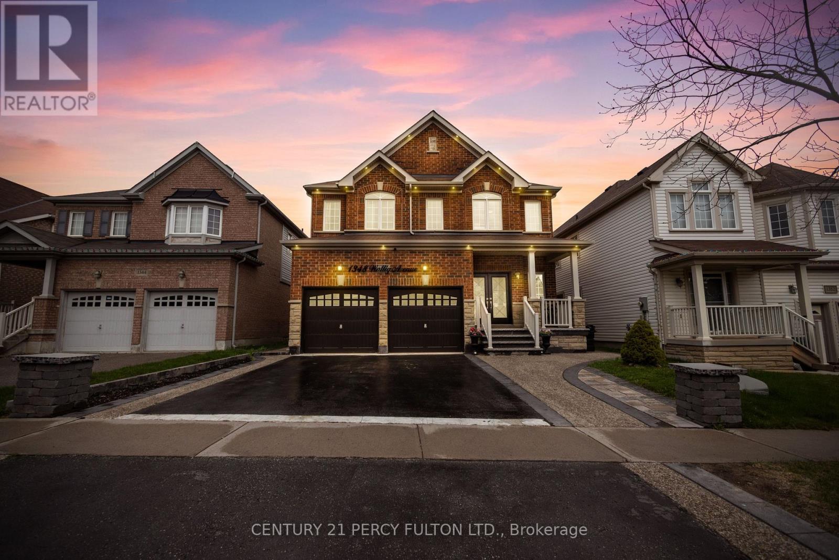126 Pine Gate Place
Whitby, Ontario
One of the biggest and most upgraded townhomes you'll ever see in the neighbourhood. Welcome to 126 Pine Gate Place, a nearly brand-new freehold townhouse nestled in the coveted neighborhood of Williamsburg in Whitby. This exquisite 4-bedroom, 4-bathroom residence epitomizes modern executive living and is meticulously upgraded to the nines.As you step inside, you're greeted by the timeless elegance of hardwood floors that span throughout the entire home, providing both durability and sophistication with oak staircase that match the floors to perfection. The strategically placed potlights illuminate each space with a warm and inviting ambiance, creating an atmosphere of comfort and style.One of the standout features of this home is the soaring nine-foot ceilings on the main floor, which not only enhance the sense of spaciousness but also lend an air of luxury to every room. Custom accent walls and meticulously crafted wainscotting add a touch of personality and refinement, showcasing the attention to detail that went into the design of this residence. Location is paramount, Situated in the highly sought-after Williamsburg neighborhood, this home offers unparalleled convenience with all amenities within walking distance. From grocery stores to shopping centers, everything you need is within walking distance. Additionally, easy access to highways ensures seamless commuting and travel, making this home the perfect choice for busy professionals and families alike. With its prime location and impeccable upgrades, this is more than just a home it's a lifestyle. Long driveway with no sidewalk to shovel. Fenced Backyard, close to hwys 412, 401, 407 (id:61476)
7 Chopin Court
Whitby, Ontario
Location, location, location! Located in the desirable West Lynde. Move in ready side split home, entertainers delight with renovated modern kitchen, open concept main floor/living/dining/kitchen combination. Ground floor family room with fireplace and a walkout to backyard with an inground pool (Summer is just around the corner). 3 bedrooms and 3pc bath upstairs. Basement has rec room with pool table. Large laundry room with storage space. This house is a gem, see pictures and tour! Enjoy!! **EXTRAS: Bonus inground pool, 2pc bath on ground/main floor. Renovated open concept side split. (id:61476)
18 - 27 Aspen Park Way
Whitby, Ontario
This stunning townhome in Whitby offers both convenience and modern living. Located on a peaceful cul-de-sac with scenic views of nature, it provides a tranquil retreat while still being close to all amenities. The open concept living and dining area is bright and airy, perfect for both relaxing and entertaining. The large eat-in kitchen is ideal for families. Upstairs, the primary bedroom features a walk-in closet and a 4-piece ensuite bathroom for added privacy and luxury. The finished basement, complete with a gas fireplace and walkout to the private backyard, offers additional living space. With convenient house-to-garage access, a great location near top-rated schools, parks, Go Train, transit, shopping, and Highway 401, this home offers the perfect blend of comfort, convenience, and community. Don't miss out on the opportunity to make this lovely townhome your own. (id:61476)
5249 Old Brock Road
Pickering, Ontario
Nestled in the tranquil hamlet of Claremont, this private 2.5-storey home sits on a picturesque 385' deep lot with a stunning flower garden. Featuring wood floors throughout, complementing the spacious country kitchen, and a bright 3-season sunroom. This home is both charming and functional with a main floor family room with a gas fireplace. The main floor offers laundry and 1 of 3 baths. Upstairs, the large primary suite boasts an ensuite, along with 2 more bedrooms and a versatile loft. The partially finished basement provides extra living space with a nice rec room big enough for a pool table and your friends. Outdoors, enjoy the 27'x27' barn/workshop, access to the above-ground pool, and a paved driveway with ample parking. A perfect country home! (id:61476)
2 Resnik Drive
Clarington, Ontario
Welcome home to Newcastle Clarington! This inviting 4-bedroom, 3-bathroom home offers the perfect blend of modern comfort and cozy living. Step inside to a warm and welcoming ambiance, with a bright and spacious living room featuring large windows that bathe the space in natural light. The living room flows seamlessly into the dining room and well-appointed kitchen, complete with sleek stainless steel appliances, creating an ideal space for entertaining and family gatherings. A separate family room provides even more living space for relaxation or recreation. The dining room conveniently walks out to the private backyard, perfect for outdoor dining and entertaining, complete with a gas barbeque included for your enjoyment. Upstairs, four generously sized bedrooms await, including a luxurious primary suite with a relaxing ensuite bath. Situated on a desirable corner lot, enjoy ample outdoor space for kids to play, pets to roam, and gardening enthusiasts to cultivate their green thumb. Newcastle Clarington boasts natural beauty, excellent schools, and convenient amenities, including shops, restaurants, parks, and recreation facilities. Don't miss this rare opportunity to combine comfort, convenience, and community! (id:61476)
101 - 936 Glen Street
Oshawa, Ontario
Rare Corner Unit Located In High Demand Lakeview Community. This Rarely Offered 3 Bed, 1 Bath Condo On Main Floor, No Stairs Or Elevator & Offers Private Backdoor Entrance Just A Short Distance From Your Private Parking Space. Very Spacious Unit With An Updated Kitchen & Freshly Painted. Glen Street Public School Right Across The Street. Great Location For Young Families And First Time Buyers. Heat, Hydro, & Water All Included With Maintenance Fee (id:61476)
601 - 1535 Diefenbaker Court
Pickering, Ontario
Welcome to The Village at the Pines! This spacious top floor corner unit just under 1100 sq ft. This unit features panoramic views East, West, North & South in the heart of Pickering! See both the Sunrise from one side of the unit and watch the sunset from the other side. Windows on each side of this unit brings in tons of natural light in every room. Neighbours only on 1 side of the suite, offers quiet and private living. 3 spacious bedrooms with ample closet space. Primary room features a bay window overlooking Chestnut Hill Rec Centre. Location speaks for itself, but Ill tell you anyway! Walking distance to Pickering Town Centre, Go station, Rec Centre, Library and parks. Get front row views of all of Pickerings events from the large balcony facing Princess of Wales park. Fireworks, Summer and Christmas events. Located seconds from Nearby walking paths, volleyball/tennis/basketball courts, playgrounds, soccer fields and a skate park. Short drive to the lakefront along Frenchman's Bay. Extremely easy access to the 401. Includes, security, parking (id:61476)
69 Janedale Crescent
Whitby, Ontario
Welcome To 69 Janedale Cres! This Home Offers A Spacious And Functional Main Floor Plan Perfect For Entertaining Family And Friends! From The Dining Room Step Outside To Your Backyard 2-Tier Deck, An Ideal Space For Making Lasting Memories With The Ones You Love! Enjoy 3 Bedrooms That Provide Plenty of Room To Relax! Open Concept Finished Basement, Ideal For A Family Room, Home Gym, Office, Or Guest Suite! Upgraded Stainless Steel Appliances Fridge(2023), Stove(2023), Dishwasher(2024), Deck Refinished 2024, Electrical Panel 200 Amp Installed In 2024, Back Door And Basement Windows (2024), Kitchen, Bathroom And Basement Lighting (2023) And A Google Home Security System!! One Garage, Three Driveway Parking Spots, No Sidewalks And Lots Of Storage Throughout! A Must-See Property With Your Family's Comfort In Mind! Easy Access To The 401 & 407 Highways, Shopping, Public Transit, Schools And More! **EXTRAS** All Existing Electrical Light Fixtures & Window Coverings, All Appliances; Fridge, Stove & Range Hood, Dishwasher, Microwave And Washer & Dryer!! ** This is a linked property.** (id:61476)
69 Carnegie Street
Scugog, Ontario
Excellent value in this 3 bedroom in town bungalow! Just a short walk to downtown Port Perry shops, stores, restaurants, parks and Lake Scugog! Well built bungalow with eat in kitchen, large bright living room with hardwood floor and picture window, 3 bedrooms with hardwood floors and closets, full lower level with gas fireplace stove, detached oversized garage with hydro, large fully fenced pool sized rear yard, paved driveway and updated windows throughout home. (id:61476)
48 Hornsell Circle
Ajax, Ontario
Beautiful 3 Bedroom, 2.5 Bathroom, Semi In Ajax's Best Neighborhood. Family Friendly Street - Surrounded By Greenery. Pristine + Well Kept & Freshly Painted. Master With Spacious Ensuite. Bonus: Garage Access From Inside The House. Walking Trail Across The Street - Did We Mention No Neighbors Across The Street. Close To Schools, Shopping And More! S/S Appliances, New Roof (2021), New Sod, Lots Of Entertainment Space In The Backyard. Perfect home for a family. Do Not Miss This Gem! (id:61476)
6 Mortimer Crescent
Ajax, Ontario
Charming 4 Bdrm Home In Pickering Village, A Desirable Neighborhood For Your Growing Family; Nestled In A Serena, Tree-Lined Crescent; This Stunning 4+1 Home Exudes Classic Elegance With Its Brick Façade And A Welcoming Front Porch, Perfect For Enjoying Your Morning Coffee; Step Inside To A Bright And Inviting Living Room W/ Large Bay Windows That Allow Natural Light to Flood The Space; Family Room Offers A Cozy Retreat W/ Its Comfortable Seating Area & Easy Access to The Backyard; Formal Dining Room, A Perfect Spot For Relaxing w/ Family Or Entertaining Guests; Kitchen Features Stainless Steel Appliances, Granite Countertops And Custom Cabinetry Providing Ample Storage Space; Four Generously-Sized Bedrooms, Each w/ Large Windows & Ample Closet Space; The Mater Suite Is A Tranquil Retreat W/ A Spacious Walk-In Closet; Finished Basement Has Addition Bedroom And A 3-Piece Washroom For Teens Or In-laws; Conveniently Located Near Top-Rated Schools, Pickering Village, Shopping Plazas, Parks, Easy Access To Highway, Go Train; Don't Miss The Opportunity To Make This Your Dream Home! (id:61476)
1348 Wallig Avenue
Oshawa, Ontario
Nestled in a great family-friendly neighbourhood in Oshawa, this beautifully maintained home offers the perfect blend of space, warmth, and functionality. Thoughtfully updated with just the right mix of modern finishes and timeless charm, its the ideal setting for families looking to grow, connect, and create lasting memories. Inside, you'll find hardwood flooring throughout, adding warmth, character, and easy upkeep to every room. The heart of the home is a bright, stylish kitchen with quartz countertops, a breakfast bar, and plenty of space to gather and create. It opens to a welcoming dining area and is complemented by a large family, formal living and dining rooms, perfect for both relaxed family moments and special celebrations. With five generous bedrooms, four well-appointed bathrooms, and ample storage throughout, this home offers the space and comfort your family needs. The large finished basement is perfect for throwing large gatherings or simply adding more space for everyday living. Outside, a beautifully landscaped backyard with fruit trees, and garden beds, provides a private oasis for play, entertaining, or unwinding at the end of the day. Lets not forget about the extra large driveway where you can park extra cars easily. Located close to top-rated schools, parks, shopping, dining and everyday essentials, 1348 Wallig Ave is more than just a house it's a place where life happens, memories are made, and families feel at home. (id:61476)


