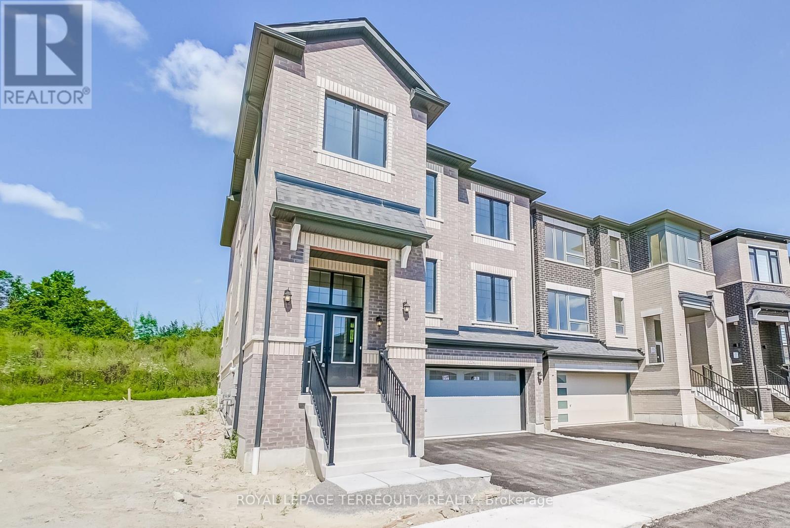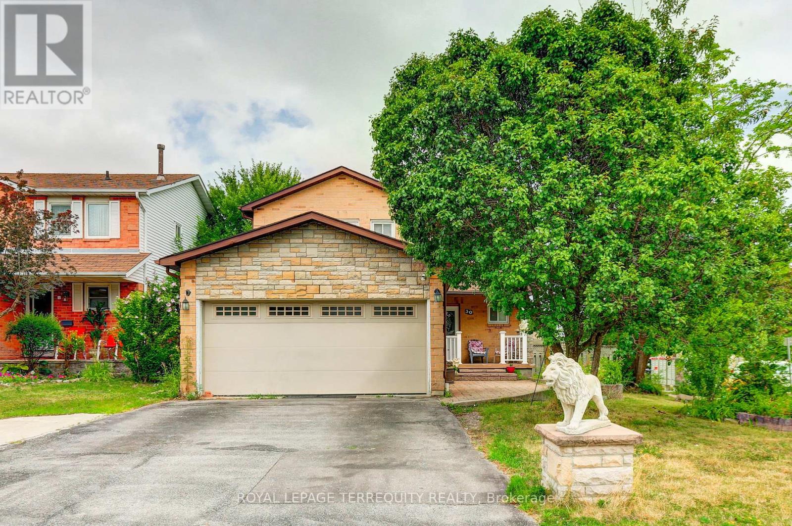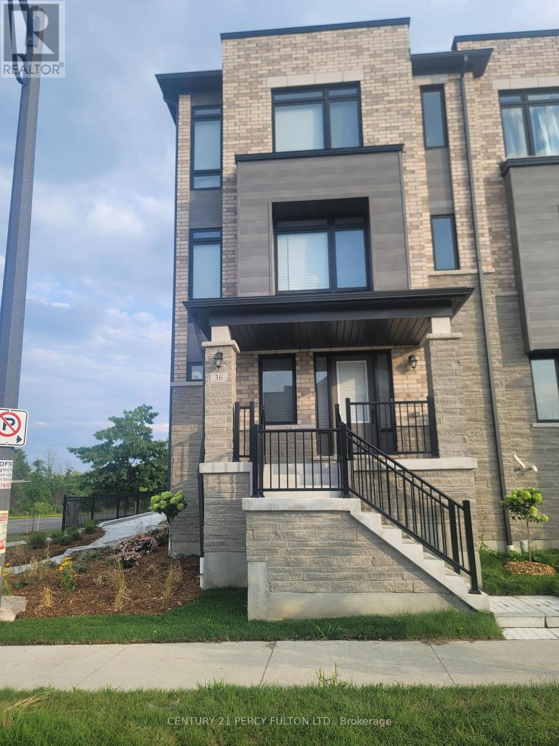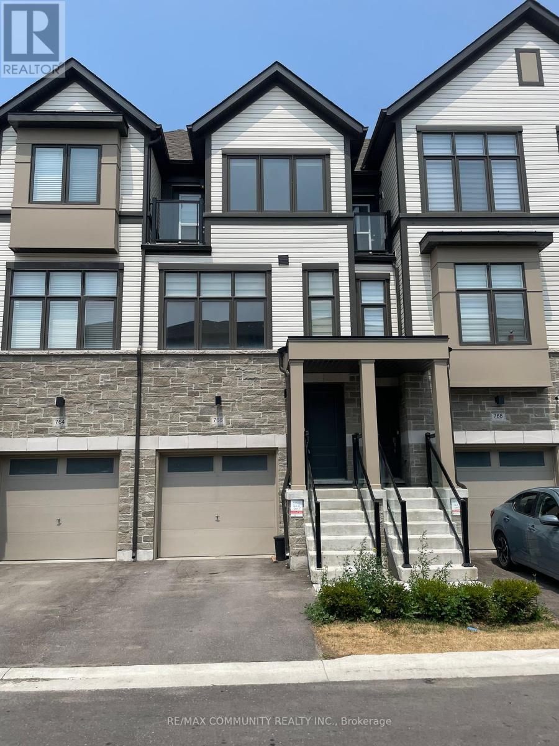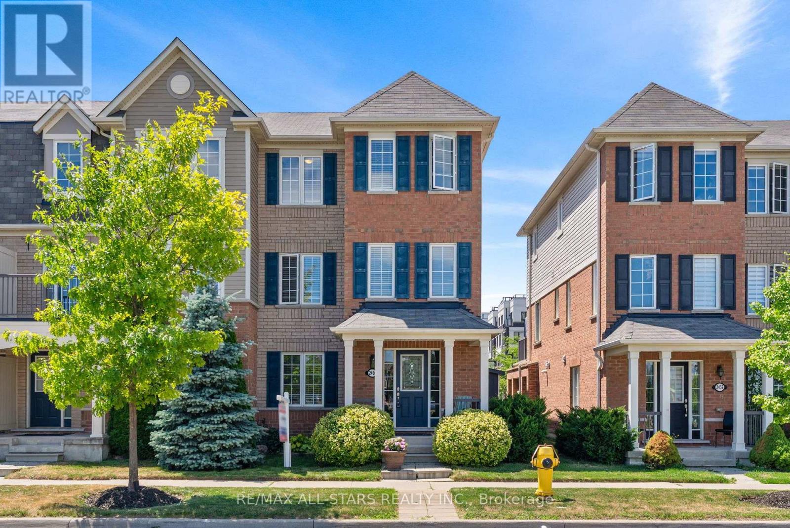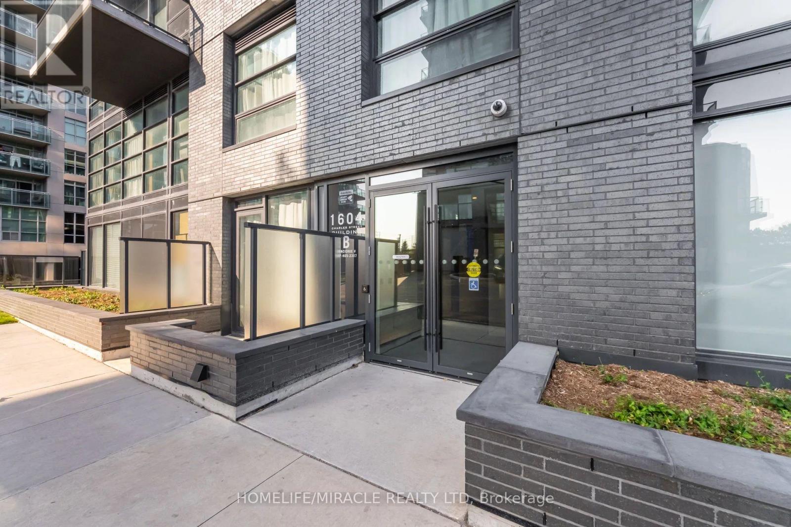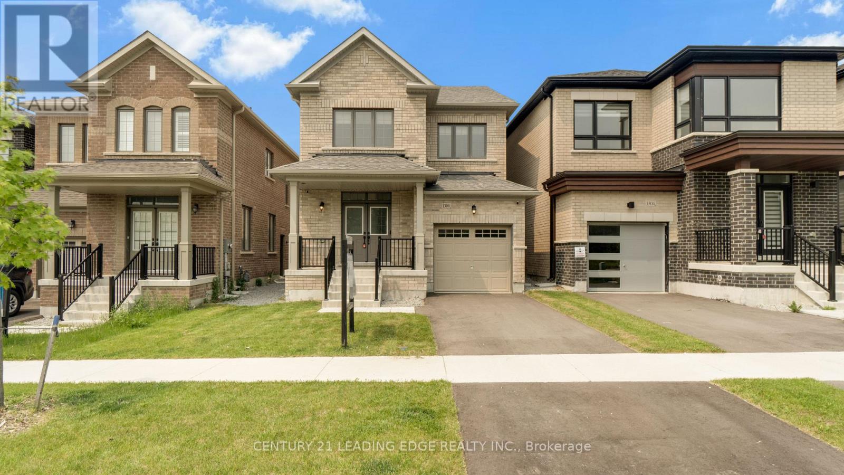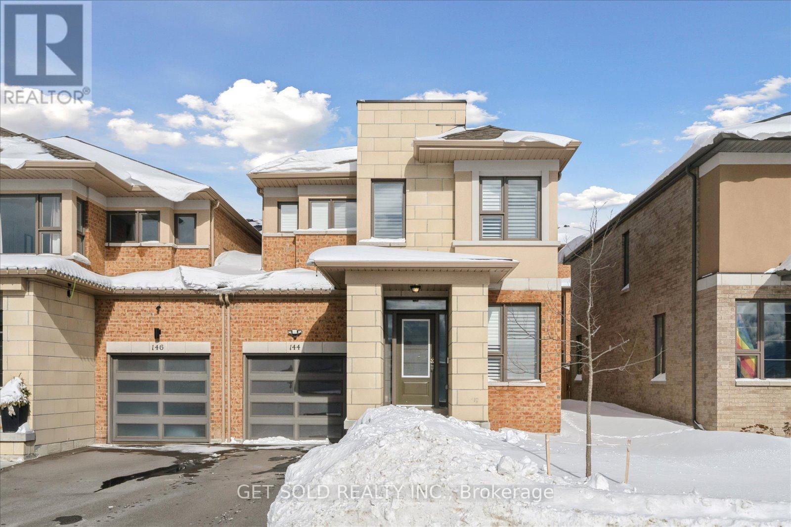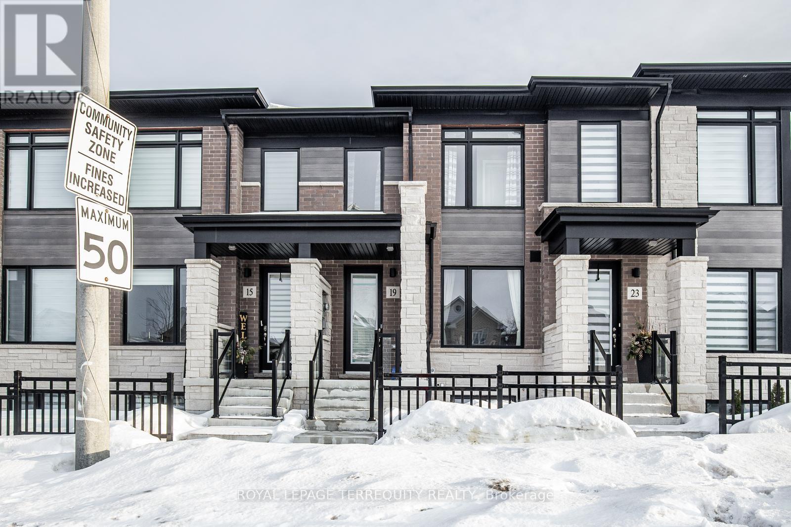1224 Talisman Manor
Pickering, Ontario
Welcome to the Colosseum model a stunning home on a premium lot backing onto peaceful greenspace in the sought-after Seaton community. This thoughtfully designed layout offers spacious open-concept living with elegant upgraded built-in appliances in the modern kitchen, ideal for both daily living and entertaining. Enjoy seamless indoor-outdoor flow, generous principal rooms, and functional design elements throughout. A rare opportunity to own a home that combines natural serenity with refined style. (id:61476)
30 Wicks Drive
Ajax, Ontario
Welcome to 30 Wicks Drive! A spacious and sun-filled 5 Bedroom 4 Bathroom home nestled on a quiet, private corner lot in one of Ajaxs most desirable family neighbourhoods. This beautifully maintained two-storey residence offers an open-concept floor plan with large principal rooms, perfect for everyday living and entertaining. Enjoy the bright and airy main floor featuring pot lights, a generous family room, a beautiful bay window, and convenient main floor laundry. The modern kitchen is equipped with a gas stove and a double-door fridge, making it a dream for home cooks and families alike. Upstairs boasts three well-appointed bedrooms, including a spacious primary retreat with pot lights and a large walk-in closet. The finished basement extends the living space with two additional bedrooms, cold storage, under-stair storage, and a bonus workspace - ideal for working from home. Step outside to a huge backyard deck, perfect for summer entertaining, with plenty of green space and room for a future pool. A large storage shed adds functionality, and the fully fenced yard is perfect for kids, pets, and outdoor enjoyment. The front lawn is home to a beautiful, mature pear tree - a charming feature that adds both character and shade. Ideally located steps from the community mailbox, transit, and top-rated public schools. Just a short walk to Lifetime Fitness - a luxury athletic club offering a state-of-the-art gym, indoor/outdoor pools, basketball courts, pickleball, spa facilities, saunas, restaurants, and more. Also conveniently close to Walmart, Home Depot, and other everyday amenities. Quick access to the 401 and Kingston Road makes commuting easy. Recent updates include a new washer & dryer (2024) and a new water heater (2025). This is the bright, functional family home you've been waiting for. Don't miss it! (id:61476)
219 Verdun Road
Oshawa, Ontario
Absolutely Stunning, Fully Renovated Detached Home in Central Oshawa! Welcome to this beautifully updated 3+1 bedroom, 2-bathroom detached home, located in a highly sought-after central Oshawa community. Move-in ready and freshly painted throughout, this home combines modern finishes with a warm, inviting layout perfect for families or investors. Enjoy cooking in the gorgeous kitchen featuring quartz countertops, stylish backsplash, and stainless steel appliances. The home is enhanced with laminate flooring, modern pot lights, and a roof thats just 3 years old offering peace of mind and long-term value. The fully finished basement includes an additional bedroom and flexible living space ideal for guests or in-laws, Conveniently located just minutes from Durham College, the University of Ontario Institute of Technology (UOIT), Oshawa Transit, Costco, shopping, and Highway 401this location is perfect for commuters, students, or growing families. Dont miss this opportunity to own a beautifully updated home in a thriving community! (id:61476)
36 Lord Drive
Ajax, Ontario
Brand New FieldGate Home. The Biggest Lot In The Subdivision. Freehold End Unit With Private Backyard. Two Entrances (Front & Back). Over 2215 Sqft Of Living Space. 9 Ft Ceiling On The Main & 3rd Floor. Close To Hwy 401 & Ajax Beach. 5 Mins Walk To Go Station. OA/C Stairs & Dark Hardwood. Too Many Upgrades To Mention. Property Very Close To Home Depot, Costco, Cineplex, Canadian Tire, Walmart, 100's Of Restaurant, Shopping Plaza. Two Balconies!! 9' Ceiling On Main And Third Floor!! Stained Oak Hardwood On Main And Ground Floor (id:61476)
766 Eddystone Path
Oshawa, Ontario
Welcome to 766 Eddystone Path a 2-year-old townhome available for SALE in a well-connectedOshawa community. This 4-bedroom, 4-bathroom home features a functional and spacious layout,with a main floor bedroom and ensuite ideal for extended family or work-from-homeflexibility. Enjoy 9' ceilings on the main level and 8' upstairs, a striking oak staircase,anda modern kitchen with quartz countertops, including an island as per plan. Stainless steelappliances (fridge, stove, dishwasher) are included. Outdoor spaces include both a privatedeckand a balcony, plus a beautiful backyard to enjoy. With main floor laundry and two-carparking,this home is just minutes to Ontario Tech University, Durham College, Hwy 401, 407, and theOshawa GO Station. A great opportunity in a growing neighborhood! (id:61476)
2450 William Jackson Drive
Pickering, Ontario
Spacious 3-storey freehold end-unit townhome in a family-friendly neighbourhood! Offering nearly 2,000 sq.ft. (per MPAC) of bright, functional living space, this Mattamy-built home features an open-concept second floor showcasing a lovely kitchen with centre island, stainless steel appliances, and a walkout to the deck, perfect for entertaining or barbecuing. Upstairs, the primary bedroom boasts a walk-in closet and 3-piece ensuite bath, along with two additional bedrooms and a full bath, while the ground-level living room provides direct access to the garage and covered porch overlooking Jackson Green Park. Double-car garage, great location, and easy access to Highways 401, 407 and Pickering GO Station for a quick commute to Toronto. This home combines comfort, convenience and community! (id:61476)
34 Taunton Road W
Oshawa, Ontario
Welcome to this well-loved and charming 3-level detached back-split offering 5 bed + 2 bath in a prime Oshawa location! The main level features gleaming hardwood floors and a bright living and dining area that flows into an updated kitchen. Upstairs, you'll find three spacious bedrooms and a full 4-piece bathroom. The primary bedroom includes a double closet and an access to a cozy sunroom with a walkout to large backyard filled with lush green garden. The lower level offers two additional bedrooms, a convenient 2-piece bath, and a dedicated laundry room. You'll also love the generous crawl space for all your storage needs. With parking for up to six vehicles and a location that's just steps to schools, parks, public transit, surrounded with shops and restaurants, this home combines comfort, space, and unbeatable convenience. (id:61476)
493 Sandalwood Court
Oshawa, Ontario
Desired & quiet neighborhood, Fantastic Ravine providing good privacy. All Brick & Stone Faced detach w/ two storey 4 bedrooms, excellent layout & very bright, gorgeous Front Entry Giving A Great First Impression. Bamboo Floors Thru-Out Main Level. Granite kitchen Counters & Walk-In Pantry, Walk-Out To Deck Overlooking Ravine. fully finished basement with Separate Entrance, potential apartment with income . minutes walking to Ontario Tech University, close to all amenities such as Costco, Walmart, Home Depot, etc. shopping plaza, schools, parks, minutes driving to Hwy 407, easy to access HWY 401, steps to public transit. licensed house for rental (id:61476)
114 - 1604 Charles Street
Whitby, Ontario
Great Opportunity at The Landing by Carttera! Ideally located with easy access to Hwy 401/407 and just minutes from Whitby GO Station, this modern residence is perfect for commuters and lifestyle seekers alike. Enjoy close proximity to shopping, dining, entertainment, schools, parks, and scenic waterfront trails. Live just steps from the lake! Embrace the beauty of lakeside living with easy access to Whitby's picturesque waterfront, tranquil walking pathsperfect for evening strolls or weekend relaxation. This contemporary building offers an impressive array of amenities including a state-of-the art fitness centre, yoga studio, collaborative workspaces (both private and open), dog wash station, bike wash and repair area, resident lounge, and an event space with an outdoor terrace ideal for barbecues and social gatherings. The unit features 1 bedroom plus den, 1 bathroom, and a private balconyideal for enjoying your morning coffee or watching the sunset. (id:61476)
1300 Klondike Drive
Oshawa, Ontario
Welcome to 1300 Klondike Drive, One Year Young, Beautifully Upgraded, All-Brick Detached Home in one of North Oshawa's most sought-after neighbourhoods, facing a peaceful ravine with no front neighbours! This 3-Bedroom, 3-Bathroom home blends modern luxury with everyday functionality and offers builder upgrades throughout, no compromises here! Step inside to a flowing main floor layout ideal for entertaining, featuring a spacious dining area and an inviting living room with Custom Wall-to-Wall Media Unit by California Closets, sleek Hardwood Flooring, and a Stylish Fireplace that adds warmth and sophistication. The Fully Upgraded Kitchen is the heart of the home complete with Quartz Countertops, Stainless Steel Appliances, an Extended Island with Breakfast Bar, and Custom Kitchen Pantry by Closets by Design. A large Breakfast Area flows naturally into the backyard, making it perfect for family living and entertaining. Upstairs, you'll find three generously sized bedrooms and a convenient second floor Laundry Room. The Primary Retreat impresses with Coffered Ceilings, a Custom-Designed Walk-In Closet and a Spa-Inspired Ensuite featuring a Standalone Soaker Tub, Glass-Enclosed Shower, and a Towel Warmer for luxury and functionality. This home also features 200 Amp Electrical Panel, Designated Space for a Side Entrance, 3-piece Rough-in for a Washroom in the Basement, Roller shades and Zebra blinds in all rooms for privacy and style. A Private Fenced Backyard with Rolling Grass and Newly Planted Trees for your summer gatherings. Located in a premium pocket of North Oshawa, you're just minutes from Top-Rated Schools, Parks, Shopping at Smart Centres and Costco, Dining, Delpark Homes Recreation Centre, and Hwy 407 for easy commuting. (id:61476)
144 Vanier Street
Whitby, Ontario
Welcome To 144 Vanier St, Whitby. This 4 Bedroom, 3 Bath Home Is less Than 4 Years Old And Just Linked By The Garage. Enter This Modern Link And Into An Open Concept Main Floor Featuring Laminate Floors, Kitchen With Centre Island And Walk Out To Rear Yard. This Boasts 4 Bedrooms And 2 More baths Upstairs As Well As Convenient Upstairs Laundry. Basement Is Awaiting Your Design. Close To Big Box Stores, Public Transit At Doorstep And Located In A Family Friendly Neighbourhood. This Home Is Being Sold Under Power Of Sale. (id:61476)
19 Assunta Lane
Clarington, Ontario
With 2,014 square feet of beautifully finished living space, this modern Freehold Townhome is move-in ready. The open-concept design boasts soaring 9' smooth ceilings, pot lights, and upgraded wide-plank vinyl flooring. A stunning custom kitchen features a quartz center island with an extended breakfast bar, upgraded cabinetry, and high-end stainless steel appliances. A convenient pass-through servery seamlessly connects the kitchen to the dining area, enhancing the home's flow. The spacious great room opens to a gorgeous deck with glass railings and a gas BBQ line perfect for outdoor entertaining. The primary suite offers a luxurious 4-piece ensuite with a double vanity, a custom glass shower, and his-and-hers closets. Upstairs, a second- floor laundry room add convenience, while quartz countertops elevate every bathroom. The fully finished basement, completed by the builder, includes a fourth bedroom, a 3-piece ensuite, an oversized egress window, and direct access to the 1.5-car garage making this home an exceptional blend of style and functionality. (id:61476)


