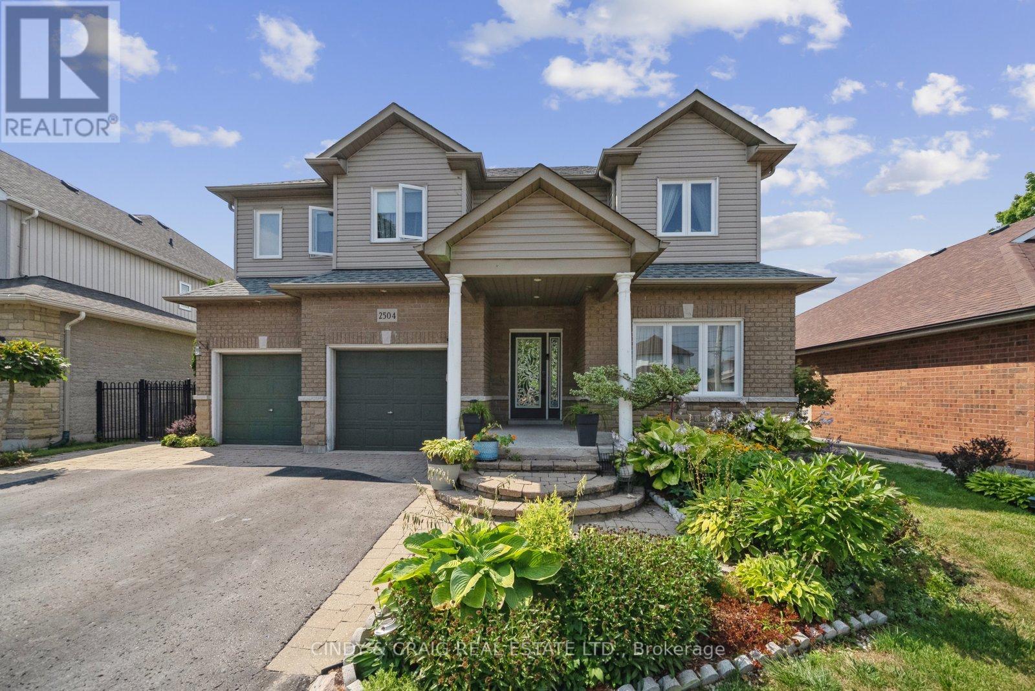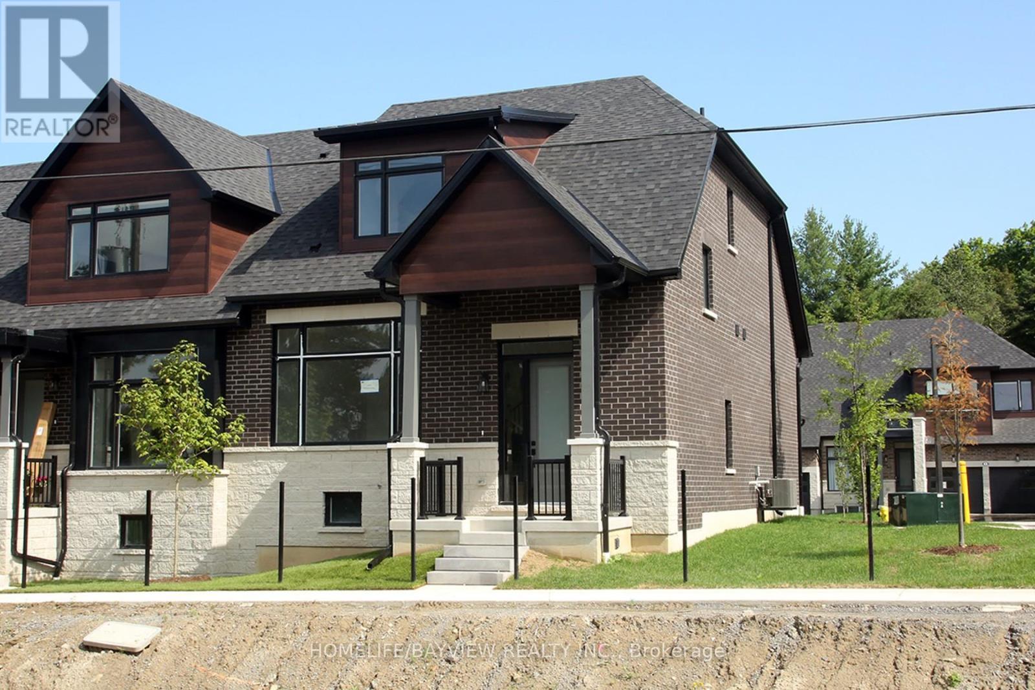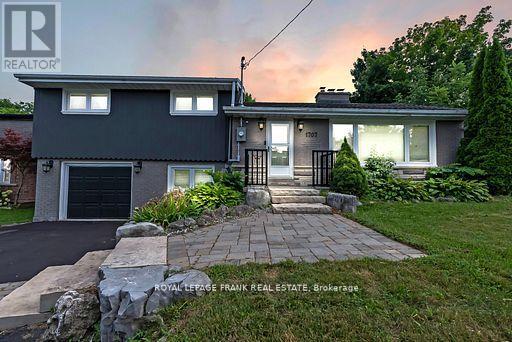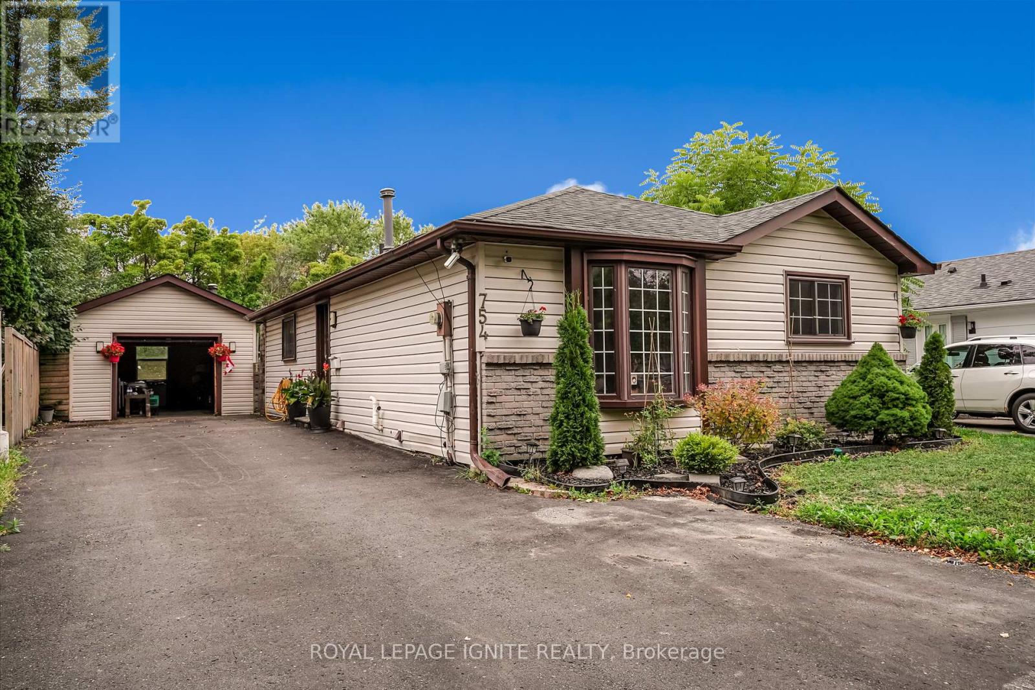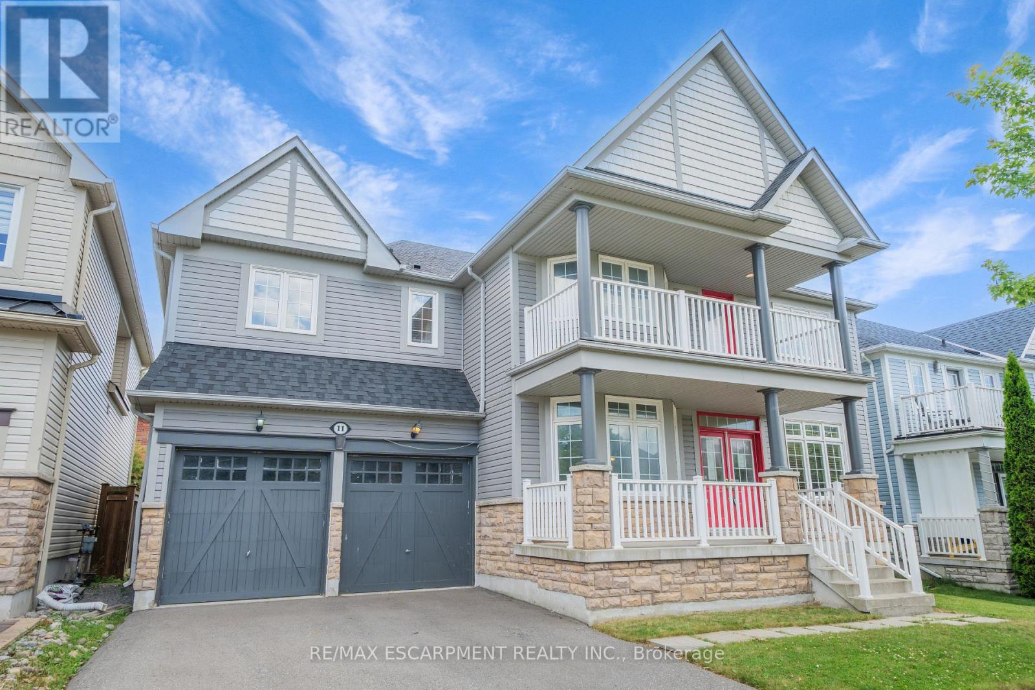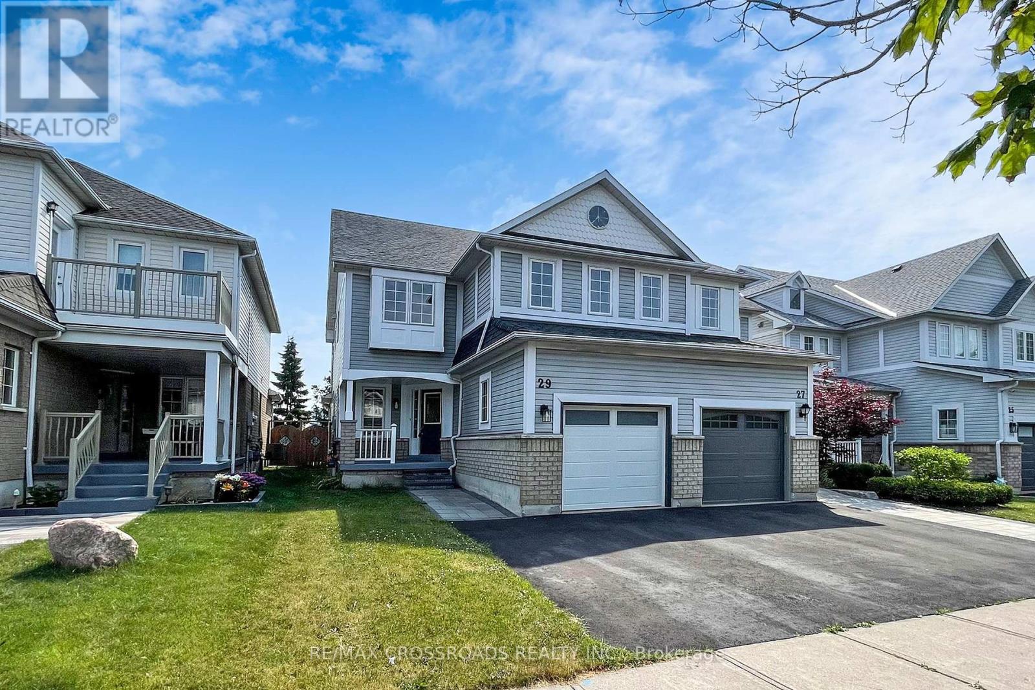2825 York Durham Line
Pickering, Ontario
Discover the perfect blend of rural serenity and urban convenience with this exceptional 5-acre parcel of land. Located just a short drive from the city, this rare piece of property offers endless possibilities for development, recreation, or your dream homestead.You're only minutes away from shopping, dining, schools, and major highways. Whether you're an investor looking to capitalize on the area's growth or a family seeking space to build a custom estate with room for gardens, horses, and outdoor living this land offers it all. (id:61476)
2504 Prestonvale Road
Clarington, Ontario
Spacious and versatile family home in prime Courtice neighbourhood! Bright main floor with sunken family room, formal living and dining area, family-sized eat-in kitchen with walk-out to a fenced yard - perfect for BBQ's and play. Five generous bedrooms up, including primary suite with walk-in closet and 5pc ensuite. Finished basement adds superb flexibility with an additional bedroom, rec room kitchen & 4pc bath - ideal for in-laws, teens or home office! Minutes to schools, parks & transit. Room to grow, entertain & work from home - move-in ready! Extras: Furnace (2023); Windows (2022); Roof (2022) (id:61476)
2 Vern Robertson Gate
Uxbridge, Ontario
Welcome to the trail capital of Canada! Brand new ultra luxury 3 bedroom bungaloft with 3 baths and a 2 car attached garage facing Foxbridge Golf Club. Spacious elegance boasting 1939 SF. Coveted corner/end-unit. Thousands spent in upgrades: Quartz counters, hardwood floors, 8-foot doors, 10-foot smooth ceilings on the main level/9-foot smooth ceilings on the second floor, gourmet chef-inspired kitchen adorned with top-of-the-line energy-star appliances, upgraded cabinetry, pot lights, etc. Prime location nestled between a golf course and downtown shopping 5 minutes away. Excellent location in the complex next to the visitor parking with a courtyard off the family room. (id:61476)
1707 Highway 2 Road
Clarington, Ontario
Fantastic Detached Home Situated on A Large Lot In Sought After Courtice. This Well Laid Out and Renovated Home Is An Entertainers Dream. Bright Sun Filled Family Room With Modern Accents, Stonework and Flooring. Renovated Eat In Kitchen Offers Lots Of Counterspace, S/S Appliances & New Backsplash. Brand New 4 Pc & 2pc Baths With No Expense Spared. 3 Spacious Bedrooms With Hardwood Floors. Handy Main Level Laundry, Direct Access To Garage From Home. Large Rec Room With Pot lights & Fireplace. Huge Utility Room Offering Lots Of Storage. Private Fully Fenced Large Backyard Oasis Offers Heated Salt Water Pool With Waterfall, Cabana, Large Deck Off The Kitchen With Two W/O's And Built In Gazebo and Privacy Shades. No Disappointments With this Wonderful Home. (id:61476)
513 Littlewood Lane
Ajax, Ontario
Welcome to this stylish end-unit townhouse in Ajax, offering the sought-after Fieldgate Homes Kingley model with 1,705 sq. ft., 3 bedrooms, 3 bathrooms, and a versatile flex space. Perfectly situated near Salem Road, Hwy 401, Bayly Street, top schools, shopping, dining, and everyday amenities, this location is ideal for convenience and lifestyle. This corner unit, with no neighbor on one side, enjoys an abundance of natural light and the feel of a semi-detached. A single-car garage, private covered driveway, and low-maintenance exterior make living here easy year-round. Step through the double-door entry into a welcoming foyer with a flexible space perfect for a home office or study nook. The main floor features an open-concept layout with hardwood floors, a bright living and dining area with walkout to a large balcony, and a modern kitchen with an oversized island, breakfast bar, Eat-In Area and stainless steel appliances. A convenient powder room and laundry with upgraded front-loading washer/dryer complete this level. The upper level hosts three spacious bedrooms and two full bathrooms. The primary suite offers his & hers closets, its own balcony, and a private ensuite with a glass shower. The unfinished basement provides excellent potential for additional rec space or storage. Set in a quiet, family-friendly neighborhood with easy access to transit, highways, and recreation, this home combines comfort, convenience, and modern style. (id:61476)
8956 Concession 4 Road
Uxbridge, Ontario
Experience peaceful country living in Sandford, just ten minutes from Uxbridge, with this beautifully cared-for 3-bedroom home featuring a triple garage. Offered for the first time, the property boasts a stunning lot with a 3-season sunroom overlooking a patio pond and perennial gardens. The main floor includes an eat-in kitchen with custom pantry, stainless steel appliances, and sunroom access, plus separate living and dining rooms, and a family room with fireplace, built-in cabinetry, and bay window. Upstairs offers three spacious bedrooms. The finished basement features built-in shelving and an electric fireplace. Walk to local amenities like Scott Central Public School, the community centre, and the corner store; a short drive provides access to Uxbridge's dining, shopping, the Roxy Theatre, and bowling, with easy access to the 404 and GO Stations.Natural Gas & Fibre optic recently available !Note . Fire Hydrants on property are Decorative (id:61476)
754 Downview Crescent
Oshawa, Ontario
This stylish 2-bedroom residence, once a 3-bedroom, combines comfort, function, and upscale design. Bright, open interiors are enhanced by wide-plank hardwood floors and expansive windows framing serene views of the private backyard. The primary suite offers a boutique style feel with a customized closet and built-in vanity. A gourmet kitchen sits at the heart of the home, showcasing a large granite island, stainless steel appliances, and a gas range perfect for cooking enthusiasts. The fully finished lower level is a destination in itself, featuring a sleek double-sided fireplace that creates ambiance for both the home theatre and bar lounge. A third bedroom and a full bath make this level ideal for overnight guests or extended family. Outdoors, the detached garage has been transformed into a year-round retreat with its own wood stove perfect for hobbies, entertaining, or unwinding. With the potential to easily return to a 3-bedroom layout, this property offers impressive flexibility along with a lifestyle of elegance and entertainment. (id:61476)
44 Arfield Avenue
Ajax, Ontario
This Nearly 4+1 Bedroom And 4 Washroom Detached Home In High Demanding Neighbourhood. 9 FT Ceiling, Hardwood Flooring , Upgraded Kitchen And Elegant Dining & Family Rooms. Gas Fire plaec. Finished Basement with Room And Washroom. Addional Family Rec Rooms (id:61476)
25 Christine Elliott Avenue
Whitby, Ontario
Step Into This Beautifully Maintained Detached 4+1 Bedroom, 4 Bathroom Home Boasting A Bright, Open-Concept Layout With A Modern Kitchen Featuring Stainless Steel Appliances, Quartz Countertops, And Stylish White Cabinetry That Flows Seamlessly Into The Spacious Dining And Living Areas *Enjoy Elegant Touches Throughout Including Pot Lights, Crown Moulding *The Finished Basement Offers A Versatile Space With A Fireplace And Room For Recreation Or A Home Office *Upstairs Offers Four Spacious Bedrooms And A Functional Layout For Family Living *Step Outside To A Professionally Landscaped Backyard With Interlock Patio Perfect For Entertaining *Home Nestled In A Family-Friendly Neighbourhood Near Top-Rated Schools, Scenic Parks, Shopping, And Heber Down Conservation *This Turnkey Property Offers Style, Space, And Location All In One * (id:61476)
11 Belsey Lane
Clarington, Ontario
Live the lakeside lifestyle in the sought-after Port of Newcastle, just a short stroll to the water, walking paths, and marina. Set on a quiet street in one of the area's most desirable neighbourhoods, this expansive Kylemore-built home features 4-bedrooms, 4-bathrooms, and is filled with potential and ready for your personal touch. The main level is designed for both everyday living and entertaining, with dark hardwood floors guiding you to a sun-filled open-concept kitchen seamlessly blending into the breakfast area, and large family room enhanced with 17ft ceilings, large windows and a cozy fireplace. You will also find a separate formal living and dining rooms as well private office space off the main entrance. A beautiful hardwood staircase will lead you upstairs, featuring four large bedrooms and a primary retreat of exceptional scale, complete with a spacious walk-in closet, a large appointed ensuite, and a private balcony for quiet mornings where you can enjoy gorgeous water views. The unfinished basement provides a blank canvas with endless possibilitieswhether you're looking to create a recreational space, home gym, or potential in law suite. The fenced backyard offers a safe, private space for kids, pets, or future landscaping. With close proximity to lakefront parks, walking trails, schools, shopping, and more, this is your opportunity to invest in a forever home or high-potential property in one of the most sought-after areas. Taxes estimated as per citys website. Property is being sold under Power of Sale, sold as is, where is. RSA (id:61476)
29 Regatta Crescent
Whitby, Ontario
This spacious open-concept home features 3 generously sized bedrooms and 3 bathrooms, including a primary bedroom with a 4-piece ensuite and walk-in closet. Enjoy newly installed hardwood flooring and fresh paint throughout. The main floor offers hardwood and ceramic flooring, a separate living/dining area, and an eat-in kitchen with a pantry and walk-out to a raised deck and private fenced yard. Additional highlights include a professionally finished basement, convenient garage access from inside, and a family-friendly neighborhood steps to parks, schools, waterfront trails, and transit. (id:61476)
54 Parklawn Drive S
Clarington, Ontario
Tucked into a warm, welcoming neighborhood where kids ride bikes and neighbors wave hello, this beautifully maintained three-bedroom, three-bath home has been waiting for the right family to fall in love with it. The main floor flows effortlessly from a cozy living room to a charming dining area and into a bright eat-in kitchen . Walk out to your private backyard that backs directly onto Dr. Emily Stowe Park, No rear neighbors, just trees, birdsong, and space to breathe. Upstairs, three good sized bedrooms offer comfort and privacy, with a four-piece semi-ensuite bath that's perfect for busy mornings. Downstairs, the finished basement adds even more living space. Whether you are working from the tucked-away office nook, hosting movie nights, or welcoming guests with the additional three-piece bathroom, this level is full of possibilities. Located at 54 Parklawn Drive in Courtice, Ontario, this home offers the perfect blend of suburban tranquility and everyday convenience. Families will appreciate its close proximity to several well-regarded schools, including Dr. Emily Stowe Public School just steps away along with Courtice Secondary School and St. Therese Catholic School nearby. Daily errands and weekend outings are a breeze with grocery stores, pharmacies, restaurants, and the Courtice Flea Market all within minutes. Nature lovers will enjoy direct access to Dr. Emily Stowe Park right behind the home, while commuters benefit from quick connections to Highways 401, 418, and 407. Public transit options through Durham Region Transit add flexibility, and future GO Transit expansion plans promise even greater connectivity. (id:61476)



