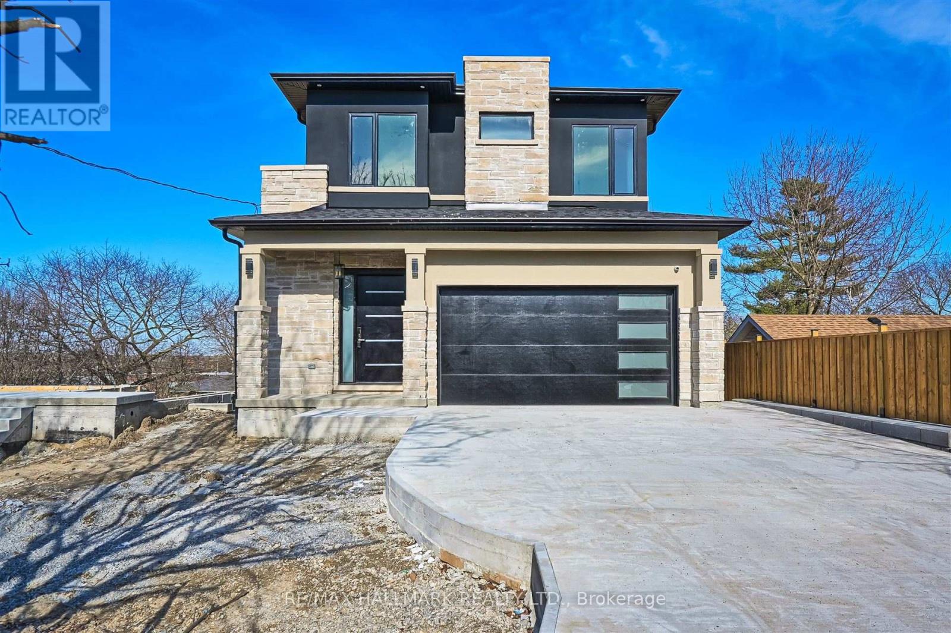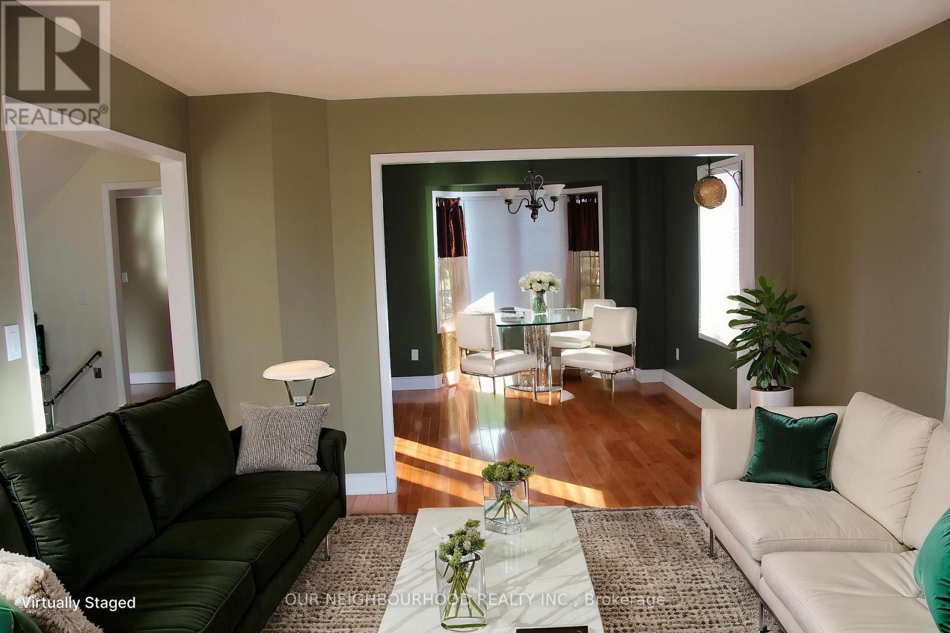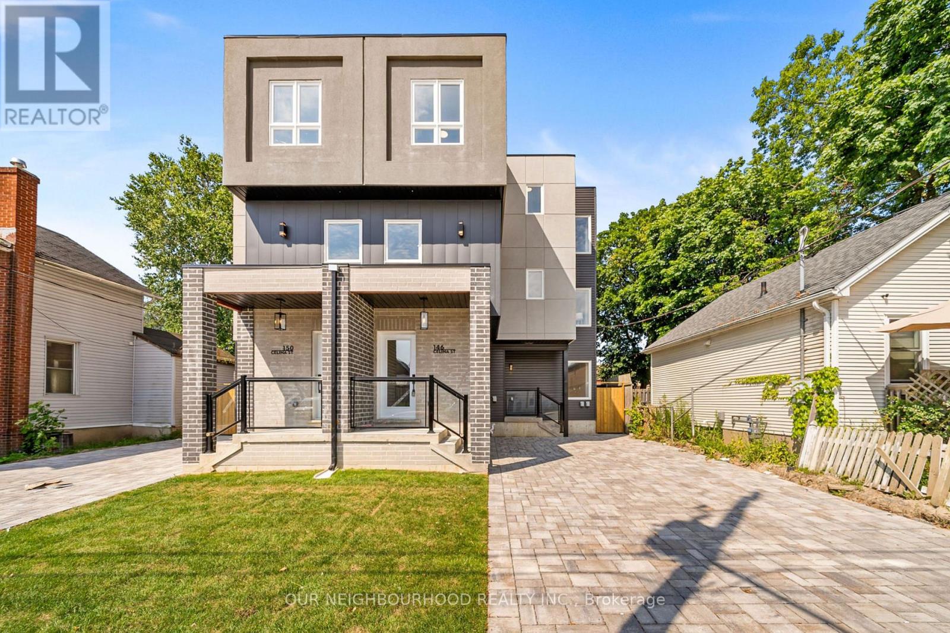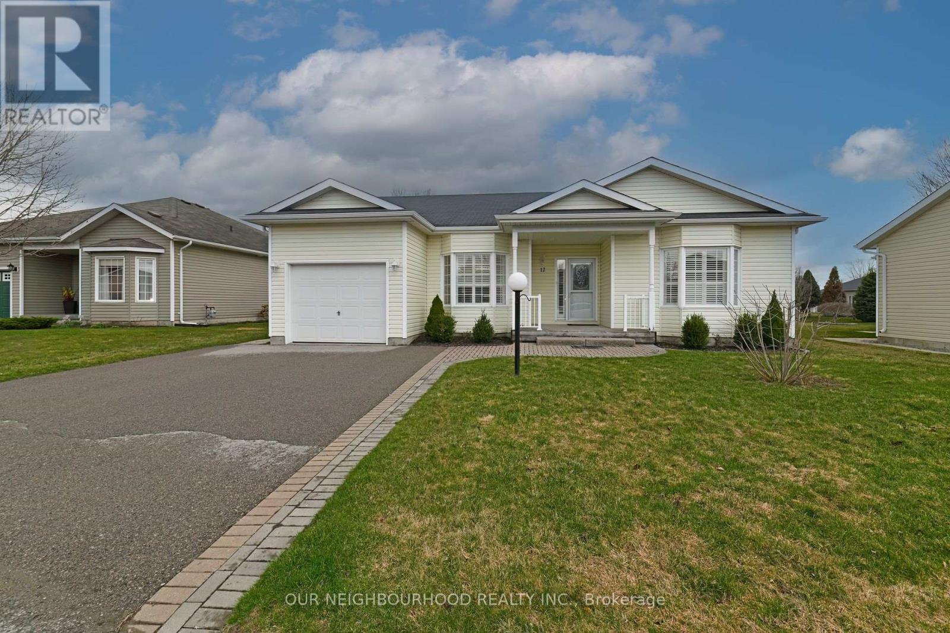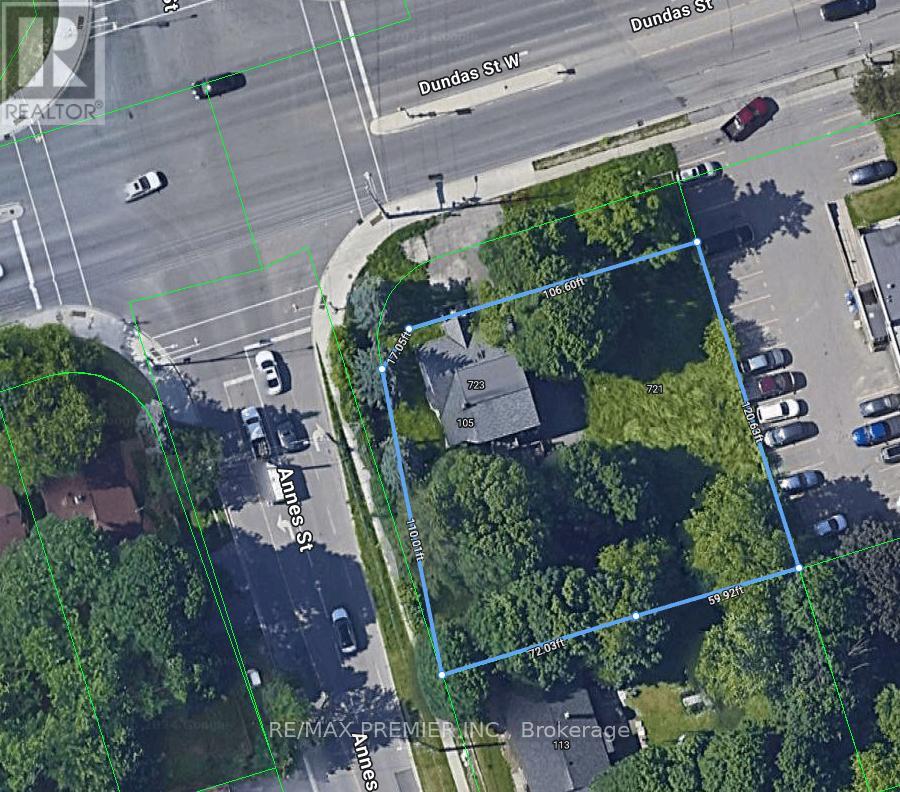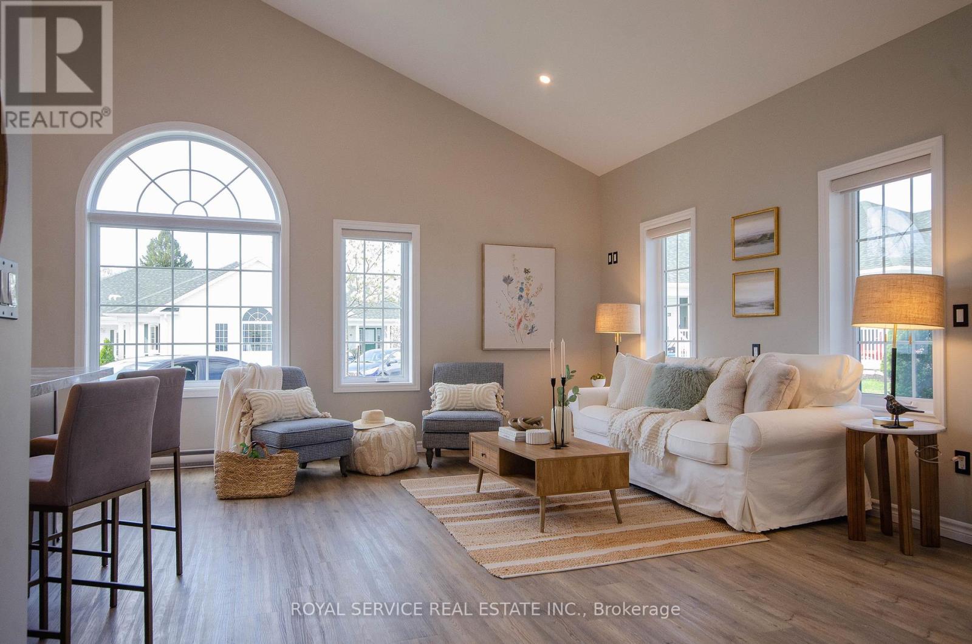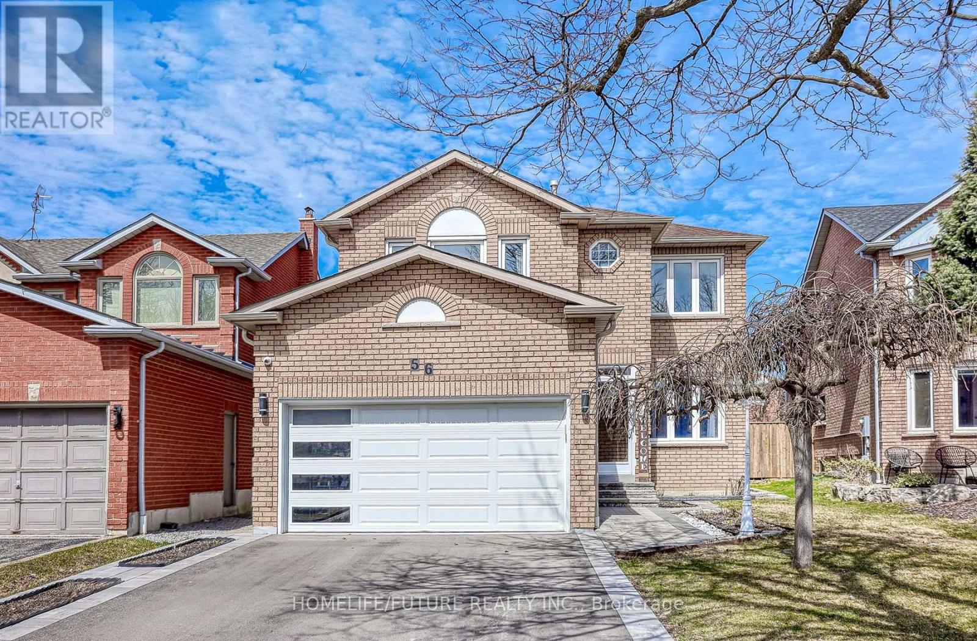158 Hillcrest Road
Whitby, Ontario
Welcome To This Breathtaking Custom-Built Home In Whitby, Where Luxury And Sophistication Come Together In Perfect Harmony. This Stunning 4-Bedroom Home Offers Approximately 4100 Sq Ft andThe Ultimate In Comfort And Privacy, With Each Bedroom Featuring Its Own Luxurious Ensuite Bathroom. With 10-Foot Ceilings On The Main Floor, Upper Level, And Basement, The Home Feels Open And Expansive, Making Every Space Feel Grand And Inviting.The Elegance Of This Home Is Evident In The Details, From The 8-Inch Baseboards Throughout To The Coffered And Decorated Ceilings On The Main Floor, Creating A Sense Of Timeless Charm And Refinement. The Gourmet Kitchen Is A Chefs Dream, Complete With Exquisite Quartz Stone Countertops, Perfect For Both Everyday Meals And Entertaining Guests. Solid Doors Throughout The Home Add To The Sense Of Quality And Craftsmanship.The Home Is Also Outfitted With Potlights Throughout, Providing A Bright, Modern Atmosphere In Every Room. A Standout Feature Of The Basement Is The Massive Theater Room, Where The Seller Will Customize The Space To Meet The Buyers Unique VisionIdeal For Movie Nights, Gaming, Or Entertainment.The Solid Oak Staircase With Wrought Iron Rods Adds A Touch Of Elegance, Enhancing The Homes Luxurious Appeal. This Property Is The Perfect Blend Of Style, Function, And Customization, Offering An Unparalleled Living Experience In One Of Whitbys Most Desirable Areas. (id:61476)
611 - 1525 Kingston Road
Pickering, Ontario
Welcome Home To Your Immaculate 1-Bedroom Like End Unit Townhouse Unit With Direct Access To The Garage. This Beautifully Designer Home Reflects The Owners Attention To Detail, And The Pride Of Ownership Shines Through Every Corner. Whether You're A First-Time Homebuyer, Savvy Investor, Or Someone Looking To Downsize Without Sacrificing Style Or Comfort, This Gem Is Perfect For You! Boasting 9-Foot Ceilings And An Open-Concept Design, This Home Is Filled With Natural Light And Features Sleek Laminate Flooring Throughout The Kitchen And Living Areas. The Modern Kitchen Is A Chef's Dream, Equipped With Stainless Steel Appliances, Built-In Storage Solutions, And A Spacious Kitchen Island With A Breakfast Bar Ideal For Quick Meals Or Entertaining Guests. Step Outside To Your Walk-Out ~300sf Patio, Offering A Tranquil Outdoor Space To Unwind. A Standout Feature Of This Home Is The Included Extra Wide Garage Parking with Rough In EV Charger And Smart Garage Door Opener With Camera, A Rare Find At This Price Point. Don't Forget the 2 Hidden Storages, No Space Is Wasted! Great Neighbors, Friendly And Helps Each Other Out. The Vibrant Community Offers A Range Of Amenities Including A Playground, Greenhouse, Gardening Plots, And Visitor Parking, Promising A Welcoming, Low-Maintenance Lifestyle. Ideally Located At Kingston Rd & Valley Farm, This Home Is Just Minutes From Highway 401, Pickering GO Train, Pickering Town Centre, Shopping Plazas, And Grocery Stores. Public Transit Is Right At Your Doorstep, Making Commuting A Breeze. Move-In Ready And Full Of Potential, This Home Reflects The Care And Attention The Owner Has Invested. Dont Miss Out On This Incredible Opportunity! (id:61476)
2341 Clearside Court
Pickering, Ontario
This end-unit townhouse is situated in a fantastic central neighbourhood, just steps from public transit and conveniently close to Highway 401. Offering the benefits of freehold ownership, with no monthly fees, this home features 3 bedrooms, 2 bathrooms, a finished basement, and a roomy garage providing additional space. Situated on a quiet cul-de-sac, the end-unit position allows for increased privacy and additional natural light, making the home brighter and more open compared to interior units. With an abundance of windows, the space feels welcoming and airy. The layout gives the home the feel of a semi-detached property, offering both privacy and ample space. Pls note, virtually staged. (id:61476)
146 Celina Street
Oshawa, Ontario
Perfect for multi-generational living or investors, this brand-new multi-unit semi-detached property in downtown Oshawa offers 3,170 sq. ft. of versatile space across three levels, with an additional unfinished basement that includes a separate entrance and potential for turnkey completion. Conveniently located close to all amenities and the future site of the new GO Train station, this property is positioned for growth and accessibility. The main floor features a separate entrance, 2 bedrooms, 1.5 bathrooms, kitchen, and laundry; the second floor offers 2 bedrooms, 2 bathrooms, kitchen, and laundry; while the third floor includes 3 bedrooms, 2 bathrooms, a bar, den/office, and laundry. This property is an exceptional opportunity in a prime location, ideal for maximizing rental income or accommodating extended family. **EXTRAS** Legal duplex, each unit has a separate entrance, separate laundry, 4 gas meters, & 4 hydro meters. 400amp service, 3 EV chargers, 4 furnaces, plus AC rough-ins. Multiple decks and balconies enhance outdoor living. (id:61476)
12 Heatherlea Drive
Clarington, Ontario
Welcome to your New Home in the sought-after Adult Lifestyle Community of Wilmot Creek, nestled along the shores of Lake Ontario. This charming 2-bedroom, 2-bathroom bungalow offers the perfect blend of comfort, space, and community. Step inside and be greeted by vaulted ceilings and an abundance of natural light flowing through large windows that illuminate the open-concept living and dining area which are ideal for relaxing or entertaining. The spacious primary bedroom features a large walk in closet & a 4-piece ensuite, creating a peaceful retreat at the end of your day. A second bedroom offers flexible space for guests, a home office, or hobbies. Downstairs, a large open basement provides plenty of room for storage, recreation, or future customization. Direct Access from the Garage. Land Lease $1200 per month. Lease includes Water/Sewer, Driveway & Road snow removal, and access to all amenities (golf course, Recreation Centre, horseshoes, lawn bowling, tennis courts, pools, gym and saunas etc.) (id:61476)
53 Furniss Street
Brock, Ontario
Step Into This Beautifully Appointed All Brick Home Nestled In The Heart Of Beaverton, Perfectly Positioned On A Fully Fenced Corner Lot That Radiates Charm And Curb Appeal. Inside, You'll Be Welcomed By 3,245 Square Feet Of Thoughtfully Crafted Living Space Designed To Blend Comfort With Modern Style. Bright And Airy, The Open-Concept Living And Dining Areas Are Bathed In Natural Light The Ideal Setting For Both Everyday Living And Entertaining. The Chef-Inspired Kitchen Boasts Stainless Steel Appliances, Quartz Countertops, A Central Island, Stylish Porcelain Backsplash, And A Handy Servery For Effortless Hosting. Relax In The Inviting Family Room Highlighted By A Cozy Stone Mantle Gas Fireplace, Or Find Focus In The Private Den Perfect For A Home Office Or Creative Space. Upstairs, The Primary Suite Is A Private Retreat Featuring A Generous Walk-In Closet And A Spa-Like Five-Piece Ensuite Complete With Quartz Counters, A Glass Shower, And A Soothing Soaker Tub. All Additional Bedrooms Include Walk-In Closets And Either Private Or Shared Ensuite Baths, Plus The Convenience Of A Second-Floor Laundry Room. Step Outside To Your Own Backyard Oasis A Serene Escape With Lush Landscaping, A Stone Patio For Summer Gatherings, And A Custom Shade Sail Offering Comfort And Style. Situated Close To The Lake, Schools, Parks, Shopping, And Highway 12, This Exceptional Property Combines Modern Living With A Sought-After Location The Perfect Place To Call Home. (id:61476)
910 - 1210 Radom Street
Pickering, Ontario
Step into Suite 910 the premier residence in the building! This beautifully updated 3-bedroom condo showcases over $36,000 in recent upgrades and offers nearly 1,400 sq. ft. of bright, contemporary living space. Nestled in a peaceful, family-oriented pocket of Pickering's sought-after Frenchman's Bay community, this home features a smart, spacious layout filled with natural light. Ideal for first-time buyers, young families, or those looking to downsize without compromise. Plus, with convenient access to Highway 401, commuting to the city is effortless. Book your private showing today! Extras: Brand New Electrical & Plumbing For New Laundry, New Washer/Dryer, New AC, Upgraded Electrical Panel, Freshly Painted (id:61476)
723 Dundas Street W
Whitby, Ontario
Being sold under power of sale in "as is" where is condition. No representations **EXTRAS** Being sold under power of sale in "as is" where is condition. No representations (id:61476)
501 - 300 Croft Street
Port Hope, Ontario
This extensively upgraded townhouse is only 3 years old. Built during the last phase of the Garden Homes, this is in a prime location near the end of the quiet dead end stretch. So many upgrades, (list attached) which include sound proofing of the interior walls of the bedrooms and bathrooms, 9' ceilings, and extensive additional accent lighting & pot lights in the great room and kitchen, to name a few. Lots of natural light and a cathedral ceiling in the great room for a bright, open feel. A beautiful kitchen with quartz counters, LG black stainless steel appliances, upgraded shaker cabinets and an extended kitchen counter. A dining area and a comfortable living room, 2 bedrooms with ample closet space, main 4 pc bath with a quartz counter and an additional 2pc bath. A large 11 X 10 laundry/utility room provides lots of storage space. All freshly painted and in new condition. This lightly lived in only 3 year old townhouse ensure many years of worry free homeownership. (id:61476)
282b Brock Street W
Uxbridge, Ontario
This move-in-ready raised bungalow sits on a premium lot with an extra-deep backyard (over 148ft deep). Freshly updated with modern finishes, including a stylish kitchen with an island, sleek backsplash, and new countertops. The home also features updated tiles and toilets in all three bathrooms, mirrored double-door closets in two bedrooms, pot lights, and beautiful laminate flooring throughout. Enjoy a bright, open-concept layout with large windows flooding the space with natural light. The primary bedroom includes a walk-in closet and a convenient 4pc ensuite. The functional eat-in kitchen, open stairway with oak pickets, and separate entrance lead to a finished walk-out basement perfect for extra living space. The renovated kitchen has a stylish island, backsplash, and upgraded countertops. 3 updated bathrooms with new tiles and toilets. Mirrored double-door closets in two bedrooms for added storage and elegance. Pot lights and gleaming laminate flooring throughout for a modern touch. Spacious primary bedroom with a walk-in closet and 4-piece ensuite. Open-concept design on both levels enhances the spacious feel of the home. Large windows bring in an abundance of natural light throughout. Eat-in kitchen with ample space for casual dining. Open stairway with oak pickets and railing leading to a separate entrance and a finished walk-out basement great for potential rental or in-law suite. An extra-deep private backyard is ideal for relaxation and entertaining. Large laundry/storage area with direct garage access. Extra-long concrete driveway providing ample parking space. Steps from schools, an arena, a recreation center, a library, trails, a church, and a bus stop. Minutes to a hospital, golf course, and shopping amenities. This home is a fantastic opportunity for both investors and primary homeowners. Don't miss out on this gem! (id:61476)
56 Ringwood Drive
Whitby, Ontario
Beautiful Move-In-Ready Home In One Of Whitby's Most Sought-After Rolling Acres Neighborhood.This Home Offers Over 2,500 Sq Ft + Finished Basement With More Living Space. Step Through The Enclosed Front Porch & Into A Large Foyer, Where You'll Find A Convenient Aundry Room W/Garage Access. A Separate Living & Dining Room Offers Spaces For Entertaining Family And Friends. Fully Updated Kitchen With Adjoining Eat-In Area Opens Via Sliding Doors To A Private Fenced Backyard. Large Great Room With A Fireplace And Large Windows Overlooking The Backyard. Hardwood Stairs And Flooring On Main Floor, With Engineered Hardwood Flooring Throughout Upstairs And 4 Large Bedrooms, Including A Primary Bedroom With A 5-Piece Ensuite And A Walk-In Closet. Three Other Bedrooms Offer Lots Of Space For The Whole Family. The Finished Basement Provides An Extra Living Area, Recreation Space, Cold Room & Kids Play Area. Interlocking In Front And Back Yard With A New Driveway, & No Side Walk To Provide Up To 6 Car Parking. Located Minutes From, Hwy 401, Schools, Parks & Shops/Restaurants. Upgrades (Interlock Front/Back, New Driveway, Side Fences, Gutter, Windows, Exterior Doors, A/C) (id:61476)
69 Jonesridge Drive
Ajax, Ontario
Location !!! Exceptional Semi John Boddy Home...In Prestigious Sought After Eagle Glen. The 'Lynton' Model 4 Bedr/3 Bathroom Home. Large Family Sized Upgraded Kitchen With Pantry, Granite Counter Tops And Ceramic Backsplash/Hardwood Floors In Great Rm And Dining Rm. Top Quality Ceramic Floors In Kitchen & Bedrooms. Relaxing Master Retreat With Walk-In Closet And Beautiful Ensuite With Separate Soaker Tub. Neutral Decor Throughout Entire Home. Harwood Floor & 5Pc En- Suite. Professionally Fin Basement W/ Large Rec Room & 2 Pc Bath. Perfect Location Mins To Schools, Parks, Shopping & Much More!, Extended Parking Space ,Just Move In And Enjoy The Summer. (id:61476)


