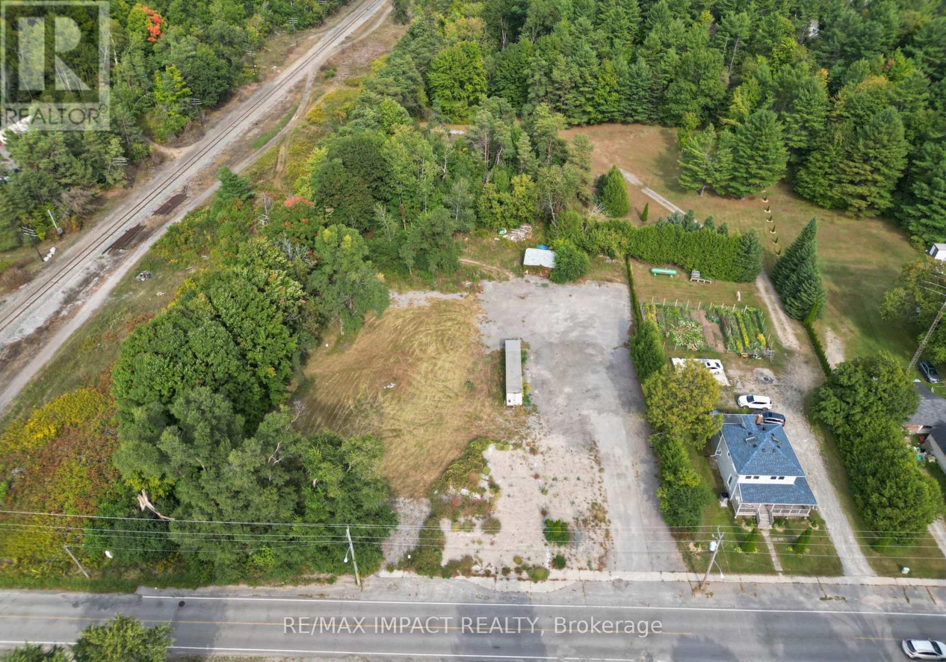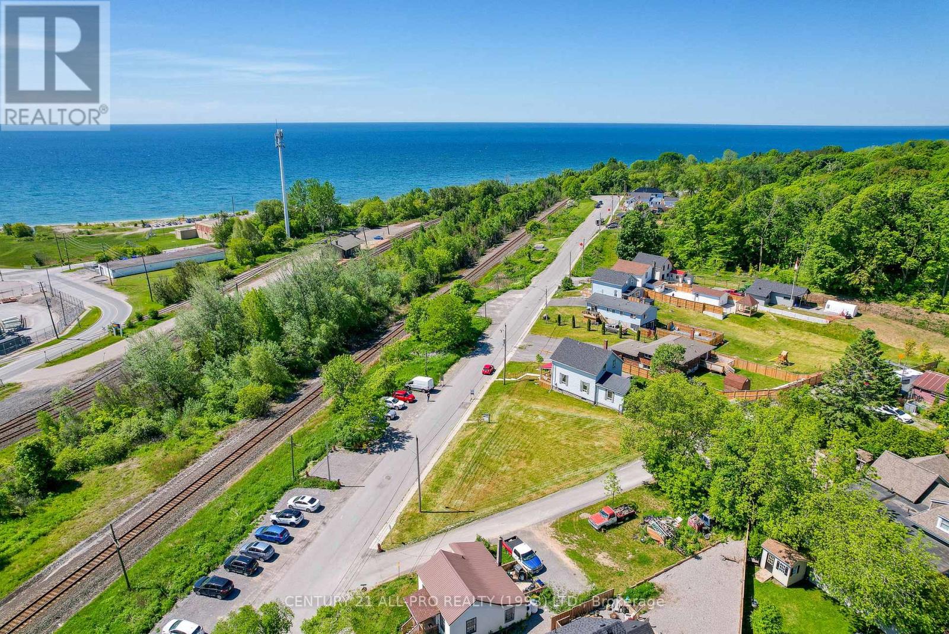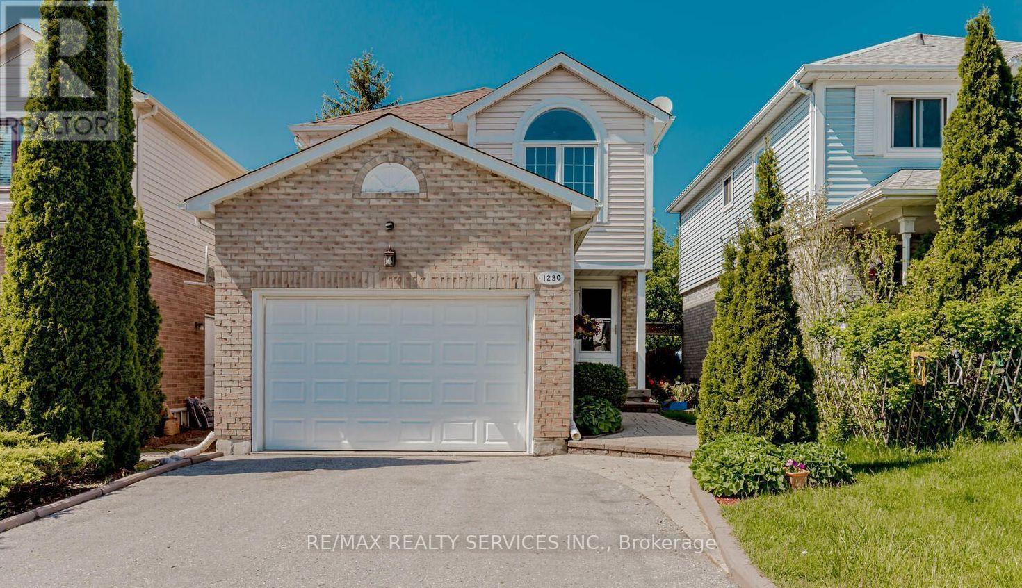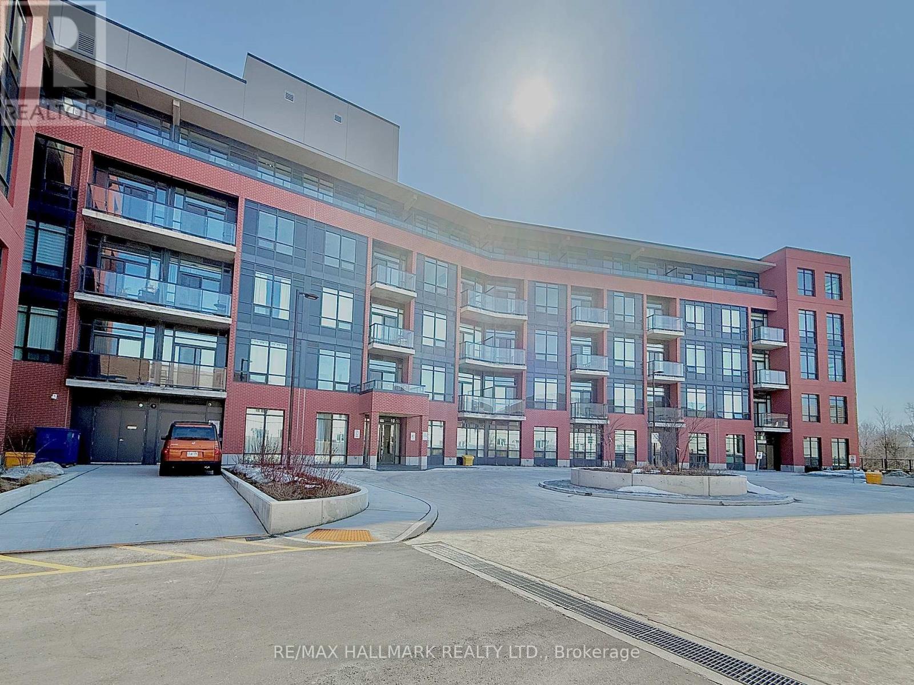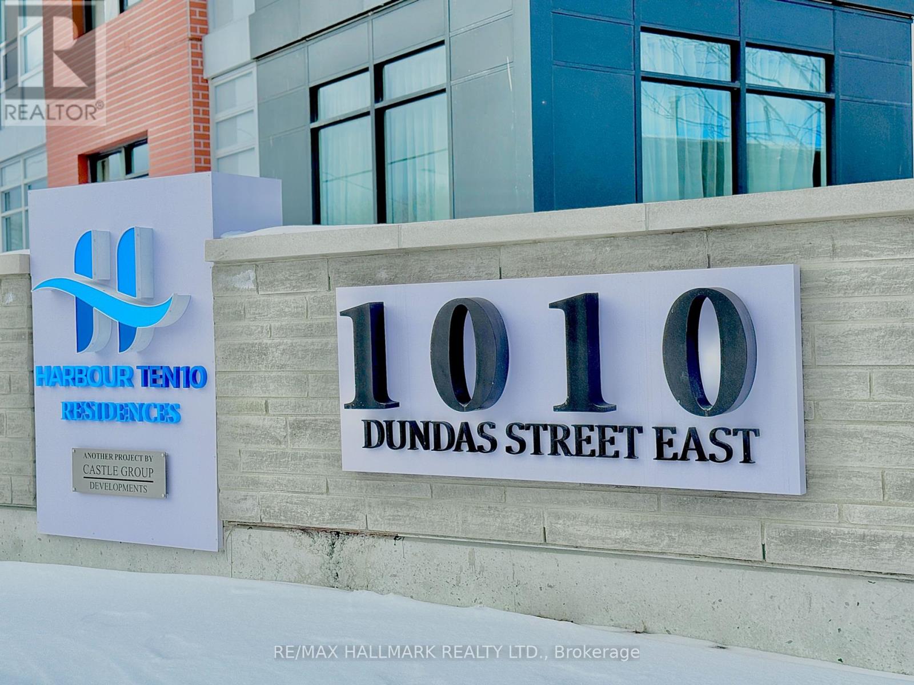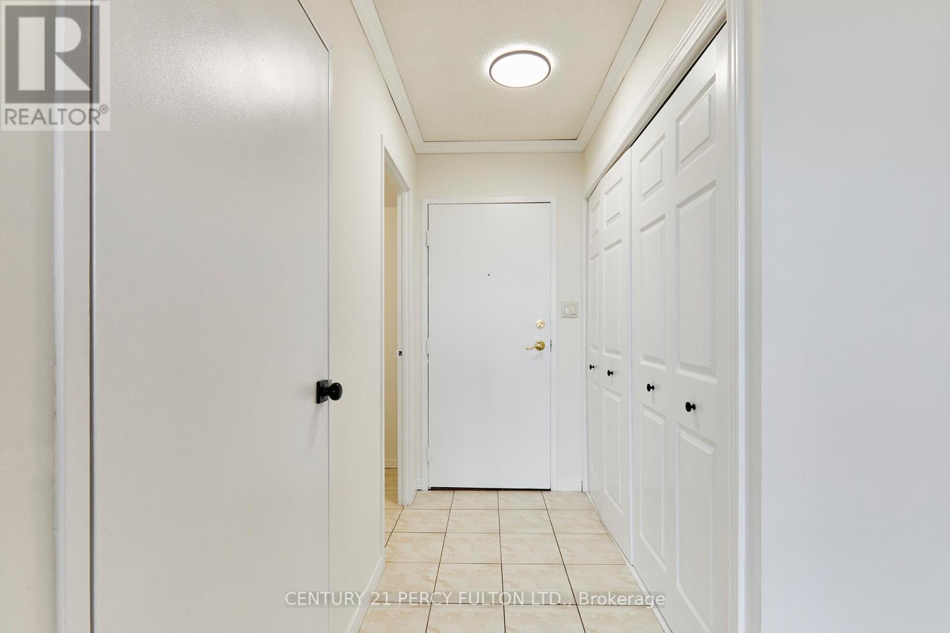10249 Old Scugog Road
Clarington, Ontario
Residential With C6 Zoning, Formerly an Operational Restaurant with Residential Apartments. 1.46 Acres Of Property. Located In The Town Of Burketon, Just 12 Minutes North Of The 407 Ext. Short Drive To Port Perry, Bowmanville And Oshawa. Paved Drive Way. There is an existing dug well and septic tank. The original foundation still exists on the premises for measuring purposes and to qualify for the Regional Development Charge credit for the new dwelling unit once a building permit is applied for. The credit expires after 5 years from the date of issuance of a demolition permit. The property is Vacant land , **EXTRAS** Existing Trailer on the property is included. Septic record is attached. (id:61476)
14 Alexander Street
Port Hope, Ontario
Lakefront View Intown Vacant Building lot. Investment Land for development. Former house removed, Vacant & awaiting your build with pre-existing services at the lot. Neighbourhood of upgraded homes. Buyer can choose to build single family home or consider development into 2 or 3 townhomes subject to Town approvals. See conceptual drawing which will Seller has used for proceeding with application to apply for 2-storey Townhouses w/ Freehold Ownership (severances required/under application per seller) See Concept Drawing prepared from the consultant who has been contracted for the Planning & application process for this work in process. Seller to continue towards the needed approvals with Town but will sell as is (a building lot for single family home or a duplex per R2-1 ZONING) or they will proceed to finish planning application & build. Depending on how much work has been completed at time of offer the price is to be negotiated. Land has been remediated through the PHAI program. Offers anytime! Drawing is a concept drawing only for Seller's application in process. Buyer to perform all due diligence needed for their intended use prior to purchase. Application to continue by the seller for needed approvals with Town. Land remediated by PHAI. (id:61476)
175 - 2552 Rosedrop Path N
Oshawa, Ontario
Stunning Townhouse In The Superb Location of North of Oshawa, Winfield Community. It Features 4Bedrooms & 3 Bathrooms. Spacious Open Concept Living With 2 Walkout Balconies, Two-Side Entrance, And Direct Access to Garage. Sufficient Visitor Parking Just In Front Of The Main Entrance. It's Minutes Away From University Of Ontario Institute Of Technology & Durham College, HWY 407, And All Mega Stores. Great Opportunity For Both First-Time Home Buyers & Investors. (id:61476)
1280 Andover Drive
Oshawa, Ontario
A True Pride of Ownership in Desirable Eastdale! Welcome to this beautifully maintained detached home, offering 3+1 bedrooms and 3 bathrooms, located in one of Eastdale's most sought-after neighborhoods. From its thoughtful upgrades to its warm, inviting layout, this home is ready to impress .The heart of the home is the modern kitchen (2015), showcasing quartz countertops, a granite composite double sink, and sleek finishes perfect for everyday living and entertaining. The living room features elegant crown moulding, while the sunken family room provides a cozy retreat with vaulted ceilings, a gas fireplace, and walkout access to the private backyard. Enjoy peace of mind with numerous upgrades, including :Updated kitchen (2015),High-efficiency HVAC system (2019),Roof replacement (2011),Renovated bathrooms. The fully finished basement adds valuable living space, complete with a separate bedroom, spacious recreation area, and ample storage ideal for a home office, guest suite, or multi-generational living. Step outside to a generously sized backyard featuring interlocking stonework perfect for entertaining or enjoying quiet evenings. All this, just minutes from schools, shopping, major highways, and everyday conveniences. Don't miss this rare opportunity book your private showing today and experience the charm of this exceptional home! (id:61476)
108 - 1010 Dundas Street E
Whitby, Ontario
Welcome to HARBOUR TEN10 - A Brand New Condominium Building in Whitby, Solid build construction, backing into a well established row of homes and yet standing tall on top of the community. Harbour Ten10 in its Majestic 5 Storey Building A True Testament of being what a THE CROWN JEWEL OF DURHAM looks like. This Brand New, Never Lived in Unit in the Heart of Downtown Whitby is ten minutes away to everything Whitby has to offer. We are offering The Oasis Model on the Ground Floor Level featuring a 2 Bedroom with 2 Bathroom w/ 798 sq. ft. of full living space 665 interior plus 133 exterior terrace facing greeneries. Open Concept Kitchen with full size cabinetry, full size stainless steel appliances, built in microwave hood vent, quartz countertop, upgraded lighting in each spaces, combined with spacious living and dining area. Primary Bedroom is equipped with walk in closet spaces and a 3 piece ensuite bathrooms. An ample second bedroom won't disappoint either with access to another bathroom. Well appointed interior finished as well as exterior finishes won't disappoint any discerning buyers. Close to everything, Durham bus stop outside the building, close to Hwy 407, 401, 412 and others, Dining & Entertainment through Dundas Street and others, Expansive Golfing, Waterfronts and Marinas around, Place of Worship, Malls, Groceries and Shopping. This home is great for Downsizers, Change of Lifestyle Seniors, Starting A Family and or Simply upgrading from Renting to Owning, this home is for you! Come and have a look, book a showing today and you won't disappoint. **EXTRAS** All Electrical Light Fixtures, All Brand New Stainless Steel Appliances, Washer & Dryer (id:61476)
Ph12 - 1010 Dundas Street E
Whitby, Ontario
Welcome to HARBOUR TEN10 is A Brand New Condominium Building in Whitby, Solid Build Construction, backing into a well established row of homes and yet allowed you to stand tall on top of it all, Harbour Ten10 in its majestic exterior stand tall as A True Testament of being THE CROWN JEWEL OF DURHAM looks like. A Brand New, Never Lived in Unit in the Heart of Downtown Whitby is ten minutes away to everything Whitby has to offer. We are offering The Breeze Model on the Penthouse Level featuring a 2 Bedroom plus Den/Study can be used as 3rd BR with 2 Bathroom w/ 992 sq ft of full living space 837 interior plus 155 covered exterior balcony facing greeneries. Open Concept Kitchen with full size cabinetry, full size stainless steel appliances, built in microwave hood vent, quartz countertop, upgraded lighting in each spaces, combined with spacious living and dining area. This perfect square floor plan is both practical and functional for everyday living is a combination of sophistication and viability on how you move around each spaces. Primary Bedroom is equipped with 2 closet spaces and a 3 piece ensuite bathrooms. A large second bedroom won't disappoint either with access to another bathroom just outside the room.Well appointed interior finished as well as exterior finishes won't disappoint any discerning buyers. Close to everything, Durham bus stop outside the building, close to Hwy 407, 401, 412 and others, Dining & Entertainment through Dundas Street and others, Expansive Golfing, Waterfronts and Marinas around, Place of Worship, Malls, Groceries and Shopping. This home is great for Downsizers, Change of Lifestyle Seniors, Starting A Family and or Simply upgrading from Renting to Owning, this home is for you! Come and have a look, book a showing today and you won't disappoint. **EXTRAS** All Electrical Light Fixtures, All Brand New Stainless Steel Appliances, Washer & Dryer (id:61476)
107 - 1655 Palmers Sawmill Road
Pickering, Ontario
"## NEW, NEVER LIVED IN ## Gorgeous 2-Bedroom, 2.5 Bathroom Townhome. Very Bright, Open-Concept Interior. This beautifully upgraded home offers a spacious interior with abundant natural light, thanks to large windows and high ceilings with a smooth finish. The upgraded kitchen features luxurious Caesarstone countertops, upgraded cabinetry throughout, and a walkout balcony off the living room perfect for relaxing or entertaining. Elegant stained oak stairs enhance all levels of the home. The primary bedroom includes a large closet and an upgraded ensuite with a double sink vanity and an oversized glass shower. Second bedroom and an additional full washroom. Spacious Powder Room. Additional highlights include a generous storage closet and a large closet at the living room level.Large Powder Room. Key Features:-Central air conditioning-5-piece appliance package (Stainless Steel Fridge, Stainless Steel Range, Stainless Steel Dishwasher, Washer, and Dryer)-Dedicated parking spot - Tarion warranty for peace of mind Location Highlights:-Close to healthcare, schools, gyms, restaurants, banks, popular coffee shops, and places of worship-Minutes to HWY-401, HWY-407, and a nearby marina-Surrounded by protected natural heritage lands-Family-friendly community Why buy used when you can buy new?Price includes HST, subject to the buyer qualifying for the HST rebate. Dont miss out on this" (id:61476)
Ph12 - 55 William Street E
Oshawa, Ontario
Welcome to Penthouse 12 at 55 William St E, Oshawa a bright and open, over 1000 sq ft residence offering both privacy, and breathtaking views. This rare corner unit features only one neighboring suite, additional windows for abundant natural light, and a sweeping 180-degree city view, including Lake Ontario and Toronto's CN Tower. Step inside to a welcoming foyer with ceramic tile flooring and an oversized coat closet. The open-concept living and dining area boasts floor-to-ceiling windows, contemporary Luxury Vinyl flooring, and modern lighting. Sliding glass doors lead to an expansive, nearly 40-foot-long terrace; your "backyard in the sky," perfect for outdoor furniture, storage, and alfresco dining. The kitchen is stylish and functional, with sleek finishes, ample counter space, and plenty of storage. The first bedroom offers serene terrace and city views, Luxury Vinyl flooring, and a double closet. The second bedroom, a hidden gem with an extra large closet, provides a private view of Toronto's skyline and CN Tower, making it ideal for a guest room, office, or retreat. The primary bedroom is a luxurious sanctuary with city and lake views, a spacious closet, and direct terrace access. The main bathroom features a walk-in shower, an extra-large vanity, and a high-efficiency toilet. The private parking spot is located just steps from the doors into the building for added convenience. Located in the heart of Oshawa, PH12 is steps from top entertainment, dining, and outdoor attractions such as the Tribute Centre, Yuk Yuks, YMCA, Costco, Legends of Fazio's Restaurant, Wendel Clark's Classic Grill and Bar, Parkwood Estates, Oshawa Valley Botanical Gardens and so much more. Experience world-class events, fine dining, parks, and fitness centers, all within easy reach. Don't miss this rare opportunity, schedule your visit today!**The pictures in this listing are of when the property was furnished the owners have moved out and the property is now unfurnished** (id:61476)
46 Alexis Way
Whitby, Ontario
Modern Comfort Meets Prime Location! Welcome to this stunning 3-bedroom, 3-bathroom condo townhome in one of Whitby's most sought-after communities! Nestled within the boundaries of Whitby's top-rated school Jack Miner PS, this home is perfect for families seeking both convenience and quality education. Step inside to find a bright and open-concept living space designed for modern living. The spacious kitchen boasts sleek finishes, ample storage, and a breakfast bar perfect for morning coffee or entertaining guests. The cozy living and dining area flow seamlessly, leading to a private outdoor space, ideal for summer BBQs or relaxing evenings. Upstairs, the primary suite is a true retreat with a walk-in closet and a semi-ensuite. Two additional generously sized bedrooms offer comfort and versatility, whether for family, guests, or a home office. Located in an ultra-convenient and walkable neighbourhood, you're just steps from parks, shopping, dining, and everyday essentials. Enjoy easy access to highways and transit, making commuting a breeze. This home offers the perfect blend of style, function, and location don't miss out! (id:61476)
33 - 433 May Street
Brock, Ontario
Recently Renovated Bright And Spacious 3 Bedroom Townhouse Condo. Well Maintained Development! Dining/Living Room Combined With Walkout To Patio Overlooking Hedged Yard. Spacious Master Bedroom With Walkout To Large Open Balcony/Sunroom. Unit Has Been Upgraded With Ductwork, Gas Furnace & A/C. Located Within Walking Distance To Shops, Downtown, Recreational Facilities And Lake Simcoe. (id:61476)
152 Eastmount Street
Oshawa, Ontario
Welcome to this beautifully upgraded 3+1 bedroom detached family home situated on a quiet Family Friendly Eastdale Neighbourhood. Minutes Walk To Schools & Parks.Newly Renovated Top to Bottom whole house Through Out! Separate Entrance. (id:61476)
6601 Jamieson Road
Port Hope, Ontario
OPEN HOUSE SAT& SUN 2-4***Discover country living at its finest with this breathtaking 150 acre farmhouse nestled on expansive grounds in a beautiful, tranquil community, boasting a seamless blend of rustic charm and modern interior comforts. Enjoy this beautifully designed open-concept layout where you will first set your eyes on the main floor office that is ideal for anyone working remotely or for the academic in your family. This followed by the rustic and charming dining room, stunning kitchen, and inviting living room are perfect for entertaining and family gatherings. The kitchen features a tremendously sized quartz countertop island, a 5-burner range, and elegant cabinetry with plenty of storage for the cook in the family. Convenience meets functionality with a main floor three-piece bathroom, laundry room, and a mudroom providing easy access and generous storage solutions. Upstairs, find four generously sized bedrooms accessed via two separate staircases, ensuring privacy and space for everyone. The primary bedroom features a walk-in closet and a distinguished ensuite bathroom, offering a luxurious retreat within the home. This exclusive home offers extravagant living areas and serene outdoor spaces. As you walk through the front doors of this lovely home, you are immediately taken with the stunning , free-flowing layout and the high-level craftsmanship evident in the stone, tile, and woodwork throughout. Truly a unique design waiting to be yours! Enjoy spending leisurely days on the spacious wrap-around composite deck, lounging in your Adirondack chairs while taking in the picturesque scenery of rolling hills. Enjoy nights around the firepit with family under the stars, roasting marshmallows and creating lasting memories. Absolutely magical! (id:61476)


