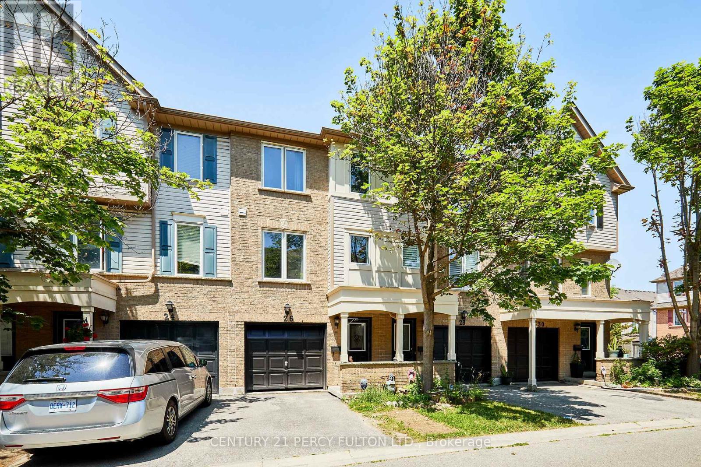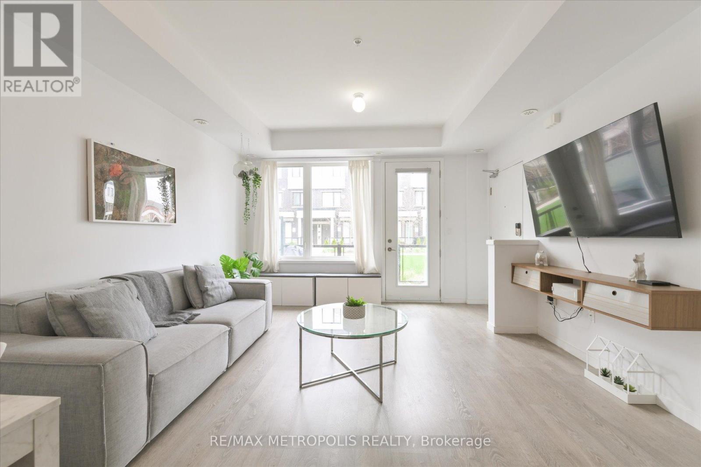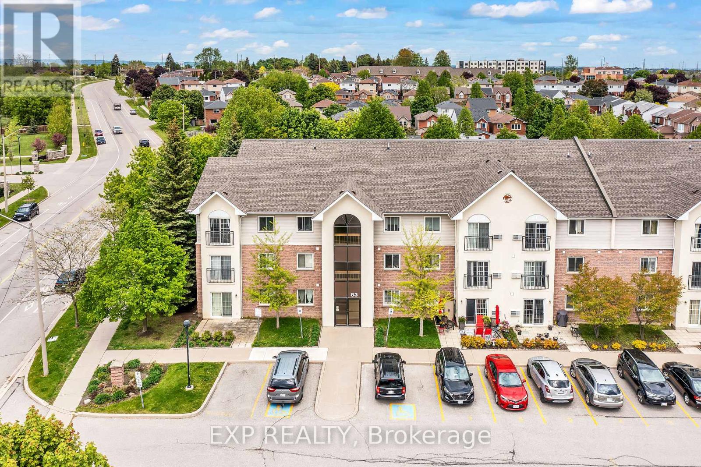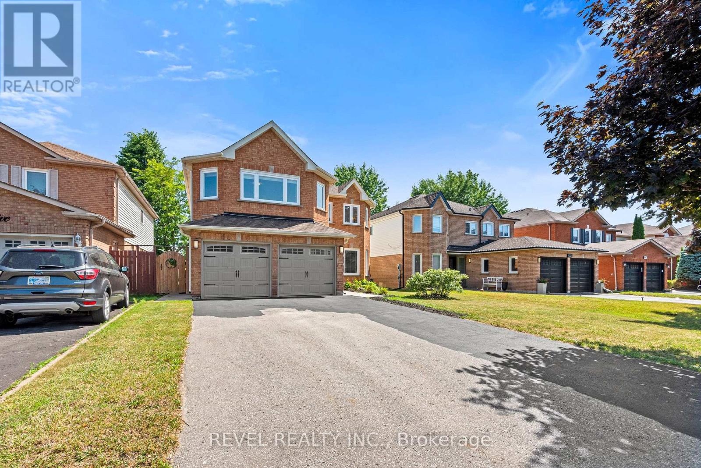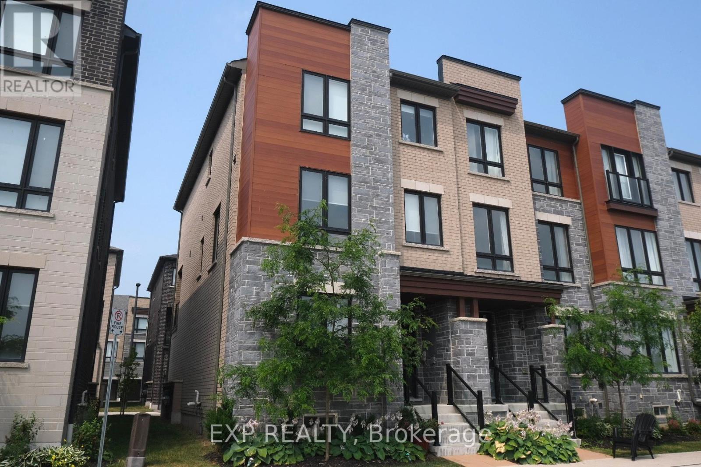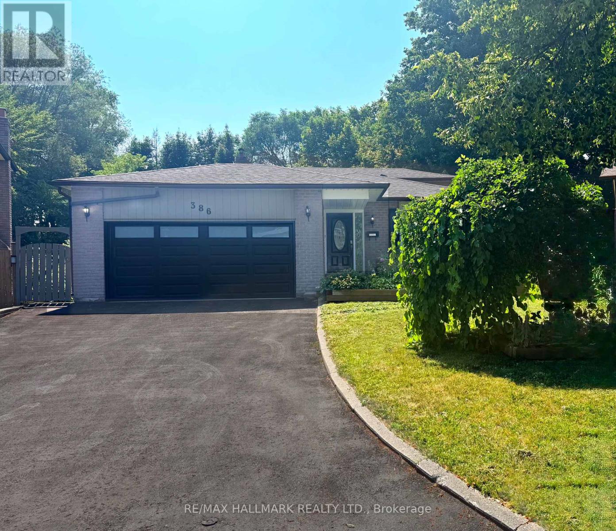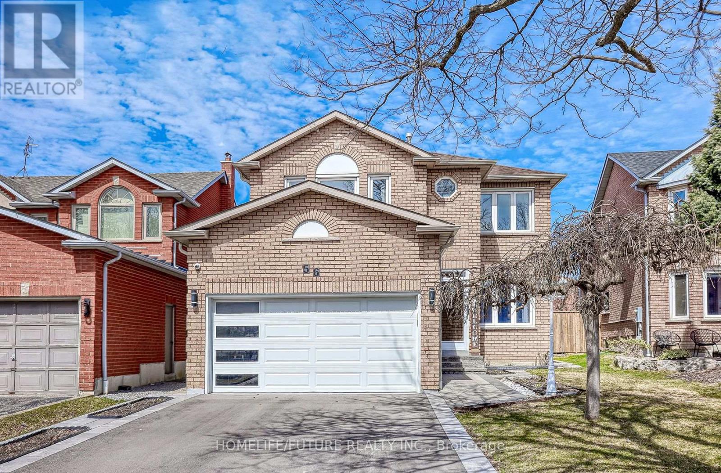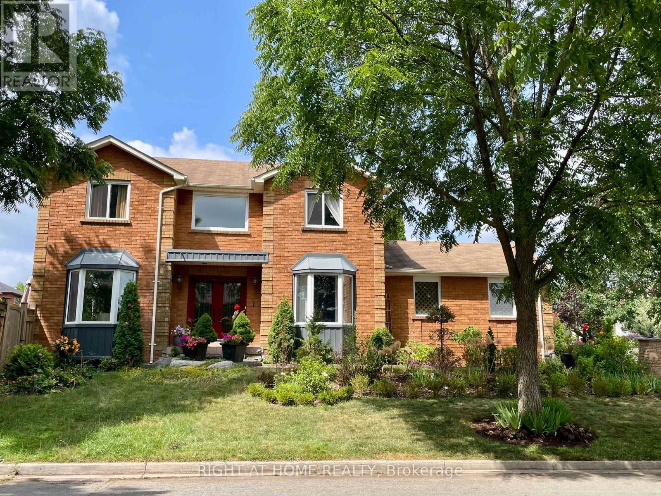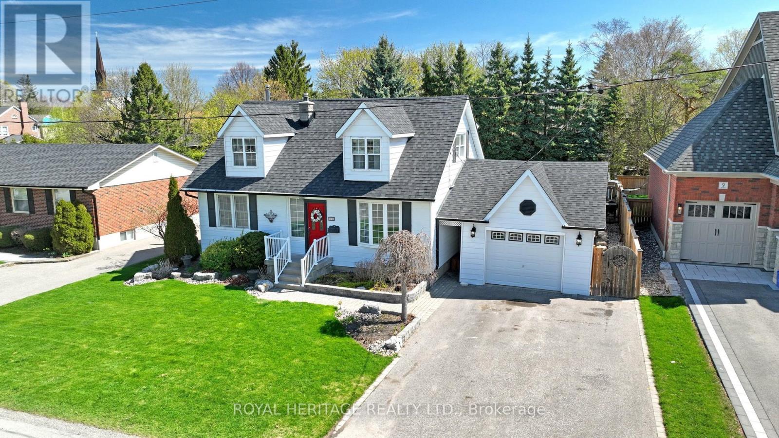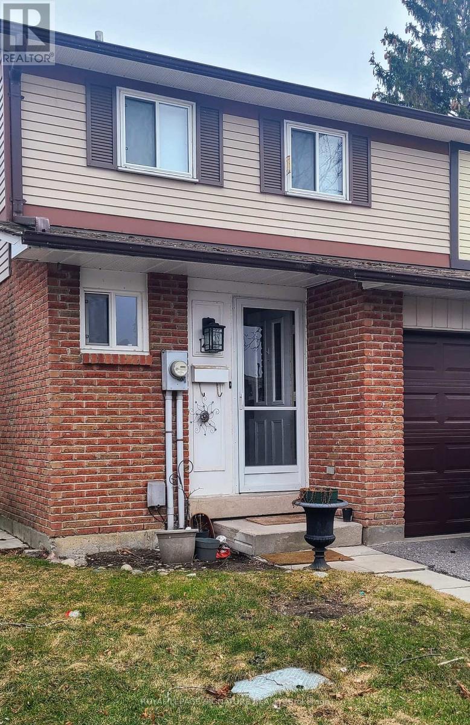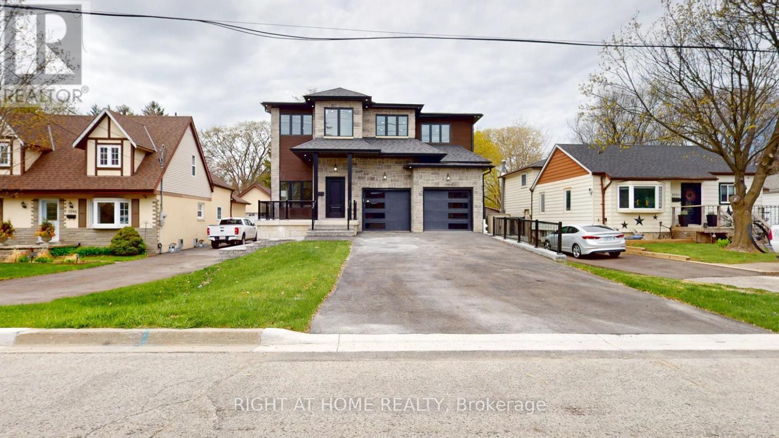26 Spraggins Lane
Ajax, Ontario
This 3 Bedroom, 3Baths Fully upgraded townhouse sits in one of Ajax's Prime Location. Modern look with vinyl floors throughout. Upgraded kitchen with quartz counters, backsplash, breakfast bar, SS Appliances. Upgraded Prim Bedroom with 4 pcs Ensuite. Finished Walkout Basement. Step out to fenced backyard with deck and interlock. Steps to transit, school, groceries, restaurants, pharmacy, medical clinics, shopping and all convenient amenities. Mins drive to Hwy 401, and 407, and Go Train. Great Investment Property ! Tenants willing to stay on. (id:61476)
503 - 1711 Pure Springs Blvd Boulevard
Pickering, Ontario
Duffin Heights, located in the vibrant heart of Pickering! This stunning, modern stacked condo townhouse offers 2 beds, 2.5 baths, and an inviting open-concept layout designed to impress. Impeccably maintained and less than 5 years old, it features sleek laminate flooring throughout, elegant cabinetry, luxurious marble countertops, and so much more! Enjoy the convenience of one underground parking space and an exclusive locker, along with a spacious 400 sq. ft. common-element terrace perfect for BBQs and outdoor entertaining. Nestled in a highly sought-after area, you'll be just minutes from major highways, a growing array of retail options, grocery stores, places of worship, schools, parks, golf courses, and endless tranquility. Whether you're a first-time homebuyer or an investor seeking a turnkey property, this gem offers incredible potential. Don't let this opportunity pass you by! (id:61476)
208 - 83 Aspen Springs Drive
Clarington, Ontario
OPEN HOUSE SUNDAY JULY 20TH 2-4PM Welcome to 208-83 Aspen Springs Drive, a beautifully maintained condo located in one of Bowmanville's most desirable communities. This bright and spacious 2-bedroom, 1-bathroom unit is perfect for first-time buyers, downsizers, or investors looking for a turnkey opportunity. From the moment you step inside, you're greeted by an open-concept layout that seamlessly blends the kitchen, dining, and living areas ideal for both everyday living and entertaining. Large windows flood the space with natural light, creating a warm and welcoming atmosphere throughout. The kitchen offers plenty of cabinetry and counter space, making meal prep a breeze. Both bedrooms are generously sized with ample closet space and natural light, offering comfortable and private retreats at the end of the day. The unit also includes convenient ensuite laundry and a dedicated surface parking spot. Located just minutes from schools, parks, shopping, restaurants, public transit, and Highway 401, this home offers unbeatable accessibility. Whether you're enjoying a quiet evening in or heading out to explore all that Bowmanville has to offer, this location provides the perfect balance of tranquility and convenience. Don't miss your chance to own a stylish, low-maintenance home in a fast-growing neighborhood this one checks all the boxes! (id:61476)
1005 Sandcliff Drive
Oshawa, Ontario
**Legal 2-Unit Dwelling** Welcome to 1005 Sandcliff Drive in Oshawa, a spacious and beautifully maintained home offering versatility, comfort, and style for growing families or multi-generational living. This impressive property features five generously sized bedrooms upstairs and a fully finished basement with three additional bedrooms, a second kitchen, and a full bathroom perfect for in-laws or potential rental income. The main floor showcases an open concept layout with rich hardwood flooring throughout, a large modern kitchen with stainless steel appliances, ample cabinetry, and a centre island ideal for entertaining. Natural light pours into the dining and living areas, creating a bright and inviting atmosphere. The oversized primary bathroom includes a double vanity, soaker tub, and separate shower. Step outside to a private fenced backyard with a wood deck, offering the perfect space for relaxing or hosting gatherings. Located in a family-friendly neighbourhood close to parks, schools, transit, and shopping, this home is move-in ready and offers exceptional value. (id:61476)
34 Dockside Way
Whitby, Ontario
Enjoy lakeside living in the sought-after Waterside Villas community in Whitby! This Rare Corner Unit is a spacious three-bedroom townhouse with a double car garage. The bright kitchen features granite countertops and a walk out to the balcony. The open concept living room features hardwood flooring and is perfect for gathering with friends, family, and guests. The primary bedroom includes a 4-piece ensuite with a frameless glass shower and a deep soaker tub, plus a walk-in closet. The 9-foot ceilings throughout the home add to the spacious feel. Steps to amenities including the Go Train, lake, marina, trails, restaurants, shopping, schools and more. Don't miss out on this opportunity! (id:61476)
386 Grange Court
Oshawa, Ontario
Wow, Absolutely Stunning Upgraded Four-Bedroom Home, Back To RAVIN, Nestled In A Private Cul-De-Sac In luxurious Eastdale Neighbourhood. Excellent Move-In Condition With Numerous Upgrades, Offering Complete Privacy and Tranquillity, Featuring A Swimming Pool and Hot Tub. Brand-New kitchen With Stainless Steel Appliances And a Double Stainless Steel Sink, Quartz Countertops and Quartz Custom Backsplash, And A Side Door To the Patio. Quality Impregnated Hardwood Floors & 5' Baseboards On the Main And Second Floor(2024), Brand-New Stairs Feature A Glass Staircase. The luxurious Family Bathroom Is Brand-New, Completed With A Stone Countertop, A High-Pressure Rainfall Shower, And Numerous Built-In Shelves. You Don't Need to Buy A Cottage With A Swimming Pool, Hot Tub, And Gazibo, Sit in the Backyard And Enjoy. This Beautiful Property With A Few Stairs Will Make It Ideal For Your Family. (id:61476)
56 Ringwood Drive
Whitby, Ontario
Beautiful Move-In-Ready Home In One Of Whitby's Most Sought-After Rolling Acres Neighborhood.This Home Offers Over 2,500 Sq Ft + Finished Basement With More Living Space. Step Through The Enclosed Front Porch & Into A Large Foyer, Where You'll Find A Convenient Aundry Room W/Garage Access. A Separate Living & Dining Room Offers Spaces For Entertaining Family And Friends. Fully Updated Kitchen With Adjoining Eat-In Area Opens Via Sliding Doors To A Private Fenced Backyard. Large Great Room With A Fireplace And Large Windows Overlooking The Backyard. Hardwood Stairs And Flooring On Main Floor, With Engineered Hardwood Flooring Throughout Upstairs And 4 Large Bedrooms, Including A Primary Bedroom With A 5-Piece Ensuite And A Walk-In Closet. Three Other Bedrooms Offer Lots Of Space For The Whole Family. The Finished Basement Provides An Extra Living Area, Recreation Space, Cold Room & Kids Play Area. Interlocking In Front And Back Yard With A New Driveway, & No Side Walk To Provide Up To 6 Car Parking. Located Minutes From, Hwy 401, Schools, Parks & Shops/Restaurants. Upgrades (Interlock Front/Back, New Driveway, Side Fences, Gutter, Windows, Exterior Doors, A/C) (id:61476)
1689 Major Oaks Road
Pickering, Ontario
Nestled on a prime corner lot, this home boasts a special blend of privacy and unparalleled curb appeal with no sidewalk in front of the house to spoil the view. With the expansive space afforded by its corner location, this property provides a sense of seclusion and tranquility not found in typical homes. A gardener's delight, enjoy a 4 season garden that features beautiful plants and blooms throughout spring, summer, fall and winter. Walk into a spacious foyer with 2 storey high ceiling beaming with light from the window above and the double entry door with iron design glass inserts. Filled with natural light, this home boasts of hardwood flooring throughout the main and second floors, an open concept layout that flows seamlessly from the formal dining room to the formal living room onto the family, breakfast area, kitchen and convenient laundry. From the breakfast area and family room, enjoy the view of the deck and the pool where you can enjoy alfresco dining and a delightful swim in the cool water of your own private pool during those hot summer days. Professionally landscaped, this area is excellent for entertaining and boasts of a spacious paved patio where friends and family can gather. An elegant staircase wraps around from the second floor to the basement that is perfect as an in-law suite that features 2 bedrooms, a 4 piece bathroom and a spacious multi purpose room great as haven for the in-laws, an office or an entertainment centre for the whole family. In addition, a recently installed 200 amp electrical panel is capable of supporting the installation of an electric vehicle charger and also, a cost saving high efficiency furnace. For your convenience, this home is close to everything; you are walking distance to Smart Centre in Brock Rd. It is also a short drive to 401 and Go Station. (id:61476)
109 Tecumseh Avenue
Oshawa, Ontario
#### Lovely 4 Level Back Split In Mature North Oshawa Neighbourhood. 2+2 Semi In An Excellent Oshawa Neighbourhood! Close To Schools, All Local Amenities, And A Short Walk To North Oshawa Park. Bright Open Concept Mf With Laundry, And Separate Side Entry. Good Sized Bedrooms, And Updated Baths. Walkout Basement Has A Kitchenette Area With Potential For In-Law Or An Income Producing Unit. Fully Fenced Backyard Oasis With Inground Pool.#### (id:61476)
11 Durham Street
Whitby, Ontario
A Rare Gem in the Heart of Brooklin Designed for Connection, Comfort & Possibility Welcome to a home that tells a story. Nestled in vibrant downtown Brooklin, this truly one-of-a-kind property is more than just a house, its a haven for families across generations. Blending timeless charm with modern comfort, the original 1.5-storey home (1954) flows seamlessly into a thoughtfully designed bungalow addition (1999), creating an expansive, yet inviting space that adapts to your life. Imagine grandparents, parents, and children all under one roof each with their own space to live fully and independently. With separate entrances, kitchens, furnaces, and A/C units, both wings of the home offer privacy without sacrificing connection. Prefer more togetherness? Keep the layout open and enjoy the freedom of one large, welcoming space. The possibilities are endless .Whether you're dreaming of a multigenerational family retreat, need space for in-laws or adult children, or envision a group home setting (zoning permits), this home is ready to fit your vision. Step outside and find yourself in the heart of it all, walk to top-rated schools, quaint shops, cozy cafes, and community parks. This is more than a place to live. Its where life happens. Homes like this are rare. Opportunities like this are rarer. Come see what makes this home unforgettable and imagine your next chapter here. (id:61476)
44 Parker Crescent
Ajax, Ontario
Discover this charming 3-bedroom condo townhouse at 44 Parker Crescent in Ajax's desirable South East neighborhood. This well-maintained home offers a spacious layout with ample natural light, a modern kitchen with updated appliances and plenty of storage, and three well-sized bedrooms providing comfort and privacy. Enjoy the private patio, perfect for relaxation and entertaining. . Located close to Kinsmen Park and the Ajax Greenbelt, residents have access to beautiful outdoor spaces. Shopping and dining options are nearby at Harwood Plaza, and reputable schools are within reach. Commuters will appreciate the easy access to the Ajax GO Station and major highways. This townhouse combines comfort, convenience, and a welcoming community don't miss out on this fantastic opportunity! (id:61476)
1988 Royal Road
Pickering, Ontario
The Cornerstone of Luxury Living in Pickering Village East! Welcome to 1988 Royal Rd A Custom-Built Masterpiece Offering About 6,000 SqFt Of Luxurious Finished Living Space On A Rare Deep Lot In One Of Pickerings Most Sought-After Communities. Property Features: 4+1 Bedrooms | 5 Bathrooms, Grand Open-Concept Layout With Soaring Ceilings, Solid Plank Hardwood Flooring Throughout, Chefs Kitchen With Oversized Island, Premium Finishes, And Open Flow To Dining & Family Rooms. Elegant Gas Fireplace, Feature Wall In Expansive Family Room. Formal Living Room For Refined Entertaining & Private Primary Retreat With: Separate Seating Area, Lavish Oversized Walk-In Closet With Wakeup Station, Spa-Inspired Ensuite Bath, Three Additional Spacious Bedrooms With Access To Designer Bathrooms.Potential Rental Income Finished Basement With Large Recreation Area, Optional Home Theatre Or Gym. Pool-Size Backyard Ideal For Outdoor Enjoyment & Future Landscaping Potential. Deep Lot Offers Space And Privacy Rarely Found In The Area..This Home Combines Contemporary Elegance With Unparalleled Functionality, Designed To Impress The Most Discerning Buyers. A true Statement Of Luxury Living...Dont Miss Your Chance To Call This Exceptional Property Home. Book Your Tour Today! (id:61476)


