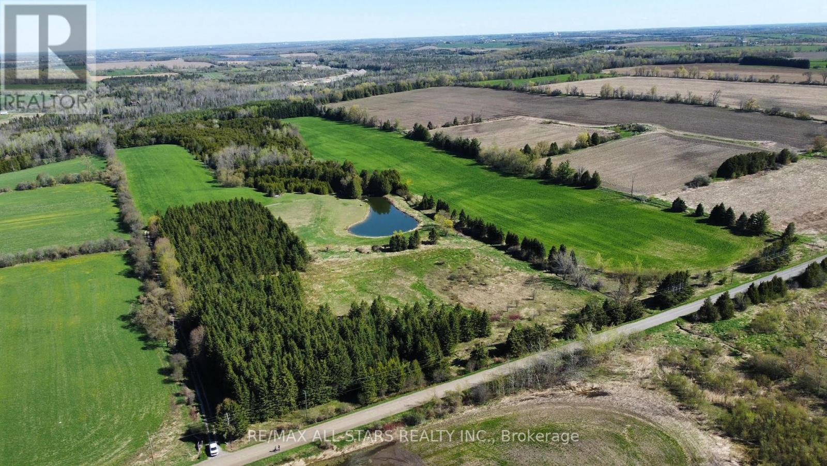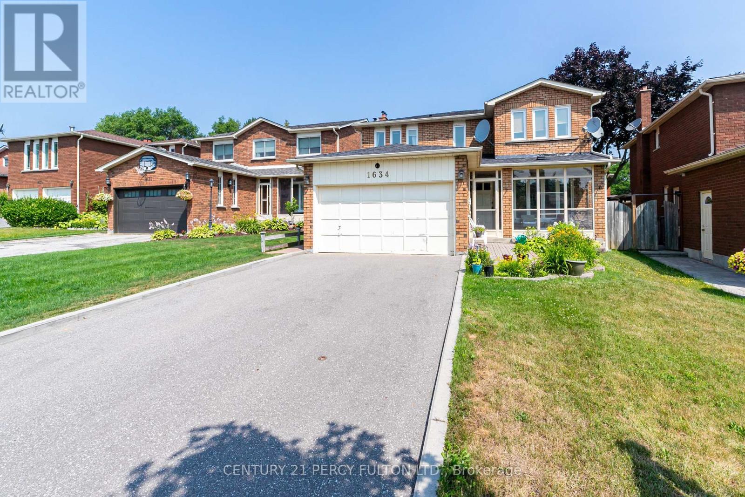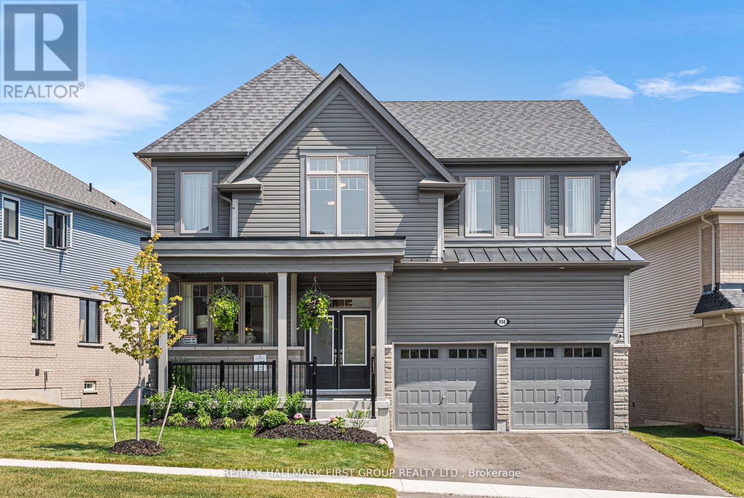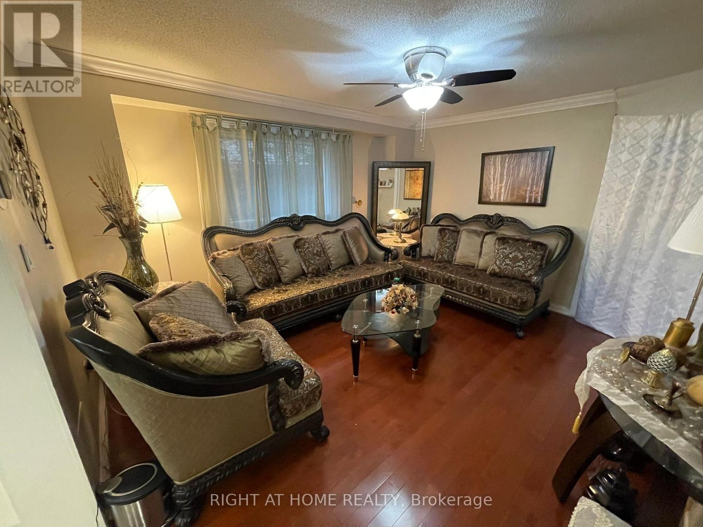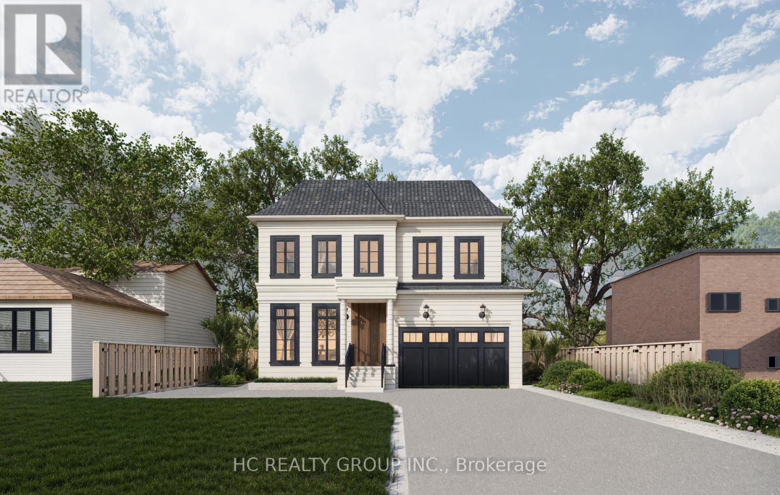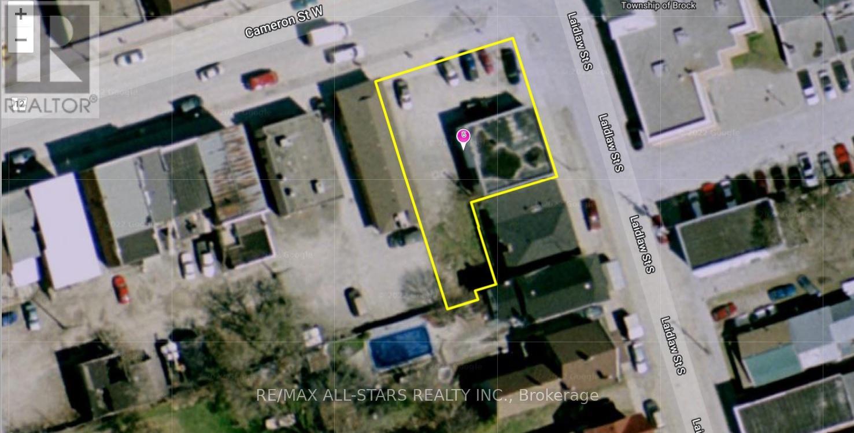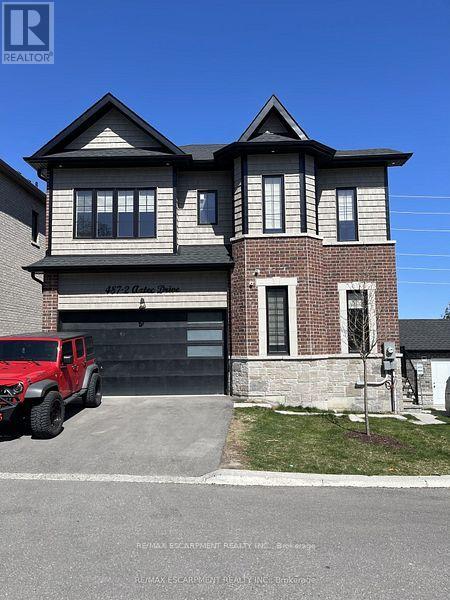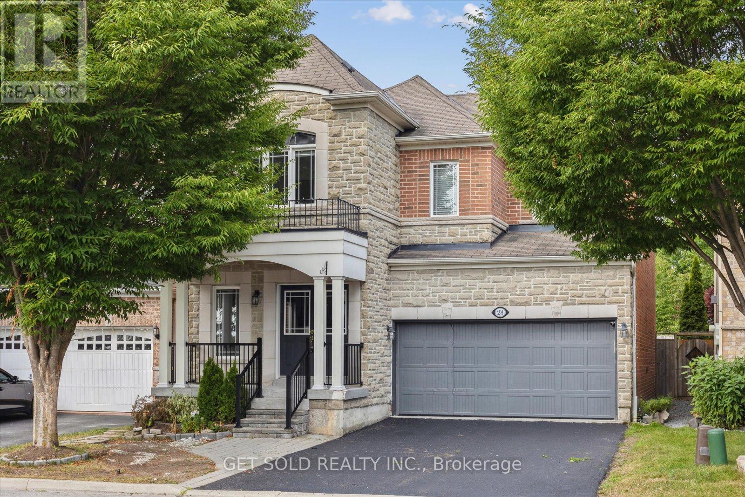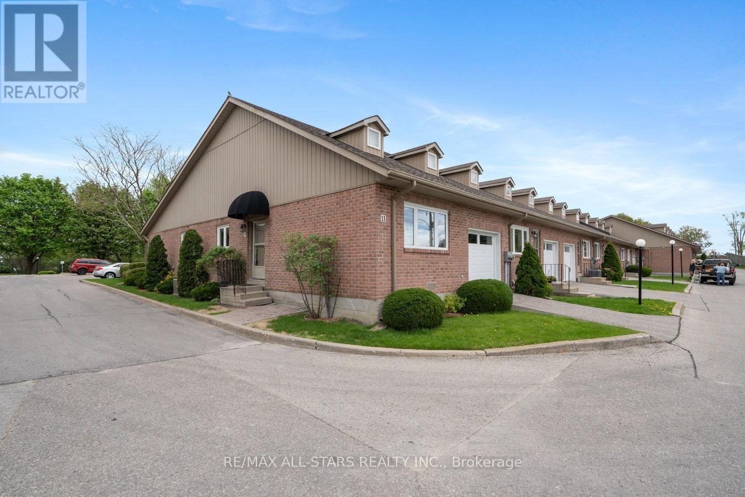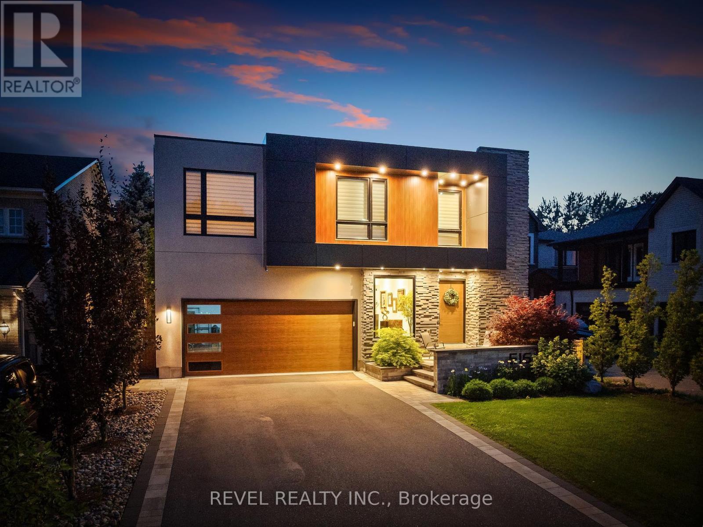224 Nickerson Drive
Cobourg, Ontario
Premium Lot Location. Perfect for families or as a turnkey rental, this home is rented to superb tenants & the Lease has been renewed through 5/15/26. Good rental income. This sweet brick bungalow lives on a quiet cul-de-sac on a "reverse pie shape" lot with a peaceful forest & small creek behind. So much privacy in the back yard! The setting is a gem. An established neighborhood with mature trees & nicely landscaped gardens. Tranquil yet convenient to all. Hospital 1KM, Beach, Boardwalk, Marina & Downtown Tourist area 2km. Walking distance to schools, parks & shopping. This is a well-maintained, easy-sized home with 1-level living. It is a great space for many lifestyles. The main level has a classic contemporary decor with refinished oak strip floors. The kitchen looks onto green lawns & forest views in back, & has plenty of solid oak cabinetry & a ceramic backsplash. There is a large picture window in the Living Rm bringing in lots of natural light. The Office /3rd BR has Glass Sliding Doors walking out to a covered deck with skylights - & the serene backyard. On the Main Floor is also an updated 4-piece Bath, 2 more BRs, a Coat closet & Linen closet. A back door in Kitchen leads down to a finished lower level w/ newer luxury vinyl laminate flooring, a cozy gas stove FP in the Rec Room, a Wet Bar & a 3-piece Bath. The large Laundry Room has a utility sink & chest freezer. There is also a Utility & Storage room w/ workbench. Outside is a large Detached Garage PLUS a Heated Workshop in the back of garage, perfect for hobbies. Lots of parking in the paved driveway. It is conveniently close to the 401 & VIA Station, ideal for commuters or day trips to the city. Newer windows. Recent updates: Luxury Vinyl Laminate Flooring in LL, Both Baths, Ceiling Lighting, Pot Lights, Wall Sconces, Painted. The walk up LL or detached garage offers potential for conversion into an auxiliary unit. Buy now move in later or keep as investment! (id:61476)
0 Concession 4 Road
Brock, Ontario
Excellent opportunity to own 76+/- acres of vacant land. Approximately 40 acres is workable with the remainder consisting of mixed bush and a large spring fed pond. The property is zoned RU with a portion being regulated by the Lake Simcoe Conservation Authority. Close proximity to the surrounding towns of Sunderland, Port Perry and Uxbridge. Great potential to build your dream home/hobby farm and enjoy the beautiful nature. The land abuts the Trans Canada Trail system, perfect for outdoor enthusiasts. (id:61476)
13 - 571 Longworth Avenue
Clarington, Ontario
Move-In Ready End-Unit Townhome in Bowmanville! Don't miss out on this beautifully renovated, turn-key end-unit townhome offering over 1,600 sq ft of stylish, move-in ready living space. Ideal for first-time buyers, families, or investors, this home has everything you need space, quality finishes, private parking, and a well-managed condo corporation with low fees and no hidden costs. The main floor features luxury laminate flooring and a refreshed kitchen with premium Dekton countertops, modern backsplash, and stainless steel appliances. The open-concept living and dining area flows seamlessly to a private balcony, perfect for your morning coffee or evening relaxation. Upstairs, you'll find three spacious bedrooms and a fully updated bathroom with a walk-in shower, crown moulding, upgraded vanity, and new flooring. The professionally finished basement includes a custom 3-piece bathroom, closet space, and a separate laundry room. This home also includes a single-car garage with keypad and remote entry, driveway parking, and seven visitor parking spaces. Additional features include a Nest thermostat and an owned electric hot water tank. Low condo fees cover water, lawn care, snow removal, common area maintenance, and exterior security camera monitoring. The condo corporation, managed by Guardian Property Management, boasts a healthy reserve fund, recently covering major updates without requiring owner contributions. Located in a quiet, family-friendly neighbourhood, this home is within walking distance to public and Catholic schools, parks, restaurants, and shopping, with quick access to Highway 401 and public transit. No chattels or fixtures are rented. All owned. Utility costs are budget-friendly, averaging $55/month for hydro and $46/month for gas. Quick closing is available for convenience. This home had been professionally upgraded and offers lasting value in one of Bowmanville's most accessible locations! (id:61476)
1634 Beaton Way
Pickering, Ontario
Welcome To This Beautiful Property In The Heart Of Pickering! This Spacious, Detached Home , Featuring 4 Bedrooms, 4 Bathrooms, And A Finished Basement With 1 Bedroom, Huge Open Concept Living Area, A Kitchen And A Bathroom . Bright Living And Dining Rooms With Large Windows. A Cozy Family Room With A Fireplace, Ideal For Relaxing Evenings. Beautiful Kitchen With Granite Countertops, And A Breakfast Area With Walk-Out To The Deck. Fully Fenced Backyard with the Opportunity of Having Great Privacy. Primary Suite Complete With A Walk-In Closet And A 5-Piece Ensuite Bath , And A 4-Piece Bath In The Hallway 2nd Floor. Beautiful Large Door Entrance with Powder Room on Main Floor. Minutes To Hwy 401 & 407, Close To Pickering GO Station, Walking Distance To Schools, Parks, And Trails. Short Drive To Pickering Town Centre, Major Grocery Stores, Restaurants, Plazas And Religious Places. This Home Blends Versatility And Is Designed To Meet The Needs Of Todays Modern Lifestyle. Beautiful Areas for gardening at the front and backyard. (id:61476)
998 Trailsview Avenue
Cobourg, Ontario
*Virtual Tour* Welcome To Cobourg Trails, A Master-Planned Community Known For Its Blend Of Natural Beauty & Modern Living. Experience Refined Living, Built By Tribute, The Tulip Model -Elevation A. This Four Bdrm, Four Bthrm, Detached Home, Backs Onto Greenspace & A Pond, Showcases A Perfect Fusion Of Elegance & Functionality. The Bright, Open-Concept Layout Is Enhanced By Open To Above Foyer, Rich Hardwood Flooring Throughout, Upgraded Lighting & Raised Archways. This Modern Kitchen Features Warm Wood Cabinetry Paired W/ Sleek White Silestone Countertops, Creating A Clean & Modern Aesthetic. A Spacious Central Island Offers Additional Seating, Ideal For Casual Dining Or Entertaining Guests. The S/S Appliances, Including A Dbl-Door Fridge & Gas Range, Add Both Function & Style. Additional Features Include A Custom Black Range Hood & Servery. Step Into The Primary Bdrm, Accessed Through Dbl Doors & Discover A Sanctuary Of Comfort Featuring His-&-Hers Closets For Effortless Organization. The Show-Stopping Five Piece Ensuite Pampers W/ Dbl Sinks, A Frameless Glass Shower & A Separate Soaker Tub Your Own Spa Retreat To Start & End The Day In Style. The W/O Partially Finished Bsmt Offers Incredible Potential Whether For A Cozy Family Lounge, Guest Suite Or Stylish Entertainment Area All Overlooking A Peaceful Green Space For Ultimate Privacy & Connection To Nature. Residents Enjoy Proximity To Parks, Playgrounds & Walking Trails, Including The Scenic Cobourg Conservation Area, Cobourg Beach, Hwy 401 & Many More. Local Schools, Restaurants, Shops &Public Transit Are All W/In Reach, Supporting A Balanced & Connected Lifestyle. (id:61476)
1627 Middleton Street
Pickering, Ontario
Calling all investors & those looking to live and rent! Perfect For A Large Or An Extended Family! Beautiful Home, Ideal For A Multi-Generational Family W/ rental income. Welcome to 1627 Middleton St situated on a 40x164 ft Pie-Shaped lot located in an in Demand Pickering Location, Brock Ridge Community. A rare oversized lot has a detached house that offers 5 + 2 + 2 bedrooms and 6 bathrooms. On the second floor, 5 bedrooms and 3 bathrooms, a family room with an electric fireplace, and a spiral staircase that connects to a rec room with a gas fireplace, a powder room and a 2nd kitchen in the basement. On the main floor, 2 bedrooms, one with an electric fireplace, 3 piece bathroom, and a walk-in closet fully accessible for the disabled or elderly, a living room, a kitchen combined with a dining room that walks out to a huge balcony overlooking the backyard. In the walk-out basement, 2 bedrooms, a kitchen, a living room, and 4 piece bathroom ideal for rent. Huge irregular private backyard with a built-in pond surrounded by beautiful trees and a large detached garden shed perfect for storage. This home features over 3600 sq ft of living space. The location of this property provides convenience to all amenities, close To Schools, Shopping, Public Transit, Parks, Short Drive To 401. Front enclosed porch. Main Floor Laundry. This home Features Hardwood Floors. Fully Finished Basement W/ 2 separate units, one Perfect For The In-Laws or Home Office or Gym and the other for Rent. Private Double Driveway W/ Double Car Garage. *Motivated Seller* (id:61476)
692 West Shore Boulevard
Pickering, Ontario
Attention builders and end users! Permit-ready vacant lot! One of the most desirable neighborhoods in Pickering, this 50 x 120-foot vacant lot is ready to build, building permit ready, currently designed a 4000 sqft house, drawings, and other necessary documents in hand. This beautiful neighborhood is within walking distance of the lake, with multi-million-dollar homes surrounding it. The lot faces west and is conveniently located near Hwy 401/407, schools, and parks. Just minutes away from Frenchman's Bay West lakeside and a private yacht club, you can enjoy the heavenly breeze while building your dream home in this highly sought-after location. (id:61476)
6 Cameron Street W
Brock, Ontario
Excellent Opportunity To Purchase Commercial Property In Downtown Cannington, With C1 M2 Zoning. The Permitted Uses Are Plentiful, Gas Station , Car Wash, Equipment & Light, Car Dealer, Laundromat, Dwelling Unit In Portion Of Non-Residential Building, Government Admin. Offices, Funeral Home Etc. (id:61476)
2 - 487 Aztec Drive
Oshawa, Ontario
Welcome to This 2 year old Custom Home Nestled In a Private Cul-de-sac In The Desirable North Whitby-Oshawa Neighbourhood! This Luxury Brick and Stone Home Features 6 Bedrooms in Total and 5 Bathrooms with a Double Garage on an End Lot. The Main Floor Features 10 ft Soaring Ceilings and Potlights, Custom Stair Railing, Gorgeous Luxe Kitchen Trimmed In Black Cabinets and Gold Hardware, Custom Quartz Counters and an Oversized Island, With the Cabinets Being Ceiling Height, and an Additional Pantry, Perfect for the Everyday Chef. Marble Wall enclosing a Fireplace and Extra Large Windows which Allow The Best of The Days Sunlight In. Upstairs there are 4 Large Bedrooms, 2 Featuring Ensuites and Walk- in - Closets. There is The Convenience Of Having Second Floor Laundry with Energy Efficient Washer and Dryer. The Basement Connects from The inside but Also Has a Separate Entrance For Ease. 2 more Bedrooms and Large Bathroom and a Compact Luxury Kitchen Featuring Quartz and Custom Cabinetry. Close to Shopping, Bus Routes, Schools and Highway within 10 minutes! (id:61476)
28 Barden Crescent
Ajax, Ontario
Welcome to 28 Barden Crescent in North East Ajax well-maintained family home located in a highly sought-after neighbourhood. The main floor features soaring 9-foot ceilings, elegant hardwood flooring, and modern pot lights throughout, creating a bright and welcoming atmosphere. The open-concept living and dining areas flow seamlessly into a sun-filled kitchen complete with a breakfast bar and a large pantry. Step directly out to the backyard perfect for entertaining or relaxing outdoors. A convenient 2-piece powder room and main-floor laundry complete this level. Upstairs, you'll find four generously sized bedrooms. The primary suite offers a peaceful retreat with a walk-in closet and a luxurious 5-piece ensuite. A well-appointed 4-piece bathroom serves the remaining three bedrooms with ease. Additional highlights include a double car garage and a backyard complete with a patio, ideal for summer gatherings or creating your own outdoor oasis. Close to 401, transit, shopping, and schools, this home is an excellent opportunity for those looking for space, comfort, and timeless style in one of Ajax's most desirable communities. (id:61476)
11 - 234 Water Street
Scugog, Ontario
Two bedroom bungalow end unit condominium with single garage in Leewind Condominium community; excellent location within downtown Port Perry for ease of access to shops, banks, restaurants, library, Palmer Park, Lake Scugog and more! Nicely updated home- kitchen with breakfast bar, granite countertops, stainless steel appliances and overlooking dining and living room; natural gas fireplace in living and large windows for loads of natural light; hardwood floor through most rooms; spacious primary suite with window looking across Palmer Park , double closet and updated 4pc ensuite; 2nd bedroom with double closet; laundry room with good storage and direct access to garage. Neutral decor throughout- easily move in and enjoy right away. Forced air gas furnace (+/- 2021) and central air .Monthly condo fee $1,165.25 covers common elements, lawn maintenance, snow clearing and building maintenance, water (id:61476)
516 Poplar Avenue
Ajax, Ontario
Luxurious Custom-Built Home Steps from the Lake in South AjaxWelcome to this breathtaking 4-year-new custom-built residence, perfectly situated just steps from the shores of Lake Ontario in one of South Ajax's most desirable neighborhoods. Thoughtfully designed with the finest attention to detail, this home exudes modern elegance and refined luxury throughout.Set on an impressive 50 x 200 ft professionally landscaped lot, this property offers exceptional curb appeal and outdoor living space. The spacious double car garage and modern architectural design make a striking first impression.Inside, you'll find 4 generously sized bedrooms, including a magazine-worthy primary suite featuring a Hollywood-style walk-in closet and a spa-inspired ensuite. The heart of the home is a dramatic two-storey living room anchored by a show-stopping vapour fireplace, creating a grand yet inviting atmosphere.The chefs dream kitchen is a true standout featuring top-of-the-line built-in appliances, sleek Decton countertops, a large central island, and custom cabinetry throughout. Elegant finishes like engineered Spanish hardwood and heated floors in all bathrooms elevate the experience of everyday living.Smart home features include a fully automated lighting system for convenience and ambiance at your fingertips.The finished basement offers incredible versatility with a home gym, stylish bar, second full kitchen, and additional living space perfect for entertaining or multigenerational living.Step outside to your private backyard oasis, complete with a covered patio, outdoor kitchen, water feature, and designer landscaping an entertainers paradise and a tranquil retreat all in one.This is a rare opportunity to own a truly one-of-a-kind home in a premium lakeside location. A must-see for those seeking luxury, functionality, and modern design. (id:61476)



