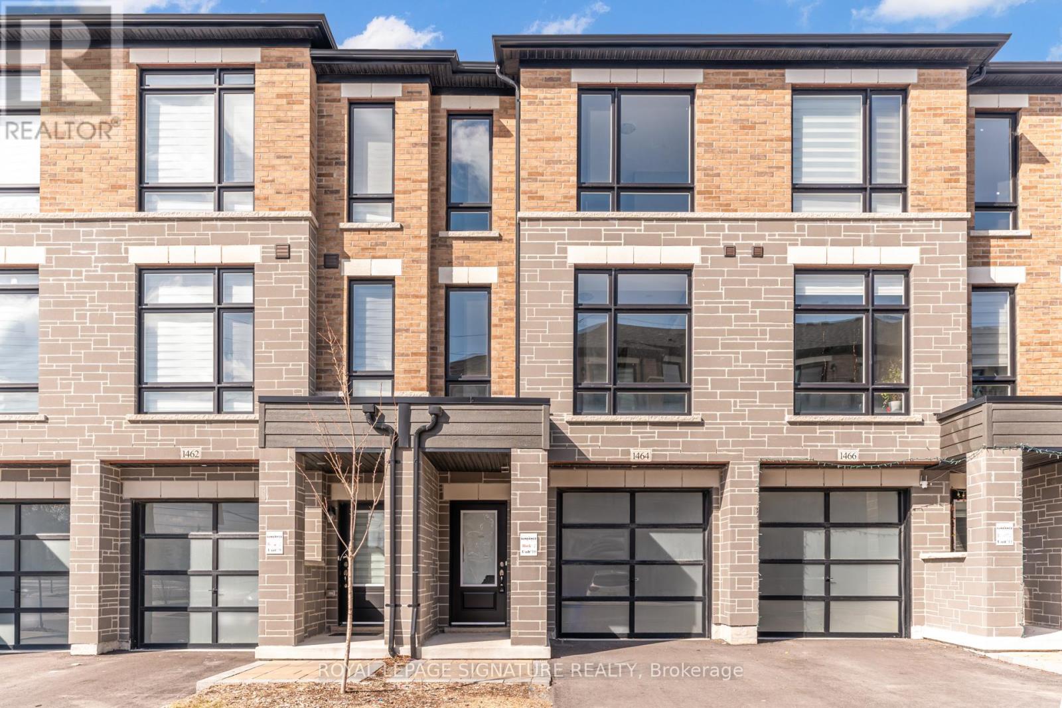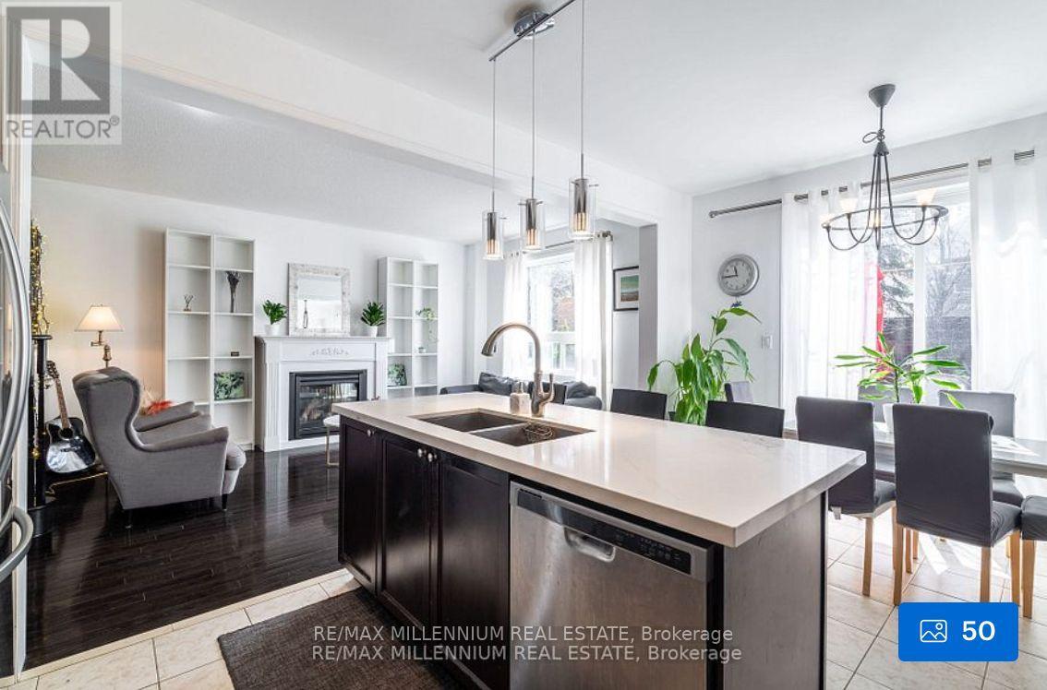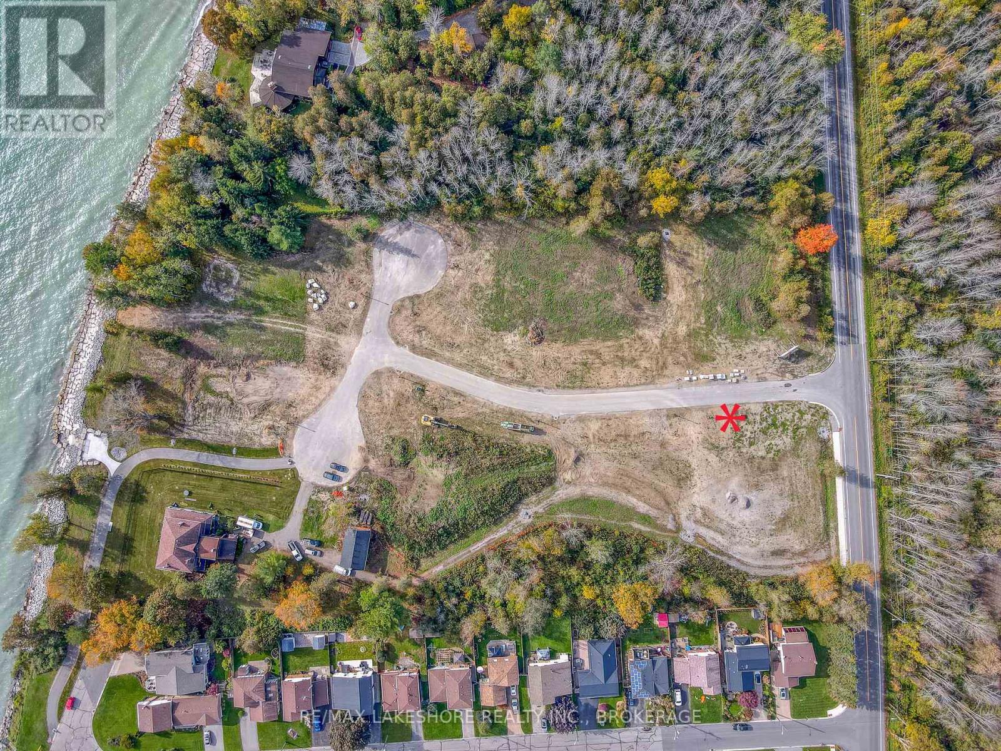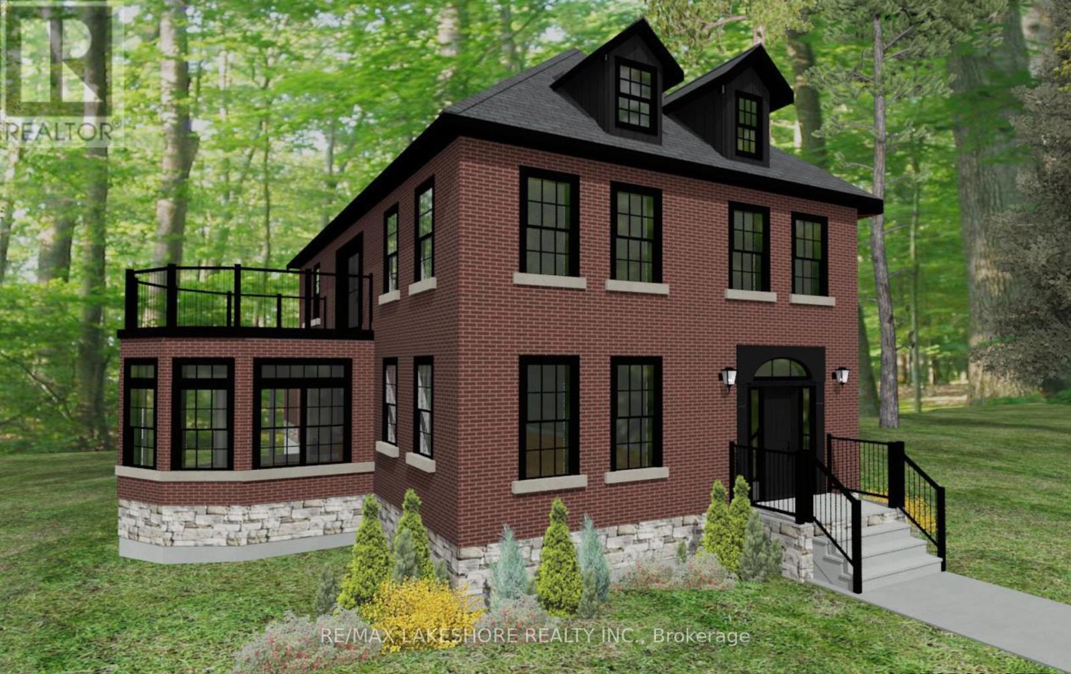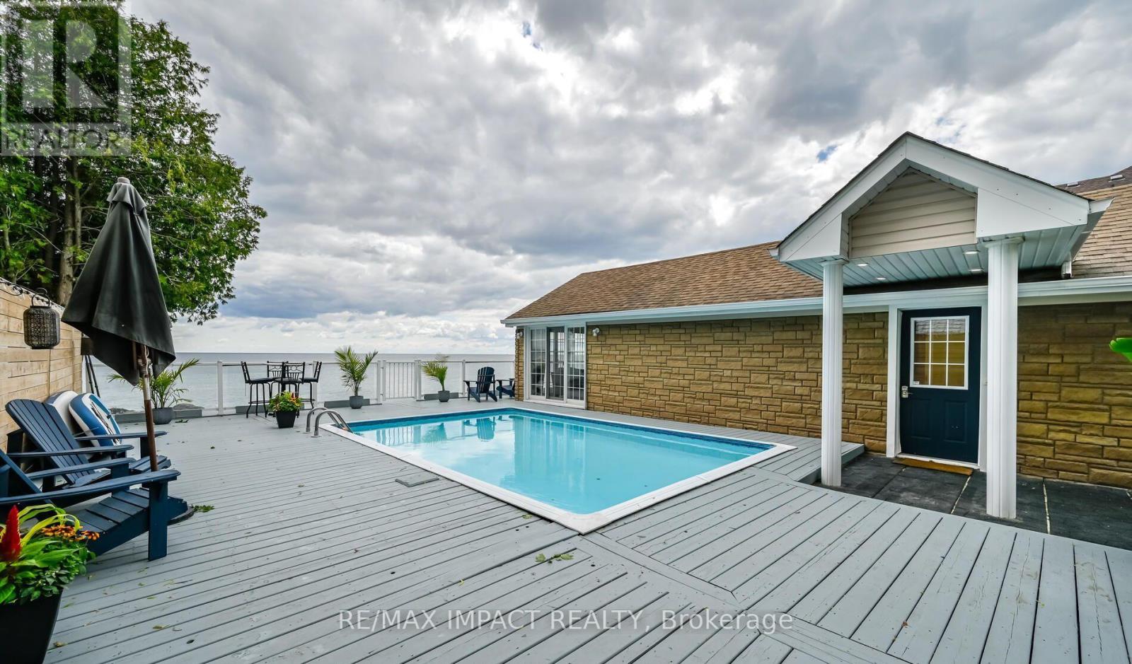1464 Grand Prairie Path
Oshawa, Ontario
Welcome To This Two Year Old 3 Bedroom Freehold Townhouse With A Big REC Room Located In The Most Vibrant And Much Desired North Oshawa Neighborhood. Built With Energy Efficient Features With Natural Lighting, This Home Comes With Backyard For Kids Play, Luxury Interior Features, Quality Designed Kitchen Cabinets, Granite Countertop, Large Windows, Smart Home Technology, Under-mount Double Kitchen Sink, Etc. Walking Distance To Walmart, HomeDepot, Eateries, Shops, Schools, Delpark Community Centre. Easy Access To Public Transportation. Minutes To Durham College/Ontario Tech University, HWY 407, Etc. (id:61476)
33 Britannia Avenue E
Oshawa, Ontario
Welcome Home!Nestled in a beautiful family-friendly Westfields neighborhood of Oshawa, this large and spacious home offers 2388 sqft of luxury and convenience. This spacious detached features large bedrooms, each with its own walk-in closet, three full bathrooms, and two powder rooms. High soaring ceilings, an abundance of natural light, and large windows create a bright and airy ambiance throughout. The modern kitchen boasts stainless steel appliances and quartz countertops, while the elegant living room is highlighted by an upscale fireplace and hardwood flooring. A stunning dark staircase adds a touch of sophistication to the homes design. The finished basement includes an additional bathroom, providing extra living space. Step outside to a backyard designed for entertaining, complete with a deck, gazebo, and an above-ground pool. Double-car garage and a four-car driveway.Conveniently located close to major plazas, grocery stores, shopping, and with easy highway access, this home is a true entertainers delight and a must-see! (id:61476)
Lot 14 Suzanne Mess Boulevard
Cobourg, Ontario
"Cedar Shore", A Unique Enclave Of Only 14, Singular Building Sites, Is Situated At The Western Boundary Of The Town Of Cobourg, On The Picturesque, North Shore Of Lake Ontario. Located A Short Drive To Renowned Waterfront With The Majestic Victoria Park, Marina, Sandy Beach & Boardwalk. If You're Searching For A Special Lot To Build Your "Dream Home", Lot 14 At Cedar Shore Is For You. Note 1: Buyer to pay the Municipal "Development Charges" and H.S.T. Note 2:The Buyer to satisfy himself that all permits and authorizations that may be necessary and/or advisable relating to the Buyer's use of the subject property are readily available. Note 3: All Data Is Approximate And subject to change without notice; Buyer Is Advised To Do Their 'Due Diligence'. (id:61476)
11 Baldwin Street
Port Hope, Ontario
This charming cottage, nestled in the heart of Englishtown in Port Hope, was originally built for retiring military personnel and stands proudly at the end of a private enclave. Dating back to around 1850, the home was initially designed to face Walton St., with access over a bridge and entry through the fieldstone foundation on the south side. Lovingly maintained, this 3-bedroom, 1.5-bath home is surrounded by similarly historic houses, making it a part of an inviting, well-preserved neighbourhood. The property features spacious principal rooms, perfect for comfortable living. An unfinished attic offers great potential for expansion, awaiting your personal touch. A walkout from the kitchen leads to an original south-facing porch, providing a tranquil outdoor space. Discover why this street is affectionately known as the best little street in Port Hope a perfect blend of history, charm, and community. (id:61476)
198 Suzanne Mess Boulevard
Cobourg, Ontario
Stalwood Homes, one of Northumberland County's renowned Builders and Developers, is proposing to build the Vaughan Estate model at 198 Suzanne Mess Blvd., which is located at CEDAR SHORE; a unique enclave of singular, custom built executive homes. Timeless and traditional in its architectural design, the Vaughan Estate features a welcoming foyer, an expansive, formal dining room and a classic conservatory. The open concept gourmet kitchen leads to a stunning great room, perfect for family reunions and leisurely, informal entertaining. The main floor also provides a convenient two piece powder room, and the laundry/mudroom gives you easy access to the two car attached garage. Ascend the semi-circular staircase and discover a spacious lounge; a tranquil family retreat area, with access to a sweeping, crescent shaped balcony which offers a space to enjoy the sun. The private, primary bedroom with a large walk-in closet and a 5-piece ensuite; complete with a soaker tub, a vanity with double sinks and an elegant glassed in shower is simply extraordinary. The additional two bedrooms are thoughtfully designed to mirror each other and shares an appropriate, well appointed 4-piece bathroom. In short, when built, this residence will transcend mere housing, it will be a sanctuary where elegance and comfort intertwine to enhance your lifestyle. If you're searching for a desirable lakeside neighbourhood, CEDAR SHORE is situated at the western boundary of the historic Town of Cobourg on the picturesque north shore of Lake Ontario. Located a short drive to Cobourg's Heritage District, vigorous downtown, magnificent library and Cobourg's renowned waterfront, CEDAR SHORE will, without a doubt become the address of choice for discerning Buyers searching for a rewarding home ownership experience. (id:61476)
87 - 1330 Trowbridge Drive
Oshawa, Ontario
Welcome Home To This Well-Maintained 3-Bedroom Condo Townhome In A Family-Friendly Community That Offers Access To A Shared Pool. Whether You Are A First Time Home Buyer Or Someone Looking To Downsize, You Do Not Want To Miss This One. The Main Floor Features A Generous Eat-In Kitchen, Open-Concept Living And Dining Area With Durable Laminate Flooring Throughout, And A Walkout To Your Private Patio Perfect For Relaxing Or Entertaining. Head Upstairs To Find Your Spacious Primary Bedroom That Offers A Walk-In Closet And Semi-Ensuite Access To The Main Bathroom. Two Additional Good Sized Bedrooms Provide Room For Family, Guests, Or A Home Office. The Finished Lower Level Rounds Out Your Next Home. Enjoy The Convenience Of A Private Driveway, Garage With Direct Access, And Proximity To Everything You Need. This Home Offers The Ideal Combination Of Comfort And Location. A Great Opportunity For First-Time Buyers, Downsizers, Or Investors - Don't Miss Out! (id:61476)
453 Montrave Avenue
Oshawa, Ontario
Beautiful Detached 4 Bedroom, 2 Bathroom Home On Very Quiet Street!! Modern Open Concept Living Room Area For Family Entertaining, Fully Renovated Open-Concept Kitchen With Island, New Tile Floor, New Cabinets, New Quartz Countertops, New Stainless Steel Appliances, Double France Door Refrigerator, Perfect For Foodies And Entertainers Alike. This New Kitchen Was Designed For Those Who Love To Cook And Impress!! One Bedroom On The Main Floor, Can Be A Bedroom Or A Work From Home Office Space!! Upstairs You Have The Large Master Bedroom With Double Closets, Two Good Sized Bedrooms, 4 Piece Bathroom, Upper Level Laundry, No Walking Up And Down Stairs Anymore. Home Has Central Vac. Love To Entertain? You're In Luck! With A Walkout To The Backyard, Is An Entertainer's Dream, A Private Covered Deck Ready For Your BBQs And Outdoor Parties, Lots Of Green Grass For Kids To Play Games. Private Driveway, With Detached Dream Garage / Workshop With Mezzanine, Separate Electricity, Separate Heating!! Home And Garage / Workshop Have Metal Roof, They Last A Life Time!! Great Location, 401 Highway, 5 Min Walk To Great Public Schools, Smart Centre Plaza, Walmart, Rona, Banks, Restaurants, Etc. (id:61476)
824 Crowells Street
Oshawa, Ontario
An Absolute Pleasure, and Meticulously Maintained ,and UpgradedThroughout.in Excellent North Oshawa Neighborhood Walk To Park, Schools, Transit & Shopping. Open Concept Living/Dining &Cozy Family Room W/Gas Fireplace. Kitchen Is Spacious With Sun Filled Breakfast Area. Legal basement apartment 2024 .Curved Oak Staircase, Interlock Driveway 2024 , $10,000.Furnace and Central Air January 2025 $12,000.Front porch cast and tile March 2025 $3000Entrance from garage to home $3000 April 2025 to be completed Main Floor Laundry/Mudroom (id:61476)
1659 Dreyber Court
Pickering, Ontario
Fantastic Townhome in a Prime Pickering Location! This 3+1 bedroom townhome offers a great blend of comfort and convenience. The main level features an open-concept living and dining area with a walkout to a fully fenced backyard, creating a functional space for everyday living. The kitchen includes crown mouldings and granite countertops for a touch of style and practicality. Upstairs, the spacious primary bedroom features a Juliette balcony, walk-in closet, and private 2-piece ensuite. A finished basement provides additional living space with a fourth bedroom and a full 4-piece bath. Enjoy unmatched convenience with shopping, grocery stores, Walmart, and major malls just minutes away. With quick access to schools, Pickering's recreation complex, Hwy 401, and GO Transit, this townhome is an incredible opportunity for those seeking both lifestyle and location. Don't miss out on this fantastic find! (id:61476)
59 Cedar Crest Beach Road
Clarington, Ontario
Spectacular opportunity for homeowners and investors alike, to enjoy this tastefully renovated bungalow with a lake-facing inground pool in waterfront Bowmanville! Sellers would like to remark that this property has the potential to add a 4th bedroom with lakeview, on top of the lakeviews from all the existing bedrooms, to either personally enjoy or utilize as a short-term rental business generating considerable income. There is also a flowing well that provides an abundance of clean, fresh water. Port Darlington beachfront and all amenities are just a short distance away. A truly wonderful and rarely offered property, make it yours today! (id:61476)
14 Westmoreland Avenue
Oshawa, Ontario
A Classic Dame with a Hipster Flare in Simcoe Heights :) Truly Special 3 Bedroom (Or 4 see Floorplan) 2.5 Storey 1626 Sq Ft (Mpac) of Beautifully Finished From Attic To Basement.Hardwood Floors, Led Lighting,Smooth Ceilings, Heated Flrs in Bathrooms,Grand Kitchen Space w/Built-ins and Brick and Beam Accents, Living Room Features more LED and Sconce Lighting with Built-in Bookcases.The Second Flr Features 2 Bedrooms and a Modern Bathroom with Classic Style Tile Heated Flrs and a Pocket Dr and Euro-Glass Shower.Primary Bedroom Features Huge Dressing Room (Converted from a Bedroom).Third Floor Bedroom is a True Retreat w Bright Windows and its Own Heat/Ac.Finally the Lower Level (630 Sq Ft Finished Mpac) Boasts a Rec-Room w/Gas Fireplace w/thermostat in a Stone Hearth, Built In Bookcases, Smooth Ceilings with Led Lighting,Vinyl Laminate Flrs,Heated Flrs at the Landing and A Fabulous Luxe Bath/Laundry Combo Room (Heated Flrs) Don't Miss This Wonderful Opportunity and Don't Miss the Bonus Work-out Room and Lovely Private Treed Backyard,Garage and Play Area. Steps To Transit, Alexandra Park Playgrounds, Dr. S.J. Phillips Public School and ONeill Collegiate,and Lakeridge Health Hospital (id:61476)
36 Bayside Gate
Whitby, Ontario
This impressive 3-bedroom, 3-washroom townhome is nestled in the prestigious Whitby Shores community, just a short walk from schools, shopping, the GO Station, Iroquois Park, the marina, and scenic waterfront trails. Move-in ready, this home features high-quality laminate and ceramic flooring throughout, creating a modern and low-maintenance living space. The open-concept main floor offers a separate living room, a cozy family room with a gas fireplace, and a spacious family-sized kitchen. The kitchen is complete with a breakfast nook and a walk-out to a fully fenced yard, providing privacy and a great space for outdoor enjoyment. Additionally, a covered balcony offers a charming spot to relax outdoors, rain or shine.Upstairs, the primary bedroom serves as a private retreat with a large walk-in closet and a spa-like 4-piece ensuite with a relaxing oval soaker tub. Two additional spacious bedrooms and a tastefully finished basement with a large rec room, pot lighting, and ample storage ensure plenty of room for the whole family (id:61476)


