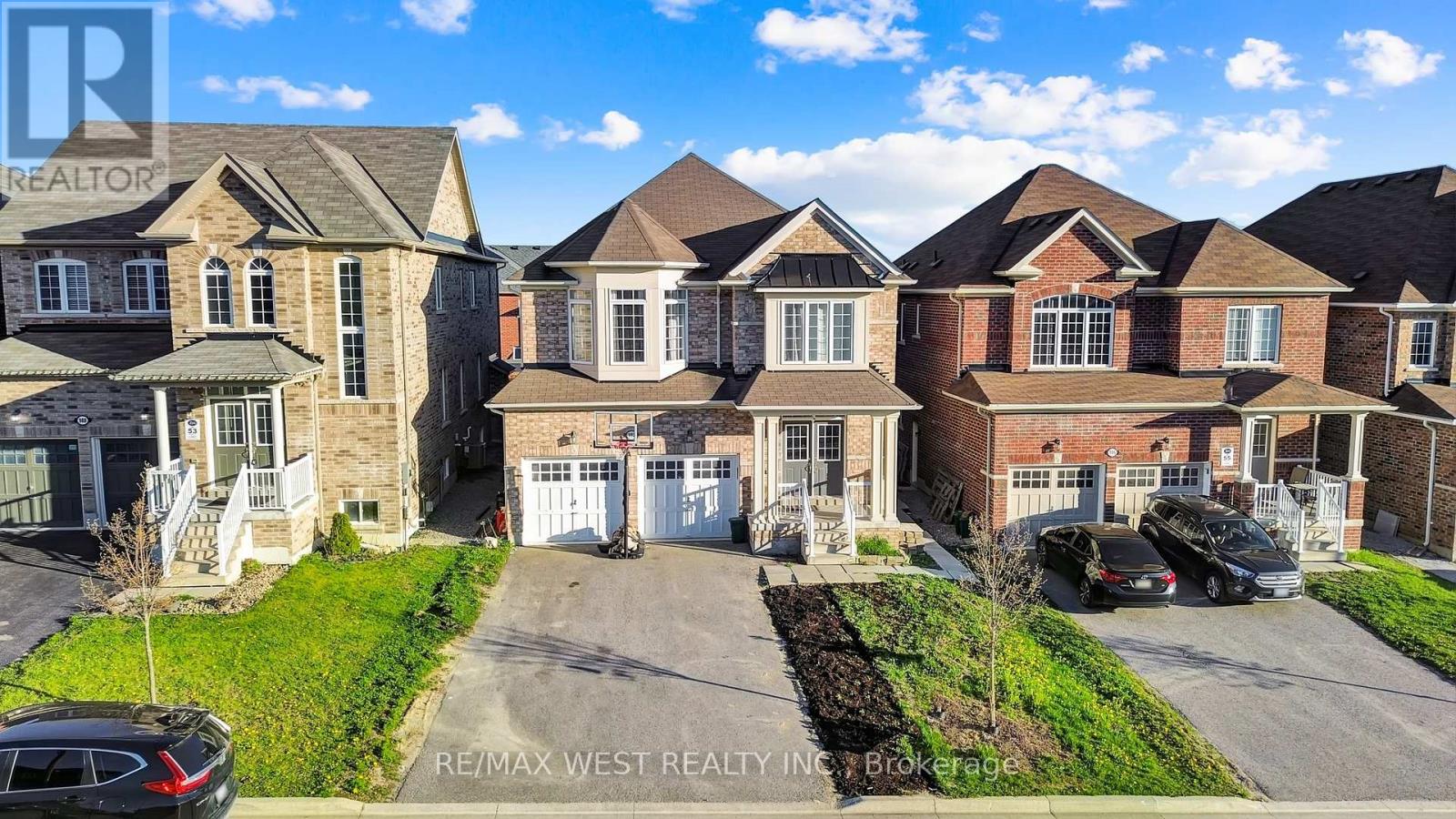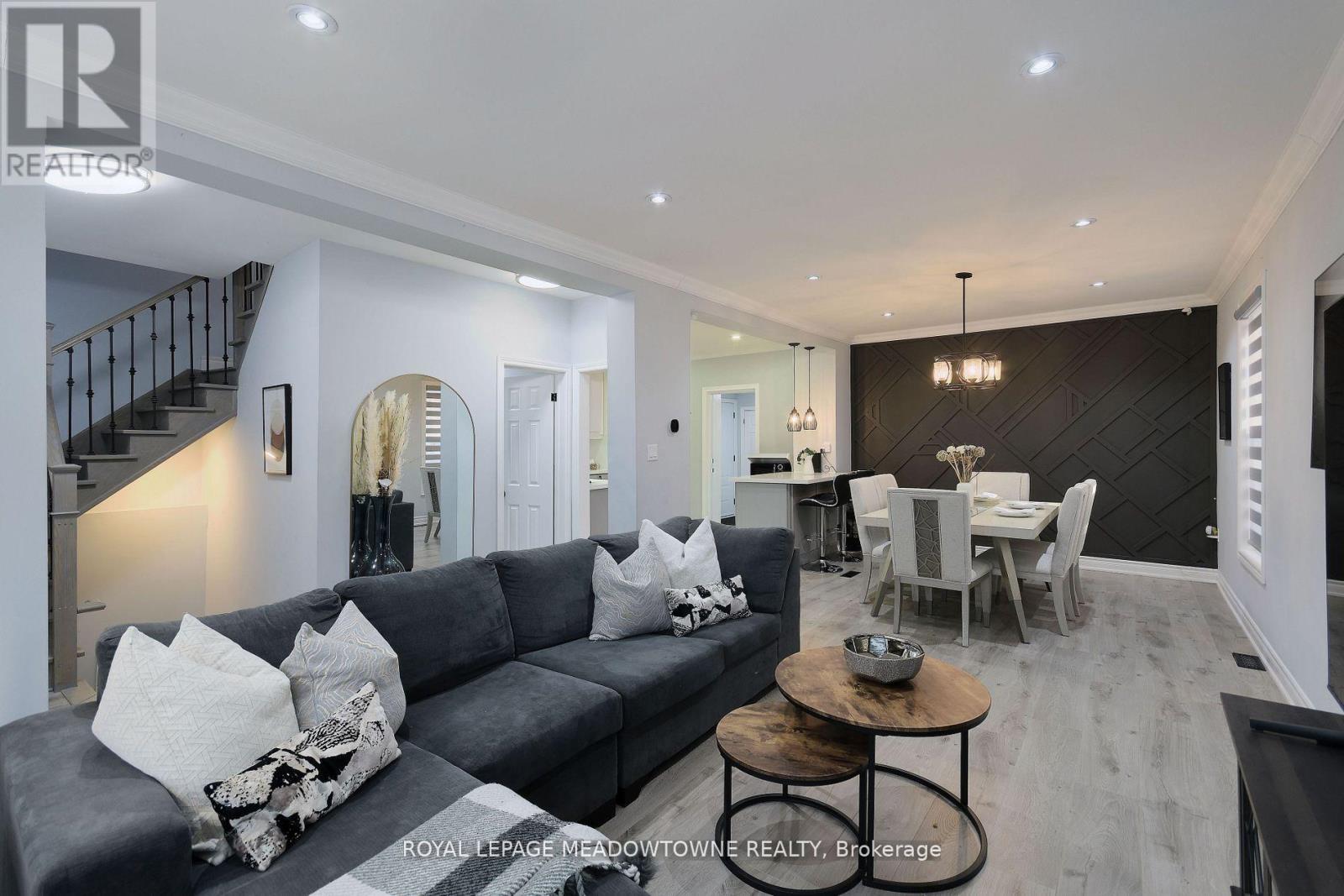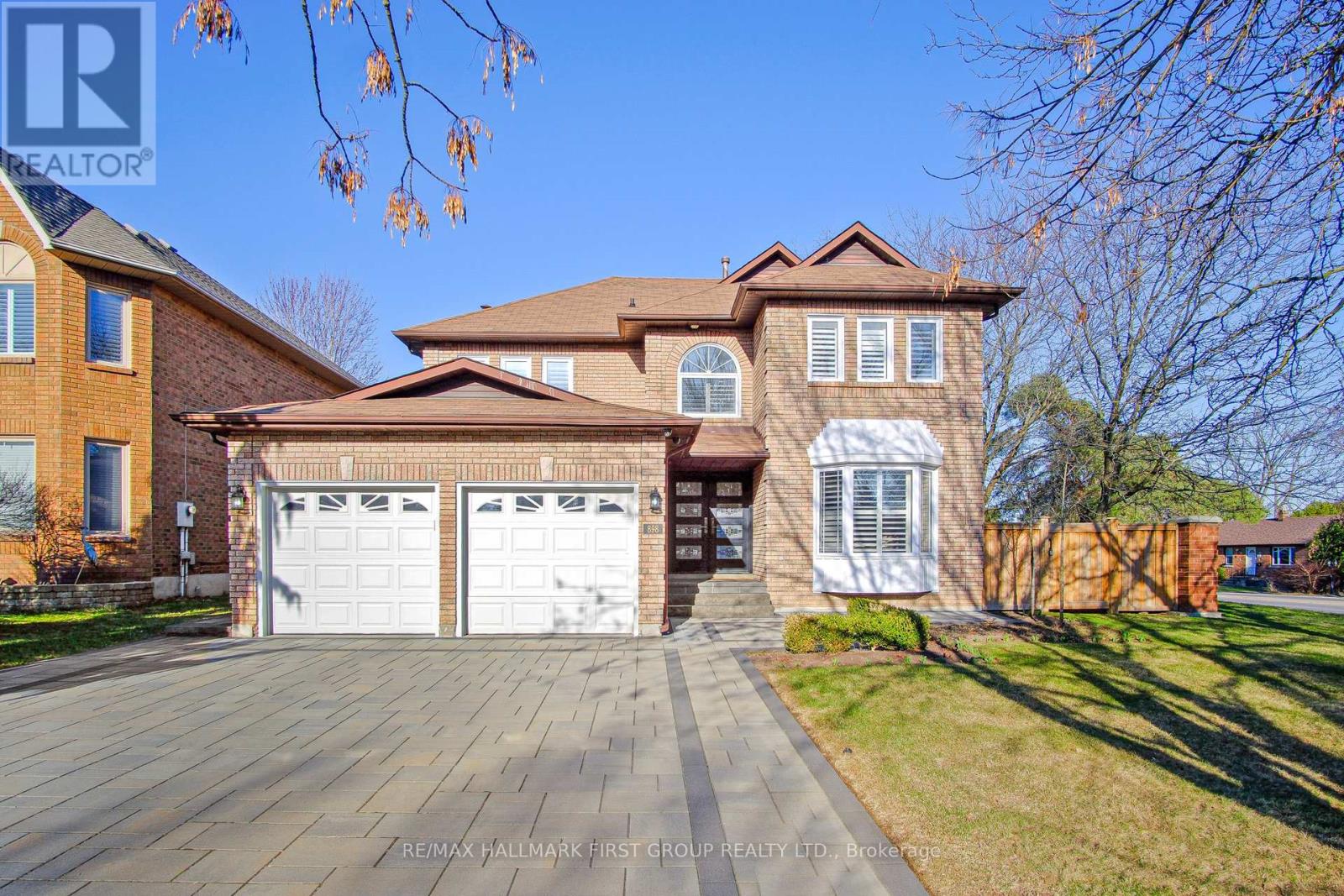992 Wrenwood Drive
Oshawa, Ontario
Welcome to your dream home! This spacious property features 4 bedrooms and 4 bathrooms on the main level. With separate entrance a fully finished basement with 3 bedrooms and 2 bathrooms (LEGAL-$$$$). Enjoy the open-concept layout, gourmet kitchen, library with french doors, huge den for your home office and luxurious master suite. Located in desirable Taunton neighbourhood, this home is perfect for entertaining and comfortable living. Don't miss out - schedule your showing today! (id:61476)
260 Athol Street E
Oshawa, Ontario
Welcome to this beautifully renovated 3-storey detached home, offering 1,384 sqft of above-grade living space, designed to meet the needs of todays modern family. Located in the heart of Central Oshawa, this home is perfect for large families or those seeking multi-generational living. Step inside to discover an open-concept main floor that is ideal for seamless living and entertaining. The stylish and functional kitchen features top-of-the-line appliances, ample storage, and plenty of space to create culinary masterpieces while enjoying time with loved ones. This home boasts 6 spacious bedrooms (5+1) and 3 pristine bathrooms, providing ample space for everyone to relax and unwind. High-end finishes throughout elevate the space, combining luxury with everyday comfort. The huge, fenced-in backyard is a perfect retreat for outdoor activities, gardening, or simply relaxing in privacy. And with parking for up to 8 cars, you'll never have to worry about space for guests or family vehicles. This home truly has it all modern, spacious, and designed for both comfort and style. Don't miss out on the opportunity to own this gem in Central Oshawa. Book your showing today! (id:61476)
20 Webbford Street
Ajax, Ontario
Welcome to this beautifully upgraded and freshly painted 3-bedroom, 3-bathroom freehold townhouse, nestled in the highly sought-after neighborhood of South Ajax. Enjoy the benefits of 100% freehold ownership with no POTL or condo fees, giving you complete control over your property. This spacious house also offers a perfect combination of modern finishes, open-concept living, and a prime location, making it an ideal choice for first-time homebuyers or investors.As you step inside, you'll be greeted by an open and bright living area with upgraded light fixtures, crown molding, and LED pot lights that create a contemporary, inviting atmosphere. The living room features double doors that open to a private patio, offering seamless indoor-outdoor living, perfect for entertaining or enjoying peaceful moments outdoors.The heart of the home is the spacious kitchen, which boasts quartz countertops, a stylish backsplash, and potlights. Whether you're cooking for your family or hosting guests, this kitchen is designed for both beauty and functionality.The master bedroom is a true retreat, featuring a spacious layout, a walk-in closet, and a luxurious 4-piece ensuite bathroom. The second bedroom offers convenient ensuite access to the large main bathroom, while the third bedroom is bright and airy with a charming cathedral ceiling, ideal for a guest room or home office.On the ground floor, you'll find a cozy family room with double doors leading to a covered patio and a short walk to a nearby playground, making it a perfect space for relaxation or family activities. A spacious, elongated paved private driveway with ample room for two vehicles. No sidewalk to shovel. Located near Schools, Hospital, Parks,Transit, Go station, Hwy 401, Shopping, and the Lake, this home is perfectly positioned for convenience and lifestyle. Don't miss the opportunity to make this move-in-ready townhouse your new home! (id:61476)
255 Windsor Street
Oshawa, Ontario
Beautifully Updated 3 Bedroom Bungalow W/Full Block Detached Garage Complete W/Hydro & Attached Workshop. Updated Eat-In Kitchen w/ Quartz counters, breakfast bar, pot lights, Stainless Steel Appliances (2021) & Colour Changing Under Cabinet Lights (Gas Hookup), Bright Living Room w/ New Windows & Motorized Smart Roller Shades. Walkout From 3rd Bedroom To Deck Overlooking Large, Private & Fully Fenced Yard. Separate Entrance To The Spacious Finished Basement Perfect For Entertaining and Allows Potential For An Additional Bedroom/Nanny Suite. New Lower Level 3Pc w/ Glass Shower & Quartz Vanity (2022). Other upgrades include: Roof w/ Transferable Warranty (2022), Main Bath (2022), Garage Roof (2024), Basement Floors/Pot Lights (2021), Steel Front Door (2022), Vinyl Railing Front Porch (2023), Main Floor Windows (2022), Pressure Treated / Cedar Deck (2024). Great location close to top amenities, transit, scenic parks, golf course and just steps to Clara Hughs Public School. (id:61476)
153 Barkley Crescent
Oshawa, Ontario
This charming 3+1 bedroom, 2-bathroom semi-detached home offers over 1,100 sq. ft. of open-concept living space in a welcoming, family-friendly neighborhood. Ideal for first time home buyers, the home features a bright eat-in kitchen with a walkout to a spacious deck perfect for entertaining. The second floor has been recently renovated and is ready for your personal finishing touches. The partially finished basement provides additional living space and flexibility to suit your needs. Step outside to enjoy a private, fully fenced backyard complete with a railed deck, cozy seating area, and multiple sheds perfect for outdoor relaxation, activities and storage. Conveniently located near Oshawa shopping centre, public transit, the Civic Recreation Complex, and both UOIT and Trent University satellite campuses, this home offers incredible value in a prime Oshawa location. (id:61476)
14 Dodds Square
Clarington, Ontario
Welcome to Your Dream Home at 14 Dodds Square! Discover the perfect blend of comfort and convenience in this stunning property, located in a highly desirable area just moments from Highway 401 and all essential amenities. This home is the ideal sanctuary for those seeking both style and accessibility. Step inside and be greeted by an impressive stone and vinyl exterior that exudes curb appeal. The grand foyer welcomes you with soaring 16-foot ceilings, creating a bright and open ambiance that sets the tone for the rest of the home. Enjoy modern living with new flooring throughout, adding a fresh and stylish touch to every room. The main level features a conveniently located bathroom, perfect for guests and family alike. The finished basement offers versatile space that can be used for entertainment, a home gym, or extra storage. Plus, you'll appreciate the seamless access from the garage, making daily life even more convenient. Freshly painted and move-in ready, this home has a clean and contemporary feel with 3 generous bedrooms and 2 bathrooms, there's ample space for your family to live and grow. Don't miss the chance to make this beautiful home your own! (id:61476)
898 Darwin Drive
Pickering, Ontario
Step into this stunning quality built Coughlan home, perfectly nestled in a highly sought-after enclave! Situated on a corner lot, you can't help but notice the exceptional curb appeal, making a statement with an interlocked driveway, matching side path, and steps leading to a beautiful front door. that sets the tone for whats inside. The marble-floored entryway adds a touch of elegance, welcoming you into a bright, inviting space. To your right, the living room features a charming bay window with California shutters, seamlessly flowing into a formal dining area. The modern kitchen is a chefs dream, showcasing stainless steel appliances, gas range, ample cupboard space, and a spacious eat-in area that walks out to an oversized deck ideal for summer entertaining. Hardwood throughout the main level accompanied by stunning tile. The eye catching spiral staircase has been updated with iron wrought spindles, taking you upstairs to 4 spacious bedrooms, including a luxurious primary retreat with double door entry, walk-in closet and an upgraded spa-inspired ensuite which features a double vanity, standalone soaker tub, and a glass shower. The additional bedrooms are bright and functional with large windows and double closets. Two bedrooms are connected by an updated Jack & Jill washroom. A finished basement offers the ultimate flexibility with a rec room, gym area, 3pc washroom, and an extra bedroom for an office or guest suite. Located in sought after Dunbarton area with top-rated Gandatsetiagon Public School, parks, and a short drive to all major amenities & 401 - this home truly has it all! Windows, Shutters & Doors 2021. Master Bathroom, Powder Room, Staircase, Hallway & Kitchen Flooring, Kitchen Cabinets 2022. Driveway, side path, Front Steps 2020 (id:61476)
171 Rollings Street
Cobourg, Ontario
Welcome to 171 Rollings Street, a beautifully maintained home nestled in the heart of one of Cobourg's most sought-after neighbourhoods. This stunning property offers the perfect blend of modern comfort and timeless charm. This 2 bedroom, 2 bathroom bungalow boasts an open-concept design with abundant natural light, creating a warm and inviting atmosphere. The modern kitchen features sleek countertops, stainless steel appliances, ample cabinetry, custom coffee bar and a convenient breakfast bar - perfect for casual meals and entertaining. The bright and airy great room provides plenty of space for family gatherings. Unspoiled walk-out basement with rough-in bath, 200 amp service and 9 foot ceilings is a ideal for the perfect in-law suite. Step out into a beautiful, private, backyard featuring deck & poured concrete patio, overlooking green space. All Just Minutes To The Beach, Grocery Stores, Parks, All Amenities And The 401. Don't Miss Out! (id:61476)
15 St Johns Court
Uxbridge, Ontario
This charming 1,416 sq ft home (per MPAC) offers 2 bedrooms, a fully finished basement and a spacious, private backyard perfectly located near schools, parks, and all the amenities Uxbridge has to offer. The solid brick exterior and lovely curb appeal are enhanced by an interlock walkway leading to a covered front porch. The fully fenced backyard features gates on both sides, a composite deck (2015) with glass rails, a privacy wall, and a motorized awning, surrounded by perennial gardens and mature trees. Key exterior updates include central air (2012), new main floor windows (2015), and roof shingles (2020). Inside, the main floor features hickory hardwood flooring (2015), custom window coverings, pot lights, updated light fixtures, and new interior doors and hardware. The bright living room faces the front yard, while the dining room includes two large windows letting light spill into the space. The kitchen offers a spacious layout with granite countertops, built-in banquette seating with storage (2015), and stainless steel appliances including a newer fridge (2022) and a patio slider out to the deck. A cozy family room with a gas fireplace and french doors overlooks the backyard. The principal bedroom features hardwood flooring and an oversized closet, while the second bedroom includes hardwood and a closet. A 4-piece bath and direct garage access complete the main level. The finished basement includes a recreation room with gas fireplace, laundry with a 3-piece bath, a large workshop, multiple storage areas, and cold storage. The attached 1.5 car garage includes direct access to the side yard, a workbench, shelving, slat wall storage, and garage door opener with remote. (id:61476)
13 Harman Court
Uxbridge, Ontario
On a rare, premium lot with an impressive 224' depth on its longest side, this exquisite 4-bedroom home offers 2,683 sq. ft. (per MPAC) of sophisticated living space, plus a fully finished lower level curated for effortless entertaining. Ideally located near top-rated schools, serene parks, and the vibrant amenities of Uxbridge, this property is a refined retreat blending tranquility with convenience.The professionally landscaped, ultra-private backyard is a sanctuary, showcasing a sparkling saltwater pool, lush perennial gardens, a stylish cabana with pergola, and a relaxing hot tub. The home's striking brick façade is accented by contrasting corner details, a flagstone path leading to a charming covered porch, and a statement solid wood door. Gated side access from the shared drive separates to a double garage and fenced yard.Inside, the grand foyer opens to a bright living room with custom built-ins, crown moulding, a window seat, and engineered hardwood. The formal dining room exudes elegance with a tray ceiling, while northern wide-plank flooring carries through the hallway, powder room, kitchen and great room. The kitchen is a chefs dream with quartzite countertops, a vast island and stainless steel appliances seamlessly open to the great room featuring a sleek gas fireplace and views of the pool.Upstairs, wide-plank oak floors lead to a sunlit landing with reading nook. The lavish primary suite impresses with an electric fireplace, custom built in closets, a vanity with smart mirror and a spa-inspired 5-piece ensuite with heated floors, soaker tub, and zero-threshold shower. Three additional bedrooms offer space and flexibility, including one with a built-in murphy bed.The fully finished lower level, perfect for entertaining in style, includes a recreation room with electric fireplace and wet bar, games area, gym, optional 5th bedroom/den, and a 3-piece bath with heated floors. EXTENSIVE UPDATES & RENOVATIONS include Roof, Windows, Furnace, AC (See Features) (id:61476)
24 Bud Doucette Court
Uxbridge, Ontario
This charming 3-bedroom, 2.5-bathroom freehold townhome, built in 2016, offers 1,880 sq. ft. (per MPAC) of comfortable, low-maintenance living. Located on a family-friendly court, it provides easy access to parks, Bonner Fields, and is within walking distance to schools. The exterior features a covered front porch, a solid brick exterior with stone accents, and a raised deck (2019) complete with a pergola and gas BBQ hookup. A single-car garage, drywalled for a clean and dry space, offers convenient direct access into the home. Inside, the main floor boasts a spacious foyer with stylish oversized tiles, a stencilled feature wall and a dramatic light fixture. The open concept layout includes hardwood flooring throughout the kitchen, living, and dining areas. The bright living room features custom built-ins, while the kitchen offers classic white cabinetry, quartz countertops, an island with seating, pendant lighting, and stainless steel appliances, including a fridge, induction stove, microwave range hood, and dishwasher. The dining area opens to the raised deck and yard through a patio slider. Upstairs, the principal bedroom includes a walk-in closet and a 5-piece ensuite with double vanity, soaker tub, and separate glass shower. There are two additional good sized bedrooms, each with large windows and closets and a convenient second-floor laundry area. The lower level is ready for finishing, offering space for a recreation room or bedroom, with a rough-in for a full bathroom. Utilities Approximate: Gas $847, Hydro $1,095, Water $789, Internet is Rogers (Bell is available). Other: Rough in for Central Vac, Garage Door Opener available (not installed 'as is') (id:61476)
136 Chatfield Drive
Ajax, Ontario
Charming, Move-In Ready Home in a Prime Ajax Location. Welcome to 136 Chatfield Dr, a beautifully maintained 3-bedroom, 3-bathroom home tucked away on a quiet, family-friendly street in the heart of Ajax. Perfect for first-time buyers or growing families, this inviting home blends comfort, functionality, and timeless charm in a vibrant, well-connected neighborhood. Step through the front porch a cozy and practical entryway that adds both character and convenience. Inside, the spacious main floor features an open-concept living and dining area with a warm, welcoming flow, ideal for everyday living and entertaining. The bright, well-kept kitchen offers ample cabinetry and a walk-out to your very own backyard oasis.Out back, enjoy a fully fenced, mature yard, perfect for hosting summer BBQs, sipping your morning coffee, or relaxing under the stars.Upstairs, you'll find three generously sized bedrooms, including a comfortable primary suite and a 5 piece renovated bathroom. The finished basement adds even more versatility with a cozy family room, a spacious rec room perfect for working out, and a large storage area to keep things organized.Lovingly cared for and thoughtfully updated, this home is ready for you to move in and enjoy. Located just minutes from schools, parks, shopping, dining, and the Ajax GO Station, everything you need is right at your fingertips. Don't miss your chance to own a turn-key home in one of Ajax's most desirable communities-136 Chatfield Dr is the perfect place to start your next chapter. Recent Updates include: Furnace & A/C 2018, 200 amp panel 2023, kitchen remodel 2020 and so much more! (id:61476)













