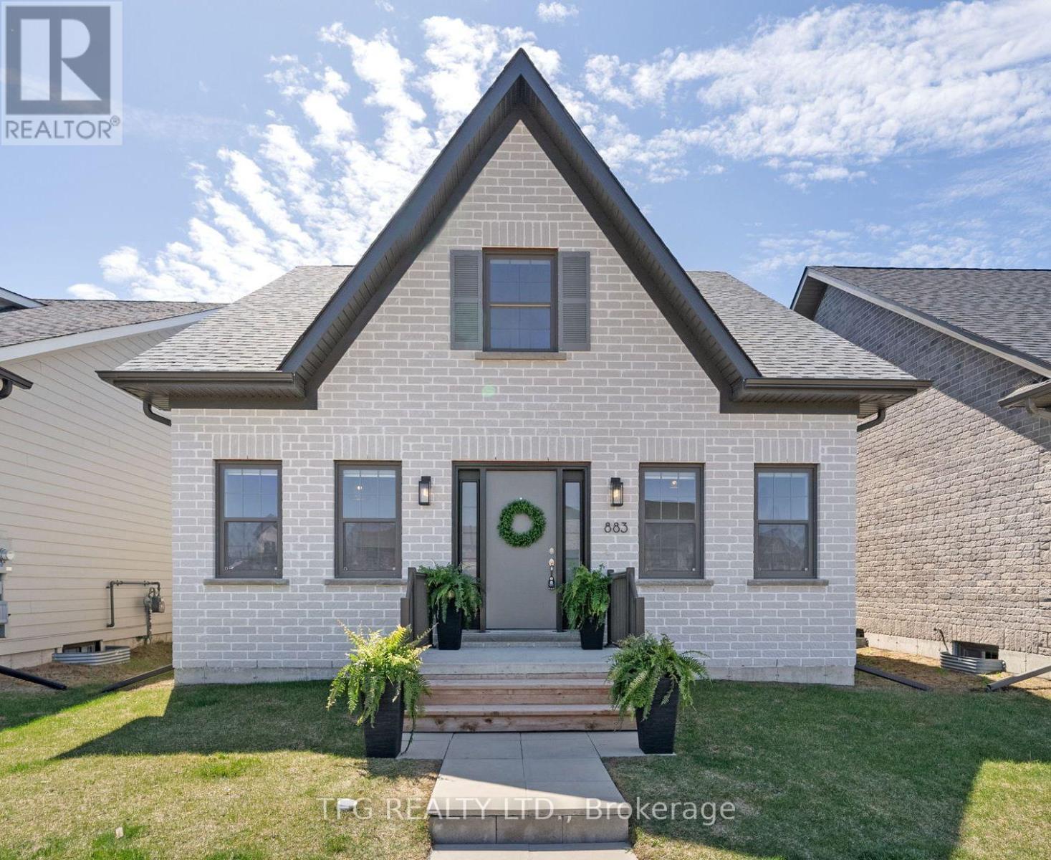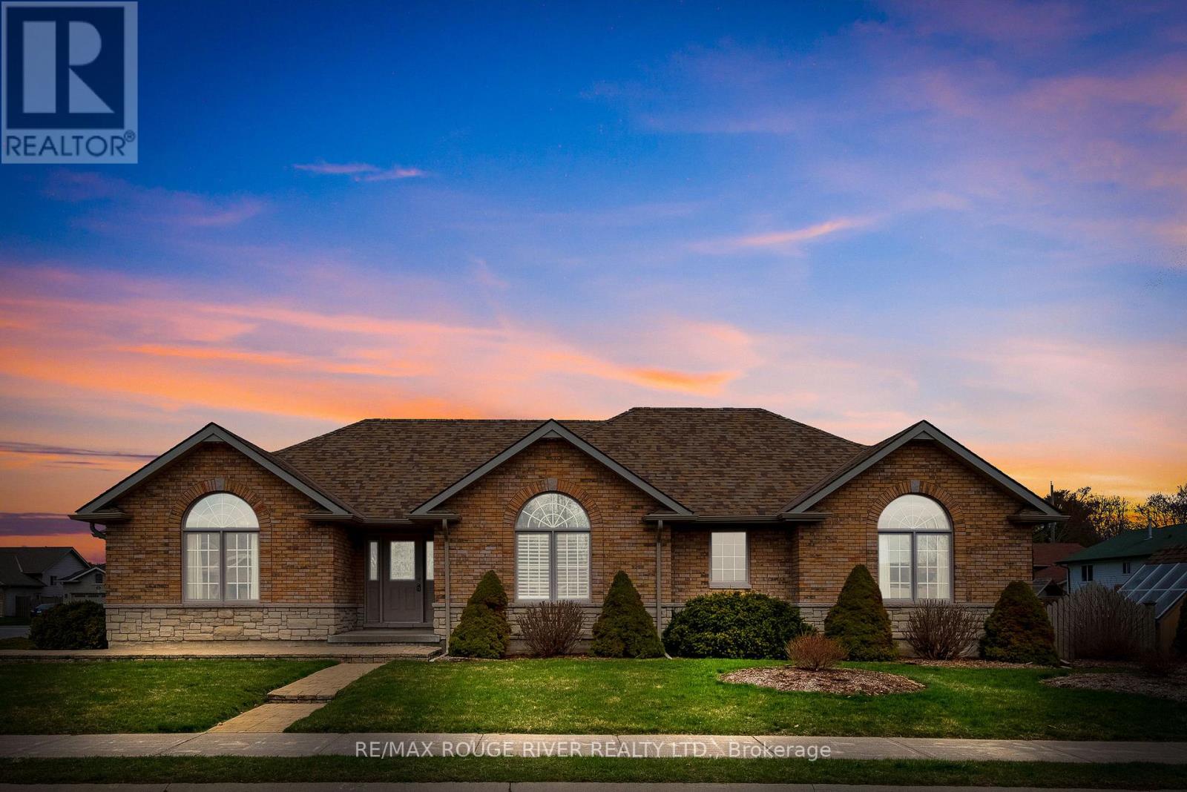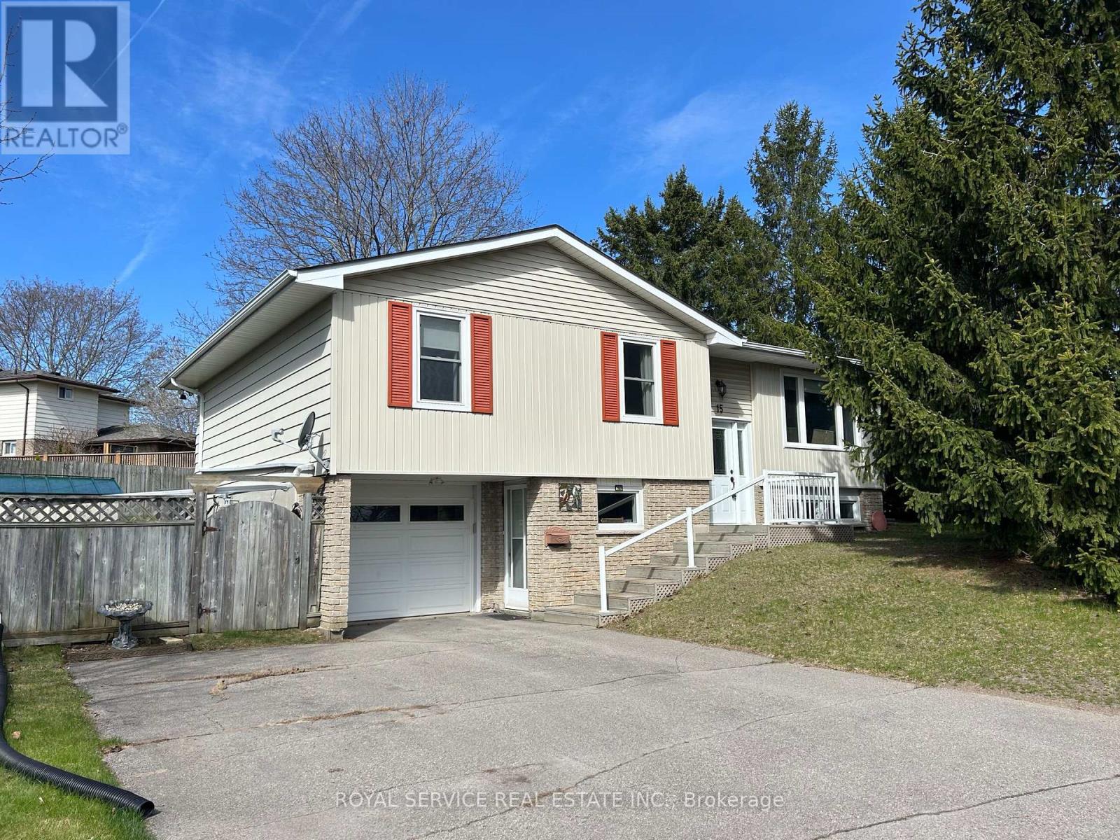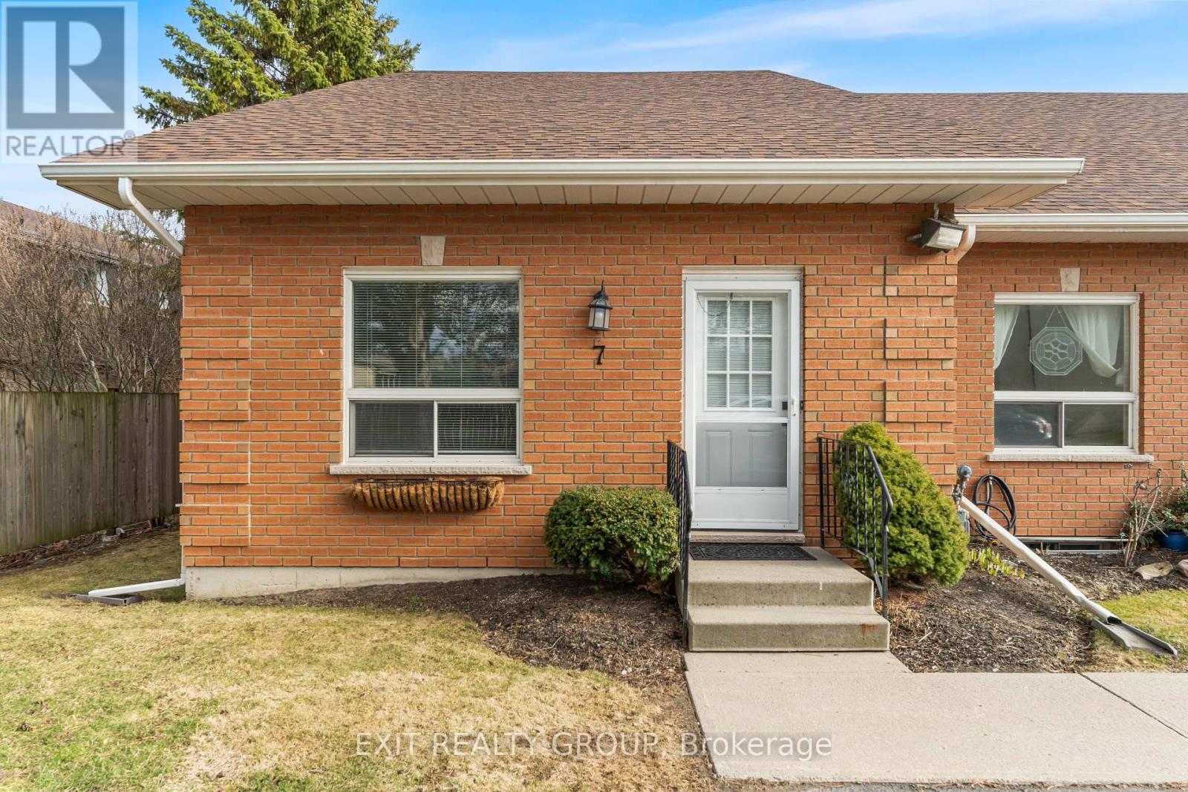8188 Woodland Avenue
Port Hope, Ontario
Are you dreaming of a life surrounded by nature, community, and peace? Campbellcroft / GardenHill could be the perfect place to call home. Tucked into the scenic landscapes of Northumberland County, at the edge of the sprawling Ganaraska Forest, Campbellcroft/ GardenHill offers a beautiful blend of small-town warmth and outdoor adventure. Welcome to your private retreat!. Nestled on a beautifully landscaped 1.4 acre lot, this stunning open concept bungalow offers the perfect blend of comfort, elegance and nature. A welcoming, paved circular driveway surrounds a tranquil pond, setting the tone for this exceptional property. Step inside to a spacious Great Room featuring soaring cathedral ceilings, a cozy wood stove and three walk outs leading to a large deck overlooking a picturesque back yard filled with mature trees. Enjoy seamless indoor-outdoor living and take in the peaceful sights and sounds of nature right at your doorstep. This home boasts a versatile layout with 3+2 bedrooms, and 2+1 full bathrooms, including a fully renovated master ensuite. The Master Bedroom further boasts a large W/I closet and W/O to the deck for evenings in the Hot Tub. The fully finished basement offers an abundance of additional living space, ideal for large family gatherings, a sitting / craft area with propane fireplace plus two decent size bedrooms rooms for the extended family or guest accommodation. Some additional highlights you will enjoy include a 3-car garage with ample storage; A relaxing hot tub and outdoor fire pit for evenings under the stars. A drilled well and U/V filtration system, Mature Landscaping and Perenial Gardens and an artesian fed pond. Whether you're entertaining friends on the expansive deck, enjoying a quiet evening by the firepit or soaking in the hot tub under the stars, this home offers a lifestyle of peaceful country living with modern conveniences. Don't miss this rare opportunity - your dream home awaits. (id:61476)
403 - 120 Universtiy Avenue E
Cobourg, Ontario
This showpiece bungaloft nestled in the highly coveted Ryerson Commons has been redesigned with the utmost attention to detail. The stunning open floor plan is a captivating blend of elevated elegance and modern, easy living. The soaring ceilings create a sense of spaciousness in the open floor plan that seamlessly connects the living, dining and kitchen areas, creating a fluid space that is perfect for both everyday living and entertaining. The living room, anchored by a statement fireplace, leads out to a private, east facing patio, offering enough space for relaxing and hobbies, while also being very low maintenance. All 3 bathrooms offer a spa-like experience at home, highlighted by the statement lighting, stand alone tub and the dramatic yet neutral selections. Choose from two primary bedroom options, one on the main floor with adjacent ensuite and walk-in closet, or upstairs find a secondary option off the additional family living space. The finished basement is a rare find, featuring a full laundry room with plenty of storage and dedicated drying and folding spaces, 2 additional rooms for hobbies, guests or an office and a large utility room which also doubles as a workshop. 403-120 University pairs timeless design with practical comfort for the ultimate experience in laid back, luxury living. Other features of note: bonus room on main floor for office, library or guest accommodation, main floor laundry hookups are available in the space currently being utilized as a pantry, adjacent garage with access to the unit, good visitor parking, new furnace/heat pump ('23) and close walking distance to the beach, Heritage downtown and local shops, dining and entertainment. (id:61476)
34 Burnham Boulevard
Port Hope, Ontario
Welcome home! Whether you are buying your first home or downsizing, this home is perfect for you. One of the largest lots on the street, this home has been lovingly card for and shows pride of ownership. Large living and dining rooms with lots of light, laminate flooring and a lovely picture window. Walk in to the gourmet style kitchen wonderfully renovated with white cabinetry, granite counters, coffee servery and cabinet, pantry and walk out to large oversized yard fully fenced. Three great bedrooms with the primary bedroom featuring double windows, semi 4pc ensuite and walk in closet. The basement is completely finished with a rec room that is perfect for your media room or gym, and office area for those that work from home. Please see the list of features and updates attached to the listing. This home is move in ready with loads of updates! (id:61476)
883 Ernest Allen Boulevard
Cobourg, Ontario
Step into easy living with this beautifully designed Cotswold Cottage bungalow, built in 2022 and nestled in the vibrant New Amherst community. This 2-bedroom, 2-bath home offers a perfect balance of charm and contemporary comfort, complete with custom window coverings and a convenient garage door opener. The kitchen is thoughtfully laid out for both style and practicality, featuring sleek white cabinetry, built-in stainless steel appliances, an island with updated lighting, and a casual dining area ideal for hosting or enjoying meals with the family. Additionally, you have direct entry from the rear-attached garage makes daily routines seamless. The main-floor primary suite is spacious and serene, with a walk-in closet that leads to your ensuite. The well-appointed second bedroom is perfect for guests or a home office. The laundry area is tucked away at the back of the home for easy access without interrupting the flow of living space. Downstairs, offers a large unfinished area full of endless potential customize it to suit your needs, whether that's a family room, gym, or creative workspace. Outside, the low-maintenance yard invites relaxation, with room to add a deck, garden, or play area of your choice. Located just minutes from Cobourg's amenities including Northumberland Hills Hospital offering quick access to Highway 401, this home delivers the perfect blend of comfort, convenience, and community. (id:61476)
344 Richmond Street
Brighton, Ontario
344 Richmond Street brings you all the privacy and enjoyment of country living, without compromising on the convenience of being close to everything - within 5 minutes of Brighton, 2 minutes to the 401, and located on a quiet dead-end road with access to ATV trails. This homes convenient location is complimented by its placement at the top of a gently sloping 1/2 acre lot, with a walkout from each level, and southern views over the surrounding farm fields. Inside you are greeted with beautiful updates that complement the convenient layout. The large foyer offers access to the front yard, back yard, and to the attached 2 car garage. The main floor features a fully updated kitchen that flows through to an open concept dining space. At the heart of the main floor is a wood burning fireplace and a walkout to the south facing interlocking brick patio. Then there is the sprawling living room - perfect for entertaining with its large size and cozy atmosphere. Upstairs are the homes 4 bedrooms, with the primary bedroom enjoying an ensuite bath, and a walkout to a south-facing 2nd storey balcony with stunning views. Recent upgrades include a new metal roof in 2022, windows throughout in 2019, furnace & AC in 2016, and a newly built chicken coupe in 2024. Inside and out, this place offers a truly amazing lifestyle in an incredible location. When you see it in person you will understand all that this home has to offer. (id:61476)
142 Burnham Street
Cobourg, Ontario
Lakeside living without the premium of waterfront! Offered for the first time since 1947, this 1.5 storey allows you to sits on a large lot in the sought-after Burnham St. school district! Appreciate turn-key living across 3 or 4 bedrooms and meticulous maintenance which allows you to transition to home ownership with ease. Enjoy the galley kitchen with functional storage, prep space and a large picture window which overlooks the main floor living room with updated laminate flooring. The main floor primary provides a walkout to the mature backyard while a partially updated 4pc. bath, office/2nd bedroom in addition to a small dining area, laundry/mudroom and an expansive, enclosed porch providing tranquil nights and Lake Ontario views. Upstairs, appreciate two bedrooms and an opportunity to make them your own. An attached workshop and utility area is a bonus while the location allows unlimited potential to redevelop within the R3 zoning guideline or simply settle into lakeside life! This is a unique ownership opportunity in an incredible location. (id:61476)
A6 - 400 Westwood Drive
Cobourg, Ontario
A Home That Truly Has It All Affordable, Updated, and Ready for You. This 3-bedroom condo townhome in Cobourg is the perfect blend of modern updates and unbeatable value. With spacious living areas, thoughtful upgrades, and a location that puts everything you need within walking distance, its the kind of home you've been searching for. The main floor welcomes you with an open, bright layout, featuring a modern kitchen that flows effortlessly into the living and dining spaces. Its the perfect setting for everyday living, whether you're cooking, entertaining, or just relaxing. Sliding doors lead you to your private patio a peaceful spot to enjoy morning coffee, unwind after work, or host summer BBQs with friends. Upstairs, three spacious bedrooms offer a serene retreat, with the primary suite boasting a walk-in closet. The updated 4-piece bathroom is conveniently located just steps away, offering both functionality and comfort for the entire family. The finished basement provides even more options, whether you want a cozy family room, a play area for kids, or a home office. Recent updates including flooring, windows, fresh siding, and a durable metal roof give you peace of mind knowing this home is built to last. Cobourg's vibrant downtown, top-rated schools, scenic beach, and marina are all just minutes away, giving you the perfect balance of relaxation and accessibility. This is a rare opportunity to own a home in such a prime location, at a price that makes sense. Don't miss your chance to make this move-in-ready gem yours! (id:61476)
202 - 79 King Street W
Cobourg, Ontario
Welcome to one of the most beautiful and beautifully located condos in the heart of all downtown Cobourg has to offer / 202 - 79 King St W! This condo is located STEPS to shopping, fine dining, cafes, the City Market, parks, and anything and everything you would expect in a thriving town. It is also just 2 blocks from Cobourg's spectacular waterfront - marina, boardwalk and beaches. The condo has tons of character with crown molding, hardwood floors throughout, modern appliances and the only truly private terrace in the complex that overlooks Cobourg's beautiful Victoria Hall - where you may use a BBQ! The condo features an open concept design with a well laid out kitchen with lots of cupboards, living room, and dining room, 2 good sized bedrooms and two full bathrooms. The primary bedroom has a beautiful 3 piece ensuite and a large walk-in closet. There is in-suite laundry in the 2nd bathroom. To complete the package are high-end appliances. The elevator lift or stairs allow easy access to the unit and parking area. If you are looking for an investment property, the unit is currently tenanted and the current tenant is, in my opinion, amazing and would love to stay. This condo is a must see and will make its new owner a fantastic home and an even better investment as Cobourg continues to flourish! (id:61476)
2 Beacon Drive
Brighton, Ontario
Experience the ultimate in comfortable living with this stunning custom brick bungalow, perfectly situated on a spacious corner lot in the charming town of Brighton. This exquisite home features three inviting bedrooms on the main floor, complemented by an additional bedroom downstairs, making it ideal for guests or family. The luxurious oversized master suite includes a generous walk-in closet and a beautifully designed three-piece ensuite with a walk-in shower.Step inside to discover elegant dark hardwood flooring that flows through the living room, kitchen, dining area, and main floor bedrooms. The cozy gas fireplace adds warmth and character, while the large finished recreation room downstairs provides ample space for entertainment and relaxation. A sizable utility room and abundant storage further enhance this home's appeal.Vaulted ceilings adorned with pot lights create a bright, welcoming atmosphere in the main living room. With roughed-in central vacuum and a double garage, convenience is at your fingertips. Outside, the fenced-in backyard is perfect for gatherings, featuring a large deck and charming garden house.Located near all essential amenities, this property offers easy access to beautiful Lake Ontario, Presqu'ile Park, reputable elementary and high schools, Barcovan Golf Club, and public boat launches.Recent impressive upgrades include a sleek quartz countertop, sink, and faucet in the kitchen, as well as similar enhancements in the main bathroom. Don't miss the opportunity to make this remarkable home your own! (id:61476)
15 Payne Crescent
Port Hope, Ontario
Very Nice, Well Maintained 3 Bedroom Raised Bungalow In Popular Port Hope Neighbourhood. Features Include Large Eat In Kitchen With Lots Of Cabinets, Hardwood Floor And Walkout To Deck. Nice Bright Living Room, Seperate Dining Area and Updated 3 Pc. Bathroom. Basement Has Finished Recreation Room, Lots of Storage and Walkouts to Garage and Driveway. Main Level is Approx. 1000 S.F. - All Measurements Are Approximate. (id:61476)
#7-45 Prince Edward Street
Brighton, Ontario
Welcome to 7-45 Prince Edward Street, Brighton. This beautifully renovated condo is nestled in the heart of Brighton, offering stylish living and modern comfort in a prime location. Featuring 3 spacious bedrooms, a main floor 4-piece bath, and a private backyard deck, this home is perfect for those seeking low-maintenance living without compromising on space or elegance. Step inside and be immediately captivated by the open, airy layout and high-end finishes throughout. The main level has been thoughtfully updated with luxury vinyl plank flooring, a custom coffee bar, granite countertops, satin nickel fixtures and hardware, and a completely renovated kitchen with new appliances (2022). The kitchen also features soft-close drawers, pull-out Lazy Susan corner cabinets for easy access, and motion-detected under-cabinet lighting - simply wave your hand to dim or brighten the light! The main floor bathroom has been fully updated as well, complete with gorgeous bamboo countertops, bringing warmth and charm to the space. Fresh paint and all-new trim add a polished touch to every room. The second bedroom on the main floor features sliding glass doors leading out to your private deck - perfect for enjoying your morning coffee or relaxing on a summer evening. Upstairs, you'll find a stunning 3rd bedroom/loft space with cathedral ceilings and large windows, flooding the home with natural light and offering a versatile area for a home office, family room, or guest suite. The primary bedroom boasts a massive walk-in closet, while the unfinished lower level provides a 3-piece bathroom, laundry area, and limitless potential to create additional living space tailored to your needs.The roof was updated in 2024. Whether you're downsizing, purchasing your first home, or looking for a turnkey investment, this condo is a rare gem in an ideal location. (id:61476)
703 - 325 Densmore Road
Cobourg, Ontario
Welcome to 703-325 Densmore Road. A charming condo with a towering cathedral ceiling and a huge bell-shaped palladium window that bathes the open concept layout in natural light. This spacious carpet free, 2 bedroom, 1 bath unit has lots of storage and affordable monthly fees. Professionally painted throughout and move-in ready. This home comes with upgrades to the kitchen, including maple cabinetry, breakfast bar, bookshelf on gable end of counter, and a tall pantry unit beside the refrigerator for additional kitchen storage. For those eager to move in,immediate possession is available. Start your carefree lifestyle today in Ontario's feel-good town! (id:61476)













