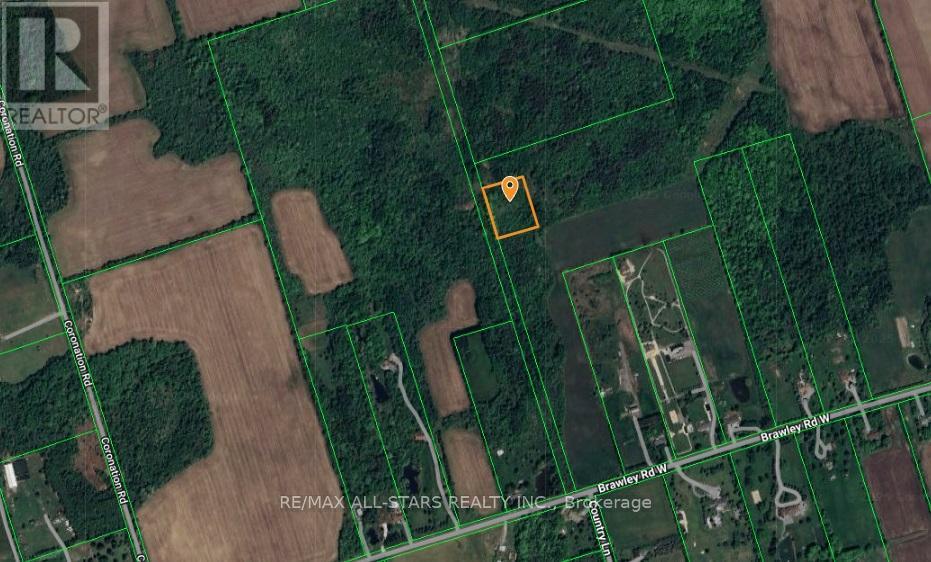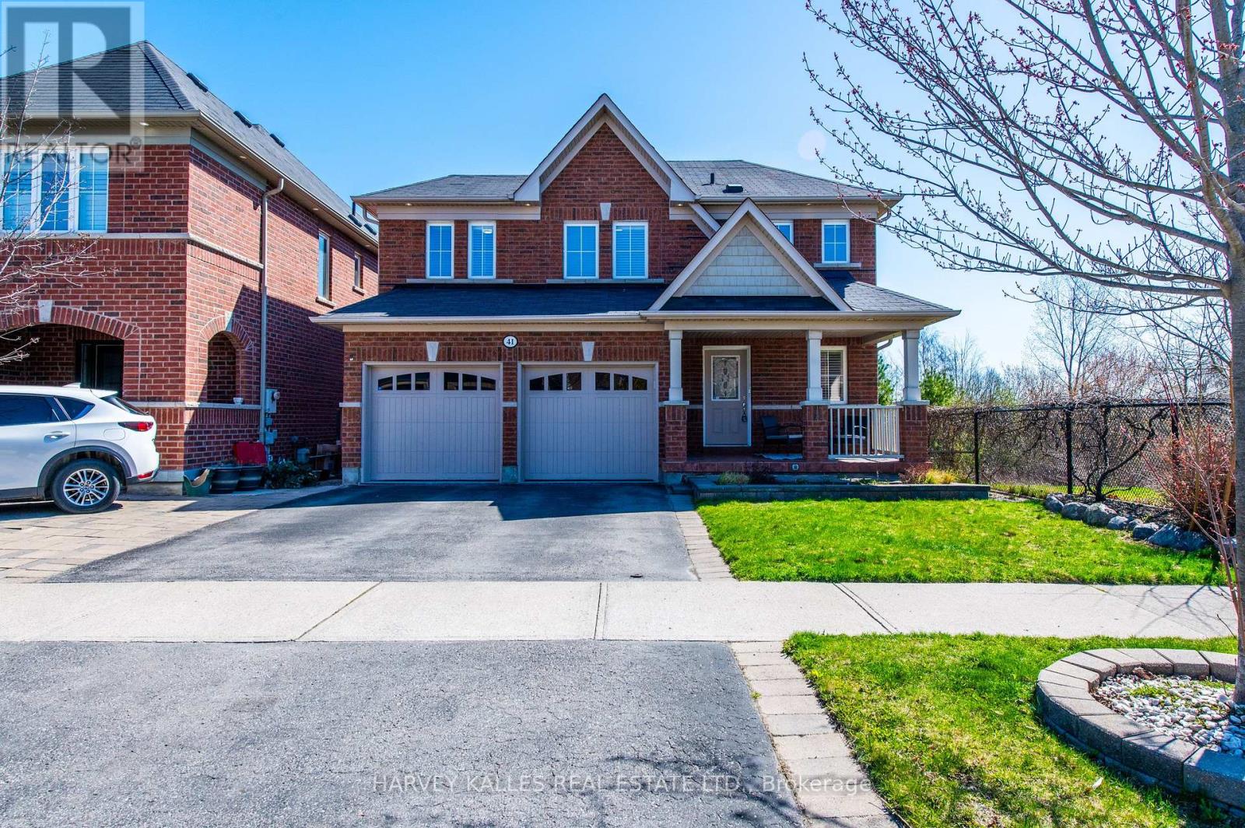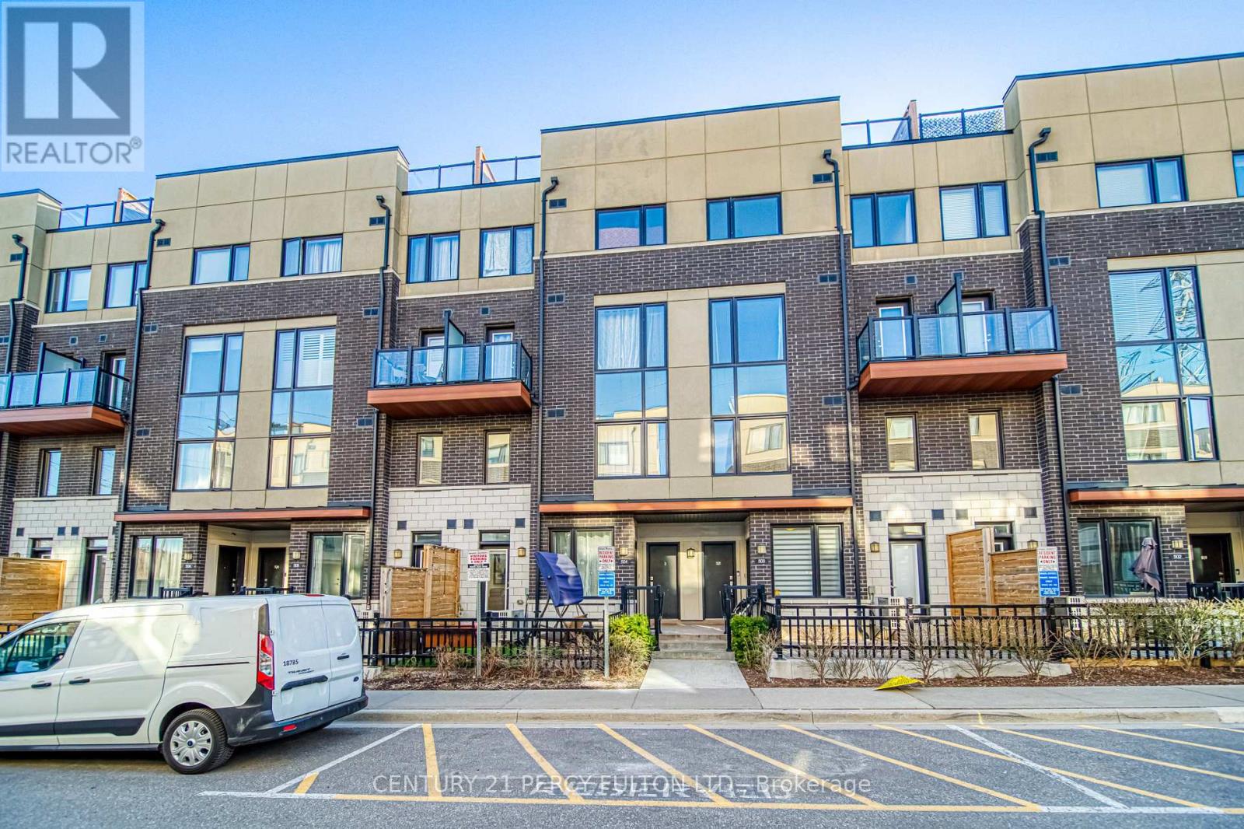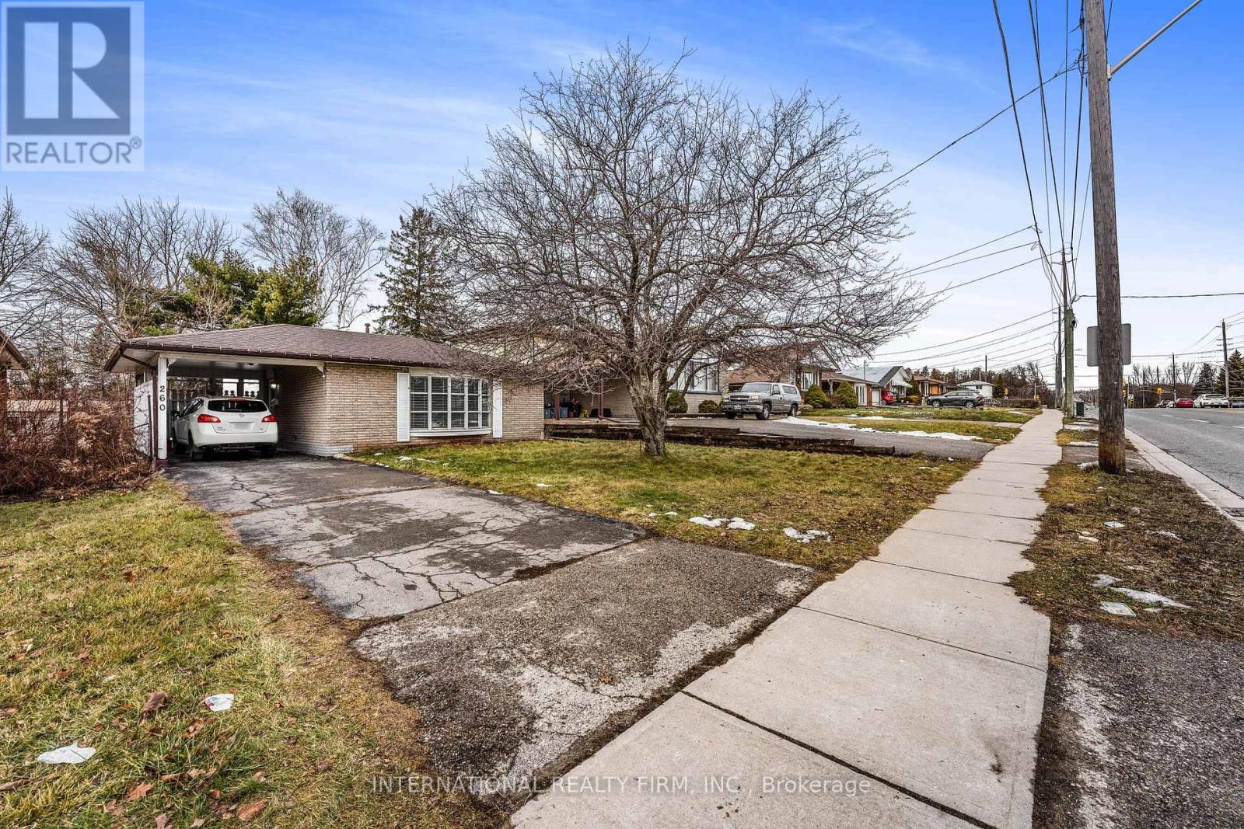139 Huron Street
Oshawa, Ontario
*****Legal Duplex*****Discover this charming, well-maintained legal duplex, nestled on a quiet side street, just steps from parks and transit. This property features two thoughtfully designed units, ideal for investors, single families or multi-generational living.On the Main & Lower Level: A spacious 2-bedroom unit with a brand-new kitchen and stylish updated flooring. The finished basement includes a cozy primary bedroom and a 4-piece bathroom, offering a private retreat.On the Upper Level: A bright and airy 1-bedroom unit offering a great rental opportunity or a perfect space for extended family.Both units have access to a shared laundry room, conveniently located at the rear of the main level.With its prime location, modern updates, and income potential, this duplex is a rare find, don't miss your chance to make it yours! Financials are an attachment. (id:61476)
2 Henrietta Street
Scugog, Ontario
Welcome to Country Charm-Century Home+Detached 40 x 20 Workshop with Loft in the Heart of Seagrave. Nestled in this quiet rural hamlet, this delightful 4-bedroom, 2-bath home is a rare gem offering timeless character with modern comforts in a peaceful family-friendly setting. Located in Durham Region, just a short drive from urban conveniences, this lovely maintained 1.5-storey home invites you to enjoy a slower pace of life surrounded by nature. Step inside to discover a bright, open concept living and dining area filled with natural light-perfect for cozy evening or entertaining friends. The spacious country kitchen offers warmth and function, while the main-floor primary bedroom with semi-ensuite 3-piece bath and laundry provide easy, convenient living. Upstairs you'll find additional bedrooms ideal for a growing family or guests. Outside, the private, fully fenced yard is your oasis-featuring mature trees, perennial gardens, a raised deck with porch swing, gazebo, fire pit and hot tub to make your outdoor living complete. Car enthusiasts, hobbyists, small business owners or your growing family will fall in love with the impressive 40 x 20 detached, insulated and heated workshop with loft that adds additional living space with it's own private driveway. This added parking space adds so much versatility. The attached single car garage adds convenience for so many reasons. Continue to use it as a garage or maybe transform it into additional living space? Possibilities are endless. With a nearby park, a close-knit community, and school bus service for the kids, this home offers space, charm and potential for the whole family. Whether you're looking to grow roots or simply embrace country living, this Seagrave sanctuary might be your perfect next chapter. (id:61476)
146 Gadsby Drive
Whitby, Ontario
Get ready to fall in love! This fantastic 4+2 bedroom home has everything you've been dreaming of a big corner lot, a backyard pool for endless summer fun, and a bright, stylish interior packed with upgrades. Host cozy dinners in the beautiful dining room with a bay window, or whip up something amazing in the renovated kitchen featuring quartz counters, stainless steel appliances, and a custom backsplash. The main floor brings all the extras too a sunny all-season sunroom with skylights, a family room with a cozy fireplace, a home office, and a handy powder room. Upstairs, the dreamy primary suite is your personal retreat, complete with a gorgeous ensuite and double sinks. Plus, three more spacious bedrooms mean everyone gets their own space! Need more room? The finished basement is ready with a huge rec room, two extra bedrooms, and a full bathroom perfect for movie nights, guests, or a cool hangout zone. Located close to top schools, transit, and everything you need, this home is stylish, fun, and totally move-in ready. Dont miss out homes like this don't come around often! (id:61476)
611 - 1525 Kingston Road
Pickering, Ontario
Welcome Home To Your Immaculate 1-Bedroom Like End Unit Townhouse Unit With Direct Access To The Garage. This Beautifully Designer Home Reflects The Owners Attention To Detail, And The Pride Of Ownership Shines Through Every Corner. Whether You're A First-Time Homebuyer, Savvy Investor, Or Someone Looking To Downsize Without Sacrificing Style Or Comfort, This Gem Is Perfect For You! Boasting 9-Foot Ceilings And An Open-Concept Design, This Home Is Filled With Natural Light And Features Sleek Laminate Flooring Throughout The Kitchen And Living Areas. The Modern Kitchen Is A Chef's Dream, Equipped With Stainless Steel Appliances, Built-In Storage Solutions, And A Spacious Kitchen Island With A Breakfast Bar Ideal For Quick Meals Or Entertaining Guests. Step Outside To Your Walk-Out ~300sf Patio, Offering A Tranquil Outdoor Space To Unwind. A Standout Feature Of This Home Is The Included Extra Wide Garage Parking with Rough In EV Charger And Smart Garage Door Opener With Camera, A Rare Find At This Price Point. Don't Forget the 2 Hidden Storages, No Space Is Wasted! Great Neighbors, Friendly And Helps Each Other Out. The Vibrant Community Offers A Range Of Amenities Including A Playground, Greenhouse, Gardening Plots, And Visitor Parking, Promising A Welcoming, Low-Maintenance Lifestyle. Ideally Located At Kingston Rd & Valley Farm, This Home Is Just Minutes From Highway 401, Pickering GO Train, Pickering Town Centre, Shopping Plazas, And Grocery Stores. Public Transit Is Right At Your Doorstep, Making Commuting A Breeze. Move-In Ready And Full Of Potential, This Home Reflects The Care And Attention The Owner Has Invested. Dont Miss Out On This Incredible Opportunity! (id:61476)
8165 Country Lane
Whitby, Ontario
Excellent Investment Opportunity. Beautiful 2 Acre Lot Located On An Un-Opened Road Allowance. Located In-Between Ashburn Road And Cornation Road Off Of Brawley. Minutes From Brooklin, Claremont And Whitby. Do Not Miss The Excellent Opportunity To Own This Beautiful Piece Of Land. (id:61476)
41 Galea Drive
Ajax, Ontario
A Rare Ravine Home - Where Privacy, Nature & Family Living Come Together. Step into a world of complete serenity with this truly one-of-a-kind, all-brick Tribute-built home, set on a premium 40 x 90.6 ft. ravine lot with no homes on two sides - offering unmatched privacy & breathtaking, uninterrupted views of lush parkland, winding trails & a shimmering pond. Inside, this 3-bedroom, 3-bathroom 1875 sq. ft. + 425 fin basement of sun-filled, elegant living space. Rich hardwood floors flow throughout. The heart of the home - a thoughtfully upgraded kitchen with granite countertops - opens into a spectacular sunroom, where floor-to-ceiling windows frame the outdoors like a moving painting. Step into the fenced backyard, where a large wooden deck, covered tool sheds & endless ravine views await - perfect for peaceful mornings or vibrant entertaining. The finished walk-out basement adds flexibility with a full second kitchen, oversized windows, large laundry room, cold cellar with built-in shelving & three mounted TVs - ideal for in-laws, guests or potential income. Perfectly situated at Salem & Kingston, this warm & welcoming residence brings together the best of both worlds: tranquil natural beauty & unbeatable urban convenience. Within walking distance are top-rated French Immersion schools, caring daycares, family parks & a host of shops & restaurants - including Walmart, Dollarama, Cineplex, Home Depot, Winners & local dining. Kids can safely walk to school, bike to the store & explore tree-lined streets in a secure, family-friendly neighborhood - an ideal setting to grow & thrive. Comforts include stainless steel appliances, central & mini-split AC, a central vacuum & an automated outdoor spotlight system that adds security & evening charm. At day's end, retreat to the dreamy primary suite, complete with a spa-like 4-piece ensuite & a walk-in closet - your private sanctuary. This is more than a home. It's a rare setting for comfort, community & cherish. (id:61476)
504 - 1555 Kingston Road
Pickering, Ontario
Modern townhome in a prime Pickering location move-in ready! Welcome to Center Point Towns by Marshall Homes. This bright and stylish home features tall ceilings with new LED pot lights (2025), upgraded laminate flooring on the main level, and a sleek, open-concept kitchen with upgraded quartz countertops (2025), stainless steel appliances (2019), ample storage, and a convenient breakfast bar.Enjoy two spacious bedrooms and 2.5 modern bathrooms in a thoughtfully designed layout. Ideally located just steps from parks and playgrounds, and only minutes to the GO Station, Highway 401, Pickering Town Centre, schools, and more. Youre also within walking distance to the Pickering Recreation Centre and public library!Located in a pet-friendly community, this home offers the perfect blend of comfort, convenience, and contemporary living. Dont miss this incredible opportunity! (id:61476)
260 Harmony Road N
Oshawa, Ontario
Beautifully Spacious & Well-Maintained 4-Level Backsplit Family Home Featuring 3+1 Bedrooms and 3 Bathrooms. Bright and Airy Open-Concept Living and Dining Area with Large Front Bay Window Filling the Space with Natural Light.. Recently Renovated Bathrooms Throughout. Lower Level In-Law Suite Includes a Kitchenette, Bedroom with Walk-In Closet, Full Bathroom with Fireplace, and Private Separate Entrance - Perfect for Extended Family or Friends. (id:61476)
1002 - 1215 Bayly Street
Pickering, Ontario
Sought After San Francisco 2 Building With North/East Exposure. Has Open Lake View. Spectacular Corner Unit Boasts Lots Of Natural Light, Spacious Open Layout, Recently Laminated, New Light Fixtures. Complete with granite countertops, in-suite laundry, a large master bedroom with a 4 pc en-suite, and a private balcony perfect for relaxation. With resort-style amenities such as an indoor pool and fitness facility, this condo offers ultimate luxury living. Conveniently located just minutes away from the Go station, Hwy 401, Pickering Town Centre, shopping, dining, and scenic waterfront trails. Located Steps To Frenchman's Bay Marina, Go Stn And Transit. (id:61476)
957 Sproule Crescent
Oshawa, Ontario
Fantastic opportunity to own a majestic, estate sized home in Oshawa's sought after Pinecrest neighbourhood. Almost 3200 Sqft above grade, this beauty boasts large principle rooms, including a separate living room, a dining area, family room with fireplace and walkout to the oversized backyard, perfect for entertaining this summer. With 4 generous sized bedrooms, the primary has "his and her" closets and a 5 piece ensuite! Beautiful hardwood flooring on the main floor. The grand foyer and spiral staircase add to this home's appeal. The kitchen has stainless steel appliances, and a breakfast bar that comfortably seats 4. As an added bonus there is a wonderful eat in area overlooking the backyard. Perfect for peaceful morning coffees! Main floor laundry room provides access to the 2 car garage, with an additional side entrance. The basement is fully finished, with yet another bathroom, and an additional room that is awaiting your plans! Several areas freshly painted in 2025. Energy Star rated windows, A/C, and high efficiency furnace, as well as upgraded insulation. You will love this quiet, family friendly street with plenty of mature trees. Your gardens will get an abundance of sunshine on this south facing lot. Close to schools, parks, shops, transit and just minutes to the hospital. Easy access to both the 401 and the 407! Pre-list home inspection available... just ask! (id:61476)
124 Agnes Street
Oshawa, Ontario
**Main And Second Floor Legal Two-Unit House** Attention Investors And First-Time Home Buyers - Don't Miss This Rare Opportunity! This Turn-Key, Renovated All Brick Home With Detached Garage And Parking For Three Is A Fantastic Investment, Offering Two Rental Units Above Grade In One Property (Main & Second Floor Apartments). Live In One And Rent The Other, Or Rent Both - The Choice Is Yours! Recently Renovated And Conveniently Located Close To Amenities, Public Transit, And Schools, Including O'Neill Collegiate And Vocational Institute And Dr. S.J. Phillips Public School. Recent Upgrades Include: Both Kitchens With Soft-Close Cabinets And Pot Drawers (2022), Broadloom (2025), Vinyl Floors (2022), 4-Piece Bath (2022), Decora Switches And Plugs (2022), Front Porch (2023), Furnace (2022), And Owned Hot Water Tank (2020). Please Include: 2 Fridges, 2 Stoves, Washer & Dryer. ***View Video For Virtual Tour*** (id:61476)
11 Ontario Street
Clarington, Ontario
Welcome to 11 Ontario Street, a beautifully maintained 1712 sq.ft (above grade) 4-level sidesplit on a desirable corner lot in the heart of historic Bowmanville. This 3+1 bedroom, 1.5 bath home offers an open-concept main floor with a spacious eat-in kitchen featuring granite countertops, under-cabinet lighting, pot lights, a large island with ample storage, and a breakfast bar and walk-out to deck perfect for BBQ. The bright living room is warmed by a cozy gas fireplace and bathed in natural light through a large bay window. Just a few steps up offers 3 well-sized bedrooms, an updated 4-piece bathroom, and lots of storage. The third level, you'll find a versatile space that can serve as a bright family room that could serve as a private primary suite, or in-law setup complete with laundry, a walkout to the backyard, a powder room, and a flexible bonus area perfect for a den, office, or potential kitchenette. The lower level offers a large rec room ideal for movie nights, a games area, an additional bedroom, storage, and utility space. Located steps from Bowmanvilles vibrant downtown shops, top-rated restaurants, community festivals, schools, and scenic trails along Bowmanville Creek, this home is nestled in a welcoming, family-friendly neighbourhood ready to greet its next homeowners. (id:61476)













