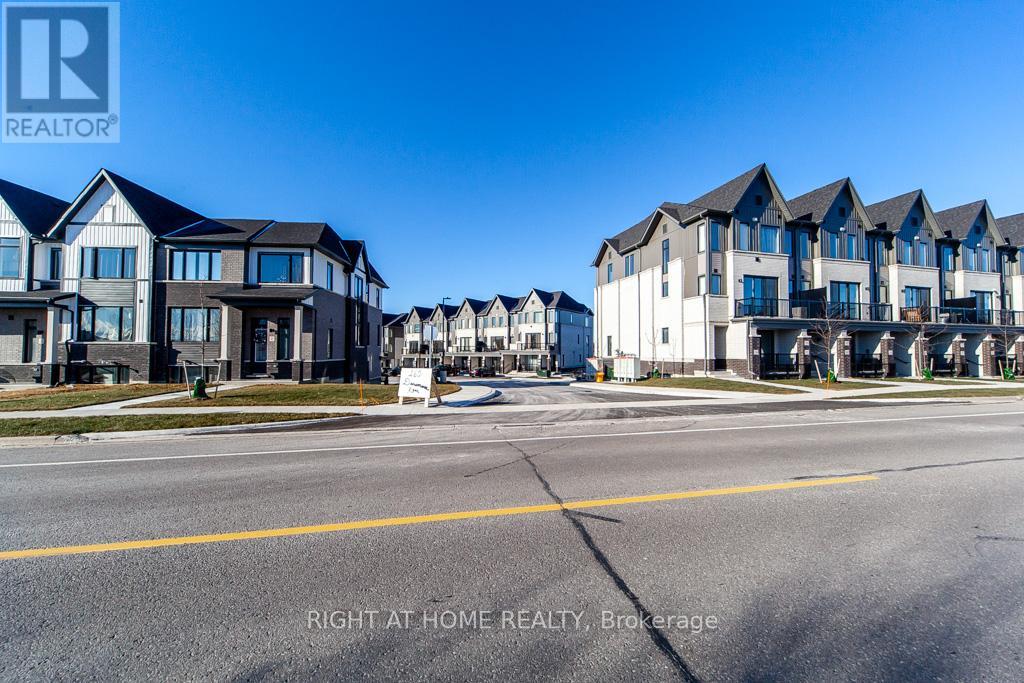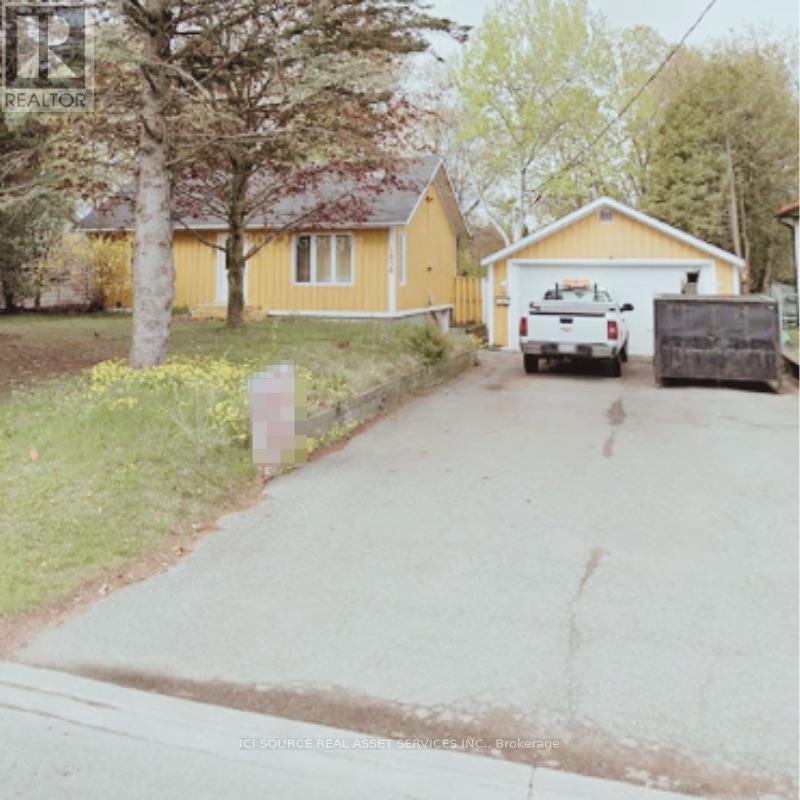150 Long Reach Road
Brighton, Ontario
This extraordinary, newly-built 31-acre estate blends privacy, luxury, sustainability, and natural beauty, offering over 10,000 sqft. of thoughtfully designed indoor/outdoor space. The grand great room features soaring windows that frame breathtaking views of Lake Ontario, rolling hills, and the forest, creating a serene backdrop for gatherings or quiet moments. A stunning fireplace enhances the ambiance, while a 2nd fireplace in the primary suite adds warmth and comfort. With 4+1 bedrooms, 5 bathrooms, and 4 full kitchens plus a kitchenette, including a legal 2-bedroom apartment, this home offers exceptional flexibility for multi-generational living, guests, or rental income. The main kitchen showcases exquisite African Quartz, while the additional kitchens are finished with granite. Oak flooring runs throughout, adding warmth and elegance. A state-of-the-art trickle system with underground holding tanks ensures a continuous supply of purified drinking water. The estate is powered by a 400-amp underground hydro service running to four locations, complemented by a Generac generator for added security. Built to the highest A4 energy efficiency standards, it provides superior insulation and very minimal utility costs. The outdoor living spaces are just as impressive, with expansive porches seamlessly connecting to private fields and wooded trails, creating a tranquil retreat. Minimal light pollution allows for stunning stargazing. A wind turbine and a spring-fed water system enhance sustainability, while a $200K septic system supports large-scale entertaining, making it ideal for hosting events. Just 2km off Highway 401, this secluded haven is only 8 mins from Brighton, 14 mins from Presquile Provincial Park and Lake Ontario, 20 mins from Trenton Memorial Hospital, and under 30 mins to Cobourg. Whether you seek a private sanctuary, an event venue, or a unique investment opportunity, this estate offers unparalleled versatility and an extraordinary lifestyle. (id:61476)
2104 - 160 Densmore Road
Cobourg, Ontario
Brand New CORNER Condo Townhouse in Cobourg! Main and Upper Levelled Stacked Townhouse. Discover this Newly built 2-bedroom, 1.5-bathroom condo townhouse in the heart of Cobourg! With 1,048 sq. ft., this unit is perfect for first-time buyers or anyone seeking a chic, low-maintenance lifestyle. Beautifully designed with an open-concept layout with premium finishes throughout. A modern kitchen that is equipped with stainless steel appliances including an upgraded fridge and cabinets. Extra windows allow for tons of natural light to flow in to the corner unit. Just minutes from Cobourg Beach, this home offers easy access to the best of Cobourg's downtown charming boutique shops, cafes, and restaurants. Convenient highway access. Don't miss the opportunity to make this your new home! (id:61476)
1856 Glendale Drive
Pickering, Ontario
Location: Prime neighborhood, close to schools, GO train, parks, and the 401 Freeway. Lot Size: 75 x 200 ft - R3 Zoning in place, perfect for builders or expansion. Property Features: Older small bungalow with good elevation Flat, dry land ideal for development Surrounded by a beautiful community. **EXTRAS** *For Additional Property Details Click The Brochure Icon Below* (id:61476)
411 - 65 Shipway Avenue E
Clarington, Ontario
Experience Serene Lakeside living in this charming 2-bedroom plus den in the Port Of Newcastle. ***Rarely Offered***- This condo comes with 2 Owned Parking and a Huge Oversized Storage. This beauty offers a harmonious blend of comfort and style, featuring an open-concept layout that seamlessly connects the living, dining and kitchen areas. The modern kitchen is equipped with stainless steel Frigidaire appliances and quartz countertops, catering to both everyday living and entertaining needs. Thousands spent on Hunter Douglas Electric Blinds. The primary bedroom serves as a private retreat with its spacious walk-in closet and ensuite bathroom. The additional bedroom and versatile den provide ample space for guests, a home office, or hobbies. Residents enjoy exclusive access to the Admiral's Clubhouse, offering resort-style amenities which includes a private theatre, indoor pool, sauna, pool table, fitness centre, library, meeting and party room and weekly socials in the Lakeside Banquet Facility. Proximity to the marina, walking trails and the tranquil shores of Lake Ontario completes the idyllic living experience. (id:61476)
518 Gaylord Drive
Oshawa, Ontario
Welcome to this stunning 3+1 bedroom, 2 bathroom semi-detached home located in a family-friendly neighbourhood close to top-rated schools, shopping, and amenities offering modern finishes, a backyard oasis, and a separate basement apartment perfect for additional income, investors, or multi-generational living. Step into the bright and stylish kitchen featuring elegant white cabinetry, sleek countertops, and large exquisite floor tiles that add a touch of luxury. The open-concept layout flows seamlessly into the sun-filled living and dining area and freshly painted throughout the home. The spacious design creates a warm and inviting space perfect for entertaining or relaxing with family. Upstairs, you'll find three generously sized bedrooms including a primary retreat with a private balcony the perfect spot for morning coffees while watching the sunrise. The additional bedrooms are ideal for children, guests, or a home office offering both comfort and functionality. Completely seperate entrance to the fully finished basement apartment offering exceptional versatility featuring a full kitchen, bedroom with walk-in closet, and full bathroom with stand up shower. Whether you're looking to offset mortgage payments, accommodate in-laws, or generate rental income this space provides endless possibilities. Outside, escape to your backyard oasis. The newer deck and fence create a private and serene setting while the hot tub offers the ultimate spot for relaxation. Stunning curb appeal with ample parking. Two sheds provide extra outdoor storage.This beautifully updated home offers modern living with incredible flexibility making it an ideal choice for families, investors, or those seeking a home with income potential - don't miss out on this rare gem! (id:61476)
390 Woodgrange Avenue
Pickering, Ontario
Rarely offered, backing onto Rouge National Urban Park, on 87.92 ft x 184.23 ft irreg. ravine lot, this 2,201 sqft custom built home is situated on a cul-de-sac in the coveted Rosebank neighborhood and overlooking the Rouge River. This house was featured in the Toronto Life and Toronto Star for its architectural style and design. Renovated with quality finishes, imported porcelain tiles, jatoba hardwood floors, Douglas fir windows (aluminum ext.), solid wood interior and exterior doors. Ultra modern kitchen with white high gloss cabinets and Bosch appliances. Wood and gas fireplaces. 2nd floor includes primary bedroom with 2-piece ensuite, 2 cozy bedrooms plus office and main bathroom. 2 person soaker tub spa in the attic with skylights. Ideal home for a small family or a couple who enjoys nature and an active lifestyle. Paddle down the Rouge River from your street, cycle lakeshore paths or walk to Rouge Beach. Relax on the massive, sunset facing multi-level deck overlooking the river and enjoy the surrounding nature. (id:61476)
30 Bartolo Lane
Ajax, Ontario
First-Time Buyers, Look No Further! Rare 2-Storey, 4-Bed Freehold Townhome W/ W/Walk-Out Basement. Spacious Open Concept Floorplan. Dining Area With Balcony. Huge Master W/ 4Pc Ensuite& Add'l Full Bath On 2nd. Large Bedrooms. Stainless Steel Appliances. Large Fully Fenced Backyard. Great Location! Short Distance To All Amenities, Superstore, Costco, Home Depot. New carpets & Freshly Painted. Move-In Ready. (id:61476)
121 Dooley Crescent
Ajax, Ontario
Well-Maintained & Move-in ready Beautiful brick freehold town home in highly desired Northwest Ajax, Natural lights filled home Open Concept, Lots of upgrades, Upgraded kitchen with quartz countertop and B/Splash with Breakfast Eat-In Area, S/S appliances. Wood staircase, Hardwood throu-out 1st & 2nd FL. Huge backyard for B.B.Q to entertain w/ A Finished Walkout basement W/Separate Entrance to the front. Just Steps Away From The High Ranked Vimi Ridge Public School, Minutes drive to Costco , park, shopping, medical center. Close to 401, 407, Hwy 2, GO station, and recreation center. Must See for First Time & Move Up Buyers! (id:61476)
51 Henry Smith Avenue
Clarington, Ontario
Don't Miss This Rare Opportunity! Stunning 4-Bedroom Home in a Coveted Neighborhood. Welcome to this exquisite 2-story home, offering a perfect blend of charm, sophistication, and modern living. From the moment you step inside, you're greeted by a grand foyer that opens into a spacious living and dining area. The open-concept design seamlessly connects to a chefs kitchen, featuring a large island, perfect for entertaining family and friends. The breakfast area leads directly to a spacious backyard, offering a great outdoor retreat. This home boasts rich hardwood flooring, soaring 9-ft ceilings, and a sunken laundry room with direct access to the garage. Also on the main floor is a private office with broadloom, which could double as an additional bedroom. A standout feature of this home is the mid-level great room, an ideal space for entertaining or unwinding. Upstairs, the primary suite is a true sanctuary, complete with a luxurious 4-piece ensuite, soaker tub, and his-and-hers closets. The upper floor also features three additional bedrooms and another 4-piece bathroom. The professionally finished basement with one bedroom this expands your living space with a Rec room and an office that's three separate rooms, two with closets, and an additional 4-piece washroom for added convenience. Prime location! Situated in the heart of one of the most sought-after neighborhoods, this home is within walking distance of upcoming schools (both public and Catholic) and a brand-new daycare under construction. As this neighborhood continues to develop, its desirability will only grow! Act fast! Homes like this don't last long, schedule your showing today (id:61476)
1248 Talisman Manor
Pickering, Ontario
Brand New Detached By Fieldgate Homes. Welcome to your dream home in Pickering! 3073 square feet above-ground captivating living space! Backing onto green space! Bright light flows through this elegant 4-bedroom, 3.5-bathroom gorgeous home w/ timeless hardwood flooring. This stunning brick and stone design features a main floor Library, highly desirable 2nd floor laundry, 2nd Floor Entertainment area. Main and 2nd floor 9ft ceiling, master bedroom featuring his/hers walk-in closets and 5-piece en-suite. Enjoying relaxing ambiance of a spacious family room layout w/ cozy fireplace, living and dining room, upgraded kitchen and breakfast area, perfect for entertaining and family gatherings. The sleek design of the gourmet custom kitchen is a chef's delight, this home offers endless possibilities! Don't miss this one! (id:61476)
794 Glenforest Street
Oshawa, Ontario
Sun-filled Extended bungalow featuring; wrap-around stone interlocking, heated salt water pool, chef's dream kitchen with two sinks, fridge with ice maker/water dispenser, kitchen island, separate side entrance, over 200k+ thoughtfully spent on upgrades, two full bathrooms on main level, two Primary bedrooms, luxury finishes top to bottom, beautiful perennials planted around the home, extended driveway for your boat and car collection, large garage with space for a workshop inside, rarely offered waterslide, extra plumbing in place for secondary laundry, turn the key and move in to your new home, three hose outlets for convenience, no sidewalk, beautiful light fixtures illuminate this home with elegance, all pool equipment included (id:61476)
316 - 670 Gordon Street
Whitby, Ontario
Luxury Lakeside Living at 670 Gordon St! Welcome to Harbourside Condos, one of Whitbys most sought-after communities just steps from the lake! This stunning 1-bedroom, 1-bathroom condo offers modern upgrades, stylish finishes, and full accessibility perfect for comfortable, convenient living. Enjoy scenic walking trails, the marina for boating enthusiasts, and quick access to shopping, the Abilities Centre, Hwy 401, and Whitby GO Station. Inside, this bright southwest-facing unit features 9-ft ceilings, upgraded laminate flooring, brand-new pot lights and light fixtures, and newly upgraded countertops. The kitchen is both stylish and functional with sleek stainless steel appliances (just 2 years new!), an undermount sink, deep cabinets for extra storage, and upgraded hardware. The breakfast bar, illuminated by elegant pendant lighting, adds a sophisticated touch. The spacious bedroom boasts a walk-in closet and a walkout to your private balcony complete with a retractable screen door to let in the fresh lake breeze. The bathroom has been upgraded with a new modern vanity, enhancing the spaces contemporary feel. Designed for full accessibility, this barrier-free unit features wider doors for wheelchair and scooter access. Plus, enjoy the convenience of a prime location for underground parking and a storage locker, both included! Dont miss this incredible opportunity to own a stylish, move-in-ready lakeside retreat! (id:61476)













