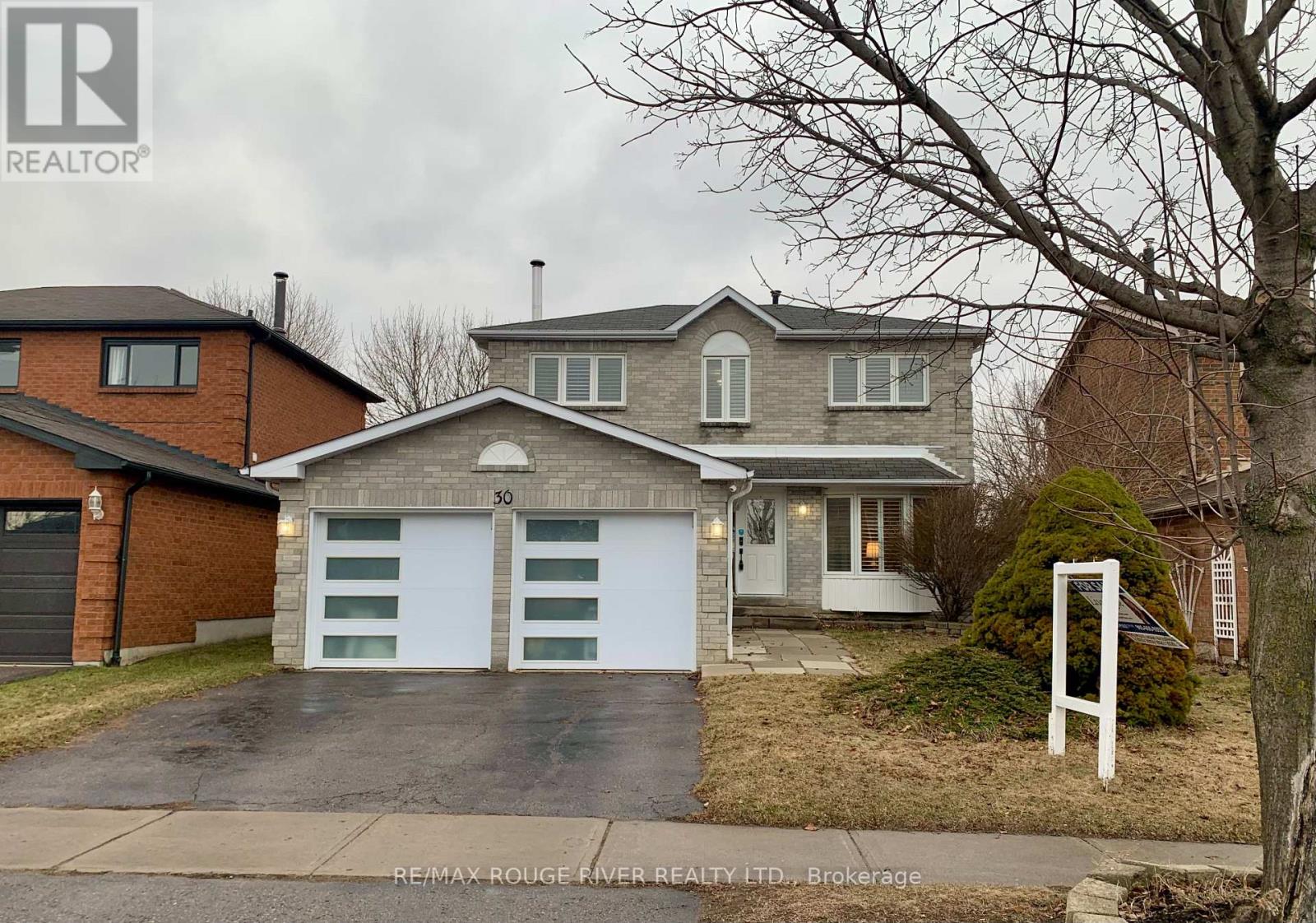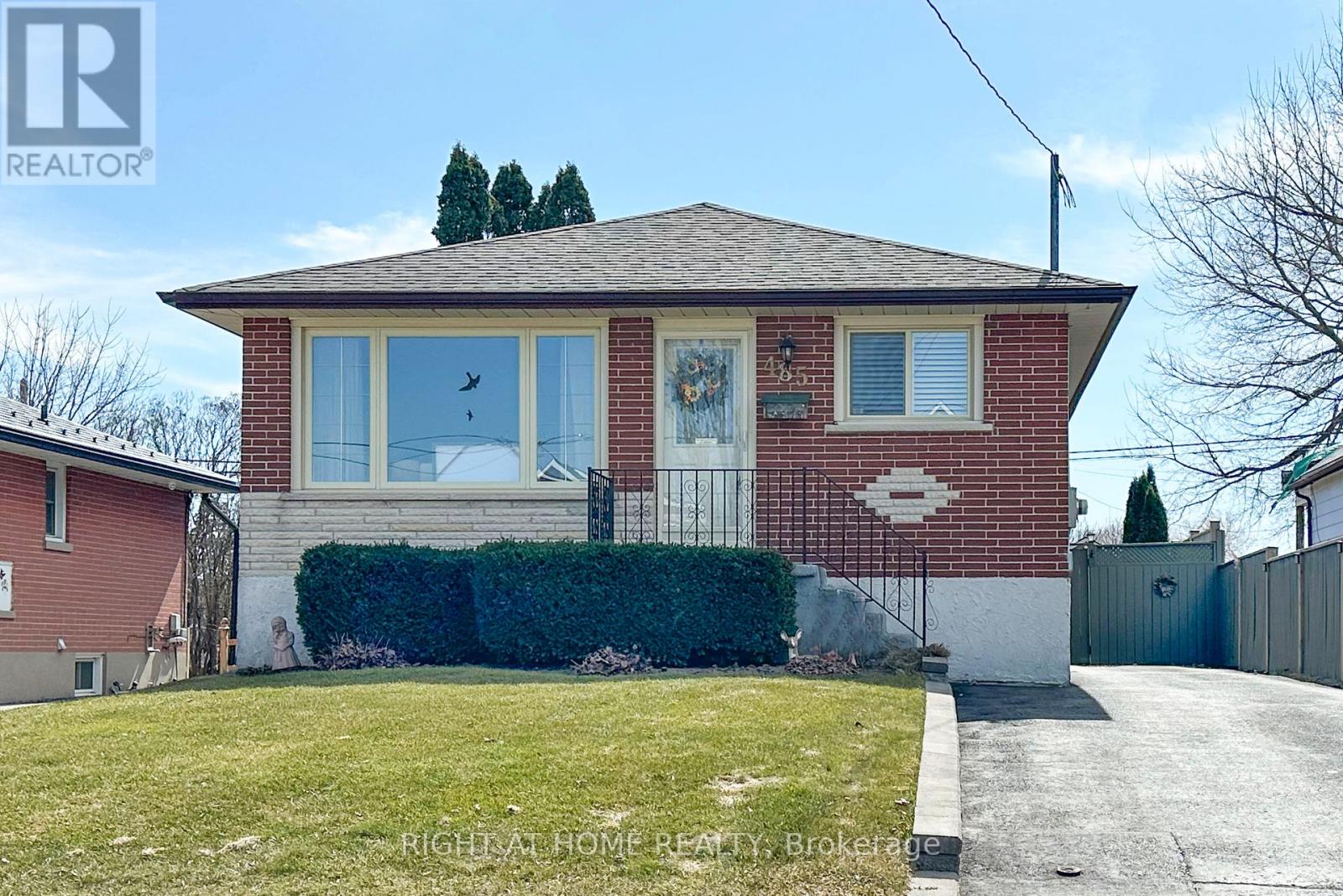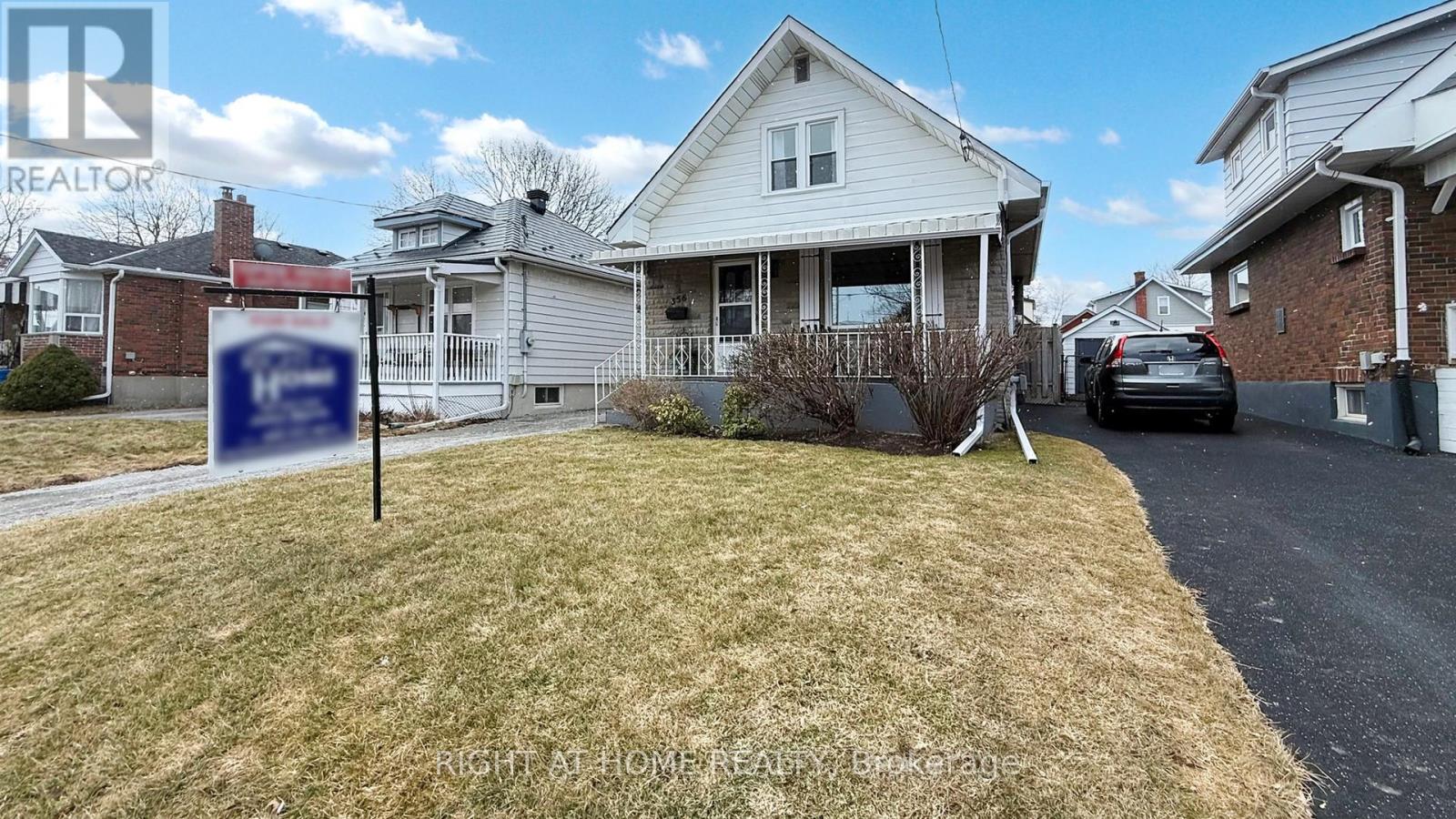855 Miriam Road
Pickering, Ontario
This freshly painted, bright, and charming detached bungalow is a must-see! Located in a prime area close to the lake, Highway 401, schools, parks, Go Transit, and the Pickering Town Centre. The home features a new roof (2020), updated electrical panel, and recessed lighting throughout. Engineered hardwood floors. The kitchen is a standout, with Quartz countertops, stainless steel appliances, and a stylish breakfast bar. Additionally, the professionally finished basement offers a spacious 2-bedroom plus den apartment with a separate entrance. This space can serve as an extension of your home or generate additional income, as it is currently being used as a basement apartment with excellent tenants who are willing to stay or leave. This home truly offers both comfort and investment potential! (id:61476)
30 Willowbrook Drive
Whitby, Ontario
Stunning home backing onto park with no neighbours behind! Attention serious buyers! The seller says bring all offers! Freshly painted, this bright and inviting space features California shutters and pot lights throughout for a warm and elegant ambiance. The family room is a cozy retreat, complete with a wood-burning fireplace accented by a stunning stone wall over the mantel. The eat-in kitchen is a chefs dream, boasting stainless steel Frigidaire appliances, a custom backsplash, and durable ceramic flooring. A walkout to the backyard deck offers breathtaking views of the serene park. No rear neighbours, just peaceful greenery! Upstairs, the generous primary bedroom offers a walk-in closet and a private ensuite, while two additional spacious bedrooms provide ample storage. The updated washrooms add a fresh and modern touch. The finished basement provides additional living space, including a rec room, extra bedroom, and a 3-piece bathroom perfect for guests or extended family! This home has been thoughtfully updated with modern conveniences and stylish upgrades. New modern garage doors and a side gate were installed, enhancing both curb appeal and security. A Eufy doorbell and fingerprint front door lock add an extra layer of smart home technology. Fresh updates include new door knobs throughout, sleek washroom cabinet hardware, and upgraded outdoor light fixtures, bringing a polished, contemporary feel. Located just steps from fantastic schools and parks, this home is move-in ready and waiting for you! Don't miss this incredible opportunity! (id:61476)
10 - 2500 Hill Rise Court
Oshawa, Ontario
Discover Your New Home at 2500 Hill Rise Court, Unit 10! This 3-bedroom, 3-bathroom stacked townhome is the perfect blend of modern design and convenience. With its bright, open-concept layout and private terrace, its the ideal space for both relaxation and entertaining. Located in a vibrant neighborhood just minutes from shopping, parks, top-rated schools, Ontario Tec university and major highways, you'll love everything the area has to offer. Explore the community, fall in love with the space, and make it yours today! (id:61476)
131 Cedar Street
Brighton, Ontario
This charming bungalow is just a short walk fro Presqu'ile Bay and only minutes fro the beautiful Presqu'ile Provincial Park. The home features three bedrooms with hardwood floors, along with a 4-piece bathroom, all situated on a single level for easy living. The updated custom-built kitchen, complete with modern appliances, opens up to a back deck, perfect for enjoying the large fully fenced backyard. A large bay window in the living room adds to the home's inviting atmosphere, while the central vacuum system keeps things neat and tidy. The roof on both the house and the detached 1.5-car garage is metal, providing durability and low-maintenance living. The detached garage offers extra storage or workspace, and the home has been carefully -maintained. This home offers both comfort and easy access to nature and nearby amenities. Ready to be your new homel (id:61476)
485 Fairleigh Avenue
Oshawa, Ontario
Welcome Home to this well-loved, beautiful & clean, smoke-free, carpet-free, all-brick 3 bedroom Bungalow! Perfect for downsizers or first-time homeowners. Fully fenced yard with no neighbours behind. All Windows, Kitchen and 2 Baths are updated (includes 3 piece in basement with glass walk-in shower). Side entrance to basement off driveway - with lower foyer. Upper floor is 1,050 sq ft of living space. Oak hardwood floors on main level, with hardwood-look laminate flooring in the updated Eat-in Kitchen featuring ceramic backsplash and california shutters. Great Location! Close to place of Worship, Oshawa Centre, grocery store within walking distance, elementary & secondary schools, and easy access to public transit routes to Go Station, Durham College, Trent & Ontario Tech Universities, and to Hwy 401 off Stevenson Rd. Walkout to Deck and Patio (facing south) with handy Garden Shed. Large finished Rec room with lots of storage. Large Laundry/Workshop room, and cold cellar. (id:61476)
1402 Simcoe Street S
Oshawa, Ontario
Discover an exceptional investment opportunity with this triplex in the heart of Oshawa. Perfect for savvy investors looking to build their rental portfolio, this property offers multiple income streams under one roof. The building features five spacious bedrooms and three full bathrooms spread across three separate units, each thoughtfully designed for comfortable living.Currently generating steady rental income, this triplex presents a fantastic opportunity to expand your real estate holdings. The layout maximizes space efficiency, making it attractive to potential tenants while ensuring solid returns for property owners. Each unit comes with its own private entrance, providing tenants with the independence they desire.Located in a sought-after neighbourhood, tenants enjoy easy access to Durham College, Ontario Tech University, shopping centers, and major transportation routes. The building's solid structure and practical design make it an ideal choice for both seasoned investors and those just starting their real estate journey.Don't miss this chance to own a turn-key investment property that combines practical living spaces with strong income potential. This triplex offers the perfect blend of value and opportunity in Oshawa's growing real estate market. Schedule your viewing today! (id:61476)
207 Strachan Street
Port Hope, Ontario
Welcome to 207 Strachan St, a stunning blend of luxury and convenience nestled in one of Port Hopes most desirable neighborhoods. This remarkable 2-storey, corner lot detached home, built in 2023,offers over 2175 square feet of thoughtfully designed living space. Over a $100k spent in upgrades. Featuring 3 spacious bedrooms, 2.5 elegantly appointed bathrooms. This home is perfect for families of all sizes. From the moment you step inside, the homes modern sophistication will captivate you. The open-concept layout, bathed in natural light, showcases engineered Vinyl flooring. At the heart of the home, the chefs kitchen shines with granite countertops, stylish cabinetry, and premium stainless steel appliances, ideal for both casual dining and entertaining. The master suite is a private haven, featuring a luxurious soaker tub, a custom walk-in closet, and asap-like ensuite with high-end finishes. Each additional bedroom is generously sized and beautiful. (id:61476)
49 Sorbara Way
Whitby, Ontario
Welcome to 49 Sorbara Way, a newly built 3-storey modern townhome located in the charming community of Brooklin. This beautifully designed residence boasts over $50,000 in builder upgrades, ensuring that every detail reflects quality and style. Upon entering, you are greeted by a spacious family room that features a double closet and convenient direct access to the garage. The open concept living and dining area is bathed in natural light, thanks to oversized windows and elegant hardwood floors that create a warm and inviting atmosphere. Flowing seamlessly from this space is the modern kitchen, which is a true chefs delight. It showcases a generous center island with upgraded quartz countertops, complemented by a stylish backsplash. As you ascend to the second floor, youll find a generously sized primary bedroom, complete with a walk-in closet that provides ample storage. The ensuite 4-piece bathroom is a personal retreat, featuring a sleek sink and a luxurious glass walk-in shower adorned with elegant upgraded floor and wall tiling.The open unfinished basement offers a blank canvas, ready for your personal touch, whether you envision a cozy family room, a home gym, or additional storage space.Conveniently situated just steps from Brooklin High School and with easy access to the 407 and 412 highways, as well as shopping, restaurants, and transit options, this home truly offers the perfect blend of comfort and convenience. (id:61476)
50 Ferguson Avenue
Whitby, Ontario
A rare split level bungalow in one of Durham Region's most sought after communities. This beautiful home has been loved and cared for by the same owner for 60 years. Originally built as a 1060 square foot home, this home was extended in 1980 adding another 358 square feet with a family room complete with gas fireplace and walkout to private yard. The finished basement offers another 2 piece bath and laundry combination room and a large recreation room. 2 Separate crawl spaces create tons of dry storage space. The lot is truly amazing 75 X 109 feet with more than enough room for any plans you might have. Freshly painted throughout, casement windows, hardwood floors (though mostly covered with carpets) on second level. A 1 car detached garage was just reshingled in March of 2025. There are some electric baseboards installed in some rooms, however they have not been used in years, the forced air gas furnace heats the entire home. Central Air conditioning keeps it nice and comfortable in summer. (id:61476)
358 Leslie Street
Oshawa, Ontario
Renovated, move-in ready 1.5-story detached home in desirable north O'Neill district. Major Renovations in 2025 including a brand new bright kitchen including quartz counters/backsplash, and new stainless steel appliances, new 4-piece bath, new vinyl flooring, new ESA-certified electrical, main floor was brought back to the studs then fully insulated/vapour barrier & drywalled. Featuring a bright living room (crown moulding, pot lights), separate dining room with sliding glass doors to leading to screened in room , ample parking for 4 + cars, 1.5 car detached garage, along with a fully enclosed backyard for a play area for the kids or safe area for your pet. Enhanced curb appeal with front porch/awning. Roof (shingles) replaced 2022. All new eaves troughs 2024. Great quiet mature area . Conveniently located near Connaught Park, hospital, and Costco. See attached list for a COMPLETE list of Upgrades & Renovations & ESA Certificate. Turn Key. (id:61476)
880 Ritson Road N
Oshawa, Ontario
Welcome to this beautifully designed bungalow with a walkout lower apartment, ideal choice for downsizing, investment or multi-generational living. The main floor features: 3 spacious bedrooms, functional updated kitchen w/walkout to deck, bright dining room, comfortable living room w/pot lights You'll also find a 4-piece bathroom, a cozy family room with an electric fireplace, garage access and another walkout leading to the large deck. The deck offers tons of entertainment room for Summer BBQs. and stairs leading to backyard access. The lower level has a steel door leading to a separate, self-contained one-bedroom unit. The expansive bedroom can easily be divided to create a second bedroom or office space. Enjoy a modern 3-piece bath, a cozy sitting area with a gas fireplace, and a walkout to a private patio. You will be pleasantly surprised to find a separate door on the outside that opens up to a "bonus room". It can be used as a games room. a gym or a wine cellar, plus extra storage area for lawn furniture. Parking space for up to 6 vehicles. This property is near schools, parks, recreation centre, transit, hospital, shopping, entertainment and a direct route to 401. The location is convenient and versatile for all your needs. Roof 2018, Some windows replaced 2014-2020, Front Door 2023, Modern welcoming Porch 2024 (Rails & glass railings) This is a home not to be missed. Come live here! (id:61476)
87 Conarty Crescent
Whitby, Ontario
Stunning Modern 4-Bedroom, 3-Bath Home in Whitby's Most Sought-After Neighborhood! This beautifully designed open-concept freshly painted home is flooded with natural light and boasts 9 ceilings on both the main and second floors, creating an airy and spacious feel. The master suite features a luxurious 10 tray ceiling and a 5-piece ensuite with a frameless glass shower and soaker tub. The gourmet kitchen is a true highlight, featuring granite countertops, a breakfast bar, and sleek stainless steel appliances. The main floor, staircase, and second-floor hallway are finished with elegant hardwood flooring. Additional features include: Electric fireplace for cozy ambiance, Zebra blinds for stylish light control Granite countertops throughout Central A/C for year-round comfort, Located close to transit, Highways 401/407/412, gyms, shopping, scenic trails leading to a conservation area, and the renowned Thermëa Spa Village this home offers the perfect blend of luxury, comfort, and convenience. Don't miss out on this incredible opportunity schedule your private viewing today! (id:61476)













