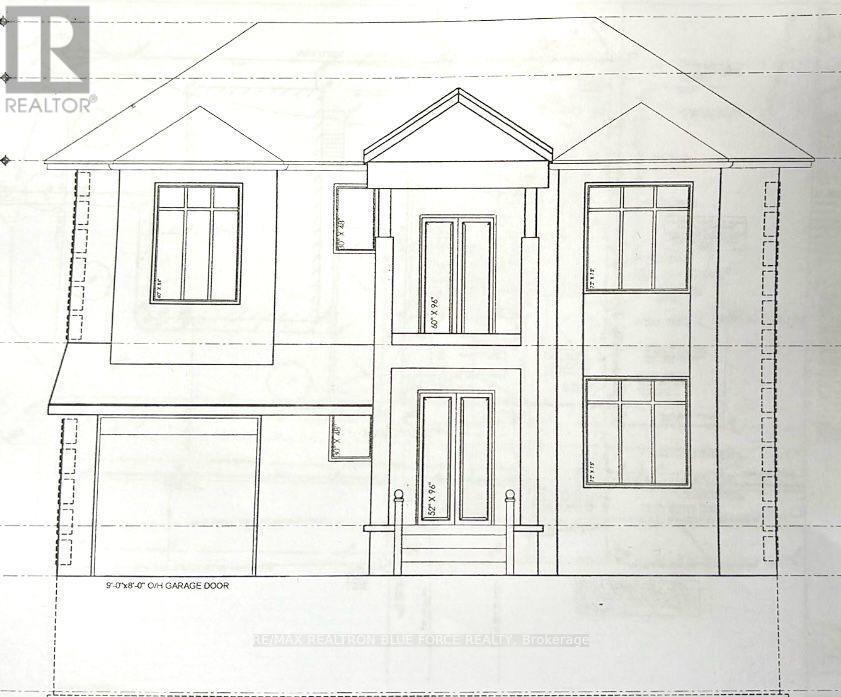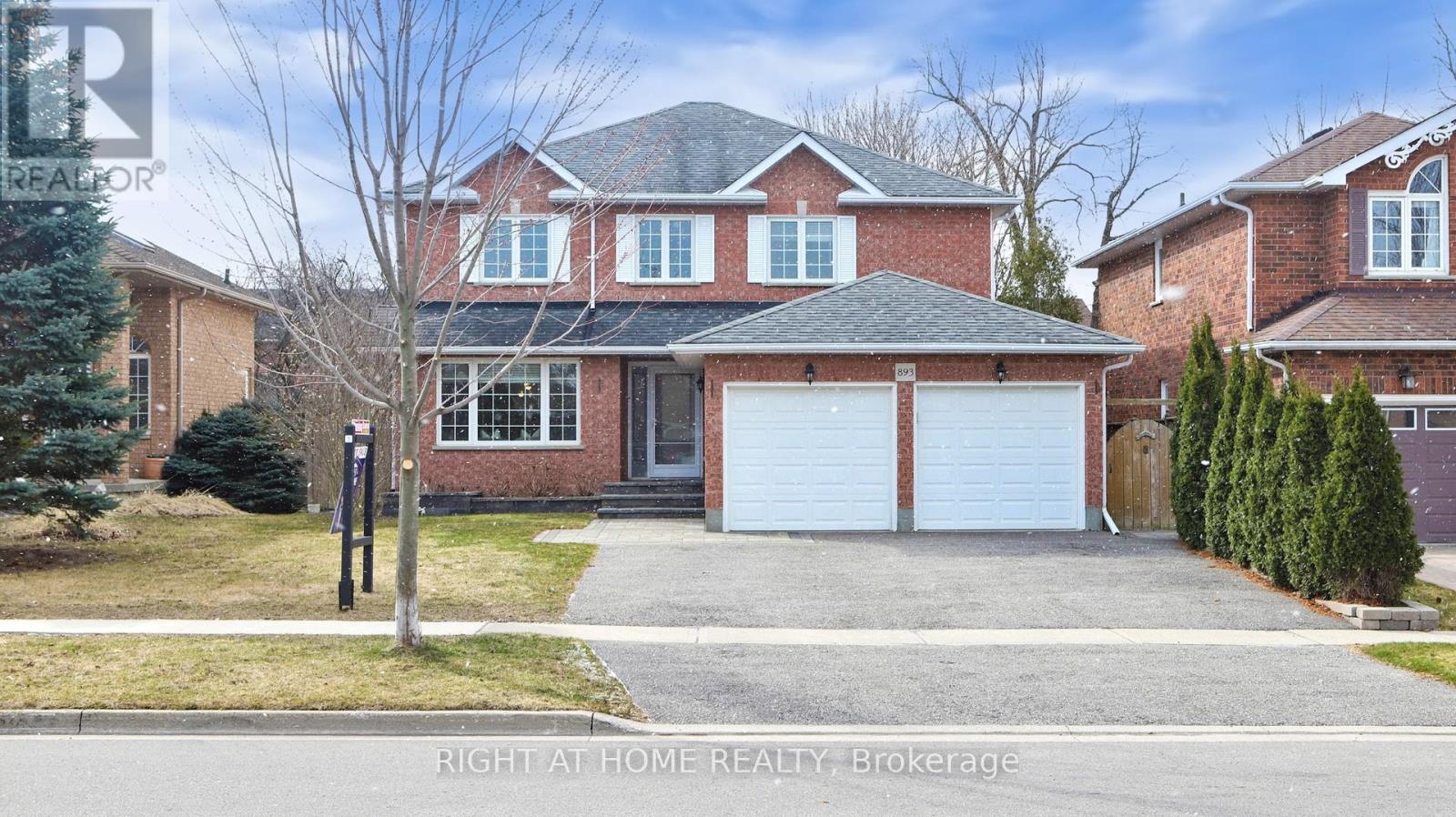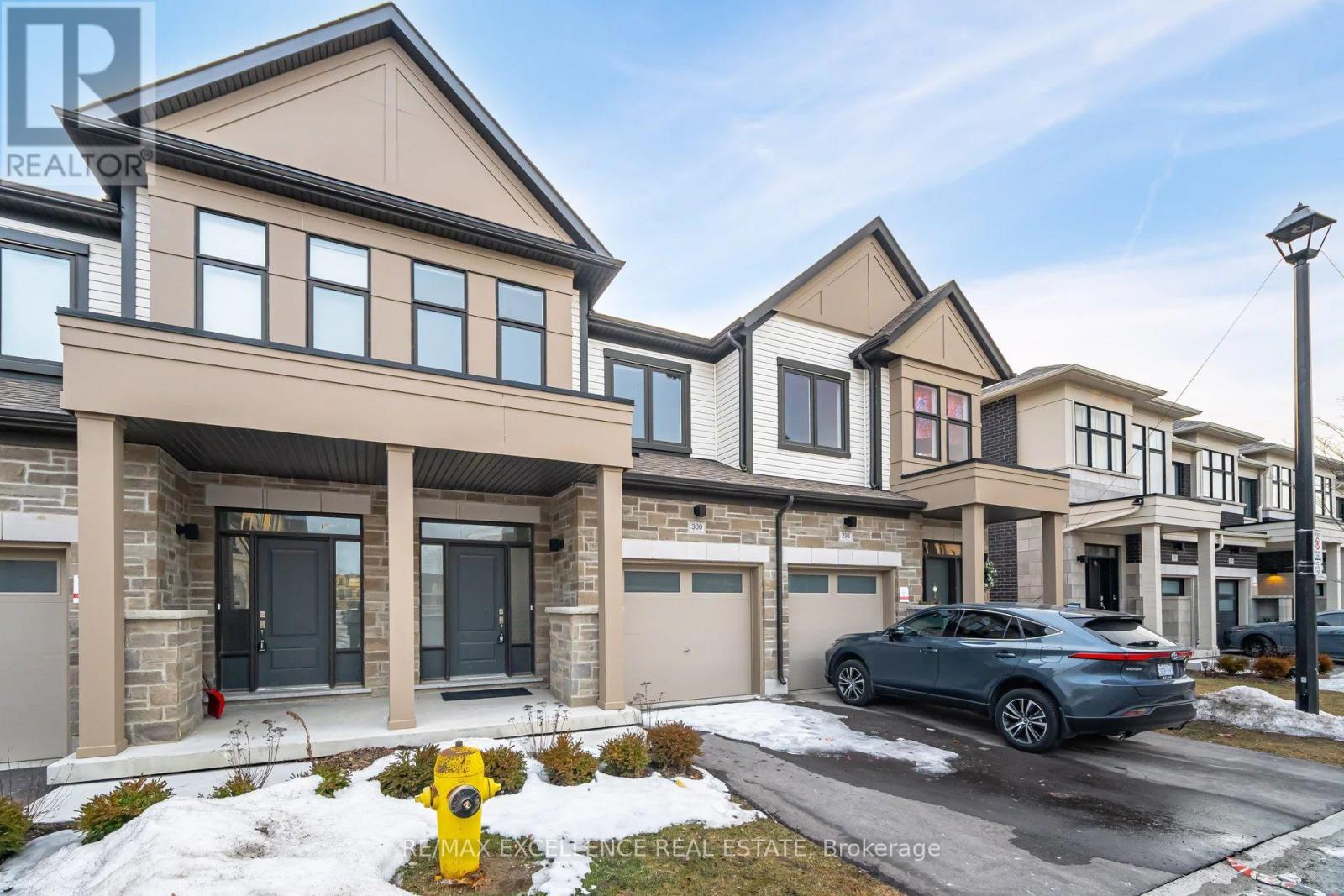24 C Lookout Drive
Clarington, Ontario
Experience stunning lake views in this spacious & high ceiling 2 bedrooms, 3 washrooms townhouse, perfectly situated in the heart of Bowmanville's water front community. Only few units in the whole complex offer all of the following: parking for 3 cars, 3 washrooms, and lake views. Perfect for those seeking style and serenity. If you're looking for your own retreat acquire it without furniture and customize it to your taste, or for the savvy investors, buy it furnished for an extra 10K and ready to make money right away. Being 3 mins off the highway and close to shopping and great schools with a go train extension on the way, this unit has it all. (id:61476)
501 Labrador Drive
Oshawa, Ontario
Welcome to 501 Labrador Drive, a spacious 5-level sidesplit home located in the desirable Donevan neighbourhood of Oshawa. Step inside to discover a bright and spacious layout featuring combined living and dining area, perfect for entertaining or relaxing with loved ones. The eat-in kitchen boasts ample cabinetry and built-in appliances. Upstairs you'll find three generous sized bedrooms. The finished basement offers a cozy rec room, 2 additional bedrooms and 3 pc bathroom, providing extra space for extended family or guests. Step outside to enjoy the large backyard perfect for summer BBQ's, gardening or letting the kids and pets play. Conveniently located in a quiet, family-oriented neighbourhood, this home is just minutes from schools, parks, shopping, transit and major highways. Looking for a place to call home? This one is a must-see! (id:61476)
24 Doric Street
Ajax, Ontario
This residentially zoned land, located near Highway 401 and Salem Road, offers a prime opportunity to build your dream home. The lot includes approved drawings for a custom 2000 to 2500 sq ft home featuring a nanny suite with a full washroom on the main floor, and 3 bedrooms with 2 full bathrooms on the upper floor. The property is ideally situated close to shopping amenities, the Pickering Casino Resort, and the upcoming Porsche Experience Centre, set to open in Summer 2025. (id:61476)
2413 New Providence Street
Oshawa, Ontario
Welcome To An Immaculate 4+1 Bedroom Home From The Minto Ravine Collection In The Highly Sought After Windfields Community. An Open-Concept Main Floor With Hardwood Throughout, A Kitchen That Is Perfect For Entertaining With A Centre-Island, Granite Counters And A Balcony Overlooking The Beautiful Ravine. Large Primary Bedroom With A 5-piece Ensuite, Walk-In Closet And A Balcony That Invites You To Enjoy The Protected Greenbelt Views. Bedrooms Share A Jack and Jill Bathroom And Walk-In Closet. Offering A Walk-Out Basement In-Law Suite. Complete Apartment With 8 Foot Ceilings, Full-Kitchen With Stainless Steel Appliances, Granite Counters, Large Above Grade Windows, Gas Fireplace, Powder Room and 4-Piece Ensuite. Walking Distance To Schools, Shopping, Transit And Restaurants. (id:61476)
476 Smith Street
Brighton, Ontario
Situated on one of Brighton's best streets, this serene 1.9 acre property features a 4 bedroom, renovated 1.5 storey home + workshop in addition to Lake Ontario views from the front porch, living room and upper level bedrooms! With no expense spared, you will move into modern finishes, updated mechanics and functional living space throughout. Luxury vinyl plank flooring with upgraded underlay flows throughout, complementing a custom kitchen with quartz countertops and an included, stainless steel appliance package which overlooks the formal dining area. The main floor features an inviting living room with soaring ceilings, transom windows, and an electric fireplace, the convenience of a large mudroom w/ inside entry to the 2-car garage, main-floor laundry, 2pc. powder room and second living room/office or den. Fully rewrapped with expanded foam insulation, the home is efficiently heated by a propane furnace and cooled with a one-year-old central air system. Upstairs, appreciate 4 spacious bedrooms with lush carpeting, extensive closet space and a gorgeous 3pc. bathroom. The unfinished basement offers great potential for additional living space or storage. Outside, the separate insulated shop with heat and water capacity offers endless potential. A great opportunity for those seeking space, comfort, and country living. All of this is located within minutes to shopping, schools, multiple golf courses & Highway 401. 20 minutes to Prince Edward County to the wineries, breweries and millennium trail. One hour to the GTA. (id:61476)
15 Grainger Crescent
Ajax, Ontario
Welcome to 15 Grainger Cres in Ajax. This beautiful home features a modern, upgraded kitchen with built-in oven and microwave, perfect for everyday living and entertaining. Enjoy seamless indoor-outdoor flow to a spacious deck, ideal for hosting guests or relaxing in your private backyard. Upgraded bathroom vanities and mirror in all three washrooms, and the home is enhanced with richly stained hardwood floors, adding warmth and character throughout. Key exterior upgrades include a modern garage door, a new roof( 2021), and interlocking with a sleek glass fence. A natural gas line to the backyard makes outdoor cooking and entertaining even more convenient. Located in a sought-after Ajax neighbourhood, this property is close to parks, schools, shopping, and just minutes from Highways 401, 412, and 407, offering convenient access across the GTA. A perfect blend of comfort, style, and thoughtful upgrades ready for you to move in and enjoy. (id:61476)
17 Hillier Street
Clarington, Ontario
Charming and spacious 3+1 Bedroom 2 bath Solid Built Bungalow with 2 car garage PLUS 4 car parking on a private double driveway, Beautifully updated front, Lovingly maintained with thousands spent on updates including all the windows'20, furnace'20, roof'20, air conditioner'20, & backyard fence'23, 200 Amp Panel, Electric Car Charger'24. Updated main floor 4 pc bathroom with chic accents. Well designed and landscaped backyard with quality gazebo, shed, swingset, and corner coffee space or perhaps a glass of vino under the pine tree. The roomy Basement features an oversized recreation room with real brick wall, roughed in gas fireplace, above grade windows for an abundance of natural light and a cozy under the stairs kid's nook. The side separate entrance allows for an easy conversion for a potential in-law suite. The basement bathroom features a corner shower, oversized soaker tub and room for more like a bidet if you so desire, the laundry is neatly built into the back of this large bathroom. Nothing to do but move in and enjoy! Walk to Waverley P.S. & Blaisdale Montessori, Bowmanville walking and bike trail, shops and restaurants of famous Downtown Bowmanville! A Fantastic neighbourhood also close to the future Bowmanville GO. (id:61476)
893 Sundance Circle
Oshawa, Ontario
Stunning Home located in the sought-after Northglen neighborhood on the Whitby/Oshawa border, this beautiful home offers the perfect blend of tranquility and convenience. Nestled in a mature, quiet area, its ideal for families or anyone seeking peace while being close to everything. This spacious home features 4 main bedrooms and 2 additional bedrooms in the finished basement, offering plenty of space for a large family or guests. With 4 bathrooms in total, theres ample convenience for all. A standout feature is the legal separate entrance to the basement, perfect for privacy, a potential rental unit, or independent living space. The main floor boasts a large kitchen with quartz countertops, a center island, ample cabinetry, and a gas stove ideal for cooking enthusiasts. The bright breakfast area, large enough for dining, is perfect for casual meals or gatherings. The open-concept design connects the kitchen to the cozy family room with a fireplace, both offering easy access to the wooden deck and private backyard, ideal for outdoor activities. The combined living and dining rooms are perfect for entertaining, while a private office room offers a quiet workspace. Direct access to a double-car garage adds convenience. Upstairs, you'll find 4 generously sized bedrooms, including a huge primary bedroom with a walk-in closet and an oversized 5-piece ensuite with a stand-alone tub and large glass shower. The finished basement includes 2 bedrooms, a kitchen, a 3-piece bathroom, and a legal separate entrance perfect for guests or as a rental unit. There's also separate laundry for both floors. Outdoors, the stone walkway leads to the deck and private backyard, ideal for relaxing or entertaining. Within walking distance to schools, parks, and amenities, this homes location is unbeatable. The community offers excellent schools, parks, a golf course, and easy access to public transit. Don't miss the chance to own this stunning home in one of Oshawa's most desirable community. (id:61476)
2417 Hill Rise Street
Oshawa, Ontario
Discover the elegance of the Minto's Solano Model, a meticulously maintained home offering over 1,860 sq. ft. of open-concept living space. Lovingly cared for by its original owner, this rare gem features a private driveway, adding both convenience and curb appeal. Freshly painted in a modern, neutral palette, the home boasts two flights of solid hardwood stairs, smooth ceilings, and stylish light fixtures that enhance its sophisticated ambiance. With a west-facing orientation, this home is bathed in direct morning and evening sunlight, streaming through large windows that create a warm and inviting atmosphere throughout the day. Step outside to a fully fenced backyard, offering privacy and the perfect space for outdoor relaxation, entertaining, or family gatherings. The finished basement provides additional living space, ideal for a family room, home office, or recreational area. Designed for both comfort and functionality, the airy layout allows for seamless flow between living, dining, and kitchen areas, perfect for everyday living and hosting guests. Nestled in a highly sought-after Windfields community, this home is just moments from top-rated schools, parks, shopping, dining, and transit options. Don't miss this rare opportunity. (id:61476)
1608 Pleasure Valley Path
Oshawa, Ontario
Welcome to your Dream Home! This stunning Two-Year Old Ironwood Townhome In A Prime And Quiet Neighbourhood In The North Of Oshawa featuring 3 spacious bedrooms and 3 luxurious bathrooms, offering plenty of room for your family. The open-concept design seamlessly blends modern style with functional living, showcasing top-of-the-line finishes such as laminate floors throughout the main level, Pot Lights On The Main Floor, granite countertops, stainless steel appliances, and dual entrances from the front and back of the house! The enormous kitchen is perfect for entertaining, complete with an extra large island with breakfast bar seating, plenty of prep space for the aspiring chef, and excellent natural light. The expansive master suite is a true retreat, complete with a walk-in closet, a private ensuite bathroom and a beautiful private en suite terrace. Addition to, two more equal sized bedrooms on the second floor sharing a full washroom and convenient upper floor laundry rounds out this level. Enjoy the convenience of the attached garage and take advantage of the low-maintenance lifestyle that comes with TARION Warranty extending to the new owner. You're just minutes from local Amenities: Costco, Shopping Plazas, Gyms, Restaurants, Schools, Durham College, Ontario Tech University, Hwy 407 & Hwy 401 And Public Transits. Only Steps Away From A Community Garden, Playground, Dog Park, Walking Trails, And A Skating Rink. Don't wait schedule your private showing today (id:61476)
14 Lake Trail Way
Whitby, Ontario
Welcome to your new home! Don't miss out on this 2 years old corner unit 3 bedroom Townhome, nestled in heart of Whitby but back into a quiet street. Super spacious open concept layout features a separate living room on first floor and family room on second floor which accommodate any size of family and guests. 9 ft ceiling T/O, hardwood foor T/O, upgraded quartz countertop along with modern backsplash, it defnitely fulflls your chef dream! Great size for all bedrooms upstairs, huge windows brings in tons of sunlight for all seasons! Steps to great schools, Go Bus, Hospital and community Centre. (id:61476)
300 Okanagan Path
Oshawa, Ontario
Discover this delightful 3-bedroom, 3-bathroom townhouse in Oshawa, offering a perfect balance of comfort and style. The open-concept design creates a bright and airy living space, featuring a generous living and dining area ideal for both relaxing and entertaining. The contemporary kitchen boasts sleek countertops and high-end stainless steel appliances, making meal preparation a breeze. The spacious master bedroom includes plenty of closet space, while two additional well-sized bedrooms are perfect for family, guests, or a home office. Step outside to your private backyard, a great spot for outdoor relaxation and enjoyment. With convenient parking and a prime location close to schools, parks, shopping, and major highways, this townhouse provides everything you need for modern living. (id:61476)













