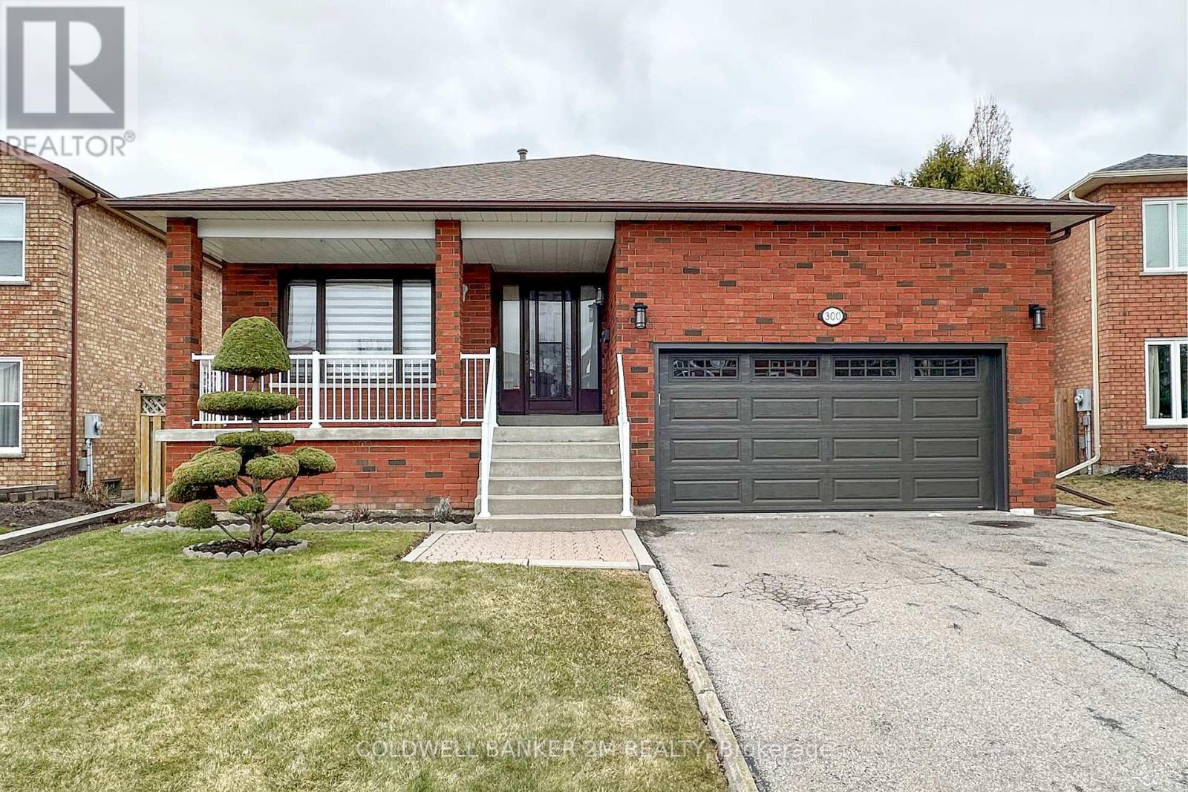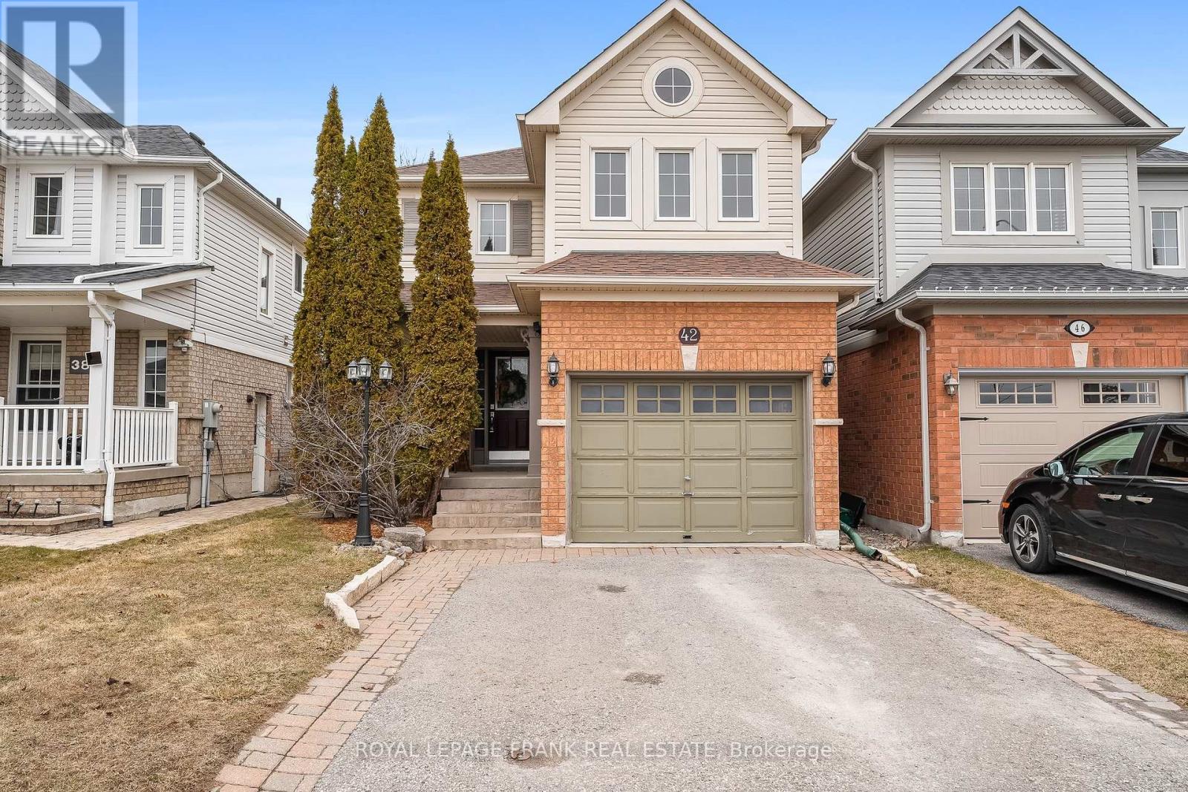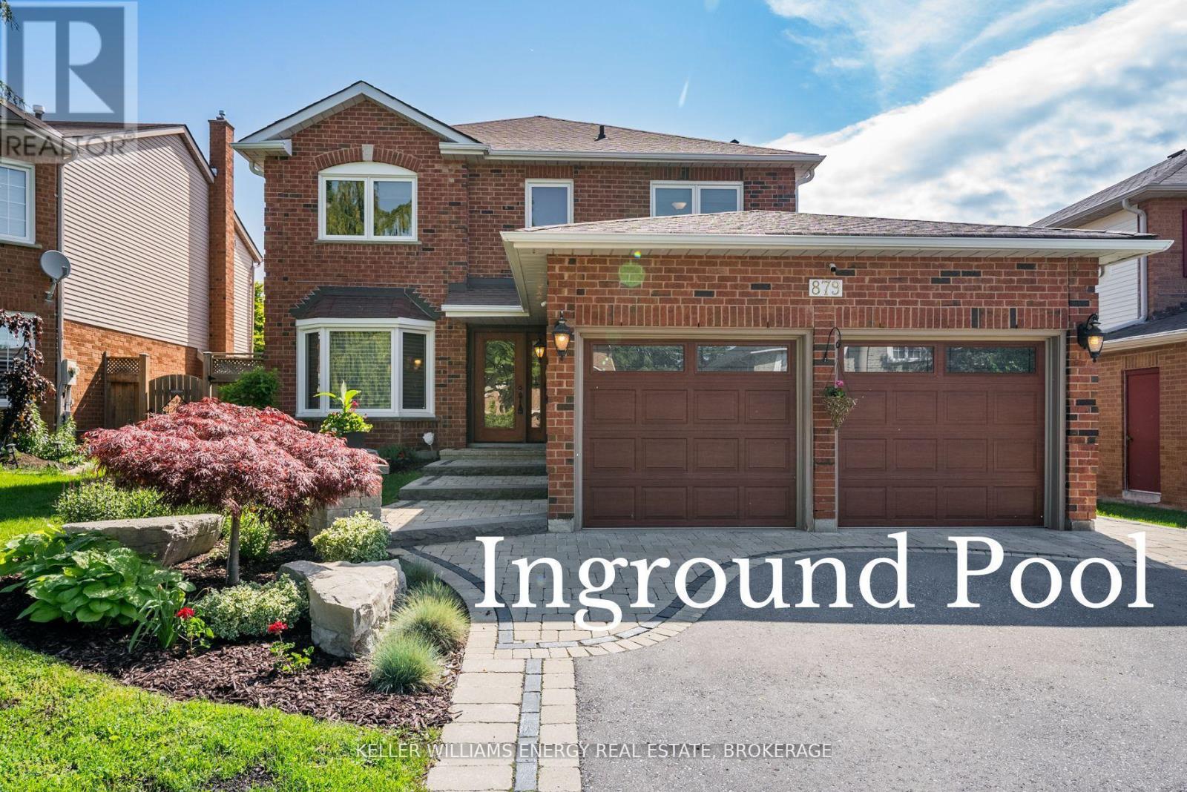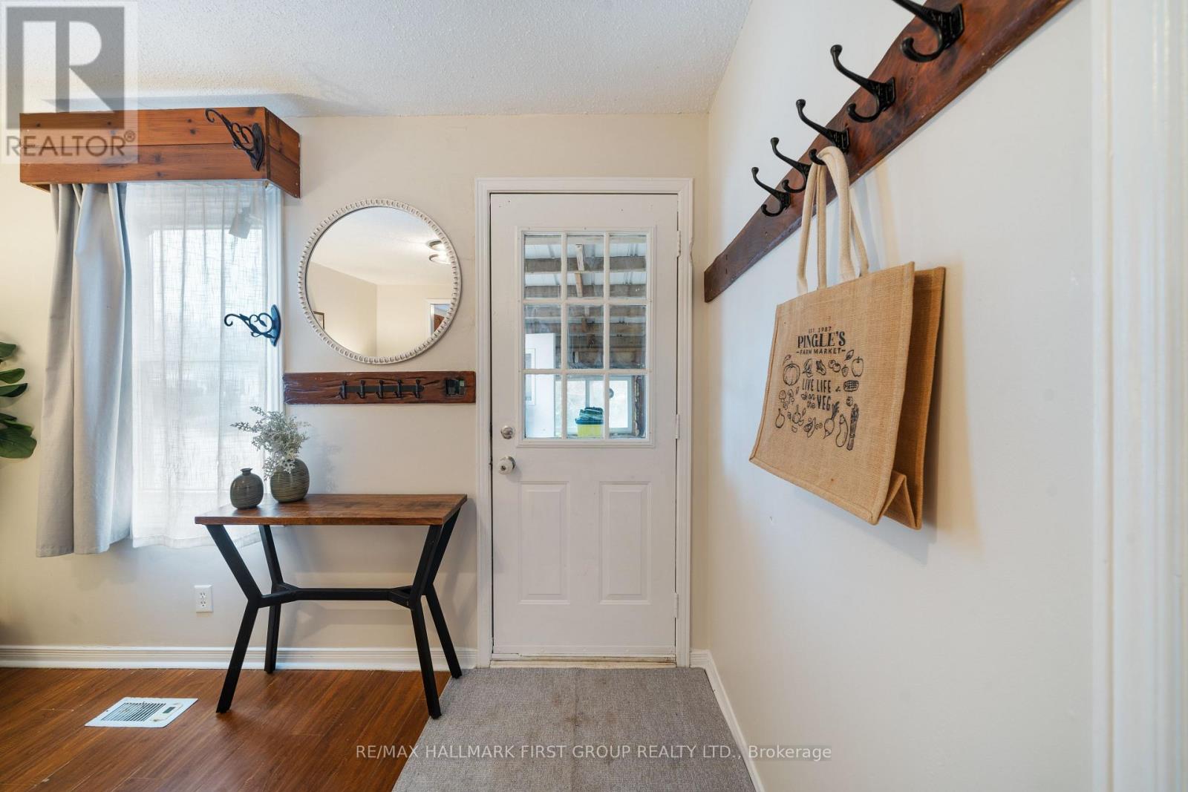300 Salerno Street
Oshawa, Ontario
This custom-built, all-brick bungalow is situated near the Oshawa-Whitby border in a sought-after, mature neighbourhood. Offering three bedrooms and three full bathrooms, it provides spacious, one-level living with modern updates throughout. Ideally located close to shopping, schools, transit, and parks, this move-in-ready home features a beautifully updated kitchen with new stainless steel appliances and granite counter-tops and back-splash (2021). The entire home has been freshly painted in neutral tones, with all popcorn ceilings removed for a sleek, contemporary look. Hardwood flooring enhances the living and dining areas, complemented by new window coverings throughout. Recent upgrades include new shingles (2024), ensuring long-term value and peace of mind.The expansive, drywalled basement offers exceptional potential for multi-generational living, featuring a large finished recreation space, an additional stove, and kitchen cupboards, 8 foot ceilings and an extra large cold cellar, it's perfect for extended family or added entertaining options. Outside, the fully fenced backyard provides both privacy and functionality, complete with a new shed (2022) on a concrete pad with hydro, ideal for storage or a workshop. The double-car garage includes two loft areas for additional storage. Don't miss the opportunity to own this meticulously maintained home in a prime location! (id:61476)
92 John Matthew Crescent
Clarington, Ontario
**FREEHOLD** Welcome to this lovely 3-bedroom, 2.5-bathroom townhouse in a great family-friendly neighborhood in Bowmanville! This well-kept home is perfect for first-time buyers, with easy access to Hwy 418 for commuters and plenty of parking thanks to a 2-car driveway and 1-car garage that has both interior and backyard access. Its attached on just one side, and there's a convenient walkway between the houses that takes you from the garage to the backyard, making outdoor living a breeze. The cozy covered front porch invites you into a practical layout, where the eat-in kitchen overlooks the living area and features a breakfast bar, plus a walkout to the fully fenced backyard with a deck, garden, and trees. Upstairs, you'll find three spacious bedrooms, including a primary suite with a walk-in closet and a nice 4-piece ensuite. The clean, unfinished basement with upgraded windows is a blank canvas just waiting for your personal touch. With its great location and thoughtful design, this home is an awesome opportunity for your family! (id:61476)
42 Childs Court
Clarington, Ontario
Welcome to this beautifully cared-for 3-bedroom, 3-bathroom home, perfectly situated on a quiet court in Bowmanville. This inviting property offers a functional layout with spacious living areas, a well-appointed kitchen, and comfortable bedrooms designed for modern family living. Step outside to your private backyard oasis, where a covered deck provides the perfect setting for entertaining or relaxing year-round. Whether you're hosting summer barbecues or enjoying a peaceful morning coffee, this outdoor space is sure to impress. Located in a desirable neighborhood, this home is close to schools, parks, and all the conveniences of downtown Bowmanville. With its prime location and thoughtful features, this is a fantastic opportunity for families or anyone looking for a welcoming place to call home. ** This is a linked property.** (id:61476)
41 Sleeman Square
Clarington, Ontario
Welcome home to 41 Sleeman Square, a family sized Halminen built home on a private court setting, with 4 car drive, no sidewalk. Prime Nash and Trulls location! Enjoy nature on the premium greenspace lot with scenic walking trails just steps away. Spacious open concept eat in kitchen features gleaming quartz with ample counter space and a breakfast bar, perfect for get togethers. A Finished basement boasts above Grade Windows, gas fireplace and small wet bar, new carpet throughout. Enjoy family holidays in the large formal dining area! Impressive sun filled foyer offers garage access. Spacious principal bedroom retreat with full ensuite bath, massive walk in closet and a convenient 2nd floor laundry just down the hall. Come and see what this well cared for home has to offer! Plenty of storage. (id:61476)
6 - 350 Lakebreeze Drive
Clarington, Ontario
Everything you've been waiting for! Absolutely spectacular, rarely offered, massive end unit bungalow in the prestigious lakeside community of The Port of Newcastle. 1660 sq ft on the main floor + a fabulous fully finished basement for those who love to entertain! Bright and inviting, thanks to the numerous windows that fill the space with natural light. Enter this sparkling 2+1 bedroom and den townhome and be captivated by the delightful spaciousness and upgrades! Solid surface countertops, renovated ensuite, hardwood floors, cathedral ceilings, 3 full baths, main floor laundry with direct access to the attached garage. Beautiful outdoor patios for dining and relaxing! Boasting a carefree lifestyle where outside maintenance is all included! 350 Lakebreeze is just steps from the exclusive Admiral's Club where clubhouse amenities such as an indoor pool; hot tub; sauna; gym; library; and party, rec, lounge and theatre rooms await! Live your best life amid waterfront trails, parks and the marina! This one is special! (id:61476)
239 College Avenue
Oshawa, Ontario
Welcome To 239 College Ave! This Immaculate 3-Bedroom Brick Home, Complete With A Finished Basement, Is Nestled On A Private Street With No Neighbors Behind. The Main Floor Showcases An Ultra-Modern Kitchen Equipped With Quartz Countertops, A Stylish Backsplash, A Deep Single Sink, And Extended Soft-Close Cabinets Featuring Pot Drawers And A Pull-Out Spice Rack. The Separate Living And Dining Rooms Provide Ample Space For The Entire Family, While A Convenient Main Floor Bedroom Or Office Enhances The Homes Functionality. The Finished Basement Boasts A 4-Piece Bathroom And A Sauna. The Backyard Offers A Spacious Private Deck Leading To A Pool And Hot Tub. Recent Improvements Include: Modern Kitchen (2019), Hot Tub (2020), Upstairs Hardwood And Broadloom (2024), Main Floor Hardwood (2019), 100-Amp Service (2020), Upper Bathroom (2011), Furnace (2013), A/C (2014), Main & Upper Level Windows (2016), And An Owned Hot Water Tank (2017) **View Virtual Tour For 3D Walk Through** (id:61476)
879 Ridge Valley Drive
Oshawa, Ontario
This stunning detached two-storey home located in the heart of Oshawa, offers an incredible backyard oasis and a wealth of upgrades. Situated on a peaceful street and adjacent to the scenic Ridge Valley Park, this exquisite 3-bedroom, 3-bathroom family home is ideal for any buyer. The newly renovated lower level offers a freshly painted rec room, pot lights and laminate floors, perfect for relaxing with family, enjoying movie nights in, or hosting a kids' playdate. An additional room provides the ideal space for a home office, or bedroom. The spacious living and dining areas are open to a large eat-in kitchen featuring a beautiful granite island, backsplash, pot lights, a bar area with a bar fridge, and a pot filler above the stove. The main level is finished with hardwood and ceramic tiles, complemented by a cozy wood-burning fireplace in the living room. Step outside from the kitchen to a stunning backyard retreat, complete with two brand-new pergolas, each with electric awnings, an inground heated pool, and a fully fenced yard offering complete privacy. Additional features include an upgraded winter pool cover, a sound system wired throughout the main floor and yard, outdoor lighting on a timer, a new shed, natural gas lines for the BBQ and fire table, an irrigation system, and much more! Upper Level features 3-bedrooms, the primary including California Closets walk-in closet, both full bathrooms have been fully renovated, and the guest bathroom is equipped with a Toto Washlet, while the ensuite features an American Standard washlet and a new glass shower. The home also boasts a fully landscaped yard, a new shed, and plenty of other premium upgrades throughout. Don't miss out on this incredible opportunity! (id:61476)
147 George Street E
Clarington, Ontario
Stunning, fully detached, 3+1 Bed Home | 2024 Updates | Four-Season Sunroom 2024 UPDATES: New Furnace, Modern Kitchen Countertops & Backsplash! MAIN FEATURES: 3 Bedrooms + Bonus Room 2 Full Bathrooms All-Season Sunroom Finished Basement (New Flooring 2021) Move-in Ready KITCHEN & LIVING: Fresh 2024 Kitchen Updates Abundant Counter Space Open Concept Layout Natural Light Throughout Spacious Living Areas BASEMENT & BONUS: Fully Finished Lower Level, separate entrance, Versatile Bonus Room Perfect for Home Office/4th Bedroom Updated Flooring (2021) COMFORT & SYSTEMS: Brand New Furnace (2024) Well-Maintained Throughout Move-in Ready Condition LOCATION HIGHLIGHTS: Family-Friendly Community Close to Schools Easy Access to Parks Quick Drive to Amenities Perfect for families or professionals seeking a turn-key home with modern updates. Book your showing today! (id:61476)
24 Artesian Drive
Whitby, Ontario
Welcome to one of the most desirable streets in Williamsburg! This beautifully up-dated turn key home is perfect for those who love to entertain. The professionally landscaped yard features a brand-new deck, a relaxing hot tub, and a dedicated spot to hang a TV, with a weatherproof outdoor cabinet. Inside, you'll find an open-concept living space that has been freshly painted with brand-new hardwood flooring throughout. Natural light floods the home, creating a warm and inviting atmosphere. Cozy up by the new gas fireplace on chilly nights and enjoy the comfort of modern upgrades. The fully finished basement is an entertainer's dream, complete with a bar and plenty of space for guests. Conveniently located near hwy 412, transit, and shopping, this home is a must see!!! (id:61476)
1543 Fieldgate Drive
Oshawa, Ontario
Great Single Detached Home With Good Investment Potential. In A Great North Oshawa Location, On A Very Quiet Street. Minutes Walk To Sherwood Public School, Close to UOIT & Durham College. Floor Plans Has Large Foyer, Large Eat In Kitchen With Walkout to Back Yard With Southern Exposure. Living Room Is Combined With Dining Area, Second Floor Features 3 Large Bedrooms. Primary Bedroom With Updated 4 Pc Semi-Ensuite. Finished Basement With Gas Fireplace, 2 Pc Bath and Laundry Room. Freshly Painted, New Flooring, Rubberized Driveway. Window 2013, Shingles 2011, Pre-list Inspection Available Upon Request! (id:61476)
283 Park Road S
Oshawa, Ontario
This Cozy And Affordable Bungalow Presents A Fantastic Opportunity For First-Time Buyers, Investors, Or Anyone Eager To Add Their Personal Style. It's A Great Entry Point Into The Market Whether You're Looking To Get Into Homeownership Or Expand Your Investment Portfolio. Freshly Painted Throughout, The Home Features A Bright, Updated Kitchen And A Modernized Bathroom, Offering Move-In Ready Convenience While Leaving Room To Customize And Make It Truly Your Own. The Open-Concept Living And Dining Area Maximizes Every Square Foot, Creating A Comfortable And Inviting Space For Everyday Living. The Family Room Walks Out To A Private Backyard - A Perfect Setting For Summer BBQs, Or Outdoor Retreat. A Detached Garage Offers Bonus Storage Or Workshop Possibilities, And The Handy Mud Room Adds Practicality For Busy Day-To-Day Life. Situated In A Super Convenient Location, You'll Love Being Just Minutes From Transit, The 401, Oshawa Centre, Local Shops, Restaurants, And More. Whether You're Commuting Or Staying Local, This Home Puts Everything Within Easy Reach. Don't Miss Your Chance To Get Into A Growing Market With A Property Full Of Potential (id:61476)
91 Rotherglen Road N
Ajax, Ontario
*Open House this Saturday April 5 & Sunday April 6, 2-4 pm *Welcome to this charming one-owner, all-brick, 3-bedroom, 3-bathroom home, ideally located just minutes from all amenities! *With 1620 square feet of living space, this home offers a warm, inviting atmosphere, perfect for families or anyone seeking comfort and convenience *Upon entering, you'll be greeted by a cozy living room featuring a wood-burning fireplace, ideal for those cooler evenings *The sun-filled family room and dining area off the kitchen showcase brand new broadloom, adding a modern touch to the space *The bright eat-in kitchen is a highlight, offering ample cabinetry, and a convenient walk-out to the backyard patio *Whether you're enjoying your morning coffee or hosting friends, this outdoor space will quickly become a favourite spot *Upstairs, the generous primary bedroom features a walk-in closet and a 2-piece ensuite bath, providing a private retreat *Two additional well-sized bedrooms share a full 4-piece bathroom, making this floor perfect for family living *The unspoiled basement holds incredible potential for future development, offering a blank canvas to create your ideal space *Outside, you'll appreciate a fully fenced yard and in the front, no sidewalks to shovel! *Fireplace has been recently cleaned but is not WETT certified. (id:61476)













