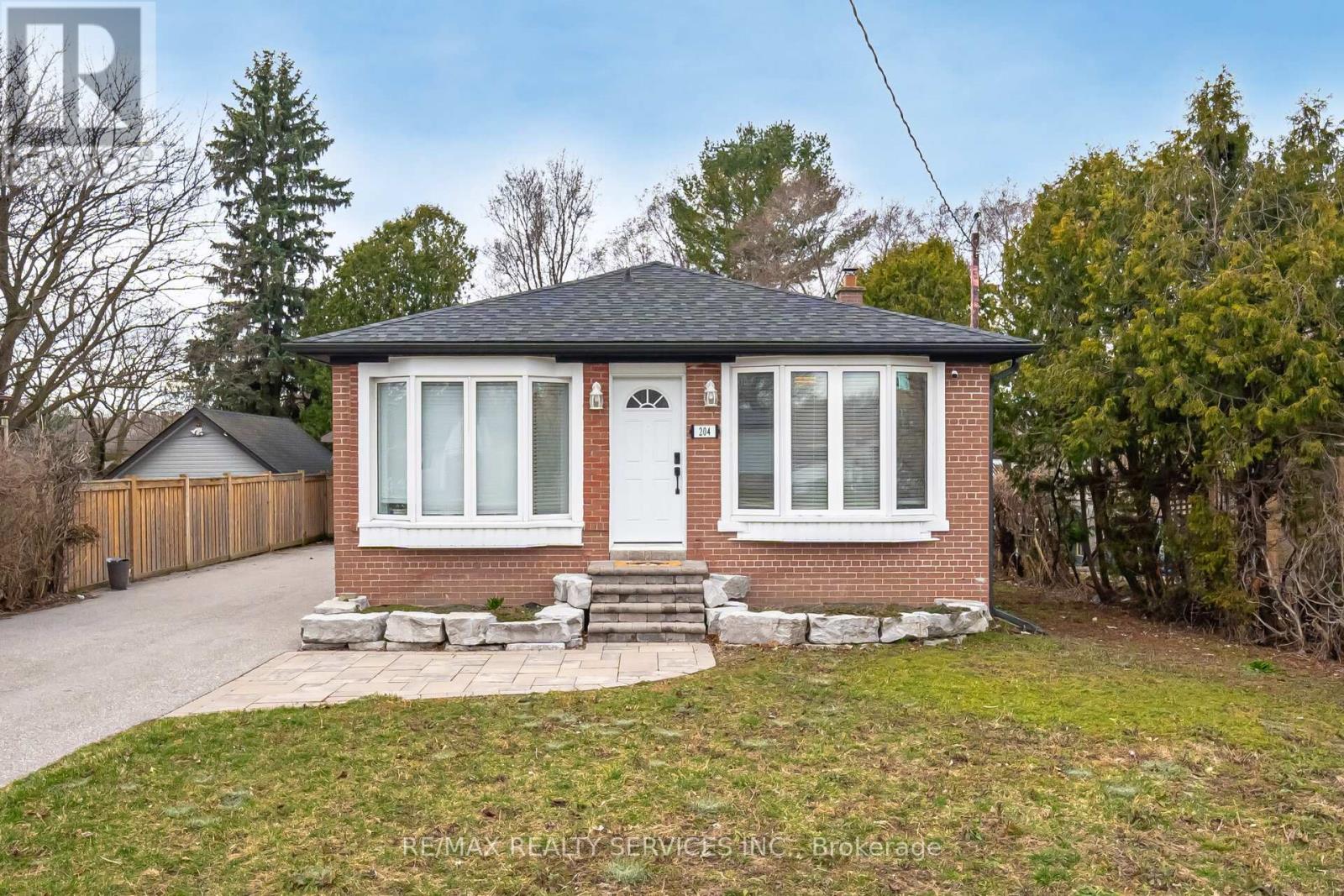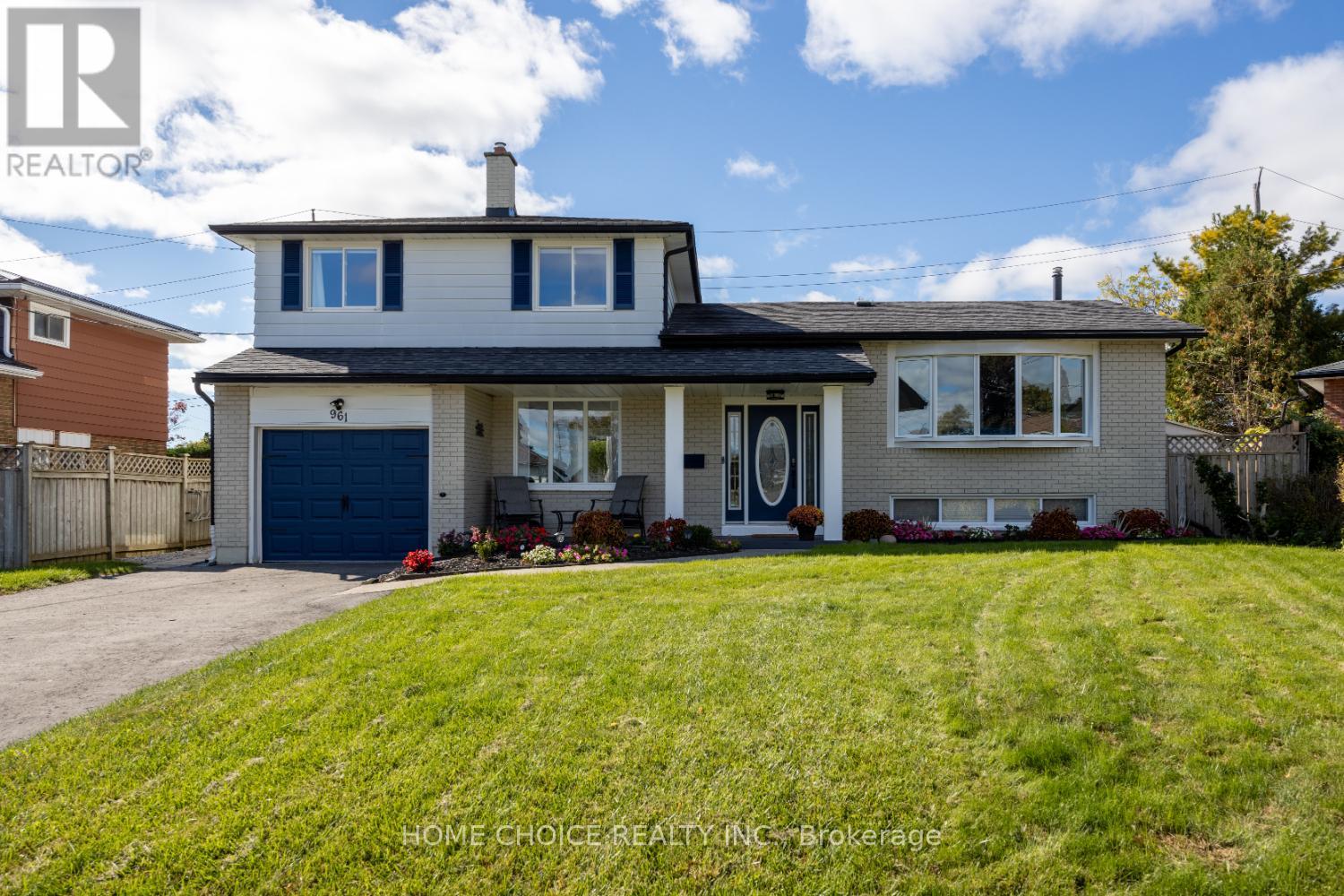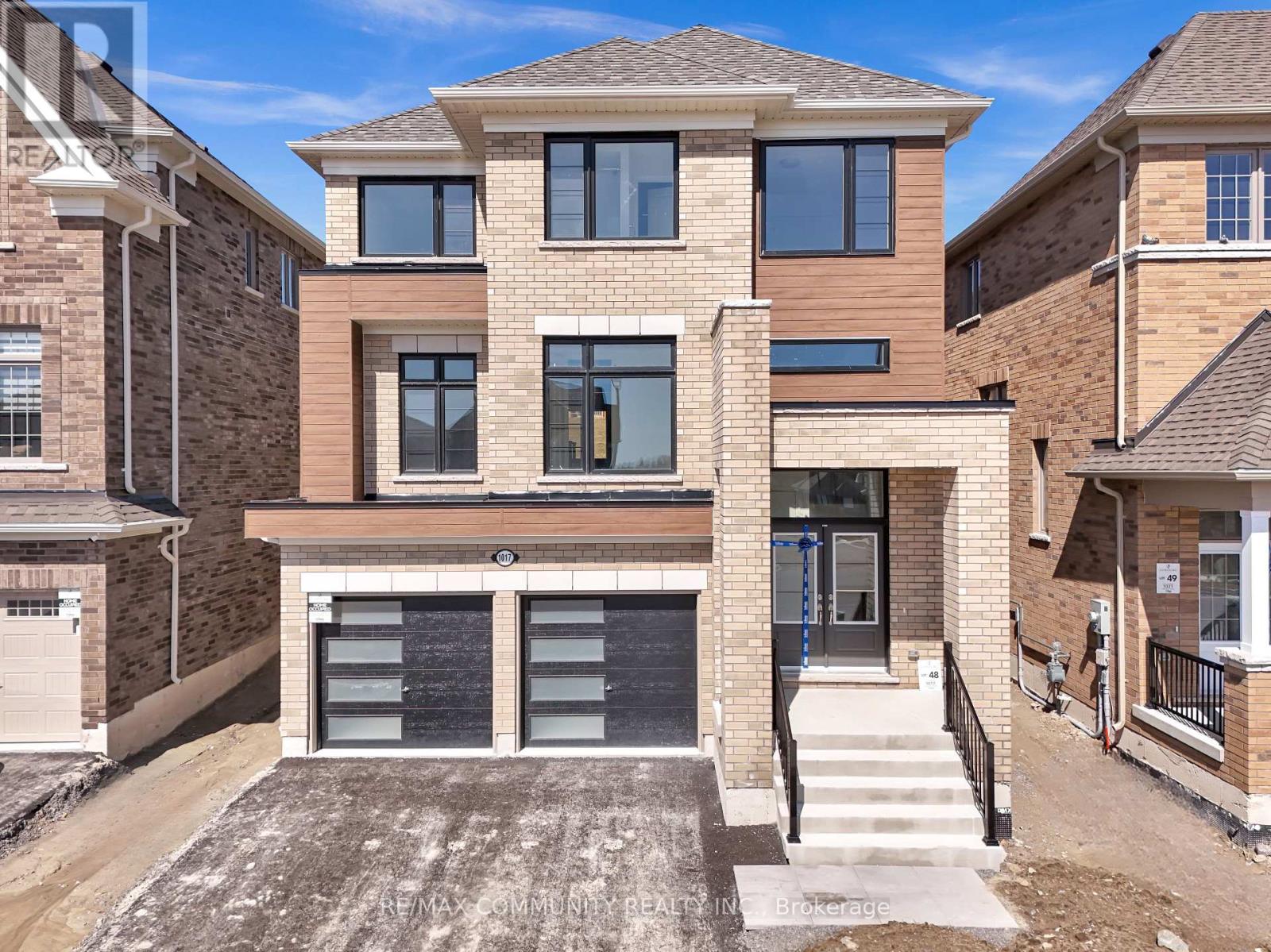7 Barwick Court
Whitby, Ontario
Nestled in a tranquil court setting, this exquisite home boasts a large pie-shaped yard that offers a serene escape from the hustle and bustle of everyday life. Located in the heart of Whitby, this all brick residence is close to all amenities, making it a perfect blend of convenience and tranquility. The original owner has meticulously maintained this home, showcasing a true pride of ownership. The main floor features a spacious family sized eat-in kitchen with a walkout to a fully fenced yard and patio, perfect for family gatherings. The family room, adorned with a window and hardwood floors, is warmed by a gas fireplace, creating a cozy ambiance. The separate dining area, with its window and hardwood floors, adds a touch of elegance to every meal. The living area, with turret windows and hardwood floors, is a haven of natural light and comfort. The convenient main floor laundry room has access to the double garage. Two piece washroom on the main level. Four car parking in the driveway. The master bedroom is a sanctuary with a huge walk-in closet and a four-piece ensuite, complemented by laminate floors and a double closet. The second and third bedrooms are equally inviting. The second bedroom has a large closet and broadloom. The spacious third bedroom has a large closet, laminate flooring, and turret windows. The basement is an ultimate entertainment oasis, featuring a huge rec room with 4 seater wet bar, a games area, a sitting area and a tv viewing area. There is also a separate office/den/bedroom with double closet and bookshelves on each side, perfect for work or relaxation. In addition the basement has a cold room and a separate utility room. This home is a true gem, offering a perfect blend of elegance, comfort, and convenience. (id:61476)
16689 Old Simcoe Road
Scugog, Ontario
Welcome to this immaculately maintained & renovated all brick custom built bungalow offering everything you have been looking for. At 2120 sf on the main level & an additional 750 sf finished on the lower level, there is plenty of room for the family and entertaining. The .55 acre park-like property is situated across from green space, backs onto an environmentally protected area & projects an aura of peace and tranquility. A calming garden pond is enjoyed from the new two-tier deck. For the four-legged member of the family, both the front and backyard have invisible fencing. Step inside to a home with new timeless features & neutral dcor. The main floor is carpet free with new hardwood throughout the principal rooms. Newer large windows allow for natural sunlight to enter from every direction. The generous size renovated eat-in kitchen has stone countertops, mega drawers & cabinetry, abundance of counterspace, a separate island, Carrara marble backsplash & a new door to the two-tier deck with an electric awning. The family room is open concept to the kitchen & both rooms overlook the natural beauty of the huge backyard. Entertain in the elegant, yet comfortable, open concept living room/dining room. The primary suite is a retreat with a wall to wall closet, a walk-out to the deck & an updated five-piece ensuite. Two additional bedrooms offer oversize closet space. The laundry room has access to the garage along with built-in storage & laundry tub. The lower level is made for relaxation with a Napolean gas fireplace, above grade windows & an abundance of space. Also, there is a 45 x 13 ft workshop & a 35 x 13 ft utility space with a door to access the rear yard. (id:61476)
204 Craydon Road
Whitby, Ontario
Fall in love with this charming 2+2 bedroom bungalow on a massive 60' x 184' lot, offering incredible outdoor space for entertaining or relaxing. Inside, you're welcomed by a bright, open-concept layout featuring a gourmet kitchen with stainless steel appliances, a centre island and a skylight that fills the space with natural light. Step out to a spacious deck and enjoy the above-ground hot tub, surrounded by stone walls, a two-tiered interlock patio, privacy screen & cozy fire pit. The separate entrance leads to a finished basement with a generous sized rec room and two additional bedrooms perfect for extended family or rental potential. Located just a short walk to downtown Whitby with quick access to the 401, this home is perfectly positioned for convenience and lifestyle. (id:61476)
595 Port Darlington Road
Clarington, Ontario
Welcome to 595 Port Darlington Road! A never-lived-in luxurious modern waterfront home in a brand new community with an elevator servicing each floor, and astonishing balcony-direct views of Lake Ontario enjoyable from all floors. Be the first to enjoy this never-lived-in 3-bed with den, 3-bath end-unit townhome like-semi with double parking and balcony-direct breathtaking views of Lake Ontario. Open concept style with soaring ceilings, large windows, and hardwood flooring throughout add a feel of spaciousness and invitation that make it ideal for creating your space away from the hustle and bustle of the city at the end of a long day. Kitchen walks out to oversized deck great for BBQs. Don't forget the rooftop terrace, especially now that summer is here. Live a lakefront lifestyle that makes for enjoyable springs and summers with access to Wilmot Creek, Golf Course, Local Park, Nature/Waterfront Trails & Newcastle Marina. Proximity to 401, future GO station, shopping, restaurants, and groceries is an added convenience. Truly a different living experience! (id:61476)
532 Hornbeck Street
Cobourg, Ontario
Want The Best Of Both Worlds? You Do Not Want To Miss This One. Brand New Build Without the Wait. This Never Lived In Stunning 4-Bedroom, 3-Bathroom Detached Home Offers The Perfect Blend Of Style And Space For Your Growing Family. With High Ceilings And Sun-Drenched Rooms, The Open-Concept Layout Creates A Bright And Welcoming Atmosphere Throughout. The Main Floor Kitchen And Breakfast Area Feature Porcelain Flooring, A Centre Island, Stainless Steel Appliances, And A Walkout To The Deck - Ideal For Family Meals And Entertaining. The Main Floor Also Offers Expansive Living, Dining, And Family Rooms, Plus A Private Office, All With Durable Laminate Flooring. Head Upstairs And You'll Find Four Spacious Bedrooms, Including A Primary Suite With A Walk-In Closet And 4-Piece Ensuite. The Double Car Garage Provides Direct Access To The Home, With Ample Parking Available.An Unfinished Basement With Large Windows Offers Endless Potential For You. Located Just Minutes From The 401 And A Short Drive To Cobourg Beach - This Is The Home You've Been Waiting For! (id:61476)
701 - 160 Densmore Road
Cobourg, Ontario
Live In Wonderment Everyday! This Oversized Suite Offers 9 Foot Ceilings And Unparalleled Views And Features Northern Exposures. Find An Abundance Of Light In This Spectacular Suite In Cobourg. Well Thought Out Customized Layout Provides Function And A Sense Of Awe As You Gaze Out The Many Oversized Windows. Suite 701 Is 1040 Sq Ft, Has 2 Bedrooms, 2 Bathrooms And Many Upgrades. The Primary Bedroom Features A Dreamy Ensuite With A Great Walk-In Closet. Reasonable Condo Fee's Include A Great Park. Just Minutes To The Water, Boardwalk, Cobourg Beach And Historic Downtown With Its Quaint Shops & Restaurants As Well As The Marina, And Victoria Park. Designed For Relaxed Entertaining And A Modern, Carefree Lifestyle This Outstanding Townhouse Residence Will Please Discerning Buyers Searching For A Wonderful Living Space Close To The Lake. (id:61476)
8 Bridges Boulevard
Port Hope, Ontario
Welcome to 8 Bridges Blvd, this home is breath-taking. Tastefully designed bungaloft nestled in one of Port Hopes most welcoming and family-oriented neighbourhoods. Set on a quiet, low-traffic street just steps from parks, trails, and the lake, this smart home is packed with thoughtful upgrades and stylish details perfect for modern living. Soaring 20-foot ceilings in the kitchen and 9-foot ceilings throughout the main floor bring a bright, open feel, while the flexible layout with a total of 4 bedrooms & 5 bathrooms accommodates both growing families and those looking to downsize without compromise. The stunning kitchen is a true showpiece, quartz counters, stone backsplash, and high-end stainless appliances are matched with custom cabinetry, all centered around a space that encourages connection. Smart technology puts lighting, blinds, and music at your command, making everyday living that much easier. Retreat to the luxurious main floor primary suite or unwind in the cozy upstairs family room. BONUS SPACE finished by the builder the lower level offers an incredible space with a bedroom, custom cabinetry for kitchenette area, full bath, and spacious rec/media area with a cozy space, perfect for teens or visiting guests. Step outside to your private, low-maintenance courtyard with commercial-grade turf, perfect for entertaining or relaxing. This 3+1 bedroom 5 bath home is full of so many gorgeous upgrades it's truly a rare blend of design, function, and location just minutes to schools, shopping, Golf & walks to the lake, Mins from the 401, and Port Hopes vibrant historic downtown. A true gem you'll be proud to call home. (id:61476)
150 Victoria Street N
Port Hope, Ontario
This Beautiful Detached Home Located Perfectly For Families With School Aged Kids Just A Short Walk Away From Three Different Schools In Port Hope. This Lovely Home Boasts A Stunning 4 Bedrooms And 2 Bathrooms All On The Upper Level. The Main Floor Offers An Additional Bedroom That Could Be A Great Spot For An Office. A Spacious Kitchen Flowing Nicely Into A Sizable Dining Room Suited Nicely For A Large Family Gathering. The Lower Level Is Already Set Up For A Move-In Ready In-Law Suite, Featuring A Kitchen, Bathroom, And Bedroom With Egress Window. Newly Constructed Deck In The Back Was Installed In 2022. Other Tasteful Upgrades Include The Main Level Flooring (2024), Basement Washroom (2024) As Well As The Basement Flooring (2023). This Home Truly Is Move In Ready! (id:61476)
961 Curtis Crescent
Cobourg, Ontario
Welcome to this enchanting split-level home, nestled on a tranquil crescent and boasting an expansive lot that ensures both privacy and ample space to unwind. This residence is perfect for a family eager to settle in and begin creating cherished memories. Meticulously updated throughout, the home beautifully marries style and comfort in every corner. As you step inside, you are greeted by a stunning kitchen featuring sleek Quartz countertops, designed to be the heart of the home perfect for memorable family meals and lively gatherings. The layout showcases three luminous bedrooms and two elegantly appointed bathrooms, alongside distinct living areas spread across multiple levels. This thoughtful design provides a delightful blend of cozy charm and functional separation, catering to a variety of activities and lifestyles. Retreat to the inviting lower-level family room, an ideal sanctuary for relaxation, while additional versatile space can transform into a home office, play area, or hobby zone, perfectly suited for a growing family's needs. Venture outside to discover your private oasis, complete with a heated inground pool featuring a brand-new liner (2024) and a new heater (2023), all set within a generous yard that invites outdoor fun, gardening, and leisurely relaxation. Located in a serene, family-friendly neighborhood, this move-in-ready gem is a dream for those looking for a warm, welcoming environment to call home. Don't miss the opportunity to experience the charm and allure of this beautiful home schedule your private showing today!**Extras:** Upgraded electrical panel to 200 amps (2024), new landscaping (2023), brand-new AC (2024), washer and dryer (2024), additional kitchen cabinets and flooring (2023), and stylish new stair runners (2023). (id:61476)
603 Elizabeth Street
Cobourg, Ontario
This charming 3-bedroom, 1.5-bathroom, two-storey family home is nestled in a highly sought-after neighbourhood in the west end of Cobourg. Located within walking distance to local amenities, including shops, schools, parks, and easy access to major routes, this home is perfect for a family looking for both comfort and convenience. Step into a bright, open-concept living and dining area, ideal for entertaining or relaxing. The spacious kitchen features modern appliances with plenty of counter space. On the second floor you will find 3 cozy bedrooms in addition to a 4 piece bathroom. The basement features a large finished rec room with a natural gas fireplace as well as a large utility room. The backyard is the real showstopper, a private, fenced oasis perfect for relaxing or entertaining. The natural gas heated in-ground pool is the perfect place to cool off during hot summer months, while the hot tub adds a touch of luxury and relaxation year-round. (id:61476)
1017 Trailsview Avenue
Cobourg, Ontario
Welcome to the largest 38' model (Fitzroy) in Tributes Cobourg Trails, set on a premium 150-ft deep lot! The home is situated on a rare, elevated lot, giving the main floor a greater sense of privacy and light plus the second floor offers beautiful views overlooking Cobourg's natural beauty. It features seamless upgraded flooring through out no carpet for easy upkeep home. Enjoy a designer kitchen with granite countertops, stainless steel appliances, and deluxe cabinetry. Stylish black-framed windows with exterior pot lights add modern curb appeal and brings a ton of natural light including enlarged basement windows offering future living space potential. Bonus: Generously sized garage with added depth for versatile use and direct garage access with a finished landing in basement makes it easy to convert the lower level into a separate suite think income, in-law, or teen retreat! The spacious primary suite includes a walk-in closet and spa-like ensuite. Just minutes to Hwy 401, Cobourg Beach, top-rated schools, parks, shopping, and Northumberland Hills Hospital. Experience life in Cobourg Ontario's Feel Good Town. Dont miss out on this perfect blend of comfort, style, and potential. Tarion warranty included! The property is virtually staged. (id:61476)
395 A William Street
Cobourg, Ontario
"Cute as a button" single family, detached home on a huge lot for a lesser-than-condo price. Why live in a condo when you can own a freehold home in the similar price range without the monthly maintenance fees? Entertain friends and extended family on the huge front and back yard with BBQs in summer. Maybe even build a swimming pool in the backyard? Create an outdoor oasis for your family to enjoy the huge lot size. Development potential with R3 zoning, maybe build an extension dwelling unit or a fourplex / multiplex or an apartment building (subject to city approval). Given the huge lot size and R3 zoning, there are lot of possibilities. The owner has done many renovations and updates in past 2 years which include: replaced front and back doors, replaced windows, completely renovated washroom, replaced electrical wiring, replaced appliances (gas stove, electric oven, dishwasher, Euro-style washer/dryer), installed stainless steel range hood / exhaust (600 cfm), stainless steel backsplash in kitchen, electrical baseboard heaters, vinyl flooring in kitchen, remote controlled LED lights, replaced carpet in bedrooms and living room, installed Tesla EV charger. The house is conveniently situated just steps from amenities, restaurants and with easy access to parks, beach, marina, hospital and the 401. (id:61476)













