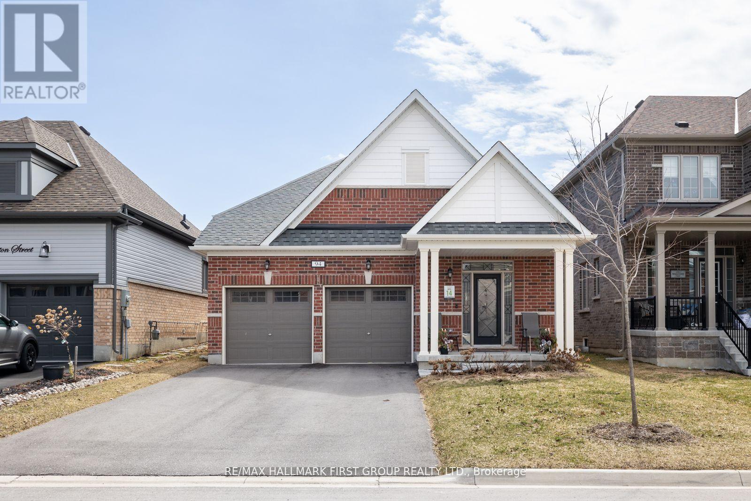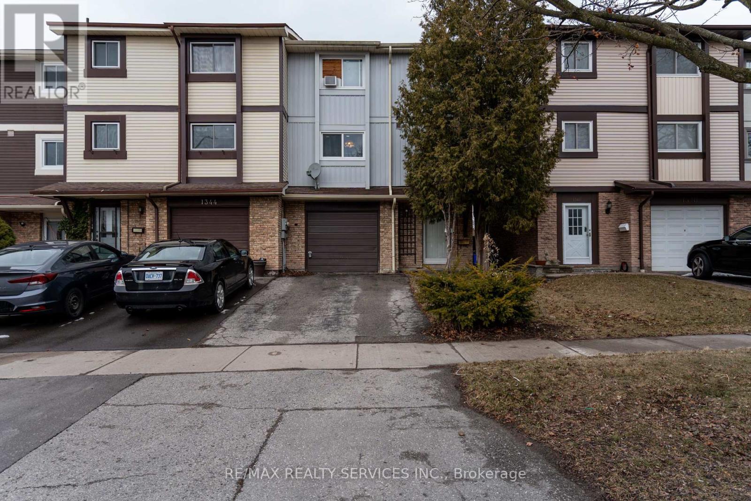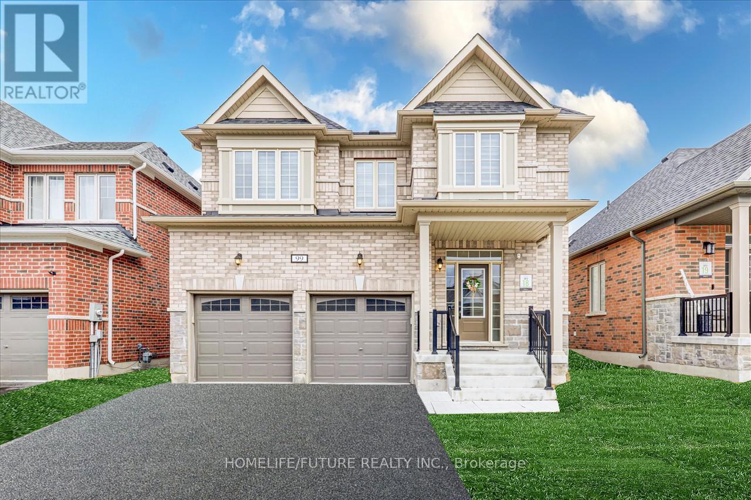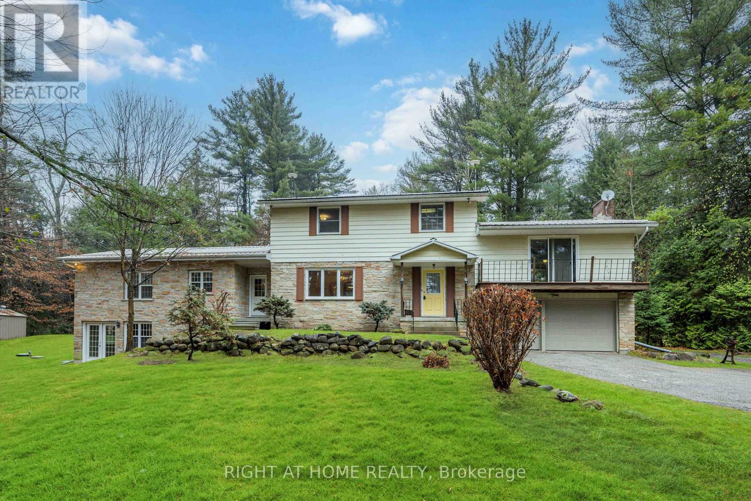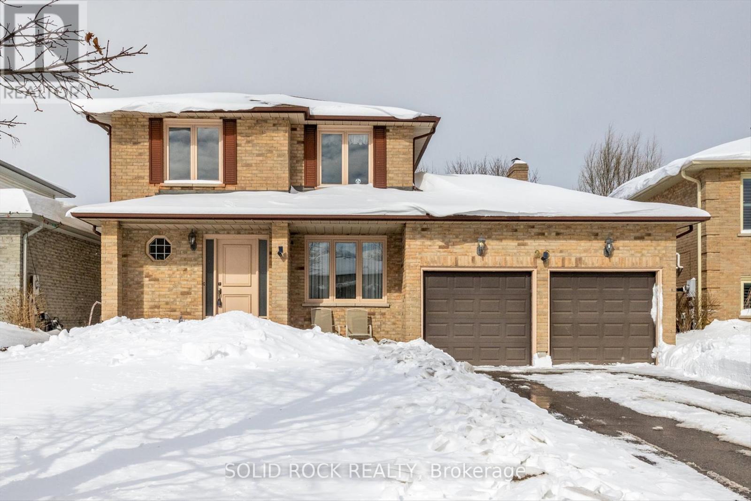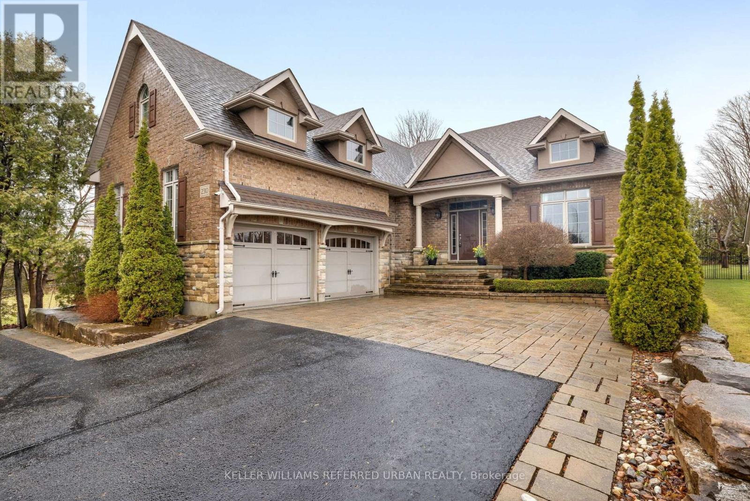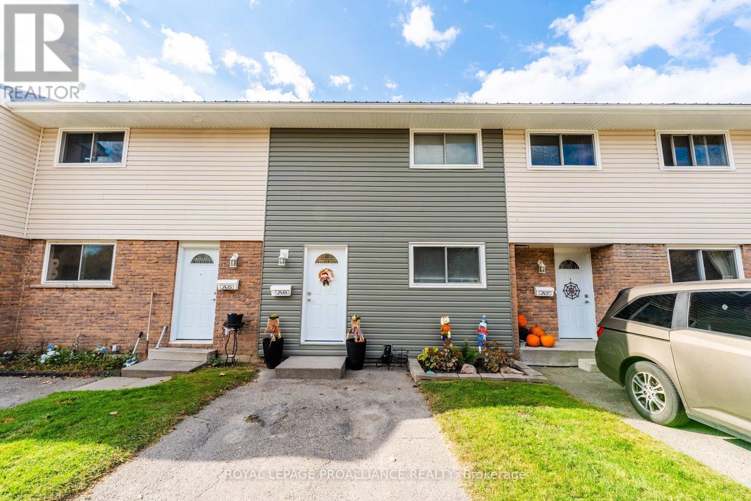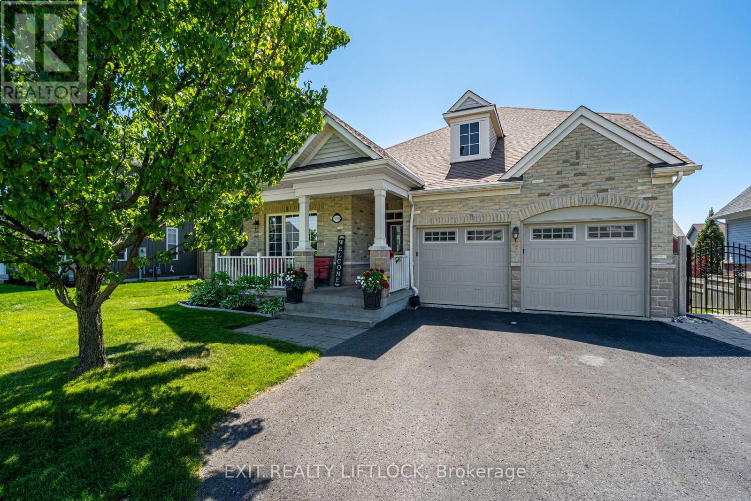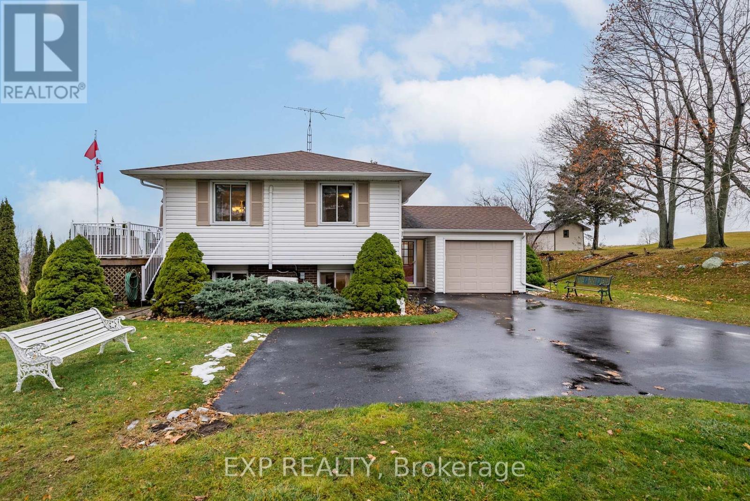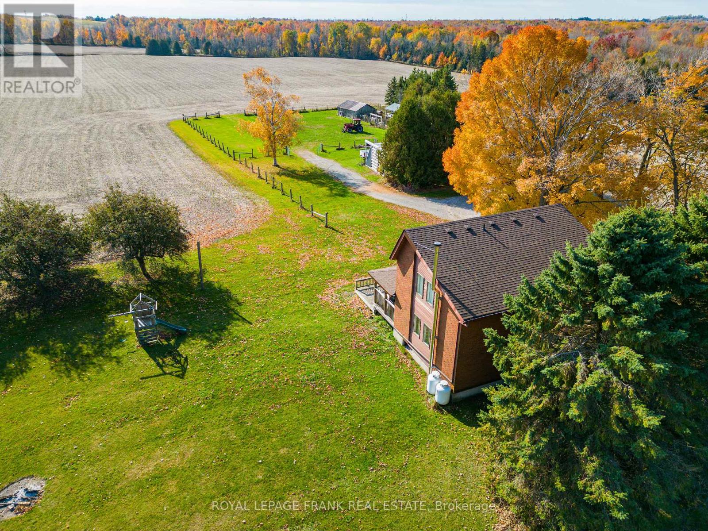94 Southampton Street
Scugog, Ontario
Welcome to 94 Southampton Street, nestled in the charming Enclaves of Cawkers Creek! This exquisite raised-bungalow (Mayfield model) is just a short stroll from historic downtown Port Perry, where you'll find a wealth of local amenities. Step inside to discover a low-maintenance home with expansive 9ft ceilings throughout the main floor, creating an open and airy atmosphere. The spacious primary bedroom boasts a walk-in closet and a luxurious 5-piece en-suite, offering the perfect retreat. The modern kitchen is a chef's dream, featuring elegant finishes and an open-concept layout that flows seamlessly into the great room and breakfast area, bathed in natural light. A convenient main-floor laundry adds to the ease of living. The 18x20' garage with a high ceiling provides ample space for storage or your vehicles. The beautifully finished basement offers a world of possibilities - ideal for large families, guest rooms, in-law suite, library, gym, or a home office. Outside, you're just minutes from local shopping, restaurants, the waterfront park, marina, schools, hospital, library, and community centers. Enjoy the perfect blend of small-town charm with the convenience of being only 15 minutes from the 407. Don't miss your chance to make this beautiful home your own and start the next chapter of your life! (id:61476)
1059 Cameo Street
Pickering, Ontario
Exciting Opportunity! This nearly new, modern 4-bedroom, 3-bathroom Freehold townhouse in the highly sought-after Seaton Community is a true gem with thousands spent in upgrades! Offering a WALKOUT basement, stunning 9-foot ceilings on both levels, and three spacious parking spaces, this home is perfect for families and entertaining. Plus, its covered under Tarion Warranty, providing added peace of mind for years to come! Step inside to an open-concept main floor, designed for contemporary living. The large eat-in kitchen boasts stainless steel appliances, a quartz countertop with undermount sink, easy-care 12"x24" floor tiles, and a massive island with breakfast bar ideal for gatherings and casual meals. The bright and airy great room and dining space, with floor-to-ceiling windows, flood the home with natural light, creating a warm and inviting atmosphere. Practicality meets style with convenient access from the garage to the main floor via a mudroom, plus an EV rough-in for the future. Upstairs, an elegant oak staircase leads to a spacious second floor, with each bedroom offering large modern windows. Your primary bedroom is your personal retreat, featuring a huge walk-in closet and luxurious 4-piece ensuite with a large glass shower and double sinks for added luxury and convenience. The spacious WALKOUT basement offers incredible potential, large windows, and a cold cellar ready for your custom touch. Ideally located minutes from Seaton Walking Trail, Hwy 407/410, Pickering Town Centre, schools, and the GO Station, this home combines convenience with luxury. Don't miss your chance to own this stunning upgraded townhouse with the security of a Tarion warranty. Book a showing today and fall in love! (id:61476)
10 - 1299 Glenanna Road
Pickering, Ontario
This immaculate 3-bedroom, freehold townhome offers 1,954 sq. ft. of beautifully designed living space. One of the largest units in the row, this home is only 10 years old and features hardwood floors throughout the living and dining areas. The spacious kitchen boasts granite countertops, extended cabinetry, and a breakfast area, with a walk-out to a private balcony perfect for entertaining. The open-concept living/dining area is filled with natural light, creating an ideal space for family gatherings. The main floor also includes a street-level office space, offering flexibility for work or additional living needs. With multiple entrances (front and back), this home provides easy access to Pickering Town Centre, cinema, restaurants, GO Station, Hwy 401, and Pickering Beach. The generous master bedroom features a walk-in closet and a 4-piece ensuite bathroom. Enjoy the convenience of parks, bike trails, and a wide range of amenities just minutes away, including a bank. The main floor also includes a street-level office space, offering flexibility for work or additional living needs. One of the largest unit 1954sqft. (id:61476)
10 Ed Ewert Avenue
Clarington, Ontario
Welcome to 10 Ed Evert Avenue-an exceptional Langwell 4 (Elevation C) model by Treasure Hill, located in the prestigious and family-friendly Belmont community. This thoughtfully designed home offers 4+2 spacious bedrooms and 4 elegant bathrooms, perfectly combining modern style with practical living. The gourmet kitchen is a culinary dream, featuring gleaming quartz countertops, premium stainless steel appliances, and two refrigerators for added convenience. The open-concept family room is both warm and welcoming, centered around a stylish built-in fireplace ideal for cozy evenings. Upstairs, the primary suite is your own private sanctuary, complete with a luxurious 5-piece ensuite that includes a deep soaker tub and separate glass shower. A second-floor laundry room adds ease to your daily routine. The fully finished basement includes a self-contained in-law suite or apartment with its own private entrance perfect for extended family or additional rental income. Situated minutes from Highway 401, Highway 2, the GO Station, top-rated schools, public transit, banks, and shopping, this home offers unbeatable convenience in a sought-after location. Don't miss this rare opportunity to own a beautifully upgraded home in one of Newcastle's most desirable neighborhoods! (id:61476)
22 Downey Drive
Whitby, Ontario
Stunning move-in-ready home nestled in one of Brooklin's most sought-after neighborhoods. Backing onto greenspace & siding onto a scenic walking path, this exquisite Cochrane Model offers over 3,500 sq ft of thoughtfully updated living space. Step through the inviting composite front porch & into a spacious foyer, where you'll find a convenient sunken laundry room w/garage access. The main floor shines with brand-new luxury vinyl flooring, while modern light fixtures elevate the ambiance throughout. The formal living & dining rooms offer separate spaces for entertaining, while the heart of the homean oversized, chef-inspired kitchenfeatures quartz countertops, S/S appliances, a walk-in pantry & a large island w/breakfast bar. The adjoining eat-in area opens via sliding doors to a private backyard oasis. Soaring two-storey ceilings & a striking feature window in the sun-drenched Great Room create a grand & airy feel, enhanced by a cozy gas fireplace & serene views of the lush, mature trees behind. Upstairs, youll find engineered hardwood flooring throughout & generously sized bedrooms, including a luxurious primary suite with a 4-piece ensuite and a walk-in closet featuring custom organizers. Bedrooms 2,3 & 4 offer ample space for the whole family. The finished basement expands your living area even further, complete with a 5th bedroom, 4-piece bathroom, a bar/games area, recreation space, & a versatile area ideal for a home gym. Outside, enjoy country-style living in the heart of town. A custom timber frame pergola w/ceiling fan provides the perfect space for summer evenings, while cedar hedges & mature trees ensure privacy and tranquility. Located walking distance to downtown Brooklin, top-rated schools, parks, library, community center, & local shops/restaurants, this home truly offers the best of both convenience & serenity. (id:61476)
11 Fenwick Avenue
Clarington, Ontario
This detached raised bungalow is located in a highly desirable, family-oriented neighborhood with convenient access to a wide array of amenities. The open-concept layout features- three (3) bedrooms, two (2) full bathrooms, a single-car garage, a well-appointed living and dining area, a modern kitchen, energy-efficient LED lighting. The primary bedroom includes a semi-ensuite bathroom and direct access to a spacious deck that overlooks a generously sized, fully fenced backyard. A substantial driveway provides ample parking. Recent improvements include new laminate flooring throughout, a roof replacement, window replacements, and central air installation. This residence is presented in move-in ready condition. (id:61476)
13 Hanning Court
Clarington, Ontario
This Gorgeous Townhome Features Tons Of Beautiful, New Modern Upgrades Throughout! The Open Concept Main Floor Features A Cozy Living Room Which is Combined with Dining and Walks Out To Massive Yard. The Updated Kitchen Has New Quartz Counters, Stainless Steel Appliances, New Backsplash & New Vinyl Flooring. Upstairs Features 3 Bedrooms W/ New Carpet & New Interior Doors, plus a 4 Pc Bathroom W/ Brand New Flooring & Shower Surround. The Stunning New Finished Basement Features A Spacious Rec Room W/ Vinyl Flooring, Pot Lights & A Breathtaking 3 Pc Bathroom W/ Large Rainfall Shower. This Beautiful Home Is Completely Turnkey & Ready To Move! Prime Location Close To All Amenities, Schools & Parks. (id:61476)
820 Hanworth Court
Pickering, Ontario
Nestled in a quiet, family-friendly court in the sought-after West Shore neighbourhood, this beautifully presented home offers warmth, charm, and space for your growing family. With exceptional curb appeal and a stunning hardscaped walkway, you'll be immediately drawn into a lovingly maintained home that blends comfort with functionality. Formerly a 4-bedroom layout, the upper level now boasts a spacious, renovated primary suite complete with a cozy living area, pax wardrobe system and an elegant renovated 3-piece ensuite. The main floor features a sunlit living room with hardwood floors and a fireplace, seamlessly flowing into a separate dining area perfect for family dinners and entertaining guests. The heart of the home is the modern, renovated kitchen featuring white shaker-style cabinets, quartz countertops, pot lights, basket weave backsplash, and sleek black hardware, all complemented by stainless steel appliances. Just off the kitchen, the light-filled sunroom leads to a convenient laundry area and a private, low-maintenance backyard oasis. Enjoy summer days around the in-ground pool, also included is the charming pool house, or host unforgettable gatherings under the gazebo dining area. The versatile lower level offers additional living space with a bedroom, 3-piece bath, and a rec room ideal for in-laws, guests, or independent teens. With ample parking, just 8 homes on the court, and easy access to the 401, GO train, scenic trails, parks, close to marina & Lake Ontario. Great opportunity to call home in this well loved West Shore community. (id:61476)
381 Surrey Drive
Oshawa, Ontario
4 Level Backsplit Semi In Desirable North Oshawa, Backing Onto Park! Upgraded Kitchen With Quartz Counter Tops, S/S Appliances. 2 Recently Renovated 4 Piece Bathrooms, 3 Generous Sized Bedrooms, 4th Bedroom In The Finished Basement, Family Room With Walkout To A Good Sized, Fully Fenced Private Backyard. Laminate Flooring Throughout. Close To All Amenities ( Costco, Shopping, Public Transit, Churches, Eateries, Recreation) (id:61476)
10 Calloway Way
Whitby, Ontario
Brand New never lived in townhome Kensington Model 2145sq ft of above grade living space in the heart of Downtown Whitby community. This exceptional 3 BED 2.5 bath with elegant upgraded finishes, features 9ft ceilings on main floor, upgraded flooring, stairs, quartz countertops, basement cold room, and over $63,000 in decor and incentive upgrades. List of all upgrades and features available to review. (id:61476)
1346 Brands Court
Pickering, Ontario
Just Like A Semi-Detached This End Unit Home (No Monthly Maintenance Fees) Sits On A Premium Lot Backing Onto A Park & Walking Distance To Glengrove Public School In The Heart Of Pickering. Main Floor Features Entrance From Garage To The House, A Huge Living Room With Walk Out To Backyard To Enjoy Summers And BBQ's While Second Floor Greets You To A Welcoming Family Room Along With A Open Concept Dining Area, Chef Style Kitchen & A 2Pc Bath. 2nd Floor Also Features A Huge Walkout To Deck From Family Room, A Perfect Spot To Enjoy Morning/Evening Tea While Hearing The Birds Chirping. Third Floor Comes With A Primary Bedroom & 2 Other Generous Sized Bedrooms Along With A Recently Renovated 4pc Bath. Lots Of Natural Light In The House Throughout The Day. Excellent Location, Walking Distance To Transit, Grocery Stores, Parks, Schools, Minutes To All Amenities. Do Not Miss The Opportunity & Book Your Visit Today !!! (id:61476)
67 Buxton Lane
Clarington, Ontario
*Watch the video tour to fully experience this home* If you've been searching for more space, modern upgrades, and a peaceful, family-friendly neighbourhood, this stunning 4-bedroom, 4-bathroom home with a finished basement is exactly what you've been waiting for! Located in growing Bowmanville, a community that perfectly balances small-town charm with urban convenience, Enter in from the premium height entry doorway, modern 9-ft ceilings create an airy, open feel, Separate living & dining room is perfect for hosting and everyday life, additional height and width on the patio doors will provide loads of light with the rear of this home facing south. Second-floor laundry for ultimate convenience, Expansive backyard & interlocked walkway ideal for entertaining or family playtime. In addition to this stunning home, you also get A location that works for your lifestyle, Future GO Train expansion makes commuting to Toronto even easier, Minutes from shopping, restaurants, and top-rated schools, Close to scenic parks & trails, perfect for an active family lifestyle, Quick access to Highway 401 for seamless travel across the GTA. (id:61476)
99 Southampton Street
Scugog, Ontario
Welcome To 99 Southampton St. Nestled In The Vibrant Community Of Port Perry, This Modern 4- Bedroom, 3.5-Bathroom Home Offers A Perfect Blend Of Style, Comfort, And Convenience. With Upscale Features Throughout And A Double Garage, This Home Is Designed For Contemporary Living. Step Inside And Be Welcomed By An Open-Concept Layout With 9-Foot Ceilings On The Main Level, Enhancing The Sleek Design And Spacious Feel. The Gourmet Kitchen Is A Chef's Dream, Featuring High-End Stainless Steel Appliances, An Expansive Eat-In Island, And Beautiful, Modern Cabinetry. The Primary Bedroom Boasts A Tray Ceiling And A Generous Walk-In Closet, Creating A Tranquil Retreat. Zebra Blinds Throughout Add A Touch Of Sophistication And Privacy To Every Room. Outside, Enjoy A Large Backyard Complete With A Built-In Deck Perfect For Hosting Outdoor Gatherings And Soaking In The Surroundings. This Home Is Ideally Located Just Minutes From Downtown Port Perry, Offering Easy Access To Schools, Daycare, Libraries, Recreational Facilities, And Medical Services, Including Port Perry Hospital. This Is A Unique Opportunity To Own A Classic Beauty In One Of Port Perry's Most Desirable Neighborhoods. Don't Miss Out! (id:61476)
3070 5th Concession Road
Pickering, Ontario
Quiet and tranquil hobby farm situated on 10 acres of prime land complete with post on beam barn, stables, and a four (4) bedroom + one (1), three and a half (3.5) bathroom, custom 3-level side split home with recent "nanny quarters" addition. This loving home has two (2) kitchens, two (2) laundry rooms, and a partially finished walk-out basement. Nestled across from Deer Creek Golf Course. Make your way up the private and gated driveway to your own oasis. Entertain guests in the separate dining room. Enclose the quaint pocket doors and work from the study. Unwind by the gas fireplace in the spacious living room with a walk-out to a private deck. The newer addition features separate entrance from the main level, cherry wood kitchen cabinets, exposed ceiling hardwood beams in living room, ash floors, an extra bedroom with two (2) piece ensuite, and a combined three (3) piece washroom with laundry room area. Access the basement from an open riser hemlock staircase. Admire the well-maintained beautiful gardens and trees from your own screened sunroom. Located between 401 and 407, this is prestige country living, with just a 4 minute drive to amenities (LCBO, Metro, Shoppers Drug Mart, Tim Hortons, etc.) and a 15 minute drive to the Go Train station. (id:61476)
1206 Chateau Court
Pickering, Ontario
Welcome to 1206 Chateau Ct, Pickering an immaculate 4-bedroom, 4-bathroom detached home built in 2022 by Fieldgate Homes. Offering roughly 2,408 sq. ft. of luxurious above ground living space, this stunning home is perfect for growing families. The main floor features a spacious open-concept design, with a bright and welcoming living room that seamlessly flows into the dining area and a chef-inspired kitchen equipped with premium stainless steel appliances, custom cabinetry, and quartz countertops. The large family room offers ample natural light, providing a perfect space for relaxation or entertaining. Upstairs, the expansive primary suite includes a walk-in closet and a 5-piece ensuite bathroom with a freestanding tub, glass-enclosed shower, and dual vanities. Three additional generously sized bedrooms, each with ample closet space, complete the upper level along with three additional bathrooms that showcase high-end finishes. Throughout the home, you'll find beautiful hardwood floors, modern light fixtures, and thoughtful touches that give the entire space a cohesive and sophisticated feel. The large, unfinished basement provides plenty of potential for additional living space, whether you envision a home theater, gym, or extra storage. Outside, the private, fully fenced backyard offers a serene oasis perfect for entertaining or relaxing on summer days. Ideally located just minutes from local amenities, parks, schools, and major highways, this home combines convenience with tranquility. Don't miss the chance to own a nearly new home in one of Pickering's most sought-after neighborhoods. Schedule your showing today! (id:61476)
26 Calloway Way
Whitby, Ontario
Brand New never lived in freehold townhome BLOOMSBURY Model 1714sq ft of above grade living space in the heart of Downtown Whitby community. This exceptional 3 BED 2.5 bath plus 3 pc rough-in bath in basement with elegant upgraded finishes, features 9ft ceilings on main floor, upgraded flooring, stairs, quartz countertops close to $40,000 in premium builder upgrades included. List of all upgrades and features available to review. 5 YEARs POTL FEES CREDIT ON CLOSING, $0 Development/Levies charges. (id:61476)
57 - 1767 Rex Heath Drive
Pickering, Ontario
UNIQUE LAYOUT WITH GARAGE ACCESS IN UNIT!!! - NO NEED TO GO UP A MASSIVE FLIGHT OF STAIRS WITH GROCERIES WHEN YOU COME HOME! - Welcome to your new home in the heart of Pickering! This beautiful, recently built, 2-bedroom, 2-bathroom stacked townhouse offers the perfect blend of comfort and convenience. With upgraded pot lights and pendant lights on main level, unique and rare layout with unit access to garage. Enjoy the luxury of 2 dedicated parking spaces including a private attached garage with direct entrance into the home, providing both security and ease of access. Relax and sleep comfortably in the lower level bedrooms which ideally offer cool summer nights and warm winters. Nestled in a vibrant community, this townhome is ideally located with close proximity to Highway 407, and 401, ensuring easy commuting. Just minutes away from shopping, dining, and entertainment options, this home offers the best of suburban living with quick access to major highways. Don't miss out on this fantastic opportunity to make this lovely townhome your own. (id:61476)
98 Lockyer Drive E
Whitby, Ontario
This Beautiful Freehold Townhouse Is The Ideal Home To Begin Your Next Chapter. Nestled In A Vibrant, Family-Friendly Neighborhood, This Bright And Spacious 3+1 Bedroom, 4-Bathroom Residence ( APPROX 1800 SQ FEET OF LIVING SPACE) Is Thoughtfully Designed To Offer Modern Comfort And Convenience. The Main Level Features Soaring 9 Ft Smooth Ceilings And Elegant Oak Wood Stairs, With Abundant Natural Light Streaming Through Large Windows. Its Open-Concept Layout And Stylish Finishes Create A Warm And Inviting Atmosphere, Perfect For Entertaining Or Spending Quality Time With Loved Ones. The Expansive, Family-Sized Chefs Kitchen Is A Dream For Culinary Enthusiasts, Boasting An Extended And Upgraded Island, High-End Appliances, Premium Granite Countertops, A Chic Backsplash, And Ample Storage. A Gas Line And Gas Stove Enhance Functionality, While The Dedicated Second-Floor Laundry Room Adds Everyday Convenience. The Primary Bedroom Serves As A Tranquil Retreat, Featuring A Spacious Walk-In Closet And A Spa-Like Ensuite With A Frameless Glass Shower. The Finished Basement Extends The Living Space, Complete With Large Windows, A 3-Piece Washroom, And A Versatile Bedroom Or Recreation Room Ideal For Relaxation Or Hosting Guests. Additional Highlights Include A Centralized Humidifier, Ensuring Year-Round Comfort. Location Is Perfect For Commuters As Its Close To 401, 412, And 407, Fantastic School District Area, Transit Is Within Walking Distance, Shopping Plaza And Grocery Store Nearby. Still Under TARION WARRANTY. (id:61476)
175 - 2552 Rosedrop Path N
Oshawa, Ontario
Stunning Townhouse In The Superb Location of North of Oshawa, Winfield Community. It Features 4Bedrooms & 3 Bathrooms. Spacious Open Concept Living With 2 Walkout Balconies, Two-Side Entrance, And Direct Access to Garage. Sufficient Visitor Parking Just In Front Of The Main Entrance. It's Minutes Away From University Of Ontario Institute Of Technology & Durham College, HWY 407, And All Mega Stores. Great Opportunity For Both First-Time Home Buyers & Investors. (id:61476)
26 Mclellan Drive
Clarington, Ontario
Welcome to 26 McLellan Dr. centrally located in Courtice in a great established family neighbourhood! This brick home has been lovingly maintained over the years by the original owner. It's time for a new family and new memories to be built here. This home is bright and cheery and has a great layout plus a finished basement. All great for entertaining or plenty of room to spread out with the family. There is direct entry from the double garage to the home. The Foyer entrance is large and inviting. The backyard is private and fully fenced. The kitchen cupboards have recently been updated as well as the flooring in the dining room, kitchen and breakfast area. The fireplace is wood burning, but can be converted to gas. (id:61476)
128 Summer Street
Oshawa, Ontario
Discover An Exceptional Opportunity With This Premium Triplex At 128 Summer St. This Versatile Property Features 3 Self-Contained Units Each With A Private Entrance For Ultimate Privacy And Flexibility. The Basement Level Offers A Comfortable 1-Bedroom Suite With A 3-Piece Bathroom, A Cozy Family Room And A Private Kitchen, And A Separate/Private Thermostat Control. Flooring Was Upgraded In 2018. New Egress Window Installed In 2018. New Utility Room Sump Pump Installed 2024. The Main Level Impresses With 2 Large Bedrooms, A Spacious Living Room, A 4-Piece Bathroom And Its Own Full Kitchen, And A Separate/Private Thermostat Control. Flooring Was Upgraded In 2018. The Expansive Second Floor Boasts 3 Bedrooms, A 4-Piece Bathroom, A Generous Sized TV Room, A Private Kitchen, A Deck Overlooking The Backyard, And Its Own Ensuite Washing Machine And Dryer. This Level Also Enjoys Its Own Separate Thermostat. Flooring Was Upgraded In 2024, New Deck Posts & Stairs In 2024. To Make This An Ideal Home And/Or Investment Property, Additional Upgrades Include - A Brand New Boiler System In 2022 - All Windows On The Property Were Installed Either 2018 Or 2024 - The Driveway Was Re-Paved In 2023. Whether You Choose To Live In One Unit While Renting The Others, Accommodate A Multigenerational Family, Or Capitalize On A High-Income Investment, This Property In The Heart Of Oshawa Is A Rare Find. (id:61476)
2310 Prestonvale Road
Clarington, Ontario
Introducing this Custom Built 3+1 Bedroom, 5 Bathroom Home on a Huge 60ft x 267ft Lot in the Heart of Courtice! On the Main You will Find a Chefs Kitchen with a Kitchen Island, Granite Counters & Stainless Steel Appliances. A Living-room with Vaulted Ceilings, Built-in Cabinets & Gas Fireplace, A Separate Dining Room, Primary Bedroom Oasis with Walk-in Closet, 5 Piece Ensuite and Walk-Out to Hot Tub! Upstairs You'll Find 2 Big Bedrooms that both have 4 Piece Ensuite Baths, an Open Concept Den and a Bonus Room off of the 3rd bedroom that could be used as an office. The Bright and Airy Finished Basement Boasts a Rec-Room with Pool Table, a Bedroom with Sound Proofing, Exercise-room, a Cold Room, Extra Storage Space and a 4 Piece Bath. The Very Private Backyard Boasts a Fenced in 40ft Kidney Shaped Salt Water Pool with Waterfall, a Hot Tub, a Change-room with Bathroom and Lots of Green Space! Everything You need to Fall in Love! **EXTRAS** 2 Car Garage, Parking for 10 in the Driveway, Pool Heater(2021), Hot Tub with Cover, Generator, AC(2023), On Demand Hot Water Heater(2023), Furnace (2025) (id:61476)
A6 - 400 Westwood Drive
Cobourg, Ontario
A Home That Truly Has It All. Affordable, Updated, and Ready for You. This 3-bedroom condo townhome in Cobourg is the perfect blend of modern updates and unbeatable value. With spacious living areas, thoughtful upgrades, and a location that puts everything you need within walking distance, its the kind of home you've been searching for. The main floor welcomes you with an open, bright layout, featuring a modern kitchen that flows effortlessly into the living and dining spaces. Its the perfect setting for everyday living, whether you're cooking, entertaining, or just relaxing. Sliding doors lead you to your private patio a peaceful spot to enjoy morning coffee, unwind after work, or host summer BBQs with friends. Upstairs, three spacious bedrooms offer a serene retreat, with the primary suite boasting a walk-in closet. The updated 4-piece bathroom is conveniently located just steps away, offering both functionality and comfort for the entire family. The finished basement provides even more options, whether you want a cozy family room, a play area for kids, or a home office. Recent updates including flooring, windows, fresh siding, and a durable metal roof give you peace of mind knowing this home is built to last. Cobourg's vibrant downtown, top-rated schools, scenic beach, and marina are all just minutes away, giving you the perfect balance of relaxation and accessibility. This is a rare opportunity to own a home in such a prime location, at a price that makes sense. Don't miss your chance to make this move-in-ready gem yours! (id:61476)
399 Lakeshore Road
Port Hope, Ontario
Experience Unparalleled Luxury in This Meticulously Designed Bungaloft. Step into a home where elegance meets functionality, with every detail thoughtfully curated across all three levels. The main floor greets you with a sunlit eat-in kitchen, a formal dining room, and a living room featuring wall-to-wall windows and a cozy fireplace. Convenience abounds with main-floor laundry, direct garage access, and a bedroom with a 4-piece bath. The primary suite is a haven of relaxation, complete with a custom closet, a second fireplace, and a luxurious 5-piece ensuite. Upstairs, the loft offers versatility with an additional bedroom, a 4-piece bath, and a spacious family room perfect for unwinding or entertaining. The lower level is a dream for extended family or guests, with its in-law suite potential. It includes a large bedroom, a 3-piece bath, a kitchenette, an office/den, a sprawling recreation room, and a second laundry area. Step outside to your private backyard oasis. Dive into the saltwater pool, featuring a stunning waterfall and an automatic refill system, ensuring endless enjoyment. The beautifully landscaped grounds, complete with an irrigation system, create a picturesque setting for outdoor gatherings. Cap off your day with a soak in the 6-person hot tub, the ultimate in relaxation. With parking for four or more vehicles and a paved driveway, this home is perfect for hosting friends or enjoying everyday living in absolute comfort. Don't miss the opportunity to make this exceptional property your own. (id:61476)
512 Hayward Street
Cobourg, Ontario
Located in Cobourg's East Village, this 1,152 sq. ft. semi-detached bungalow offers 2 bedrooms, 2 bathrooms, and an open-concept living space designed for comfort and style. Featuring luxury vinyl plank flooring throughout, a modern kitchen with quartz countertops, and a spacious primary bedroom with a large walk-in closet, this home is move-in ready. The attached garage provides convenient direct access from the home, while the full, unfinished basement allows you to customize and expand your living space. Enjoy the southern sun exposure in the fenced backyard, relax on the covered front porch, and embrace the convenience of being close to schools, parks and just a short bike ride to Downtown Cobourg and the beach. (id:61476)
62 Young Street
Port Hope, Ontario
Uniquely appointed 1+2 bedroom, 1194 sqft raised bungalow. The huge, bright sunny living /dining room combo will excite you! Lovely galley kitchen has pass through to dining room. 2 walkouts to spacious back deck overlooking the private, fenced backyard. 16'x15' primary bedroom semi ensuite to upgraded 4 pc bath. Lower level features in-law possibilities, 2 bedrooms, newer 3pc bath and walkout to garage. This beauty is only a 10 minute walk from downtown. Close to the beach. Less than 1 and 1/2 hours to Toronto. 5 minutes from Via Rail Station. An excellent commuter location! (id:61476)
284 Strachan Street
Port Hope, Ontario
Beautifully designed bungalow with wonderfully finished lower lever, located on a limited oversized lot in one of the most sought-after neighborhoods in all of Northumberland. This very desirable home is well finished and comes complete with updates, upgrades and improvements throughout. 284 Strachan offers main floor living at its finest with 3 total bedrooms and 3 full bathrooms. The oversized covered front porch provides the perfect back drop to soak in the surroundings with stunning views of Lake Ontario in the distance. The main floor boasts 2 big bedrooms with a primary suite offering a generously sized walk-in closet and is highlighted by a 4-piece ensuite with custom double sink vanity. Showcasing the impressive main floor is the bright open concept kitchen, living and dining spaces. Featuring impressive cathedral ceilings, sparkling designer porcelain tile, upgraded cabinetry, newly remodeled quartz counter island and patio walkout to private back yard space with fencing and decking. The newly finished lower level (Not to be Forgotten) presents a large bedroom, 4-piece bath as well as a well-appointed living/family space. Larger lot and backyard space provides opportunity for sunroom expansion or additional parking space. Walking Distance to Port Hope Golf Club, Lake Ontario, Parks, Trails, Schools, Amazing Sushi and Schnitzel and so much more!!. Just minutes from the 401, very storied downtown, beaches and many other amazing amenities this beautiful town has to offer! (id:61476)
1 Pier Drive
Brighton, Ontario
This inviting home offers a perfect blend of comfort and space to accommodate the lifestyle of a busy family or an active retired couple. Featuring 2 spacious bedrooms on the main level, complemented by a 4-piece bath and a generous 5-piece ensuite makes for a wonderful retreat. The heart of the home is the open-concept kitchen, dining, and living area an ideal setting for entertaining guests or enjoying quality family time. This home also offers an eat-in kitchen, pantry closets and main floor laundry facilities. Sliding glass doors from the kitchen lead you to the deck overlooking your backyard and garden shed. The lower level offers 2 additional bedrooms with one of them nicely accented with three large windows. For added convenience, another full bathroom is also located on the same floor. An oversized recreation/family room with a beautiful corner gas fireplace adorned with a solid oak beam mantle warms this gathering space. Perfectly located near downtown Brighton, this home offers convenient access for commuters to the 401 and is just minutes from the natural beauty of Presqu'ile Provincial Park. **EXTRAS** Rough-in for central-vac, rough-in for wet bar in rec room, natural gas BBQ hook-up (id:61476)
181 Abbott Boulevard
Cobourg, Ontario
Located in one of Cobourg's most desired areas. This two-storey farm house style home has a large wrap around porch perfect to enjoy that morning coffee on. Two separate entrances both with custom beveled glass transom windows. Main floor studio for private business with separate entrance and two piece bathroom or could be a main floor bedroom, Renovated kitchen with granite countertops with a walkout to a large backyard deck and fully fenced rear yard. The main floor living room has a wood burning fireplace insert, hardwood floors. Also just off the kitchen is the dining area with windows capturing all day sun. The family room is also just off of the kitchen. On the second floor you will find 3 generous bedrooms and a newly renovated 4 piece bathroom. Basement has plenty of storage, laundry and a 3 piece bathroom. Close proximity to parks, schools and beach. Renovations included replacing kitchen and 2 piece bath in 2022, new windows 2017/2018, back deck 2020, upper bathroom 2024,Additional renovations include hardwood flooring 2013 and 2019, stone walk way 2022, Armour stone garden wall 2021..paved driveway armour stone landscaping and flagstone. (Electricity, Water/sewer, natural gas total is 522.26/month) (id:61476)
476 Smith Street
Brighton, Ontario
Situated on one of Brighton's best streets, this serene 1.9 acre property features a 4 bedroom, renovated 1.5 storey home + workshop in addition to Lake Ontario views from the front porch, living room and upper level bedrooms! With no expense spared, you will move into modern finishes, updated mechanics and functional living space throughout. Luxury vinyl plank flooring with upgraded underlay flows throughout, complementing a custom kitchen with quartz countertops and an included, stainless steel appliance package which overlooks the formal dining area. The main floor features an inviting living room with soaring ceilings, transom windows, and an electric fireplace, the convenience of a large mudroom w/ inside entry to the 2-car garage, main-floor laundry, 2pc. powder room and second living room/office or den. Fully rewrapped with expanded foam insulation, the home is efficiently heated by a propane furnace and cooled with a one-year-old central air system. Upstairs, appreciate 4 spacious bedrooms with lush carpeting, extensive closet space and a gorgeous 3pc. bathroom. The unfinished basement offers great potential for additional living space or storage. Outside, the separate insulated shop with heat and water capacity offers endless potential. A great opportunity for those seeking space, comfort, and country living. All of this is located within minutes to shopping, schools, multiple golf courses & Highway 401. 20 minutes to Prince Edward County to the wineries, breweries and millennium trail. One hour to the GTA. (id:61476)
1820 Stanton Road
Cobourg, Ontario
Discover tranquility at this raised bungalow, perfectly situated at the end of a quiet street with stunning views of the Northumberland Hills. The main floor features an open-concept living and dining room, a kitchen with a walkout to a large deck, three bedrooms, and a bathroom. The finished basement offers a recreation room with a gas fireplace, two additional bedrooms, a full bathroom, and a walkout to a lower patio. Added warmth and comfort are found in the two bathrooms and basement hallway of the home with the luxurious upgrade of heated floors. With an attached 1-car garage and ample driveway parking, this home provides privacy, comfort, and breathtaking scenery. (id:61476)
183 Fenning Drive
Clarington, Ontario
The One You Talked About Finding ! A Family First Home with Style and Space in South Courtice! Amazing Backyard with Sunrise Deck with Views overlooking the Pond and Greenspace. You'll be Impressed with this 3400 Sq Ft of Finely Finished Living Space.The Full Walk-Out Lower level Features 2 Staircase access(One from The Garage) A Gas Fireplace and 3Pce Bath and access to the Pool.The Main Floor has all the Views and Features a Breakfast Room, Chef's Kitchen with Pantry,Breakfast Bar and stone counters,9ft ceilings,Hardwood Flooring and Separate Living and Dining Rooms with Crown Moulding.The Mid Level Great Room Features Soaring Ceilings and another Gas Fireplace.The Primary boasts a Larger than Most Wicc and Full Ensuite with a Soaker Tub. The Home features 4 Bathrooms ... No Waiting :) The kids won't squabble over the 3 other Equally Large bedrooms. Big Bright and Just Waiting for You :) See Hood Report Attatched re Schools Parks and Transit (id:61476)
771 Honey Tree Court
Whitby, Ontario
Welcome to Honey Tree, the perfect starter home in the sought after Williamsburg neighbourhood in Whitby. Situated on a family friendly court with mature trees, Palmerston Park, and no neighbours behind. Renovated kitchen with beautiful modern cabinets and backsplash (2025), and beautiful new quartz counter tops (2025). New engineered hardwood flooring on main and new carpet on stairs, in all 3 upstairs bedrooms and in the basement (2025). Freshly painted throughout (2025). New closet doors on upper level and finished full basement (2025). New stainless steel dishwasher and microwave (2025). Fully fenced yard, no sidewalk in front, ample parking, 1 car attached garage. ** This is a linked property.** (id:61476)
283 Park Road S
Oshawa, Ontario
This Cozy And Affordable Bungalow Presents A Fantastic Opportunity For First-Time Buyers, Investors, Or Anyone Eager To Add Their Personal Style. It's A Great Entry Point Into The Market Whether You're Looking To Get Into Homeownership Or Expand Your Investment Portfolio. Freshly Painted Throughout, The Home Features A Bright, Updated Kitchen And A Modernized Bathroom, Offering Move-In Ready Convenience While Leaving Room To Customize And Make It Truly Your Own. The Open-Concept Living And Dining Area Maximizes Every Square Foot, Creating A Comfortable And Inviting Space For Everyday Living. The Family Room Walks Out To A Private Backyard - A Perfect Setting For Summer BBQs, Or Outdoor Retreat. A Detached Garage Offers Bonus Storage Or Workshop Possibilities, And The Handy Mud Room Adds Practicality For Busy Day-To-Day Life. Situated In A Super Convenient Location, You'll Love Being Just Minutes From Transit, The 401, Oshawa Centre, Local Shops, Restaurants, And More. Whether You're Commuting Or Staying Local, This Home Puts Everything Within Easy Reach. Don't Miss Your Chance To Get Into A Growing Market With A Property Full Of Potential (id:61476)
15 Brocklesby Crescent
Ajax, Ontario
Welcome to 15 Brocklesby Crescent, an inviting, move-in-ready gem nestled on a quiet, family-friendly crescent in the heart of Ajax. This beautifully maintained 3-bedroom, 2-bathroom home offers the perfect blend of comfort, function, and charm, making it an ideal choice for first-time buyers looking to plant roots in a vibrant, connected community. From the moment you arrive, the enclosed front porch sets the tone offering a cozy, practical entryway that adds character and convenience. Inside, the main floor welcomes you with a warm, flowing layout that effortlessly connects the spacious living and dining areas to a bright, well-kept kitchen with a walk-out to your own backyard retreat. Step outside to discover a mature, fully fenced yard with a large hardscape patio, perfect for summer BBQs, morning coffee, or evenings under the stars. Upstairs, three generously sized bedrooms offer plenty of space to grow, with the primary bedroom featuring semi-ensuite access for added comfort. The finished basement expands your lifestyle possibilities with a cozy family room, dedicated office space for remote work or study, and a large storage area to keep everything organized. Thoughtfully updated and lovingly cared for, this home is set in an unbeatable location! Walking distance to schools and parks, and just five minutes from the Ajax GO Station and all the shopping, dining, and daily essentials you could need. Whether you're just starting your homeownership journey or simply looking for a space that feels right, 15 Brocklesby Crescent is a rare find that combines charm, practicality, and location into one compelling opportunity. All that's left to do is move in and make it your own. (id:61476)
40 Ash Street
Scugog, Ontario
LOCATED WALKING DISTANCE TO DOWNTOWN PORT PERRY. THIS 1350 SQ FT BUNGALOW OFFERS A GENEROUS LIVING AREA, 3 BEDROOMS & UP-DATED MAIN BATHROOM ON THE MAIN FLOOR WITH A WALK-OUT TO A PATIO & IN-GROUND POOL. THE BASEMENT FEATURES A HUGE REC ROOM WITH A GAS FIREPLACE, A 4TH BEDROOM WITH AN UPDATED 3 PC ENSUITE BATH, A HOT TUB ROOM (HOT TUB IN AS-IS CONDITION) A LARGE LAUNDRY/UTILITY ROOM. THIS LARGE 70' X 116' LOT OFFERS SPACE FOR A GARDEN. A 17' X 28' DETACHED GARAGE & DRIVEWAY SPACE TO COMFORTABLY PARKING FOR 3 FULL SIZED CARS. GREAT LOCATION WITHIN A BLOCK OF RH CORNISH ELEMENTARY SCHOOL, 2 BLOCKS TO THE HIGH SCHOOL.200 AMP ELECTRICAL SERVICE HAS SPACE TO ACCOMODATE A CAR CHARGER. SEWER CONNECTION IS AVAILABLE TO THIS PROPERTY FOR ANY FUTURE ADDITONS OR CHANGES. IN THE MEANTIME ENJOY LOWER UTILITY COSTS OF THE SEPTIC SYSTEM (id:61476)
10680 Old Scugog Road
Scugog, Ontario
Recently built in 2021, this 3 bedroom bungalow, with approximately 1918 Sq Ft of living space, is absolutely stunning. Situated on an approximately 1 acre lot, with an extra large driveway, that extends to the side backyard, has room for plenty of parking. Designed for modern living, this home boasts a charming, covered front porch that invites you inside to a bright and airy foyer, complete with a walk-in closet and convenient tile flooring. The heart of the home is the gorgeous kitchen, featuring a massive breakfast bar center island, with seating on both sides, creating a fabulous dining space for entertaining. Kitchen also features quartz counters, a window over the sink, walk-out to the deck, pot lighting, undermount lighting, and sleek, black stainless steel appliances. The open concept layout flows seamlessly into the great room, where a gas fireplace, and an abundance of windows fill the space with warmth and natural light. All three bedrooms are generously sized and feature beautiful hardwood flooring. The primary bedroom offers an extra large walk-in closet, as well as a 5 pc ensuite with a relaxing soaker tub, double sinks and heated floors. Step outside to relax on the back deck soaking up the sunshine. Deck overlooks the large patio area with a pergola, and built-in bar area, perfect for outdoor entertaining. The full, unfinished basement offers high ceilings and above-grade windows, providing endless potential for future consideration. With a spacious 3-car garage with an extra garage door leading to the backyard, and a private setting, this bungalow is beckoning you to call it home. (id:61476)
14 - 120 Port Darlington Road
Clarington, Ontario
Experience waterfront living at its finest in this beautifully maintained three bedroom condo, overlooking Lake Ontario. Quick and easy access to Hwy 401 and close to park and waterfront trail. Wall-to-Wall windows in both the main living space and the primary suite which offers sweeping, unobstructed views of the lake, and filling the home with natural light and tranquility. Updated kitchen, featuring stunning granite counters, a convenient breakfast bar, laminate flooring, a pantry for extra storage and sleek stainless steel appliances. Kitchen is open to the dining and living room boasting hardwood flooring. The living area contains a built-in electric fireplace with a stone accent wall and a charming wood mantle - perfect for cozy evenings. The open concept layout is ideal for entertaining guests. Upstairs, the spacious primary bedroom offers its own fabulous views of the lake, along with laminate flooring, semi ensuite access and plenty of closet space featuring a walk-in closet and two double closets. Another good-sized bedroom rounds out the top floor. On the ground level is an additional bedroom space, office space or den area with a 2-pc ensuite and walk-out to the yard. An ideal space for guests. This condo contains two car parking in the carport with direct access to the home. Fabulous opportunity to enjoy lakefront living, close to amenities, and highway 401. (id:61476)
110 - 454 Centre Street S
Oshawa, Ontario
Move in Ready! Freshly Painted. Almost *2,000 sq ft: (1,954 per MPAC). Main Floor of this unit features a Sliding door Walkout to Terrace (400 sq ft.: 39.5'x10.5') with exterior garden gate access. Condo Fees include *ALL UTILITIES* & Parking. Very hard to find this Square Footage including 4 bedrooms...in a condo apartment building in Durham Region. Also rare: 2 bedrooms face East/2 bedrooms face West. Second floor also features an additional sitting area (open concept family room) and ensuite laundry. 2 Washrooms. Appliances included. Backs onto Walking trail with Trail acess to Lakeview Park Beach and new Ed Broadbent Park. Short walk to planned Go Train terminal; low traffic street; Lots of windows; a minute to Hwy 401; close to Oshawa Centre, Public transit bus routes, and current Oshawa Go Station. This building is accessible (ramped entry), and the unit features a chairlift. (id:61476)
1194 Valley Drive
Oshawa, Ontario
This Delightful 3-Bedroom, 2-Bath Bungalow Is A Hidden Gem Perfect For First-Time Buyers Or Those Looking To Downsize Without Compromise. Nestled On A Generously Sized Lot, This Property Offers A Serene Backyard Oasis Adorned With Beautiful Rose Gardens - An Ideal Setting For Outdoor Entertaining, Family Fun, Or Tranquil Gardening Moments. Step Inside And Be Greeted By Charming Original Hardwood Floors That Add Warmth And Character Throughout The Main Living Spaces. Freshly Painted Walls & Updated Windows Create A Bright And Inviting Atmosphere, Making It Easy To Imagine Your Personal Style Coming To Life! The Bright & Spacious Living And Dining Areas Provide The Perfect Backdrop For Your Next Family Gathering! A Separate Side Entrance Adds Even More Value & Endless Possibilities - Offering Versatility For Multi-Generational Living, Potential Rental Income, Or A Convenient Home Office Setup. The Professionally Waterproofed Basement Provides Peace Of Mind For Future Renovations & The Functional Layout w/Massive Rec Room, Large Bedroom, 2Pc Bath & Roughed-In Kitchen Make This The Perfect Opportunity For A Savvy Investor Or Those Looking To House Hack! Located In A Family Friendly Neighbourhood, You'll Enjoy Close Proximity To Shopping, Schools, Public Transit, And Only Minutes To Lakeview Park Beach And Beautiful Walking Trails. With Easy Access To The 401 & The GO Station, This Location Is Perfect For Commuters Too! Don't Miss Out On The Opportunity To Get Into The Market With This Unique And Lovingly Maintained Property - It's Full Of Potential And Ready For Its Next Chapter! (id:61476)
37 Eric Clarke Drive
Whitby, Ontario
Situated on a premium corner lot, this beautiful 4-bedroom, 4-bathroom detached home sits on a serene, tree-lined street in a highly sought-after Whitby neighborhood, close to parks, schools, shopping, and transit. The main floor features a cozy living and family area with a fireplace, while the stunning kitchen boasts updated granite countertops, a stylish backsplash, and an eating area with a walkout to a spacious deck. Upstairs, the primary bedroom includes a 3-piece ensuite, broadloom flooring, and a ceiling fan. The basement provides a fantastic game area, ideal for entertaining. Outside, the private backyard is a true retreat with a deck, gazebo, and shed, perfect for relaxing or hosting gatherings. This family-friendly community offers a perfect blend of convenience and tranquility, making it an ideal place to call home. (id:61476)
516 - 340 Watson Street W
Whitby, Ontario
2 parking spots & locker! Utilities, cable & internet included in maintenance fees! Welcome to the coveted condominiums at the Whitby Harbour - The Yacht Club, for a relaxing living by the lake in an unbeatable location for commuters and nature lovers alike! You will love the endless amount of luxury amenities this building has to offer! This beautiful and spotless condo by the lake features open concept kitchen and living/dining with walk out to lovely balcony overlooking Victoria Fields, perfect to relax and enjoy stunning sunset views! Enjoy year round wellness facilities including indoor pool, fitness, sauna & hot tub, and a roof top terrace with BBQ area with an herb garden, fireplace, lounge and dining area for an al fresco dining experience with breathtaking rooftop views! Walk, bike, or jog on the waterfront trail, enjoy the Whitby Marina, the beach & the waterfront park, and take a short drive to enjoy nature in the nearby conservation area! Perfect location with steps to the Whitby GO train station, recreation centre, super quick access to highway 401 and shopping! Exceptionally well maintained building with secured entry, concierge and gated parking. With 2 parking spots and utilities included in condo fees all you need to do is just move in and enjoy a truly worry-free, healthy lake side living! (id:61476)
4825 Concession 3 Road
Clarington, Ontario
Rare opportunity to own a 61-acre property in Newtonville. A unique blend of mostly farmland, perfect for leasing to a farmer or starting your own business! Includes your own private, tree covered walking/snowmobile/ATV trails and ample flat, clear residential acreage. This is a premium location just minutes away from highways 401, 407, and 115, as well as Brimicombe Ski Hill, snowmobiling and four-wheeling in the Ganaraska Forest. The property includes a full-height basement, main floor laundry and bathroom, and an additional 2-piece ensuite bath in the principal bedroom. With plenty of parking, including a metal quonset hut in excellent condition. **EXTRAS** Large metal Quonset hut. Complete privacy from the road. (id:61476)
3771 Devitts Road
Scugog, Ontario
Discover luxury living in this brand new exquisite custom-built masterpiece! Sitting on over 3 acres of land. 25' vaulted ceilings and luxury white oak vinyl plank floors. Chef's kitchen w/top-of-the-line Fisher & Paykel appliances and Fusion Retro Stone countertops. Custom walk-in pantry w/built-in cabinets & food prep station. Unwind in the relaxing 4-Season sunroom w/ Napoleon wood-burning fireplace. On the upper floor, retreat to the primary suite with spa-like ensuite featuring an oversized walk-in shower with his/her shower heads, and freestanding air jet soaker tub. Spacious walk-in closet provides ample storage and has direct access to both the ensuite and bedroom. Take a walk along the catwalk and you'll discover an impressive entertainment room, boasting 180-degree views, custom wet bar w/ mini fridge, and hardwired speakers recessed into the ceiling. The triple-car garage w/ 12' ceilings & 10' garage doors provides ample space to store your vehicles and toys. Some additional highlights you'll find in the attached garage are direct access to the basement and dog wash station. Step outside and you'll find two additional buildings...an oversized detached workshop (half insulated and heated), and an auxiliary building with loft area perfect for an art or yoga studio. Explore the attached feature sheets to uncover all of the remarkable features and upgrades this home has to offer. Nothing has been overlooked! (id:61476)
1065 Longbow Drive
Pickering, Ontario
Lovely 3 bedroom, 3 bathroom home in a Great Family Friendly Neighborhood, Foyer with Access to Garage, Kitchen has Solid Oak Cabinetry, Granite Countertops, Ceramic Backsplash, Crown Molding, Potlights and Stainless Steele Appliances, Sliding Patio Door from Dinette to Backyard with Wooden Deck, Main Floors on Main Level are Beech Espresso Hardwood, Separate Family Room over Garage With Vaulted Ceilings and Wood Burning Fireplace, Large Primary Bedroom has a Walk-in Closet, a Regular Closet and a 3 Piece Ensuite, 2 other nicely sized Bedrooms, Basement is Partly Finished with a Large Recreation Room, there is also a Laundry Room, Rough-in Bathroom and plenty of storage area, Backyard is fully fenced with a large wooden deck great for entertaining, Many amenities nearby including Walking Trails, Parks, Schools, Pickering Go Station, Hwy 401/407, Shopping and Restaurants, Pickering Town Centre, and much more, Perfect starter home or for someone who is downsizing. (id:61476)
98 Dorset Street E
Port Hope, Ontario
This character-filled bungalow is a rare opportunity to create the perfect home for your needs. Set back from the road in a desirable location, it offers the ideal canvas for your design vision. The spacious living room, with its large windows, features a versatile secondary area that can be used as a home office, playroom, or transformed into an extra-large living space. The open kitchen and dining area, with original wood cabinetry and ample space, is ready for a modern makeover to suit your lifestyle. The main floor includes two bright bedrooms and a full bathroom with a separate tub and shower enclosure, offering a solid foundation to design a comfortable family retreat. A back storage or mudroom with a skylight adds functionality and charm. Outside, the back deck leads to a generously sized yardperfect for creating an outdoor oasis for your family to enjoy. Situated just steps from amenities and with easy access to the 401, this property is a dream for those looking to update and personalize a home in a fantastic location. (id:61476)
43 Glynn Road
Ajax, Ontario
Lock Box For Easy Showing.Best Valued Home In The Market Right Now. (id:61476)
1566 Somergrove Crescent
Pickering, Ontario
Welcome to 1566 Somergrove Crescent! This charming 4-bedroom home is on a corner lot and offers great value in a highly sought-after family-friendly neighborhood. Nestled in the heart of Pickering, this residence combines the best of both worlds comfortably established with timeless appeal, while still offering plenty of potential for personalization. The home boasts well maintained hardwood floors and spacious layout features generously sized rooms, including four bedrooms that can comfortably accommodate a growing family. While the home maintains a classic charm, its in good shape overall and is ready for you to make it your own. The well-maintained exterior and classic design give a warm, welcoming first impression. The surrounding area enhances the appeal of this home. Located in a quiet, tree-lined crescent, you'll enjoy the tranquility of suburban living while still being just moments away from local parks, excellent schools, and shopping options. Pickering Town Centre and the 401 are easily accessible, providing quick connections to the rest of the Greater Toronto Area. The proximity to beautiful Lake Ontario means you can enjoy scenic views and outdoor recreation just a short drive away. Whether you're looking to move in right away or invest in a property with great potential, 1566 Somergrove Crescent is a perfect fit. This is your chance to own in one of Pickering's most desirable neighborhoods. Don't miss out, book your showing today! (id:61476)


