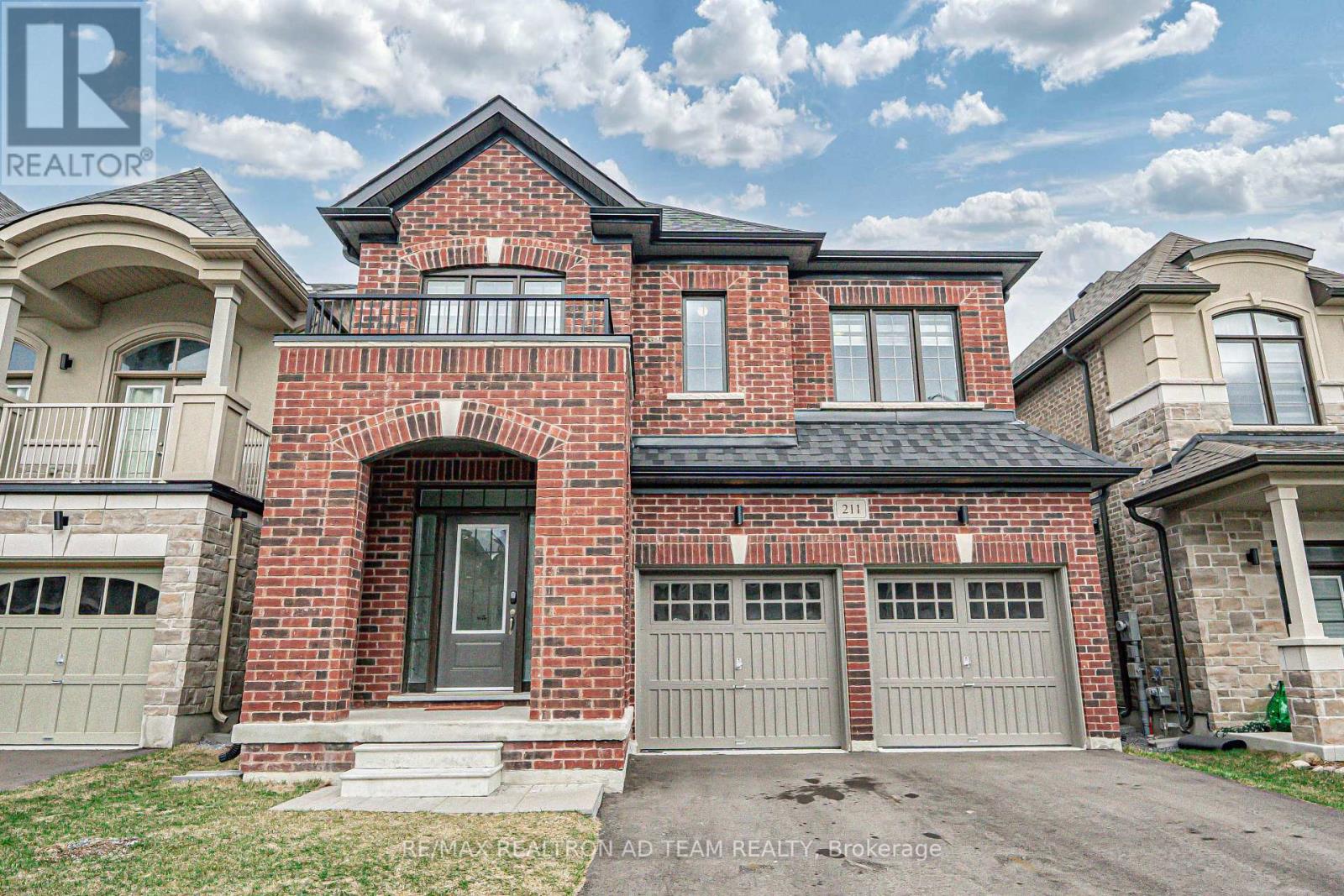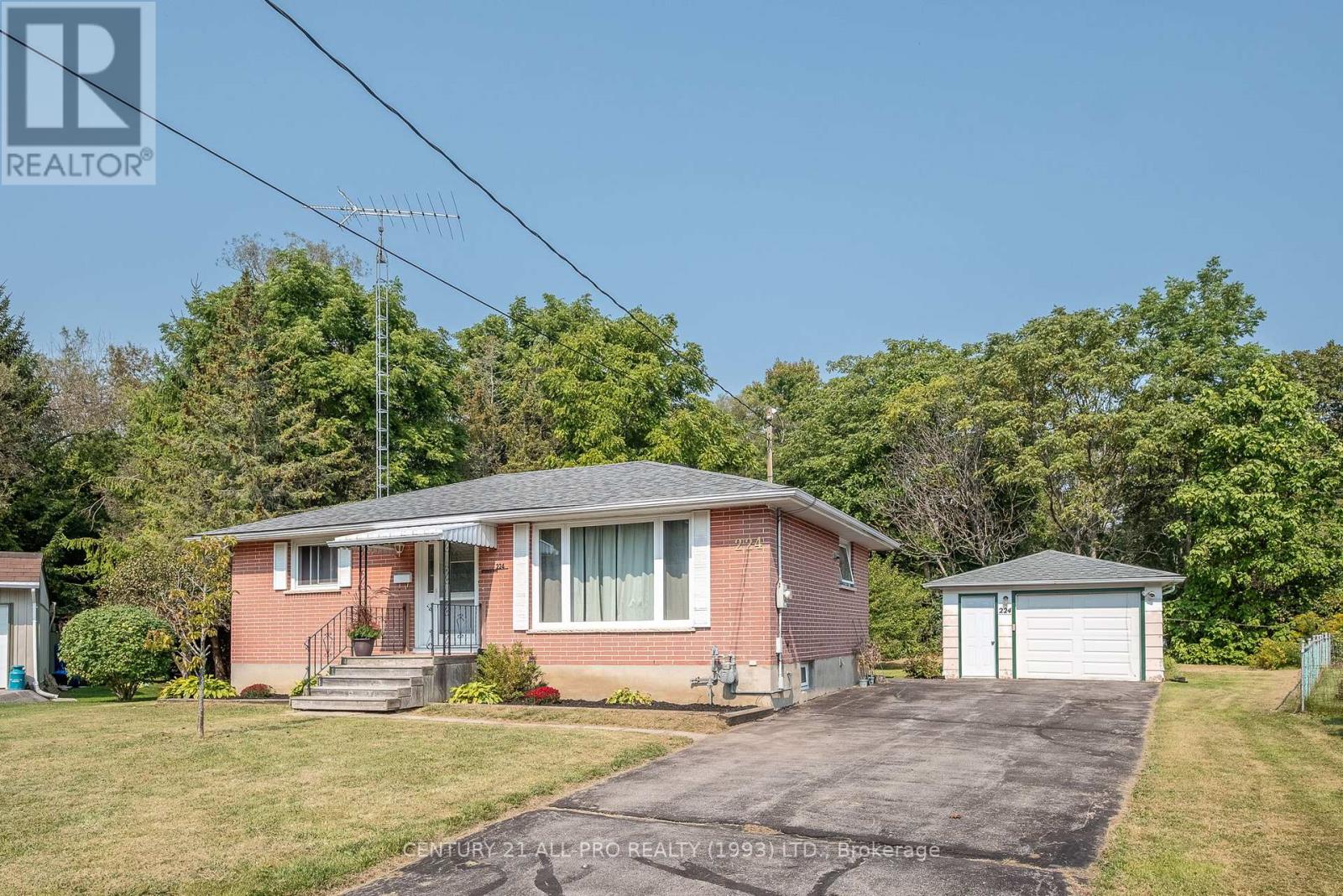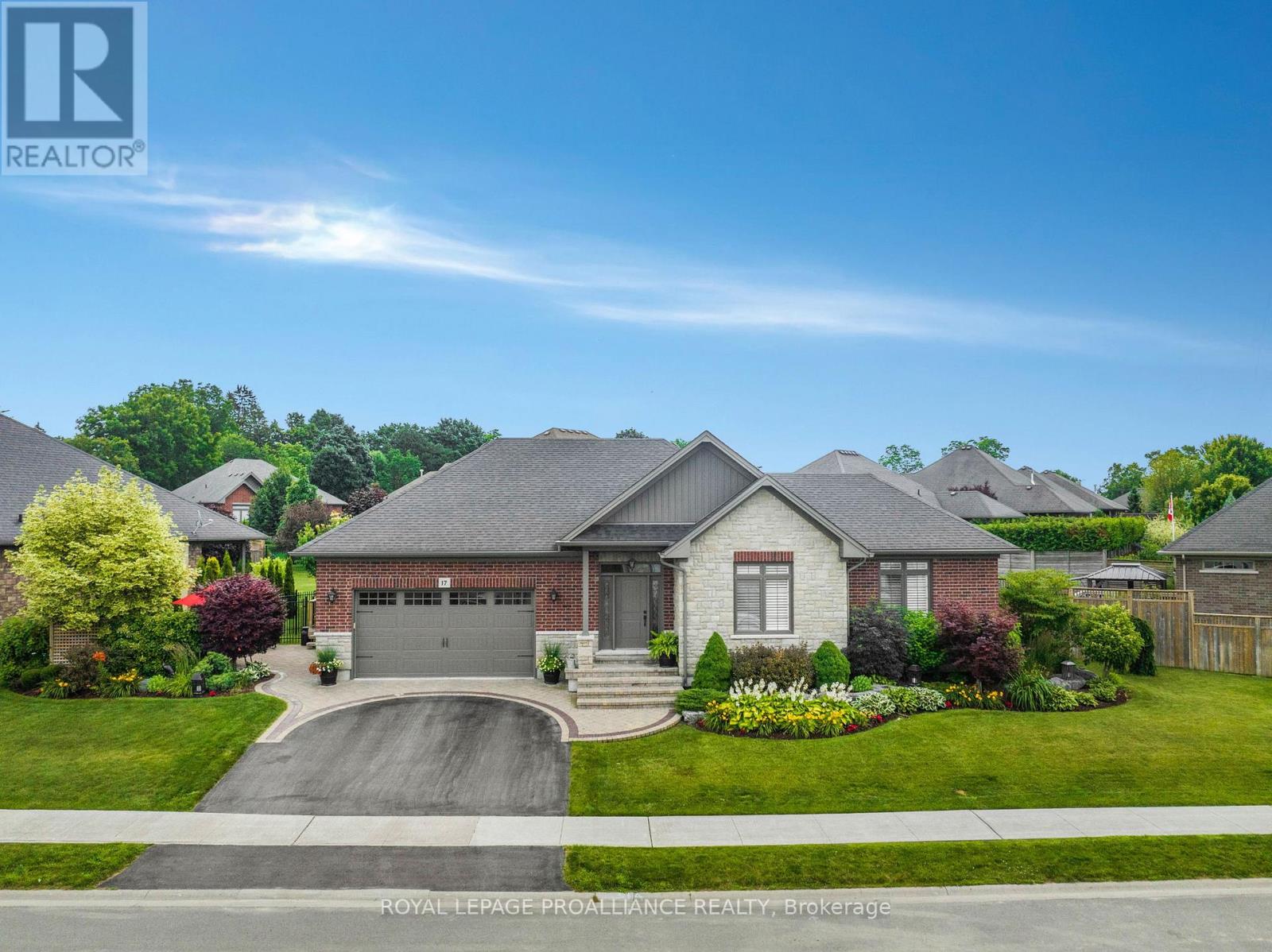117 Harkness Drive
Whitby, Ontario
Located in Whitbys prestigious Rolling Acres community, this meticulously maintained 2,077 sq. ft. home offers 4 spacious bedrooms, and a renovated kitchen (2008) with ample storage and counter space. A walk-out garden door (2021) connects to the outdoor space and updated windows (2023) Updated New Furnace (2020) and much more. The Primary Ensuite, updated in 2019, features a roll-in accessible shower and sink area. Notable accessibility features include a chair lift to the second floor and a garage-to-entry lift, both added in 2019. (id:61476)
846 Groveland Avenue
Oshawa, Ontario
WELCOME TO THE FIELDS 2, SHOOTING STARS, GREYCREST HOME. THIS LARGE 4 BEDROOM, 3 BATHROOM HOME BOAST 9 FEET CEILINGS ON THE GROUND FLOOR WITH A BEAUTIFUL OPEN CONCEPT LAYOUT. WALK IN TO THE EXTRA LARGE KITCHEN THAT IS LOADED WITH OVERSIZED MOVABLE ISLAND THAT CAN SEAT AT LEAST 4 PEOPLE. THE KITCHEN IS A CHEFS OASIS WITH A WALK OUT TO THE EXTRA LARGE BACKYARD. THE PRIMARY BEDROOM IS EQUIPPED WITH WALK IN CLOSET AND 5 PIECE BATHROOM WITH SOAKER TUB AND SEPARATE SHOWER. SECOND FLOOR LAUNDRY FOR THE CONVENIENCE OF EVERYONE. THE HOME HAS A GREAT LAYOUT. KIDS ONLY HAVE 2 MINUTE WALK TO SCHOOLS. SHOPPING MALLS AND ALL OTHER AMENITIES WITHIN A 2 MINUTE DRIVE. THIS HOME AND NEIGHBOURHOOD IS SECOND TO NONE. BRING YOUR FUSSIEST CLIENTS- THEY WILL NOT BE DISSAPOINTED! (id:61476)
1397 Coral Springs Path
Oshawa, Ontario
Introducing this stunning 3-story, 3-bedroom, 3-bathroom townhome, nestled in one of Oshawa's most desirable neighborhoods. Boasting approximately 1,600 sq. ft. of meticulously designed living space, this home is flooded with natural light. The main floor boasts impressive 9-ft ceilings and a spacious, open-concept layout, highlighted by a large, modern kitchen with premium quartz countertops, stainless steel appliances, and a generous-sized living room ideal for both relaxation and entertaining. The master suite is a true retreat, featuring a private ensuite and a spacious walk-in closet, while two additional well-appointed bedrooms offer plenty of room for family or guests. The fully finished walkout rec room on the lower level provides a flexible space for recreation, entertainment, or a quiet retreat. Ideally located just minutes from major retailers such as Home Depot, Walmart, Best Buy, and SmartCentres, as well as dining, recreational facilities, schools, parks, public transit, and Harmony Terminal, this home offers unmatched convenience. With easy access to Hwy 407/401, your commute will be a breeze. Don't miss the opportunity to own this beautifully designed, modern townhome! (id:61476)
211 Doug Finney Street
Oshawa, Ontario
Beautiful All-Brick Home Featuring 4 Spacious Bedrooms And 4 Bathrooms! Bright And Inviting Family Room With A Cozy Fireplace. The Upgraded Kitchen Is Complete With Quartz Countertops, Stainless Steel Appliances, Upgraded Cabinetry, A Stylish Backsplash, And A Breakfast Bar, Perfect For Entertaining. Walk Out To The Backyard From The Breakfast Area For Seamless Indoor-Outdoor Living. The Large Primary Bedroom Boasts A Luxurious 5-Piece Ensuite And His & Hers Walk-In Closets. All Additional Bedrooms Are Generously Sized, With One Offering A Private Ensuite And Another With Semi-Ensuite Access. Convenient Main Floor Laundry, Upgraded Tile Flooring In The Foyer, Kitchen, Breakfast Area, And Powder Room. Elegant Oak Staircase With Iron Pickets, Zebra Blinds Throughout, And Direct Access To The Garage. Ideally Located Close To Hwy 401/407, Parks, Schools, Shops, Restaurants, And All Essential Amenities. This Is The Perfect Home For Growing Families! **EXTRAS** S/S Fridge, S/S Gas Stove, S/S Range Hood, S/S Dishwasher, Washer/Dryer, Central AC Zebra Blinds & All Light Fixtures. Hot Water Tank Is Rental. (id:61476)
32 Tannenweg
Scugog, Ontario
Custom Built Legal Duplex Secure Gated Community - Upper Unit is Vacant for New Owner or Rent Out (Was Rented @ $2750/month +). Main Level is 3 Bedroom with Two Master Bedroom's with Ensuite. 3 Walkouts to Deck. 10" Cathedral Ceilings, Backs to Forest. Main bath - Jet tub **(as is). Lower Level has 9' Ceilings & Walkout to Deck and Yard. Large Window Make it Bright. **POTL $139.50 per Month. 10 Minutes North of Hwy 407, 20 Minutes to Port Perry, Bowmanville or Oshawa & 25 Minutes to Lindsay. Freehold Ownership of Lot and House. *Condo Ownership of Common Areas* Lower level is rented at $2300/month incl. (id:61476)
224 Nickerson Drive
Cobourg, Ontario
Premium Lot Location. Perfect for families or as a turnkey rental, this home is rented to superb tenants & the Lease has been renewed through 5/15/26. Good rental income. This sweet brick bungalow lives on a quiet cul-de-sac on a "reverse pie shape" lot with a peaceful forest & small creek behind. So much privacy in the back yard! The setting is a gem. An established neighborhood with mature trees & nicely landscaped gardens. Tranquil yet convenient to all. Hospital 1KM, Beach, Boardwalk, Marina & Downtown Tourist area 2km. Walking distance to schools, parks & shopping. This is a well-maintained, easy-sized home with 1-level living. It is a great space for many lifestyles. The main level has a classic contemporary decor with refinished oak strip floors. The kitchen looks onto green lawns & forest views in back, & has plenty of solid oak cabinetry & a ceramic backsplash. There is a large picture window in the Living Rm bringing in lots of natural light. The Office /3rd BR has Glass Sliding Doors walking out to a covered deck with skylights - & the serene backyard. On the Main Floor is also an updated 4-piece Bath, 2 more BRs, a Coat closet & Linen closet. A back door in Kitchen leads down to a finished lower level w/ newer luxury vinyl laminate flooring, a cozy gas stove FP in the Rec Room, a Wet Bar & a 3-piece Bath. The large Laundry Room has a utility sink & chest freezer. There is also a Utility & Storage room w/ workbench. Outside is a large Detached Garage PLUS a Heated Workshop in the back of garage, perfect for hobbies. Lots of parking in the paved driveway. It is conveniently close to the 401 & VIA Station, ideal for commuters or day trips to the city. Newer windows. Recent updates: Luxury Vinyl Laminate Flooring in LL, Both Baths, Ceiling Lighting, Pot Lights, Wall Sconces, Painted. The walk up LL or detached garage offers potential for conversion into an auxiliary unit. Buy now move in later or keep as investment! (id:61476)
17 Rosslyn Drive
Brighton, Ontario
Stunning, private outdoor spaces and a beautifully crafted 3 bed 3 bath home in one of Brightons most prestigious neighbourhoods on Rosslyn Dr. Located strolling distance to town cafes and shopping, and nearby Proctor Conservation area with gorgeous hiking trails, this finely constructed, all brick home offers convenience, craftsmanship and comfort surrounded by the charm and warm welcome of the town of Brighton. Open concept main floor with 9ft ceilings throughout, includes bright living room with beautifully appointed gas fireplace, 10ft tray ceiling and walk-out to sun deck. An ideal spot for quiet, sun drenched afternoons. Ample dining area leads into the elegant white kitchen with contrasting wood island, lovely quartz countertops, large pantry cupboard and second walk-out to the covered BBQ deck with space for outdoor dining. Large main floor primary suite includes a 10ft tray ceiling, lovely ensuite bath with quartz counters, glass and tile shower and well designed walk-in closet. Vaulted second main floor bed is ideal for guests, a bright home office or cosy den. Serviced by a well-appointed main bath with granite counters and built-in linen storage. Well-placed main floor laundry with access to the 2 car garage completes the main floor. Fully finished lower level is warm and comfortable with a second gas fireplace, 3rd bright bedroom and 3pc bath, and plenty of storage. Complete a 4th framed-in bedroom for additional finished space. Show stopping outdoor spaces offer privacy and ample space for play and pets. The fully fenced back yard with lovely stone lined gardens, and privately landscaped interlock patio off the bbq deck is wonderful for summer entertaining. Enviable perennial gardens beautifully showcase the front of this impressive home. Enjoy year-round elegance and lush, private summers in this beautifully cared for, single owner home in the heart of the town of Brighton and Feel at Home on Rosslyn Dr. (id:61476)
14 Fairway Drive
Clarington, Ontario
Welcome to this lovely 2-bedroom bungalow, perfectly positioned on the 5th hole of the golf course in the desirable gated community of Wilmot Creek. Offering both comfort and convenience, this home is designed with easy living in mind. Inside, you'll find an open-concept layout that feels bright and spacious. The living room features a large bay window. Dining room is centered under a circular skylight, adding a unique architectural touch while flooding the space with sunlight. The kitchen is generous in size, with loads of cupboard space and a second skylight that keeps the heart of the home feeling cheerful and bright throughout the day! The sunroom is a cozy retreat with a walk-out to a large covered deck, perfect for relaxing or entertaining. The primary bedroom includes a 3-piece ensuite, a walk-in closet, and access to a storage room with its own walk-out to the backyard, offering extra flexibility and function. Wilmot Creek is more than a place to live it's a vibrant community with something for everyone. Enjoy access to golf, swimming, tennis, billiards, shuffleboard, and a wide range of clubs and programs that bring neighbours together and make every day feel like a getaway! Monthly fees, including property taxes, of $1,322.74/month (id:61476)
184 Varcoe Road
Clarington, Ontario
ocation and Turnkey inside and out! Welcome to a gorgeous Jeffery Homes build 184 Varcoe Rd -located in a peaceful highly sought after street in Courtice. This 4 bedroom, 4 bathroom all brick 2storey is finished from top to bottom. Updated kitchen with a custom chefs island w built in microwave and storage, Granite Counters, Stainless Appliances and 9ft ceilings on the main floor. The kitchen overlooks the beautiful backyard oasis that is great for any entertainer or family looking to host gatherings and soak it all in. Saltwater Pool with 2 waterfalls, a hot tub and plenty of seating. The basement has been finished perfectly for movie nights with the kids or that big game you want to watch with friends and family, 120" projector with B/I speakers and a full bar with 3separate fridges and a sink combined with a 4PC bathroom! Very central location, close to parks, schools, retail, shopping and so much more. Only minutes to the 401 , 418 and 407. **EXTRAS** Heated Salt Water Pool + Waterfalls (2019) , Hot Tub (2018) , Furnace (2016) , HWT (2016) , Roof(2016) , A/C (2016), California shutters throughout home. ** OPEN HOUSE SAT APRIL 12th 2-4PM!** (id:61476)
2423 Pilgrim Square
Oshawa, Ontario
Welcome to this beautifully updated home, ideal for a large family seeking both comfort and elegance. As you step onto the freshly refinished hardwood floors on the main level, you'll immediately notice the spacious and inviting atmosphere. The newly updated kitchen features a bright breakfast area with French doors that lead out to a charming new deck perfect for outdoor dining or relaxing. The main floor also boasts a large dining room and a generous living room with custom moldings and a cozy gas fireplace. For added convenience, there's a spacious laundry/mudroom with easy access to the garage and lower level. One of the standout features of this home is the elegant great room, complete with soaring vaulted ceilings, custom built-ins, skylights, and a grand window that fills the room with natural light. Upstairs, you'll find four generously sized bedrooms, including a luxurious primary suite that offers a walk-in closet with a custom organizer and a spa-like bathroom with a large soaker tub and double vanity. The additional upstairs bathroom is equally impressive with a double vanity and ample storage space. The fully finished lower level adds even more space for the family to enjoy, featuring new flooring, above-grade windows, two additional bedrooms, and a convenient kitchenette perfect for guests or multi-generational living. This home combines style, functionality, and space, making it the perfect fit for your growing family! Located on a quiet street with mature trees for privacy! Washer/Dryer/stove (2024), Roof (2023), Dishwasher (2023), Main Floor Hardwood Floors Refinished in 2025, new split level deck (2024), New Flooring Lower Level (2025), Furnace/Hot water tank (2017), A/C (2013). (id:61476)
5 Sunderland Meadows Drive
Brock, Ontario
Welcome to the charming and family-friendly community of Brock! This 7-year-new detached home sits on a premium lot with a fully fenced backyard perfect for little ones to run and play or for hosting summer BBQs with friends and neighbours. From the cozy front porch, you'll fall in love with the peaceful pond view. It's the perfect spot to sip your morning coffee or watch the sunset while the kids ride their bikes out front. Step inside to a warm, open-concept layout filled with natural light and neutral décor that makes it easy to add your personal touch. The spacious kitchen, complete with a large island, is truly the heart of the home - ideal for busy mornings, family dinners, and everything in between. The 9-foot ceilings on the main floor add an extra sense of space and comfort. Upstairs, the primary bedroom offers a private retreat with walk-in closets and a 4-piece ensuite. Two more generously sized bedrooms provide plenty of space for growing kids, a nursery, or even a home office. The second-floor laundry room adds a practical touch that busy parents will appreciate. Located just minutes from parks, tennis and basketball courts, a skateboard park, schools, and the local community centre, this home is surrounded by everything a young family needs. You're also a short drive to nearby towns - Sunderland, Cannington, and Beaverton - offering small-town charm and everyday conveniences. This home is more than just a place to live; it's where memories are made. Come see what life could look like here! (id:61476)
16 Philip Joseph Lane
Uxbridge, Ontario
This Pembroke model boasts 1709 sq ft, including 3 bedrooms, 3 bathrooms and open concept main floor. This home is currently in drywall stage and can be ready in 90 days. Therefore, you have the option to pick your colour selections direct from the builder to customize your home to your style. Check out the attachments for the Feature Sheet, Bonus Package and Floor Plans with room dimensions. **EXTRAS** Check Feature Sheet and Bonus Package for full listing of features and extras. (id:61476)













