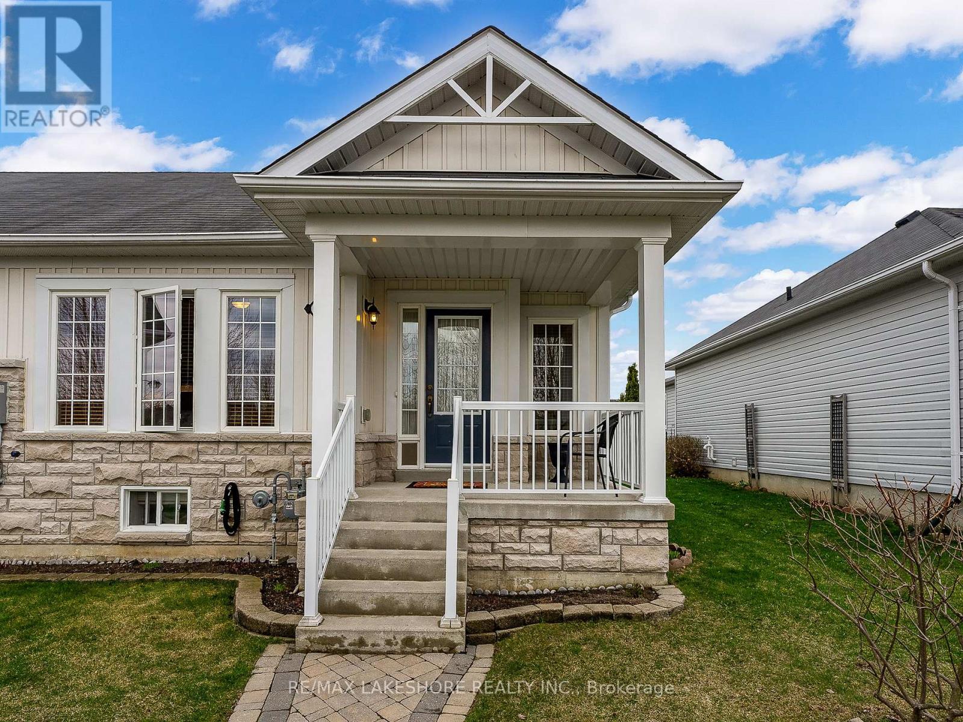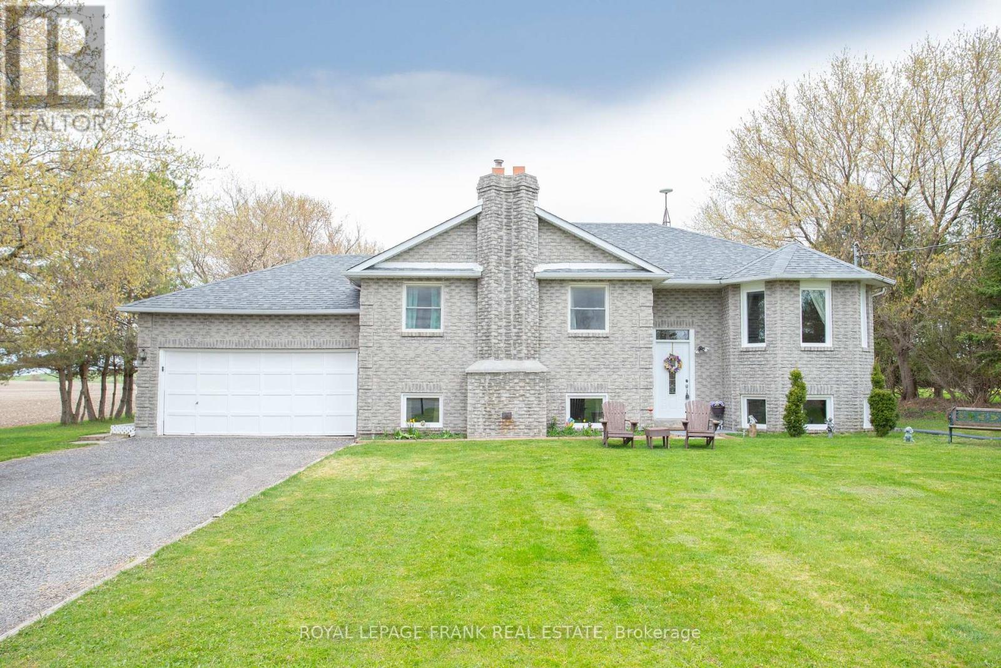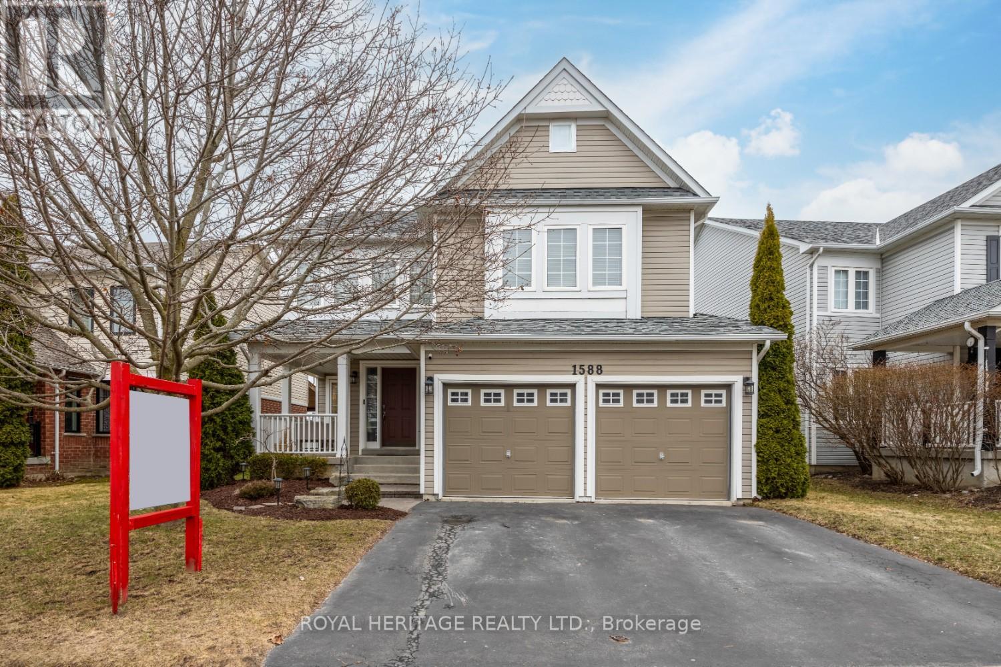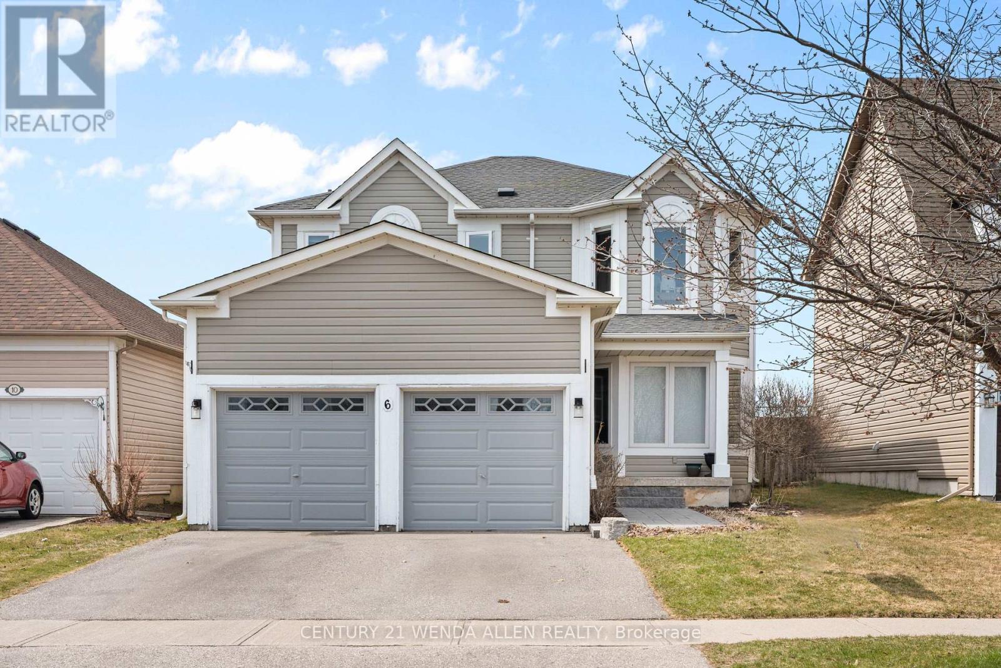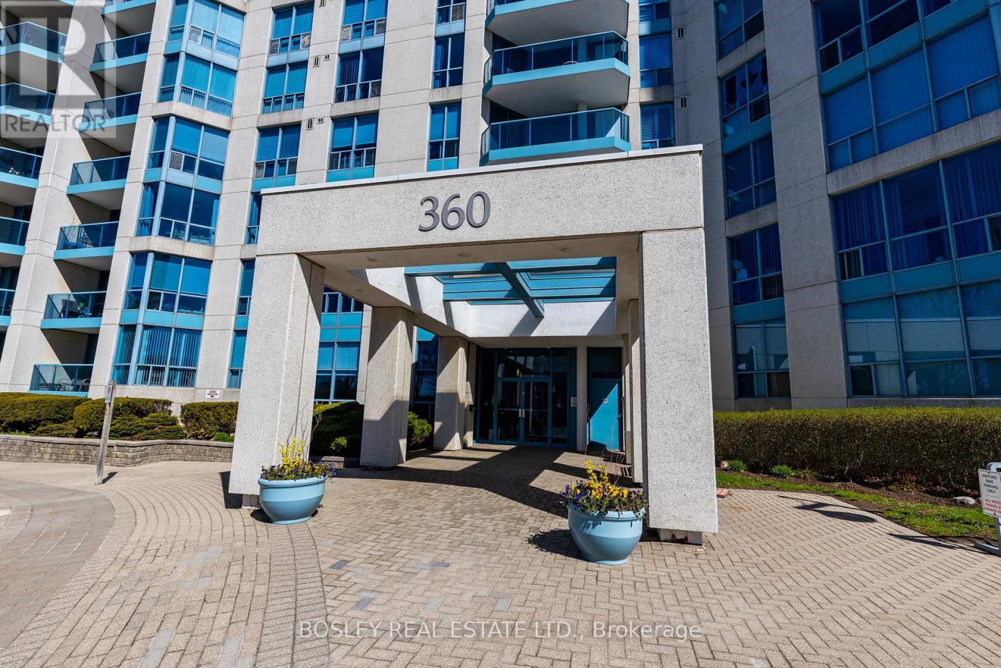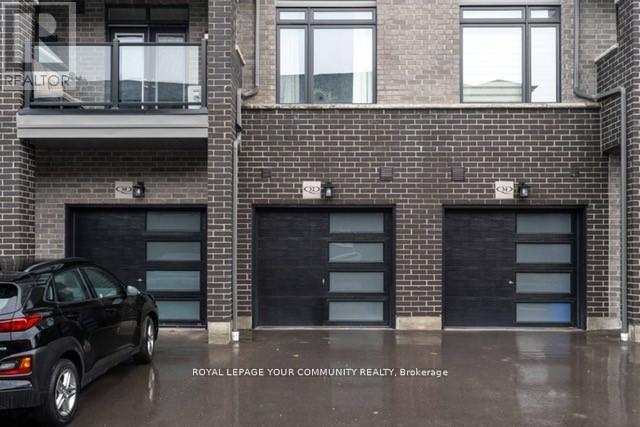1807 Listowell Crescent
Pickering, Ontario
Welcome Home! This stunning freehold end unit townhome is the perfect blend of style, comfort, and convenience. Featuring a spacious living room, beautiful kitchen, and 3 generously-sized bedrooms, there's plenty of room to relax and recharge. The cozy rec room in the basement is a great space to entertain or enjoy some quiet time. Outside, enjoy the large private backyard with deck, perfect for outdoor entertaining. Ideally located in a prime Pickering neighbourhood, you'll be close to transit, schools, shopping, amenities, and much much more! (id:61476)
56 William Ingles Drive
Clarington, Ontario
WELCOME TO YOUR NEXT CHAPTER in this beautifully built HALMINEN home! Step into comfort & charm with this stunning detached home, nestled in one of Courtice's most sought-after family-friendly neighbourhoods.As you arrive, the inviting front porch sets the tone-an ideal spot to enjoy morning coffee or unwind after a long day.Inside, the open plan main level greets you with welcoming neutral tones and thoughtful updates that create a bright, airy atmosphere.The sun-filled living rm features new flooring & modern pot lights, making it a cozy yet stylish space for a formal celebration or casual gathering.In the dining area, you'll find plenty of space to host holiday meals or everyday dinners.The sliding glass W/O leads to a mature, fully fenced bckyrd where a spacious deck & gazebo invite summer BBQs, kids playtime, or quiet evenings by the fire table.The heart of the home, the kitchen, is beautifully updated w/sparkling quartz countertops, handcrafted backsplash & sleek S/S appliances including 6 burner gas stove, OTR microwave, & dishwasher.Off the main hall, a stylishly updated 2-pc powder rm & access to the oversized single garage add everyday convenience.Upstairs, the generous primary bdrm offers a peaceful retreat with large windows, a walk-in closet,& an updated ensuite for a touch of luxury. 2 additional well-appointed bdrms, each w/ double closets, complete the upper level, perfect for children, guests, or home office.The lower level extends your living space with a finished rec/games room, ideal for family fun or teen hangouts. A 4th bdrm with custom feature wall, a modern 3-pc bath, & laundry area w/ stainless steel stackable washer & dryer offer functionality & flexibility. With a glowing pre-listing home inspection already completed & WOW, a 12-month home warranty is included (covering home systems & major appliances)! There's truly nothing left to do but move in & start making memories. Close to schools, 401 & shopping! Open house May 10 & 11, 1:00-4:00 (id:61476)
837 Charles Wilson Parkway
Cobourg, Ontario
This charming end-unit townhouse (approximately 1098 SQ. FT. on the main floor) is sited on a nicely landscaped lot situated in the wonderful "West Park Village", one of historic Cobourg's most sought-after residential enclaves. Upon crossing the threshold, you'll be greeted by this delightful two-bedroom, 2 bathroom abode with all of the essential comforts artfully arranged on a single level. The park-facing primary bedroom promises peaceful slumber and is complemented by generous closet space and a private ensuite bathroom. The guest bedroom, bright and inviting, is graced by a spacious window that overlooks the rear patio and garden area. Culinary enthusiasts will revel in the well appointed kitchen, it is adorned with ample counter space and flows seamlessly into the dining area. The living area is spacious and bright and stands ready to host gatherings with friends and family. Moreover, the partially finished basement reveals a large recreation room, a spacious study/office and another bathroom. "West Park Village" is a harmonious, pedestrian-friendly community that nurtures a tranquil ambiance and features nature trails and a variety of thoughtfully crafted parks. This sanctuary also enjoys proximity to various nearby amenities, including delightful restaurants, grocery stores, and a hospital. (id:61476)
2 Fenton Lane
Port Hope, Ontario
Fabulous Bungaloft in The Lakeside Community of Penryn Village in Port Hope. Relish the carefree lifestyle with proximity to the golf course and Lake Ontario. Gracious and spacious, this house has it all. Open floor plan with soaring ceiling in family room open to a dream kitchen with granite counters. Main floor primary bedroom with FP(!), walk in closet and luxury ensuite with walkin shower, soaker tub and double sinks. Upstairs is complete with separate guest quarters comprising a bedroom, sitting room and 4 piece bath.Maintenance includes Grass cutting , snow removal and water.!! Step outside and check out all the grass that you don't have to cut!! (id:61476)
4491 Mckee Road
Scugog, Ontario
Welcome home to this beautiful country property. This property has a custom built raised brick bungalow on .69 of an acre. Farm fields surround this property for ultimate privacy and relaxation. This home boasts a large eat-in kitchen with a walk-out to the 3 tiered deck. Enjoy eating breakfast looking out onto your expansive pool sized backyard. This home has 3 roomy bedrooms with 2 more bedrooms on the lower level. The family room includes a wood burning stove for those chilly winter evenings. The basement has a seperate entrance from the garage. This home is centrally located and only a short drive to Port Perry, Clarington or Oshawa. (id:61476)
359 Carnegie Beach Road
Scugog, Ontario
Waterfront Property! This Beautifully Renovated Waterfront Bungalow On Scugog Island Offers The Perfect Retreat. Featuring Two Bedrooms, One Bathroom, And A Single-Car Garage With Ample Parking, This Home Blends Modern Elegance With Tranquil Living. This Stunning Interior Has Been Thoughtfully Updated With SVP Vinyl Flooring, And Painted Throughout. Enjoy Your Bright, Airy Kitchen ('21) Featuring Sleek Cabinets, Centre Island, Tons Of Storage, Granite Counters, And Luxurious Cafe White Appliances Accented With Gold Trim. Overlooking The Dining Area And Living Room, You'll Enjoy The Open Concept Floor Plan With Vaulted Ceilings That Lets In Tons Of Light So You Can Enjoy The Beautiful Surroundings. Two Large Bedrooms With Closets, Renovated 4 Pc Bath. Rounding Out The Main Floor, Enjoy Your Family Room That Oozes With Coziness Thanks To The Napoleon Wood Burning Fireplace And Multiple Walkouts To The Yard. Natural Light Floods The Living Spaces, Creating A Warm And Inviting Atmosphere. Enhanced By Multiple Walk-Outs To Enjoy The Serene Surroundings. Located Close To The Charming Town Of Port Perry, This Home Offers Convenient Access To Its Many Amenities, Including Shops, Dining, Casino, And Recreation. Whether You're Seeking A Weekend Escape Or Year-Round Living, This Waterfront Gem Is Your Perfect Sanctuary. Don't Miss The Opportunity To Make This Exquisite Property Your Own! **EXTRAS** Main Floor Laundry Room, Garage Door Opener, Reverse Osmosis System, Hook Up To Natural Gas Available, 2 New Patio Doors, And More. (id:61476)
44 Strandmore Circle
Whitby, Ontario
Welcome to this executive 4 bedroom home plus 2 home offices....perfect for those who love to work from home! Set in beautiful Brooklin this home features hardwood floors throughout you'll love the formal and cozy living room perfect to receive your guests. With ample room in the bright and airy dining room there's no shortage of space to set a table for 10 or more. You can easily carry a conversation from the kitchen as it overlooks the spacious family room. The focus can easily be the feature wall with the warm and inviting electric fireplace (2021), waffle ceiling, pot lights or the moving glass wall system that opens to the backyard and the salt water heated inground pool. The kitchen is impressive with the gracious amount of quartz countertops, stainless steel appliances and backsplash. Walk-out from the breakfast area to the large deck where you can certainly entertain guests with a bbq or cool down in the sport pool. The Primary bedroom has a gorgeous renovated 5pc ensuite and a huge walk-in closet with closet organizers. Super convenient to have an additional 4pc ensuite for the second bedroom. The upstairs office features a barn door where you can support zoom meetings with little interruptions. Or it could function as a nursery should you desire. The finished basement has vinyl floors (2021), pot lights and an additional office with a gas fireplace. Tons of storage space too! Beautiful landscape, irrigation system, child safety pool fence and a lovely wrap-around porch so you can say hello to your neighbours. (id:61476)
1588 Arborwood Drive
Oshawa, Ontario
Welcome to this bright and inviting 4-bed, 3-bath home with a 56 ft wide lot nestled in the heart of highly sought-after North Oshawa! This beautifully maintained property features a spacious eat-in kitchen with a walk-out to a large stone patio perfect for summer BBQs and outdoor entertaining.The main floor boasts a sun-filled living room, a separate formal dining room ideal for hosting, and a cozy family room with a gas fireplace, creating the perfect space to unwind. Upstairs, you'll find 4 generously sized bedrooms, including a convenient second-floor laundry room.Designed with an open-concept layout, the home feels expansive and airy from the moment you walk in. Enjoy a private, fully fenced backyard with no rear neighbours offering both peace and privacy.Located in one of Oshawa's most desirable neighbourhoods, you're just steps from parks, top-rated schools, shopping, and all the amenities your family needs. Don't miss the chance to call this exceptional property home! (id:61476)
122 Herrema Boulevard
Uxbridge, Ontario
Located in the desirable Barton Farms community, this detached home sits on a premium corner lot with picturesque views of the pond and park. Thoughtfully renovated throughout, it offers both function and comfort in a prime location. The updated kitchen features granite countertops and a spacious island perfect for hosting and everyday family life. Upstairs, you'll find four sunlit bedrooms, a convenient second-floor laundry room, and a stunning primary suite with a bright and generous walk-in closet and a cozy sitting bench. Enjoy peaceful mornings or relaxing evenings on the second-floor balcony, offering beautiful views of the surrounding park and pond. The basement is partially finished and features a spacious bedroom that could easily double as a secondary living area, complete and is complete with its own walk-in closet. A rough-in for a bathroom adds future potential for a fully finished lower level. Storage throughout the home is well-planned and practical, with added organization in all closets, including the garage. Step outside to a private and beautifully landscaped backyard complete with a large deck and saltwater pool, an ideal space for entertaining or unwinding. All just steps from scenic trails, including Uxbridge's extensive trail system, excellent schools - the perfect place to call home! (id:61476)
6 Hammond Street
Clarington, Ontario
OFFERS ANYTIME!! Spacious 4+1 bedroom 2 car garage home backing on to Watson's Farmland. 4 generous sized 2nd floor bedrooms plus an additional large bedroom in the basement. High quality laminate flooring on main and upper floors. Harwood stairs. Main floor features kitchen, breakfast, dining/family room, and separate living room. Kitchen has granite counters, stainless steel appliances, Over Range Microwave, backsplash and pantry. Breakfast area with walk out to a fenced yard, large deck and pergola. Combined dining/family room with coffered ceiling and bay window. Separate living room with gas fireplace. Main floor laundry room with garage access. Primary bedroom with 4 piece en-suite (separate shower), walk in closet and bay window. Additional 4 piece bathroom on the 2nd floor, main floor powder room plus another 4 piece bathroom in the basement. 2 mins to schools, shopping, restaurants, theatre and arena. 5 mins to the 401. (id:61476)
402 - 360 Watson Street W
Whitby, Ontario
Incredible Opportunity at The Sailwinds... Live by the Lake in Style! Your chance to own a waterfront area condo with jaw-dropping marina and sports field views, unbeatable walkability, and endless potential is here! Located in Whitby's Port area, this 1,104 sq. ft. gem offers a bright, spacious layout, two large bedrooms, two full baths, and a balcony made for sunsets... all at a price that screams value! The king-sized primary bedroom features a walk-in closet and ensuite with a soaker tub and separate shower. The sunny second bedroom fits a queen and is ideal for guests, a home office, or both. The eat-in kitchen is a welcoming spot for morning coffee or casual meals with a million-dollar view. Yes, it could use a few updates, but that's where your opportunity begins. With great bones and flow, and tons of natural light, this is the canvas for your dream condo. Picture fresh finishes, your personal style, and instant equity. Relax on your balcony with a book or a beverage, hit the indoor pool or gym, or step outside to walk the lakeside trails. You're just steps from shopping, the LCBO, groceries, community centre, daily needs and just minutes to Whitby's GO station for all your Toronto excursions... perfect. There's even an owned parking space and locker, for your convenience, and tons of visitor parking. And the maintenance includes all the utilities; heat, hydro, a/c, internet, cable TV, telephone and common elements. Hurry this won't last! Offers are welcome May 7th. (id:61476)
32 Emmas Way
Whitby, Ontario
Only 1 year Old!!!! 3 Bedrooms, 2 Baths No Carpet Town home,Luxury Features thru-out, High Ceilings, Balcony. With three spacious bedrooms and Open concept designed layout, this modern home offers ample space and luxury.The main floors features a bright living and dining area, a modern kitchen with Island and a well placed powder room on the main floor. A spacious rear garage that offers plenty of room. Ideally situated within walking distance to public transit and just minutes from all plazas and amenities, quick access to schools, parks, restaurants,shops, and major highways including the HWY 412 and HWY 407 Priced to sell!!!! (id:61476)




