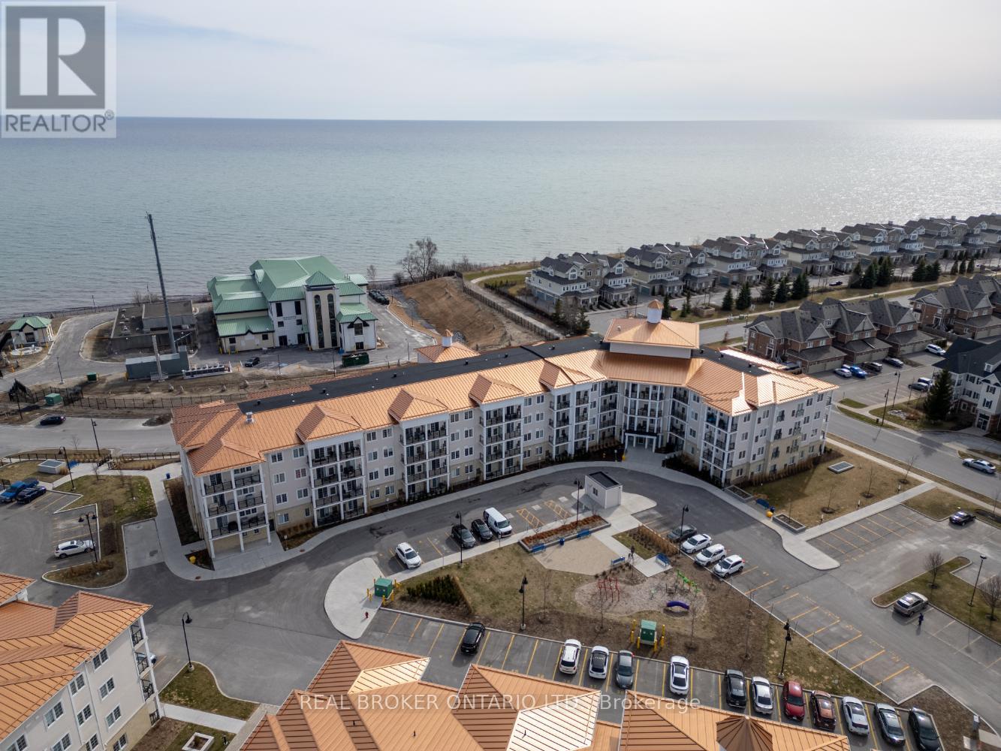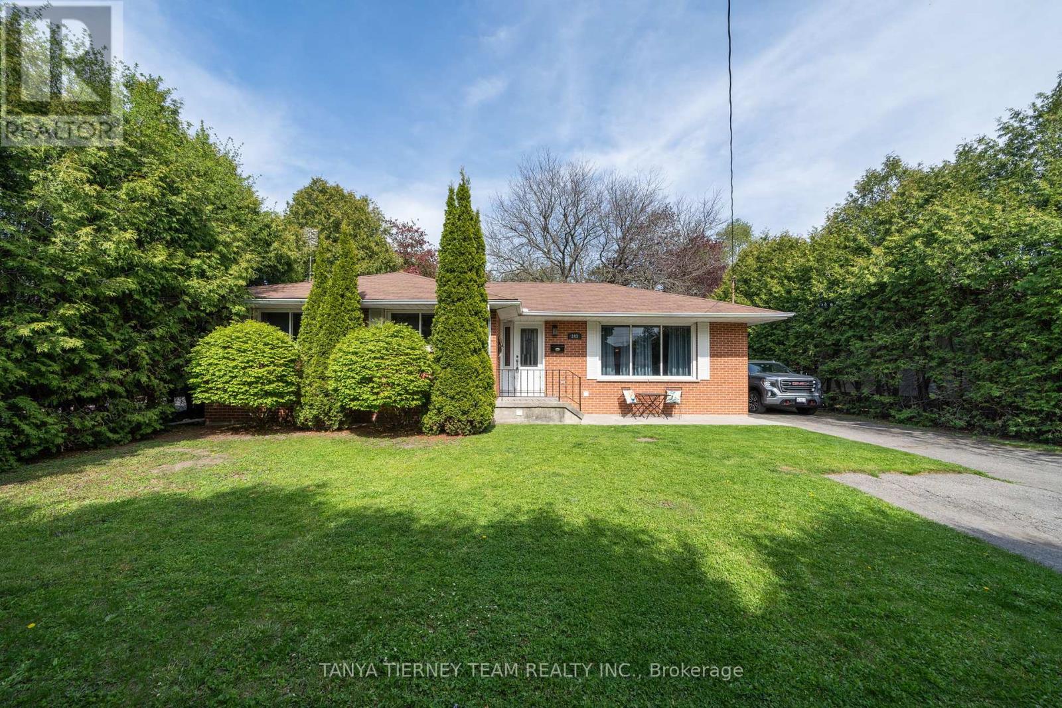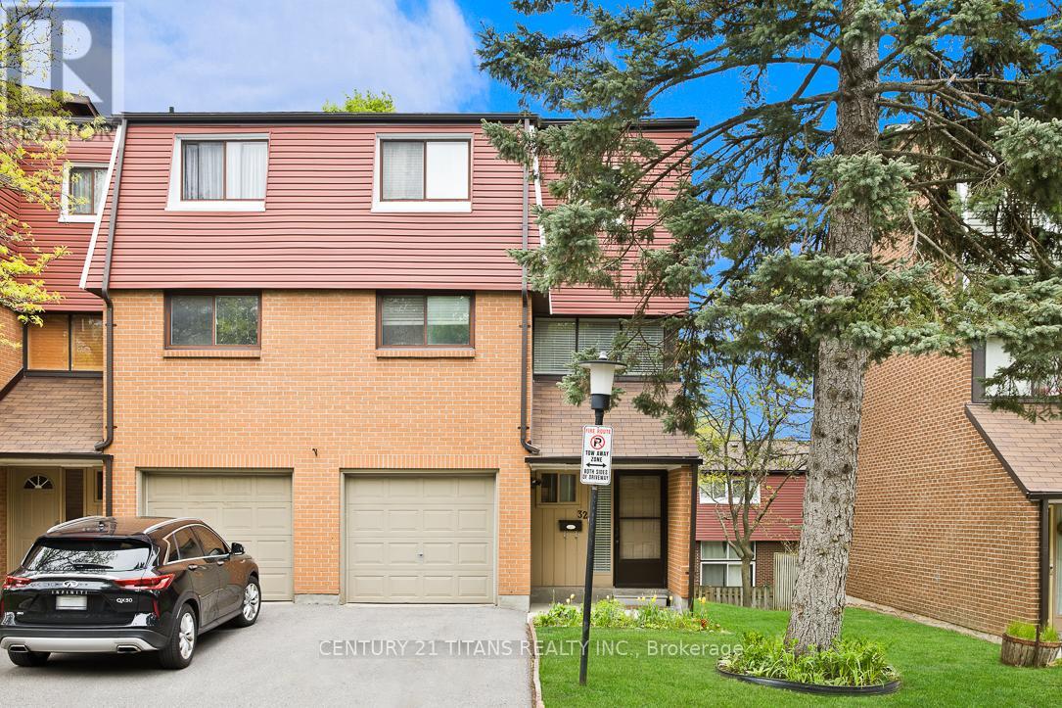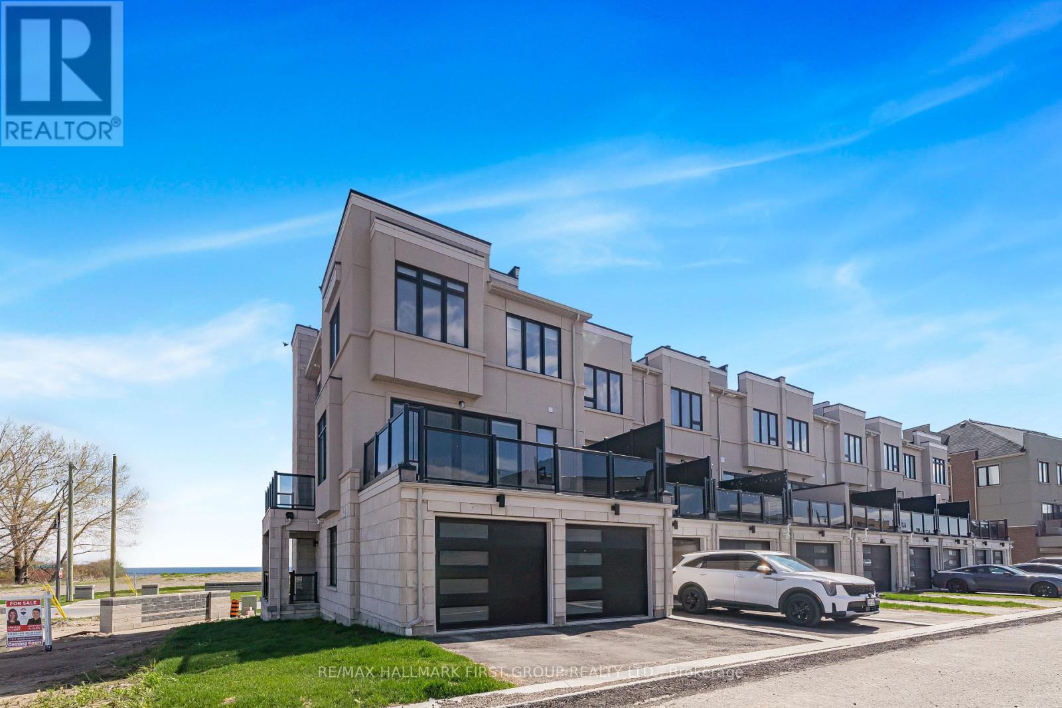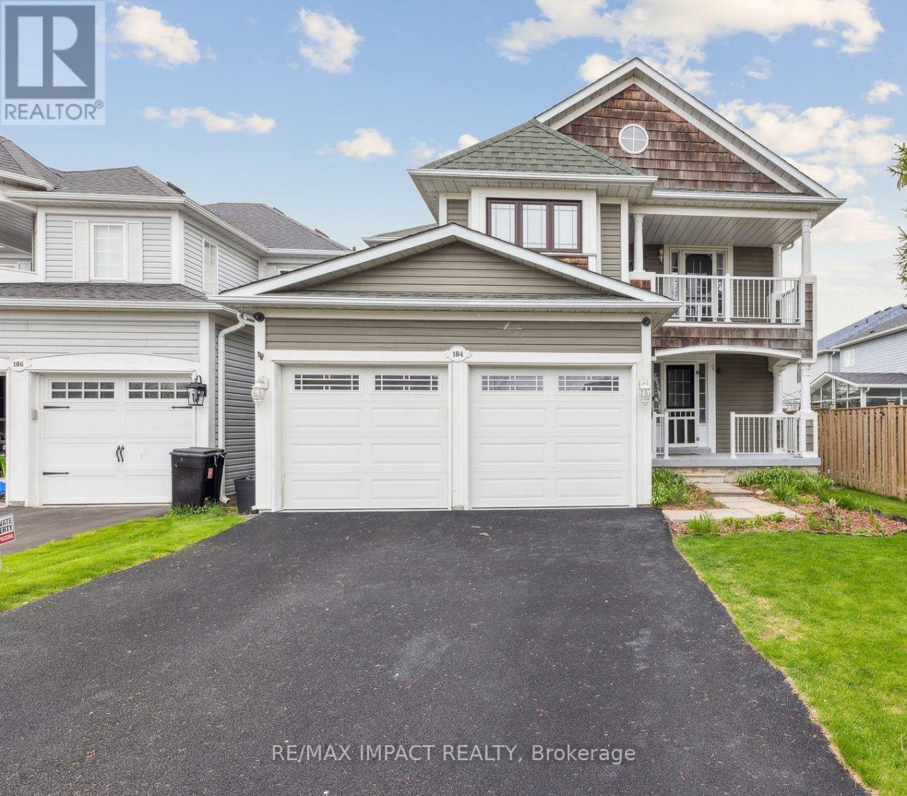427 - 50 Lakebreeze Drive
Clarington, Ontario
Offers anytime! This sought after TOP FLOOR unit is one of the largest units in the building with many high end updates $$ and has one underground parking spot, one locker for extra storage, and the convenience of two elevators in the building. Move right in to this beautifully upgraded, 2-bedroom condo offering modern elegance and functional design in the desirable Port of Newcastle waterfront community. Enjoy lakeside living with nearby parks, a marina, and scenic trails along the shores of Lake Ontario. The welcoming foyer features a double closet, leading to a sleek kitchen with quartz countertops, a stylish backsplash, and a large island with a waterfall-edge breakfast bar. Stainless steel appliances complete the space. The open-concept living area features luxury vinyl plank flooring and a walk-out to a spacious balcony. The primary bedroom is a serene retreat with a custom built-in headboard with shelving for extra storage, a walk-in closet with custom organizers and pull-out laundry hampers, plus a second double closet with custom organizer. The spa-like ensuite includes a walk-in shower with a glass door, tile floor and walls. The second bedroom includes a closet and a built-in desk, ideal for remote work or study. A convenient, in-suite laundry closet adds to the functionality. Enjoy access to the Admirals Clubhouse, offering an indoor pool, theatre room, exercise area and lounge. With high-end finishes, thoughtful upgrades, and a prime location, this condo offers the perfect balance of style and comfort, ready for you to move right in. (id:61476)
243 Garrard Road
Whitby, Ontario
Stunning brick bungalow nestled on a mature 75x200 ft lot with detached insulated garage/workshop with hydro! Inviting curb appeal, driveway parking for 4, lush gardens including privacy cedars, 2 tier composite deck with built-in seating, custom garden shed plus additional garage with separate den area with sliding glass walk-out to the backyard oasis! Inside offers a sun filled open concept main floor plan featuring extensive crown moulding, pot lights, gleaming hardwood floors, & impressive great room with picture window overlooking the front gardens. Gourmet kitchen boasting butcher block counters, centre island with granite counters & breakfast bar, pantry & ceramic floors. Spacious dining area with custom sliding glass walk-out to the entertainers deck. 3 generous bedrooms, all with great closet space! Room to grow in the fully finished basement with above grade windows, 4th bedroom/office with built-in desk, 3pc bath, cold cellar & rec room with elegant wainscotting, cozy gas fireplace & beautiful built-in entertainment unit. Situated steps to schools, parks, big box stores, transits & more! Freshly painted in fresh neutral decor, this home truly exemplifies pride of ownership throughout! (id:61476)
32 - 1310 Fieldlight Boulevard
Pickering, Ontario
Beautiful Townhome In Quiet, Family-Friendly Neighbourhood, End Unit. Open Concept Living Room With Large Picture Window Providing Natural Light, The Cathedral Ceiling In The Living Room, The Separate Dining Room Overlooks The Living Room. Updated Kitchen With Granite Countertop, Updated Bathrooms. Ductless Air Conditioning/Dehumidifier And Gas Fireplace Provides Great Efficiency. Laminate Throughout. Finished Basement With Walkout To Private Patio. Fenced Backyard, Private Drive, Built-In Garage. Located In A Family-Friendly Community, Minutes To Pickering Town Centre, Hwy 401, A Large Park With Playground, Schools, And Go Transit. Close To Pickering Waterfront, Trendy Cafes, Shops, And More (id:61476)
26 Mclellan Drive
Clarington, Ontario
Welcome to 26 McLellan Dr., Courtice Nestled in a well-established, family-friendly neighbourhood, this charming brick home has been lovingly maintained by its original owner and is ready for the next chapter. Featuring a bright and cheerful atmosphere, the home offers a spacious and functional layout with plenty of room for the whole family whether you're entertaining guests or enjoying quiet evenings in. Step inside to a large, inviting foyer that sets the tone for the rest of the home. The updated kitchen boasts refreshed cabinetry and newer flooring, which extends into the dining room and breakfast area. The finished basement provides additional living space, ideal for a family room, home office, or recreation area. Enjoy the convenience of direct access from the double garage into the home. The backyard is fully fenced and private perfect for kids, pets, or weekend barbecues. Cozy up in the family room with the warmth of a wood-burning fireplace, which can easily be converted to gas if preferred. Don't miss your chance to create new memories in this beloved family home starting this spring and summer! (id:61476)
4 Blanchard Court
Whitby, Ontario
Well-Maintained Detached 3-Bedroom Home on a Quiet Court in a Desirable Family-Friendly Neighbourhood. Bright, Open-Concept Main Floor with Modern Finishes and Hardwood Throughout.Custon Kitchen with Quartz Counters, Undermount Sink, and Premium Stainless Steel Appliances.Large Driveway with No Sidewalk-Fits 4 Cars. Spacious Backyard with BBQ Deck, Interlock Front Patio, and Direct Garage Access. Stylishly Updated Bathrooms, Quality Upgrades Throughout.updated front and back sliding door also garage door, too many updates to mention. ** This is a linked property.** (id:61476)
285 Stephenson Point Road
Scugog, Ontario
Renovated, improved and lovingly cared for this property. Truly a unique home located on a deep, south facing, lot with 80' of water frontage. Easy enjoyment of fishing/boating/snowmobiling/ice hockey on a sheltered area of Lake Scugog. The custom compass star marks the heated portion on the driveway. Walk the landscaped entrance to the double front door of timeless design. The living room has wall-to-wall windows overlooking the lake and pool. The walkout to the balcony provides a sheltered spot for your morning coffee. The kitchen is spacious and renovated with high-end appliances & granite counters. Hardwood flrs throughout the main level. The primary bdrm has a 5pc ensuite with large steam shower. Walkout from the main fl family room to the covered BBQ entertainment area which also provides access to the 20x44 loft over the detached garage. The loft is perfect for work space or party room with built-in sound. The comfortable & family friendly walkout bsmt boasts a brick wood-burning fireplace and overlooks the inground pool and patio. A total of 5 fireplaces add warmth to this spacious home no matter what the weather. Outside the landscaped lot gently slopes down to the waterfront. Mature trees and cedars make it private. Two heated garages with 4 access doors & room for 5 cars will intrigue any car enthusiast. Truly worth a look as this home shows pride of ownership on all levels. Situated on a quiet dead-end street. Be in before summer to enjoy all this home has to offer! See attached list of improvements. (id:61476)
835 Port Darlington Road
Clarington, Ontario
Luxury Lakeside Living at Its Finest! This extraordinary corner-unit estate boasts UNOBSTRUCTED LAKE VIEWS almost every angle, including a charming PORCH, spacious DECK, three private BALCONIES, and a spectacular ROOFTOP TERRACE perfect for entertaining or unwinding in serenity. Designed with elegance and comfort in mind, this home offers a PRIVITE ELEVATOR from the ground level to the rooftop, making every floor easily accessible. Inside, enjoy bright and expansive bedrooms, a sleek open-concept kitchen, and seamless flow through the dining and living room - Full of natural light. With TWO LAUNDRY areas (main and third floor). You'll enjoy direct access to scenic trails, lush parks, and breathtaking waterfront views. Just 1 minute from Highway 401, shopping, dining, and all essential amenities. (id:61476)
2 Taunus Court
Clarington, Ontario
Gorgeous Custom Bungaloft on 1.16 Acres in Prestigious Bowmanville Neighbourhood. Welcome to this exceptional, custom-built bungaloft, located on a court and serviced by natural gas. From the moment you arrive, the attention to detail is unmistakable. The exterior showcases timeless craftsmanship with custom stonework, copper accents, marble sills, and soaring rooflines that combine to create stunning curb appeal. Step inside to discover a bright and airy open-concept layout that perfectly balances elegance with comfort. The main living space features solid hardwood floors, recessed lighting, and a great room with cathedral ceiling and nat gas fireplace. The freshly renovated gourmet kitchen is a true centerpiece, complete with full-height glass cabinetry, Corian countertops, walk-in pantry, and stainless steel appliances. A sunny breakfast area opens to a charming sunroom, ideal for your morning coffee or a quiet retreat. Main floor also includes a beautifully updated laundry/mudroom and well-appointed bedrooms, each offering private or shared access to ensuite bathrooms for optimal convenience. Upstairs, the spacious loft is a standout feature, offering endless flexibility. With vaulted 10-foot ceilings, a skylight, gleaming hardwood floors, natural gas fireplace, and its own 3-piece ensuite. This large space is perfect as a family room, home office, or private in-law suite! Property offers ample space for children to play, room to build a shop or pool, gardening, or simply enjoying the outdoors. The covered patio provides a perfect spot for year-round entertaining. Freshly finished basement adds custom glass office, Wet bar, Engineered hardwood flooring, huge bedroom, and fitness space. Located just minutes from Bowmanville's vibrant urban center, two golf courses, and the Bowmanville Valley Conservation Area, this home offers the ideal balance of serenity and accessibility. Quick access to Highways 401 and 407/418. Roof 2018, Furnaces 2016, A/C 2019. (id:61476)
57 Croxall Boulevard
Whitby, Ontario
This handsome & stately Victorian style home is turning heads for all the right reasons! Located in Brooklin on a sought after street & neighborhood, sits on a premium lot & oozes curb appeal with its charming front porch, professional landscaping & timeless architecture! This home has been meticulously cared for & has had many updates! Step inside to over 2500 sq ft of updated elegance featuring crown moulding, updated light fixtures, California shutters, updated door hardware & so much more! The heart of the home is a spacious, bright kitchen with a centre island, bkfst bar & sunny eat-in area, all overlooking a much coveted sunken FR that is perfect for relaxing whilst the formal LR & DR boast open & airy spaces ideal for entertaining! The kitchen cabinets to be refaced with white shaker cabinet doors (before closing) which will compliment the classic white backsplash & granite countertops! Convenient main floor laundry room has been updated with lots of cabinets, granite counter top, S/S sink so the chore of doing laundry is now a welcomed activity! 4 spacious bedrooms with newer laminate flooring! Primary bedroom offers an area ideal for a cozy retreat! The primary ensuite offers a spa like atmosphere with its large glass marble shower with built in bench, freestanding tub, & new vanity with marble counter! All bathrooms have been updated including raised toilets! The professionally finished basement design provides for various activity areas - exercise, games, TV & movie watching, wet bar, plus a separate room convenient as an office/study, + 3 pc bath & ample room for storage! The gated backyard provides lots of room for play or entertaining, + 17' Dynasty Swim Spa with Belagio package 2024! Furnace & A/C Dec. 2024, HWT Jan. 2025 (Owned), Roof Shingles (approx) 2017, New asphalt driveway Aug/24. Walking distance to great schools, parks & local amenities! Easy access to public transit, 407/412/401! (id:61476)
201 - 50 Mill Street N
Port Hope, Ontario
Excellent 2 Bedroom 2 Bath Condo Located In Port Hope Beside The Ganaraska River And A Short Walk To Downtown Stores, Restaurants And The Capitol Theatre. A Bright Open Concept Layout This Unit Has Been Freshly Painted And Cleaned. Features A Great Room With Walkout To Large Balcony, Primary Bedroom With 4Pc Ensuite And Two Full Closets, A Den That Could Be Used As A Storage Room Or Home Office Space, Updated On Demand Water Heater (2022) And More. Unit Has Underground Parking For 2 Vehicles ( Tandem ) And A Storage Locker. All Measurements Are Approximate. Parties To Acknowledge Port Hope Area Initiative. (id:61476)
184 Shipway Avenue
Clarington, Ontario
Live Where Every Day Feels Like A Getaway, Welcome To The Port Of Newcastle. Tucked In The Heart Of The Port Of Newcastle And Just Steps From The Waterfront Trails And Sweeping Views Of Lake Ontario, This 3+1Bedroom Stunner Is The Kind Of Home That Doesn't Just Check Boxes, It Raises The Bar. Inside, The Kitchen Has Been Completely Reimagined With Premium Cabinetry, Sleek Quartz Counters, And Seamless Access To A Private, Fully Fenced Backyard Complete With A Garden Shed And Room To Relax, Entertain, Or Just Breathe. The Family Room Blends Comfort And Design Effortlessly, Featuring A Custom Statement Wall That Anchors The Space And Invites Conversation. Upstairs, The Primary Suite Feels More Like A Retreat: Walk-In Closet, Private Balcony For Slow Mornings With A Coffee In Hand, And A Beautifully Upgraded 5-Piece Ensuite With A Soaker Tub And Glass-Enclosed Shower. Two Additional Oversized Bedrooms And Another Fully Renovated 3-Piece Bath Complete The Second Level. Each Room Thoughtfully Designed With Space And Flow In Mind. Need More Room To Live, Work, Or Play? The Finished Basement Delivers: An Expansive Family Zone, A Fourth Bedroom, Yet Another Full Bath, And A Smart Layout That Wastes Zero Space. Tons Of Storage, Fully Functional, Totally Flexible. Extras? Of Course. The Garage Was Professionally Spray-Foamed (2021). The Attic Was Re-Insulated (2021). Furnace Upgraded (2022). The Driveway? Upgraded With Durable, Low-Maintenance Rubaroc. This Home Was Built For Both Comfort And Confidence. Plus, You're Just Minutes From Beautiful Waterfront Walking Trails, Shopping, Entertainment, Transit, And Amazing Restaurants.---Let me know if you'd like a shortened version for a feature sheet or social caption. Roof (2018), Windows: Triple Pane Argon Filled (2019, Lifetime Warranty), Custom Shed (2020), Epoxy Garage Floors + More! ** This is a linked property.** (id:61476)
739 Regional Rd. 13 Road
Uxbridge, Ontario
WELCOME TO YOUR PRIVATE OASIS !! THIS LOVELY 4-LEVEL SIDESPLIT SITS ON A LARGE LOT WITH INGROUND POOL & SPILLOVER SPA.GROUND LEVEL OFFERS FAMILY ROOM WITH STONE FIREPLACE & WALKOUT TO PATIO, 4TH BEDROOM, LAUNDRY & 2 PC. BATH. MAINLEVEL OFFERS AN OPEN-CONCEPT LIVING/DINING ROOM, AN AMAZING KITCHEN W/EXTENSIVE CABINETRY, LARGE ISLAND & GRANITECOUNTERS. DINING ROOM HAS A W/O TO THE SOLARIUM WITH HOT TUB WHICH OVERLOOKS THE PRIVATE FENCED YARD. 2ND LEVEL FEATURES PRIMARY BEDROOM WITH 3PC ENSUITE, PLUS 2 ADDITIONAL BEDROOMS AND 4PC. BATH. THE INSULATED 2 CAR GARAGE &GENERAC GENERATOR RENDER THIS HOME COMPLETE! THIS LOVELY HOME OFFERS APPROX. 3000 SQ. FT OF FINISHED LIVING SPACE WITH A VERY DESIRABLE AND FAMILY FRIENDLY FLOOR PLAN. DON'T MISS OUT ON THIS ONE!! **EXTRAS** New Hot Water Tank 2024 (owned); Basement finished 2024; New Pool liner 2022, Shingles 2022 (solarium shingles 2016); Generac Generator 2016. Central VAC and attachments (id:61476)


